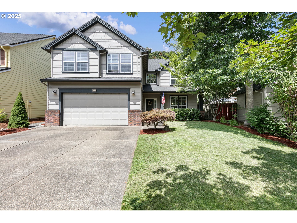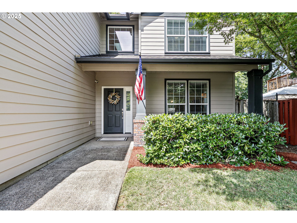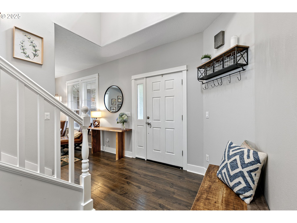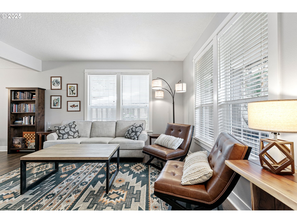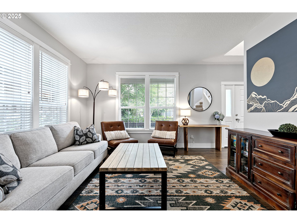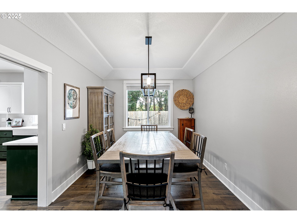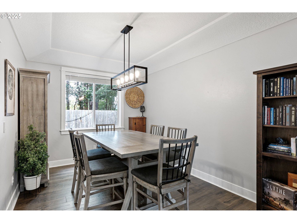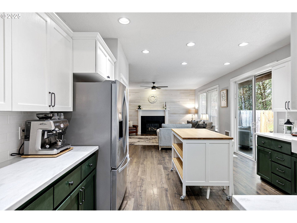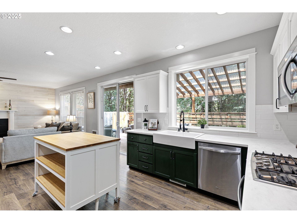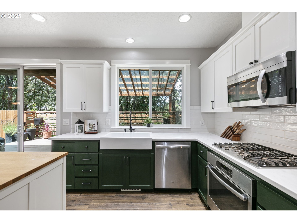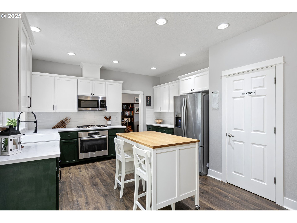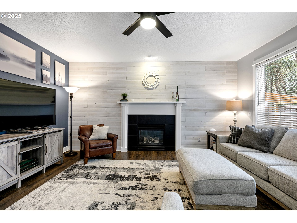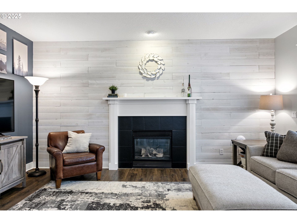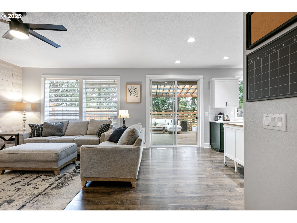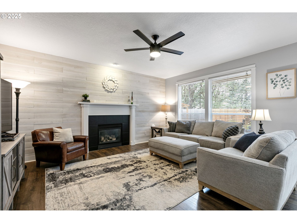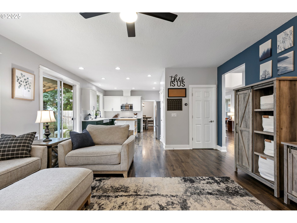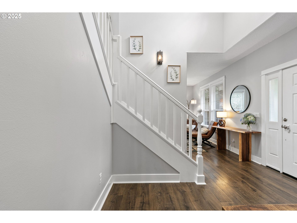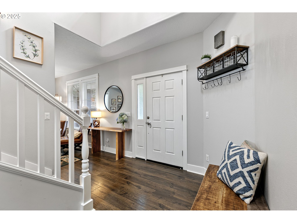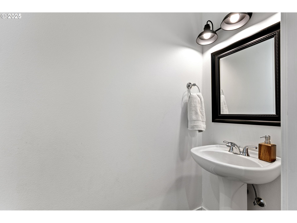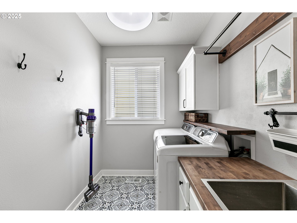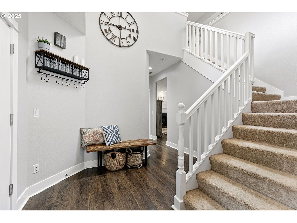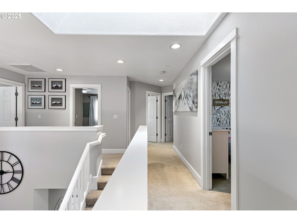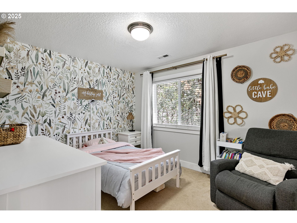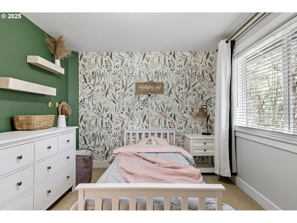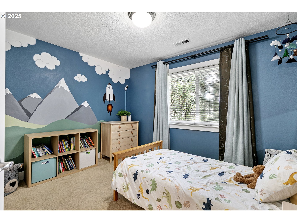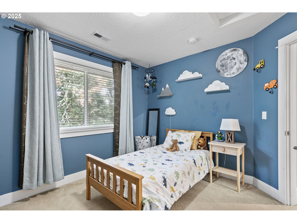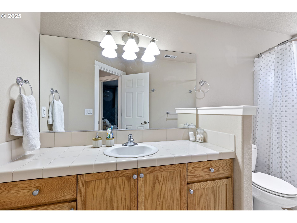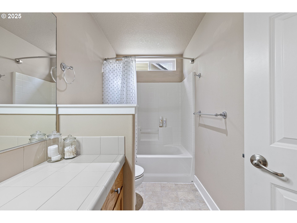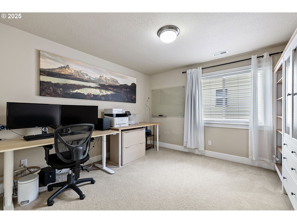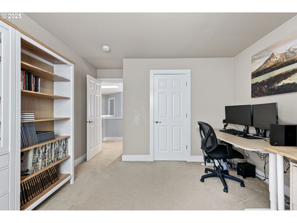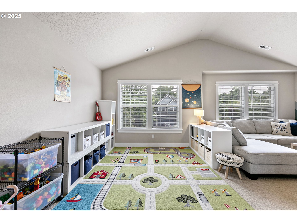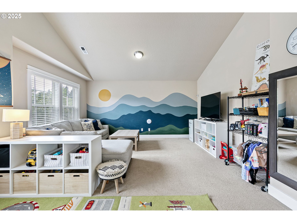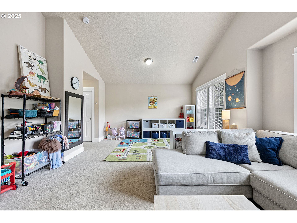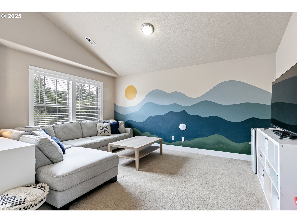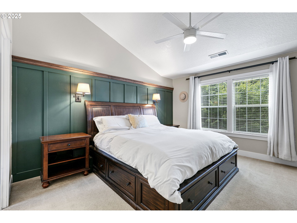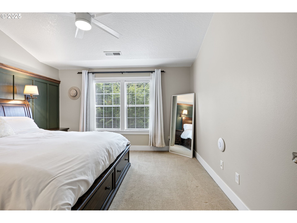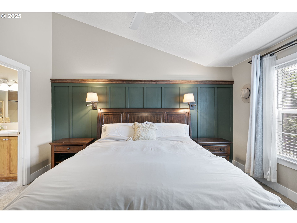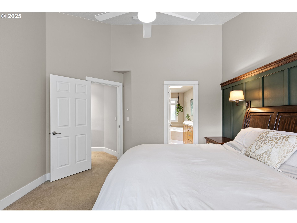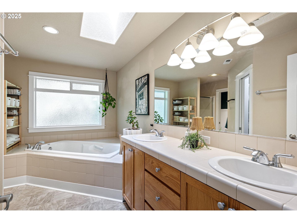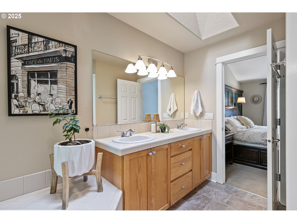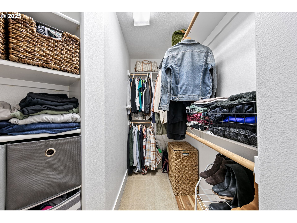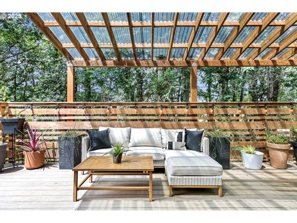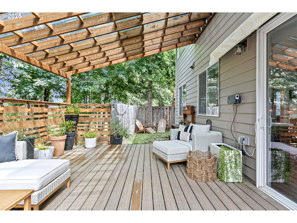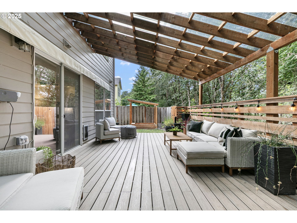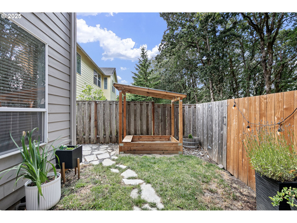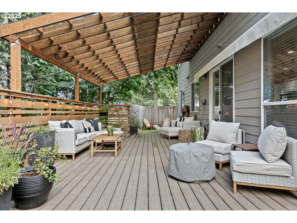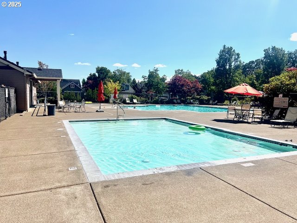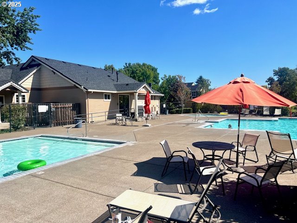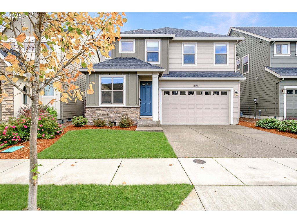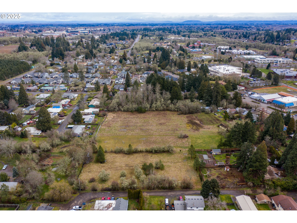6237 SW GRAND OAKS DR
Corvallis, 97333
-
5 Bed
-
2.5 Bath
-
2766 SqFt
-
33 DOM
-
Built: 2005
- Status: Active
$684,900
Price cut: $15K (08-25-2025)
$684900
Price cut: $15K (08-25-2025)
-
5 Bed
-
2.5 Bath
-
2766 SqFt
-
33 DOM
-
Built: 2005
- Status: Active
Love this home?

Mohanraj Rajendran
Real Estate Agent
(503) 336-1515Beautifully Updated Home Just Minutes from OSU! Welcome to this spacious remodeled 5-bdrms home w/ a large vaulted bonus room & 2.5 baths. Step inside to a dramatic entryway with soaring 18-foot ceilings & enjoy the newer laminate flooring throughout the main living areas. The open-concept kitchen is a chef’s dream, featuring a large farm sink, Corian solid surface countertops, a large island, gas cooktop, freshly painted cabinetry, stainless steel appliances & pantry. The adjacent family room is perfect for cozy nights, complete with a gas fireplace. You’ll also find a formal dining room & separate living room, offering plenty of space for family gatherings & celebrations. Upstairs, the spacious primary suite offers a peaceful retreat w/ a ceiling fan, walk-in closet, soaking tub, skylights, double bowl sinks & a separate walk-in shower. Enjoy outdoor living in the private, fully fenced backyard featuring a newer Trex deck & covered patio—ideal for year-round enjoyment. The oversized two-car garage provides ample storage, & the home is equipped with central air for comfort in all seasons. This home is roughly 2.5 miles from OSU and features access to the Bald Hill Trail System. Located in a wonderful community with a pool, rec center, playground & more. Don’t miss this opportunity to live in a welcoming neighborhood close to everything—schedule your tour today!
Listing Provided Courtesy of Arica Mitchell, Song Real Estate
General Information
-
255956324
-
SingleFamilyResidence
-
33 DOM
-
5
-
5662.8 SqFt
-
2.5
-
2766
-
2005
-
-
Benton
-
417595
-
Adams
-
Linus Pauling
-
Corvallis
-
Residential
-
SingleFamilyResidence
-
LOT:264 GRAND OAKS SUMMIT NO 6 Recorder's Map Red: 1205AB
Listing Provided Courtesy of Arica Mitchell, Song Real Estate
Mohan Realty Group data last checked: Sep 07, 2025 00:38 | Listing last modified Aug 25, 2025 13:21,
Source:

Residence Information
-
1595
-
1171
-
0
-
2766
-
2766
-
2766
-
1/Gas
-
5
-
2
-
1
-
2.5
-
Composition
-
2, Attached, ExtraDeep
-
Stories2,Craftsman
-
Driveway
-
2
-
2005
-
No
-
-
CementSiding, LapSiding
-
CrawlSpace
-
-
-
CrawlSpace
-
ConcretePerimeter
-
DoublePaneWindows,Vi
-
Gym, Management, Meeti
Features and Utilities
-
-
BuiltinRange, Dishwasher, Disposal, ENERGYSTARQualifiedAppliances, FreeStandingRefrigerator, GasAppliance
-
CeilingFan, GarageDoorOpener, HighCeilings, HighSpeedInternet, LaminateFlooring, Laundry, Skylight, Soaking
-
CoveredDeck, CoveredPatio, Deck, Fenced, Patio, Porch, Sprinkler, Yard
-
AccessibleEntrance, GarageonMain, UtilityRoomOnMain, WalkinShower
-
CentralAir
-
Gas
-
ForcedAir
-
PublicSewer
-
Gas
-
Gas
Financial
-
8366.69
-
1
-
-
283 / Quarterly
-
-
Cash,Conventional,VALoan
-
07-23-2025
-
-
No
-
No
Comparable Information
-
-
33
-
46
-
-
Cash,Conventional,VALoan
-
$714,900
-
$684,900
-
-
Aug 25, 2025 13:21
Schools
Map
Listing courtesy of Song Real Estate.
 The content relating to real estate for sale on this site comes in part from the IDX program of the RMLS of Portland, Oregon.
Real Estate listings held by brokerage firms other than this firm are marked with the RMLS logo, and
detailed information about these properties include the name of the listing's broker.
Listing content is copyright © 2019 RMLS of Portland, Oregon.
All information provided is deemed reliable but is not guaranteed and should be independently verified.
Mohan Realty Group data last checked: Sep 07, 2025 00:38 | Listing last modified Aug 25, 2025 13:21.
Some properties which appear for sale on this web site may subsequently have sold or may no longer be available.
The content relating to real estate for sale on this site comes in part from the IDX program of the RMLS of Portland, Oregon.
Real Estate listings held by brokerage firms other than this firm are marked with the RMLS logo, and
detailed information about these properties include the name of the listing's broker.
Listing content is copyright © 2019 RMLS of Portland, Oregon.
All information provided is deemed reliable but is not guaranteed and should be independently verified.
Mohan Realty Group data last checked: Sep 07, 2025 00:38 | Listing last modified Aug 25, 2025 13:21.
Some properties which appear for sale on this web site may subsequently have sold or may no longer be available.
Love this home?

Mohanraj Rajendran
Real Estate Agent
(503) 336-1515Beautifully Updated Home Just Minutes from OSU! Welcome to this spacious remodeled 5-bdrms home w/ a large vaulted bonus room & 2.5 baths. Step inside to a dramatic entryway with soaring 18-foot ceilings & enjoy the newer laminate flooring throughout the main living areas. The open-concept kitchen is a chef’s dream, featuring a large farm sink, Corian solid surface countertops, a large island, gas cooktop, freshly painted cabinetry, stainless steel appliances & pantry. The adjacent family room is perfect for cozy nights, complete with a gas fireplace. You’ll also find a formal dining room & separate living room, offering plenty of space for family gatherings & celebrations. Upstairs, the spacious primary suite offers a peaceful retreat w/ a ceiling fan, walk-in closet, soaking tub, skylights, double bowl sinks & a separate walk-in shower. Enjoy outdoor living in the private, fully fenced backyard featuring a newer Trex deck & covered patio—ideal for year-round enjoyment. The oversized two-car garage provides ample storage, & the home is equipped with central air for comfort in all seasons. This home is roughly 2.5 miles from OSU and features access to the Bald Hill Trail System. Located in a wonderful community with a pool, rec center, playground & more. Don’t miss this opportunity to live in a welcoming neighborhood close to everything—schedule your tour today!
