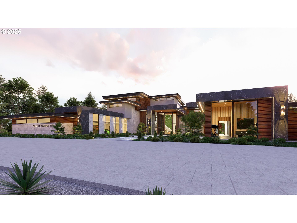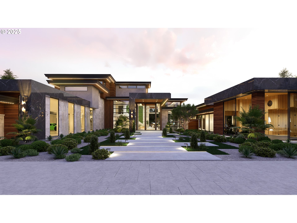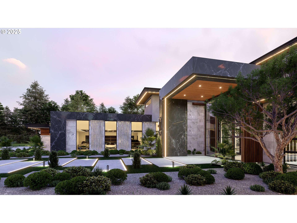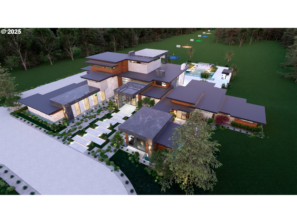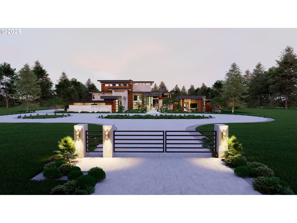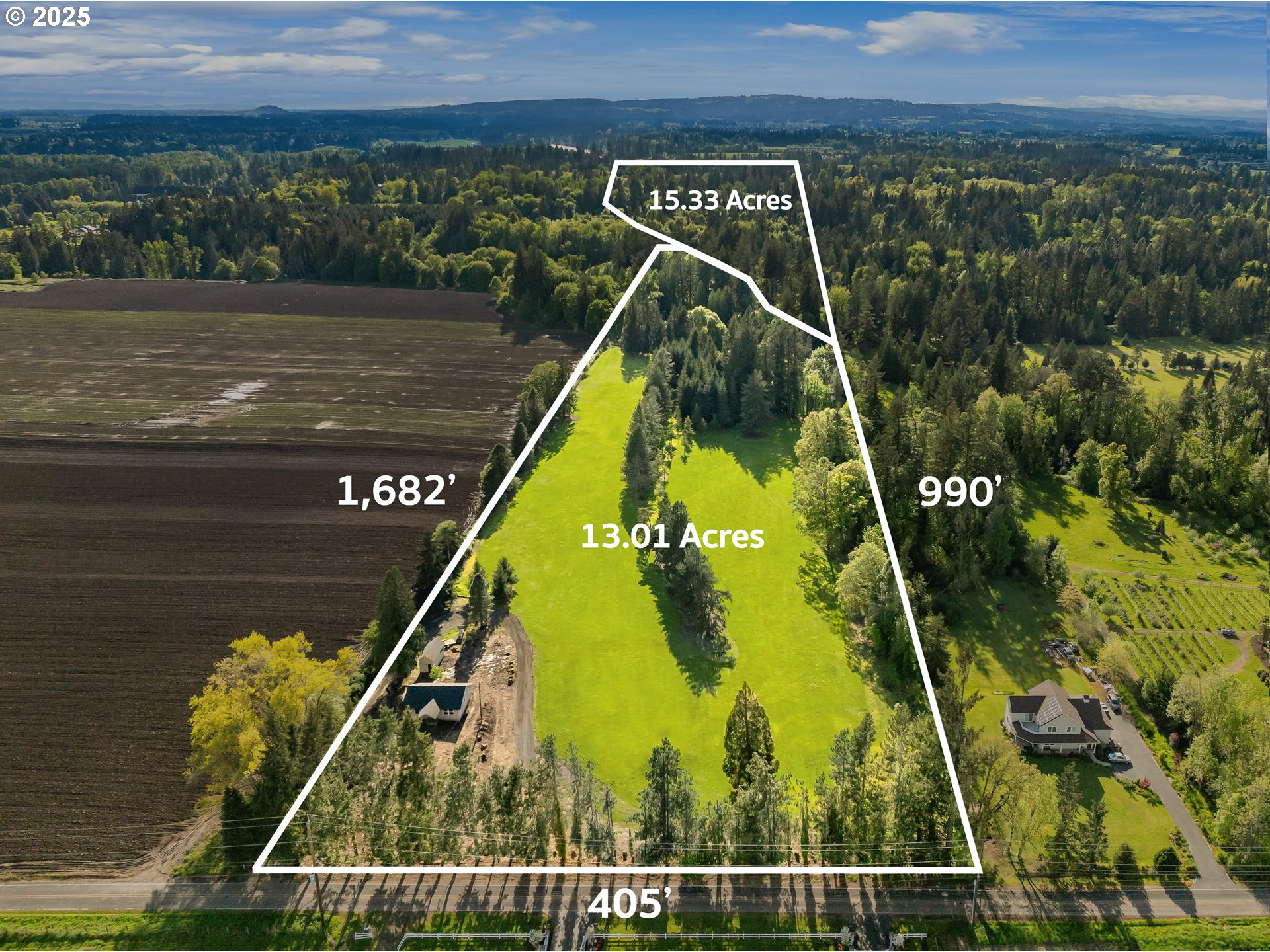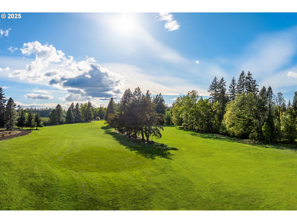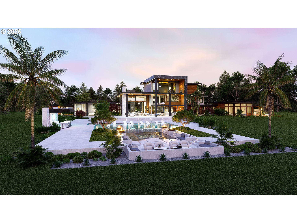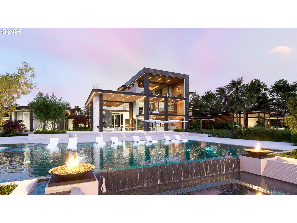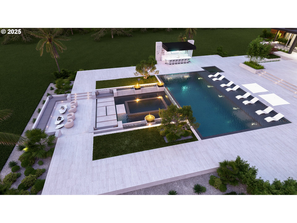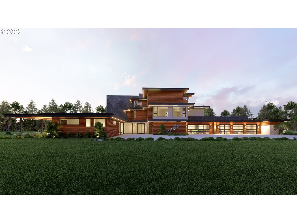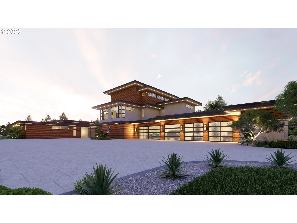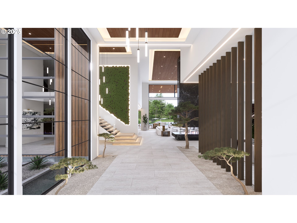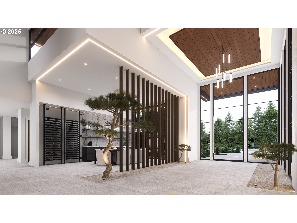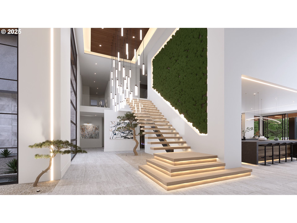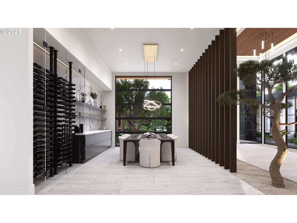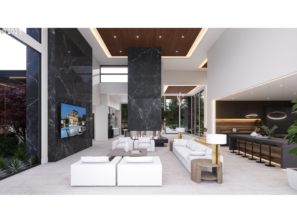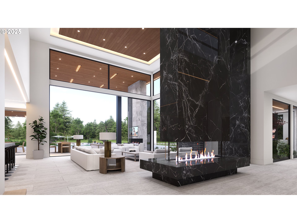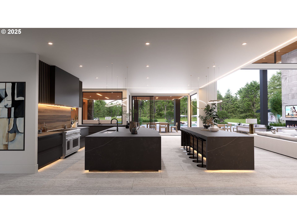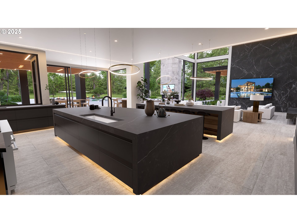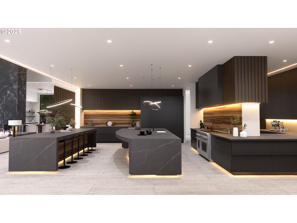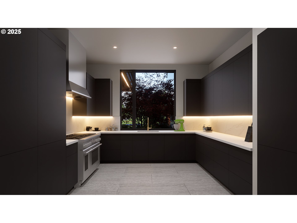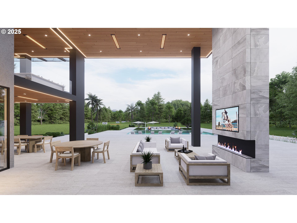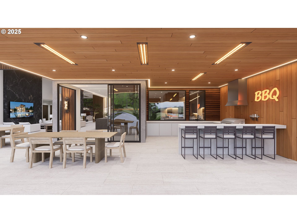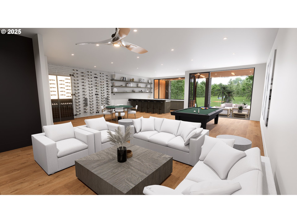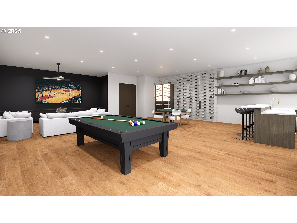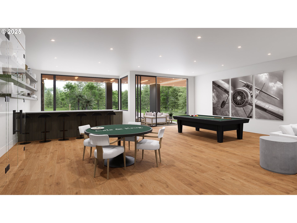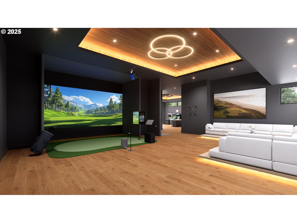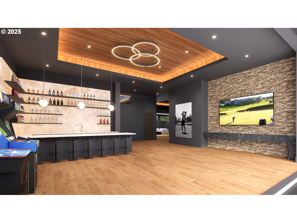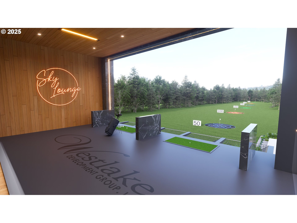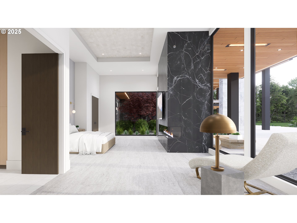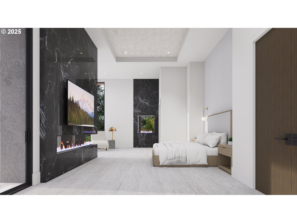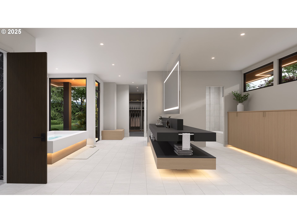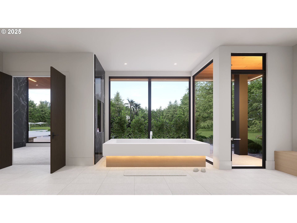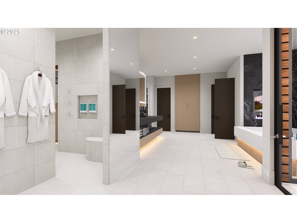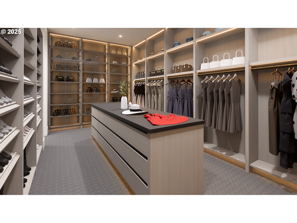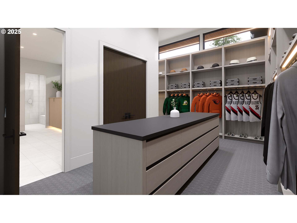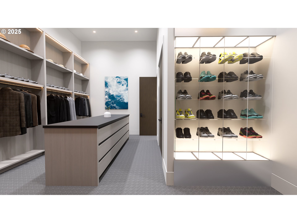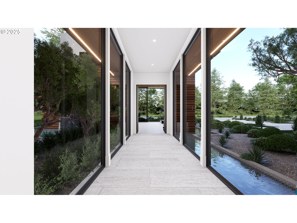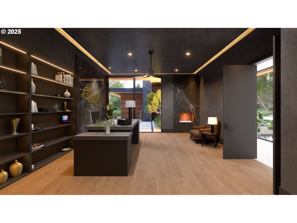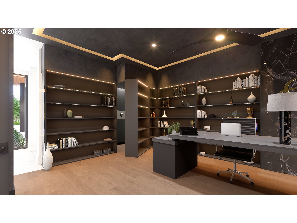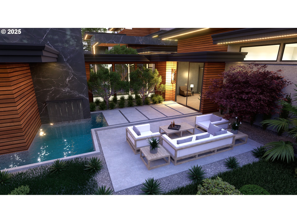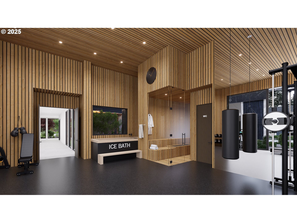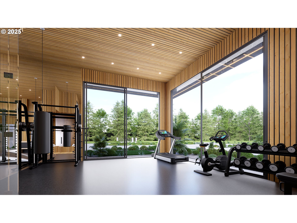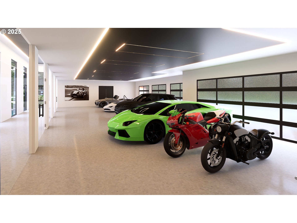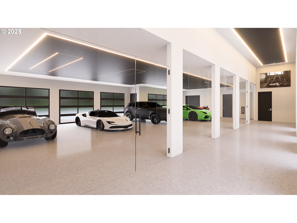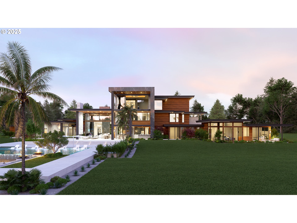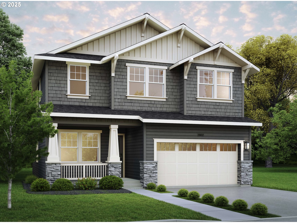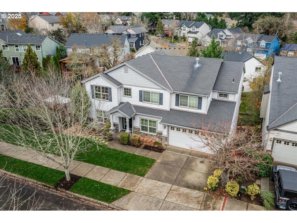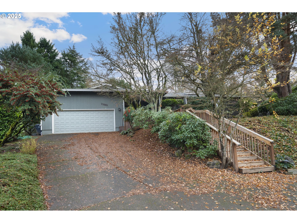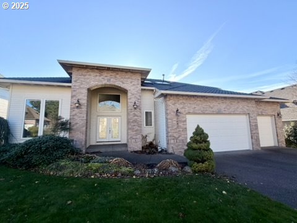1 SW Mountain RD
WestLinn, 97068
-
6 Bed
-
12 Bath
-
14584 SqFt
-
85 DOM
-
Built: 2025
- Status: Active
$12,950,000
$12950000
-
6 Bed
-
12 Bath
-
14584 SqFt
-
85 DOM
-
Built: 2025
- Status: Active
Love this home?

Mohanraj Rajendran
Real Estate Agent
(503) 336-1515Westlake Development Group presents The Legacy: a proposed 14,500 sq ft architectural tour de force, envisioned with Barclay Home Design and sited on over 28 acres, including 13 acres of former fairways on Sandelie Golf Course. With water rights and a high-producing well, sweeping grounds, and room for equestrian or sporting pursuits, this parcel can be both a luxury estate and a showpiece. Beyond the private gate, a waterfall-lined courtyard leads to an auto-gallery and a 14-ft pivot door opening to soaring, light-filled interiors anchored by a sculptural 360-degree fireplace. A chef’s kitchen with dual islands and full caterer’s suite invites grand entertaining. Guests retreat to private quarters joined by a glass breezeway. A wellness studio offers sauna, cold plunge, and en suite bath, while a private elevator ascends to the Sky Lounge—complete with golf simulator and rooftop driving range. Outside, an infinity pool, fire pits, spa, and poolside bar create a resort-like experience. Final pricing to be determined with builder.
Listing Provided Courtesy of Thomas Cale, Cascade Hasson Sotheby's International Realty
General Information
-
501279127
-
SingleFamilyResidence
-
85 DOM
-
6
-
28.34 acres
-
12
-
14584
-
2025
-
EFU
-
Clackamas
-
00765924
-
Boeckman Creek
-
Meridian Creek
-
Wilsonville
-
Residential
-
SingleFamilyResidence
-
128 THOMAS BUCKMAN TR PT LT 8
Listing Provided Courtesy of Thomas Cale, Cascade Hasson Sotheby's International Realty
Mohan Realty Group data last checked: Dec 10, 2025 07:14 | Listing last modified Oct 16, 2025 21:59,
Source:

Residence Information
-
3400
-
8965
-
0
-
14584
-
Plans
-
12365
-
5/Gas
-
6
-
7
-
5
-
12
-
Flat
-
5, Attached, Oversized
-
Contemporary,Modern
-
Covered,Secured
-
3
-
2025
-
No
-
-
HardConcreteStucco, Stone, TongueandGroove
-
None
-
RVHookup,RVParking,RVBoatStorage
-
-
None
-
ConcretePerimeter,Sl
-
DoublePaneWindows,Tr
-
Features and Utilities
-
-
ApplianceGarage, BuiltinOven, BuiltinRange, BuiltinRefrigerator, ConvectionOven, CookIsland, Dishwasher, Di
-
Floor3rd, AirCleaner, CentralVacuum, HardwoodFloors, HeatedTileFloor, Heatilator, HighCeilings, HighSpeedIn
-
AccessoryDwellingUnit, Arena, AthleticCourt, Barn, CoveredArena, CoveredDeck, CoveredPatio, Deck, DogRun, Fen
-
AccessibleApproachwithRamp, AccessibleElevatorInstalled, AccessibleEntrance, BathroomCabinets, Caregiver
-
CentralAir
-
Gas
-
ForcedAir95Plus, GasStove
-
SepticTank
-
Gas
-
Electricity, Gas
Financial
-
1365.39
-
0
-
-
-
-
Cash,Contract,Conventional,Other,OwnerWillCarry
-
07-23-2025
-
-
No
-
No
Comparable Information
-
-
85
-
140
-
-
Cash,Contract,Conventional,Other,OwnerWillCarry
-
$12,950,000
-
$12,950,000
-
-
Oct 16, 2025 21:59
Schools
Map
Listing courtesy of Cascade Hasson Sotheby's International Realty.
 The content relating to real estate for sale on this site comes in part from the IDX program of the RMLS of Portland, Oregon.
Real Estate listings held by brokerage firms other than this firm are marked with the RMLS logo, and
detailed information about these properties include the name of the listing's broker.
Listing content is copyright © 2019 RMLS of Portland, Oregon.
All information provided is deemed reliable but is not guaranteed and should be independently verified.
Mohan Realty Group data last checked: Dec 10, 2025 07:14 | Listing last modified Oct 16, 2025 21:59.
Some properties which appear for sale on this web site may subsequently have sold or may no longer be available.
The content relating to real estate for sale on this site comes in part from the IDX program of the RMLS of Portland, Oregon.
Real Estate listings held by brokerage firms other than this firm are marked with the RMLS logo, and
detailed information about these properties include the name of the listing's broker.
Listing content is copyright © 2019 RMLS of Portland, Oregon.
All information provided is deemed reliable but is not guaranteed and should be independently verified.
Mohan Realty Group data last checked: Dec 10, 2025 07:14 | Listing last modified Oct 16, 2025 21:59.
Some properties which appear for sale on this web site may subsequently have sold or may no longer be available.
Love this home?

Mohanraj Rajendran
Real Estate Agent
(503) 336-1515Westlake Development Group presents The Legacy: a proposed 14,500 sq ft architectural tour de force, envisioned with Barclay Home Design and sited on over 28 acres, including 13 acres of former fairways on Sandelie Golf Course. With water rights and a high-producing well, sweeping grounds, and room for equestrian or sporting pursuits, this parcel can be both a luxury estate and a showpiece. Beyond the private gate, a waterfall-lined courtyard leads to an auto-gallery and a 14-ft pivot door opening to soaring, light-filled interiors anchored by a sculptural 360-degree fireplace. A chef’s kitchen with dual islands and full caterer’s suite invites grand entertaining. Guests retreat to private quarters joined by a glass breezeway. A wellness studio offers sauna, cold plunge, and en suite bath, while a private elevator ascends to the Sky Lounge—complete with golf simulator and rooftop driving range. Outside, an infinity pool, fire pits, spa, and poolside bar create a resort-like experience. Final pricing to be determined with builder.

