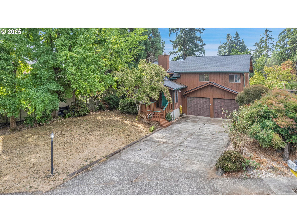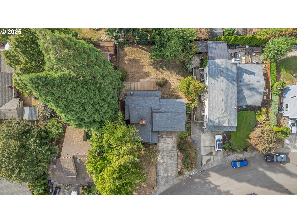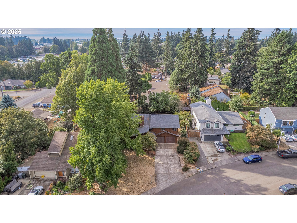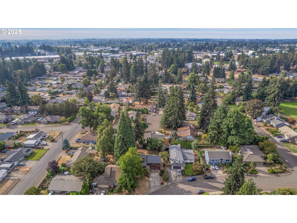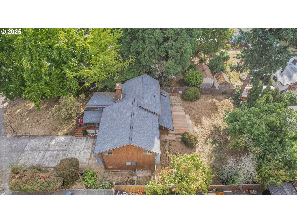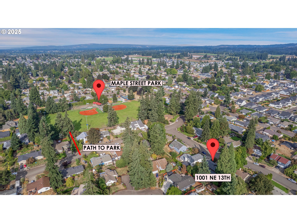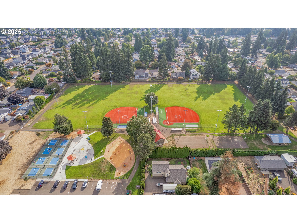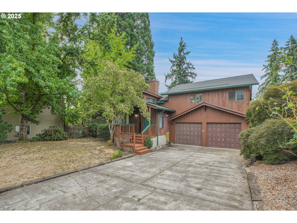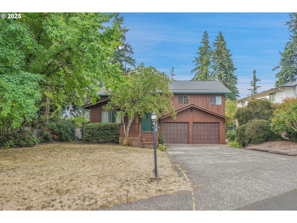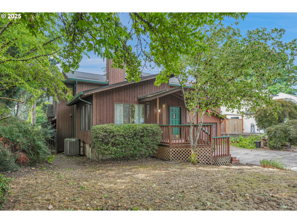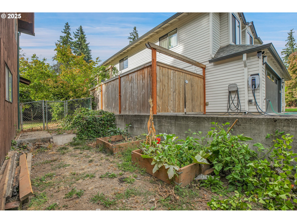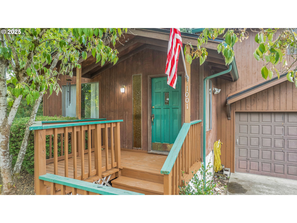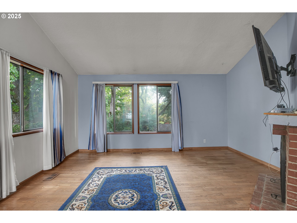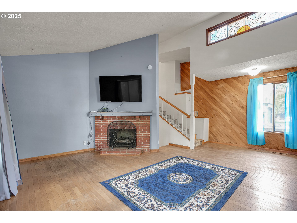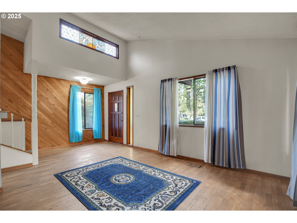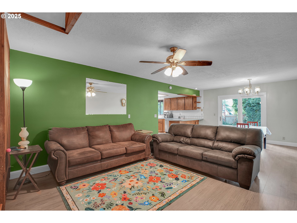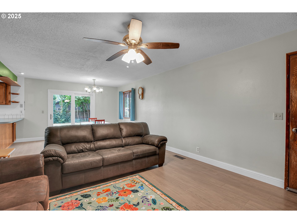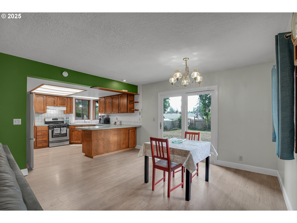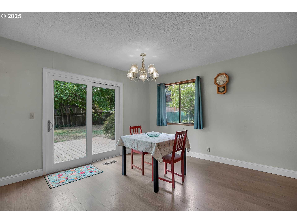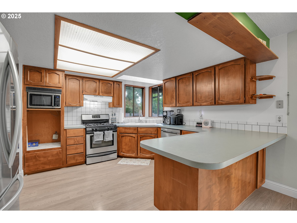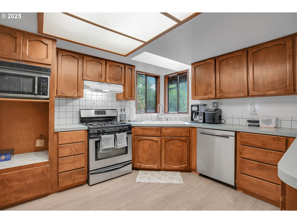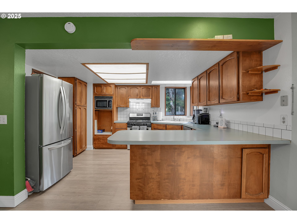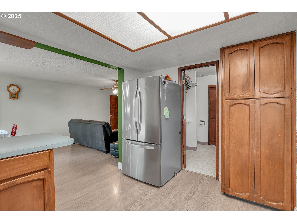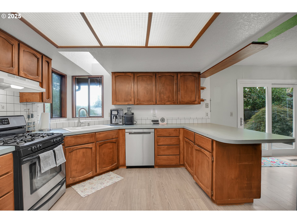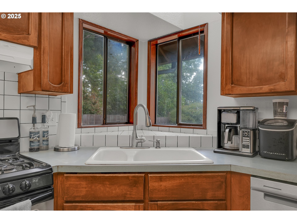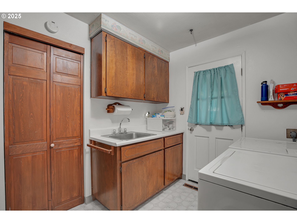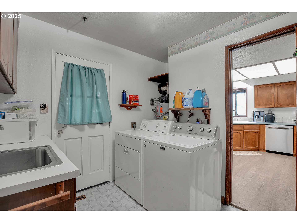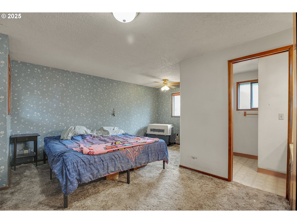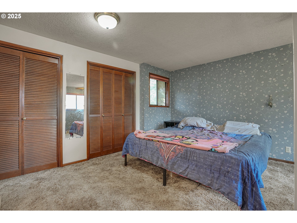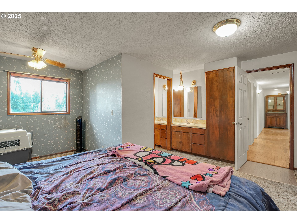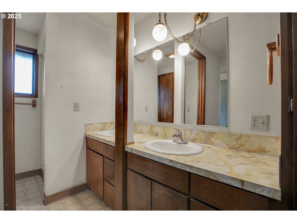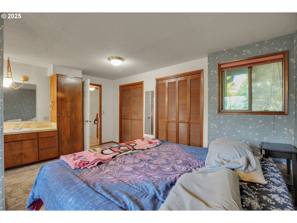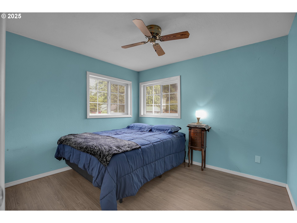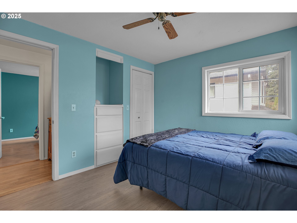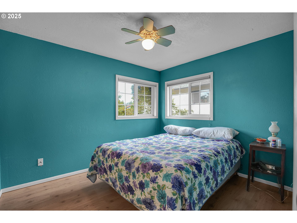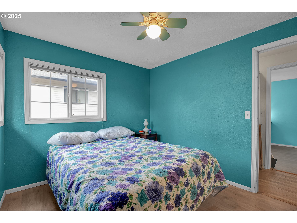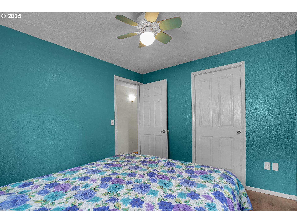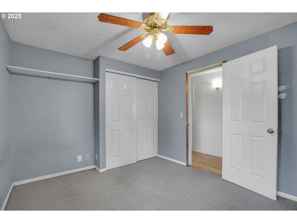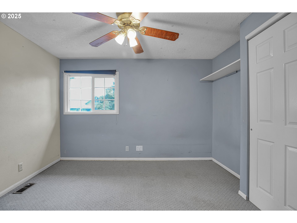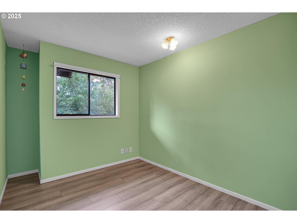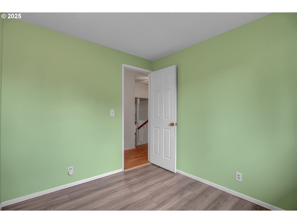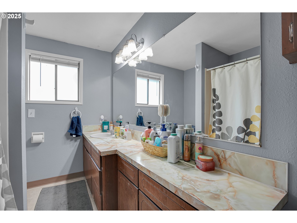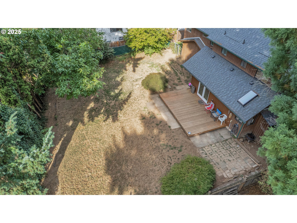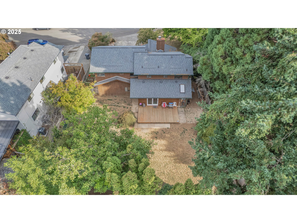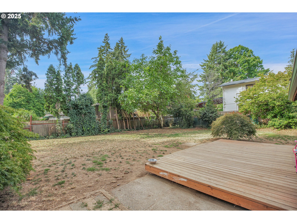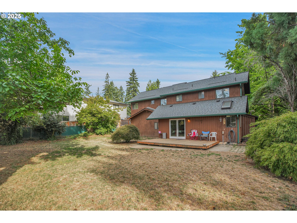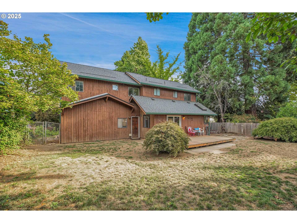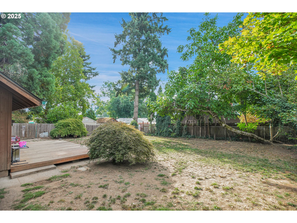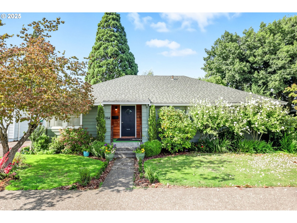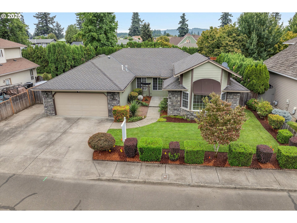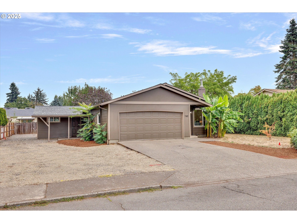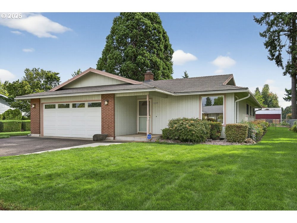1001 NE 13TH AVE
Canby, 97013
-
4 Bed
-
2.5 Bath
-
1920 SqFt
-
0 DOM
-
Built: 1978
- Status: Active
$570,000
$570000
-
4 Bed
-
2.5 Bath
-
1920 SqFt
-
0 DOM
-
Built: 1978
- Status: Active
Love this home?

Mohanraj Rajendran
Real Estate Agent
(503) 336-1515OPEN HOUSES:Saturday 9/13 from 11am-1pm and Sunday 9/14 from 1pm-3pm. Solidly built Canby home with room for everyone and everything inside and outside! Large 9,553sq ft lot with an efficient layout featuring a large front yard and backyard, and an oversized driveway, PLUS room for boat and/or RV parking on the side (if garden beds are removed). Head one block in one direction for easy access to Maple Street Park (featuring pickle ball courts, a splash pad, two playgrounds, restrooms, two turf softball fields, and a lighted walking path around the exterior of the park). Head two blocks another direction for access to the Logging Road walking path for miles of walking and easy access to Eco Park. The interior features a formal living room with a gas fireplace and vaulted ceilings when you first enter through the front door, and then an open concept layout with a family room, dining room, and kitchen at the back of the house. Off of the kitchen you'll find a laundry room and half bathroom combo with a large sink and an exterior access door, leading out to the side of the home. Upstairs you'll find a primary bedroom with an ensuite bathroom with double sinks, 3 additional good sized bedrooms,(one with a walk in closet) a den, and a large hallway bathroom. New HVAC system in 2017 and new 50 year roof with transferable warranty installed in 2017.
Listing Provided Courtesy of Brianna Snodgrass, RE/MAX Equity Group
General Information
-
180856417
-
SingleFamilyResidence
-
0 DOM
-
4
-
-
2.5
-
1920
-
1978
-
-
Clackamas
-
00784093
-
Knight
-
Baker Prairie
-
Canby
-
Residential
-
SingleFamilyResidence
-
2216 AMUNDSON ESTATES LT 4 BLK 3
Listing Provided Courtesy of Brianna Snodgrass, RE/MAX Equity Group
Mohan Realty Group data last checked: Sep 12, 2025 09:56 | Listing last modified Sep 12, 2025 08:13,
Source:

Residence Information
-
992
-
928
-
0
-
1920
-
Tax Record
-
1920
-
-
4
-
2
-
1
-
2.5
-
Composition
-
2, Attached
-
Stories2
-
Driveway,RVAccessPar
-
2
-
1978
-
No
-
-
Cedar
-
CrawlSpace
-
-
-
CrawlSpace
-
-
AluminumFrames,Doubl
-
Features and Utilities
-
Fireplace
-
Disposal, FreeStandingRange, FreeStandingRefrigerator, GasAppliances, Microwave, StainlessSteelAppliance
-
CeilingFan, HardwoodFloors, HighSpeedInternet, LaminateFlooring, VaultedCeiling, WalltoWallCarpet, WasherD
-
Deck, Fenced, Porch, RVBoatStorage, Yard
-
GarageonMain, UtilityRoomOnMain
-
CentralAir
-
Gas
-
ForcedAir
-
PublicSewer
-
Gas
-
Electricity, Gas
Financial
-
5604.37
-
0
-
-
-
-
Cash,Conventional,FHA,StateGILoan,USDALoan,VALoan
-
09-12-2025
-
-
No
-
No
Comparable Information
-
-
0
-
0
-
-
Cash,Conventional,FHA,StateGILoan,USDALoan,VALoan
-
$570,000
-
$570,000
-
-
Sep 12, 2025 08:13
Schools
Map
Listing courtesy of RE/MAX Equity Group.
 The content relating to real estate for sale on this site comes in part from the IDX program of the RMLS of Portland, Oregon.
Real Estate listings held by brokerage firms other than this firm are marked with the RMLS logo, and
detailed information about these properties include the name of the listing's broker.
Listing content is copyright © 2019 RMLS of Portland, Oregon.
All information provided is deemed reliable but is not guaranteed and should be independently verified.
Mohan Realty Group data last checked: Sep 12, 2025 09:56 | Listing last modified Sep 12, 2025 08:13.
Some properties which appear for sale on this web site may subsequently have sold or may no longer be available.
The content relating to real estate for sale on this site comes in part from the IDX program of the RMLS of Portland, Oregon.
Real Estate listings held by brokerage firms other than this firm are marked with the RMLS logo, and
detailed information about these properties include the name of the listing's broker.
Listing content is copyright © 2019 RMLS of Portland, Oregon.
All information provided is deemed reliable but is not guaranteed and should be independently verified.
Mohan Realty Group data last checked: Sep 12, 2025 09:56 | Listing last modified Sep 12, 2025 08:13.
Some properties which appear for sale on this web site may subsequently have sold or may no longer be available.
Love this home?

Mohanraj Rajendran
Real Estate Agent
(503) 336-1515OPEN HOUSES:Saturday 9/13 from 11am-1pm and Sunday 9/14 from 1pm-3pm. Solidly built Canby home with room for everyone and everything inside and outside! Large 9,553sq ft lot with an efficient layout featuring a large front yard and backyard, and an oversized driveway, PLUS room for boat and/or RV parking on the side (if garden beds are removed). Head one block in one direction for easy access to Maple Street Park (featuring pickle ball courts, a splash pad, two playgrounds, restrooms, two turf softball fields, and a lighted walking path around the exterior of the park). Head two blocks another direction for access to the Logging Road walking path for miles of walking and easy access to Eco Park. The interior features a formal living room with a gas fireplace and vaulted ceilings when you first enter through the front door, and then an open concept layout with a family room, dining room, and kitchen at the back of the house. Off of the kitchen you'll find a laundry room and half bathroom combo with a large sink and an exterior access door, leading out to the side of the home. Upstairs you'll find a primary bedroom with an ensuite bathroom with double sinks, 3 additional good sized bedrooms,(one with a walk in closet) a den, and a large hallway bathroom. New HVAC system in 2017 and new 50 year roof with transferable warranty installed in 2017.
