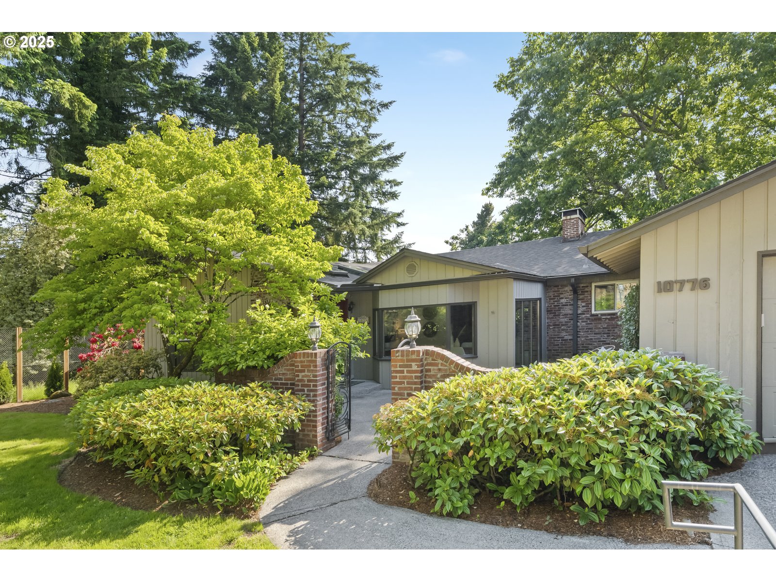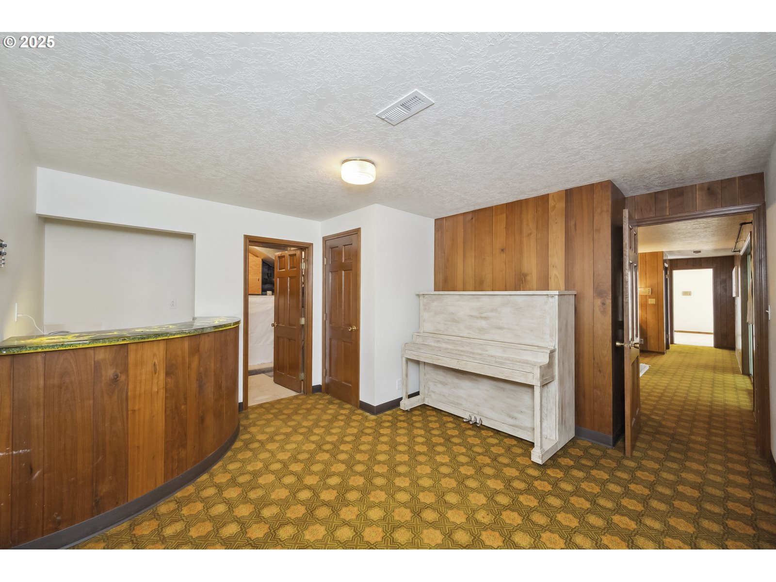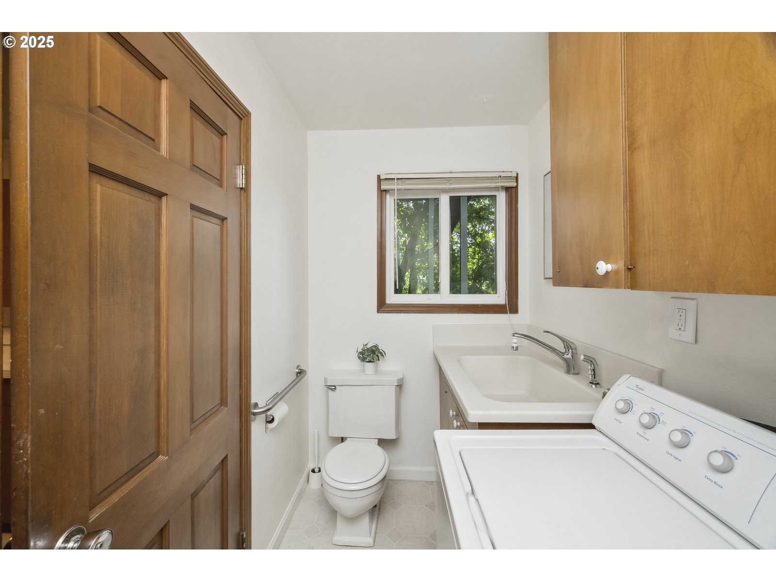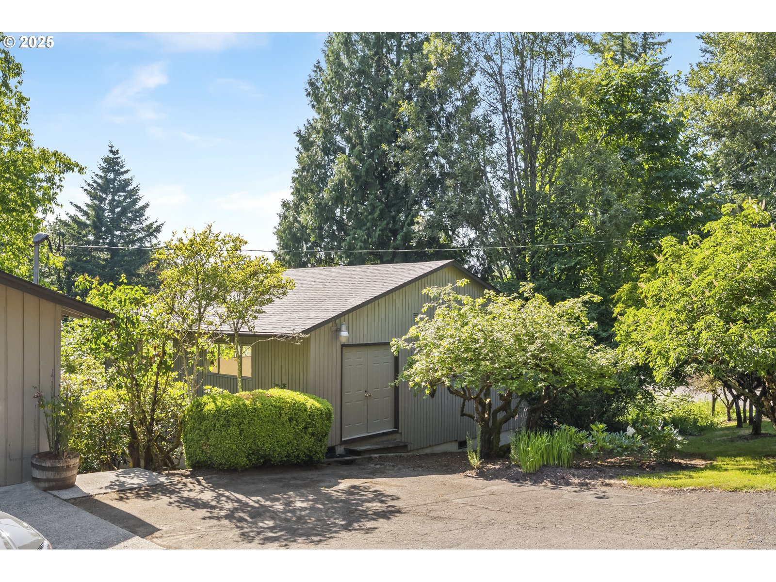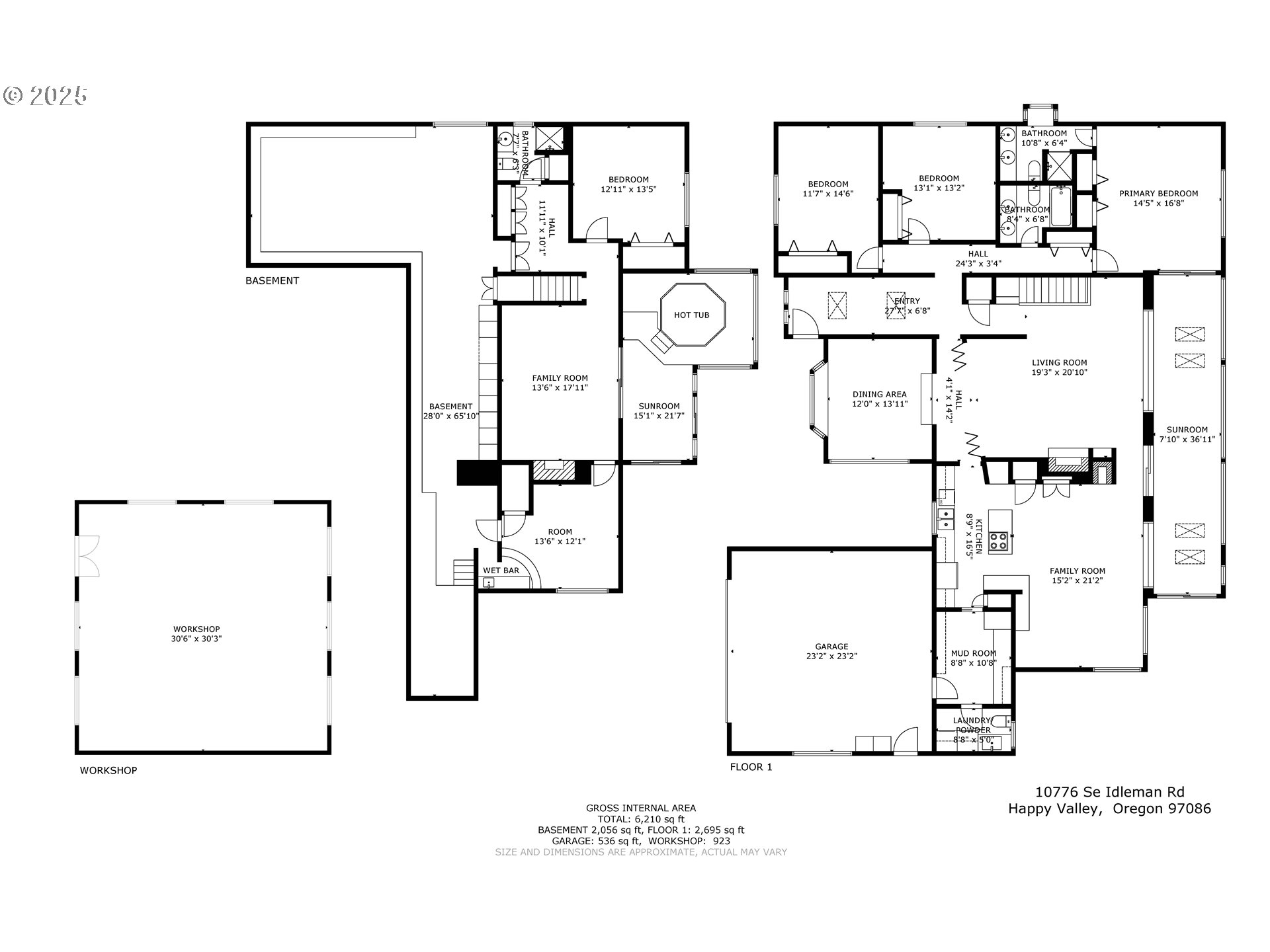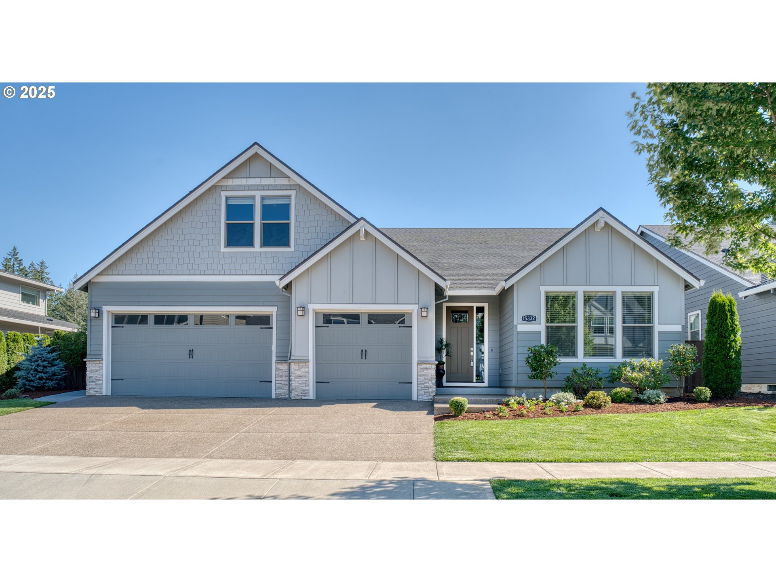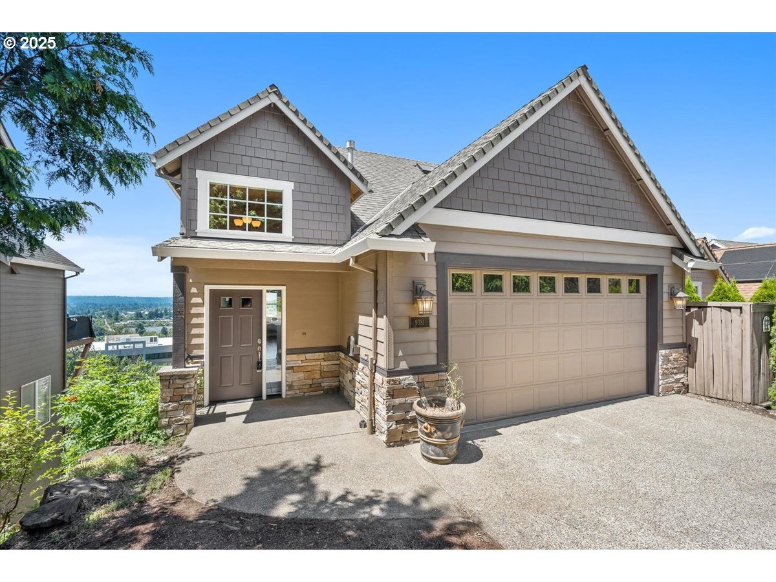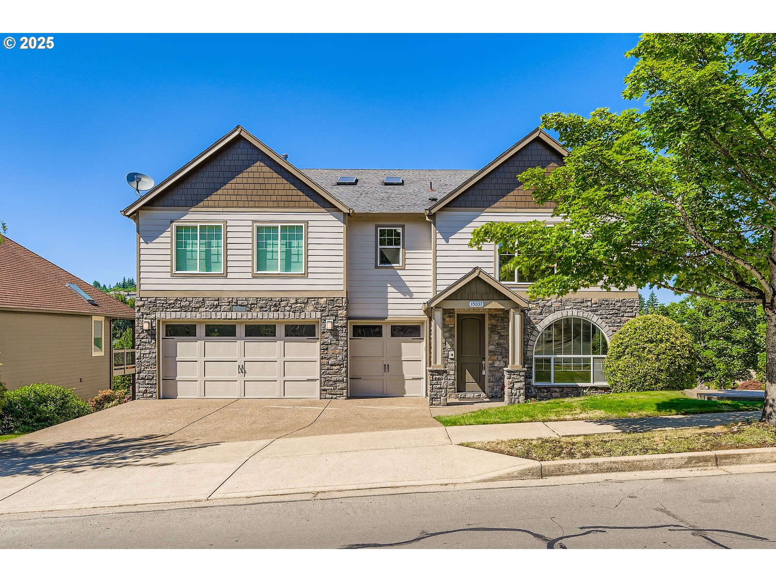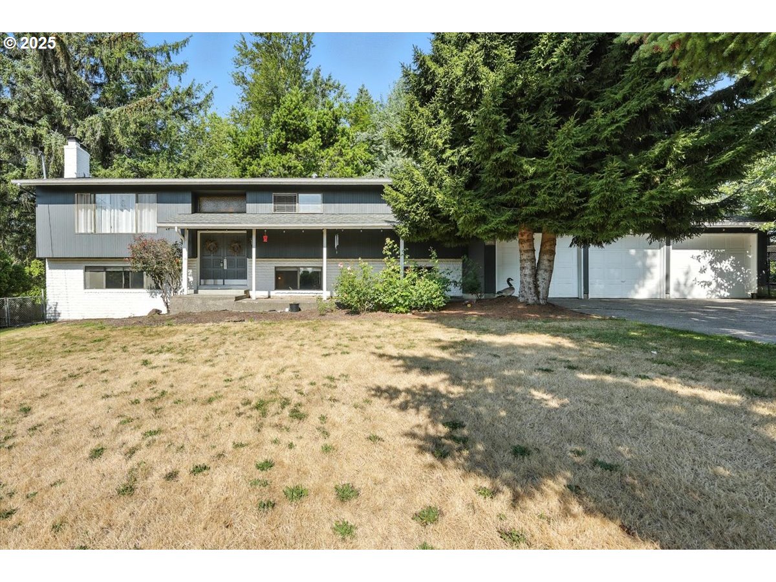10776 SE IDLEMAN RD
HappyValley, 97086
-
4 Bed
-
3.5 Bath
-
4329 SqFt
-
46 DOM
-
Built: 1962
- Status: Active
$750,000
Price cut: $25K (07-21-2025)
$750000
Price cut: $25K (07-21-2025)
-
4 Bed
-
3.5 Bath
-
4329 SqFt
-
46 DOM
-
Built: 1962
- Status: Active
Love this home?

Mohanraj Rajendran
Real Estate Agent
(503) 336-1515This extremely special mid-century home with 900 square foot detached shop is on the market for the first time since it was custom built in 1962, with authentic vintage features like post and beam ceilings in the kitchen and den, fun stained glass, hardwood floors, and well-preserved "they don't make them like they used to" materials throughout. A true entertainer's dream: enjoy multiple living spaces across two levels, a formal dining room with views of the enclosed courtyard, a kitchen with its own fireplace for homemade wood fired pizzas, a spacious sunroom, a solarium with hot tub, and lovely territorial views from almost every room of both trees and a seasonal stream. There is excellent potential for multigenerational living here, with three large bedrooms including a primary ensuite on the main floor, and a daylight basement with living room, wet bar, a bedroom, a full bath, exterior entrance, small wine storage area, and plenty of additional unfinished space to create your dream home gym or rec room. The massive shop is the cherry on top: utilize this as a creative workspace, a location for your home business, or explore converting it into an ADU.
Listing Provided Courtesy of Kimberly Parmon, Living Room Realty
General Information
-
204309786
-
SingleFamilyResidence
-
46 DOM
-
4
-
0.67 acres
-
3.5
-
4329
-
1962
-
R20
-
Clackamas
-
00041733
-
Mt Scott
-
Rock Creek
-
Clackamas
-
Residential
-
SingleFamilyResidence
-
641 SOUTH VIEW HGTS ANNEX PT TR 58
Listing Provided Courtesy of Kimberly Parmon, Living Room Realty
Mohan Realty Group data last checked: Jul 22, 2025 08:00 | Listing last modified Jul 21, 2025 16:49,
Source:

Residence Information
-
0
-
1801
-
1628
-
4329
-
Appraisal
-
1801
-
3/Gas
-
4
-
3
-
1
-
3.5
-
Composition
-
2, Attached
-
DaylightRanch,MidCenturyModern
-
Driveway
-
2
-
1962
-
No
-
-
WoodSiding
-
Daylight,PartiallyFinished,SeparateLivingQuartersApartmentAuxLivingUnit
-
-
-
Daylight,PartiallyFi
-
ConcretePerimeter
-
AluminumFrames,WoodF
-
Features and Utilities
-
Fireplace
-
BuiltinOven, CookIsland, Cooktop, Dishwasher, Island
-
HardwoodFloors, Laundry, SeparateLivingQuartersApartmentAuxLivingUnit, Skylight, WalltoWallCarpet, Washer
-
CoveredDeck, Deck, Outbuilding, Patio, Workshop
-
AccessibleEntrance, BuiltinLighting, CaregiverQuarters, GarageonMain, MainFloorBedroomBath, Parking, Utili
-
CentralAir
-
Electricity
-
ForcedAir
-
PublicSewer
-
Electricity
-
Gas
Financial
-
8865.02
-
0
-
-
-
-
Cash,Conventional,VALoan
-
06-06-2025
-
-
No
-
No
Comparable Information
-
-
46
-
46
-
-
Cash,Conventional,VALoan
-
$775,000
-
$750,000
-
-
Jul 21, 2025 16:49
Schools
Map
Listing courtesy of Living Room Realty.
 The content relating to real estate for sale on this site comes in part from the IDX program of the RMLS of Portland, Oregon.
Real Estate listings held by brokerage firms other than this firm are marked with the RMLS logo, and
detailed information about these properties include the name of the listing's broker.
Listing content is copyright © 2019 RMLS of Portland, Oregon.
All information provided is deemed reliable but is not guaranteed and should be independently verified.
Mohan Realty Group data last checked: Jul 22, 2025 08:00 | Listing last modified Jul 21, 2025 16:49.
Some properties which appear for sale on this web site may subsequently have sold or may no longer be available.
The content relating to real estate for sale on this site comes in part from the IDX program of the RMLS of Portland, Oregon.
Real Estate listings held by brokerage firms other than this firm are marked with the RMLS logo, and
detailed information about these properties include the name of the listing's broker.
Listing content is copyright © 2019 RMLS of Portland, Oregon.
All information provided is deemed reliable but is not guaranteed and should be independently verified.
Mohan Realty Group data last checked: Jul 22, 2025 08:00 | Listing last modified Jul 21, 2025 16:49.
Some properties which appear for sale on this web site may subsequently have sold or may no longer be available.
Love this home?

Mohanraj Rajendran
Real Estate Agent
(503) 336-1515This extremely special mid-century home with 900 square foot detached shop is on the market for the first time since it was custom built in 1962, with authentic vintage features like post and beam ceilings in the kitchen and den, fun stained glass, hardwood floors, and well-preserved "they don't make them like they used to" materials throughout. A true entertainer's dream: enjoy multiple living spaces across two levels, a formal dining room with views of the enclosed courtyard, a kitchen with its own fireplace for homemade wood fired pizzas, a spacious sunroom, a solarium with hot tub, and lovely territorial views from almost every room of both trees and a seasonal stream. There is excellent potential for multigenerational living here, with three large bedrooms including a primary ensuite on the main floor, and a daylight basement with living room, wet bar, a bedroom, a full bath, exterior entrance, small wine storage area, and plenty of additional unfinished space to create your dream home gym or rec room. The massive shop is the cherry on top: utilize this as a creative workspace, a location for your home business, or explore converting it into an ADU.
