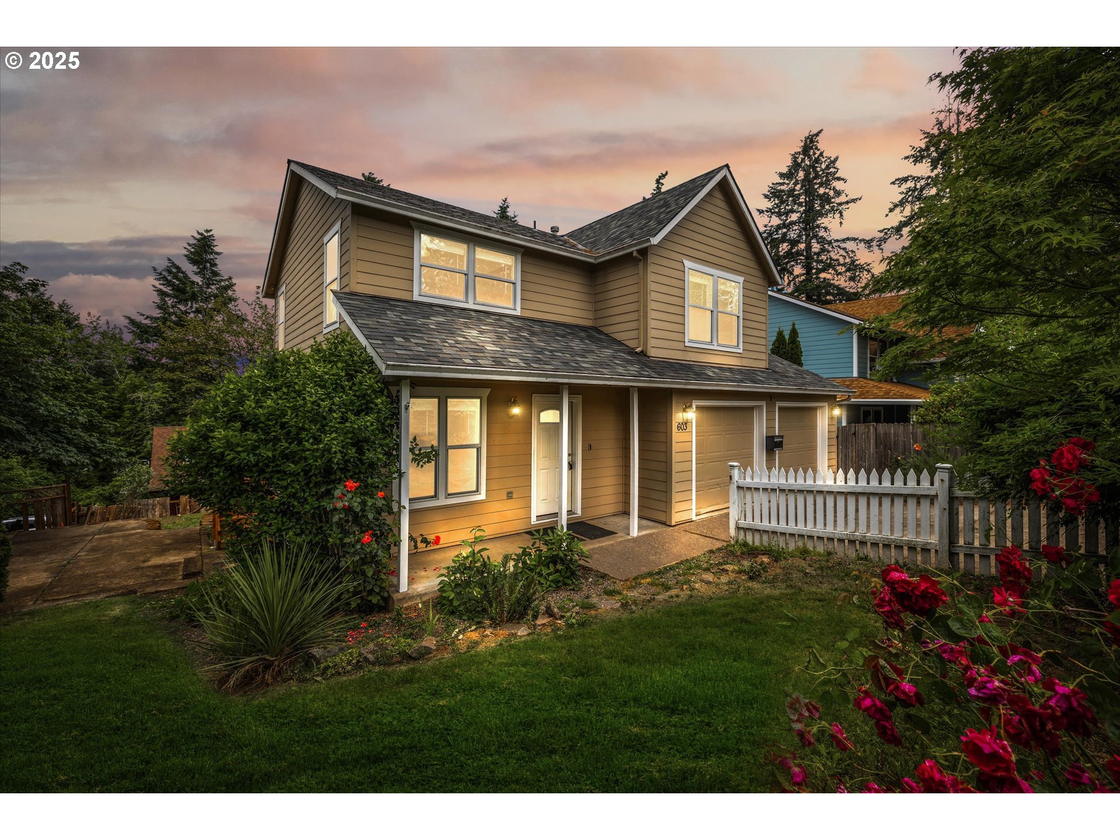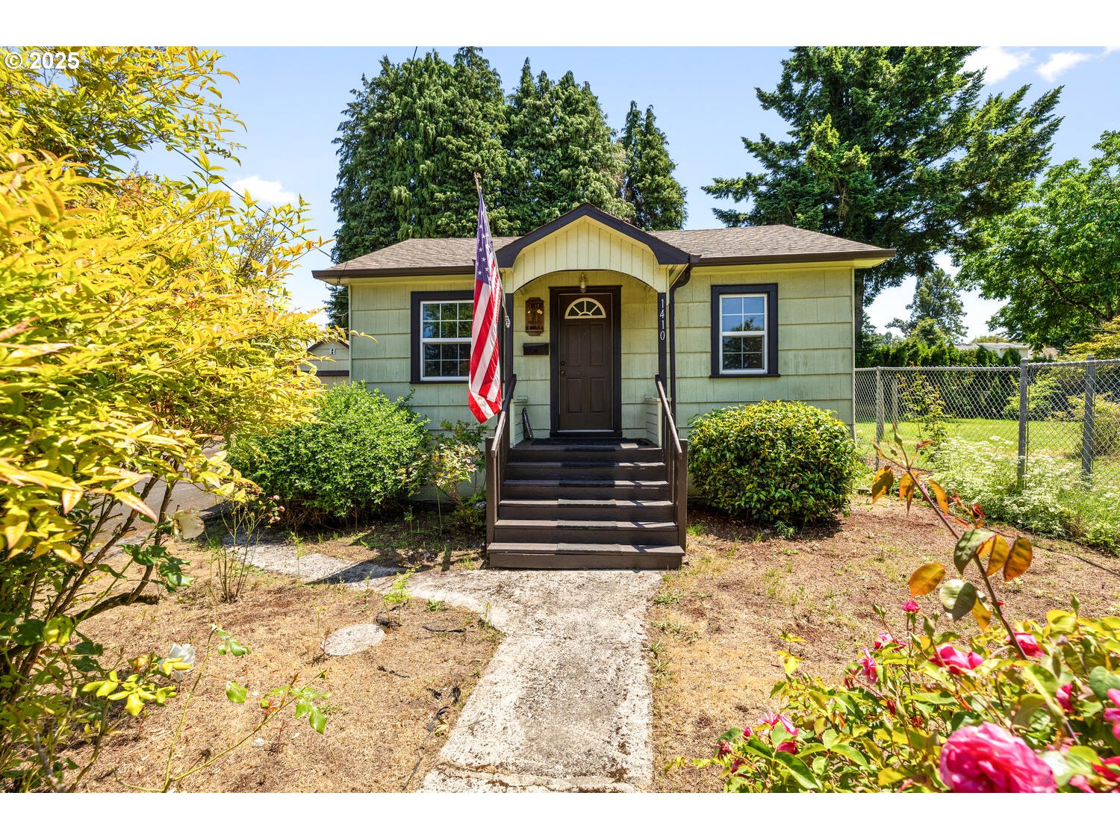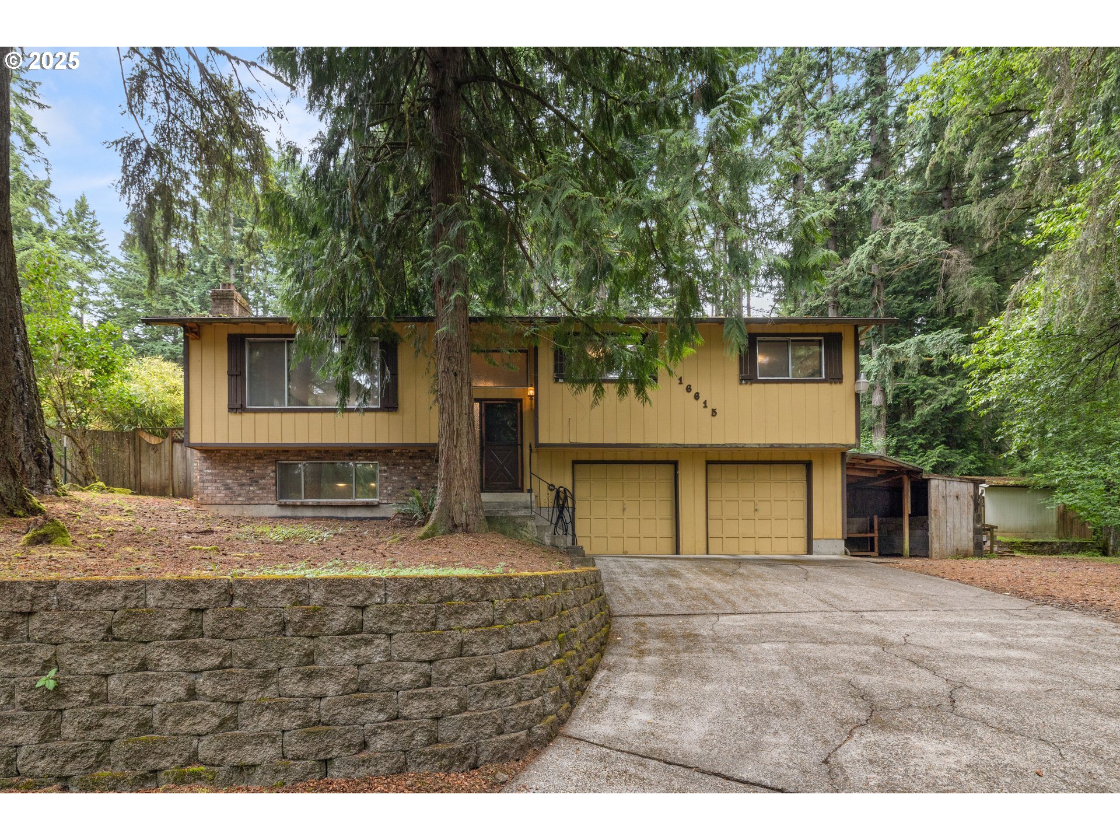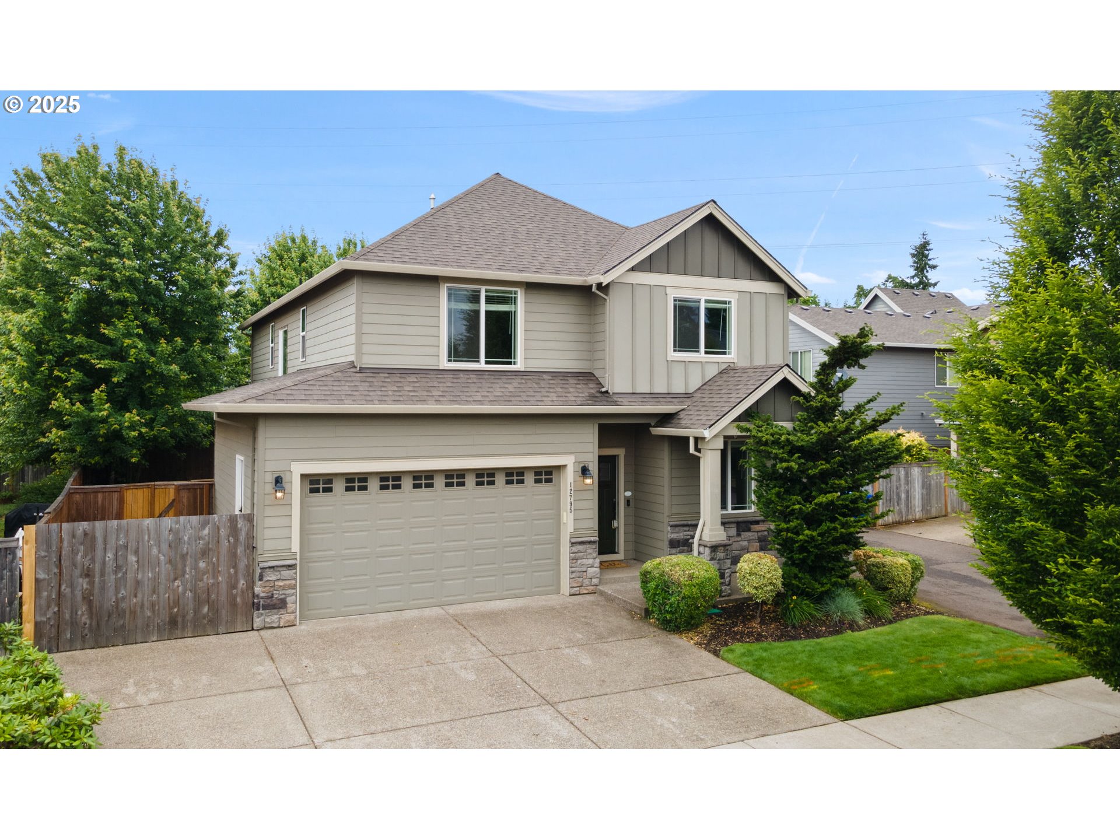10985 BEUTEL RD
OregonCity, 97045
-
3 Bed
-
4 Bath
-
2300 SqFt
-
55 DOM
-
Built: 1992
- Status: Pending
$1,099,000
Price cut: $51K (05-15-2025)

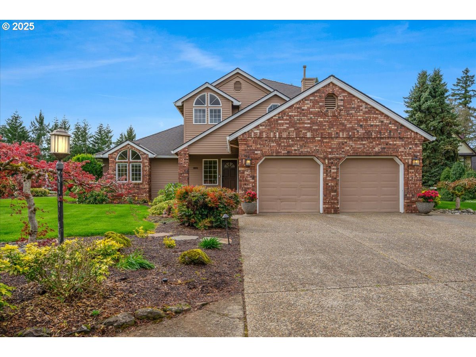
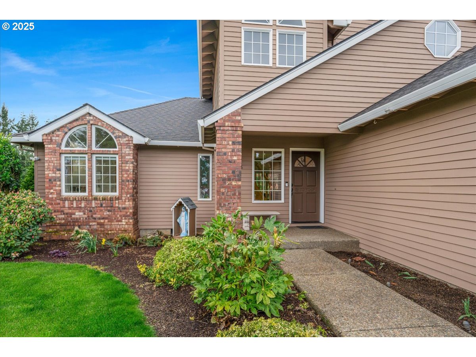
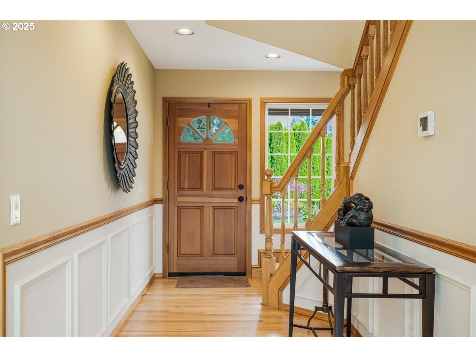

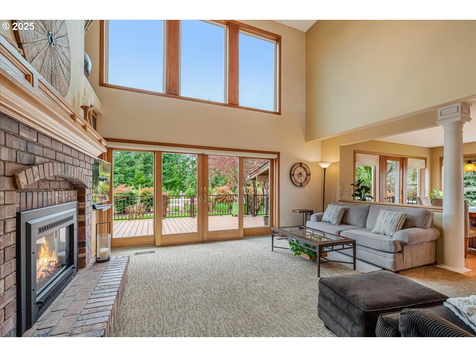

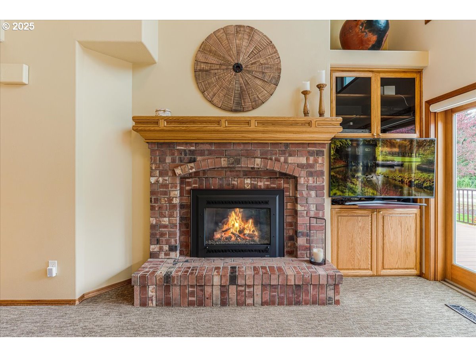
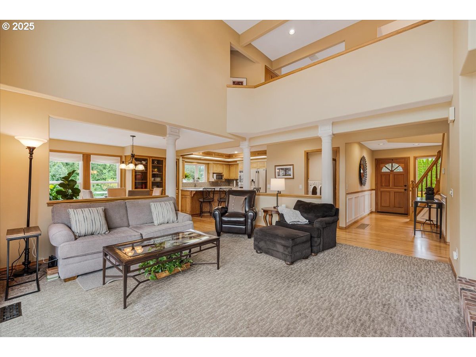


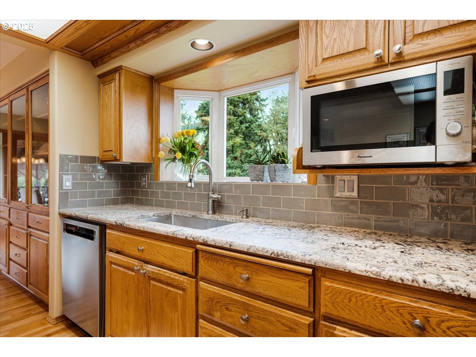
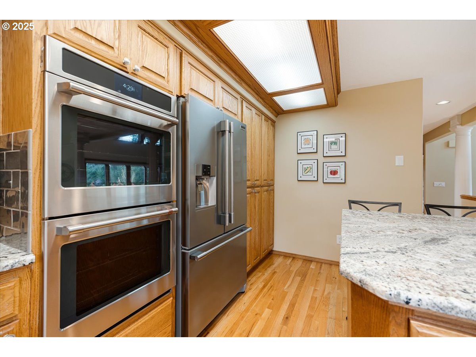




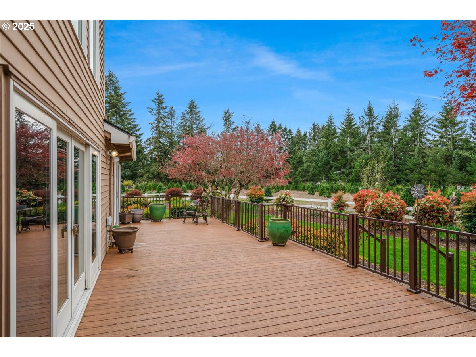
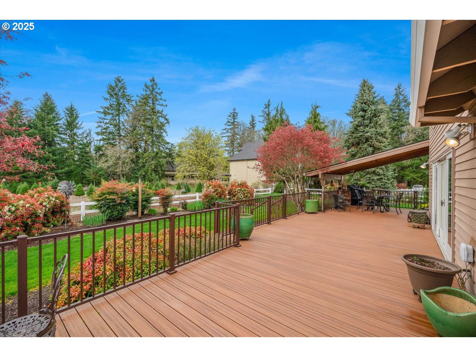

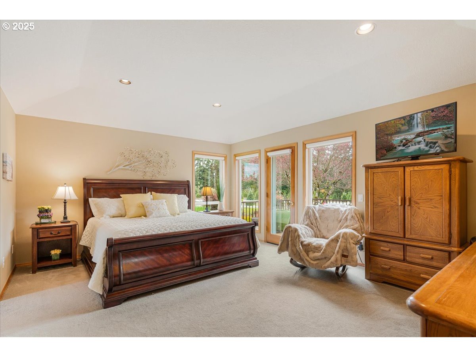


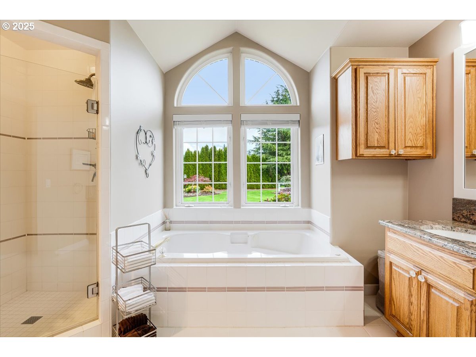

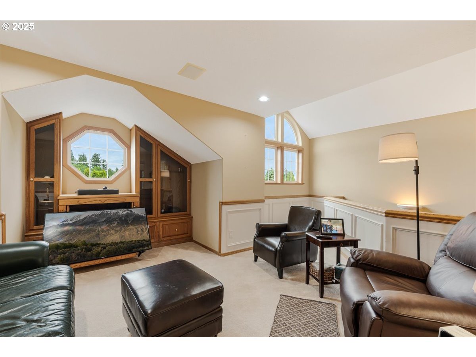
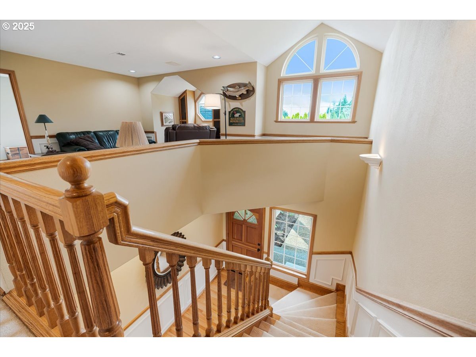

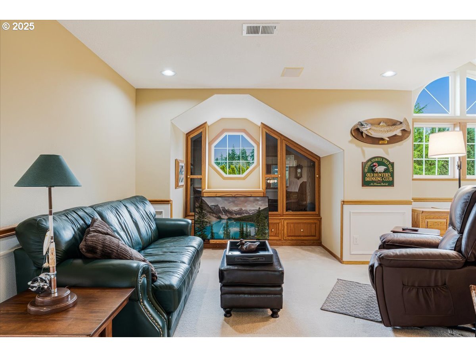
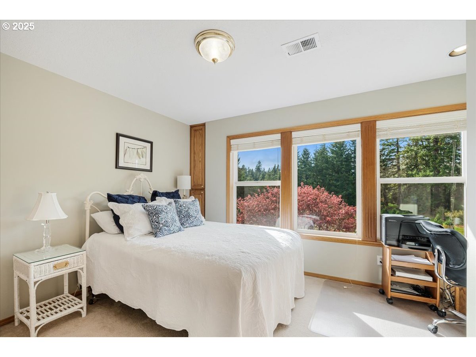

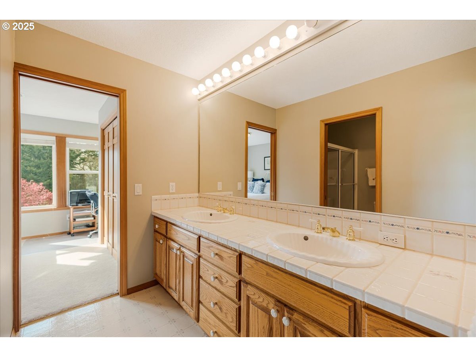

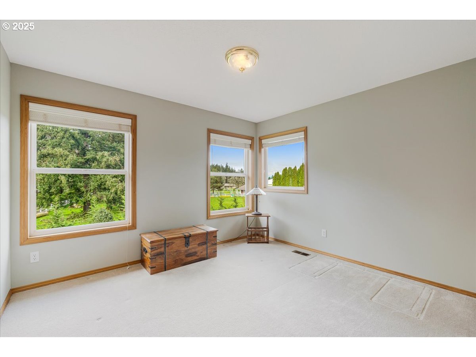
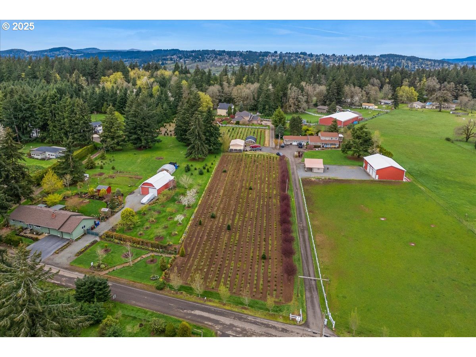
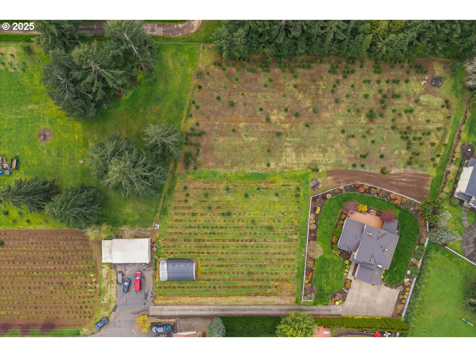
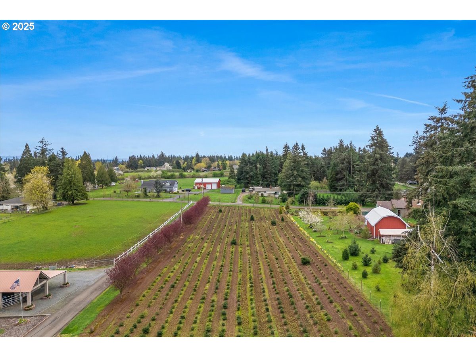



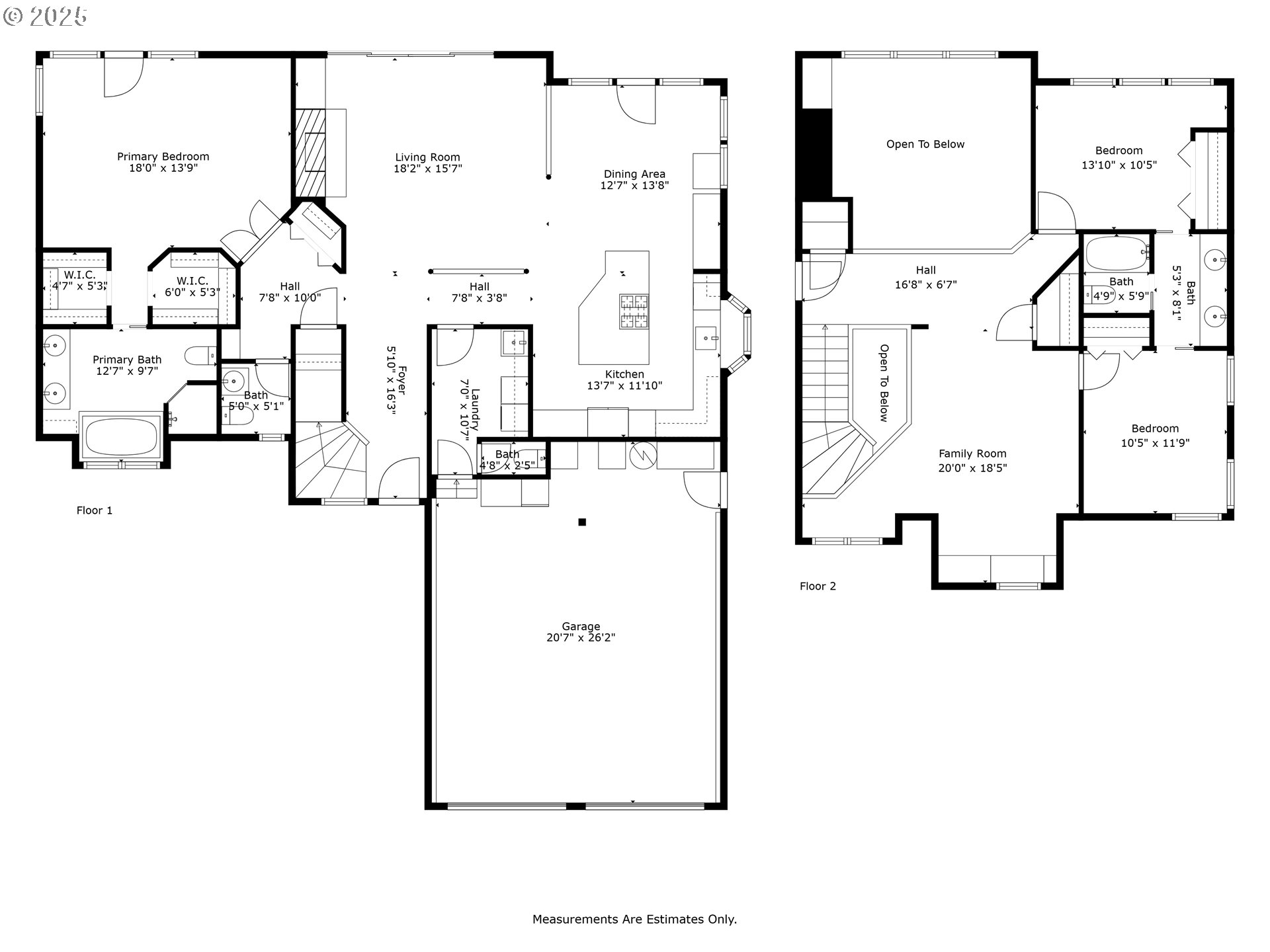
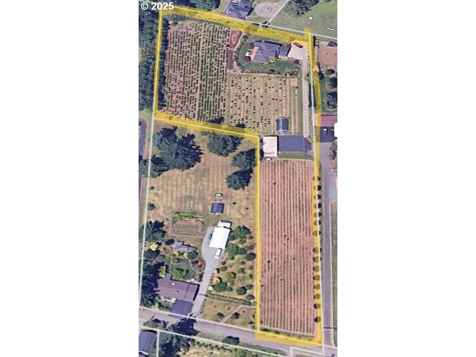
$1099000
Price cut: $51K (05-15-2025)
-
3 Bed
-
4 Bath
-
2300 SqFt
-
55 DOM
-
Built: 1992
- Status: Pending
Love this home?

Mohanraj Rajendran
Real Estate Agent
(503) 336-1515Your Dream Tree Farm Awaits! Experience the perfect blend of luxury, comfort, and tranquility with this custom-built NW-style home, nestled 3 acres, 2 of which are in farm deferral. This residence offers the ideal escape with plenty of elbow room and fresh air to enjoy.Open & Inviting Layout: Step into the vaulted great room featuring a stunning brick fireplace and floor-to-ceiling windows that bathe the space in natural light while providing picturesque backyard views.Gourmet Kitchen: A true entertainer’s delight, the updated kitchen boasts a granite island, double ovens, stainless steel appliances, and a dining area with room for a large expansion table.Private Primary Suite: Conveniently located on the main floor, the suite offers dual closets, a spa-like ensuite with a soaking tub and walk-in shower, and private access to the back deck.Spacious Upper Level: Includes two bedrooms, a Jack-and-Jill bathroom, and a versatile bonus room with custom wood cabinetry.Enjoy seamless indoor-outdoor living on the expansive covered deck, perfect for grilling year-round or dining al fresco while taking in the tranquil surroundings. The beautifully landscaped yard bursts with seasonal colors and leads to a farm outbuilding equipped with water and electricity, as well as a greenhouse area for starting your garden early.This exceptional property offers endless possibilities—a serene retreat, a thriving farm, or a unique blend of both. Don’t miss the chance to call it your personal oasis.
Listing Provided Courtesy of Rebel Steirer, Premiere Property Group, LLC
General Information
-
156228282
-
SingleFamilyResidence
-
55 DOM
-
3
-
3.15 acres
-
4
-
2300
-
1992
-
FU10
-
Clackamas
-
00758987
-
John McLoughlin
-
Gardiner
-
Oregon City
-
Residential
-
SingleFamilyResidence
-
135 BEUTEL TRACTS PT LT 4
Listing Provided Courtesy of Rebel Steirer, Premiere Property Group, LLC
Mohan Realty Group data last checked: Jun 07, 2025 05:04 | Listing last modified Jun 05, 2025 12:14,
Source:

Residence Information
-
860
-
1440
-
0
-
2300
-
tax file
-
2300
-
1/Gas
-
3
-
2
-
2
-
4
-
Composition
-
2, Attached
-
Traditional
-
Driveway
-
2
-
1992
-
No
-
-
Brick, Cedar
-
CrawlSpace
-
-
-
CrawlSpace
-
ConcretePerimeter
-
VinylFrames
-
Features and Utilities
-
-
BuiltinOven, CookIsland, Dishwasher, Disposal, DoubleOven, DownDraft, FreeStandingRefrigerator, GasApplianc
-
CentralVacuum, Granite, HardwoodFloors, HighCeilings, Laundry, WalltoWallCarpet, WoodFloors
-
CoveredDeck, Deck, Fenced, Outbuilding, Sprinkler, Yard
-
-
CentralAir
-
Gas
-
ForcedAir
-
StandardSeptic
-
Gas
-
Gas
Financial
-
8015.65
-
0
-
-
-
-
Cash,Conventional
-
04-11-2025
-
-
No
-
No
Comparable Information
-
06-05-2025
-
55
-
55
-
-
Cash,Conventional
-
$1,199,000
-
$1,099,000
-
-
Jun 05, 2025 12:14
Schools
Map
Listing courtesy of Premiere Property Group, LLC.
 The content relating to real estate for sale on this site comes in part from the IDX program of the RMLS of Portland, Oregon.
Real Estate listings held by brokerage firms other than this firm are marked with the RMLS logo, and
detailed information about these properties include the name of the listing's broker.
Listing content is copyright © 2019 RMLS of Portland, Oregon.
All information provided is deemed reliable but is not guaranteed and should be independently verified.
Mohan Realty Group data last checked: Jun 07, 2025 05:04 | Listing last modified Jun 05, 2025 12:14.
Some properties which appear for sale on this web site may subsequently have sold or may no longer be available.
The content relating to real estate for sale on this site comes in part from the IDX program of the RMLS of Portland, Oregon.
Real Estate listings held by brokerage firms other than this firm are marked with the RMLS logo, and
detailed information about these properties include the name of the listing's broker.
Listing content is copyright © 2019 RMLS of Portland, Oregon.
All information provided is deemed reliable but is not guaranteed and should be independently verified.
Mohan Realty Group data last checked: Jun 07, 2025 05:04 | Listing last modified Jun 05, 2025 12:14.
Some properties which appear for sale on this web site may subsequently have sold or may no longer be available.
Love this home?

Mohanraj Rajendran
Real Estate Agent
(503) 336-1515Your Dream Tree Farm Awaits! Experience the perfect blend of luxury, comfort, and tranquility with this custom-built NW-style home, nestled 3 acres, 2 of which are in farm deferral. This residence offers the ideal escape with plenty of elbow room and fresh air to enjoy.Open & Inviting Layout: Step into the vaulted great room featuring a stunning brick fireplace and floor-to-ceiling windows that bathe the space in natural light while providing picturesque backyard views.Gourmet Kitchen: A true entertainer’s delight, the updated kitchen boasts a granite island, double ovens, stainless steel appliances, and a dining area with room for a large expansion table.Private Primary Suite: Conveniently located on the main floor, the suite offers dual closets, a spa-like ensuite with a soaking tub and walk-in shower, and private access to the back deck.Spacious Upper Level: Includes two bedrooms, a Jack-and-Jill bathroom, and a versatile bonus room with custom wood cabinetry.Enjoy seamless indoor-outdoor living on the expansive covered deck, perfect for grilling year-round or dining al fresco while taking in the tranquil surroundings. The beautifully landscaped yard bursts with seasonal colors and leads to a farm outbuilding equipped with water and electricity, as well as a greenhouse area for starting your garden early.This exceptional property offers endless possibilities—a serene retreat, a thriving farm, or a unique blend of both. Don’t miss the chance to call it your personal oasis.
