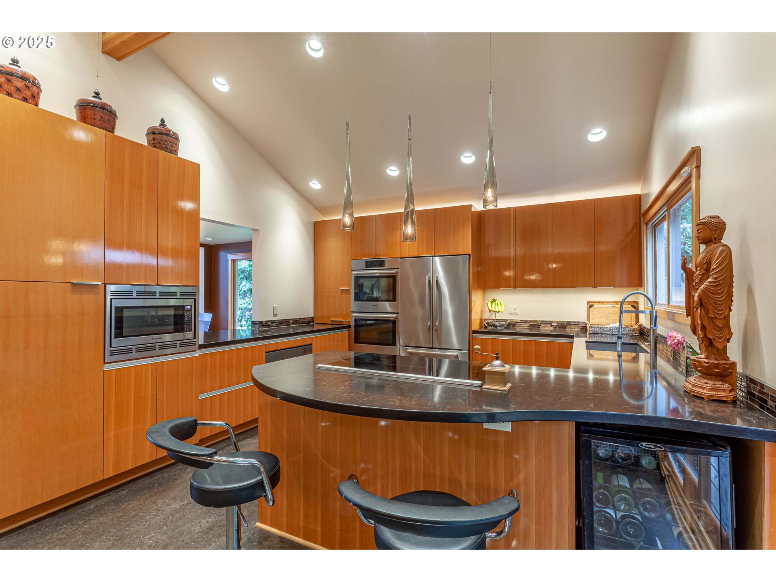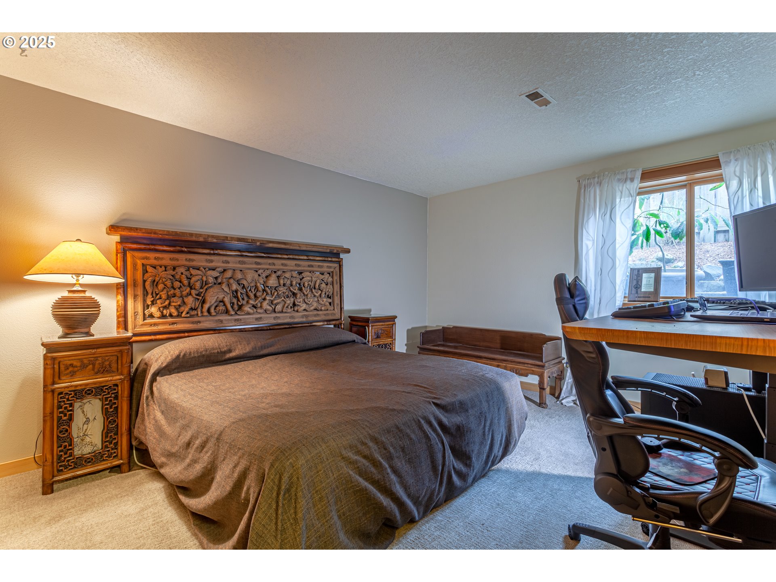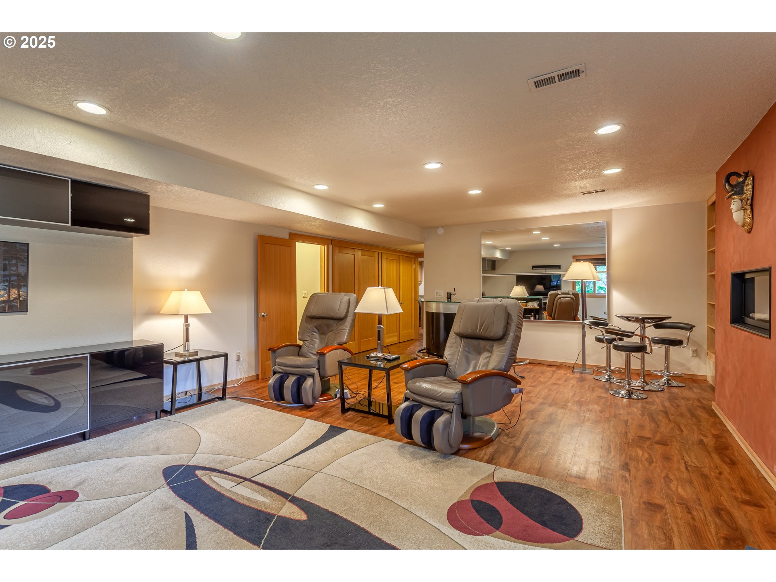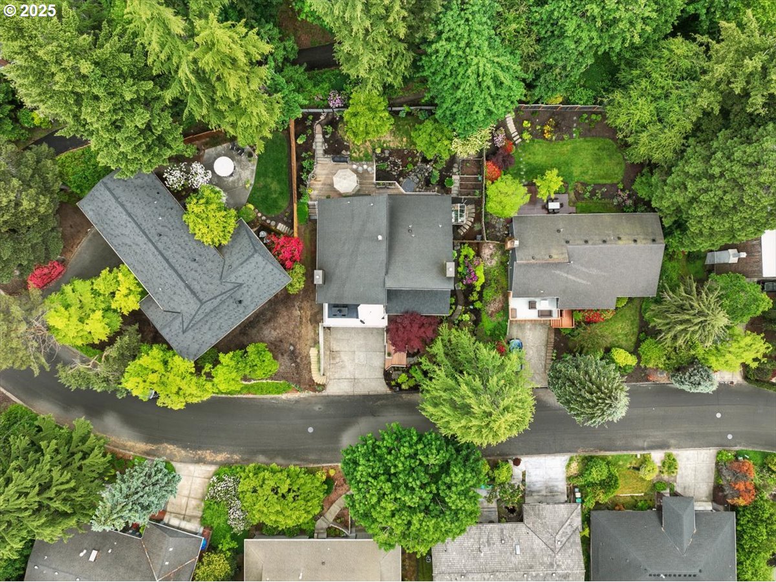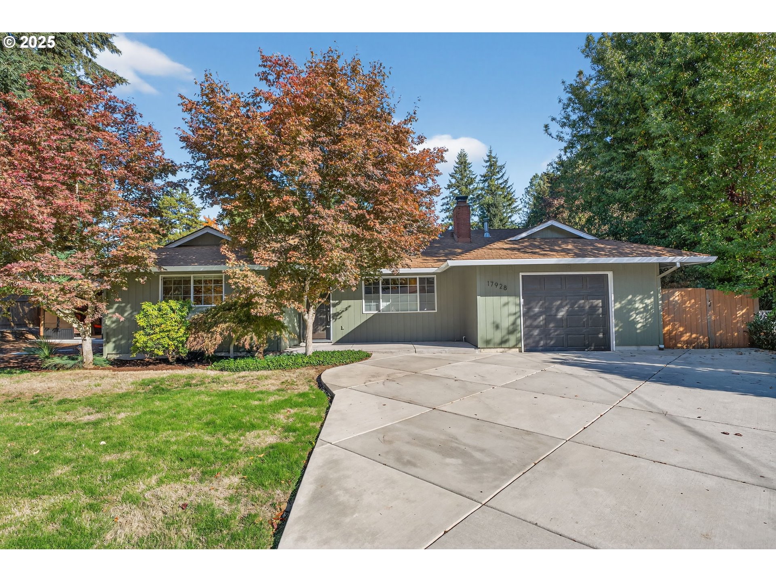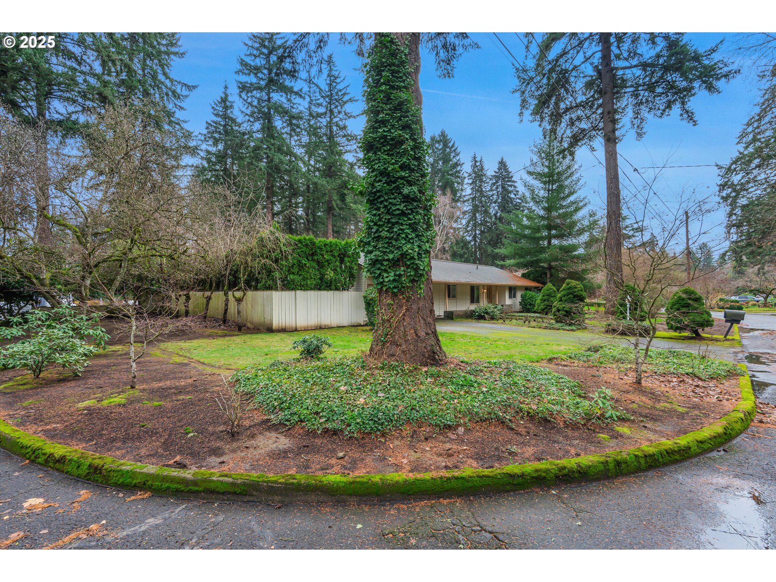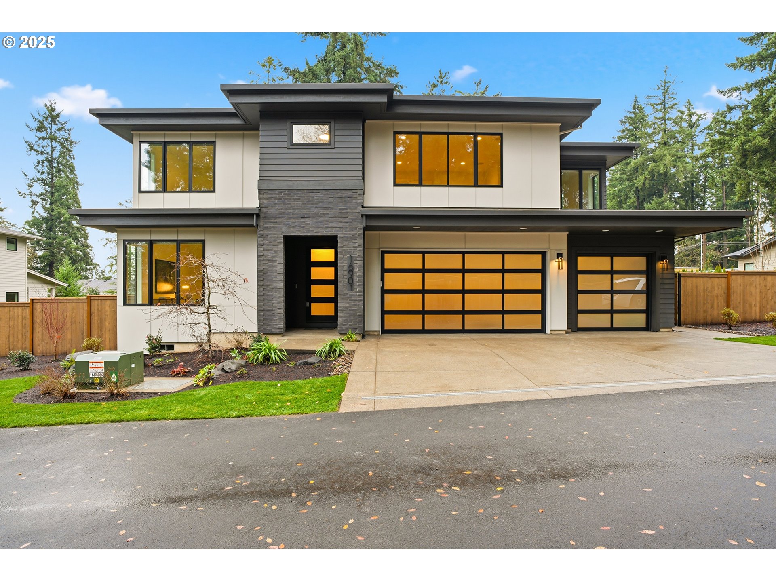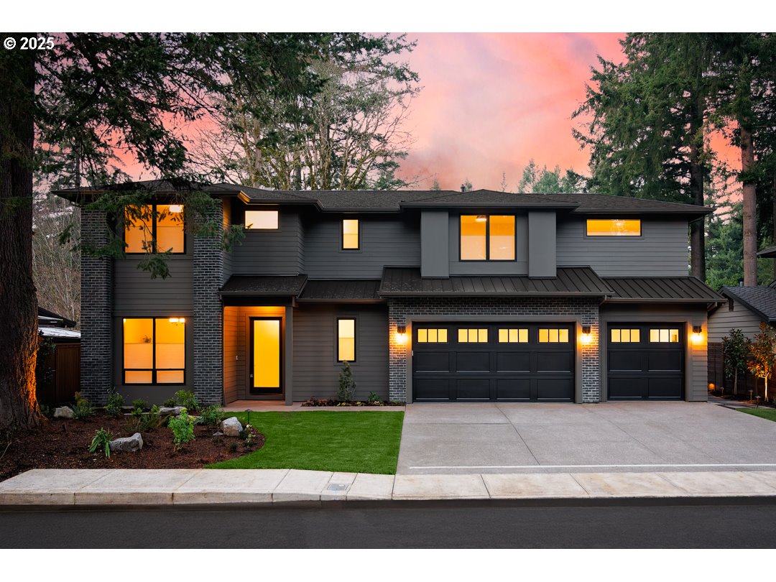11 DA VINCI ST
LakeOswego, 97035
-
5 Bed
-
3.5 Bath
-
3770 SqFt
-
121 DOM
-
Built: 1975
- Status: Sold
$1,135,000
$1135000
-
5 Bed
-
3.5 Bath
-
3770 SqFt
-
121 DOM
-
Built: 1975
- Status: Sold
Love this home?

Mohanraj Rajendran
Real Estate Agent
(503) 336-1515New Price! Don't miss this breathtaking PNW Contemporary exquisitely remodeled from nose to tail. Featuring an epic tuck-under garage that can hold 4 Sprinter vans, its soaring, exposed-beam ceilings showcase upgraded wood/all-clad windows & doors throughout. 3BRs on the main level include full hallway bath with heated tile floors and a modern-chic primary ensuite with walk-in closet, custom built-ins and lighting. A few steps up from the elegant main entry, the expansive and dramatic vaulted living room leads out to a 300+ sqft, south-facing front deck, adjacent to the formal dining room and kitchen. The all-custom, home cook's dream includes honed ebony solid quartz countertops, induction cooktop, built-in double wall ovens and microwave, warming drawer, eating and wet bars, wine fridge; all is ensconced by vertical grain solid fir cabinetry with pull-out storage features! From there, one finds great flow to the backyard with its full-length deck, beautiful landscaping and raised beds around a lovely waterfall cascade, greenhouse, plus privacy fencing from the neighborhood trail system. Another few steps up from the living room leads to a stunning, vaulted sitting room with gas fireplace and striking set of tall windows paired with a 4th bedroom and adjacent half-bath. On the home's lower level, a huge family room leads to a laundry room, a 5th bedroom and adjacent full bath with heated tile floors; also a large pantry, storage closets aplenty, and the huge garage w/shelving and a handy second (SubZero) fridge. Brand new Carrier 96% efficient gas furnace and heat pump installed in July. Enjoy Lake Oswego schools and all of the amazing Mt. Park amenities: 4+ miles of maintained walking trails, sport courts, indoor pool and Clubhouse.
Listing Provided Courtesy of Chylese Austin, Lark and Fir Realty LLC
General Information
-
404523578
-
SingleFamilyResidence
-
121 DOM
-
5
-
9147.6 SqFt
-
3.5
-
3770
-
1975
-
-
Clackamas
-
00210195
-
Oak Creek
-
Lake Oswego
-
Lake Oswego
-
Residential
-
SingleFamilyResidence
-
1658 MOUNTAIN PARK NO 11 LT 12
Listing Provided Courtesy of Chylese Austin, Lark and Fir Realty LLC
Mohan Realty Group data last checked: Dec 16, 2025 14:55 | Listing last modified Oct 09, 2025 17:27,
Source:

Residence Information
-
870
-
1550
-
1350
-
3770
-
flrpln
-
2420
-
3/Gas
-
5
-
3
-
1
-
3.5
-
Composition
-
2, ExtraDeep, Oversized, TuckUnder
-
NWContemporary
-
Driveway,EVReady
-
3
-
1975
-
No
-
-
CementSiding, LapSiding
-
Daylight,Finished,FullBasement
-
RVParking,RVBoatStorage
-
-
Daylight,Finished,Fu
-
ConcretePerimeter
-
DoublePaneWindows,Wo
-
AthleticCourt, Common
Features and Utilities
-
Deck, HardwoodFloors, SlidingDoors
-
BuiltinOven, ConvectionOven, Dishwasher, Disposal, DoubleOven, DownDraft, FreeStandingRefrigerator, Inducti
-
AirCleaner, CentralVacuum, EngineeredHardwood, HardwoodFloors, HeatedTileFloor, HighSpeedInternet, Laundry
-
Deck, Greenhouse, RaisedBeds, RVParking, RVBoatStorage, WaterFeature, Yard
-
GarageonMain, MainFloorBedroomBath, WalkinShower
-
CentralAir, HeatPump
-
Electricity
-
ForcedAir95Plus, HeatPump
-
PublicSewer
-
Electricity
-
Electricity, Gas
Financial
-
11866.41
-
1
-
-
99 / Month
-
-
Cash,Conventional
-
05-15-2025
-
-
No
-
No
Comparable Information
-
09-13-2025
-
121
-
121
-
10-09-2025
-
Cash,Conventional
-
$1,319,000
-
$1,199,000
-
$1,135,000
-
Oct 09, 2025 17:27
Schools
Map
Listing courtesy of Lark and Fir Realty LLC.
 The content relating to real estate for sale on this site comes in part from the IDX program of the RMLS of Portland, Oregon.
Real Estate listings held by brokerage firms other than this firm are marked with the RMLS logo, and
detailed information about these properties include the name of the listing's broker.
Listing content is copyright © 2019 RMLS of Portland, Oregon.
All information provided is deemed reliable but is not guaranteed and should be independently verified.
Mohan Realty Group data last checked: Dec 16, 2025 14:55 | Listing last modified Oct 09, 2025 17:27.
Some properties which appear for sale on this web site may subsequently have sold or may no longer be available.
The content relating to real estate for sale on this site comes in part from the IDX program of the RMLS of Portland, Oregon.
Real Estate listings held by brokerage firms other than this firm are marked with the RMLS logo, and
detailed information about these properties include the name of the listing's broker.
Listing content is copyright © 2019 RMLS of Portland, Oregon.
All information provided is deemed reliable but is not guaranteed and should be independently verified.
Mohan Realty Group data last checked: Dec 16, 2025 14:55 | Listing last modified Oct 09, 2025 17:27.
Some properties which appear for sale on this web site may subsequently have sold or may no longer be available.
Love this home?

Mohanraj Rajendran
Real Estate Agent
(503) 336-1515New Price! Don't miss this breathtaking PNW Contemporary exquisitely remodeled from nose to tail. Featuring an epic tuck-under garage that can hold 4 Sprinter vans, its soaring, exposed-beam ceilings showcase upgraded wood/all-clad windows & doors throughout. 3BRs on the main level include full hallway bath with heated tile floors and a modern-chic primary ensuite with walk-in closet, custom built-ins and lighting. A few steps up from the elegant main entry, the expansive and dramatic vaulted living room leads out to a 300+ sqft, south-facing front deck, adjacent to the formal dining room and kitchen. The all-custom, home cook's dream includes honed ebony solid quartz countertops, induction cooktop, built-in double wall ovens and microwave, warming drawer, eating and wet bars, wine fridge; all is ensconced by vertical grain solid fir cabinetry with pull-out storage features! From there, one finds great flow to the backyard with its full-length deck, beautiful landscaping and raised beds around a lovely waterfall cascade, greenhouse, plus privacy fencing from the neighborhood trail system. Another few steps up from the living room leads to a stunning, vaulted sitting room with gas fireplace and striking set of tall windows paired with a 4th bedroom and adjacent half-bath. On the home's lower level, a huge family room leads to a laundry room, a 5th bedroom and adjacent full bath with heated tile floors; also a large pantry, storage closets aplenty, and the huge garage w/shelving and a handy second (SubZero) fridge. Brand new Carrier 96% efficient gas furnace and heat pump installed in July. Enjoy Lake Oswego schools and all of the amazing Mt. Park amenities: 4+ miles of maintained walking trails, sport courts, indoor pool and Clubhouse.









