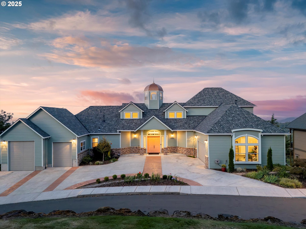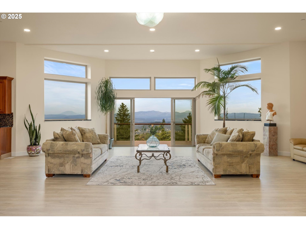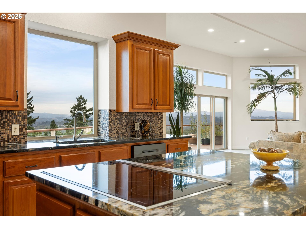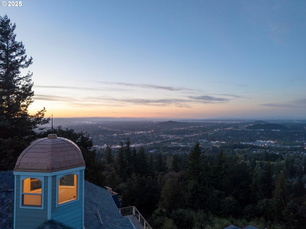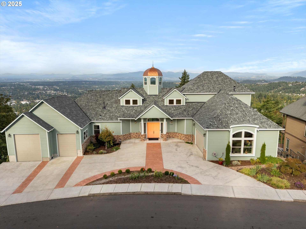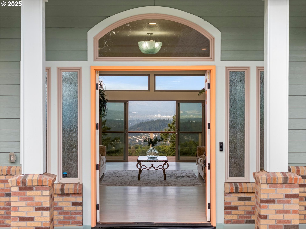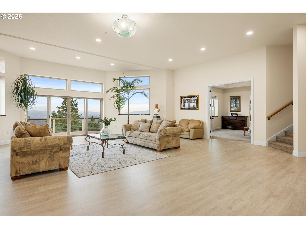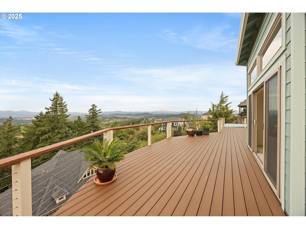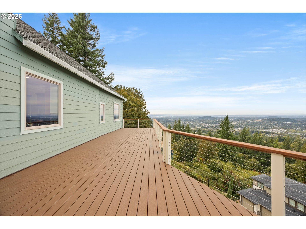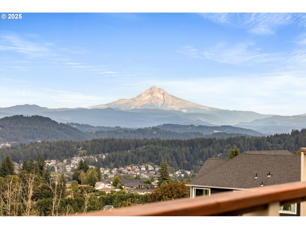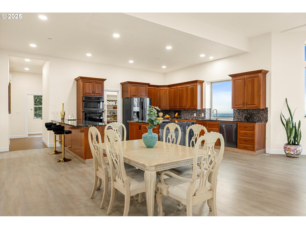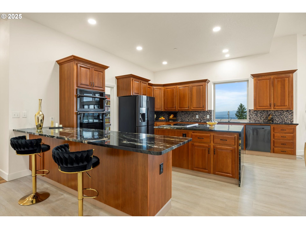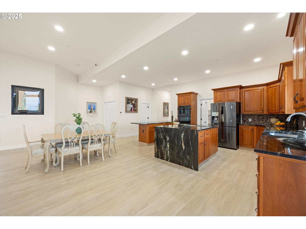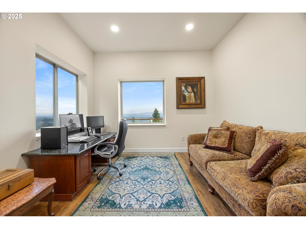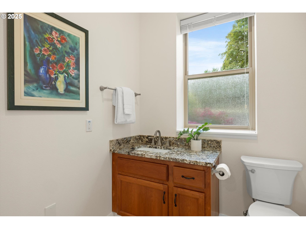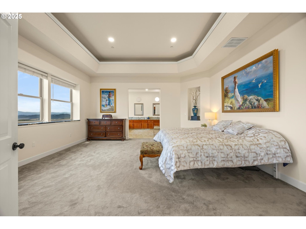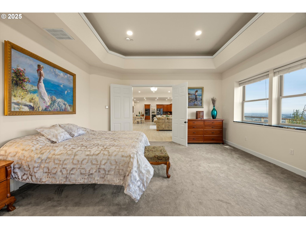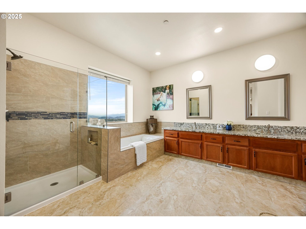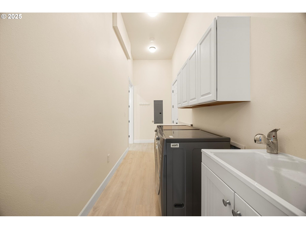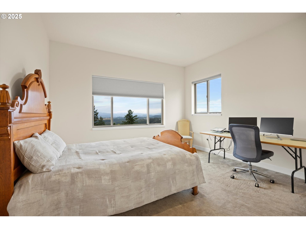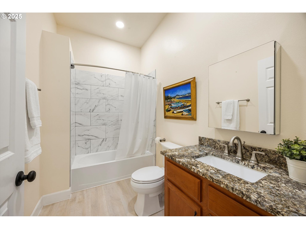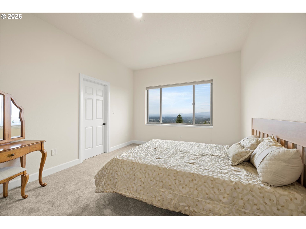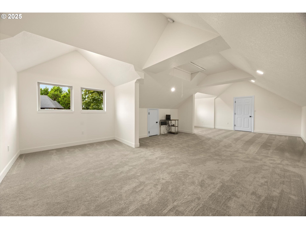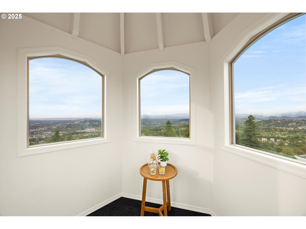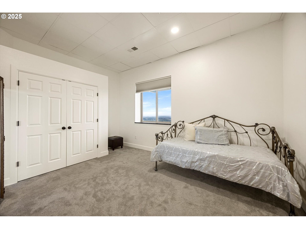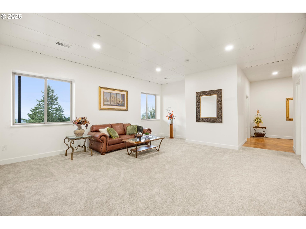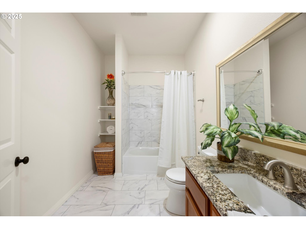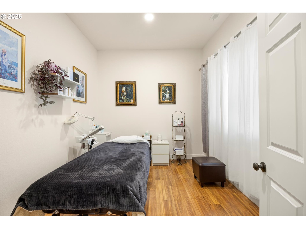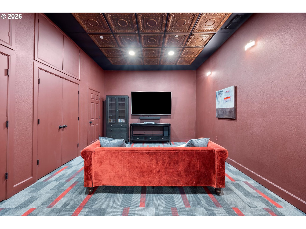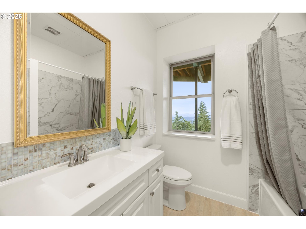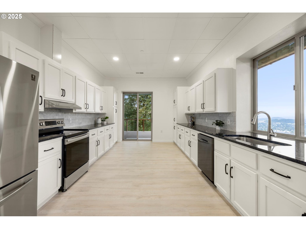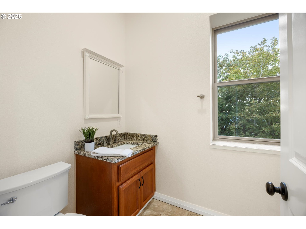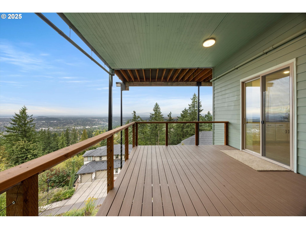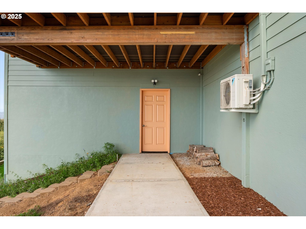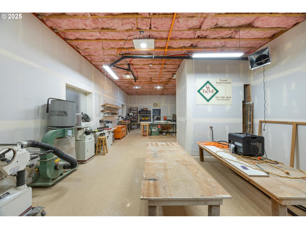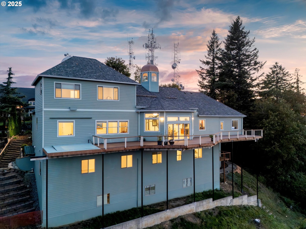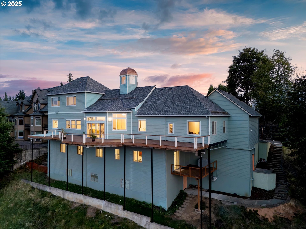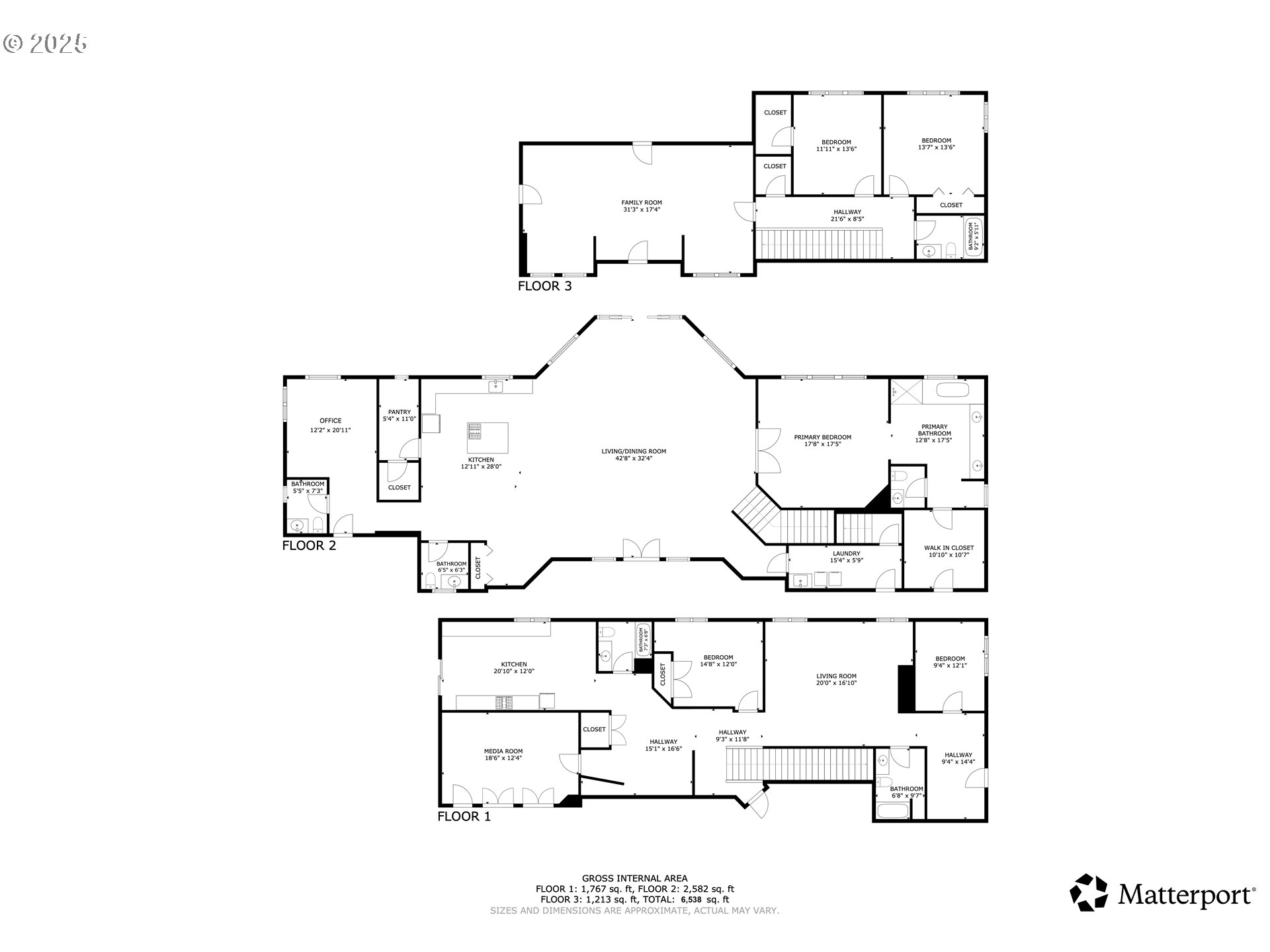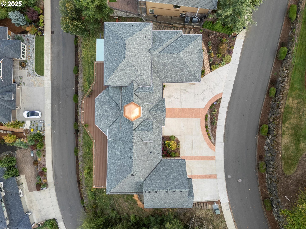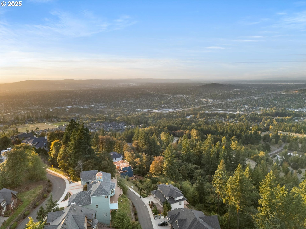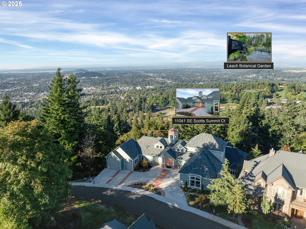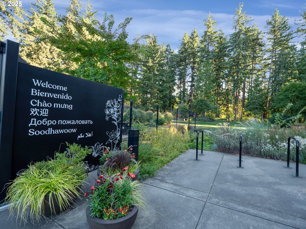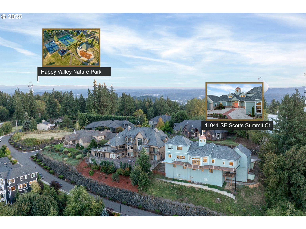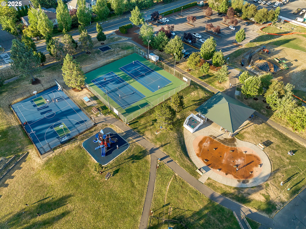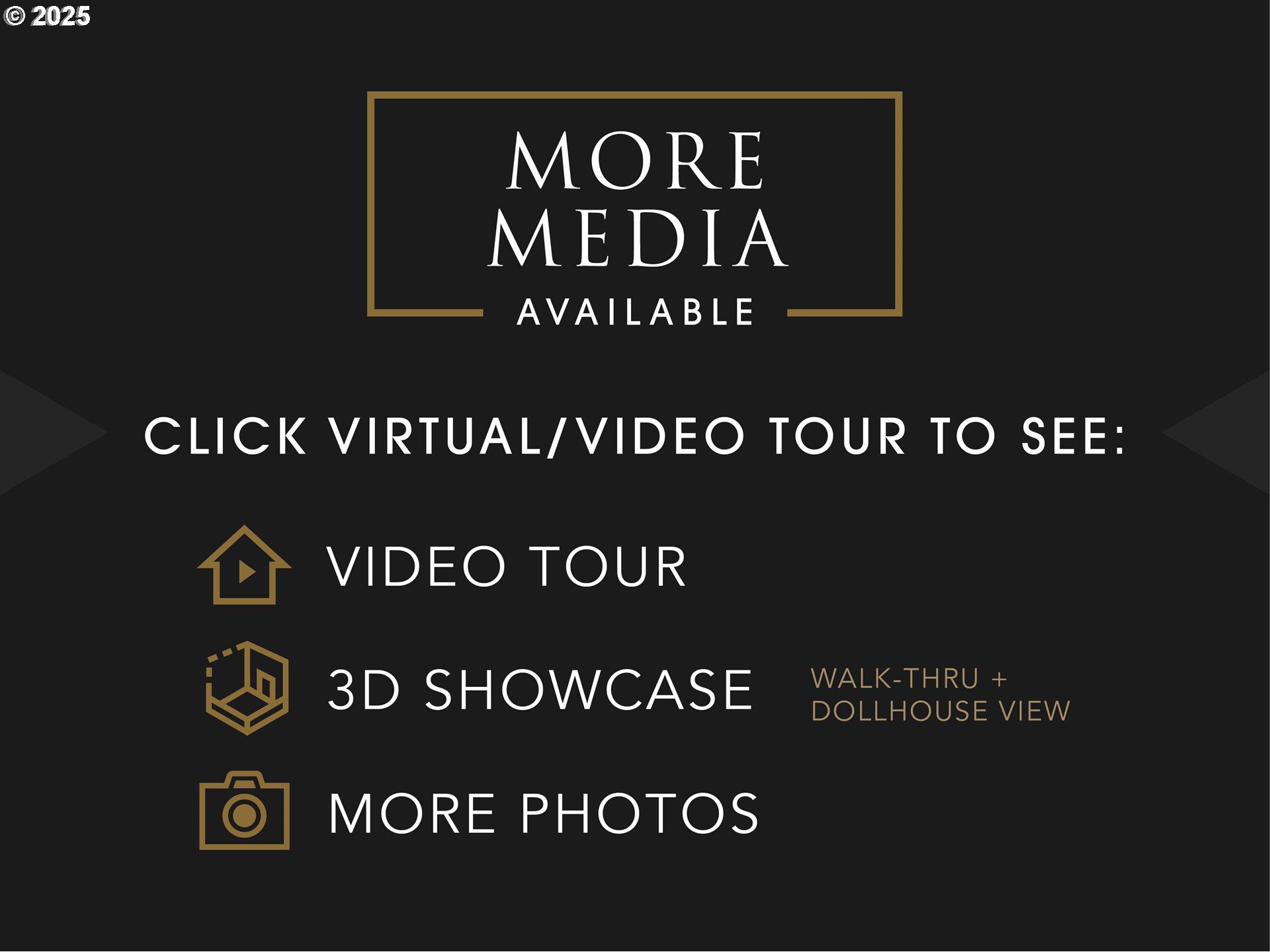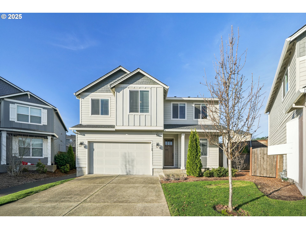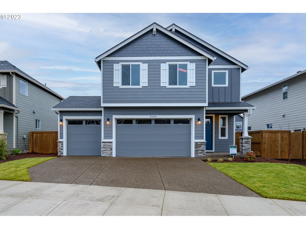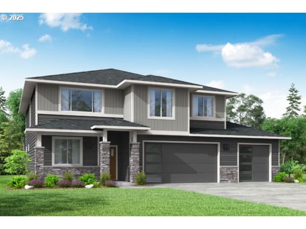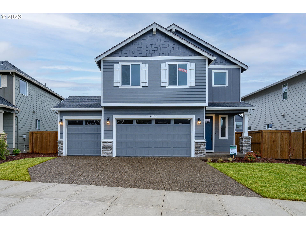11041 SE SCOTTS SUMMIT CT
Happy Valley, 97086
-
5 Bed
-
6 Bath
-
7458 SqFt
-
51 DOM
-
Built: 2020
- Status: Active
$2,190,000
Price cut: $110K (11-12-2025)
$2190000
Price cut: $110K (11-12-2025)
-
5 Bed
-
6 Bath
-
7458 SqFt
-
51 DOM
-
Built: 2020
- Status: Active
Love this home?

Mohanraj Rajendran
Real Estate Agent
(503) 336-1515Perched to capture sweeping panoramic views, this 6,500 sq ft masterpiece offers timeless design, expansive living and unique architectural detail. Featuring 5 bedrooms and 4 full bathrooms, the home blends elegance with functionality, perfect for both everyday living and grand entertaining. Built with ICF (Insulated Concrete Form) construction, this residence provides exceptional energy efficiency, durability and year-round comfort, an upgrade rarely found in homes of this scale. Step inside to soaring 10-12 foot ceilings, walls of windows that flood the home with natural light and a distinctive cupola that adds character and charm. Generous living spaces flow seamlessly, including a large office with sweeping views, a formal living room, multiple gathering areas and a chef’s kitchen designed for both beauty and practicality. The spacious primary suite provides a private retreat with breathtaking outlooks, while additional bedrooms offer comfort for family and guests. On the lower level, you’ll find a theater room, second full kitchen, bedroom, living room and an auxiliary studio space with a separate entrance and two bathrooms. A basement workshop area creates the ideal space for hobbies, projects or storage. Outdoor living is equally inviting, with expansive decks and terraces that showcase stunning summit vistas, perfect for enjoying golden sunsets or hosting memorable gatherings.
Listing Provided Courtesy of Steve Nassar, Premiere Property Group, LLC
General Information
-
574238352
-
SingleFamilyResidence
-
51 DOM
-
5
-
0.36 acres
-
6
-
7458
-
2020
-
-
Clackamas
-
05012944
-
Mt Scott
-
Rock Creek
-
Clackamas
-
Residential
-
SingleFamilyResidence
-
SUBDIVISION ALTAMONT #7 3998 LT 309
Listing Provided Courtesy of Steve Nassar, Premiere Property Group, LLC
Mohan Realty Group data last checked: Jan 02, 2026 18:48 | Listing last modified Nov 22, 2025 18:21,
Source:

Residence Information
-
1288
-
2896
-
2354
-
7458
-
Seller
-
4184
-
-
5
-
4
-
2
-
6
-
Composition
-
4, Attached, Oversized
-
CustomStyle
-
OnStreet
-
3
-
2020
-
No
-
-
CementSiding
-
ExteriorEntry,PartiallyFinished
-
RVBoatStorage
-
-
ExteriorEntry,Partia
-
ConcretePerimeter
-
VinylFrames
-
Gated, MaintenanceGro
Features and Utilities
-
HardwoodFloors, SlidingDoors
-
BuiltinOven, CookIsland, Cooktop, Dishwasher, FreeStandingRefrigerator, Granite, Island, Pantry
-
Floor3rd, GarageDoorOpener, Granite, HardwoodFloors, HighCeilings, HighSpeedInternet, HomeTheater, Laundry,
-
Deck, GuestQuarters, RVParking, RVBoatStorage, SecondGarage, ToolShed, Workshop
-
AccessibleEntrance, GarageonMain, GroundLevel
-
None
-
Gas, Tankless
-
ForcedAir90
-
PublicSewer
-
Gas, Tankless
-
Electricity, Gas
Financial
-
25208.4
-
1
-
-
1384 / Annually
-
-
Cash,Conventional
-
10-03-2025
-
-
No
-
No
Comparable Information
-
-
51
-
91
-
-
Cash,Conventional
-
$2,300,000
-
$2,190,000
-
-
Nov 22, 2025 18:21
Schools
Map
Listing courtesy of Premiere Property Group, LLC.
 The content relating to real estate for sale on this site comes in part from the IDX program of the RMLS of Portland, Oregon.
Real Estate listings held by brokerage firms other than this firm are marked with the RMLS logo, and
detailed information about these properties include the name of the listing's broker.
Listing content is copyright © 2019 RMLS of Portland, Oregon.
All information provided is deemed reliable but is not guaranteed and should be independently verified.
Mohan Realty Group data last checked: Jan 02, 2026 18:48 | Listing last modified Nov 22, 2025 18:21.
Some properties which appear for sale on this web site may subsequently have sold or may no longer be available.
The content relating to real estate for sale on this site comes in part from the IDX program of the RMLS of Portland, Oregon.
Real Estate listings held by brokerage firms other than this firm are marked with the RMLS logo, and
detailed information about these properties include the name of the listing's broker.
Listing content is copyright © 2019 RMLS of Portland, Oregon.
All information provided is deemed reliable but is not guaranteed and should be independently verified.
Mohan Realty Group data last checked: Jan 02, 2026 18:48 | Listing last modified Nov 22, 2025 18:21.
Some properties which appear for sale on this web site may subsequently have sold or may no longer be available.
Love this home?

Mohanraj Rajendran
Real Estate Agent
(503) 336-1515Perched to capture sweeping panoramic views, this 6,500 sq ft masterpiece offers timeless design, expansive living and unique architectural detail. Featuring 5 bedrooms and 4 full bathrooms, the home blends elegance with functionality, perfect for both everyday living and grand entertaining. Built with ICF (Insulated Concrete Form) construction, this residence provides exceptional energy efficiency, durability and year-round comfort, an upgrade rarely found in homes of this scale. Step inside to soaring 10-12 foot ceilings, walls of windows that flood the home with natural light and a distinctive cupola that adds character and charm. Generous living spaces flow seamlessly, including a large office with sweeping views, a formal living room, multiple gathering areas and a chef’s kitchen designed for both beauty and practicality. The spacious primary suite provides a private retreat with breathtaking outlooks, while additional bedrooms offer comfort for family and guests. On the lower level, you’ll find a theater room, second full kitchen, bedroom, living room and an auxiliary studio space with a separate entrance and two bathrooms. A basement workshop area creates the ideal space for hobbies, projects or storage. Outdoor living is equally inviting, with expansive decks and terraces that showcase stunning summit vistas, perfect for enjoying golden sunsets or hosting memorable gatherings.

