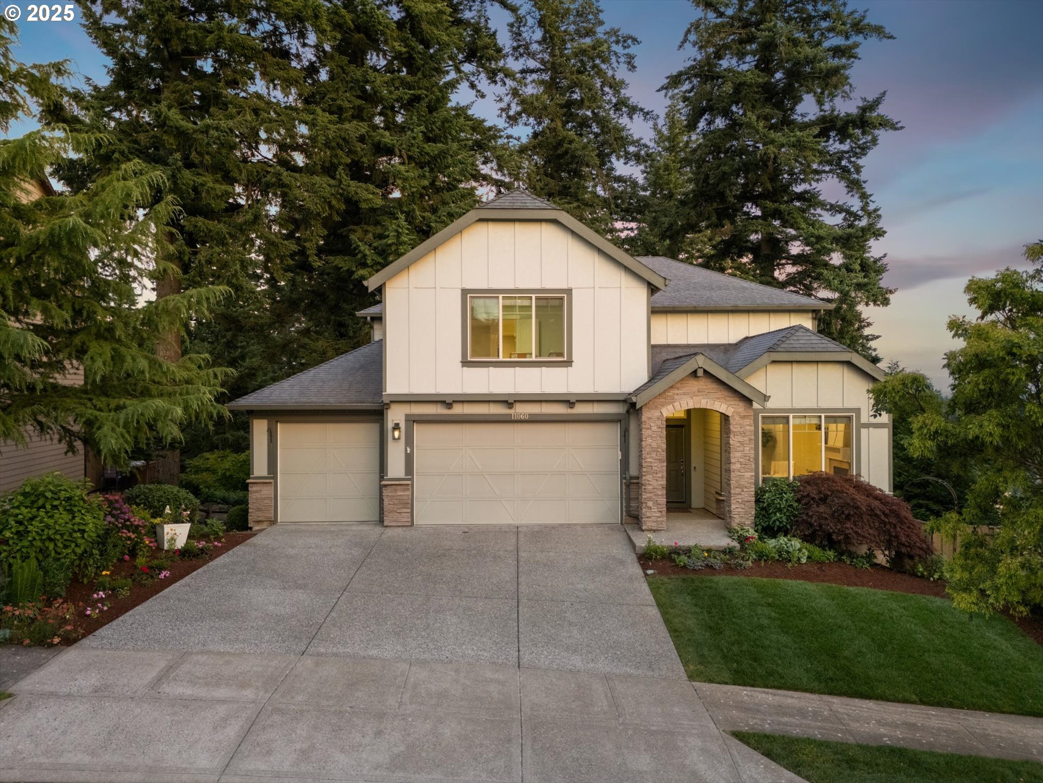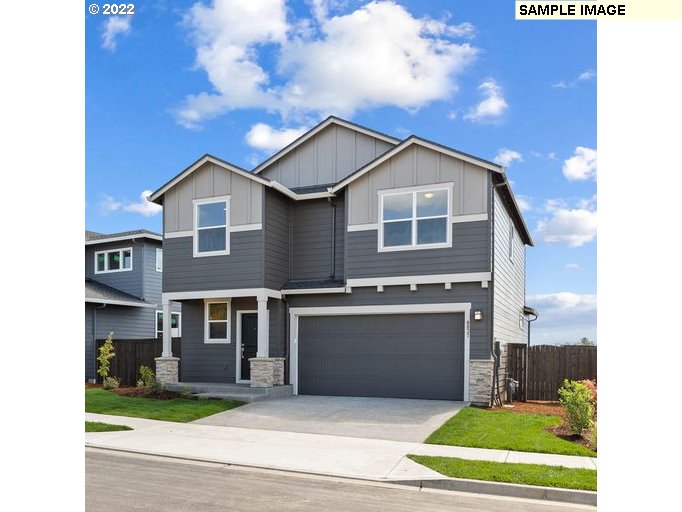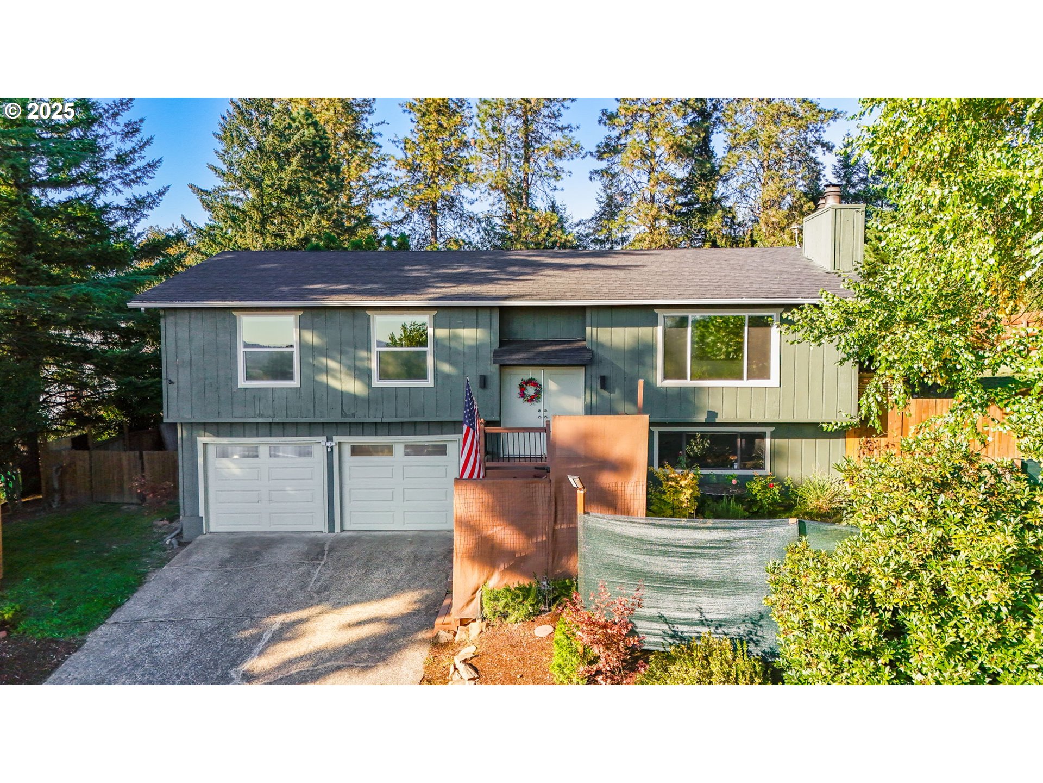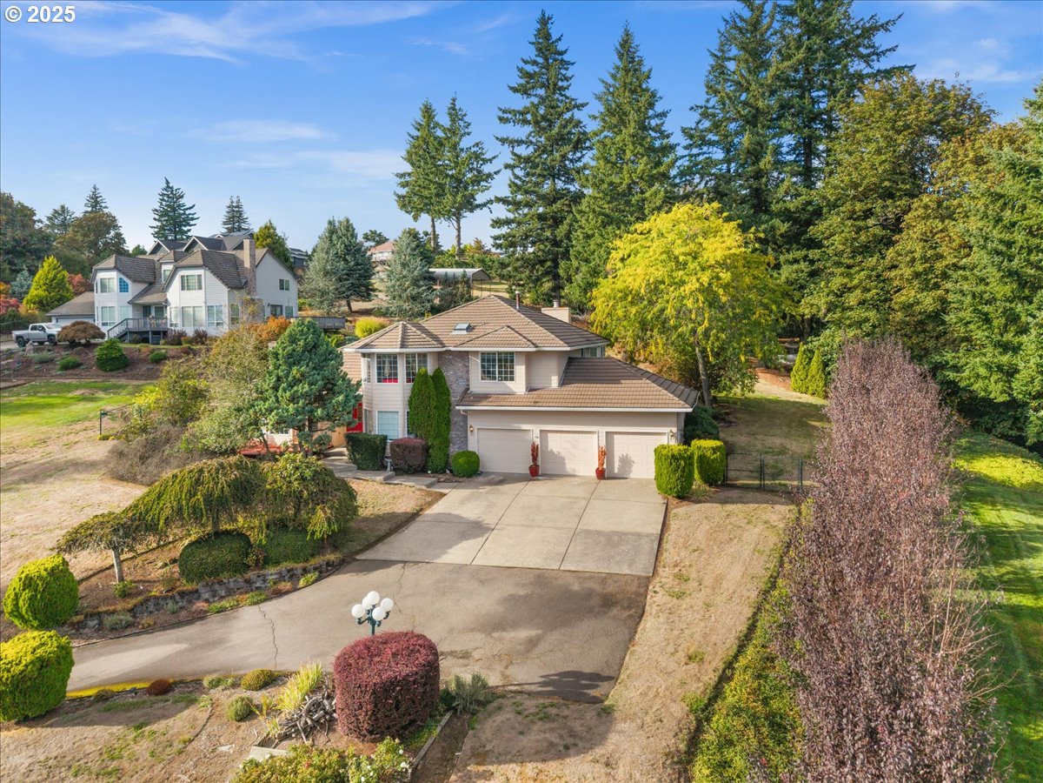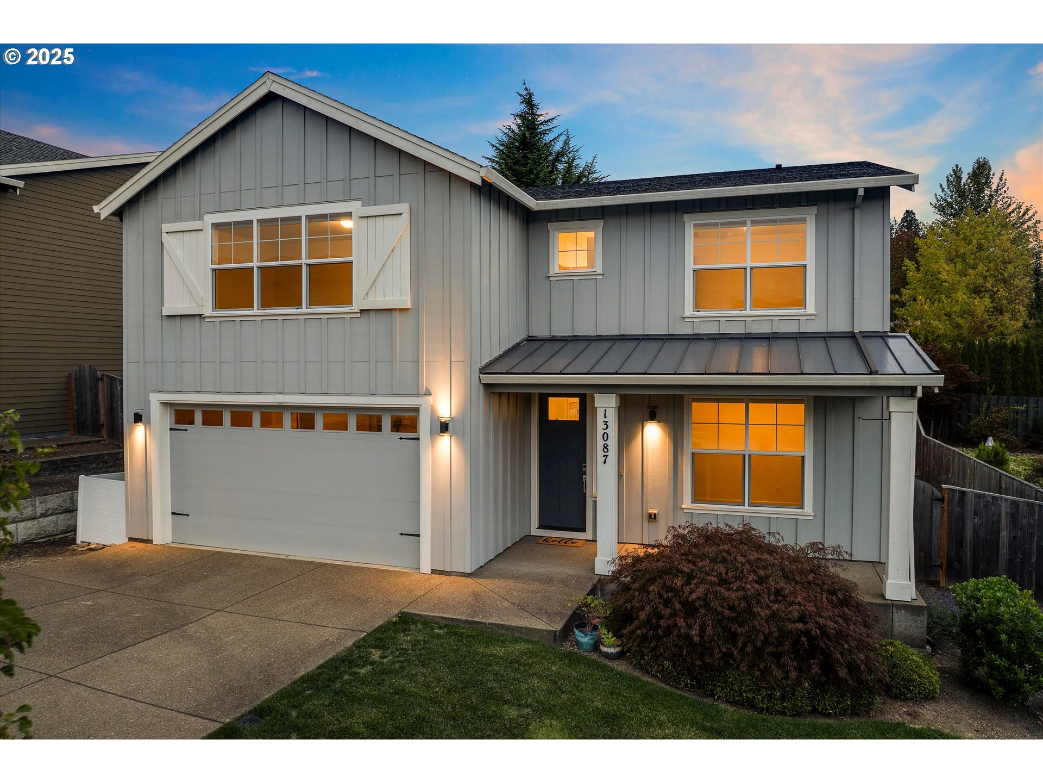11060 SE HILLTOP CT
HappyValley, 97086
-
5 Bed
-
3.5 Bath
-
4573 SqFt
-
86 DOM
-
Built: 2009
- Status: Active
$1,039,000
Price cut: $56K (08-19-2025)
$1039000
Price cut: $56K (08-19-2025)
-
5 Bed
-
3.5 Bath
-
4573 SqFt
-
86 DOM
-
Built: 2009
- Status: Active
Love this home?

Mohanraj Rajendran
Real Estate Agent
(503) 336-1515This rare 5-bedroom, 3.1-bathroom property in the friendly Sunnyside Highlands neighborhood has it all: location, views, comfort, style, and convenience. Come home to a quiet cul-de-sac and relax with gorgeous views in every room. The spacious open-concept layout, three finished levels, and majestic backyard provide room to work, relax, or play. Vaulted ceilings fill the home with natural light. In this move-in-ready home, your family will be the first to enjoy fresh interior paint, brand-new carpet, and updated light fixtures. The gourmet kitchen features stainless steel appliances, quartz countertops, a large island with seating, and plenty of cabinet space—perfect for cooking and entertaining. With a flat driveway, attached 3-car garage, and convenient entry near the kitchen, returning home from shopping is a breeze. The primary suite is conveniently located on the main floor, separate from the upstairs and downstairs bedrooms, so everyone has their own quiet place at night. Each floor has its own bedrooms and full bath, perfect for private space for guests or a home office. Don’t miss the secret climbing wall hidden behind the basement bookshelf!
Listing Provided Courtesy of Steve Nassar, Premiere Property Group, LLC
General Information
-
752523467
-
SingleFamilyResidence
-
86 DOM
-
5
-
0.36 acres
-
3.5
-
4573
-
2009
-
-
Clackamas
-
05019076
-
Mt Scott
-
Rock Creek
-
Clackamas
-
Residential
-
SingleFamilyResidence
-
SUBDIVISION KENSINGTON BLUFF 2 4152 LT 173
Listing Provided Courtesy of Steve Nassar, Premiere Property Group, LLC
Mohan Realty Group data last checked: Oct 13, 2025 17:46 | Listing last modified Oct 04, 2025 13:25,
Source:

Residence Information
-
1384
-
1929
-
1260
-
4573
-
RMLS
-
3313
-
3/Gas
-
5
-
3
-
1
-
3.5
-
Composition
-
3, Attached
-
Traditional
-
Driveway
-
3
-
2009
-
No
-
-
CementSiding, Stone
-
Daylight
-
-
-
Daylight
-
ConcretePerimeter
-
VinylFrames
-
Features and Utilities
-
Fireplace
-
Island, Quartz, StainlessSteelAppliance
-
HighCeilings, HighSpeedInternet, Laundry, LuxuryVinylPlank, Quartz, SoakingTub, TileFloor, VinylFloor, Wallt
-
Deck, Fenced, Garden, GasHookup, Patio, Porch, RaisedBeds, Sprinkler, ToolShed, Yard
-
GarageonMain, MainFloorBedroomBath
-
CentralAir
-
Gas
-
ForcedAir95Plus, Zoned
-
PublicSewer
-
Gas
-
Gas
Financial
-
12835.64
-
1
-
-
83 / Month
-
-
Cash,Conventional
-
07-10-2025
-
-
No
-
No
Comparable Information
-
-
86
-
95
-
-
Cash,Conventional
-
$1,095,000
-
$1,039,000
-
-
Oct 04, 2025 13:25
Schools
Map
Listing courtesy of Premiere Property Group, LLC.
 The content relating to real estate for sale on this site comes in part from the IDX program of the RMLS of Portland, Oregon.
Real Estate listings held by brokerage firms other than this firm are marked with the RMLS logo, and
detailed information about these properties include the name of the listing's broker.
Listing content is copyright © 2019 RMLS of Portland, Oregon.
All information provided is deemed reliable but is not guaranteed and should be independently verified.
Mohan Realty Group data last checked: Oct 13, 2025 17:46 | Listing last modified Oct 04, 2025 13:25.
Some properties which appear for sale on this web site may subsequently have sold or may no longer be available.
The content relating to real estate for sale on this site comes in part from the IDX program of the RMLS of Portland, Oregon.
Real Estate listings held by brokerage firms other than this firm are marked with the RMLS logo, and
detailed information about these properties include the name of the listing's broker.
Listing content is copyright © 2019 RMLS of Portland, Oregon.
All information provided is deemed reliable but is not guaranteed and should be independently verified.
Mohan Realty Group data last checked: Oct 13, 2025 17:46 | Listing last modified Oct 04, 2025 13:25.
Some properties which appear for sale on this web site may subsequently have sold or may no longer be available.
Love this home?

Mohanraj Rajendran
Real Estate Agent
(503) 336-1515This rare 5-bedroom, 3.1-bathroom property in the friendly Sunnyside Highlands neighborhood has it all: location, views, comfort, style, and convenience. Come home to a quiet cul-de-sac and relax with gorgeous views in every room. The spacious open-concept layout, three finished levels, and majestic backyard provide room to work, relax, or play. Vaulted ceilings fill the home with natural light. In this move-in-ready home, your family will be the first to enjoy fresh interior paint, brand-new carpet, and updated light fixtures. The gourmet kitchen features stainless steel appliances, quartz countertops, a large island with seating, and plenty of cabinet space—perfect for cooking and entertaining. With a flat driveway, attached 3-car garage, and convenient entry near the kitchen, returning home from shopping is a breeze. The primary suite is conveniently located on the main floor, separate from the upstairs and downstairs bedrooms, so everyone has their own quiet place at night. Each floor has its own bedrooms and full bath, perfect for private space for guests or a home office. Don’t miss the secret climbing wall hidden behind the basement bookshelf!
