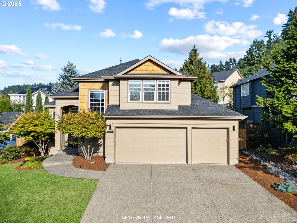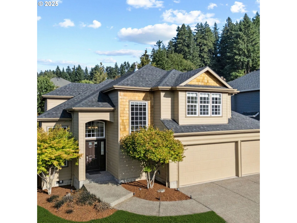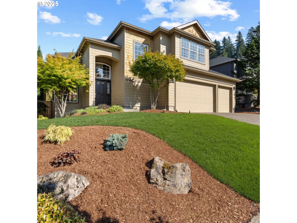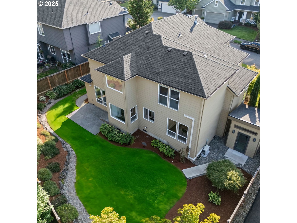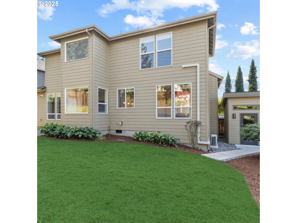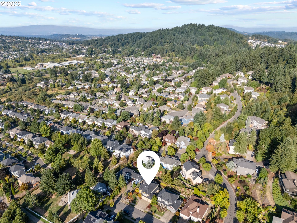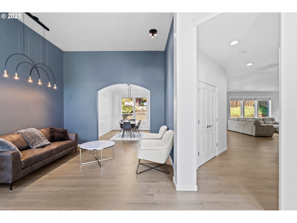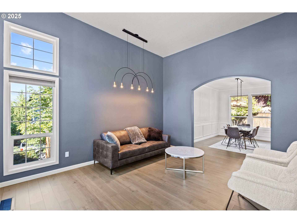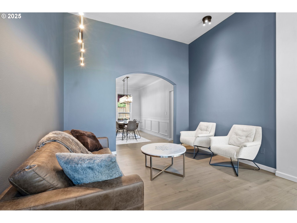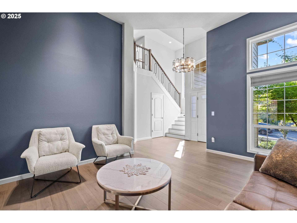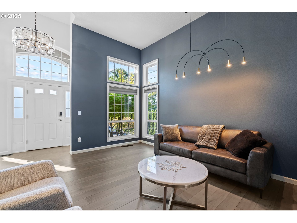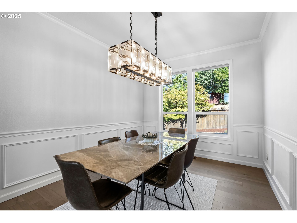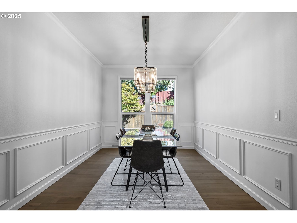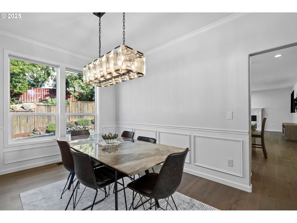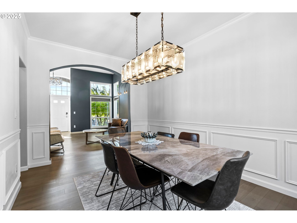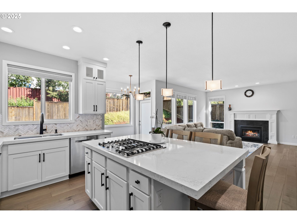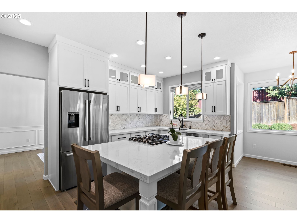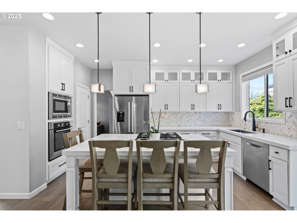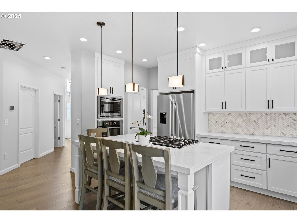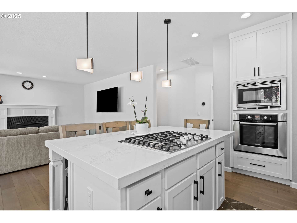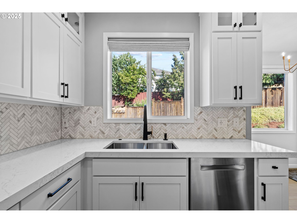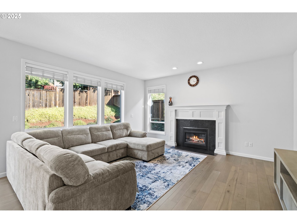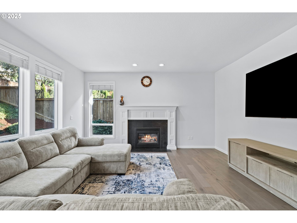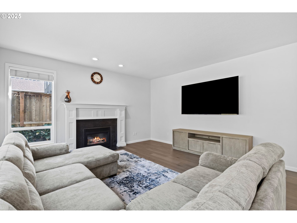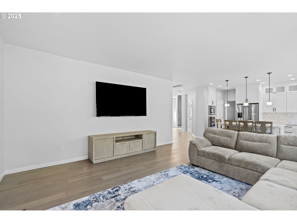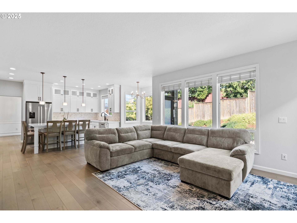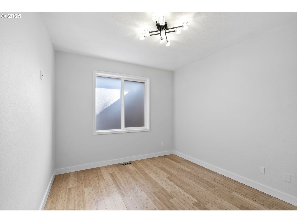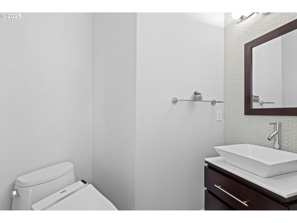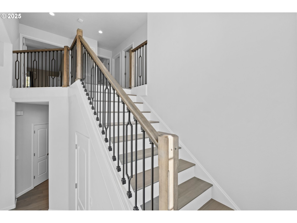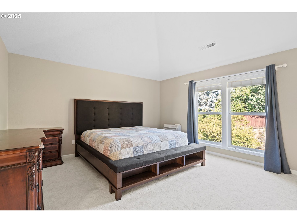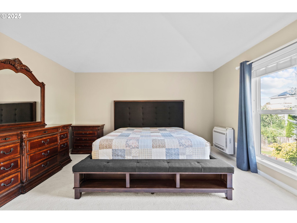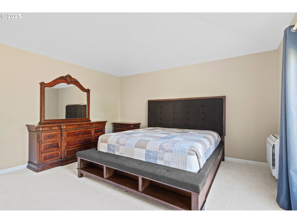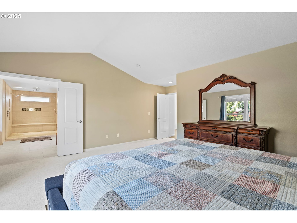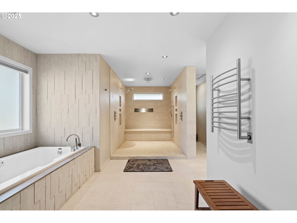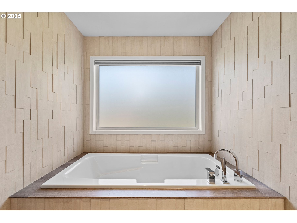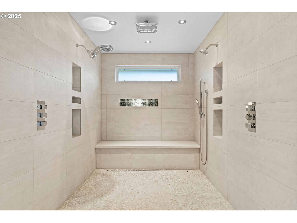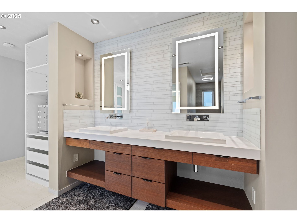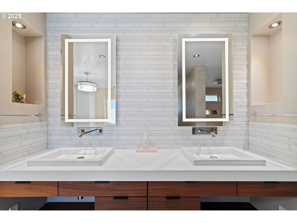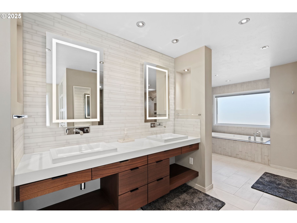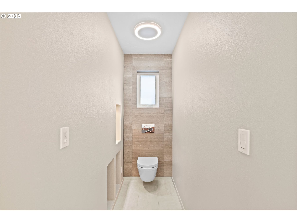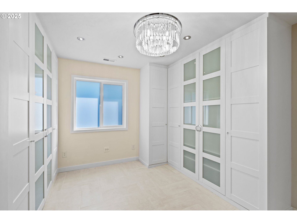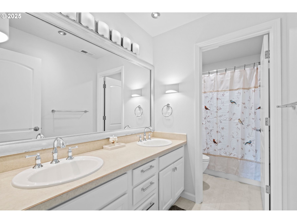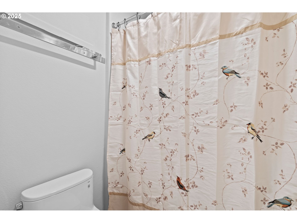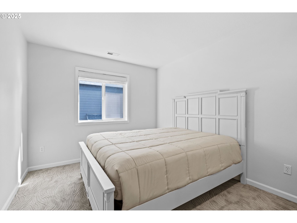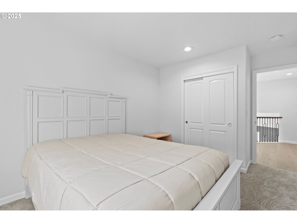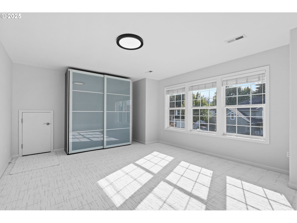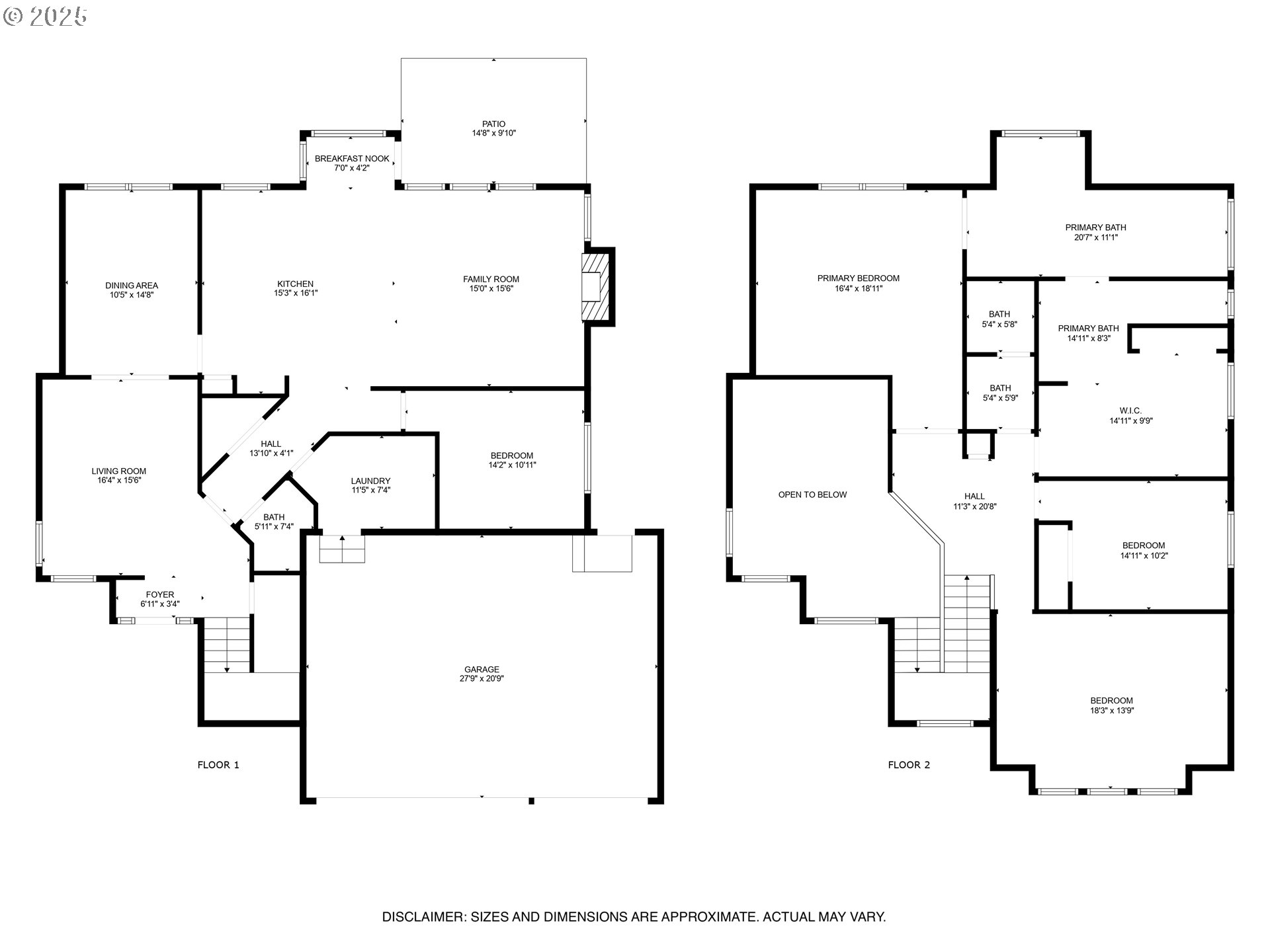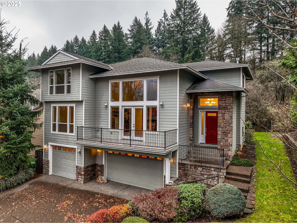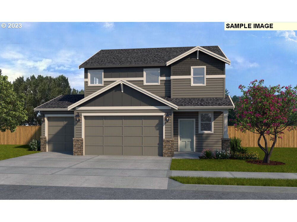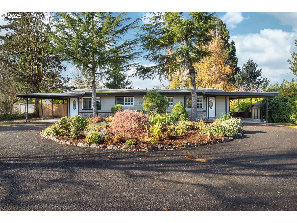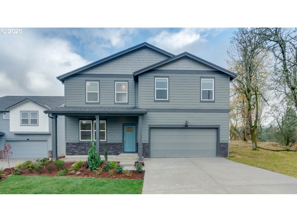11294 SE WESTCHESTER AVE
HappyValley, 97086
-
3 Bed
-
2.5 Bath
-
2503 SqFt
-
60 DOM
-
Built: 1999
- Status: Active
$790,000
Price cut: $25K (10-30-2025)
$790000
Price cut: $25K (10-30-2025)
-
3 Bed
-
2.5 Bath
-
2503 SqFt
-
60 DOM
-
Built: 1999
- Status: Active
Love this home?

Mohanraj Rajendran
Real Estate Agent
(503) 336-1515<< Back on market due to buyer getting cold feet >>. Discover this beautiful Traditional Craftsman, a home where sophisticated style meets comfortable living. Situated on a peaceful, no-through street, this home is defined by its elegant upgrades, meticulous attention to detail, and a layout filled with natural light.The main floor welcomes you with a dramatic sitting area, a formal dining room and one bedroom followed by a magnificent gourmet kitchen. This is the heart of the home, featuring a marble backsplash, quartz countertops, a large island with a gas cooktop, and a full suite of Bosch appliances. The open-concept kitchen and family room is an ideal space for daily living, with easy access to the private backyard patio.On the main level, you'll also find a versatile room perfect for a home office or guest room, an updated half bath with a bidet and heated seat, and a laundry room with a utility sink. Storage is plentiful with a three-car garage and an additional 8x10 shed.The second level includes a bright bonus room, a guest bedroom and a luxurious primary suite. The en-suite bathroom is a true sanctuary, complete with a massive tiled shower, a large soaking tub, heated tile floors, and a spacious walk-in closet with custom floor-to-ceiling cabinets. A second upstairs bedroom and full bath complete this level.The location can't be beat—enjoy easy walks to nearby nature parks, a dog park, and local amenities like food carts and grocery stores.
Listing Provided Courtesy of Adriana Gavozdea, Premiere Property Group, LLC
General Information
-
707393726
-
SingleFamilyResidence
-
60 DOM
-
3
-
-
2.5
-
2503
-
1999
-
-
Clackamas
-
05000116
-
Happy Valley
-
Happy Valley
-
Adrienne Nelson
-
Residential
-
SingleFamilyResidence
-
PLAT MCKENNA RIDGE LT 27 3531
Listing Provided Courtesy of Adriana Gavozdea, Premiere Property Group, LLC
Mohan Realty Group data last checked: Dec 11, 2025 11:21 | Listing last modified Nov 03, 2025 20:51,
Source:

Residence Information
-
1074
-
1429
-
0
-
2503
-
Tax
-
2503
-
1/Gas
-
3
-
2
-
1
-
2.5
-
Composition
-
3, Attached
-
Stories2,Traditional
-
Driveway,OffStreet
-
2
-
1999
-
No
-
-
LapSiding
-
CrawlSpace
-
-
-
CrawlSpace
-
ConcretePerimeter
-
DoublePaneWindows
-
Features and Utilities
-
-
BuiltinOven, BuiltinRange, ConvectionOven, Dishwasher, Disposal, DownDraft, ENERGYSTARQualifiedAppliances,
-
DualFlushToilet, EngineeredHardwood, GarageDoorOpener, HeatedTileFloor, HighCeilings, Quartz, SoakingTub, W
-
Fenced, Sprinkler, ToolShed
-
AccessibleEntrance, GarageonMain, NaturalLighting
-
CentralAir
-
Gas
-
ForcedAir95Plus, HeatPump
-
PublicSewer
-
Gas
-
Gas
Financial
-
8905.13
-
1
-
-
500 / Annually
-
-
Cash,Conventional,FHA,VALoan
-
09-04-2025
-
-
No
-
No
Comparable Information
-
-
60
-
98
-
-
Cash,Conventional,FHA,VALoan
-
$815,000
-
$790,000
-
-
Nov 03, 2025 20:51
Schools
Map
Listing courtesy of Premiere Property Group, LLC.
 The content relating to real estate for sale on this site comes in part from the IDX program of the RMLS of Portland, Oregon.
Real Estate listings held by brokerage firms other than this firm are marked with the RMLS logo, and
detailed information about these properties include the name of the listing's broker.
Listing content is copyright © 2019 RMLS of Portland, Oregon.
All information provided is deemed reliable but is not guaranteed and should be independently verified.
Mohan Realty Group data last checked: Dec 11, 2025 11:21 | Listing last modified Nov 03, 2025 20:51.
Some properties which appear for sale on this web site may subsequently have sold or may no longer be available.
The content relating to real estate for sale on this site comes in part from the IDX program of the RMLS of Portland, Oregon.
Real Estate listings held by brokerage firms other than this firm are marked with the RMLS logo, and
detailed information about these properties include the name of the listing's broker.
Listing content is copyright © 2019 RMLS of Portland, Oregon.
All information provided is deemed reliable but is not guaranteed and should be independently verified.
Mohan Realty Group data last checked: Dec 11, 2025 11:21 | Listing last modified Nov 03, 2025 20:51.
Some properties which appear for sale on this web site may subsequently have sold or may no longer be available.
Love this home?

Mohanraj Rajendran
Real Estate Agent
(503) 336-1515<< Back on market due to buyer getting cold feet >>. Discover this beautiful Traditional Craftsman, a home where sophisticated style meets comfortable living. Situated on a peaceful, no-through street, this home is defined by its elegant upgrades, meticulous attention to detail, and a layout filled with natural light.The main floor welcomes you with a dramatic sitting area, a formal dining room and one bedroom followed by a magnificent gourmet kitchen. This is the heart of the home, featuring a marble backsplash, quartz countertops, a large island with a gas cooktop, and a full suite of Bosch appliances. The open-concept kitchen and family room is an ideal space for daily living, with easy access to the private backyard patio.On the main level, you'll also find a versatile room perfect for a home office or guest room, an updated half bath with a bidet and heated seat, and a laundry room with a utility sink. Storage is plentiful with a three-car garage and an additional 8x10 shed.The second level includes a bright bonus room, a guest bedroom and a luxurious primary suite. The en-suite bathroom is a true sanctuary, complete with a massive tiled shower, a large soaking tub, heated tile floors, and a spacious walk-in closet with custom floor-to-ceiling cabinets. A second upstairs bedroom and full bath complete this level.The location can't be beat—enjoy easy walks to nearby nature parks, a dog park, and local amenities like food carts and grocery stores.
