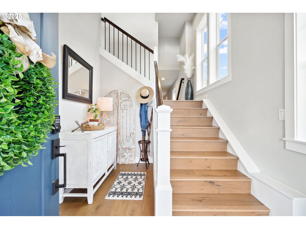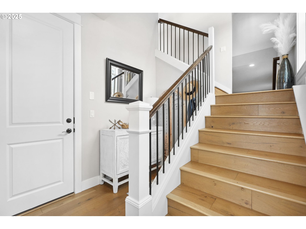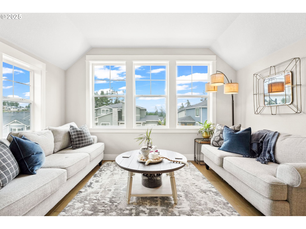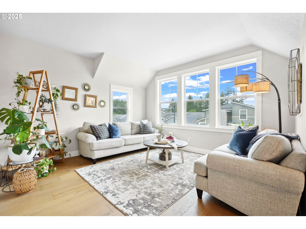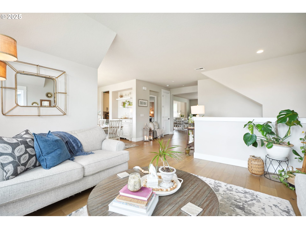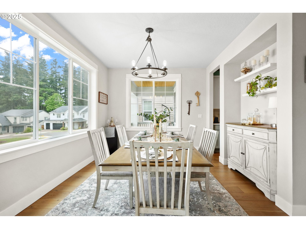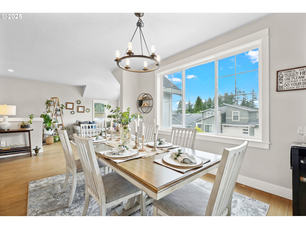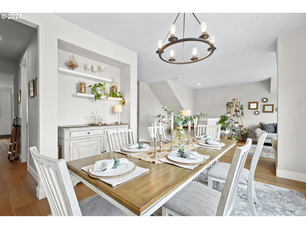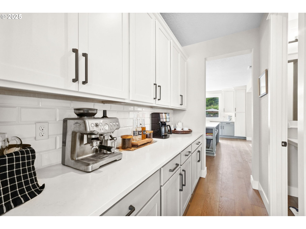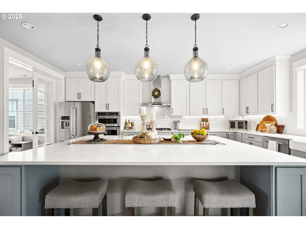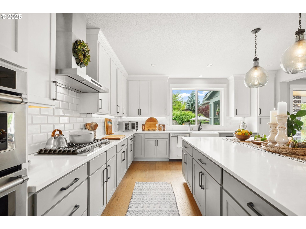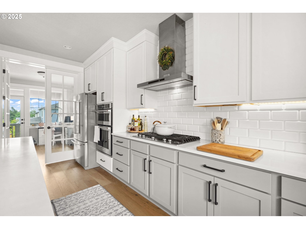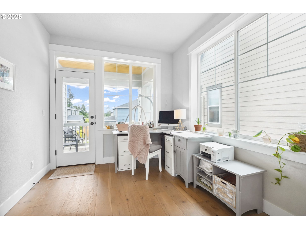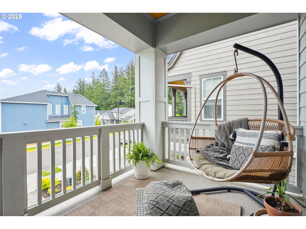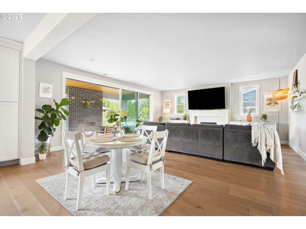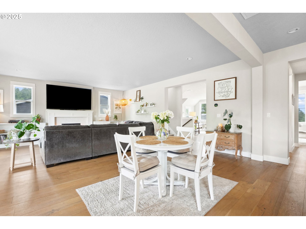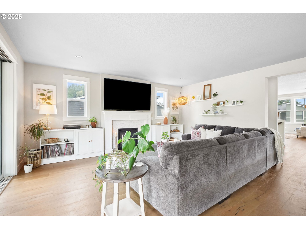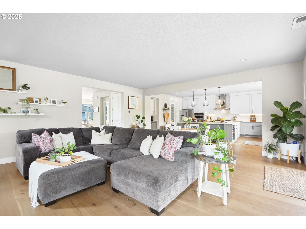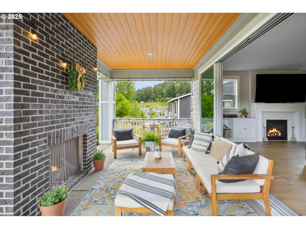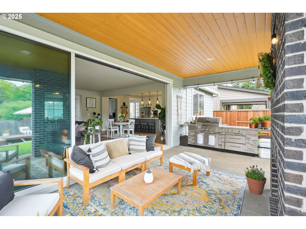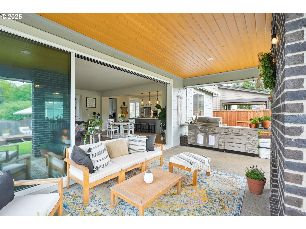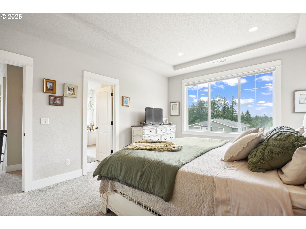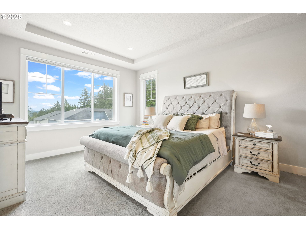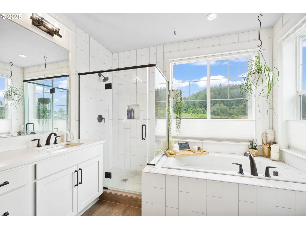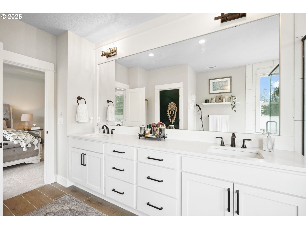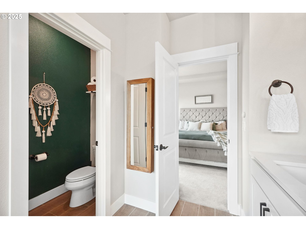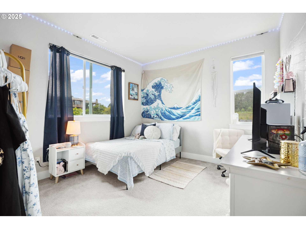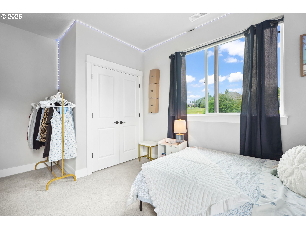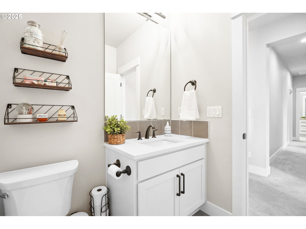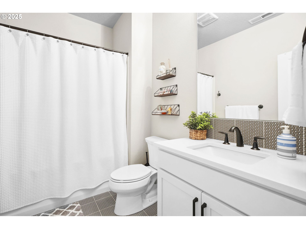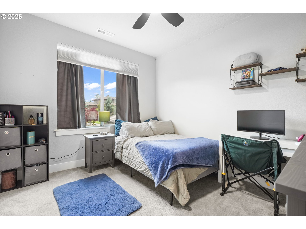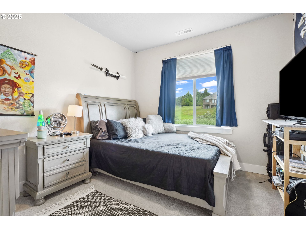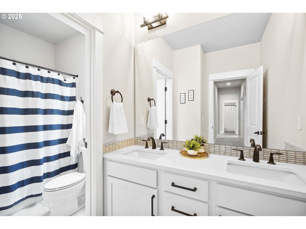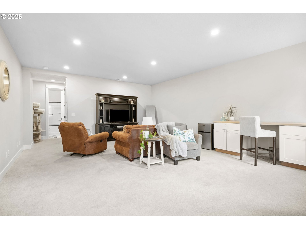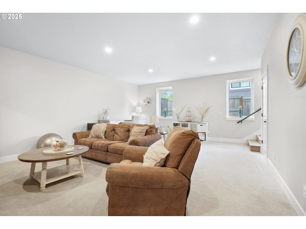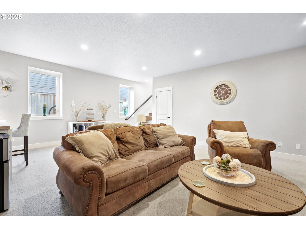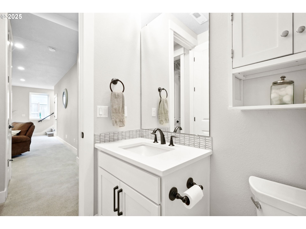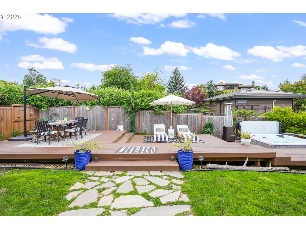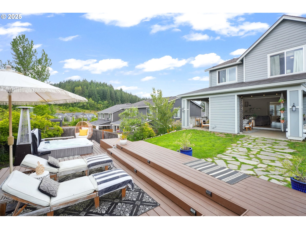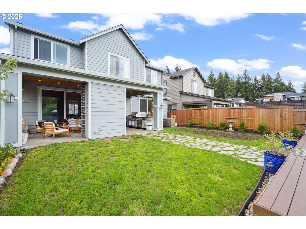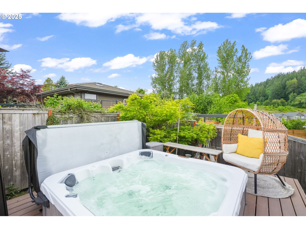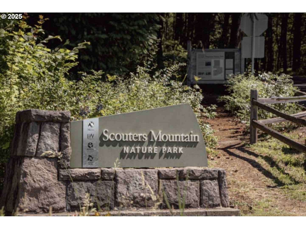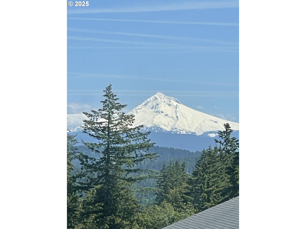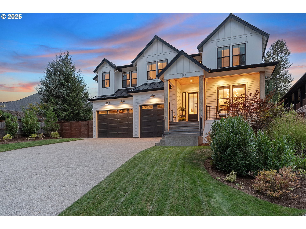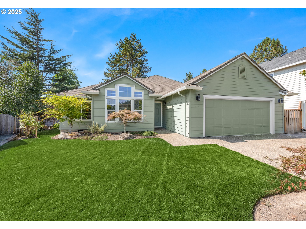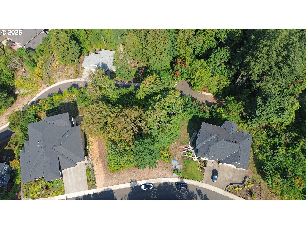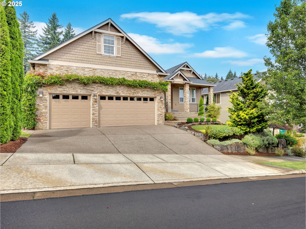11405 SE CHEERFUL WAY
HappyValley, 97086
-
5 Bed
-
4.5 Bath
-
4006 SqFt
-
55 DOM
-
Built: 2020
- Status: Active
$1,199,000
Price cut: $51K (06-16-2025)
$1199000
Price cut: $51K (06-16-2025)
-
5 Bed
-
4.5 Bath
-
4006 SqFt
-
55 DOM
-
Built: 2020
- Status: Active
Love this home?

Mohanraj Rajendran
Real Estate Agent
(503) 336-1515Entertainer’s Dream with Luxurious Upgrades & Unmatched Mt. Hood Views!This beautifully designed, like-new home offers elegant finishes, thoughtful layout, and seamless indoor-outdoor living—all set against a backdrop of breathtaking Mt. Hood and Scouters Mountain views.The open-concept main level features a spacious Great Room and a gourmet kitchen with quartz countertops, soft-close cabinetry, gas range, oversized island, and farmhouse sink. French doors open to a flexible bonus space—perfect as an office or breakfast nook—with a peaceful view balcony. A 16-foot stacking glass door extends the living space to a covered patio with a cozy outdoor fireplace—ideal for entertaining year-round.Upstairs, you’ll find four bedrooms and three full bathrooms, including a serene primary suite with spa-like bath and large picture windows showcasing unobstructed mountain views.The daylight basement offers even more space with a full bedroom and bathroom—perfect for guests, multigenerational living, a gym, or media room.Outside, enjoy a fully fenced yard, covered lower patio with a second fireplace, expansive deck, and hot tub—your private outdoor oasis.
Listing Provided Courtesy of Laura Miller, Cascade Hasson Sotheby's International Realty
General Information
-
686070697
-
SingleFamilyResidence
-
55 DOM
-
5
-
-
4.5
-
4006
-
2020
-
-
Clackamas
-
05034186
-
Scouters Mtn
-
Happy Valley
-
Adrienne Nelson
-
Residential
-
SingleFamilyResidence
-
SUBDIVISION SCOUTERS MOUNTAIN 4560 LT 212
Listing Provided Courtesy of Laura Miller, Cascade Hasson Sotheby's International Realty
Mohan Realty Group data last checked: Sep 09, 2025 20:53 | Listing last modified Jul 16, 2025 11:18,
Source:

Residence Information
-
1362
-
1369
-
1059
-
4006
-
Title
-
2731
-
2/Gas
-
5
-
4
-
1
-
4.5
-
Composition
-
3, Attached, ExtraDeep
-
Colonial,TriLevel
-
Driveway
-
3
-
2020
-
No
-
-
CementSiding
-
Daylight,FullBasement
-
-
-
Daylight,FullBasemen
-
-
TriplePaneWindows,Vi
-
BasketballCourt, Comm
Features and Utilities
-
Formal
-
BuiltinOven, ButlersPantry, ConvectionOven, Cooktop, Dishwasher, Disposal, FreeStandingRefrigerator, Island
-
Floor3rd, CeilingFan, DualFlushToilet, GarageDoorOpener, HardwoodFloors, HighCeilings, HighSpeedInternet, L
-
Deck, Fenced, FreeStandingHotTub, Garden, OutdoorFireplace, Patio, Sprinkler, Yard
-
-
CentralAir
-
Gas, Tankless
-
ForcedAir95Plus
-
PublicSewer
-
Gas, Tankless
-
Gas
Financial
-
11625.06
-
1
-
-
65 / Month
-
-
Cash,Conventional,VALoan
-
05-22-2025
-
-
No
-
No
Comparable Information
-
-
55
-
110
-
-
Cash,Conventional,VALoan
-
$1,250,000
-
$1,199,000
-
-
Jul 16, 2025 11:18
Schools
Map
Listing courtesy of Cascade Hasson Sotheby's International Realty.
 The content relating to real estate for sale on this site comes in part from the IDX program of the RMLS of Portland, Oregon.
Real Estate listings held by brokerage firms other than this firm are marked with the RMLS logo, and
detailed information about these properties include the name of the listing's broker.
Listing content is copyright © 2019 RMLS of Portland, Oregon.
All information provided is deemed reliable but is not guaranteed and should be independently verified.
Mohan Realty Group data last checked: Sep 09, 2025 20:53 | Listing last modified Jul 16, 2025 11:18.
Some properties which appear for sale on this web site may subsequently have sold or may no longer be available.
The content relating to real estate for sale on this site comes in part from the IDX program of the RMLS of Portland, Oregon.
Real Estate listings held by brokerage firms other than this firm are marked with the RMLS logo, and
detailed information about these properties include the name of the listing's broker.
Listing content is copyright © 2019 RMLS of Portland, Oregon.
All information provided is deemed reliable but is not guaranteed and should be independently verified.
Mohan Realty Group data last checked: Sep 09, 2025 20:53 | Listing last modified Jul 16, 2025 11:18.
Some properties which appear for sale on this web site may subsequently have sold or may no longer be available.
Love this home?

Mohanraj Rajendran
Real Estate Agent
(503) 336-1515Entertainer’s Dream with Luxurious Upgrades & Unmatched Mt. Hood Views!This beautifully designed, like-new home offers elegant finishes, thoughtful layout, and seamless indoor-outdoor living—all set against a backdrop of breathtaking Mt. Hood and Scouters Mountain views.The open-concept main level features a spacious Great Room and a gourmet kitchen with quartz countertops, soft-close cabinetry, gas range, oversized island, and farmhouse sink. French doors open to a flexible bonus space—perfect as an office or breakfast nook—with a peaceful view balcony. A 16-foot stacking glass door extends the living space to a covered patio with a cozy outdoor fireplace—ideal for entertaining year-round.Upstairs, you’ll find four bedrooms and three full bathrooms, including a serene primary suite with spa-like bath and large picture windows showcasing unobstructed mountain views.The daylight basement offers even more space with a full bedroom and bathroom—perfect for guests, multigenerational living, a gym, or media room.Outside, enjoy a fully fenced yard, covered lower patio with a second fireplace, expansive deck, and hot tub—your private outdoor oasis.


