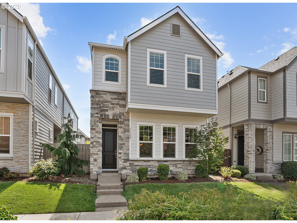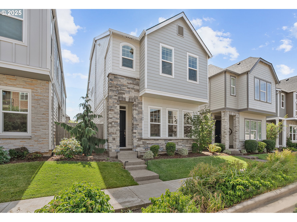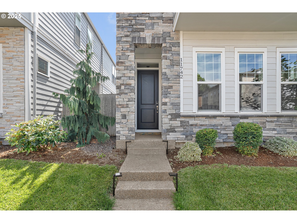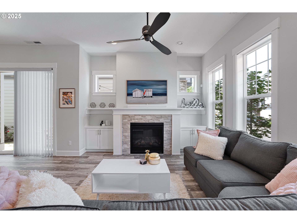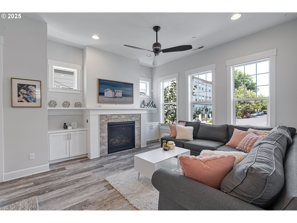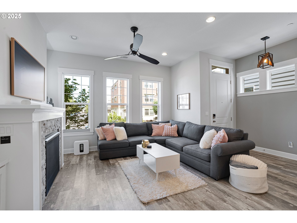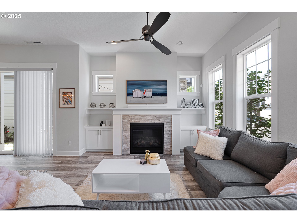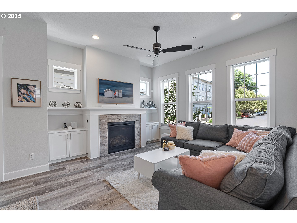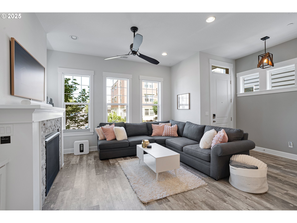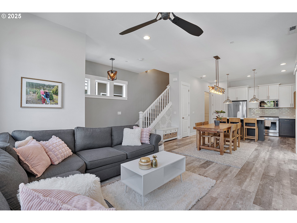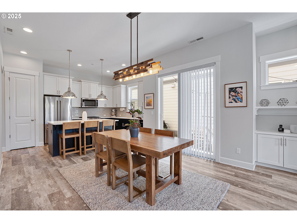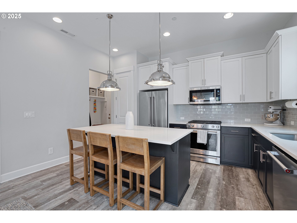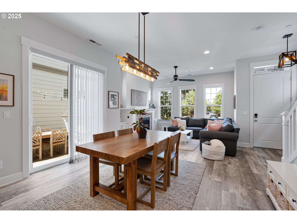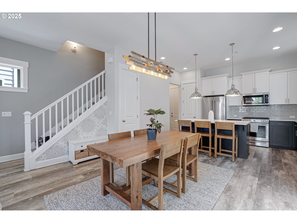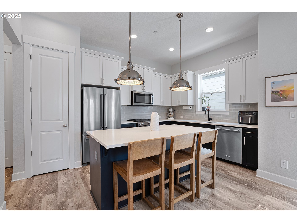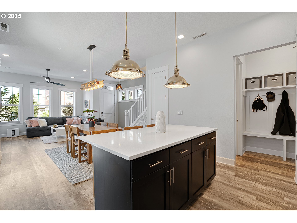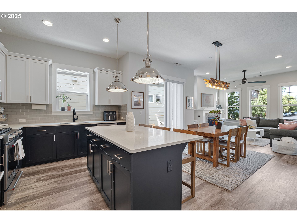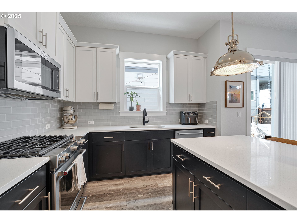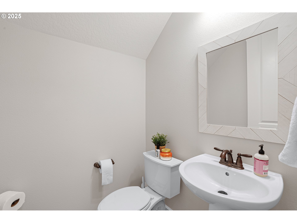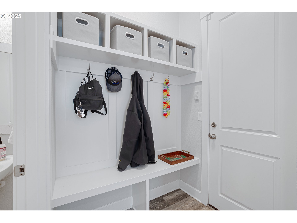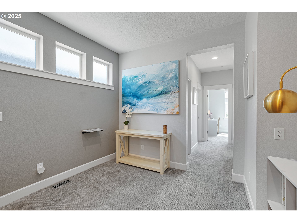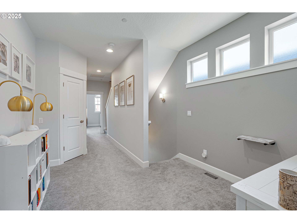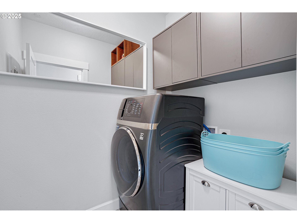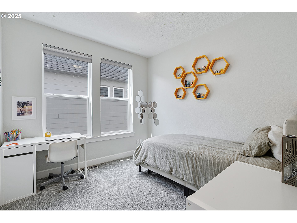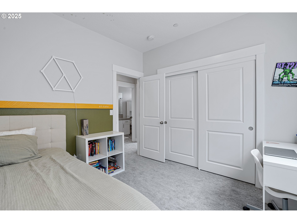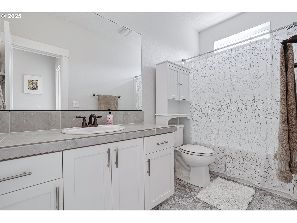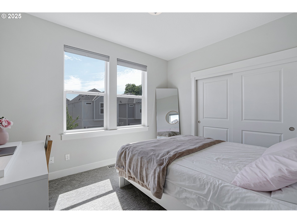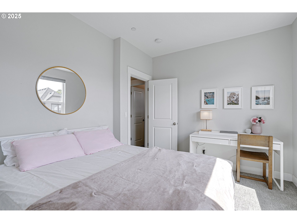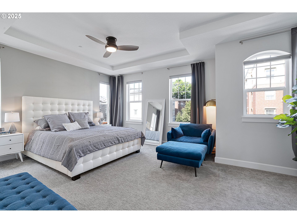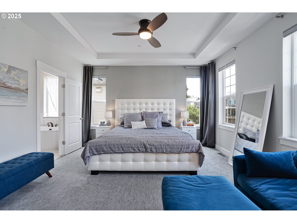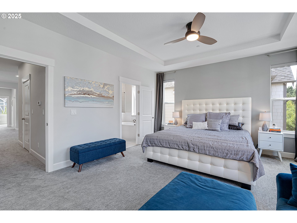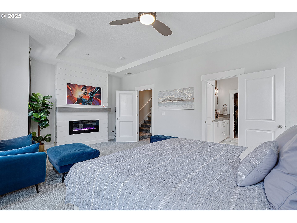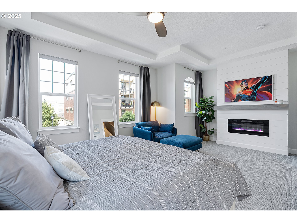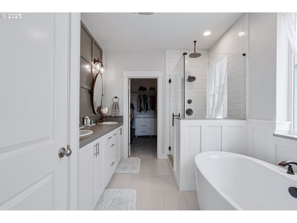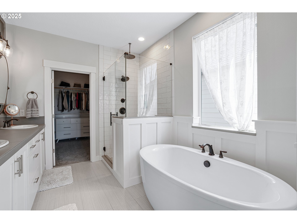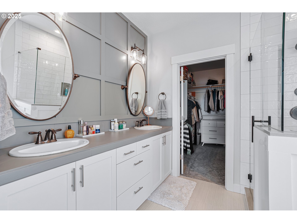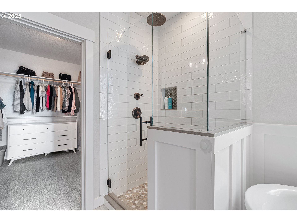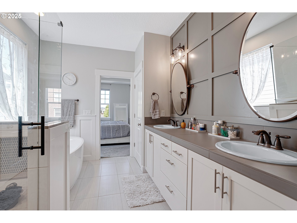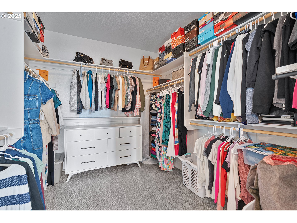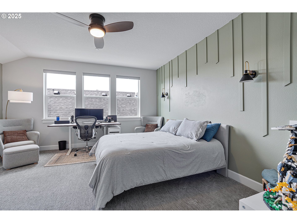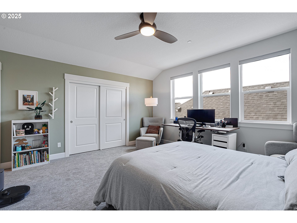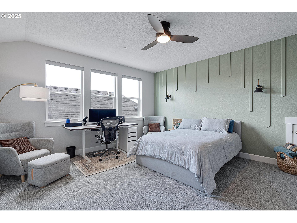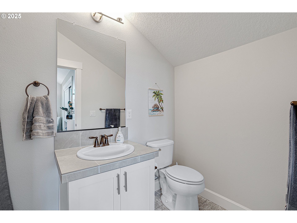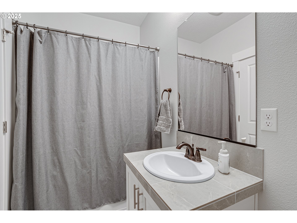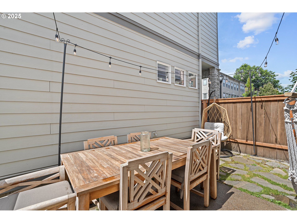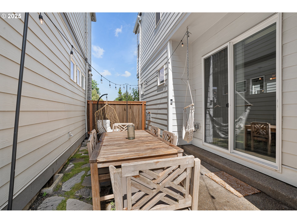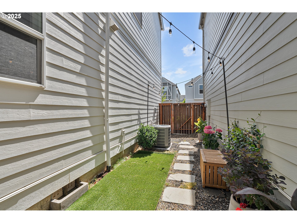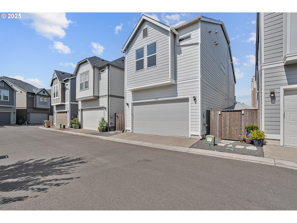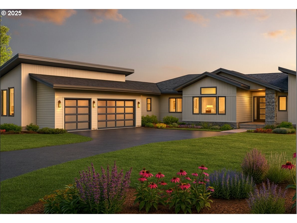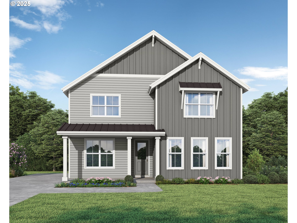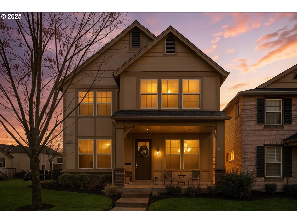11742 SW VALENCIA LN
Wilsonville, 97070
-
4 Bed
-
3.5 Bath
-
2316 SqFt
-
114 DOM
-
Built: 2018
- Status: Active
$639,900
Price cut: $20K (11-10-2025)
$639900
Price cut: $20K (11-10-2025)
-
4 Bed
-
3.5 Bath
-
2316 SqFt
-
114 DOM
-
Built: 2018
- Status: Active
Love this home?

Mohanraj Rajendran
Real Estate Agent
(503) 336-1515Current FHA loan is assumable! This is more than a home, it is a lifestyle! Turnkey living at it's finest! This professionally designed home provides the freedom to enjoy all that the community has to offer from trails, parks, farmers markets, restaurants, coffee, shops and more! Every selection was handpicked by a professional designer. This home is light and bright even on the dreariest of days with lots of windows and tall ceilings throughout. Built for entertaining with a gourmet kitchen including an island with eating bar, SS appliances, luxury laminate flooring, a gas fireplace with built-ins and a private patio offering the perfect place to relax requiring little to no maintenance. The primary suite includes a fireplace, a luxurious spa-like bathroom with an upgraded freestanding soaking tub, an oversized walk-in tile shower with rain shower head, dual vanity and oversized walk-in closet. The secondary bedrooms are generously sized. There is a rare but highly requested second primary suite on the third floor with a large closet and private bathroom! Complete with a 2-car side by side garage.
Listing Provided Courtesy of Amanda Andruss, Renaissance Development Corp.
General Information
-
293685360
-
SingleFamilyResidence
-
114 DOM
-
4
-
-
3.5
-
2316
-
2018
-
-
Clackamas
-
05032312
-
Lowrie
-
Wood
-
Wilsonville
-
Residential
-
SingleFamilyResidence
-
SUBDIVISION BERKSHIRE NO. 2 4512 LT 24
Listing Provided Courtesy of Amanda Andruss, Renaissance Development Corp.
Mohan Realty Group data last checked: Dec 15, 2025 09:03 | Listing last modified Nov 12, 2025 21:07,
Source:

Residence Information
-
1211
-
664
-
0
-
2316
-
Floorplan
-
1875
-
2/Gas
-
4
-
3
-
1
-
3.5
-
Composition
-
2, Attached
-
Traditional
-
OnStreet
-
3
-
2018
-
No
-
-
CementSiding, Stone
-
CrawlSpace
-
-
-
CrawlSpace
-
ConcretePerimeter
-
DoublePaneWindows,Vi
-
Features and Utilities
-
-
Dishwasher, Disposal, FreeStandingGasRange, FreeStandingRefrigerator, GasAppliances, Island, Microwave, Pan
-
GarageDoorOpener, HighCeilings, LaminateFlooring, Quartz, SoakingTub, WalltoWallCarpet, WasherDryer
-
Fenced, Patio, Porch
-
BuiltinLighting, GarageonMain, NaturalLighting
-
CentralAir
-
Electricity
-
ForcedAir
-
PublicSewer
-
Electricity
-
Electricity, Gas
Financial
-
6621.91
-
1
-
-
-
-
Assumable,Cash,Conventional,VALoan
-
07-22-2025
-
-
No
-
No
Comparable Information
-
-
114
-
146
-
-
Assumable,Cash,Conventional,VALoan
-
$715,000
-
$639,900
-
-
Nov 12, 2025 21:07
Schools
Map
Listing courtesy of Renaissance Development Corp..
 The content relating to real estate for sale on this site comes in part from the IDX program of the RMLS of Portland, Oregon.
Real Estate listings held by brokerage firms other than this firm are marked with the RMLS logo, and
detailed information about these properties include the name of the listing's broker.
Listing content is copyright © 2019 RMLS of Portland, Oregon.
All information provided is deemed reliable but is not guaranteed and should be independently verified.
Mohan Realty Group data last checked: Dec 15, 2025 09:03 | Listing last modified Nov 12, 2025 21:07.
Some properties which appear for sale on this web site may subsequently have sold or may no longer be available.
The content relating to real estate for sale on this site comes in part from the IDX program of the RMLS of Portland, Oregon.
Real Estate listings held by brokerage firms other than this firm are marked with the RMLS logo, and
detailed information about these properties include the name of the listing's broker.
Listing content is copyright © 2019 RMLS of Portland, Oregon.
All information provided is deemed reliable but is not guaranteed and should be independently verified.
Mohan Realty Group data last checked: Dec 15, 2025 09:03 | Listing last modified Nov 12, 2025 21:07.
Some properties which appear for sale on this web site may subsequently have sold or may no longer be available.
Love this home?

Mohanraj Rajendran
Real Estate Agent
(503) 336-1515Current FHA loan is assumable! This is more than a home, it is a lifestyle! Turnkey living at it's finest! This professionally designed home provides the freedom to enjoy all that the community has to offer from trails, parks, farmers markets, restaurants, coffee, shops and more! Every selection was handpicked by a professional designer. This home is light and bright even on the dreariest of days with lots of windows and tall ceilings throughout. Built for entertaining with a gourmet kitchen including an island with eating bar, SS appliances, luxury laminate flooring, a gas fireplace with built-ins and a private patio offering the perfect place to relax requiring little to no maintenance. The primary suite includes a fireplace, a luxurious spa-like bathroom with an upgraded freestanding soaking tub, an oversized walk-in tile shower with rain shower head, dual vanity and oversized walk-in closet. The secondary bedrooms are generously sized. There is a rare but highly requested second primary suite on the third floor with a large closet and private bathroom! Complete with a 2-car side by side garage.
