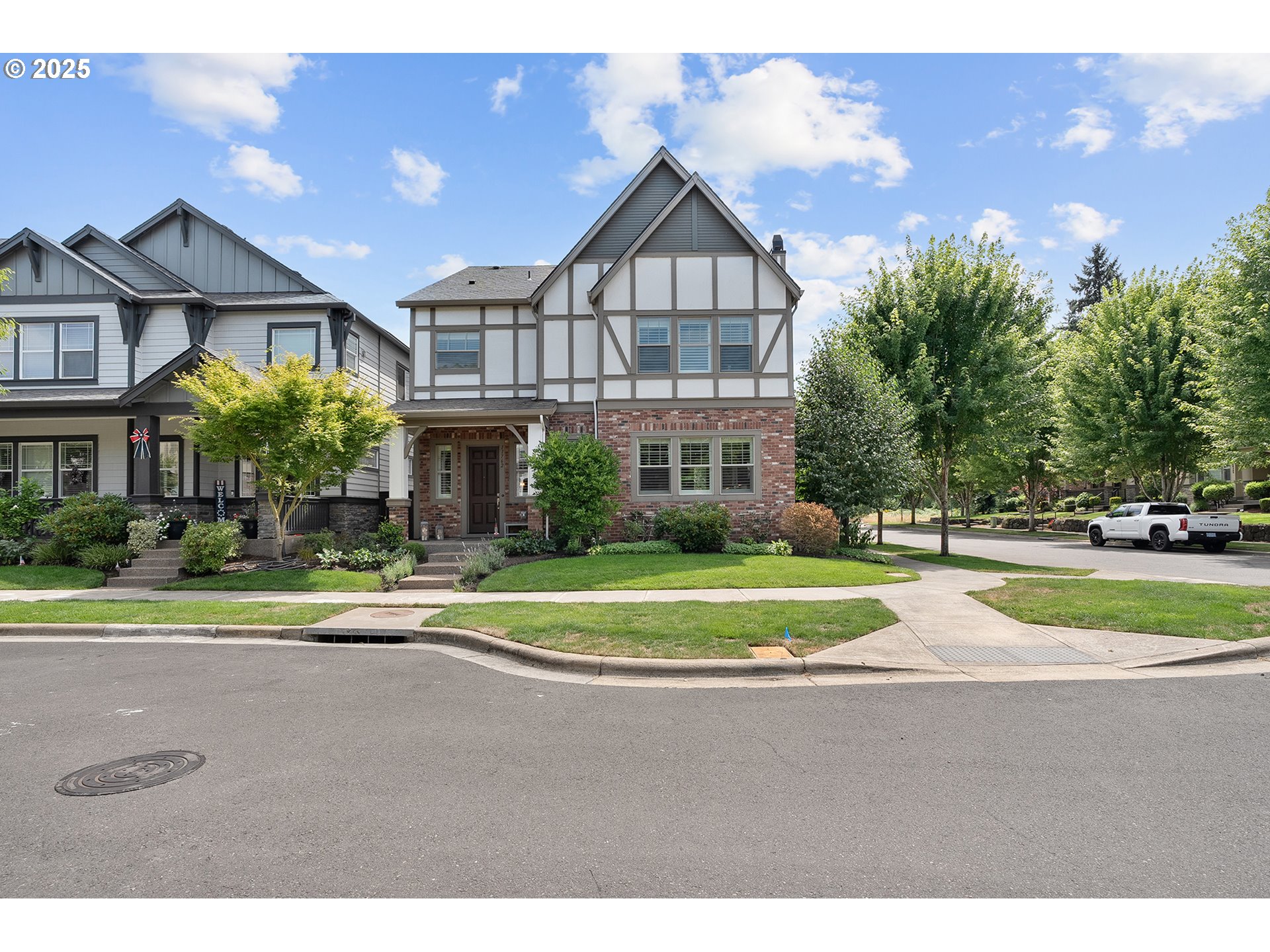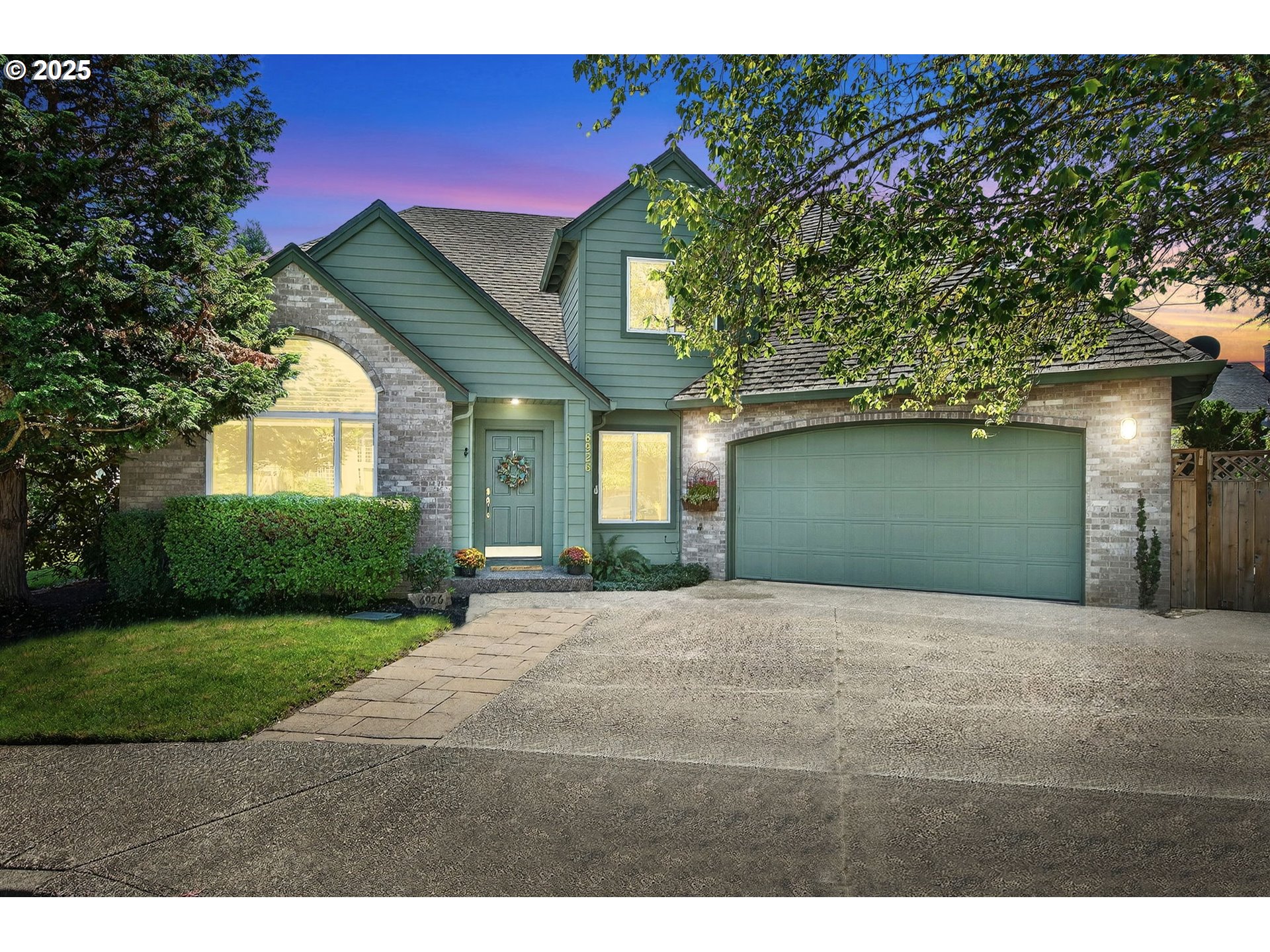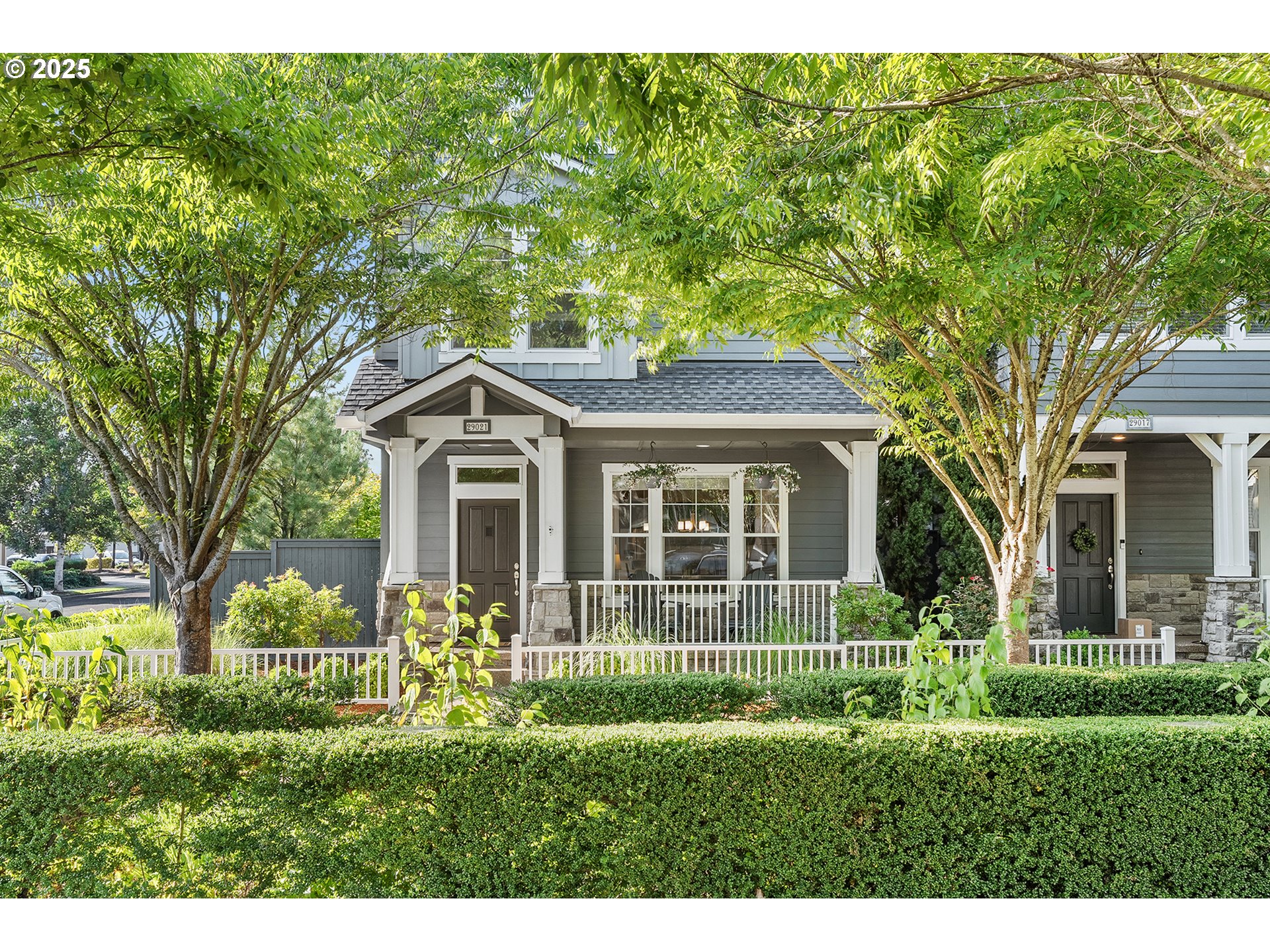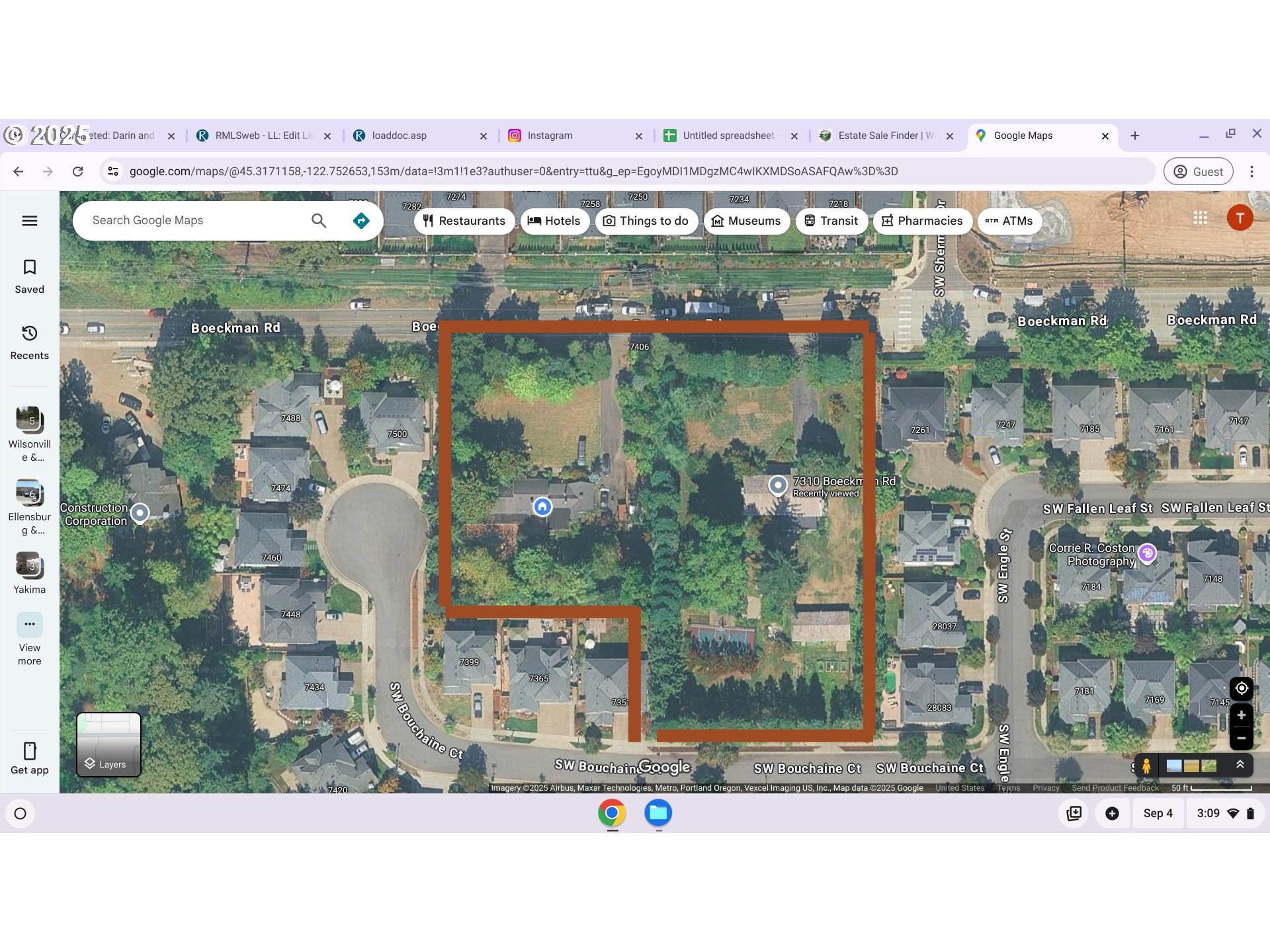11762 SW OSLO ST
Wilsonville, 97070
-
4 Bed
-
2.5 Bath
-
2266 SqFt
-
38 DOM
-
Built: 2018
- Status: Active
$750,000
$750000
-
4 Bed
-
2.5 Bath
-
2266 SqFt
-
38 DOM
-
Built: 2018
- Status: Active
Love this home?

Mohanraj Rajendran
Real Estate Agent
(503) 336-1515Beautiful Tudor style home on a corner lot with a private outdoor area including mature backyard privacy landscaping and a gas line for your BBQ making it perfect for entertaining! This home has been immaculately maintained and looks better than new with so many thoughtful upgrades included permanent LED holiday lights! This home offers an amazing turnkey lifestyle complete with all of the privacy you would want in your home. The gourmet kitchen includes real wood cabinets, slab granite counters, stainless steel appliances, an island complete with storage and eating bar, new laminate hardwoods throughout the main. Featuring box beams, wainscoting, expansive millwork throughout, including an upstairs loft that has a built-in home office furniture/desk making it the perfect home office/homework station. No detail was overlooked and no expense was spared. The primary suite boasts a luxury bathroom complete with a soak tub, shower, double vanity and expansive walk-in closet. All of the bedrooms have custom built-in closet packages. There is newer carpet, new paint throughout. This 2-car garage has custom overhead garage storage as well as an EV charger. This will not last long. You do not want to miss this! The HOA takes care of the front landscaping and includes a pickleball court. There are walking trails and parks right outside of your front door.
Listing Provided Courtesy of Amanda Andruss, Renaissance Development Corp.
General Information
-
424696519
-
SingleFamilyResidence
-
38 DOM
-
4
-
-
2.5
-
2266
-
2018
-
-
Clackamas
-
05031308
-
Lowrie
-
Wood
-
Wilsonville
-
Residential
-
SingleFamilyResidence
-
SUBDIVISION CALAIS EAST AT VILLEBOIS 4474 LT 34
Listing Provided Courtesy of Amanda Andruss, Renaissance Development Corp.
Mohan Realty Group data last checked: Sep 09, 2025 20:52 | Listing last modified Aug 28, 2025 20:58,
Source:

Residence Information
-
1130
-
1136
-
0
-
2266
-
architect
-
2266
-
1/Gas
-
4
-
2
-
1
-
2.5
-
Composition
-
2, Attached
-
Stories2,Tudor
-
OnStreet
-
2
-
2018
-
No
-
-
Brick, CementSiding
-
CrawlSpace
-
-
-
CrawlSpace
-
ConcretePerimeter
-
DoublePaneWindows,Vi
-
FrontYardLandscaping
Features and Utilities
-
-
Dishwasher, Disposal, FreeStandingGasRange, FreeStandingRefrigerator, GasAppliances, Granite, Island, Plumb
-
GarageDoorOpener, HighCeilings, SoakingTub, TileFloor
-
Fenced, Patio, Porch, Sprinkler, Yard
-
BuiltinLighting, GarageonMain, NaturalLighting
-
CentralAir
-
Tank
-
ForcedAir
-
PublicSewer
-
Tank
-
Electricity, Gas
Financial
-
6970
-
1
-
-
-
-
Cash,Conventional,VALoan
-
07-22-2025
-
-
No
-
No
Comparable Information
-
-
38
-
49
-
-
Cash,Conventional,VALoan
-
$750,000
-
$750,000
-
-
Aug 28, 2025 20:58
Schools
Map
Listing courtesy of Renaissance Development Corp..
 The content relating to real estate for sale on this site comes in part from the IDX program of the RMLS of Portland, Oregon.
Real Estate listings held by brokerage firms other than this firm are marked with the RMLS logo, and
detailed information about these properties include the name of the listing's broker.
Listing content is copyright © 2019 RMLS of Portland, Oregon.
All information provided is deemed reliable but is not guaranteed and should be independently verified.
Mohan Realty Group data last checked: Sep 09, 2025 20:52 | Listing last modified Aug 28, 2025 20:58.
Some properties which appear for sale on this web site may subsequently have sold or may no longer be available.
The content relating to real estate for sale on this site comes in part from the IDX program of the RMLS of Portland, Oregon.
Real Estate listings held by brokerage firms other than this firm are marked with the RMLS logo, and
detailed information about these properties include the name of the listing's broker.
Listing content is copyright © 2019 RMLS of Portland, Oregon.
All information provided is deemed reliable but is not guaranteed and should be independently verified.
Mohan Realty Group data last checked: Sep 09, 2025 20:52 | Listing last modified Aug 28, 2025 20:58.
Some properties which appear for sale on this web site may subsequently have sold or may no longer be available.
Love this home?

Mohanraj Rajendran
Real Estate Agent
(503) 336-1515Beautiful Tudor style home on a corner lot with a private outdoor area including mature backyard privacy landscaping and a gas line for your BBQ making it perfect for entertaining! This home has been immaculately maintained and looks better than new with so many thoughtful upgrades included permanent LED holiday lights! This home offers an amazing turnkey lifestyle complete with all of the privacy you would want in your home. The gourmet kitchen includes real wood cabinets, slab granite counters, stainless steel appliances, an island complete with storage and eating bar, new laminate hardwoods throughout the main. Featuring box beams, wainscoting, expansive millwork throughout, including an upstairs loft that has a built-in home office furniture/desk making it the perfect home office/homework station. No detail was overlooked and no expense was spared. The primary suite boasts a luxury bathroom complete with a soak tub, shower, double vanity and expansive walk-in closet. All of the bedrooms have custom built-in closet packages. There is newer carpet, new paint throughout. This 2-car garage has custom overhead garage storage as well as an EV charger. This will not last long. You do not want to miss this! The HOA takes care of the front landscaping and includes a pickleball court. There are walking trails and parks right outside of your front door.



















































