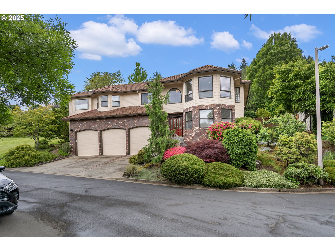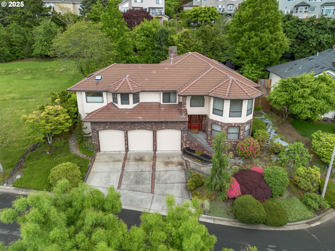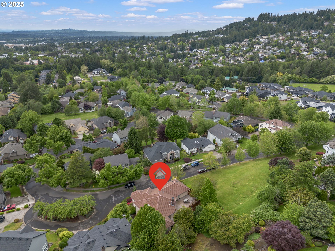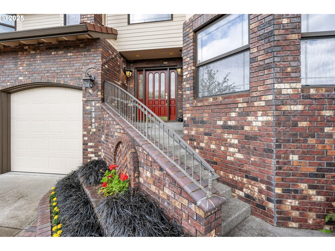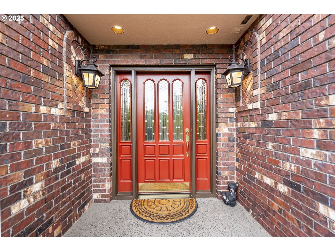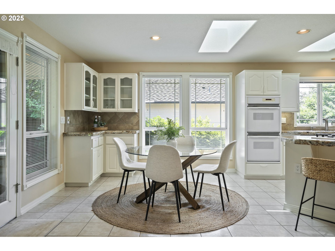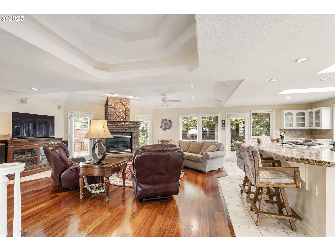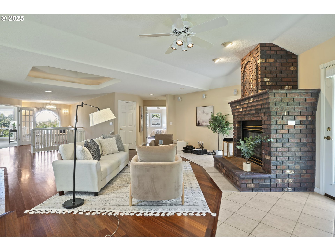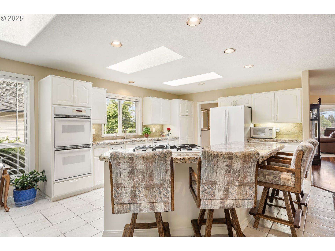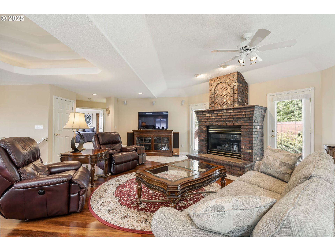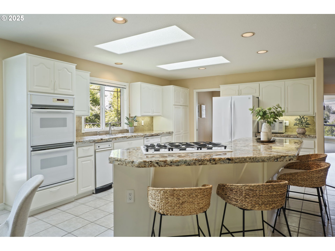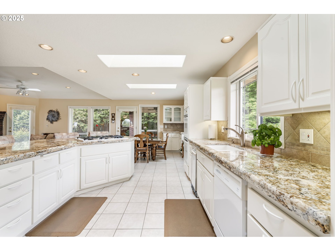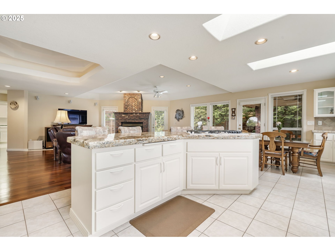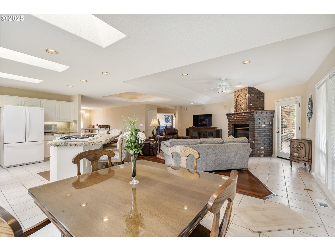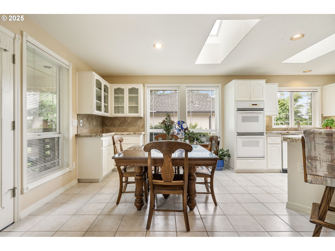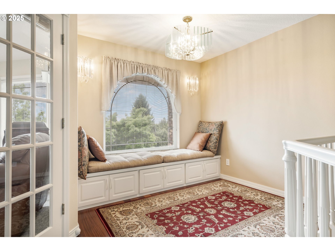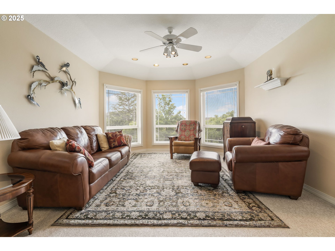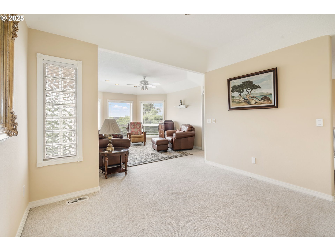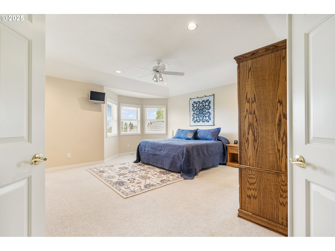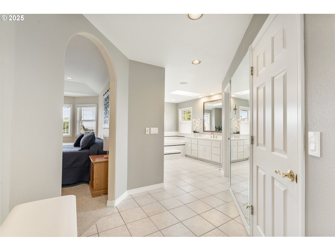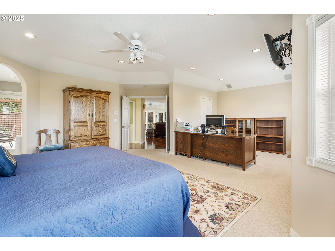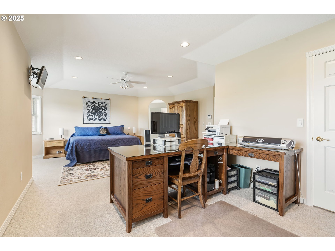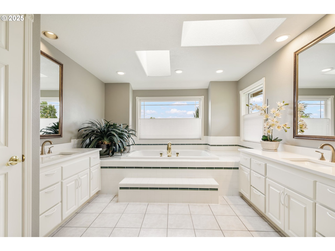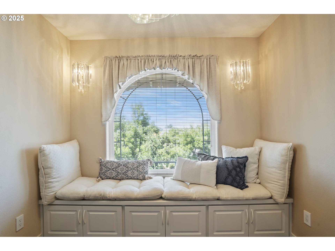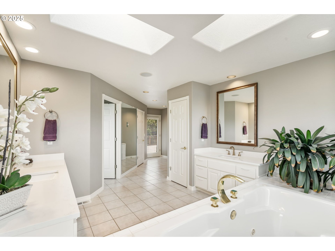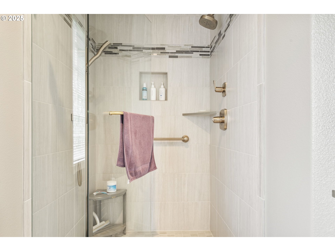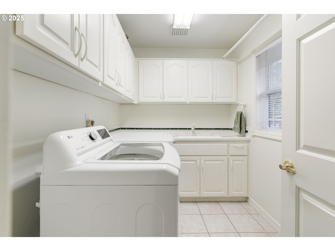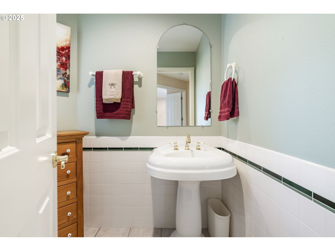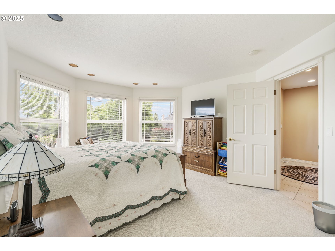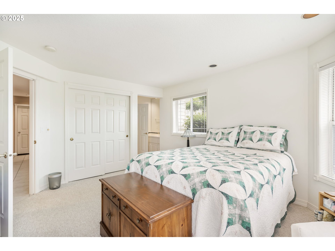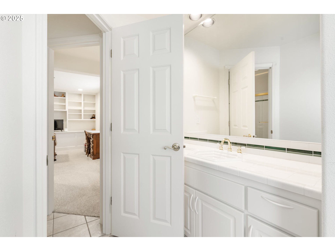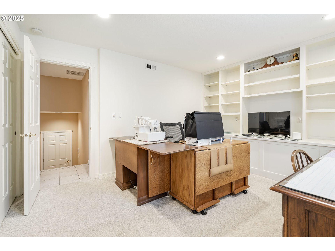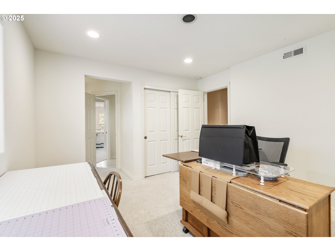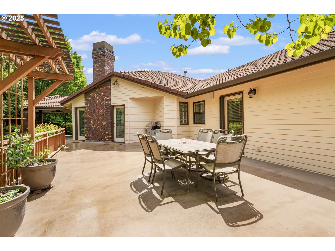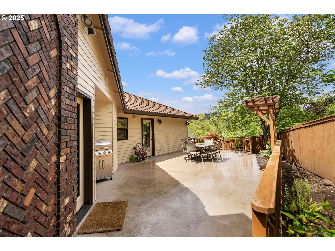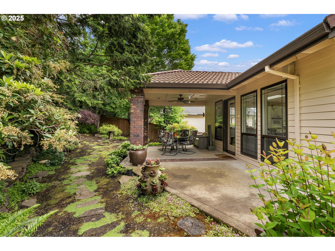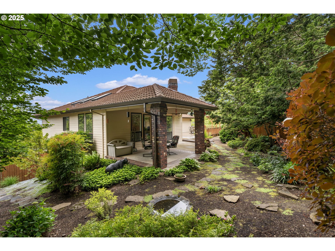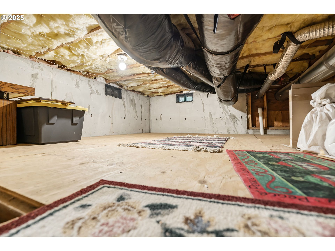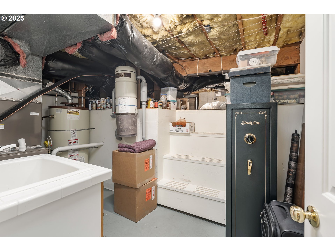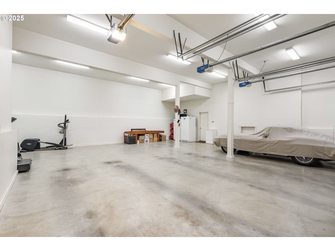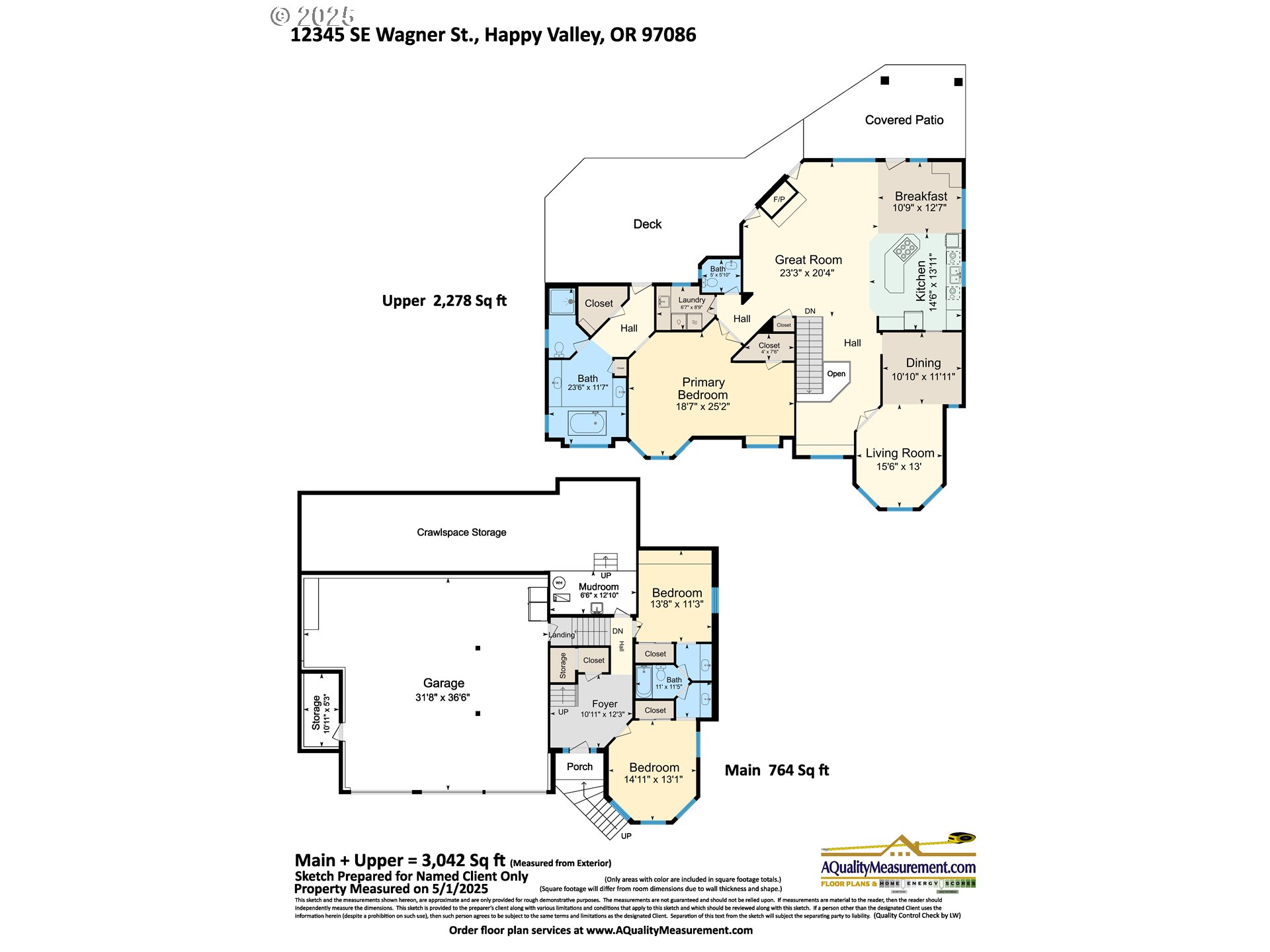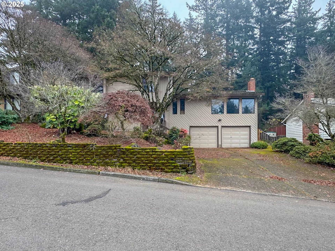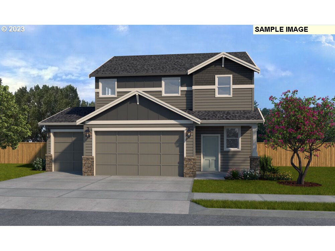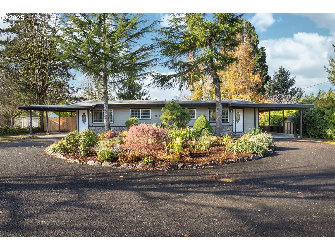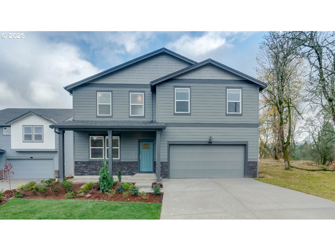12345 SE WAGNER ST
HappyValley, 97086
-
3 Bed
-
2.5 Bath
-
3042 SqFt
-
96 DOM
-
Built: 1993
- Status: Sold
$764,000
$764000
-
3 Bed
-
2.5 Bath
-
3042 SqFt
-
96 DOM
-
Built: 1993
- Status: Sold
Love this home?

Mohanraj Rajendran
Real Estate Agent
(503) 336-1515Open Saturday, 8/23 from 10:30am - 1:00pm. Looking for a custom home? Here you go! The garage is HUGE: 1163 sq ft! It's oversized for 4+ cars with 9 ft doors, 12 ft ceiling, a workbench, and a separate tool room! Outside the yard is meticulously landscaped and fully private, complete with professional hardscaping, a covered patio, and built-in surround sound indoors and out. Adding to the privacy is greenspace behind and to the north side! Located in a lovely well-kept neighborhood, this home has all the space and comfort you’ve been looking for. Inside is an inviting great room with a gorgeous brick fireplace and rich Brazilian hardwood floors — perfect for cozy nights in or hosting family and friends. The open layout flows right into the kitchen, complete with granite slab countertops, double ovens, a 5-burner gas stove, trash compactor, and a large eating bar/island. Natural light shines in through the skylights, giving the whole space a bright and airy feel. The primary bedroom is truly a retreat including a sitting area that has potential to be a 4th bedroom or office! The attached bathroom features heated tile floors, a jetted soaking tub, a tiled walk-in shower, and two walk-in closets. Just down the hall is a large laundry room for added convenience. This home also includes formal living (or office) and dining rooms, plus two more bedrooms downstairs connected by a Jack-and-Jill bathroom — ideal for kids or guests. Don't miss the crawlspace storage! Furnace and A/C replaced in 2022.
Listing Provided Courtesy of Connie Peterson, Premiere Property Group, LLC
General Information
-
157101053
-
SingleFamilyResidence
-
96 DOM
-
3
-
8712 SqFt
-
2.5
-
3042
-
1993
-
-
Clackamas
-
01453938
-
Spring Mountain
-
Rock Creek
-
Clackamas
-
Residential
-
SingleFamilyResidence
-
2916 VISTA WOODS LT 1
Listing Provided Courtesy of Connie Peterson, Premiere Property Group, LLC
Mohan Realty Group data last checked: Dec 14, 2025 01:49 | Listing last modified Sep 04, 2025 10:24,
Source:

Residence Information
-
2278
-
764
-
0
-
3042
-
floor plan
-
3042
-
1/Gas
-
3
-
2
-
1
-
2.5
-
Tile
-
4, Attached, ExtraDeep, Oversized
-
CustomStyle,DaylightRanch
-
Driveway,OnStreet
-
2
-
1993
-
No
-
-
Brick, CementSiding
-
Daylight,Finished
-
-
-
Daylight,Finished
-
-
-
Commons
Features and Utilities
-
CeilingFan, CentralVacuum, Formal, FrenchDoors
-
BuiltinOven, Cooktop, Dishwasher, Disposal, DoubleOven, FreeStandingRefrigerator, GasAppliances, Granite, Is
-
CeilingFan, CentralVacuum, GarageDoorOpener, Granite, HardwoodFloors, HeatedTileFloor, JettedTub, Skylight,
-
CoveredPatio, Fenced, Patio, Sprinkler
-
-
CentralAir
-
Gas
-
ForcedAir95Plus
-
PublicSewer
-
Gas
-
Gas
Financial
-
8894.47
-
1
-
-
575 / Annually
-
-
Cash,Conventional
-
05-21-2025
-
-
No
-
No
Comparable Information
-
08-25-2025
-
96
-
96
-
09-04-2025
-
Cash,Conventional
-
$799,950
-
$775,000
-
$764,000
-
Sep 04, 2025 10:24
Schools
Map
Listing courtesy of Premiere Property Group, LLC.
 The content relating to real estate for sale on this site comes in part from the IDX program of the RMLS of Portland, Oregon.
Real Estate listings held by brokerage firms other than this firm are marked with the RMLS logo, and
detailed information about these properties include the name of the listing's broker.
Listing content is copyright © 2019 RMLS of Portland, Oregon.
All information provided is deemed reliable but is not guaranteed and should be independently verified.
Mohan Realty Group data last checked: Dec 14, 2025 01:49 | Listing last modified Sep 04, 2025 10:24.
Some properties which appear for sale on this web site may subsequently have sold or may no longer be available.
The content relating to real estate for sale on this site comes in part from the IDX program of the RMLS of Portland, Oregon.
Real Estate listings held by brokerage firms other than this firm are marked with the RMLS logo, and
detailed information about these properties include the name of the listing's broker.
Listing content is copyright © 2019 RMLS of Portland, Oregon.
All information provided is deemed reliable but is not guaranteed and should be independently verified.
Mohan Realty Group data last checked: Dec 14, 2025 01:49 | Listing last modified Sep 04, 2025 10:24.
Some properties which appear for sale on this web site may subsequently have sold or may no longer be available.
Love this home?

Mohanraj Rajendran
Real Estate Agent
(503) 336-1515Open Saturday, 8/23 from 10:30am - 1:00pm. Looking for a custom home? Here you go! The garage is HUGE: 1163 sq ft! It's oversized for 4+ cars with 9 ft doors, 12 ft ceiling, a workbench, and a separate tool room! Outside the yard is meticulously landscaped and fully private, complete with professional hardscaping, a covered patio, and built-in surround sound indoors and out. Adding to the privacy is greenspace behind and to the north side! Located in a lovely well-kept neighborhood, this home has all the space and comfort you’ve been looking for. Inside is an inviting great room with a gorgeous brick fireplace and rich Brazilian hardwood floors — perfect for cozy nights in or hosting family and friends. The open layout flows right into the kitchen, complete with granite slab countertops, double ovens, a 5-burner gas stove, trash compactor, and a large eating bar/island. Natural light shines in through the skylights, giving the whole space a bright and airy feel. The primary bedroom is truly a retreat including a sitting area that has potential to be a 4th bedroom or office! The attached bathroom features heated tile floors, a jetted soaking tub, a tiled walk-in shower, and two walk-in closets. Just down the hall is a large laundry room for added convenience. This home also includes formal living (or office) and dining rooms, plus two more bedrooms downstairs connected by a Jack-and-Jill bathroom — ideal for kids or guests. Don't miss the crawlspace storage! Furnace and A/C replaced in 2022.
