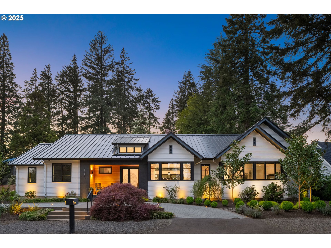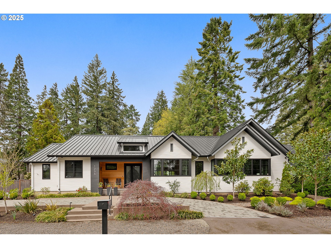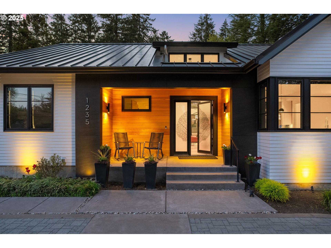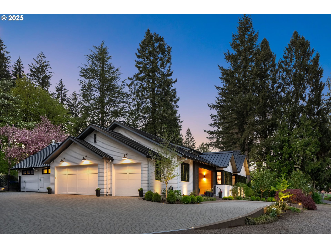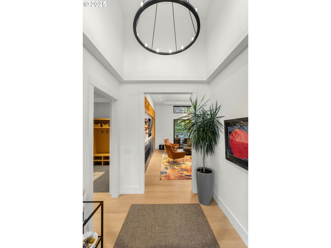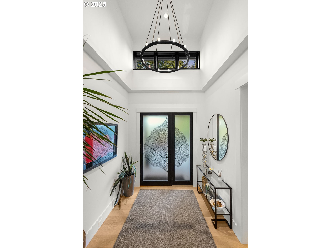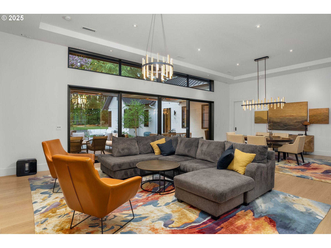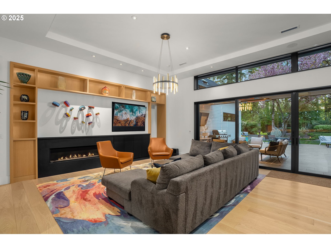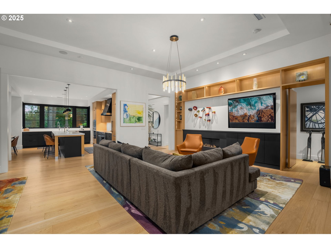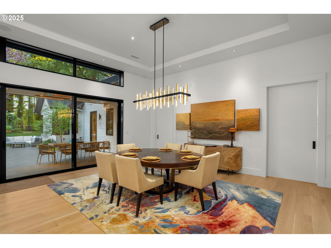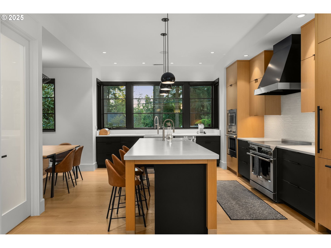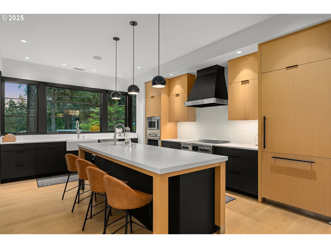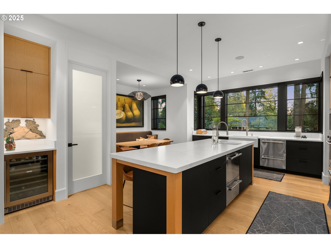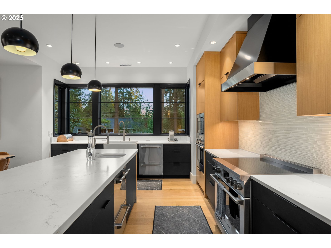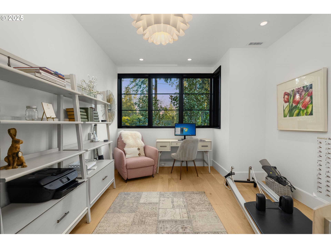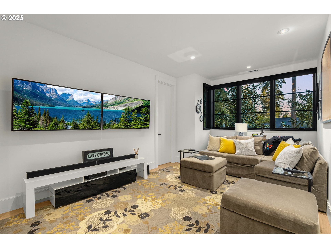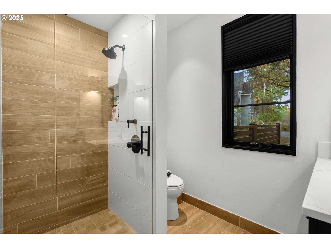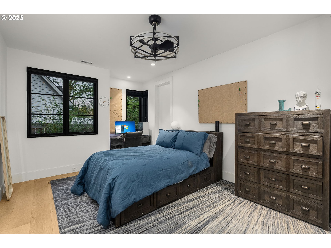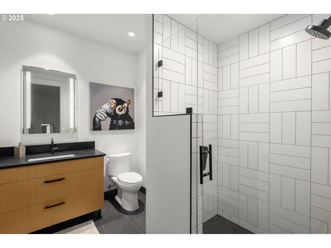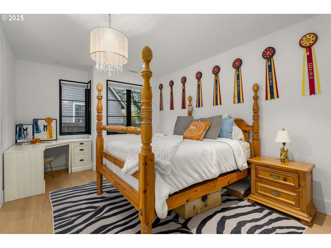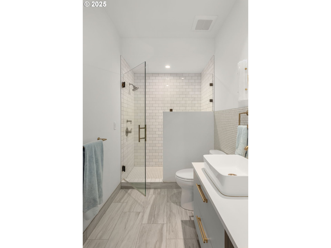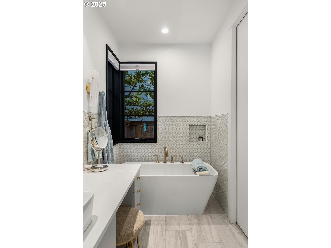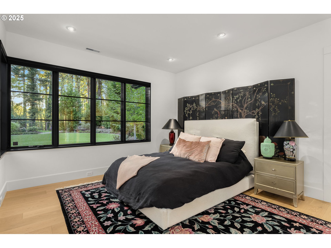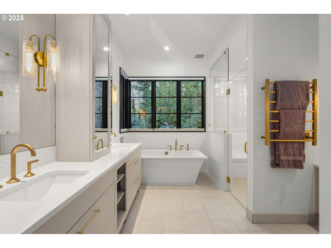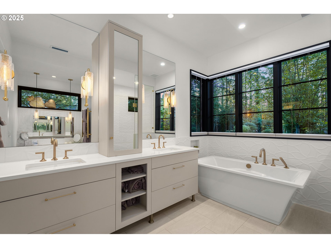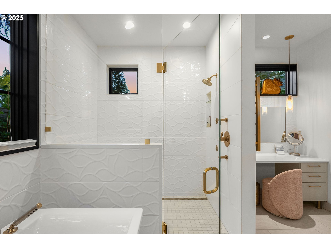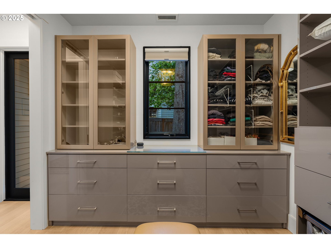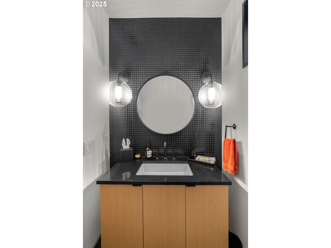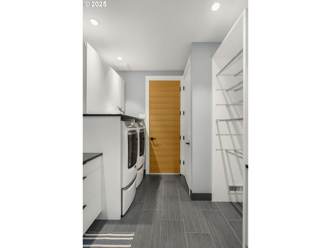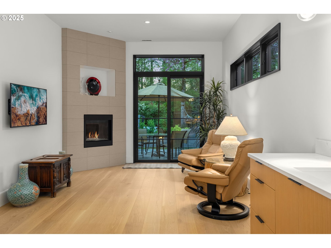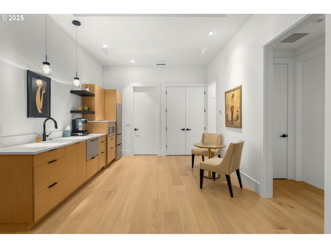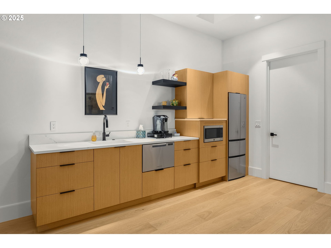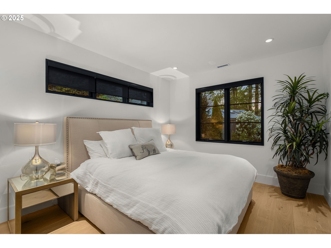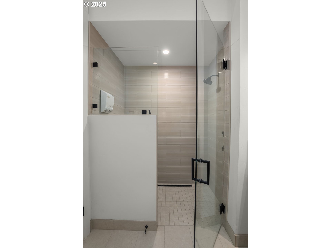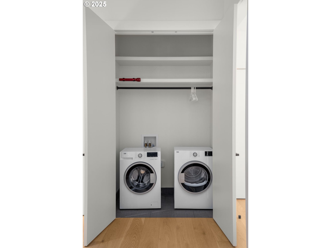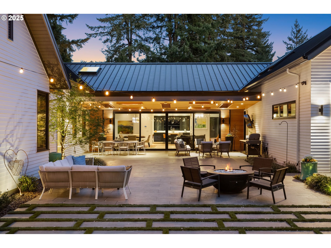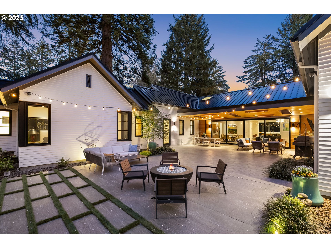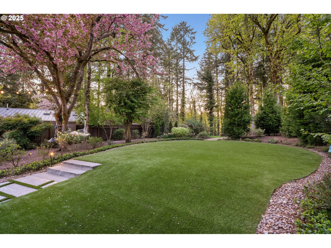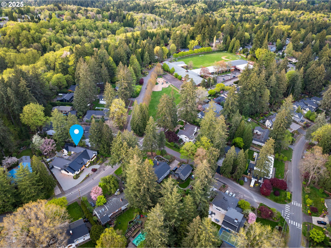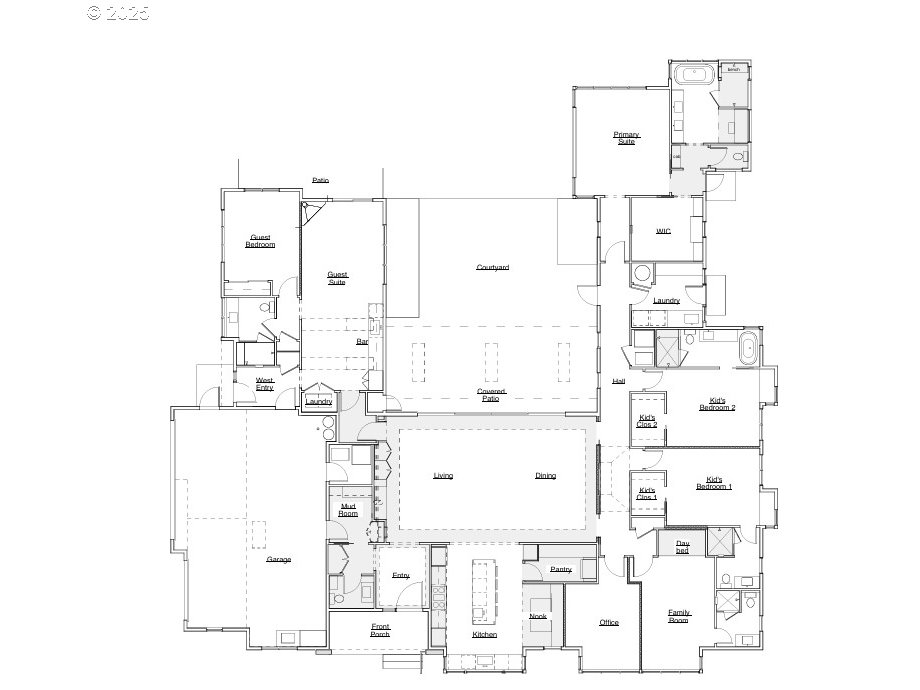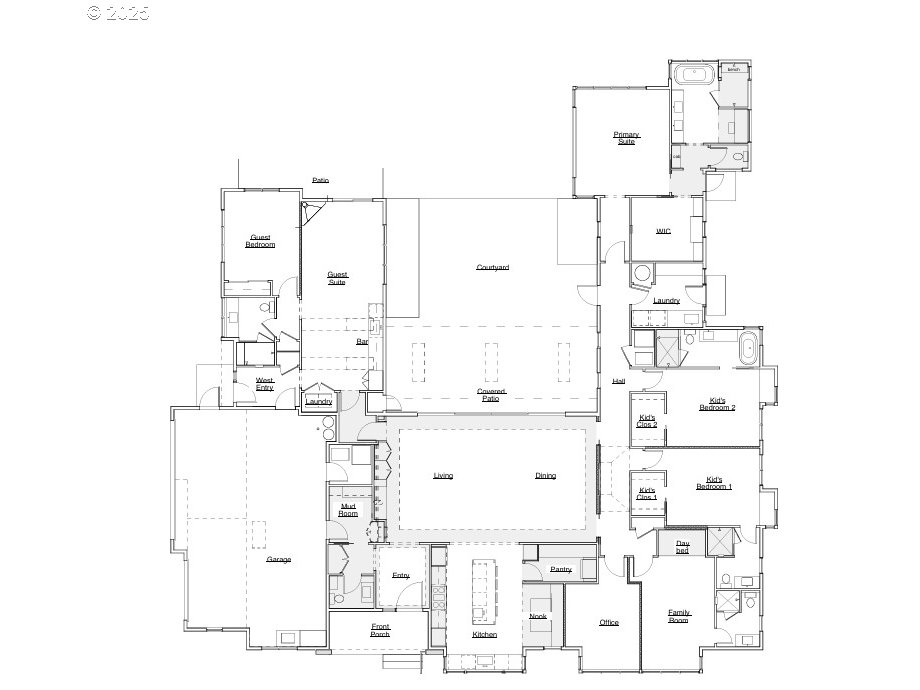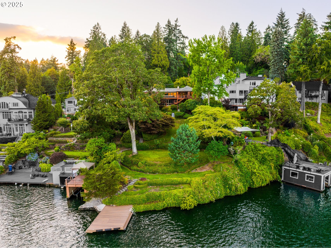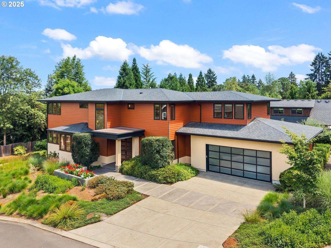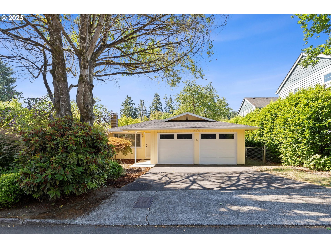1235 ANDREWS RD
LakeOswego, 97034
-
5 Bed
-
5.5 Bath
-
4345 SqFt
-
79 DOM
-
Built: 2020
- Status: Active
$3,895,000
Price cut: $205K (07-10-2025)
$3895000
Price cut: $205K (07-10-2025)
-
5 Bed
-
5.5 Bath
-
4345 SqFt
-
79 DOM
-
Built: 2020
- Status: Active
Love this home?

Mohanraj Rajendran
Real Estate Agent
(503) 336-1515This thoughtfully designed 5-bedroom, 5.5-bathroom home with a private office offers 4,345 sq ft of elevated single-level living on over half an acre in Lake Oswego’s sought-after Forest Hills neighborhood. Built in 2020 by Stoneridge Custom Development and backing to Tryon Creek, this home will delight you. The east wing of the home features 4 bedrooms each with their own en-suite bath, including the outstanding primary suite with views to the private backyard. The west wing of the home is dedicated to a private guest quarters with its own entrance, kitchenette, laundry, and spa-inspired bath—perfect for extended family, guests, or live-in support. Inside, wide-plank oak floors, Marvin windows, and soaring ceilings set a warm, modern tone. The chef’s kitchen features honed quartz countertops, Fisher & Paykel appliances, a walk-in pantry, and built-in breakfast nook. The open-concept living room flows to a covered outdoor lounge with built-in heaters, turf lawn, gas fire pit, and hot tub—ideal for year-round enjoyment. Additional features include automated window treatments, night-vision security cameras, integrated speakers, and a hot water recirculation system. Located just blocks from Forest Hills Elementary, Tryon Creek trails, the Forest Hills lake easement, and downtown LO.
Listing Provided Courtesy of Lara James, Keller Williams Realty Portland Premiere
General Information
-
201405902
-
SingleFamilyResidence
-
79 DOM
-
5
-
0.5 acres
-
5.5
-
4345
-
2020
-
R-10
-
Clackamas
-
00191303
-
Forest Hills
-
Lake Oswego
-
Lake Oswego
-
Residential
-
SingleFamilyResidence
-
552 FOREST HILLS PLAT 4 PT LT 262
Listing Provided Courtesy of Lara James, Keller Williams Realty Portland Premiere
Mohan Realty Group data last checked: Jul 19, 2025 17:56 | Listing last modified Jul 10, 2025 17:36,
Source:

Residence Information
-
0
-
4345
-
0
-
4345
-
Architect
-
4345
-
2/Gas
-
5
-
5
-
1
-
5.5
-
Metal
-
3, Attached
-
Stories1,CustomStyle
-
Driveway,EVReady
-
1
-
2020
-
No
-
-
LapSiding, WoodSiding
-
CrawlSpace
-
-
-
CrawlSpace
-
ConcretePerimeter
-
DoublePaneWindows
-
Features and Utilities
-
ExteriorEntry, Fireplace, HardwoodFloors, SoundSystem
-
BuiltinOven, BuiltinRefrigerator, ButlersPantry, CookIsland, Cooktop, Dishwasher, Disposal, DoubleOven, Free
-
HardwoodFloors, HeatedTileFloor, HighCeilings, Quartz, SeparateLivingQuartersApartmentAuxLivingUnit, Skyl
-
CoveredPatio, FirePit, FreeStandingHotTub, Yard
-
AccessibleFullBath, BuiltinLighting, CaregiverQuarters, GarageonMain, MainFloorBedroomBath, MinimalSteps,
-
CentralAir
-
Gas
-
ForcedAir
-
PublicSewer
-
Gas
-
Gas
Financial
-
28687.68
-
0
-
-
-
-
Cash,Conventional
-
04-23-2025
-
-
No
-
No
Comparable Information
-
-
79
-
87
-
-
Cash,Conventional
-
$4,100,000
-
$3,895,000
-
-
Jul 10, 2025 17:36
Schools
Map
Listing courtesy of Keller Williams Realty Portland Premiere.
 The content relating to real estate for sale on this site comes in part from the IDX program of the RMLS of Portland, Oregon.
Real Estate listings held by brokerage firms other than this firm are marked with the RMLS logo, and
detailed information about these properties include the name of the listing's broker.
Listing content is copyright © 2019 RMLS of Portland, Oregon.
All information provided is deemed reliable but is not guaranteed and should be independently verified.
Mohan Realty Group data last checked: Jul 19, 2025 17:56 | Listing last modified Jul 10, 2025 17:36.
Some properties which appear for sale on this web site may subsequently have sold or may no longer be available.
The content relating to real estate for sale on this site comes in part from the IDX program of the RMLS of Portland, Oregon.
Real Estate listings held by brokerage firms other than this firm are marked with the RMLS logo, and
detailed information about these properties include the name of the listing's broker.
Listing content is copyright © 2019 RMLS of Portland, Oregon.
All information provided is deemed reliable but is not guaranteed and should be independently verified.
Mohan Realty Group data last checked: Jul 19, 2025 17:56 | Listing last modified Jul 10, 2025 17:36.
Some properties which appear for sale on this web site may subsequently have sold or may no longer be available.
Love this home?

Mohanraj Rajendran
Real Estate Agent
(503) 336-1515This thoughtfully designed 5-bedroom, 5.5-bathroom home with a private office offers 4,345 sq ft of elevated single-level living on over half an acre in Lake Oswego’s sought-after Forest Hills neighborhood. Built in 2020 by Stoneridge Custom Development and backing to Tryon Creek, this home will delight you. The east wing of the home features 4 bedrooms each with their own en-suite bath, including the outstanding primary suite with views to the private backyard. The west wing of the home is dedicated to a private guest quarters with its own entrance, kitchenette, laundry, and spa-inspired bath—perfect for extended family, guests, or live-in support. Inside, wide-plank oak floors, Marvin windows, and soaring ceilings set a warm, modern tone. The chef’s kitchen features honed quartz countertops, Fisher & Paykel appliances, a walk-in pantry, and built-in breakfast nook. The open-concept living room flows to a covered outdoor lounge with built-in heaters, turf lawn, gas fire pit, and hot tub—ideal for year-round enjoyment. Additional features include automated window treatments, night-vision security cameras, integrated speakers, and a hot water recirculation system. Located just blocks from Forest Hills Elementary, Tryon Creek trails, the Forest Hills lake easement, and downtown LO.
