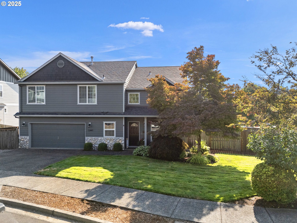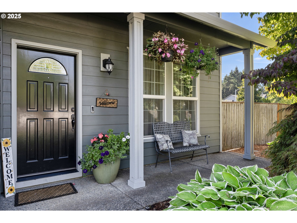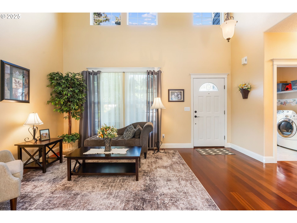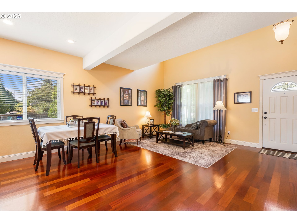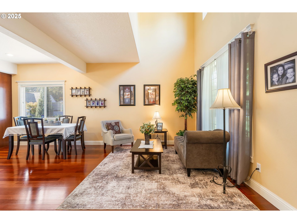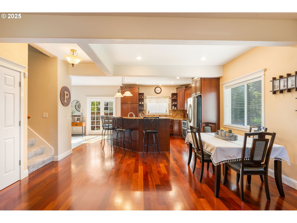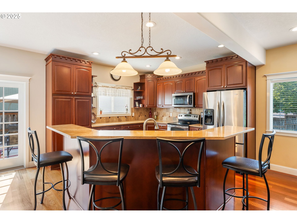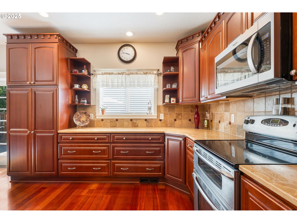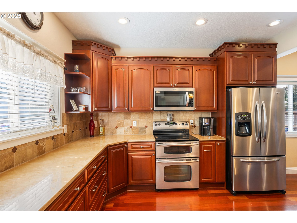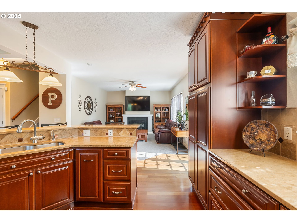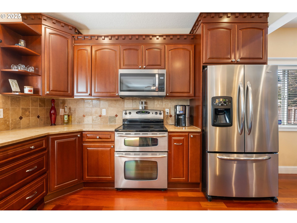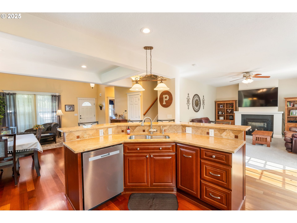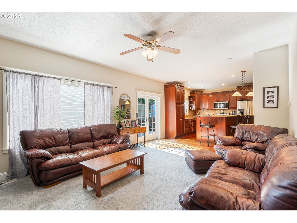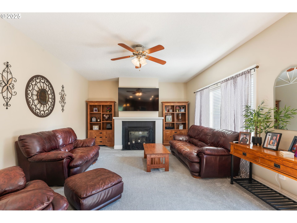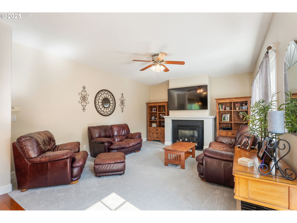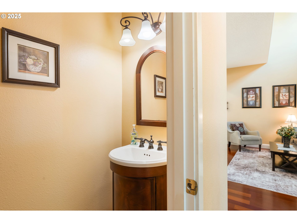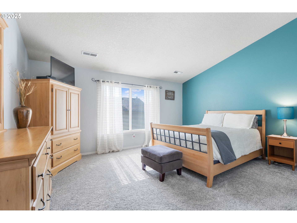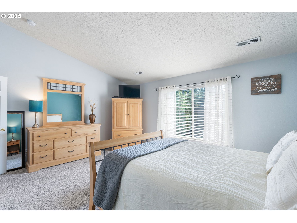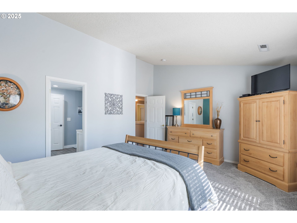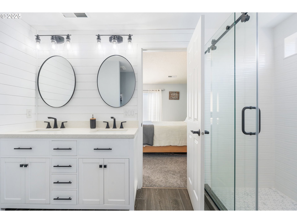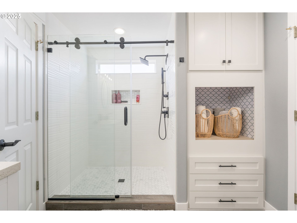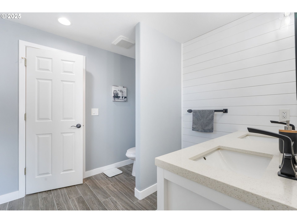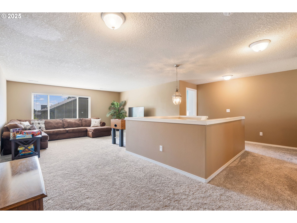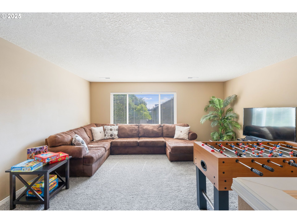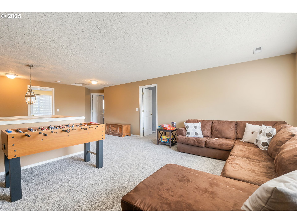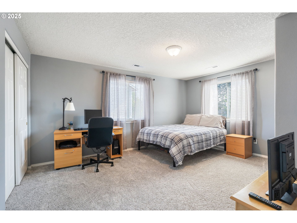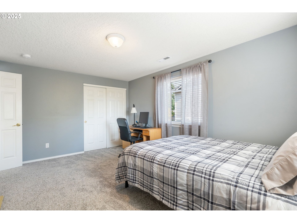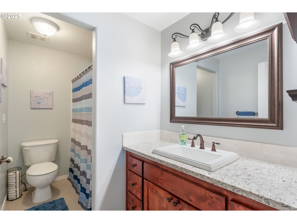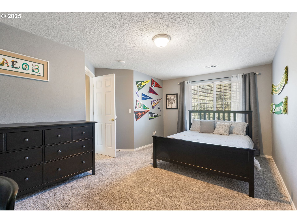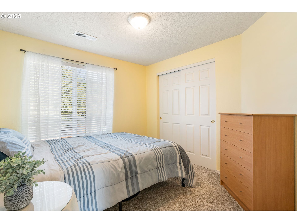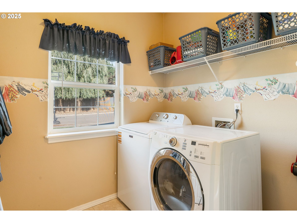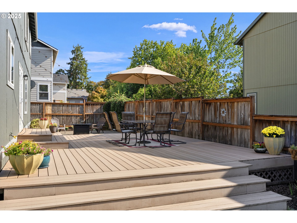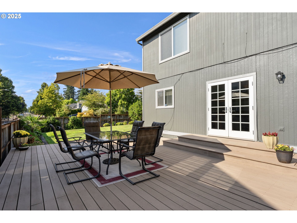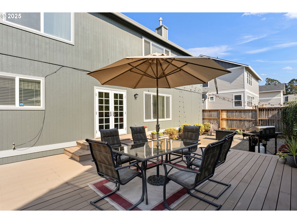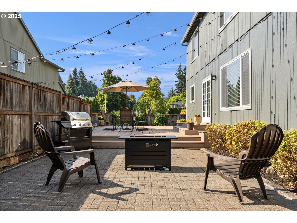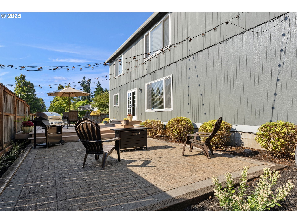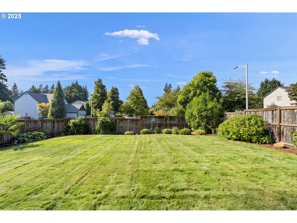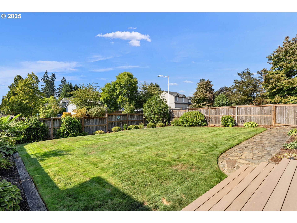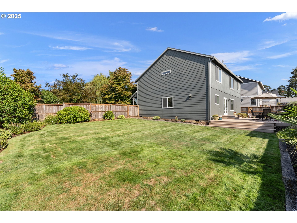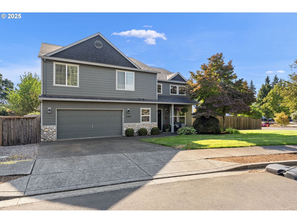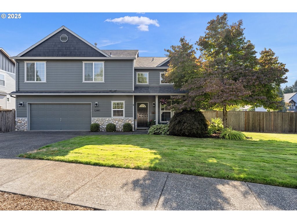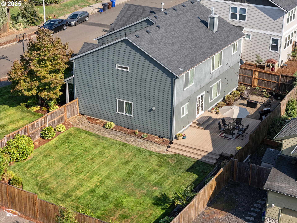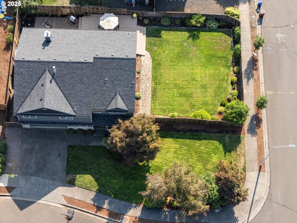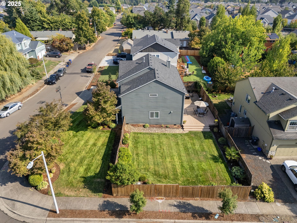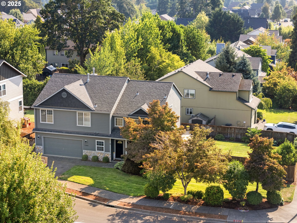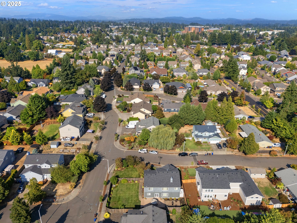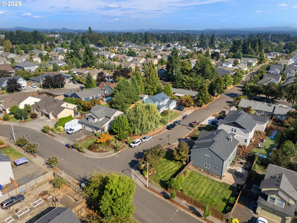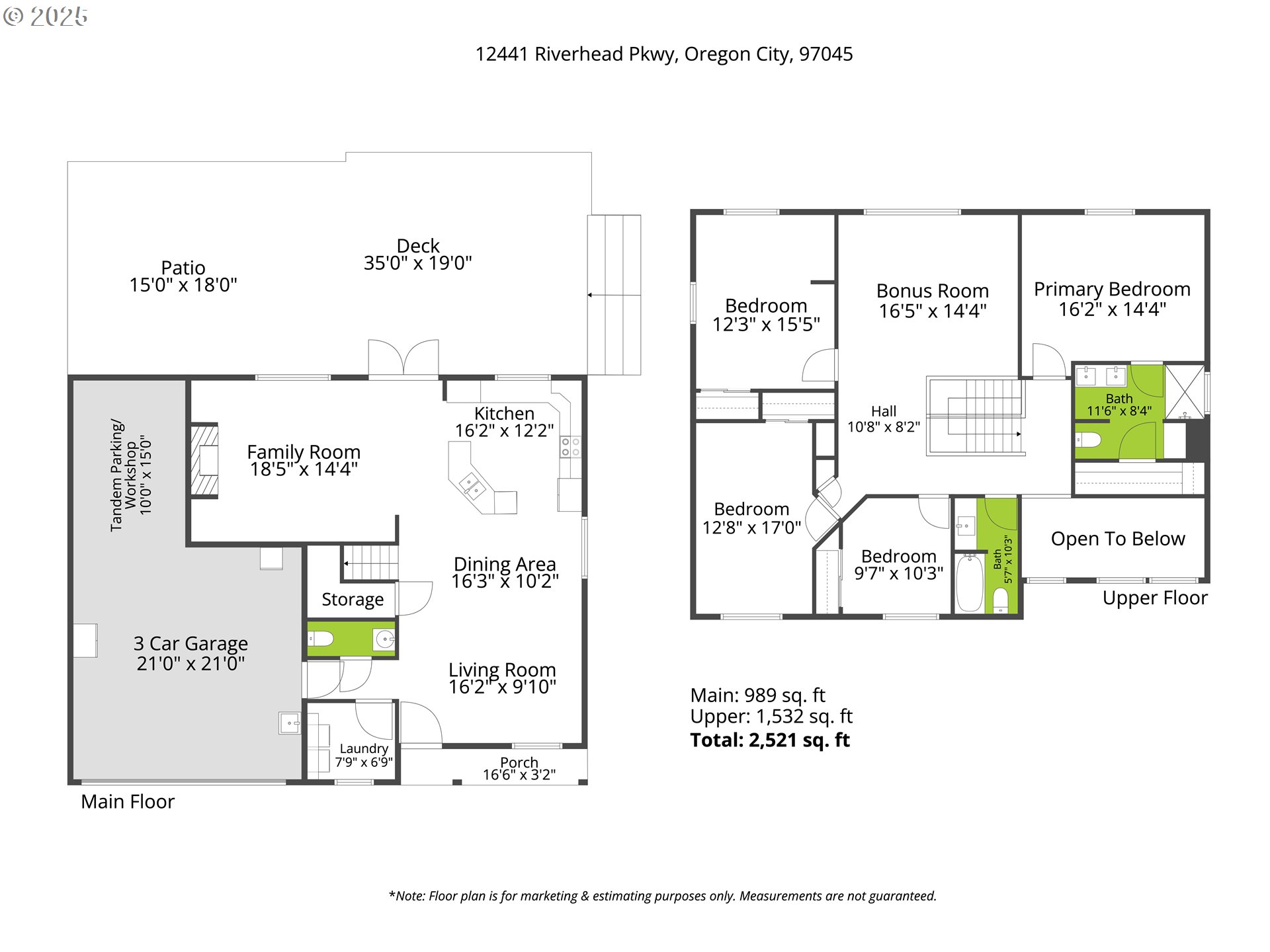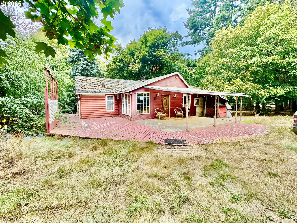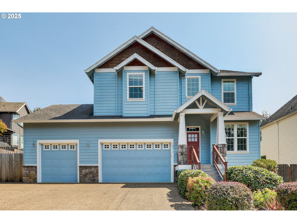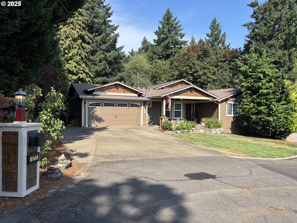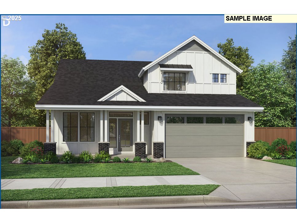12441 RIVERHEAD PKWY
OregonCity, 97045
-
4 Bed
-
2.5 Bath
-
2521 SqFt
-
1 DOM
-
Built: 1999
- Status: Active
$649,900
$649900
-
4 Bed
-
2.5 Bath
-
2521 SqFt
-
1 DOM
-
Built: 1999
- Status: Active
Love this home?

Mohanraj Rajendran
Real Estate Agent
(503) 336-1515Updated traditional that instantly feels like home! Generously proportioned rooms and smart floor plan provide space for everyone. Open concept kitchen/dining/living room with expansive Brazillian hardwood floors; light filled with high ceilings and abundant windows. Fall in love with the fully remodeled kitchen including stainless steel applcs, travertine counters, deep pull out drawers with soft close & seating at the travertine counter island - great space for cooking and gathering! Adjacent handsome family room offers gas fireplace, new carpet and wall of windows overlooking backyard greenery. French doors off the kitchen open up to an expansive Trex deck and paver patio with misters to stay cool - perfect indoor/outdoor flow for entertaining and dining alfresco! Convenient main floor laundry & half bath for guests. Spacious upper level includes 4 bedrooms + loft/bonus space for kids gaming/TV area. Relax in the vaulted primary suite including 2023 remodeled primary bath with walk-in shower, dual quartz vanity, linen storage & hip tile finishes! Pristine guest bathroom with granite and tub/shower combo. Hard to find generous sized bedrooms allow space for a home office, guests or crafting/hobbies! Abundant storage throughout + 3 car tandem garage. Incredible "park like" side yard on 8,300+ sq ft fenced corner lot - ideal for kiddos and pets to play! Sprinkler system, mature plantings & detached 8 x 5 shed. New A/C in 2025; 2nd layer on roof in 2024; some new vinyl windows. Fantastic location in established neighborhood - close to shopping, parks and schools!
Listing Provided Courtesy of Katie Fracasso PC, Living Room Realty
General Information
-
400256282
-
SingleFamilyResidence
-
1 DOM
-
4
-
8276.4 SqFt
-
2.5
-
2521
-
1999
-
-
Clackamas
-
01850740
-
John McLoughlin
-
Gardiner
-
Oregon City
-
Residential
-
SingleFamilyResidence
-
3487 SOUTH HAMPTON ESTATES LT 8
Listing Provided Courtesy of Katie Fracasso PC, Living Room Realty
Mohan Realty Group data last checked: Sep 10, 2025 07:08 | Listing last modified Sep 09, 2025 10:41,
Source:

Residence Information
-
1532
-
989
-
0
-
2521
-
Prof meas
-
2521
-
1/Gas
-
4
-
2
-
1
-
2.5
-
Composition
-
3, Attached, Tandem
-
Traditional
-
Driveway,OffStreet
-
2
-
1999
-
No
-
-
LapSiding
-
CrawlSpace
-
-
-
CrawlSpace
-
-
DoublePaneWindows,Vi
-
Features and Utilities
-
Formal, HardwoodFloors
-
ConvectionOven, Dishwasher, Disposal, FreeStandingRange, Granite, Microwave, Pantry, SolidSurfaceCountertop
-
CeilingFan, GarageDoorOpener, HardwoodFloors, LaminateFlooring, SoakingTub, WalltoWallCarpet, WasherDryer
-
Deck, Fenced, Patio, Porch, Sprinkler, StormDoor, ToolShed, Yard
-
-
CentralAir
-
Gas
-
ForcedAir
-
PublicSewer
-
Gas
-
Gas
Financial
-
5127.41
-
0
-
-
-
-
Cash,Conventional
-
09-09-2025
-
-
No
-
No
Comparable Information
-
-
1
-
1
-
-
Cash,Conventional
-
$649,900
-
$649,900
-
-
Sep 09, 2025 10:41
Schools
Map
Listing courtesy of Living Room Realty.
 The content relating to real estate for sale on this site comes in part from the IDX program of the RMLS of Portland, Oregon.
Real Estate listings held by brokerage firms other than this firm are marked with the RMLS logo, and
detailed information about these properties include the name of the listing's broker.
Listing content is copyright © 2019 RMLS of Portland, Oregon.
All information provided is deemed reliable but is not guaranteed and should be independently verified.
Mohan Realty Group data last checked: Sep 10, 2025 07:08 | Listing last modified Sep 09, 2025 10:41.
Some properties which appear for sale on this web site may subsequently have sold or may no longer be available.
The content relating to real estate for sale on this site comes in part from the IDX program of the RMLS of Portland, Oregon.
Real Estate listings held by brokerage firms other than this firm are marked with the RMLS logo, and
detailed information about these properties include the name of the listing's broker.
Listing content is copyright © 2019 RMLS of Portland, Oregon.
All information provided is deemed reliable but is not guaranteed and should be independently verified.
Mohan Realty Group data last checked: Sep 10, 2025 07:08 | Listing last modified Sep 09, 2025 10:41.
Some properties which appear for sale on this web site may subsequently have sold or may no longer be available.
Love this home?

Mohanraj Rajendran
Real Estate Agent
(503) 336-1515Updated traditional that instantly feels like home! Generously proportioned rooms and smart floor plan provide space for everyone. Open concept kitchen/dining/living room with expansive Brazillian hardwood floors; light filled with high ceilings and abundant windows. Fall in love with the fully remodeled kitchen including stainless steel applcs, travertine counters, deep pull out drawers with soft close & seating at the travertine counter island - great space for cooking and gathering! Adjacent handsome family room offers gas fireplace, new carpet and wall of windows overlooking backyard greenery. French doors off the kitchen open up to an expansive Trex deck and paver patio with misters to stay cool - perfect indoor/outdoor flow for entertaining and dining alfresco! Convenient main floor laundry & half bath for guests. Spacious upper level includes 4 bedrooms + loft/bonus space for kids gaming/TV area. Relax in the vaulted primary suite including 2023 remodeled primary bath with walk-in shower, dual quartz vanity, linen storage & hip tile finishes! Pristine guest bathroom with granite and tub/shower combo. Hard to find generous sized bedrooms allow space for a home office, guests or crafting/hobbies! Abundant storage throughout + 3 car tandem garage. Incredible "park like" side yard on 8,300+ sq ft fenced corner lot - ideal for kiddos and pets to play! Sprinkler system, mature plantings & detached 8 x 5 shed. New A/C in 2025; 2nd layer on roof in 2024; some new vinyl windows. Fantastic location in established neighborhood - close to shopping, parks and schools!
