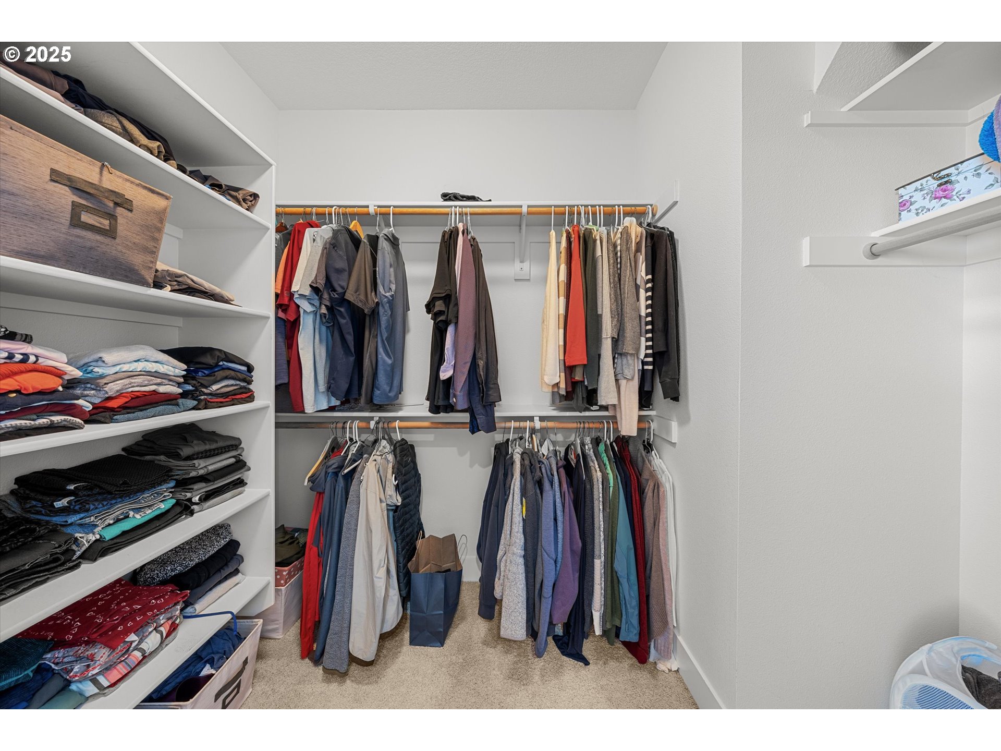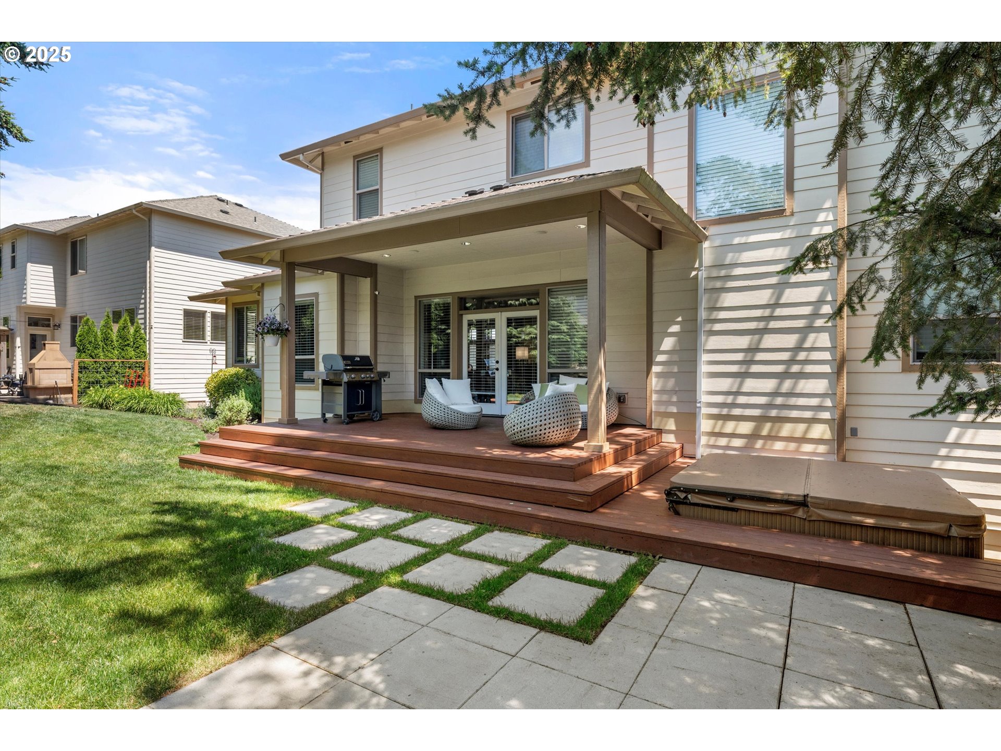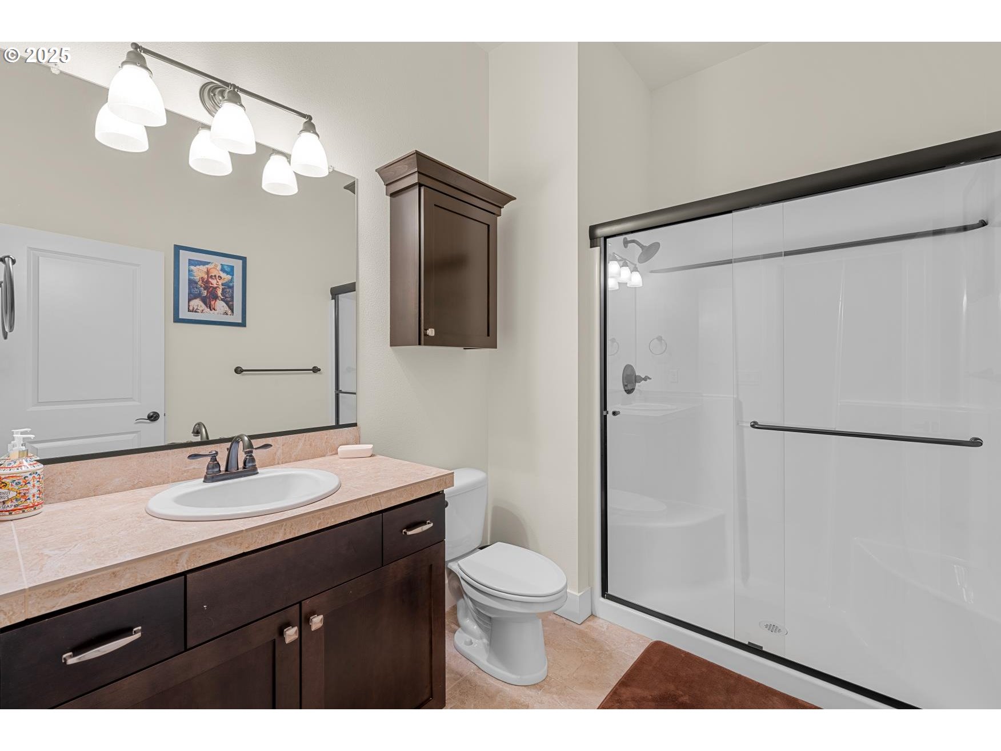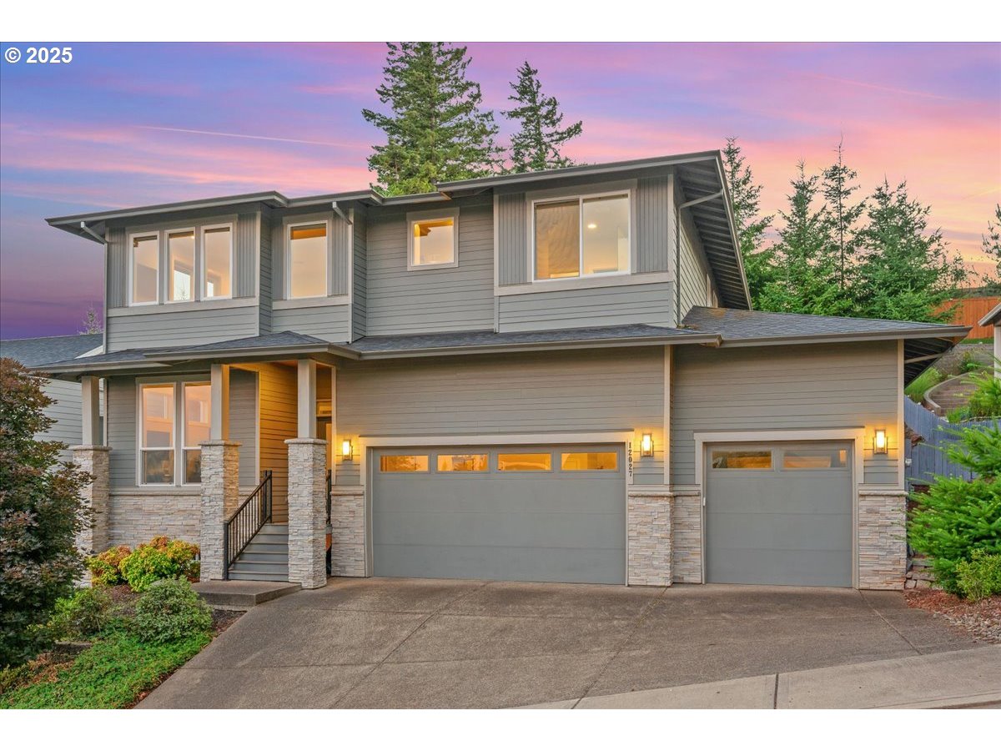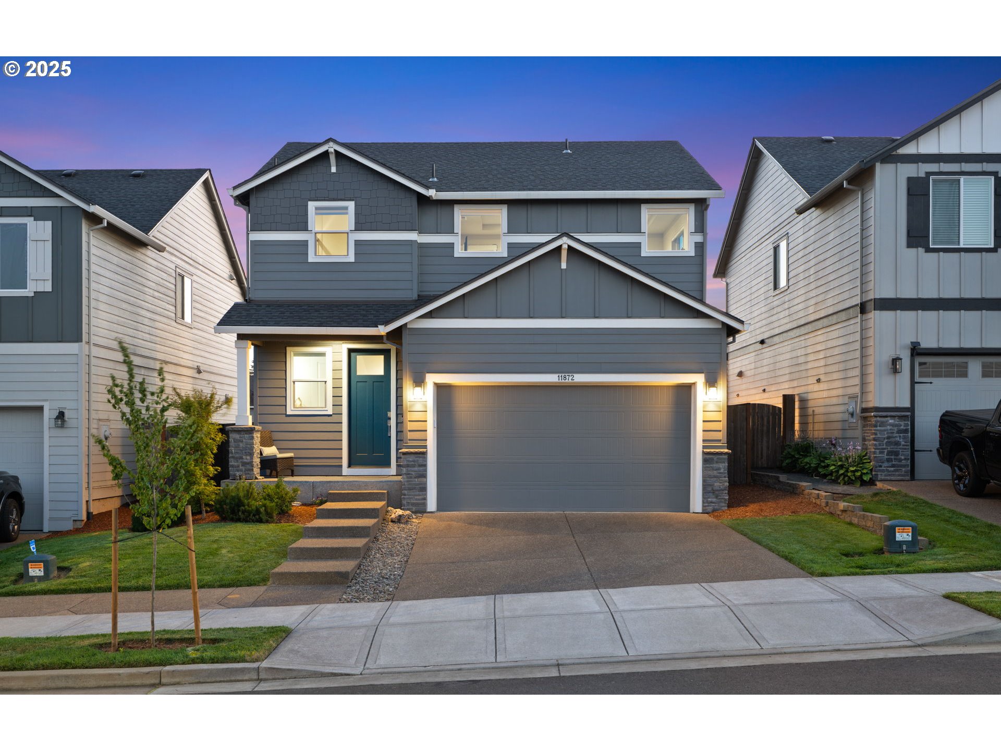12473 SE BARI AVE
HappyValley, 97086
-
4 Bed
-
3.5 Bath
-
3989 SqFt
-
45 DOM
-
Built: 2013
- Status: Active
$919,900
Price cut: $22.1K (07-29-2025)
$919900
Price cut: $22.1K (07-29-2025)
-
4 Bed
-
3.5 Bath
-
3989 SqFt
-
45 DOM
-
Built: 2013
- Status: Active
Love this home?

Mohanraj Rajendran
Real Estate Agent
(503) 336-1515Huge Price Adjustment! Beautiful Mt. Hood & Territorial Views ! Enter into this gorgeous home w/open floor plan soaring ceilings & gleaming hardwood flooring. The living room is illuminated by natural light steaming in from all directions, gas fireplace flanked by custom built-ins make a comfortable retreat. Sliding door access to the covered deck, Hot Tub & fire pit, perfect for intimate or large gatherings. Enter the kitchen that is resplendent with all necessary accoutrements, including granite counters, eat island w/sink & built in dishwasher, stainless appliances 5-burner gas cook top w/custom hood & custom cabinetry. Large pantry and breakfast nook. Gaze into the dining room where you can appreciate the wains coating & plated ceilings. Enjoy the family room w/gas fireplace,vaulted ceilings,deck area to take in the Mt. Hood views. Bedroom on main level offers deck, views and nearby bath, perfect for overnight guests. Main level laundry for convenience includes sink & lots of storage. Retreat to the serene primary suite boasting, plated ceilings, fireplace, deck access w/views to sooth your cares away. Enter the large Primary bath featuring double sinks, soaking tub, walk in closet & tile. Don't miss bedroom 2nd & 3rd bedrooms, w/jack & Jill bath, walk in closets, tile exuding style & comfort. Lower level separate game/party room/separate living quarters complete w/bath, wine closet,sink , refrigerator + built ins.Huge extra deep 4-car garage, central Vacuum, + tons of storage. Convenient location Restaurants, Shopping and all Happy Valley has to offer. Bring Offers !!
Listing Provided Courtesy of Patti Shmilenko, Premiere Property Group, LLC
General Information
-
392758177
-
SingleFamilyResidence
-
45 DOM
-
4
-
7840.8 SqFt
-
3.5
-
3989
-
2013
-
-
Clackamas
-
05014653
-
Scouters Mtn
-
Happy Valley
-
Clackamas
-
Residential
-
SingleFamilyResidence
-
SUBDIVISION BELLA CASA 4051 LT 31
Listing Provided Courtesy of Patti Shmilenko, Premiere Property Group, LLC
Mohan Realty Group data last checked: Jul 31, 2025 16:11 | Listing last modified Jul 29, 2025 12:48,
Source:

Residence Information
-
1133
-
1524
-
1332
-
3989
-
Assessor
-
2657
-
3/Gas
-
4
-
3
-
1
-
3.5
-
Composition
-
4, Attached, ExtraDeep, Oversized
-
NWContemporary,Traditional
-
Driveway,OffStreet
-
3
-
2013
-
No
-
-
CementSiding
-
Finished
-
-
-
Finished
-
ConcretePerimeter
-
DoublePaneWindows,Vi
-
Commons, Management
Features and Utilities
-
BuiltinFeatures, Fireplace
-
BuiltinOven, BuiltinRefrigerator, Cooktop, Dishwasher, Disposal, GasAppliances, Granite, Island, Microwave, P
-
CentralVacuum, EngineeredHardwood, GarageDoorOpener, Granite, HardwoodFloors, Laundry, SoakingTub, SolarTub
-
CoveredDeck, Deck, FirePit, FreeStandingHotTub, PublicRoad, SecurityLights, Yard
-
-
HeatPump
-
Gas
-
ForcedAir
-
PublicSewer
-
Gas
-
Electricity, Gas
Financial
-
13624.6
-
1
-
-
88 / Month
-
-
Cash,Conventional
-
06-14-2025
-
-
No
-
No
Comparable Information
-
-
45
-
47
-
-
Cash,Conventional
-
$942,000
-
$919,900
-
-
Jul 29, 2025 12:48
Schools
Map
Listing courtesy of Premiere Property Group, LLC.
 The content relating to real estate for sale on this site comes in part from the IDX program of the RMLS of Portland, Oregon.
Real Estate listings held by brokerage firms other than this firm are marked with the RMLS logo, and
detailed information about these properties include the name of the listing's broker.
Listing content is copyright © 2019 RMLS of Portland, Oregon.
All information provided is deemed reliable but is not guaranteed and should be independently verified.
Mohan Realty Group data last checked: Jul 31, 2025 16:11 | Listing last modified Jul 29, 2025 12:48.
Some properties which appear for sale on this web site may subsequently have sold or may no longer be available.
The content relating to real estate for sale on this site comes in part from the IDX program of the RMLS of Portland, Oregon.
Real Estate listings held by brokerage firms other than this firm are marked with the RMLS logo, and
detailed information about these properties include the name of the listing's broker.
Listing content is copyright © 2019 RMLS of Portland, Oregon.
All information provided is deemed reliable but is not guaranteed and should be independently verified.
Mohan Realty Group data last checked: Jul 31, 2025 16:11 | Listing last modified Jul 29, 2025 12:48.
Some properties which appear for sale on this web site may subsequently have sold or may no longer be available.
Love this home?

Mohanraj Rajendran
Real Estate Agent
(503) 336-1515Huge Price Adjustment! Beautiful Mt. Hood & Territorial Views ! Enter into this gorgeous home w/open floor plan soaring ceilings & gleaming hardwood flooring. The living room is illuminated by natural light steaming in from all directions, gas fireplace flanked by custom built-ins make a comfortable retreat. Sliding door access to the covered deck, Hot Tub & fire pit, perfect for intimate or large gatherings. Enter the kitchen that is resplendent with all necessary accoutrements, including granite counters, eat island w/sink & built in dishwasher, stainless appliances 5-burner gas cook top w/custom hood & custom cabinetry. Large pantry and breakfast nook. Gaze into the dining room where you can appreciate the wains coating & plated ceilings. Enjoy the family room w/gas fireplace,vaulted ceilings,deck area to take in the Mt. Hood views. Bedroom on main level offers deck, views and nearby bath, perfect for overnight guests. Main level laundry for convenience includes sink & lots of storage. Retreat to the serene primary suite boasting, plated ceilings, fireplace, deck access w/views to sooth your cares away. Enter the large Primary bath featuring double sinks, soaking tub, walk in closet & tile. Don't miss bedroom 2nd & 3rd bedrooms, w/jack & Jill bath, walk in closets, tile exuding style & comfort. Lower level separate game/party room/separate living quarters complete w/bath, wine closet,sink , refrigerator + built ins.Huge extra deep 4-car garage, central Vacuum, + tons of storage. Convenient location Restaurants, Shopping and all Happy Valley has to offer. Bring Offers !!


























