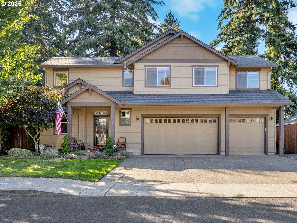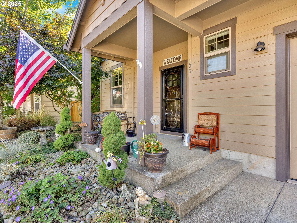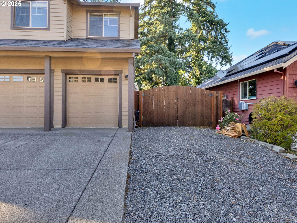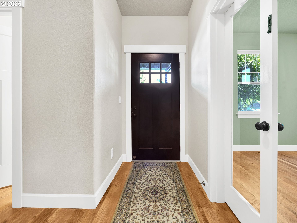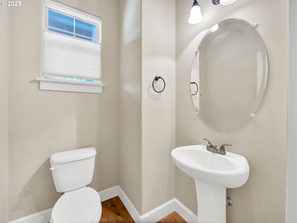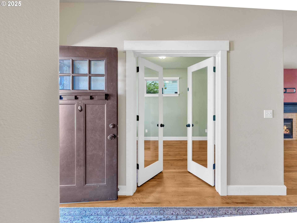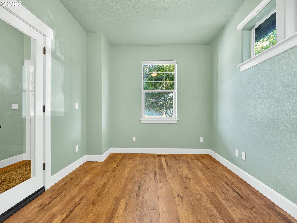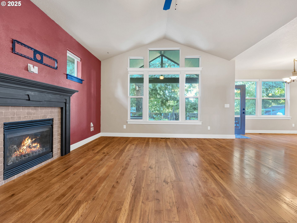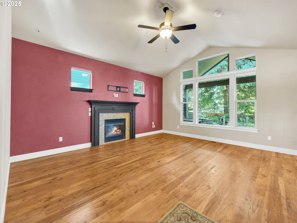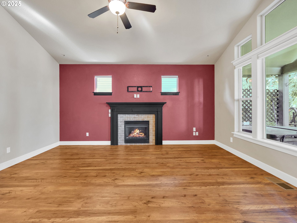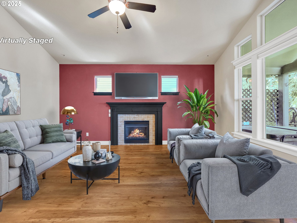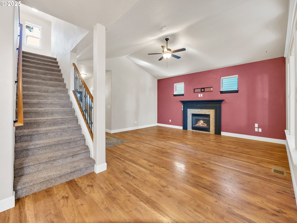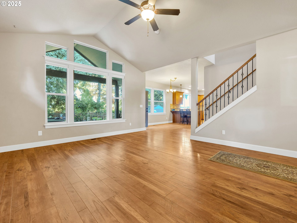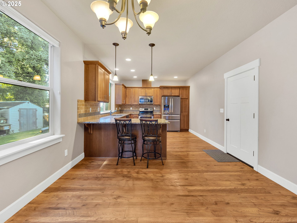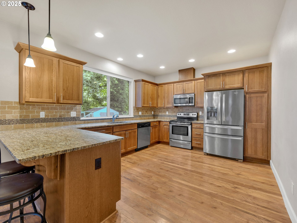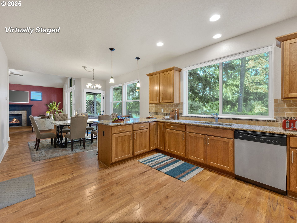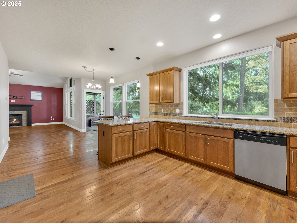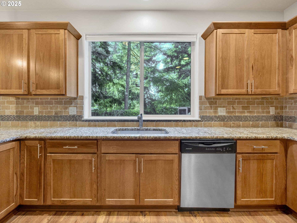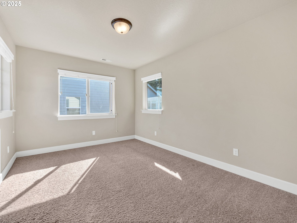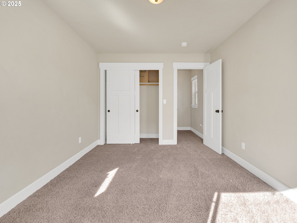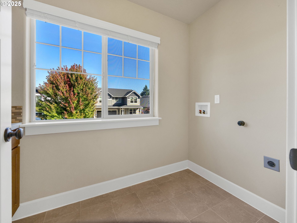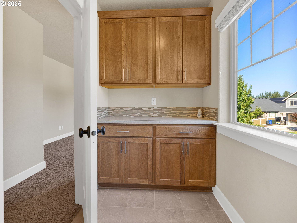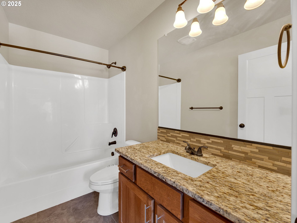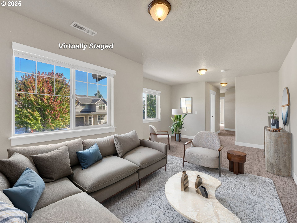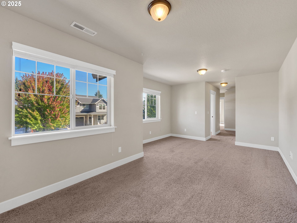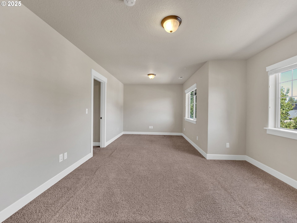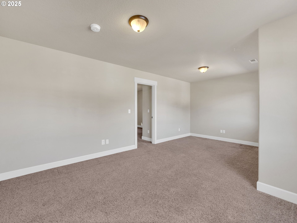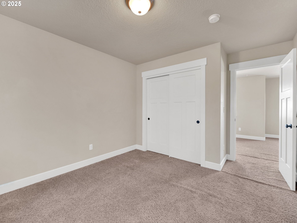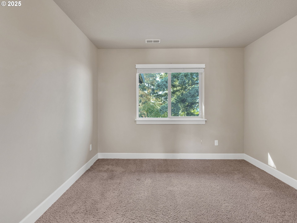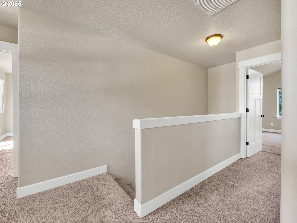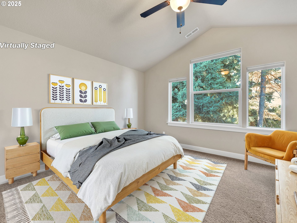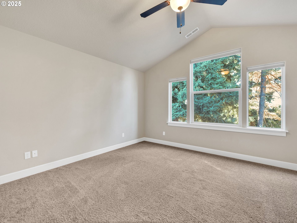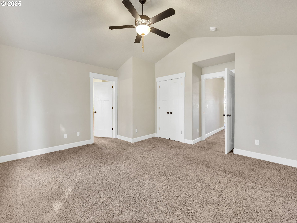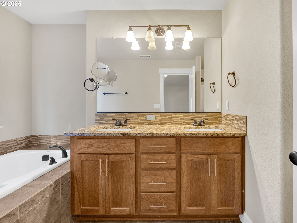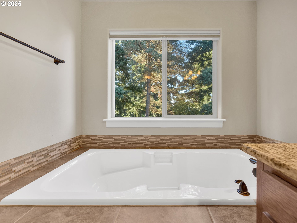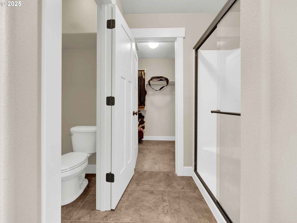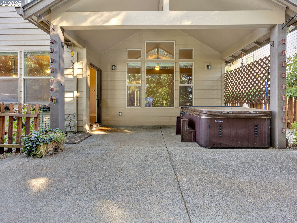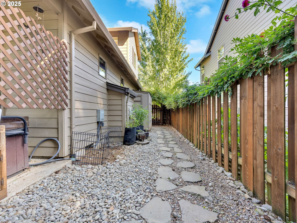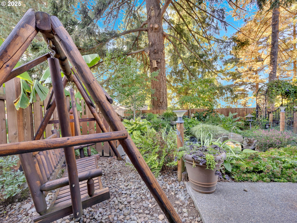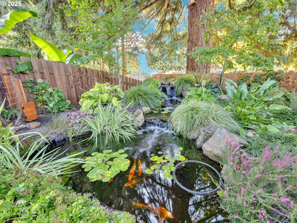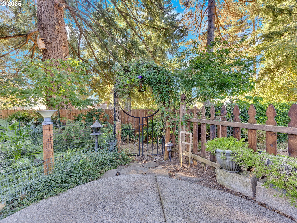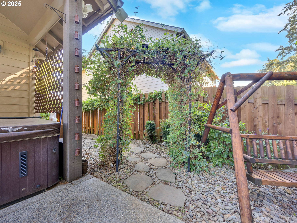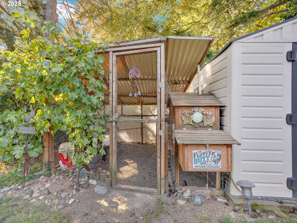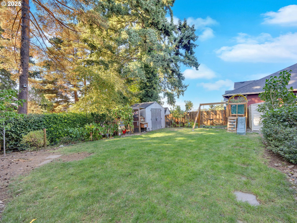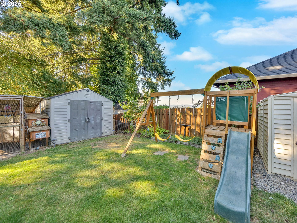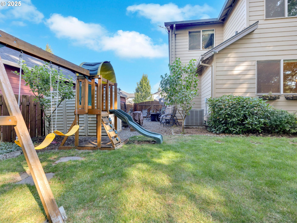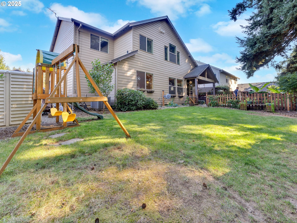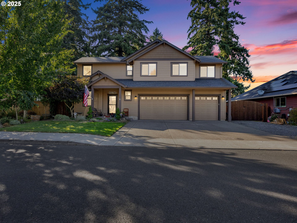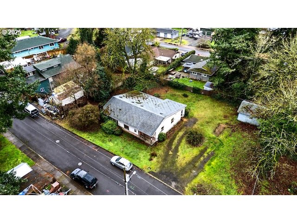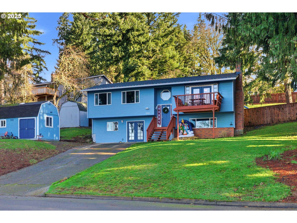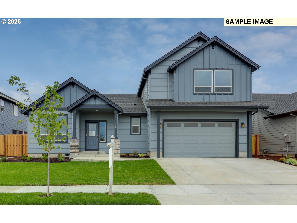125 NE OAK VIEW LN
Estacada, 97023
-
3 Bed
-
2.5 Bath
-
2132 SqFt
-
89 DOM
-
Built: 2014
- Status: Active
$538,000
Price cut: $31.9K (12-15-2025)
$538000
Price cut: $31.9K (12-15-2025)
-
3 Bed
-
2.5 Bath
-
2132 SqFt
-
89 DOM
-
Built: 2014
-
Status: Active
Open House
Love this home?

Mohanraj Rajendran
Real Estate Agent
(503) 336-1515Well-maintained home in a desirable Vista Noel neighborhood — and best of all, no HOA! Step inside to an open floor plan featuring beautiful laminate floors throughout the main level. The spacious kitchen includes an eating bar, stainless steel appliances, and plenty of room to gather. Just off the entry, a den with French doors and vaulted ceilings offers the perfect spot for a home office or quiet retreat. The cozy propane fireplace will be inviting in the cooler weather coming up! A decorative wood & iron banister leads you upstairs to the primary suite, bonus room, and 3 bedrooms. The primary suite boasts vaulted ceilings, a soaking tub, walk-in shower, walk-in closet, and an extra linen closet. Upstairs you’ll also find wall-to-wall carpet, spacious secondary bedrooms, and a large bonus room ideal for a media space, playroom, home gym, or whatever fits your lifestyle. The laundry room is conveniently located upstairs near the bedrooms. From the dining room, step outside to an extended covered patio and your own private backyard oasis. Relax by the koi pond or pick fresh fruit from the various trees. A cedar fence encloses the entire yard for added privacy. There is even a poultry coop ready for new chickens to occupy! This home combines comfort, function, and charm — inside and out.
Listing Provided Courtesy of Daniel Teune, John L. Scott Sandy
General Information
-
759300174
-
SingleFamilyResidence
-
89 DOM
-
3
-
-
2.5
-
2132
-
2014
-
-
Clackamas
-
05025308
-
River Mill
-
Estacada
-
Estacada
-
Residential
-
SingleFamilyResidence
-
SUBDIVISION VISTA NOEL 4366 LT 3
Listing Provided Courtesy of Daniel Teune, John L. Scott Sandy
Mohan Realty Group data last checked: Dec 28, 2025 22:12 | Listing last modified Dec 26, 2025 09:44,
Source:

Residence Information
-
1190
-
942
-
0
-
2132
-
Tax Main
-
2132
-
1/Gas
-
3
-
2
-
1
-
2.5
-
Composition
-
3, Attached
-
Stories2,Craftsman
-
Driveway,RVAccessPar
-
2
-
2014
-
No
-
-
CementSiding, LapSiding
-
CrawlSpace
-
RVParking
-
-
CrawlSpace
-
-
-
Features and Utilities
-
Fireplace
-
Dishwasher, Disposal, FreeStandingRange, FreeStandingRefrigerator, Granite, Microwave, StainlessSteelAppli
-
GarageDoorOpener, Granite, HighCeilings, LaminateFlooring, VaultedCeiling, WalltoWallCarpet
-
CoveredPatio, DogRun, Fenced, Porch, PoultryCoop, RVParking, ToolShed, Yard
-
-
CentralAir
-
Electricity
-
ForcedAir, HeatPump
-
PublicSewer
-
Electricity
-
Electricity, Propane
Financial
-
4444.2
-
0
-
-
-
-
Cash,Conventional,FHA,VALoan
-
09-28-2025
-
-
No
-
No
Comparable Information
-
-
89
-
91
-
-
Cash,Conventional,FHA,VALoan
-
$589,900
-
$538,000
-
-
Dec 26, 2025 09:44
Schools
Map
Listing courtesy of John L. Scott Sandy.
 The content relating to real estate for sale on this site comes in part from the IDX program of the RMLS of Portland, Oregon.
Real Estate listings held by brokerage firms other than this firm are marked with the RMLS logo, and
detailed information about these properties include the name of the listing's broker.
Listing content is copyright © 2019 RMLS of Portland, Oregon.
All information provided is deemed reliable but is not guaranteed and should be independently verified.
Mohan Realty Group data last checked: Dec 28, 2025 22:12 | Listing last modified Dec 26, 2025 09:44.
Some properties which appear for sale on this web site may subsequently have sold or may no longer be available.
The content relating to real estate for sale on this site comes in part from the IDX program of the RMLS of Portland, Oregon.
Real Estate listings held by brokerage firms other than this firm are marked with the RMLS logo, and
detailed information about these properties include the name of the listing's broker.
Listing content is copyright © 2019 RMLS of Portland, Oregon.
All information provided is deemed reliable but is not guaranteed and should be independently verified.
Mohan Realty Group data last checked: Dec 28, 2025 22:12 | Listing last modified Dec 26, 2025 09:44.
Some properties which appear for sale on this web site may subsequently have sold or may no longer be available.
Love this home?

Mohanraj Rajendran
Real Estate Agent
(503) 336-1515Well-maintained home in a desirable Vista Noel neighborhood — and best of all, no HOA! Step inside to an open floor plan featuring beautiful laminate floors throughout the main level. The spacious kitchen includes an eating bar, stainless steel appliances, and plenty of room to gather. Just off the entry, a den with French doors and vaulted ceilings offers the perfect spot for a home office or quiet retreat. The cozy propane fireplace will be inviting in the cooler weather coming up! A decorative wood & iron banister leads you upstairs to the primary suite, bonus room, and 3 bedrooms. The primary suite boasts vaulted ceilings, a soaking tub, walk-in shower, walk-in closet, and an extra linen closet. Upstairs you’ll also find wall-to-wall carpet, spacious secondary bedrooms, and a large bonus room ideal for a media space, playroom, home gym, or whatever fits your lifestyle. The laundry room is conveniently located upstairs near the bedrooms. From the dining room, step outside to an extended covered patio and your own private backyard oasis. Relax by the koi pond or pick fresh fruit from the various trees. A cedar fence encloses the entire yard for added privacy. There is even a poultry coop ready for new chickens to occupy! This home combines comfort, function, and charm — inside and out.
