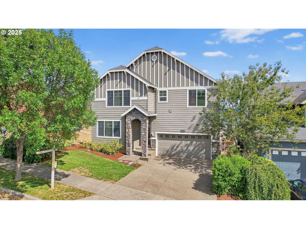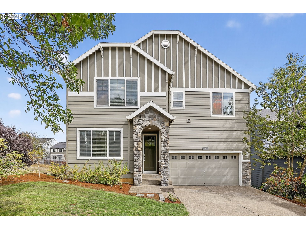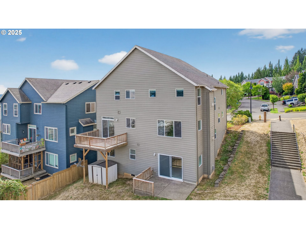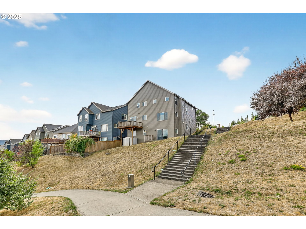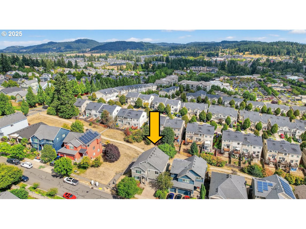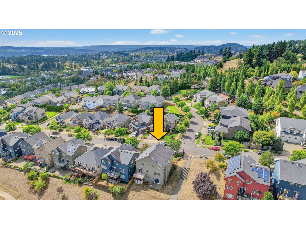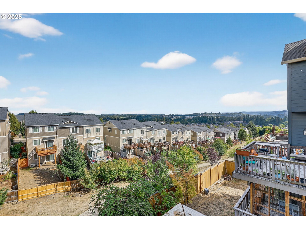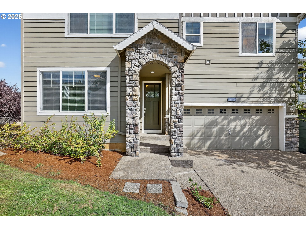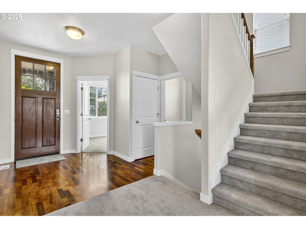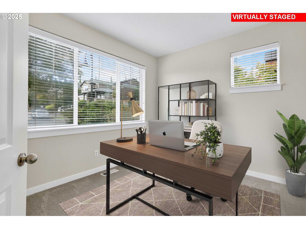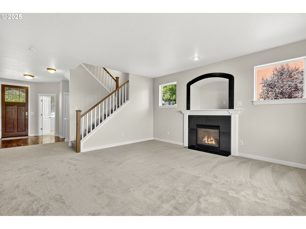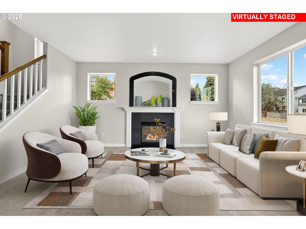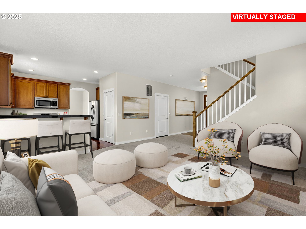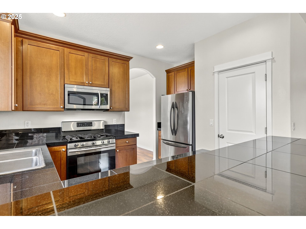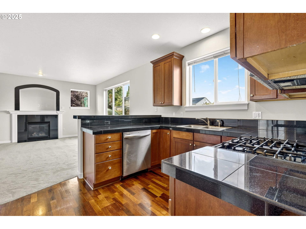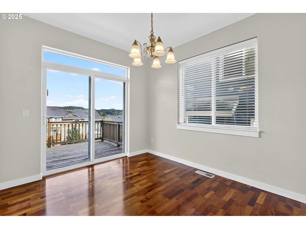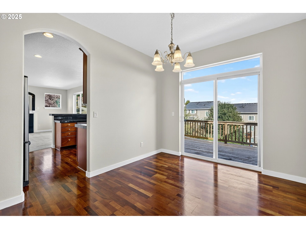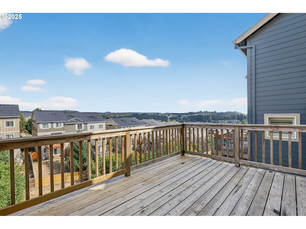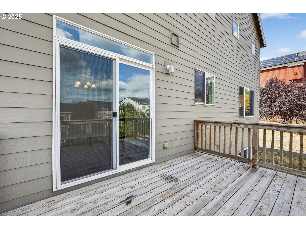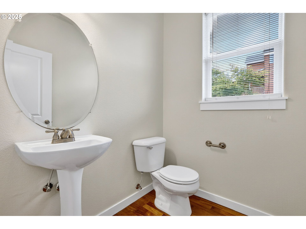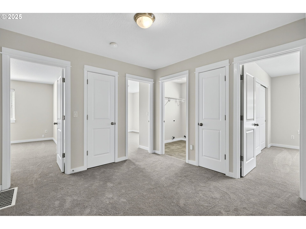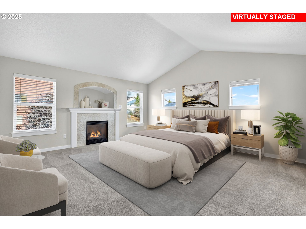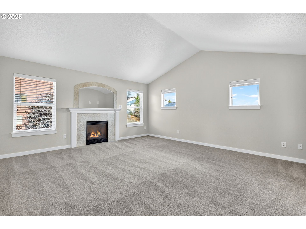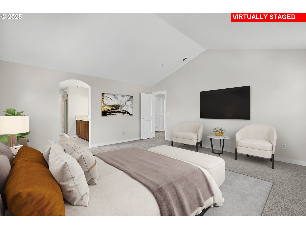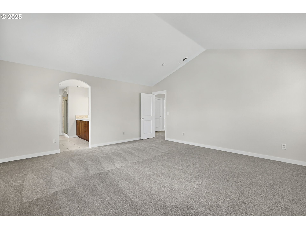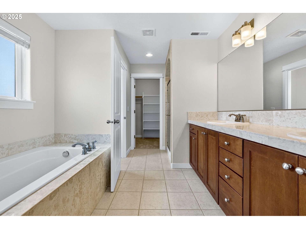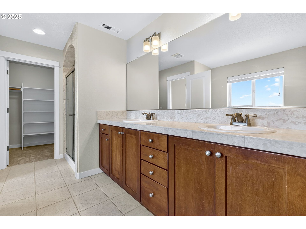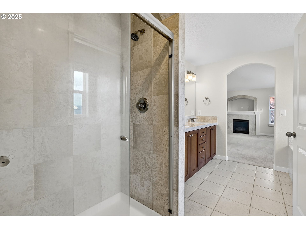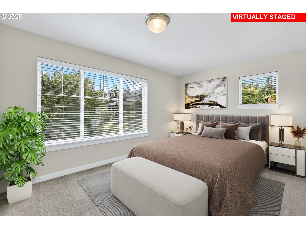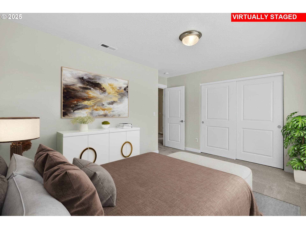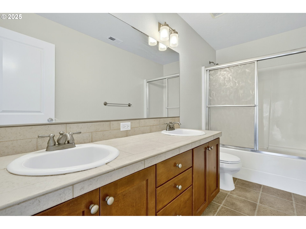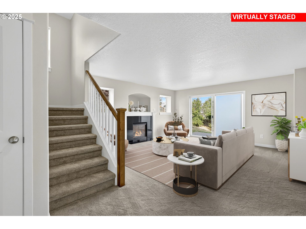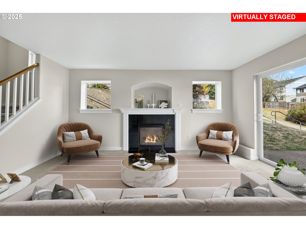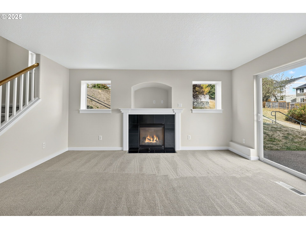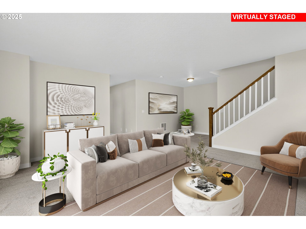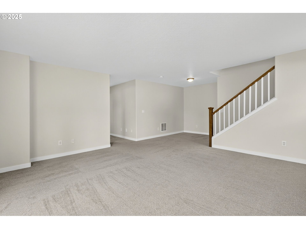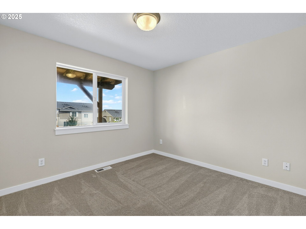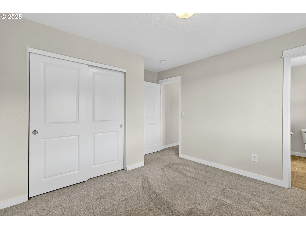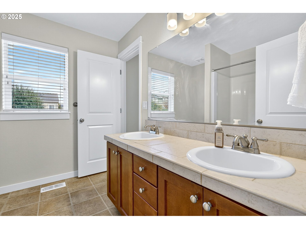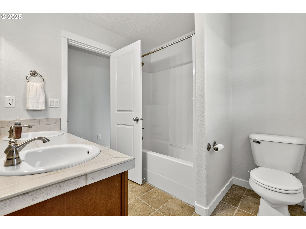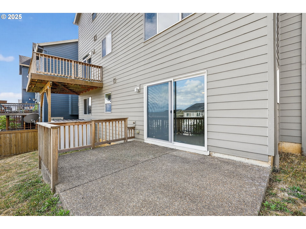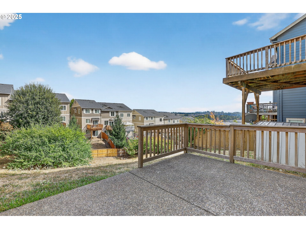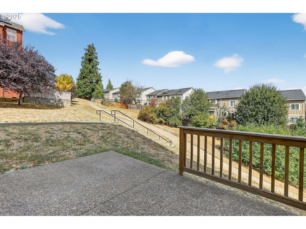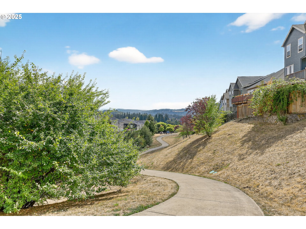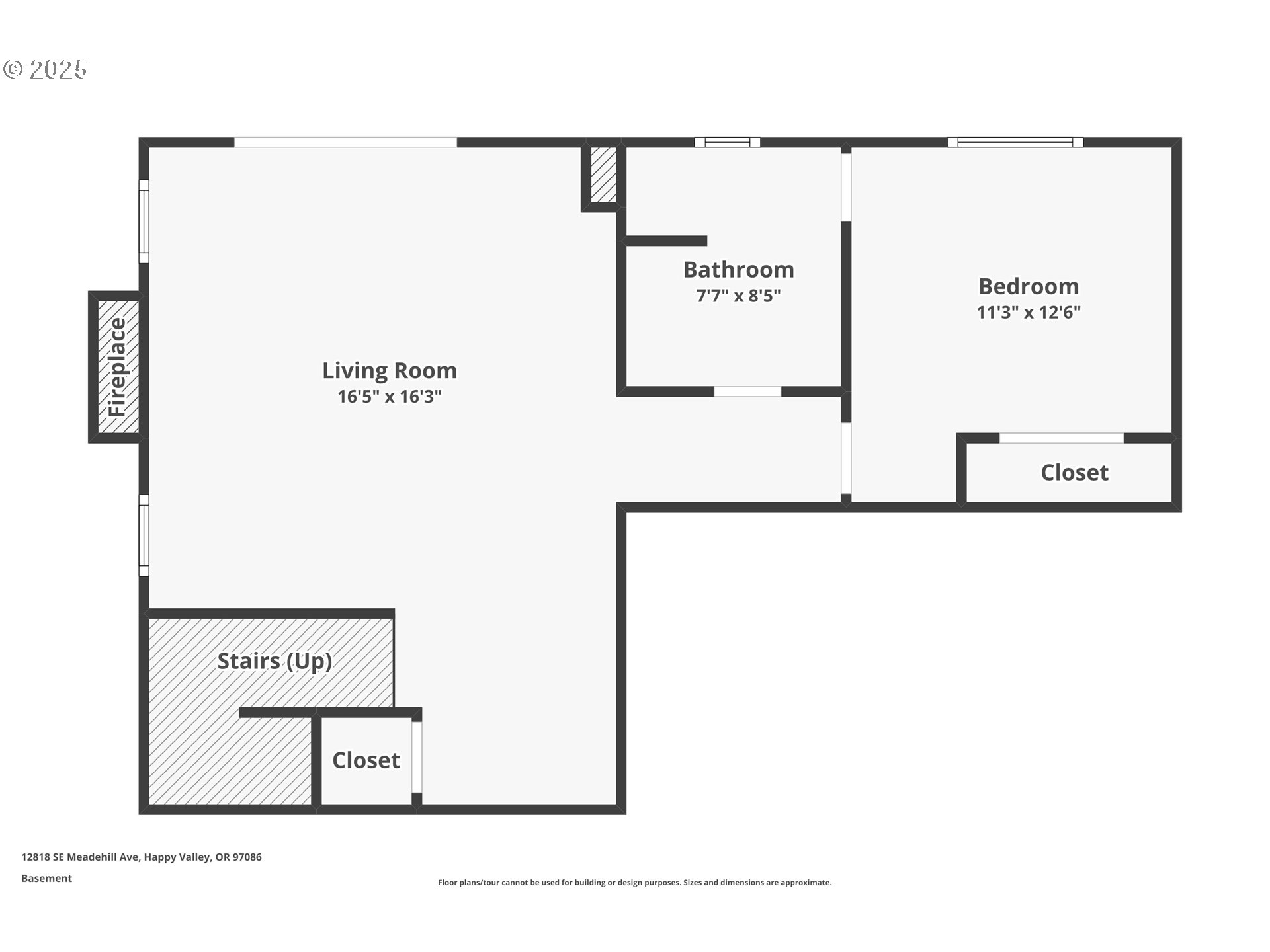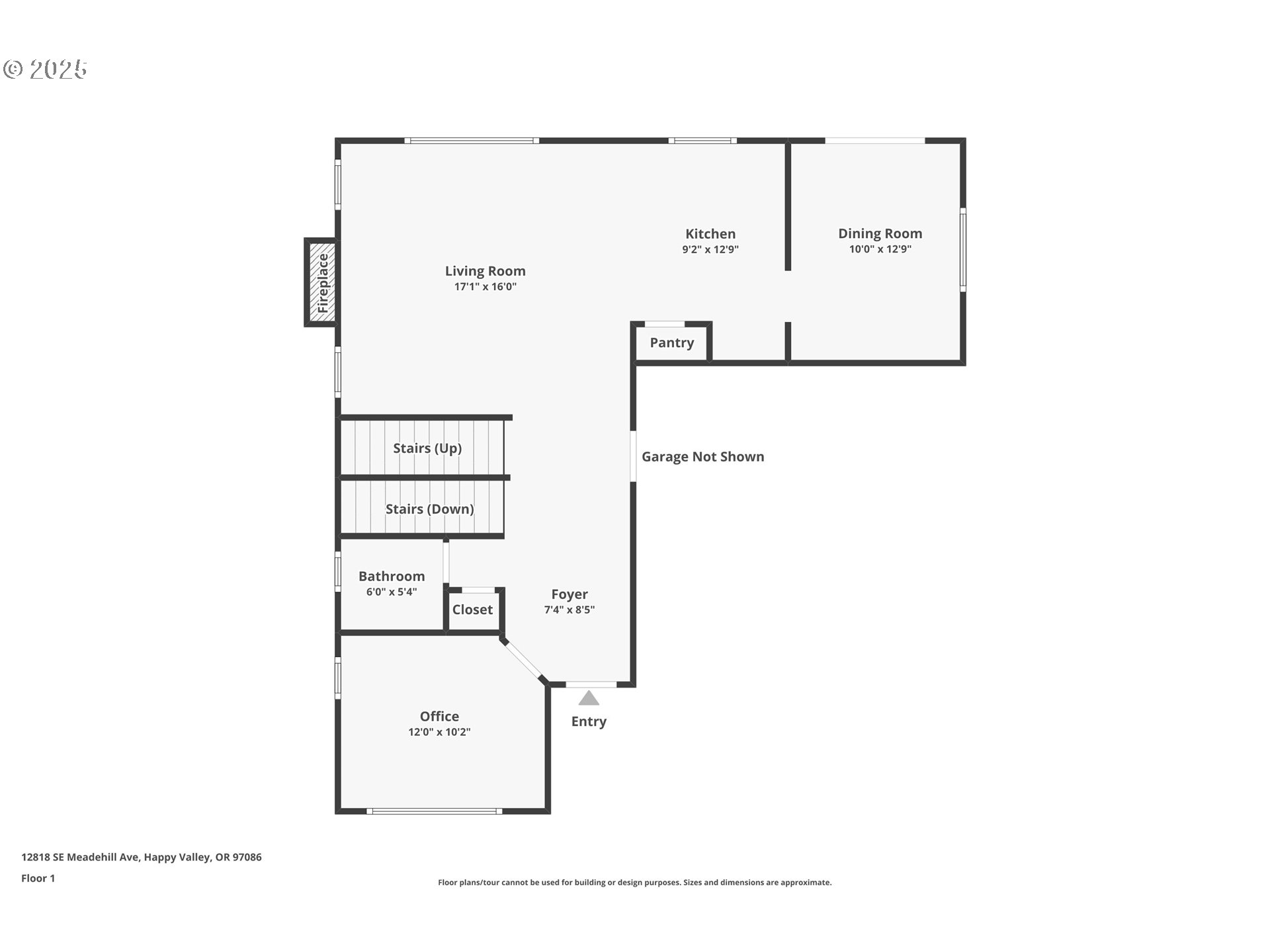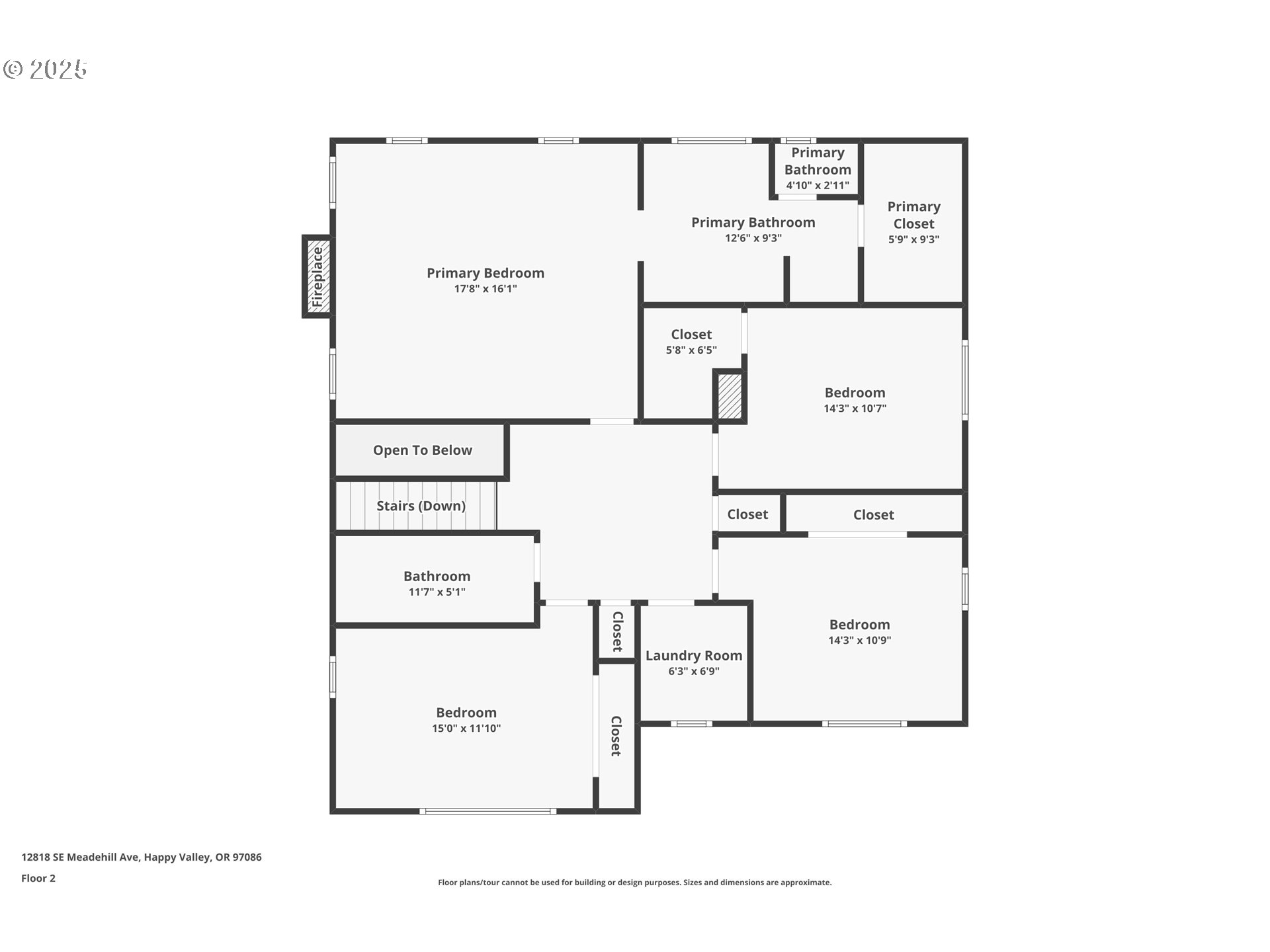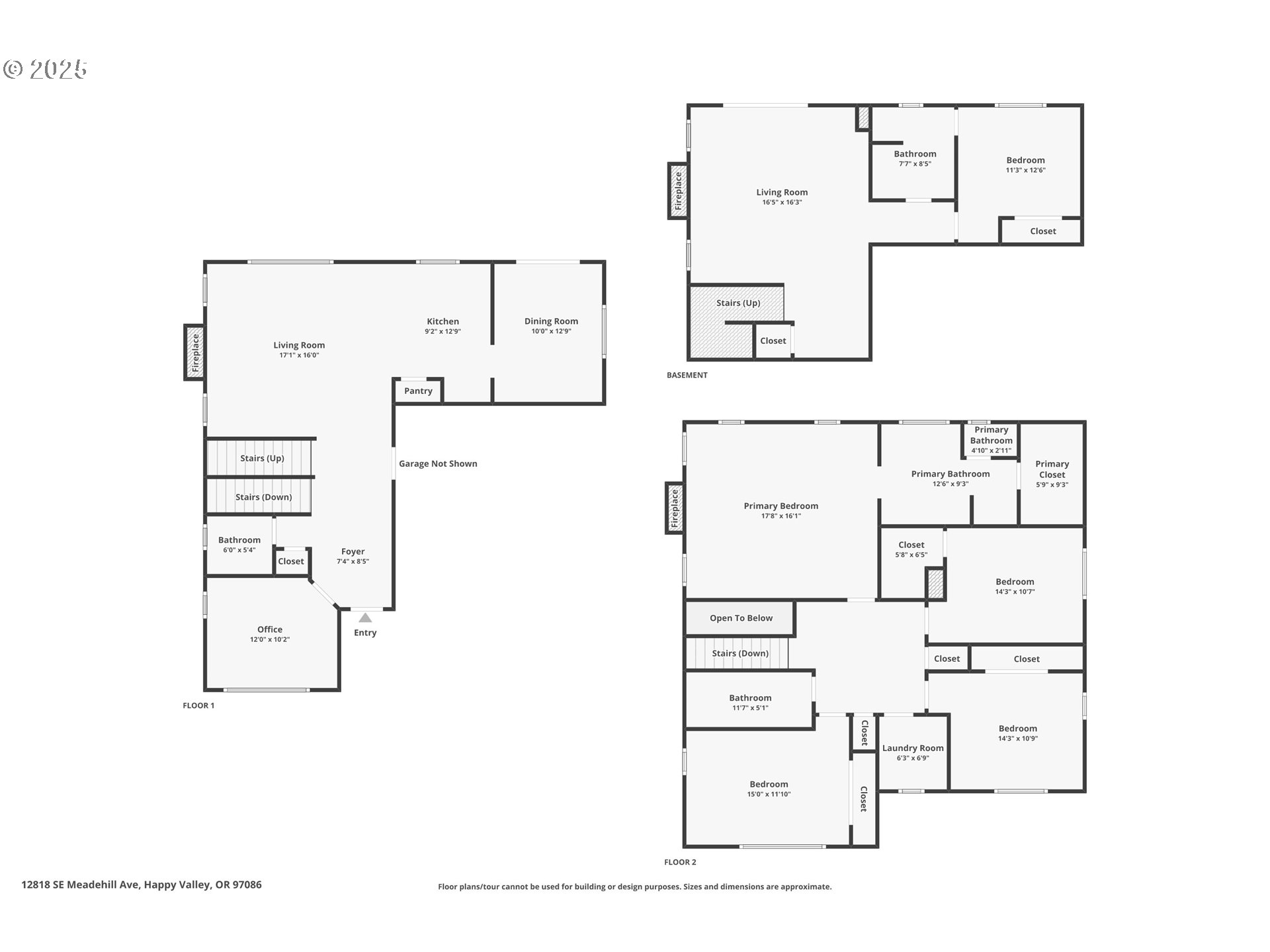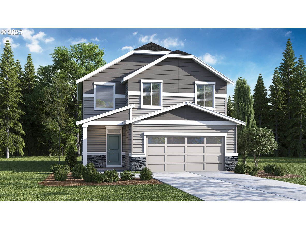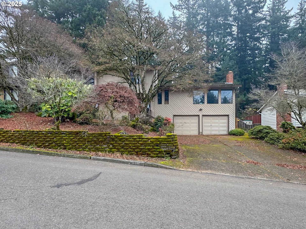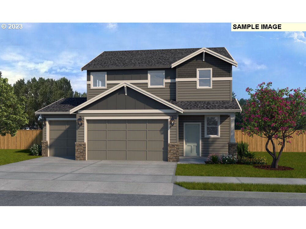12818 SE MEADEHILL AVE
HappyValley, 97086
-
5 Bed
-
3.5 Bath
-
3072 SqFt
-
83 DOM
-
Built: 2006
- Status: Active
$667,950
Price cut: $13K (12-03-2025)
$667950
Price cut: $13K (12-03-2025)
-
5 Bed
-
3.5 Bath
-
3072 SqFt
-
83 DOM
-
Built: 2006
- Status: Active
Love this home?

Mohanraj Rajendran
Real Estate Agent
(503) 336-1515AMAZING VALUE! AND SELLER WILL PAY ADDITIONAL CONCESSIONS IF WE CLOSE BY THE END OF THE YEAR! VIEWS: territorial and Mt Hood! * REFINISHED HARDWOODS * NEW CARPET THROUGHOUT * FRESH INTERIOR PAINT, INCLUDING TRIM! * MOVE IN READY! This floorplan offers tons of flexibility! Room and space for everyone - this home has it! Multi-generational living - check! A little extra income - just rent out the daylight lower level! The kitchen includes a pantry, stainless steel appliances, gas range, refrigerator plumbed for water/ice, granite counters and an eat-at-bar, all connecting seamlessly to the living area with a gas fireplace. A formal dining room with hardwoods has a slider to a spacious deck. Generously sized primary suite includes a gas fireplace, large vanity with two sinks, soaking tub, walk-in shower and a walk-in closet with built-ins. Upper level also includes 3 nice-sized bedrooms, a full bath with tub/shower combo and large vanity with 2 sinks. Check out the room sizes! The daylight lower level includes a family room with a gas fireplace, a bedroom, a full bath and a slider to a patio. Gas furnace and central A/C! Super close to New Seasons, popular restaurants, nearby walking trails and an updated playground! Appointments are easy to schedule! Hurry! You could be moved-in and settled before the new year!
Listing Provided Courtesy of Amy Nelson, Better Homes & Gardens Realty
General Information
-
359670909
-
SingleFamilyResidence
-
83 DOM
-
5
-
-
3.5
-
3072
-
2006
-
-
Clackamas
-
05011911
-
BeatriceCannady
-
Happy Valley
-
Adrienne Nelson
-
Residential
-
SingleFamilyResidence
-
SUBDIVISION SUNRISE HEIGHTS 3953 LT 26
Listing Provided Courtesy of Amy Nelson, Better Homes & Gardens Realty
Mohan Realty Group data last checked: Dec 24, 2025 19:45 | Listing last modified Dec 04, 2025 10:45,
Source:

Residence Information
-
1415
-
953
-
704
-
3072
-
county,MLS
-
2368
-
3/Gas
-
5
-
3
-
1
-
3.5
-
Composition
-
2, Attached
-
DaylightRanch,Traditional
-
Driveway,OnStreet
-
3
-
2006
-
No
-
-
CementSiding, Stone
-
Daylight,Finished
-
-
-
Daylight,Finished
-
-
DoublePaneWindows,Vi
-
Commons
Features and Utilities
-
-
Dishwasher, Disposal, FreeStandingGasRange, FreeStandingRefrigerator, GasAppliances, Granite, Microwave, Pa
-
GarageDoorOpener, HardwoodFloors, PlumbedForCentralVacuum, WalltoWallCarpet
-
Deck, Patio, Yard
-
-
CentralAir
-
Gas
-
ForcedAir
-
PublicSewer
-
Gas
-
Gas
Financial
-
7845.92
-
1
-
-
111 / Month
-
-
Cash,Conventional,FHA,VALoan
-
09-12-2025
-
-
No
-
No
Comparable Information
-
-
83
-
103
-
-
Cash,Conventional,FHA,VALoan
-
$699,500
-
$667,950
-
-
Dec 04, 2025 10:45
Schools
Map
Listing courtesy of Better Homes & Gardens Realty.
 The content relating to real estate for sale on this site comes in part from the IDX program of the RMLS of Portland, Oregon.
Real Estate listings held by brokerage firms other than this firm are marked with the RMLS logo, and
detailed information about these properties include the name of the listing's broker.
Listing content is copyright © 2019 RMLS of Portland, Oregon.
All information provided is deemed reliable but is not guaranteed and should be independently verified.
Mohan Realty Group data last checked: Dec 24, 2025 19:45 | Listing last modified Dec 04, 2025 10:45.
Some properties which appear for sale on this web site may subsequently have sold or may no longer be available.
The content relating to real estate for sale on this site comes in part from the IDX program of the RMLS of Portland, Oregon.
Real Estate listings held by brokerage firms other than this firm are marked with the RMLS logo, and
detailed information about these properties include the name of the listing's broker.
Listing content is copyright © 2019 RMLS of Portland, Oregon.
All information provided is deemed reliable but is not guaranteed and should be independently verified.
Mohan Realty Group data last checked: Dec 24, 2025 19:45 | Listing last modified Dec 04, 2025 10:45.
Some properties which appear for sale on this web site may subsequently have sold or may no longer be available.
Love this home?

Mohanraj Rajendran
Real Estate Agent
(503) 336-1515AMAZING VALUE! AND SELLER WILL PAY ADDITIONAL CONCESSIONS IF WE CLOSE BY THE END OF THE YEAR! VIEWS: territorial and Mt Hood! * REFINISHED HARDWOODS * NEW CARPET THROUGHOUT * FRESH INTERIOR PAINT, INCLUDING TRIM! * MOVE IN READY! This floorplan offers tons of flexibility! Room and space for everyone - this home has it! Multi-generational living - check! A little extra income - just rent out the daylight lower level! The kitchen includes a pantry, stainless steel appliances, gas range, refrigerator plumbed for water/ice, granite counters and an eat-at-bar, all connecting seamlessly to the living area with a gas fireplace. A formal dining room with hardwoods has a slider to a spacious deck. Generously sized primary suite includes a gas fireplace, large vanity with two sinks, soaking tub, walk-in shower and a walk-in closet with built-ins. Upper level also includes 3 nice-sized bedrooms, a full bath with tub/shower combo and large vanity with 2 sinks. Check out the room sizes! The daylight lower level includes a family room with a gas fireplace, a bedroom, a full bath and a slider to a patio. Gas furnace and central A/C! Super close to New Seasons, popular restaurants, nearby walking trails and an updated playground! Appointments are easy to schedule! Hurry! You could be moved-in and settled before the new year!
