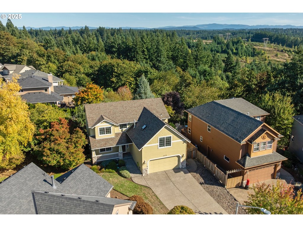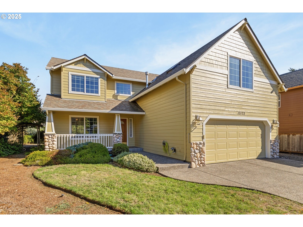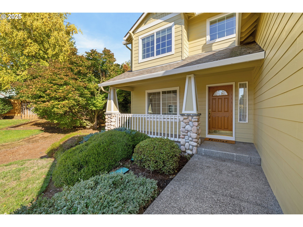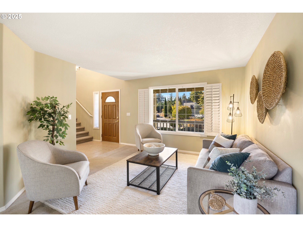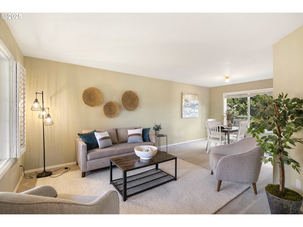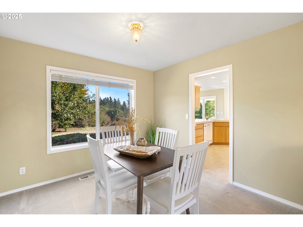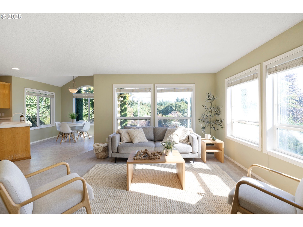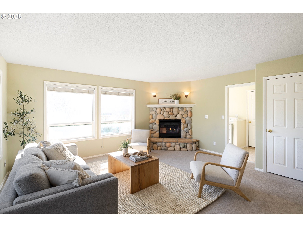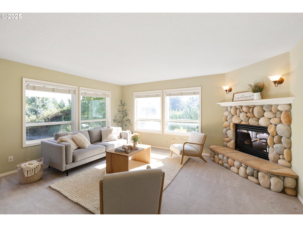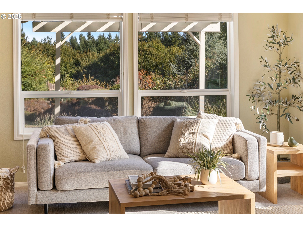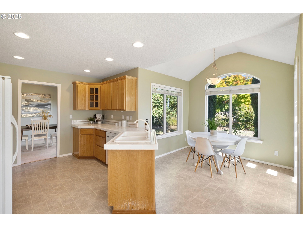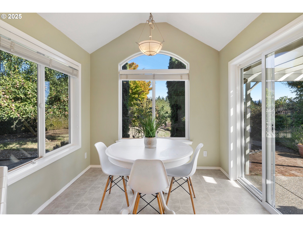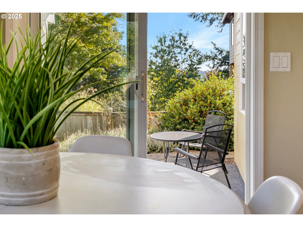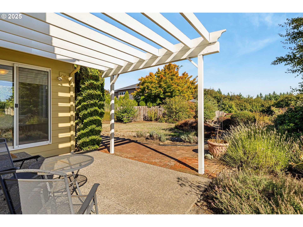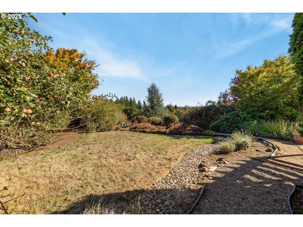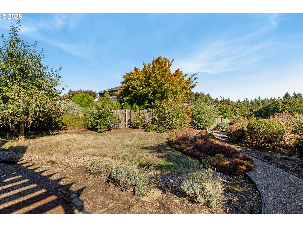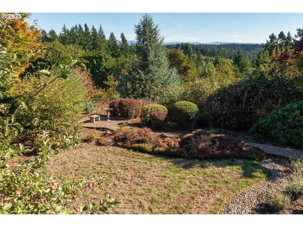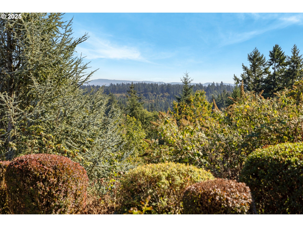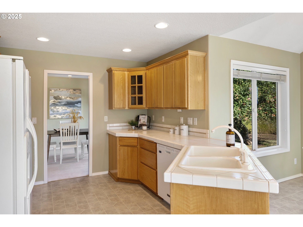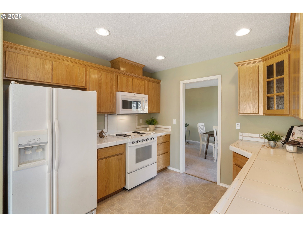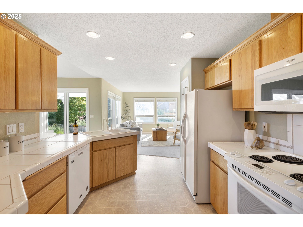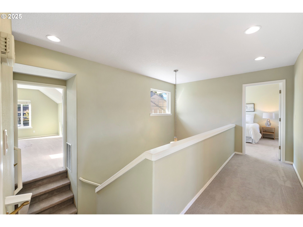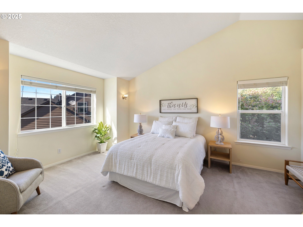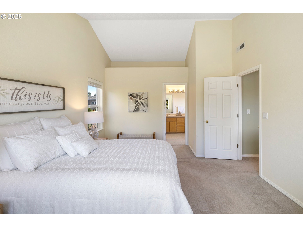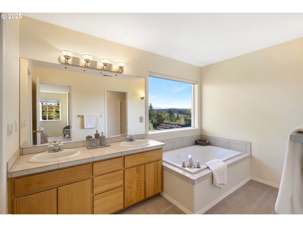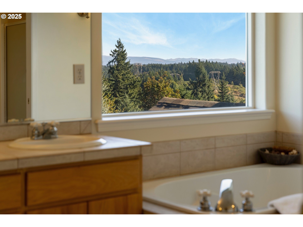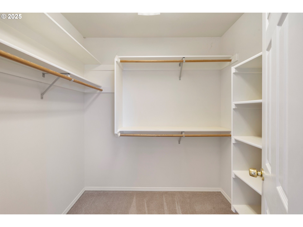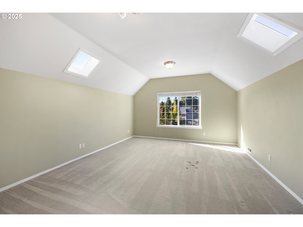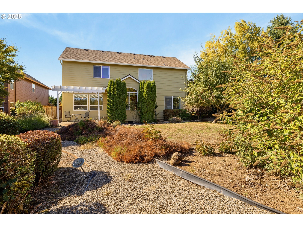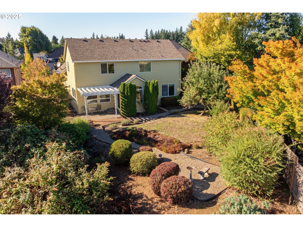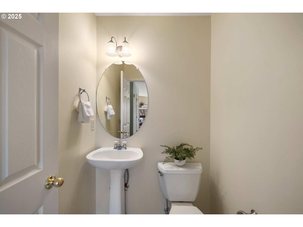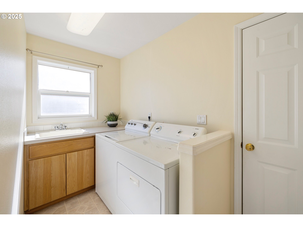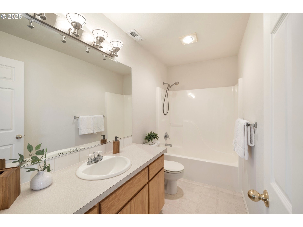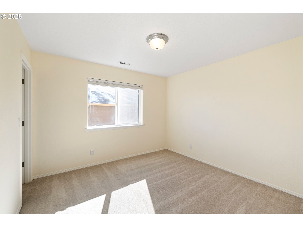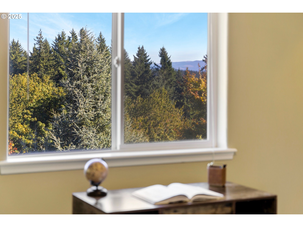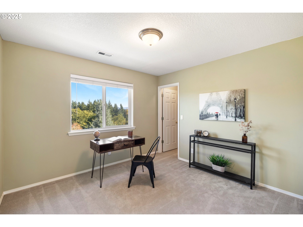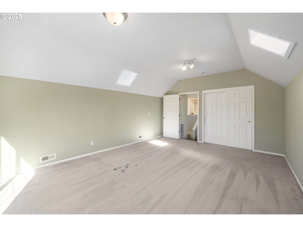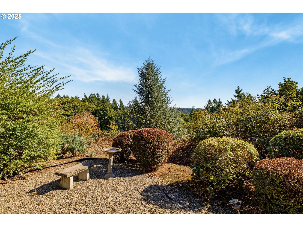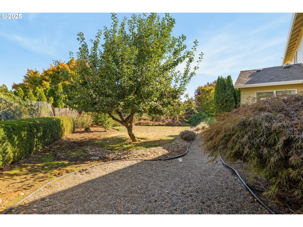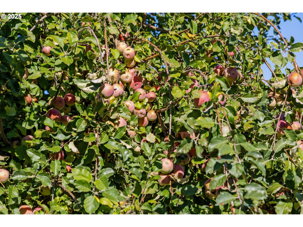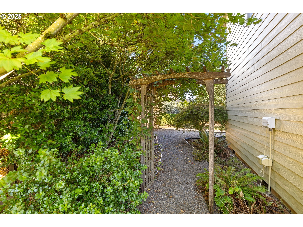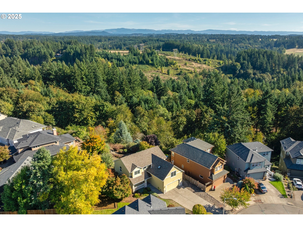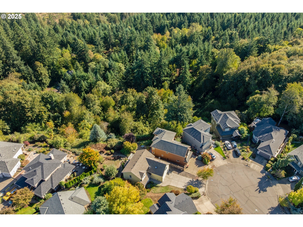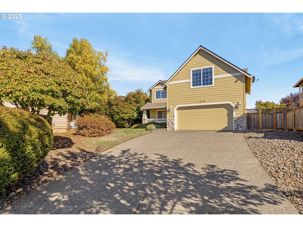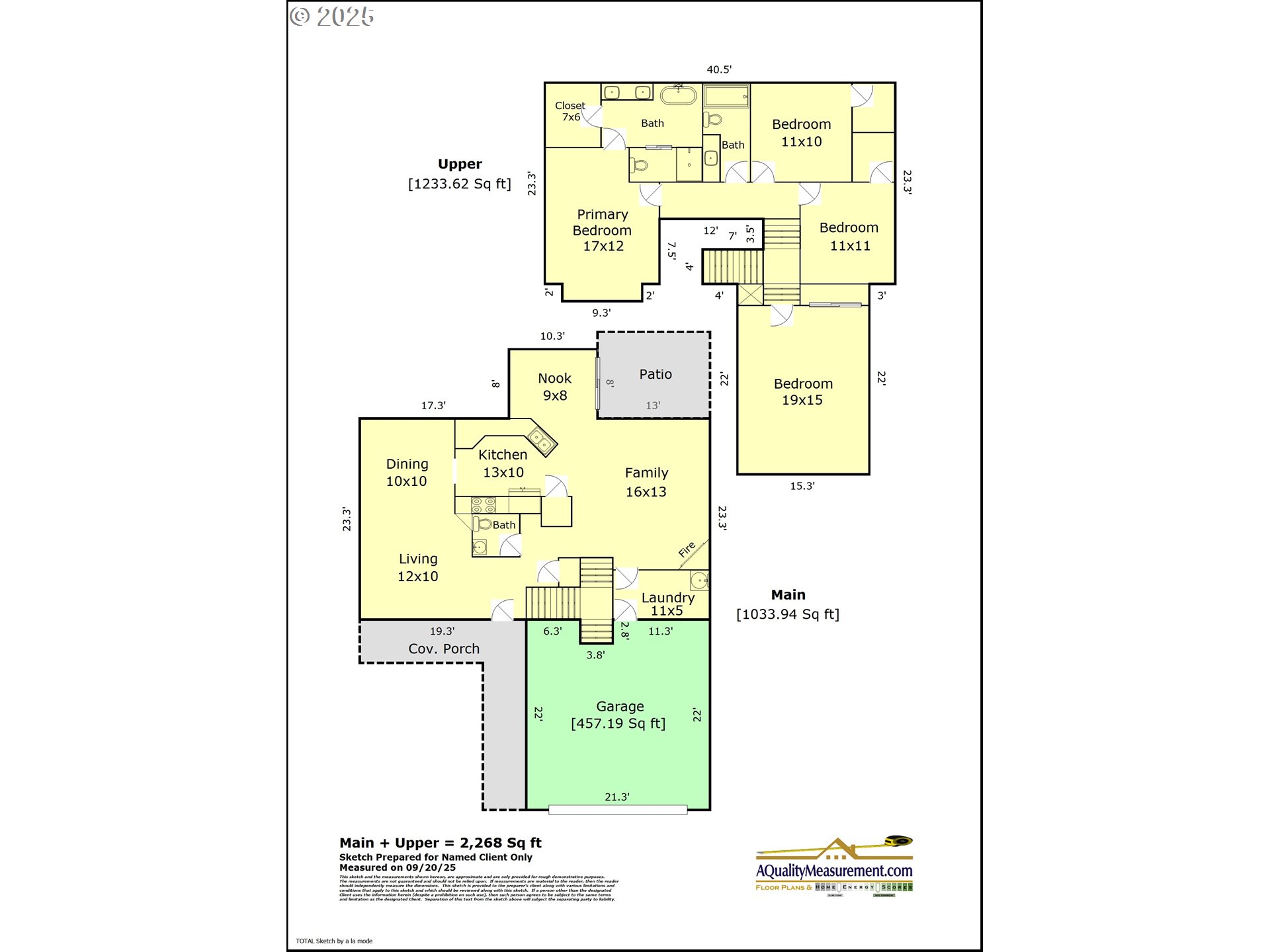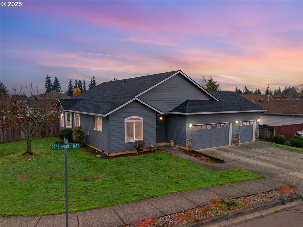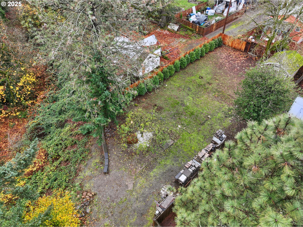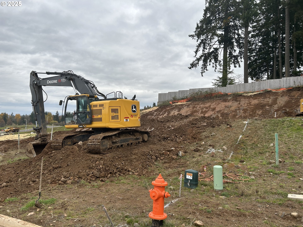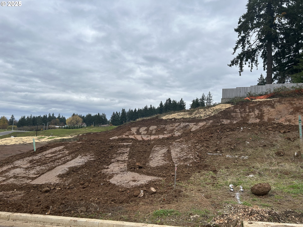13172 GAFFNEY LN
OregonCity, 97045
-
4 Bed
-
2.5 Bath
-
2268 SqFt
-
43 DOM
-
Built: 2000
- Status: Active
$635,000
$635000
-
4 Bed
-
2.5 Bath
-
2268 SqFt
-
43 DOM
-
Built: 2000
- Status: Active
Love this home?

Mohanraj Rajendran
Real Estate Agent
(503) 336-1515This beautiful Oregon City traditional enjoys a timeless design in a quiet cul-de-sac that backs to a forest like esthetic with a stunning view. Built in 2000, the home features 4 bedrooms, 2.5 bathrooms, and a functional layout ideal for both everyday living and entertaining. Rest easy with a newer composition roof and freshly painted exterior. The high ceiling foyer leads into a spacious formal living and dining room. The kitchen offers tile countertops, custom oak cabinetry, a pantry, and a cozy all seasons dining nook. The spacious family room enjoys a gas fireplace and expansive windows that allow for an abundance of natural light and views of the peaceful backyard. The main level also comes with a powder bathroom and laundry room equipped with a utility sink. The upper level primary ensuite enjoys vaulted ceilings, a generous walk-in closet, and a large bathroom featuring a double sink vanity, walk-in shower, and relaxing soaking tub that has a valley view. Two additional spare bedrooms and an enormous vaulted ceiling bonus room provide plenty of space for family, guests, gym, or home office. The fully irrigated backyard includes a trellis covered patio, flat functional grass, a show stopping valley view and a garden including fruit trees, herbs, and mature shrubs. Just minutes from community parks, Stone Creek Golf Club, downtown Oregon City and Ol Willamette, and major highways. A wonderful blend of comfort, convenience, natural beauty and so much more!
Listing Provided Courtesy of Tracy Hasson, Cascade Hasson Sotheby's International Realty
General Information
-
134194048
-
SingleFamilyResidence
-
43 DOM
-
4
-
8581.32 SqFt
-
2.5
-
2268
-
2000
-
-
Clackamas
-
01848852
-
Gaffney Lane
-
Gardiner
-
Oregon City
-
Residential
-
SingleFamilyResidence
-
3488 NOBEL RIDGE LT 37
Listing Provided Courtesy of Tracy Hasson, Cascade Hasson Sotheby's International Realty
Mohan Realty Group data last checked: Nov 23, 2025 20:41 | Listing last modified Nov 20, 2025 15:34,
Source:

Residence Information
-
1234
-
1034
-
0
-
2268
-
Floor Plan
-
2268
-
1/Gas
-
4
-
2
-
1
-
2.5
-
Composition
-
2, Attached
-
Craftsman,Traditional
-
Driveway
-
2
-
2000
-
No
-
-
CementSiding, Stone
-
CrawlSpace
-
-
-
CrawlSpace
-
ConcretePerimeter
-
DoublePaneWindows,Vi
-
Commons
Features and Utilities
-
-
Dishwasher, FreeStandingRange, FreeStandingRefrigerator, Pantry
-
LaminateFlooring, Laundry, Skylight, VaultedCeiling, WasherDryer
-
Garden, Patio, Porch, Sprinkler, Yard
-
-
CentralAir
-
Gas
-
ForcedAir
-
PublicSewer
-
Gas
-
Gas
Financial
-
6015.62
-
1
-
-
150 / Annually
-
-
Cash,Conventional,FHA,VALoan
-
10-09-2025
-
-
No
-
No
Comparable Information
-
-
43
-
45
-
-
Cash,Conventional,FHA,VALoan
-
$635,000
-
$635,000
-
-
Nov 20, 2025 15:34
Schools
Map
Listing courtesy of Cascade Hasson Sotheby's International Realty.
 The content relating to real estate for sale on this site comes in part from the IDX program of the RMLS of Portland, Oregon.
Real Estate listings held by brokerage firms other than this firm are marked with the RMLS logo, and
detailed information about these properties include the name of the listing's broker.
Listing content is copyright © 2019 RMLS of Portland, Oregon.
All information provided is deemed reliable but is not guaranteed and should be independently verified.
Mohan Realty Group data last checked: Nov 23, 2025 20:41 | Listing last modified Nov 20, 2025 15:34.
Some properties which appear for sale on this web site may subsequently have sold or may no longer be available.
The content relating to real estate for sale on this site comes in part from the IDX program of the RMLS of Portland, Oregon.
Real Estate listings held by brokerage firms other than this firm are marked with the RMLS logo, and
detailed information about these properties include the name of the listing's broker.
Listing content is copyright © 2019 RMLS of Portland, Oregon.
All information provided is deemed reliable but is not guaranteed and should be independently verified.
Mohan Realty Group data last checked: Nov 23, 2025 20:41 | Listing last modified Nov 20, 2025 15:34.
Some properties which appear for sale on this web site may subsequently have sold or may no longer be available.
Love this home?

Mohanraj Rajendran
Real Estate Agent
(503) 336-1515This beautiful Oregon City traditional enjoys a timeless design in a quiet cul-de-sac that backs to a forest like esthetic with a stunning view. Built in 2000, the home features 4 bedrooms, 2.5 bathrooms, and a functional layout ideal for both everyday living and entertaining. Rest easy with a newer composition roof and freshly painted exterior. The high ceiling foyer leads into a spacious formal living and dining room. The kitchen offers tile countertops, custom oak cabinetry, a pantry, and a cozy all seasons dining nook. The spacious family room enjoys a gas fireplace and expansive windows that allow for an abundance of natural light and views of the peaceful backyard. The main level also comes with a powder bathroom and laundry room equipped with a utility sink. The upper level primary ensuite enjoys vaulted ceilings, a generous walk-in closet, and a large bathroom featuring a double sink vanity, walk-in shower, and relaxing soaking tub that has a valley view. Two additional spare bedrooms and an enormous vaulted ceiling bonus room provide plenty of space for family, guests, gym, or home office. The fully irrigated backyard includes a trellis covered patio, flat functional grass, a show stopping valley view and a garden including fruit trees, herbs, and mature shrubs. Just minutes from community parks, Stone Creek Golf Club, downtown Oregon City and Ol Willamette, and major highways. A wonderful blend of comfort, convenience, natural beauty and so much more!
