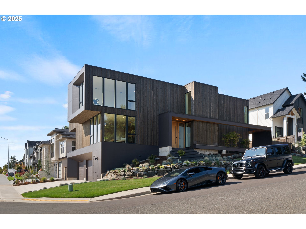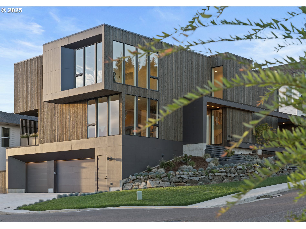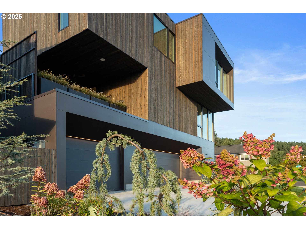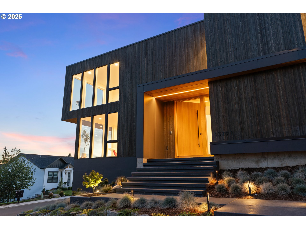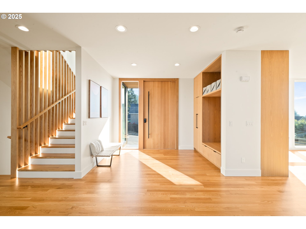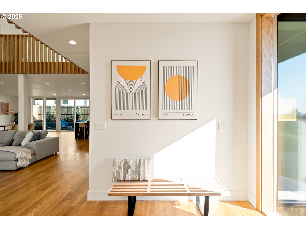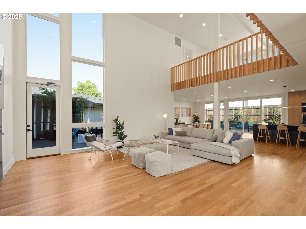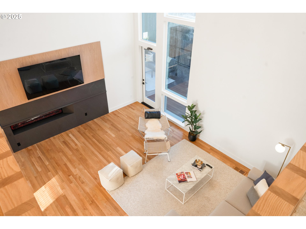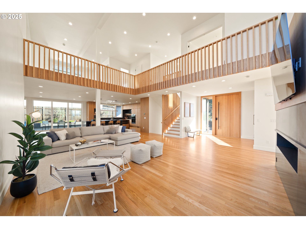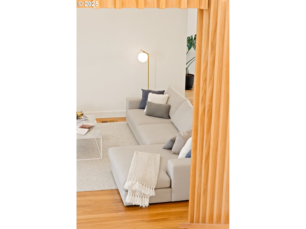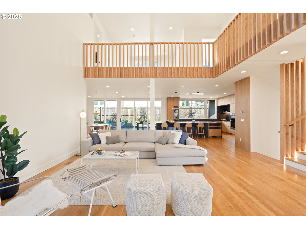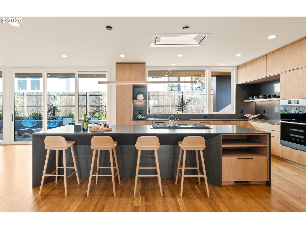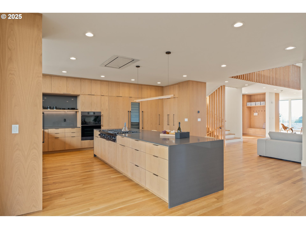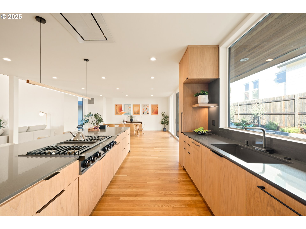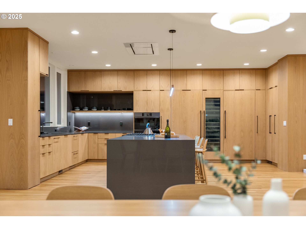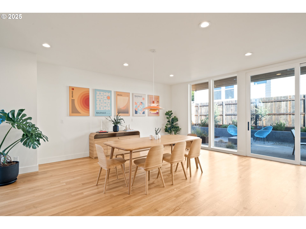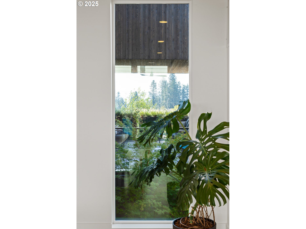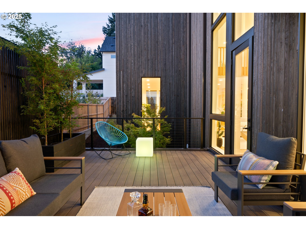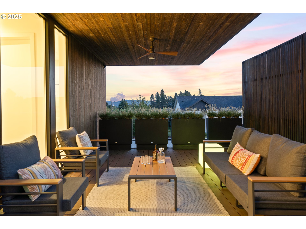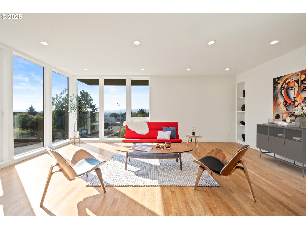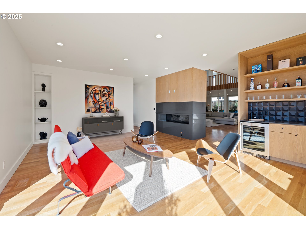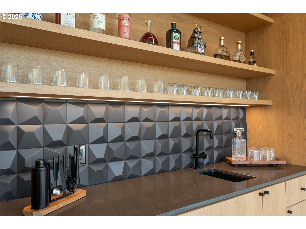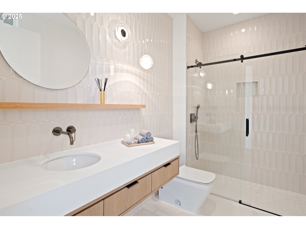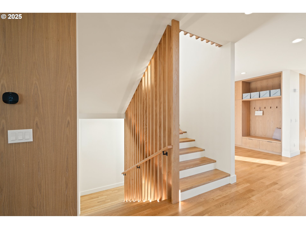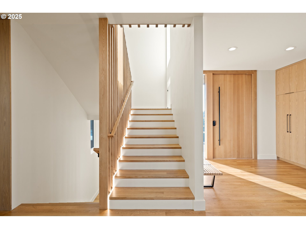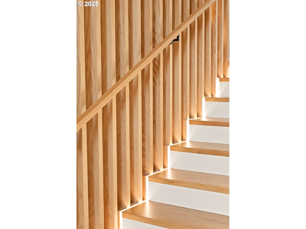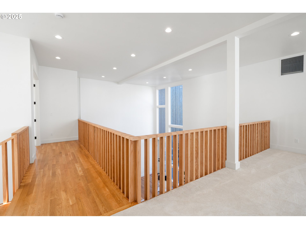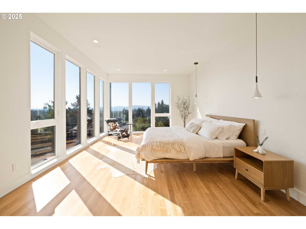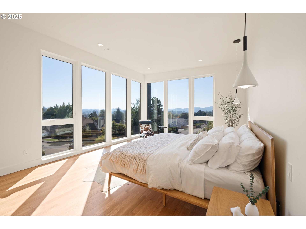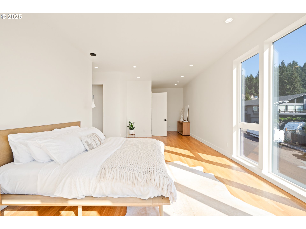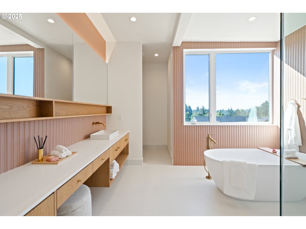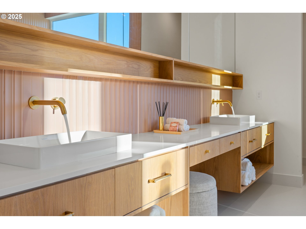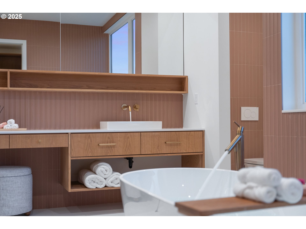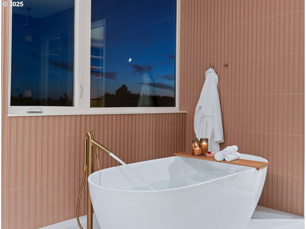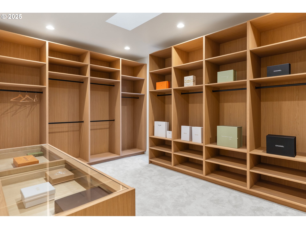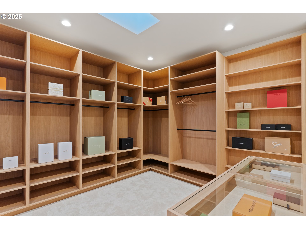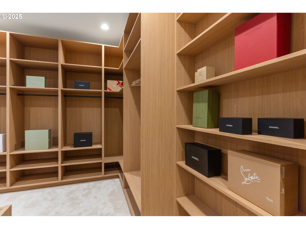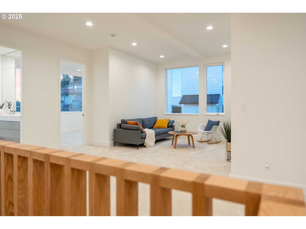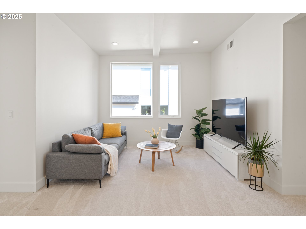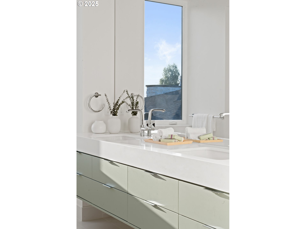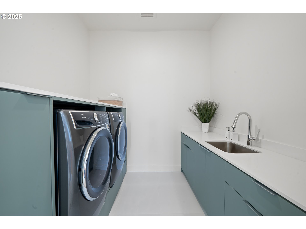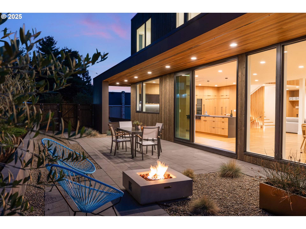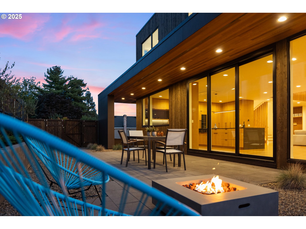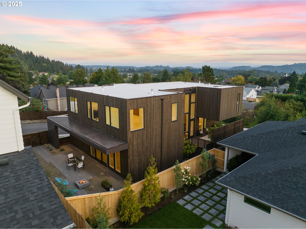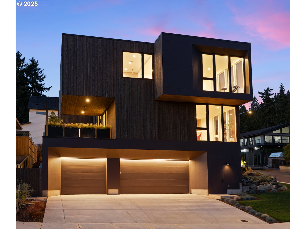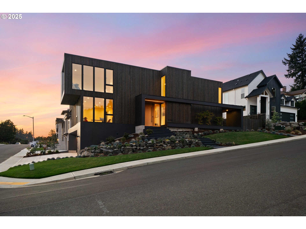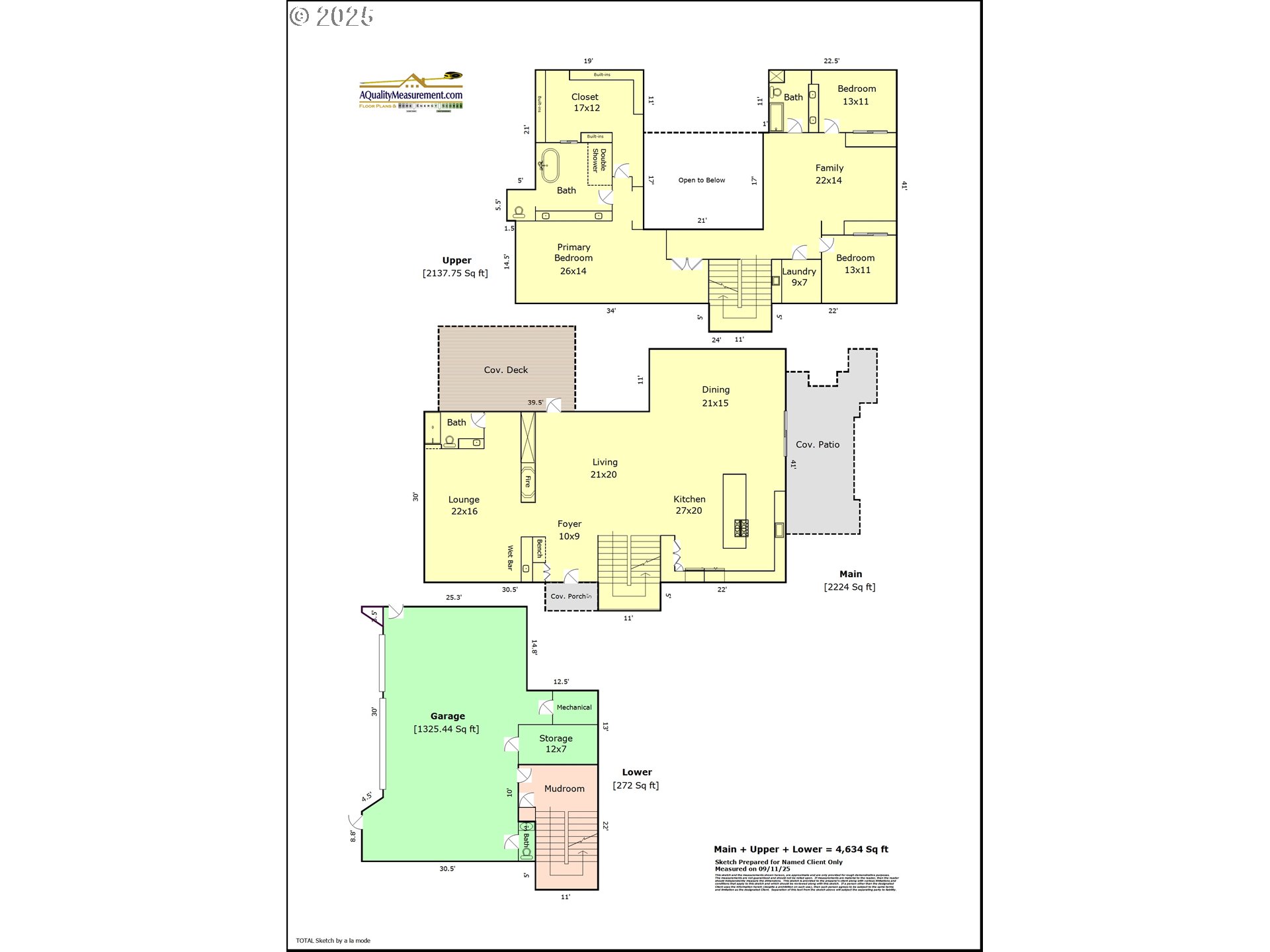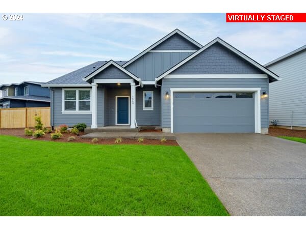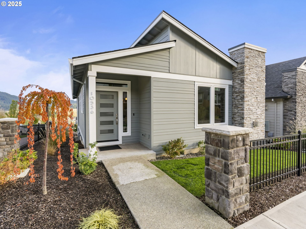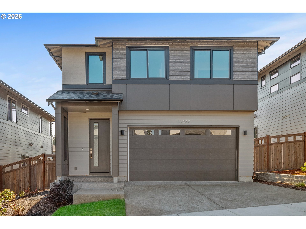13191 SE REGENCY VIEW ST
HappyValley, 97086
-
3 Bed
-
3.5 Bath
-
4634 SqFt
-
47 DOM
-
Built: 2025
- Status: Active
$1,999,000
Price cut: $226K (10-30-2025)
$1999000
Price cut: $226K (10-30-2025)
-
3 Bed
-
3.5 Bath
-
4634 SqFt
-
47 DOM
-
Built: 2025
- Status: Active
Love this home?

Mohanraj Rajendran
Real Estate Agent
(503) 336-1515Introducing Regency Residence, a one of a kind estate showcasing fine craftsmanship where architectural mastery meets modern design, form, and function. Thoughtfully carved into a hillside in the heart of Happy Valley, this custom home spans three seamless levels of luxurious living, designed to maximize both privacy and panoramic views. A striking façade of hand-selected stained cedar siding and smooth Hardie panels sets the stage for interiors filled with natural light through floor-to-ceiling windows and 9’ stacking sliders that erase the boundary between indoor and outdoor living. At the heart of the home, the gourmet kitchen features a 13-foot quartz waterfall island, custom white oak cabinetry, and professional Dacor graphite appliances including a 48” range, dual column refrigerator and freezer, and wine storage. The great room offers a see-through fireplace and designer lighting by Tom Dixon and Louis Poulsen, connecting effortlessly to covered patios, an outdoor kitchen-ready space, firepit, and a roof deck with southern mountain views. With 3 bedrooms and the capability for up to 5, the flexible layout adapts seamlessly to a variety of lifestyles. The private primary suite is a true retreat with a soaking tub, double walk-in shower, and boutique-style custom closet. Bathrooms throughout are elevated with fixtures by Duravit, Axor, Graff, and Hansgrohe. Additional highlights include a formal living room, large den or office, wet bar, 3-story oak staircase with integrated lighting, oversized 3-car garage with shop and powder room, tankless water heating, Carrier HVAC, and energy-efficient systems. Set on a corner lot in a premier location near top-rated schools, local food carts, New Seasons, Clackamas Town Center, and farmers markets just blocks away, Regency Residence represents the pinnacle of modern Northwest luxury living.
Listing Provided Courtesy of Benson Bui, Real Broker
General Information
-
155859871
-
SingleFamilyResidence
-
47 DOM
-
3
-
-
3.5
-
4634
-
2025
-
-
Clackamas
-
05039568
-
Spring Mountain
-
Happy Valley
-
Clackamas
-
Residential
-
SingleFamilyResidence
-
SUBDIVISION ALPINA ESTATES 4718 LT 7
Listing Provided Courtesy of Benson Bui, Real Broker
Mohan Realty Group data last checked: Nov 18, 2025 19:20 | Listing last modified Nov 18, 2025 00:23,
Source:

Residence Information
-
2138
-
2224
-
272
-
4634
-
Floor plan
-
4362
-
1/Gas
-
3
-
3
-
1
-
3.5
-
Membrane,Metal
-
3, Attached, ExtraDeep
-
Contemporary,Modern
-
Driveway,EVReady
-
3
-
2025
-
No
-
-
Cedar, CementSiding
-
CrawlSpace
-
-
-
CrawlSpace
-
Slab
-
DoublePaneWindows,Vi
-
Features and Utilities
-
BuiltinFeatures, Fireplace
-
BuiltinOven, BuiltinRefrigerator, CookIsland, Cooktop, Dishwasher, DoubleOven, GasAppliances, Island, Microw
-
Floor3rd, GarageDoorOpener, HardwoodFloors, HighCeilings, Laundry, Quartz, Skylight, SoakingTub, TileFloor, V
-
CoveredDeck, CoveredPatio, Deck, Fenced, FirePit, GasHookup, Patio, Porch, Yard
-
GarageonMain
-
CentralAir
-
Gas, Tankless
-
ENERGYSTARQualifiedEquipment, ForcedAir
-
PublicSewer
-
Gas, Tankless
-
Gas
Financial
-
0
-
0
-
-
-
-
Cash,Conventional
-
10-02-2025
-
-
No
-
No
Comparable Information
-
-
47
-
47
-
-
Cash,Conventional
-
$2,225,000
-
$1,999,000
-
-
Nov 18, 2025 00:23
Schools
Map
Listing courtesy of Real Broker.
 The content relating to real estate for sale on this site comes in part from the IDX program of the RMLS of Portland, Oregon.
Real Estate listings held by brokerage firms other than this firm are marked with the RMLS logo, and
detailed information about these properties include the name of the listing's broker.
Listing content is copyright © 2019 RMLS of Portland, Oregon.
All information provided is deemed reliable but is not guaranteed and should be independently verified.
Mohan Realty Group data last checked: Nov 18, 2025 19:20 | Listing last modified Nov 18, 2025 00:23.
Some properties which appear for sale on this web site may subsequently have sold or may no longer be available.
The content relating to real estate for sale on this site comes in part from the IDX program of the RMLS of Portland, Oregon.
Real Estate listings held by brokerage firms other than this firm are marked with the RMLS logo, and
detailed information about these properties include the name of the listing's broker.
Listing content is copyright © 2019 RMLS of Portland, Oregon.
All information provided is deemed reliable but is not guaranteed and should be independently verified.
Mohan Realty Group data last checked: Nov 18, 2025 19:20 | Listing last modified Nov 18, 2025 00:23.
Some properties which appear for sale on this web site may subsequently have sold or may no longer be available.
Love this home?

Mohanraj Rajendran
Real Estate Agent
(503) 336-1515Introducing Regency Residence, a one of a kind estate showcasing fine craftsmanship where architectural mastery meets modern design, form, and function. Thoughtfully carved into a hillside in the heart of Happy Valley, this custom home spans three seamless levels of luxurious living, designed to maximize both privacy and panoramic views. A striking façade of hand-selected stained cedar siding and smooth Hardie panels sets the stage for interiors filled with natural light through floor-to-ceiling windows and 9’ stacking sliders that erase the boundary between indoor and outdoor living. At the heart of the home, the gourmet kitchen features a 13-foot quartz waterfall island, custom white oak cabinetry, and professional Dacor graphite appliances including a 48” range, dual column refrigerator and freezer, and wine storage. The great room offers a see-through fireplace and designer lighting by Tom Dixon and Louis Poulsen, connecting effortlessly to covered patios, an outdoor kitchen-ready space, firepit, and a roof deck with southern mountain views. With 3 bedrooms and the capability for up to 5, the flexible layout adapts seamlessly to a variety of lifestyles. The private primary suite is a true retreat with a soaking tub, double walk-in shower, and boutique-style custom closet. Bathrooms throughout are elevated with fixtures by Duravit, Axor, Graff, and Hansgrohe. Additional highlights include a formal living room, large den or office, wet bar, 3-story oak staircase with integrated lighting, oversized 3-car garage with shop and powder room, tankless water heating, Carrier HVAC, and energy-efficient systems. Set on a corner lot in a premier location near top-rated schools, local food carts, New Seasons, Clackamas Town Center, and farmers markets just blocks away, Regency Residence represents the pinnacle of modern Northwest luxury living.

