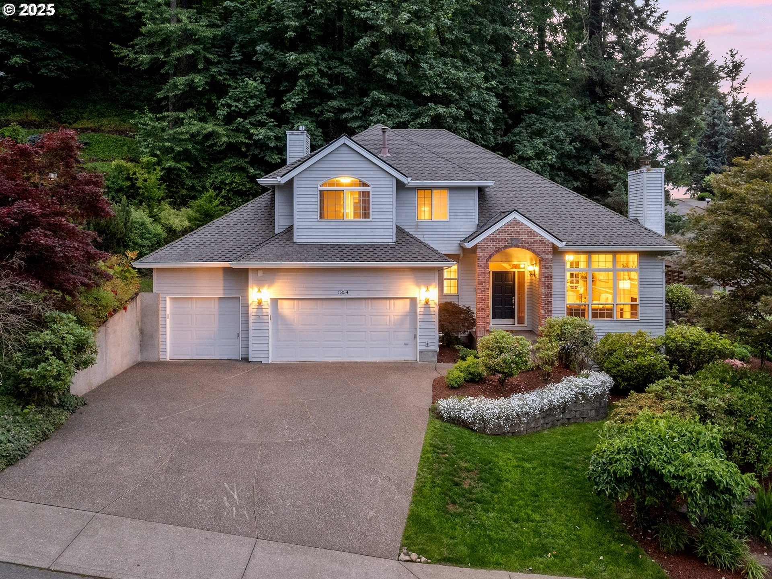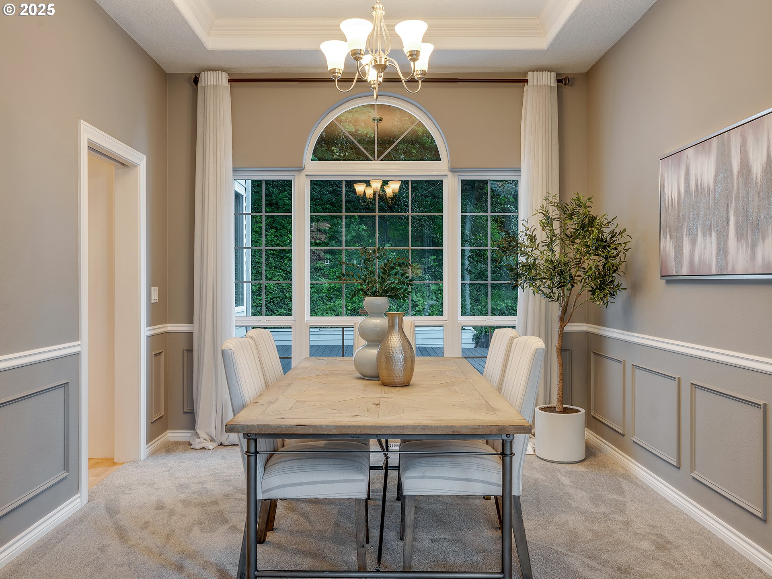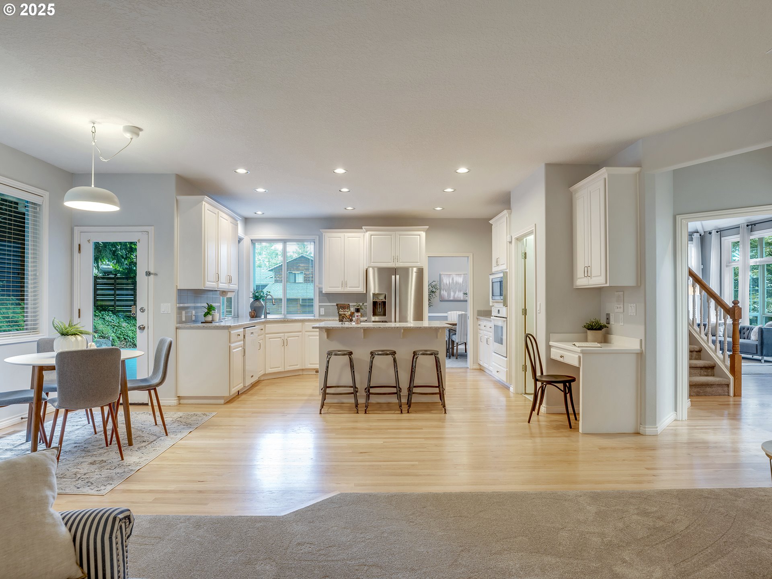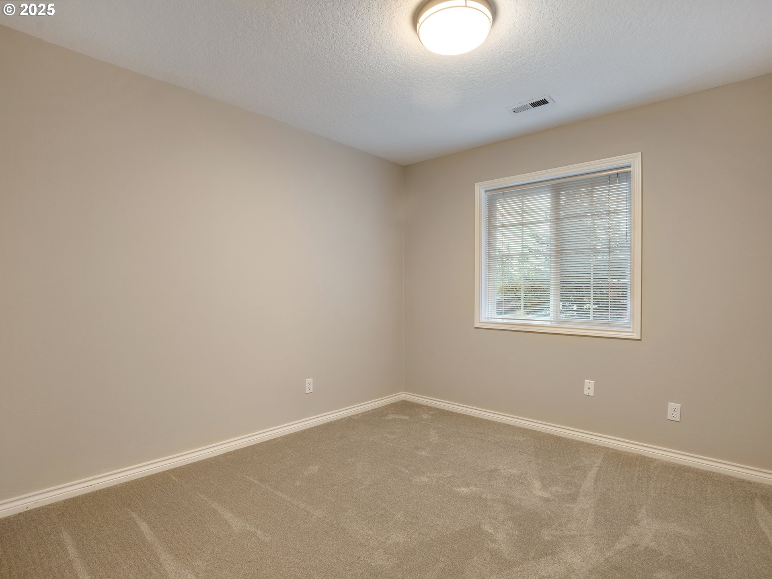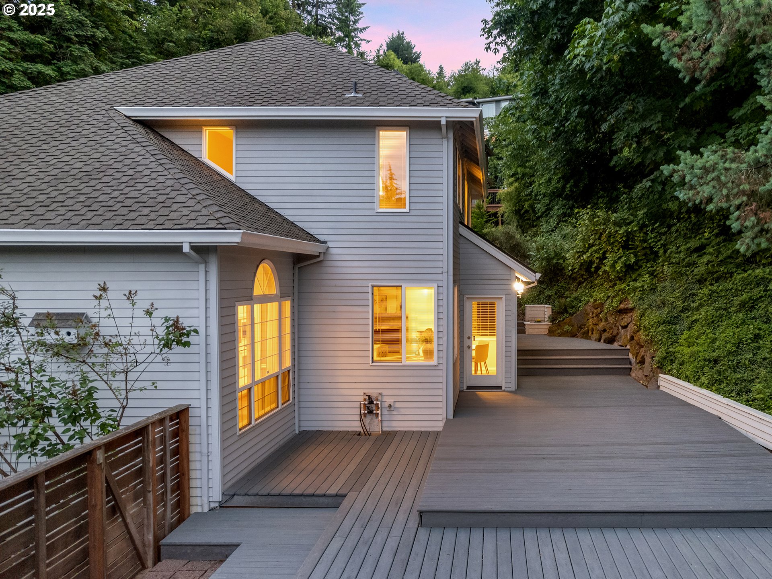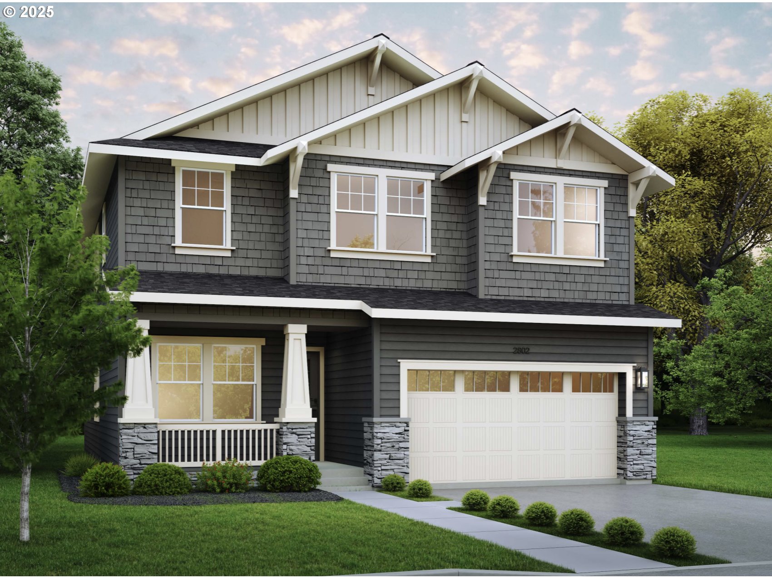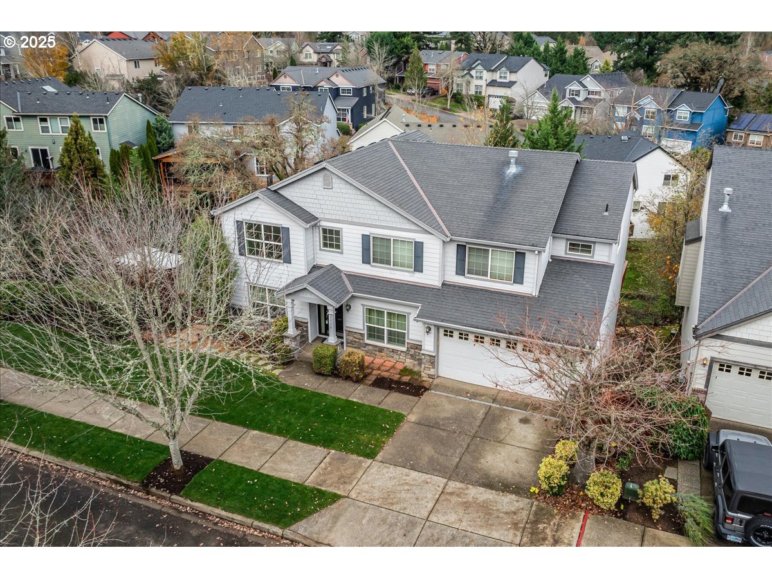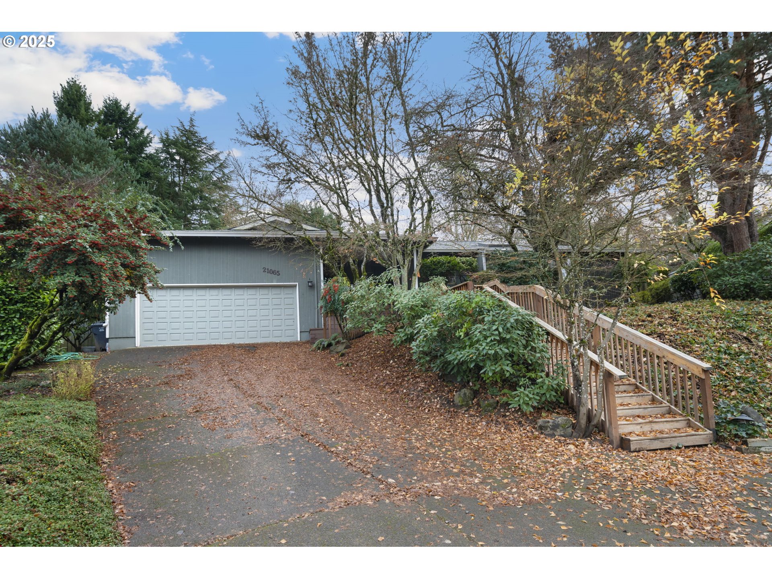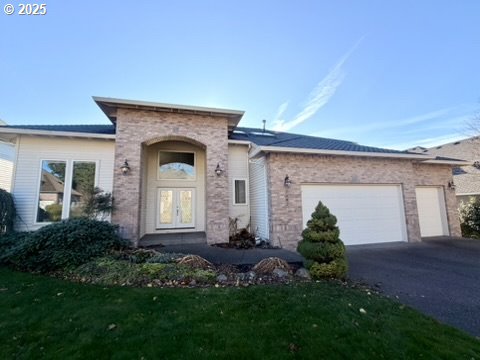1354 SKYE PKWY
WestLinn, 97068
-
4 Bed
-
2.5 Bath
-
2321 SqFt
-
181 DOM
-
Built: 1993
- Status: Active
$747,500
Price cut: $2.5K (12-04-2025)
$747500
Price cut: $2.5K (12-04-2025)
-
4 Bed
-
2.5 Bath
-
2321 SqFt
-
181 DOM
-
Built: 1993
- Status: Active
Love this home?

Mohanraj Rajendran
Real Estate Agent
(503) 336-1515Tucked into the West Linn hills just blocks away from Willamette Drive and only minutes to Lake Oswego, this well laid out two story traditional style house sits beautifully on a corner lot. Upon entry you will find a living room with a wood burning fireplace, high ceilings and floor to ceiling windows looking out to the front yard. The living room is open to the formal dining room bringing you steps away from the kitchen and into the heart of the home. Complete with pantry, granite countertops, island with built-in glass cooktop on one end and a counter height bar for sitting/eating on the opposite end, dishwasher, refrigerator, built in oven, built in microwave and lots of counterspace to spread out. There is also an eating area for your smaller cozy mealtimes. The highly desirable open concept design between the kitchen and family room is perfect for entertaining or staying connected with loved ones while cooking. You will also find a laundry room with side-by-side washer and dryer, counter space for folding, utility sink, more storage and a hanging rack for your not to be dried delicates. Just beyond is the three-car garage with a loft for extra storage. Upstairs the primary suite has big windows looking out onto your private space just beyond the backyard, an ensuite bathroom with double sinks, walk-in shower, soaking tub, and walk in closet. Three additional bedrooms each have large windows and closets. The hallway bathroom provides a shower/tub combo and double sinks. The fully decked backyard allows maximum functionality and low landscaping maintenance complete with automatic sprinkler system. Incredibly close to restaurants, grocery shopping, river access, fantastic West Linn Schools and many more amenities.
Listing Provided Courtesy of Steve Nassar, Premiere Property Group, LLC
General Information
-
363468066
-
SingleFamilyResidence
-
181 DOM
-
4
-
0.32 acres
-
2.5
-
2321
-
1993
-
-
Clackamas
-
00302112
-
Cedaroak Park
-
Athey Creek
-
West Linn
-
Residential
-
SingleFamilyResidence
-
2487 COLLEGE HILL ESTATES ANNEX #1 PT LTS 25-27 BLK 1
Listing Provided Courtesy of Steve Nassar, Premiere Property Group, LLC
Mohan Realty Group data last checked: Dec 11, 2025 00:07 | Listing last modified Dec 04, 2025 18:49,
Source:

Residence Information
-
1111
-
1210
-
0
-
2321
-
Floor Plan
-
2321
-
2/Gas
-
4
-
2
-
1
-
2.5
-
Composition
-
3, Attached
-
Traditional
-
Driveway
-
2
-
1993
-
No
-
-
Brick, CementSiding, LapSiding
-
CrawlSpace
-
-
-
CrawlSpace
-
ConcretePerimeter
-
DoublePaneWindows,Vi
-
Features and Utilities
-
Fireplace
-
BuiltinOven, CookIsland, Cooktop, Dishwasher, Disposal, DownDraft, FreeStandingRefrigerator, GasAppliances,
-
GarageDoorOpener, Granite, HardwoodFloors, HighCeilings, Laundry, SoakingTub, WalltoWallCarpet, WasherDryer
-
Deck, Fenced, Porch, Sprinkler, Yard
-
-
CentralAir
-
Gas
-
ForcedAir
-
PublicSewer
-
Gas
-
Gas
Financial
-
8547.58
-
0
-
-
-
-
Cash,Conventional
-
06-06-2025
-
-
No
-
No
Comparable Information
-
-
181
-
188
-
-
Cash,Conventional
-
$825,000
-
$747,500
-
-
Dec 04, 2025 18:49
Schools
Map
Listing courtesy of Premiere Property Group, LLC.
 The content relating to real estate for sale on this site comes in part from the IDX program of the RMLS of Portland, Oregon.
Real Estate listings held by brokerage firms other than this firm are marked with the RMLS logo, and
detailed information about these properties include the name of the listing's broker.
Listing content is copyright © 2019 RMLS of Portland, Oregon.
All information provided is deemed reliable but is not guaranteed and should be independently verified.
Mohan Realty Group data last checked: Dec 11, 2025 00:07 | Listing last modified Dec 04, 2025 18:49.
Some properties which appear for sale on this web site may subsequently have sold or may no longer be available.
The content relating to real estate for sale on this site comes in part from the IDX program of the RMLS of Portland, Oregon.
Real Estate listings held by brokerage firms other than this firm are marked with the RMLS logo, and
detailed information about these properties include the name of the listing's broker.
Listing content is copyright © 2019 RMLS of Portland, Oregon.
All information provided is deemed reliable but is not guaranteed and should be independently verified.
Mohan Realty Group data last checked: Dec 11, 2025 00:07 | Listing last modified Dec 04, 2025 18:49.
Some properties which appear for sale on this web site may subsequently have sold or may no longer be available.
Love this home?

Mohanraj Rajendran
Real Estate Agent
(503) 336-1515Tucked into the West Linn hills just blocks away from Willamette Drive and only minutes to Lake Oswego, this well laid out two story traditional style house sits beautifully on a corner lot. Upon entry you will find a living room with a wood burning fireplace, high ceilings and floor to ceiling windows looking out to the front yard. The living room is open to the formal dining room bringing you steps away from the kitchen and into the heart of the home. Complete with pantry, granite countertops, island with built-in glass cooktop on one end and a counter height bar for sitting/eating on the opposite end, dishwasher, refrigerator, built in oven, built in microwave and lots of counterspace to spread out. There is also an eating area for your smaller cozy mealtimes. The highly desirable open concept design between the kitchen and family room is perfect for entertaining or staying connected with loved ones while cooking. You will also find a laundry room with side-by-side washer and dryer, counter space for folding, utility sink, more storage and a hanging rack for your not to be dried delicates. Just beyond is the three-car garage with a loft for extra storage. Upstairs the primary suite has big windows looking out onto your private space just beyond the backyard, an ensuite bathroom with double sinks, walk-in shower, soaking tub, and walk in closet. Three additional bedrooms each have large windows and closets. The hallway bathroom provides a shower/tub combo and double sinks. The fully decked backyard allows maximum functionality and low landscaping maintenance complete with automatic sprinkler system. Incredibly close to restaurants, grocery shopping, river access, fantastic West Linn Schools and many more amenities.
