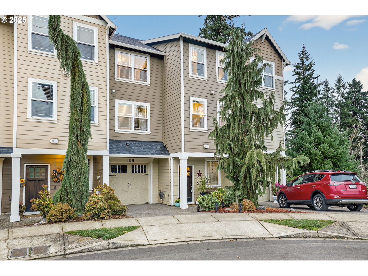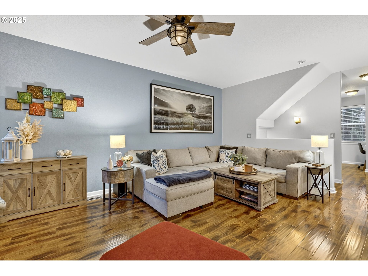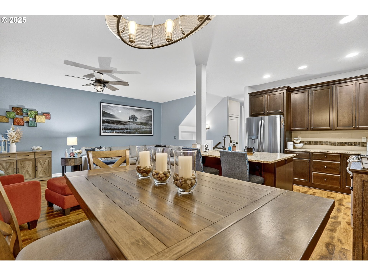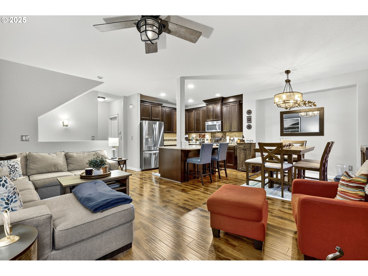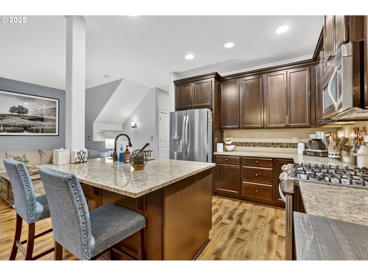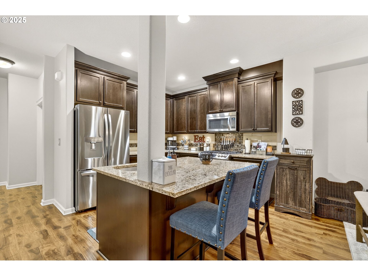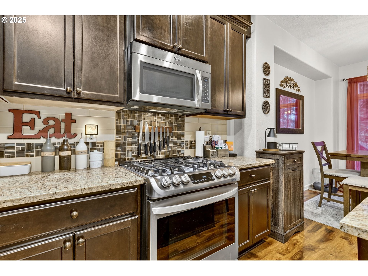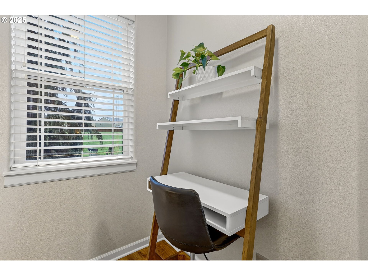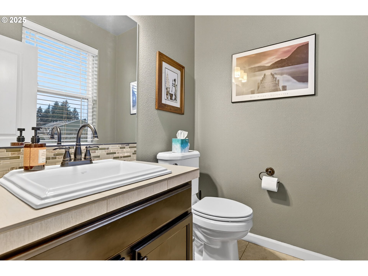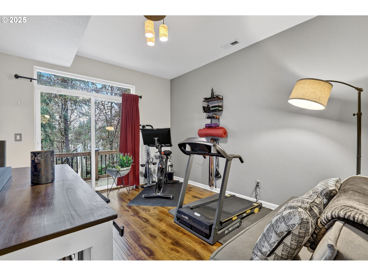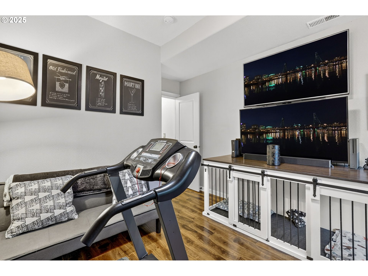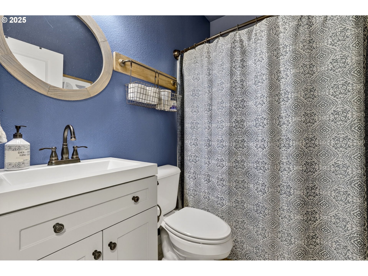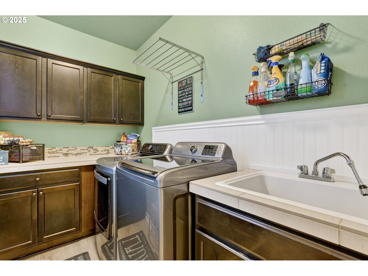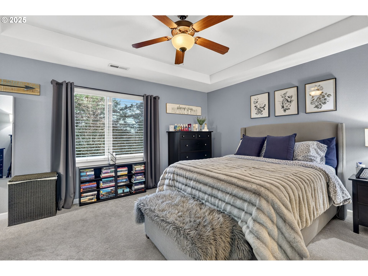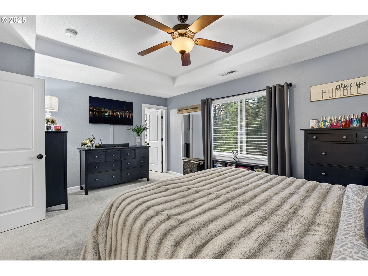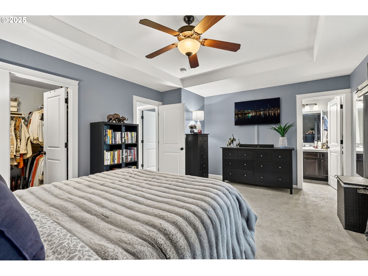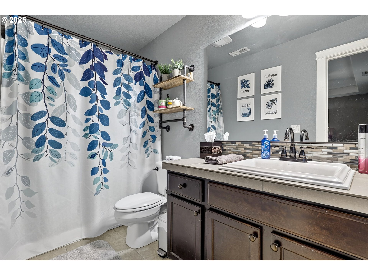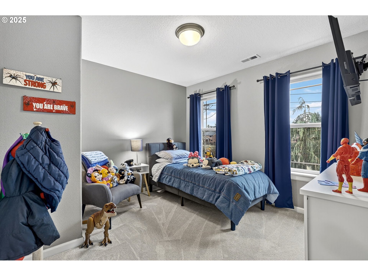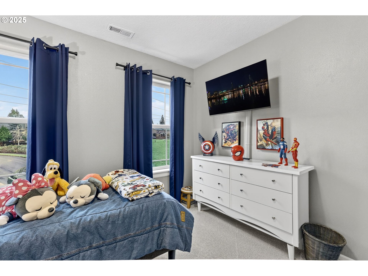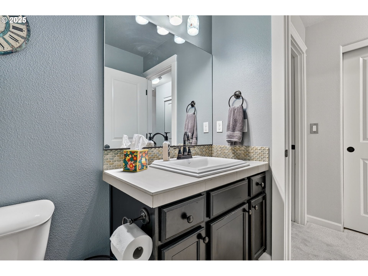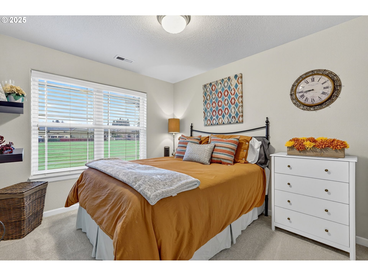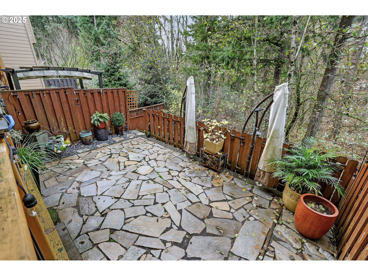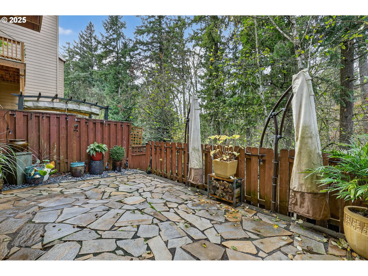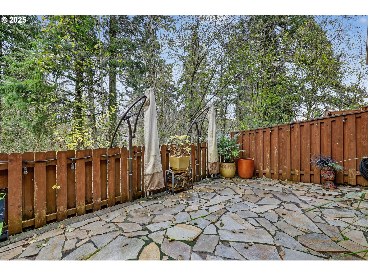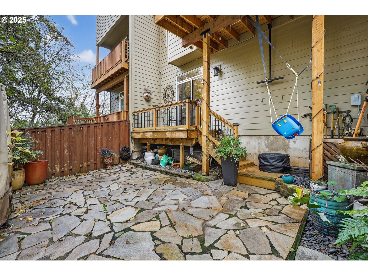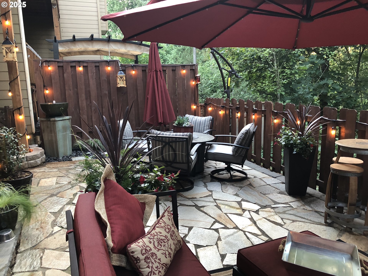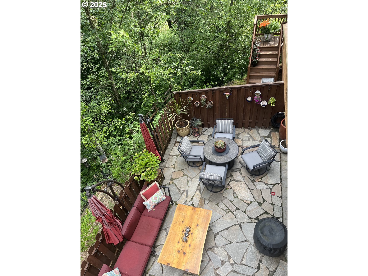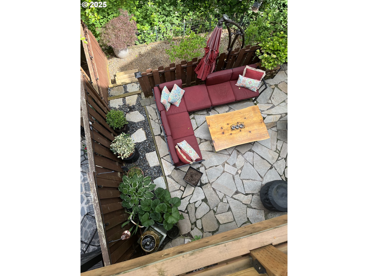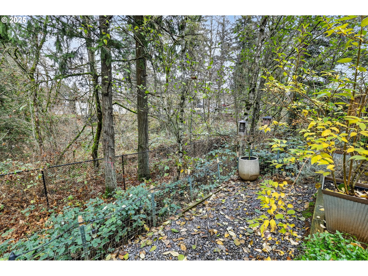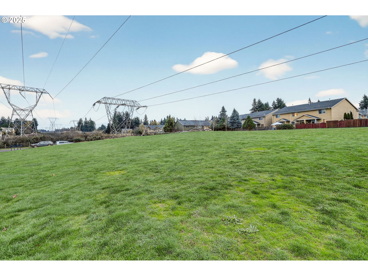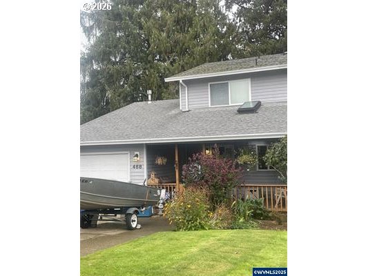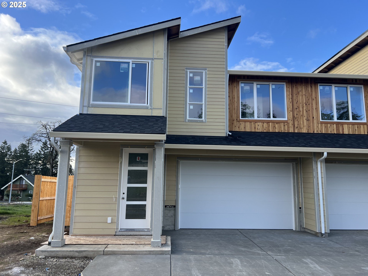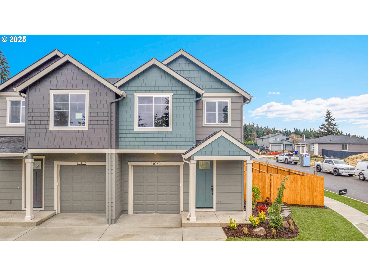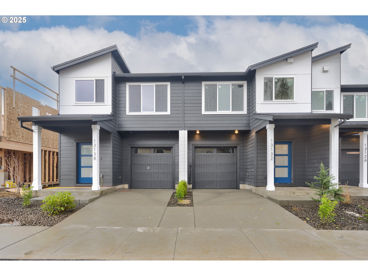14031 TRAVELER RD
Oregon City, 97045
-
4 Bed
-
3.5 Bath
-
1926 SqFt
-
6 DOM
-
Built: 2013
- Status: Active
$529,000
$529000
-
4 Bed
-
3.5 Bath
-
1926 SqFt
-
6 DOM
-
Built: 2013
- Status: Active
Love this home?

Mohanraj Rajendran
Real Estate Agent
(503) 336-1515Beautifully maintained 4-bedroom, 3.5-bathroom craftsman style townhouse featuring a flexible floor plan with two primary suites, each with its own ensuite bathroom. The main level offers a spacious great room with an open floor plan, lots of natural light, and wide plank laminate hardwood flooring throughout. The kitchen is equipped with a new stainless steel dishwasher, a stainless steel refrigerator (2 years new), and a stainless steel stove (3 years new). The upper level includes one of the primary bedroom suites with a private bath, two additional bedrooms, and a full hall bathroom. The lower level provides an additional primary suite option with a private ensuite and direct access to the back deck with cool vibes, offering a peaceful setting ideal for relaxation and entertaining. All bedrooms, both staircases and hallway on the 3rd floor ALL have new carpet, Fresh paint in both staircases and all three hallways! Dog run already set up in the backyard also property backs to a greenbelt, providing additional privacy and a serene natural backdrop. Shopping is close, as well as restaurants, food carts, parks and schools.
Listing Provided Courtesy of Denise Crane, RE/MAX Advantage Group
General Information
-
324386170
-
Attached
-
6 DOM
-
4
-
-
3.5
-
1926
-
2013
-
-
Clackamas
-
05023208
-
Beavercreek
-
Gardiner
-
Oregon City
-
Residential
-
Attached
-
SUBDIVISION CAUFIELD PLACE #2 4310 PT LT 97 SEE SPLIT CODE ACCT 1
Listing Provided Courtesy of Denise Crane, RE/MAX Advantage Group
Mohan Realty Group data last checked: Jan 13, 2026 07:59 | Listing last modified Dec 01, 2025 07:08,
Source:

Residence Information
-
772
-
773
-
381
-
1926
-
prev list
-
1545
-
1/Gas
-
4
-
3
-
1
-
3.5
-
Composition
-
1, Oversized
-
Craftsman,Townhouse
-
Driveway
-
3
-
2013
-
No
-
-
LapSiding
-
CrawlSpace
-
-
-
CrawlSpace
-
ConcretePerimeter
-
DoublePaneWindows,Vi
-
Commons
Features and Utilities
-
Fireplace
-
Dishwasher, Disposal, FreeStandingRange, FreeStandingRefrigerator, Granite, Island, Microwave, PlumbedForIc
-
CeilingFan, GarageDoorOpener, HighCeilings, HighSpeedInternet, LaminateFlooring, TileFloor, VaultedCeiling
-
Deck, Fenced, Patio
-
GarageonMain, MainFloorBedroomBath
-
CentralAir
-
Gas
-
ForcedAir
-
PublicSewer
-
Gas
-
Gas
Financial
-
5197.38
-
1
-
-
75 / Month
-
-
Cash,Conventional,FHA
-
11-25-2025
-
-
No
-
No
Comparable Information
-
-
6
-
49
-
-
Cash,Conventional,FHA
-
$529,000
-
$529,000
-
-
Dec 01, 2025 07:08
Schools
Map
Listing courtesy of RE/MAX Advantage Group.
 The content relating to real estate for sale on this site comes in part from the IDX program of the RMLS of Portland, Oregon.
Real Estate listings held by brokerage firms other than this firm are marked with the RMLS logo, and
detailed information about these properties include the name of the listing's broker.
Listing content is copyright © 2019 RMLS of Portland, Oregon.
All information provided is deemed reliable but is not guaranteed and should be independently verified.
Mohan Realty Group data last checked: Jan 13, 2026 07:59 | Listing last modified Dec 01, 2025 07:08.
Some properties which appear for sale on this web site may subsequently have sold or may no longer be available.
The content relating to real estate for sale on this site comes in part from the IDX program of the RMLS of Portland, Oregon.
Real Estate listings held by brokerage firms other than this firm are marked with the RMLS logo, and
detailed information about these properties include the name of the listing's broker.
Listing content is copyright © 2019 RMLS of Portland, Oregon.
All information provided is deemed reliable but is not guaranteed and should be independently verified.
Mohan Realty Group data last checked: Jan 13, 2026 07:59 | Listing last modified Dec 01, 2025 07:08.
Some properties which appear for sale on this web site may subsequently have sold or may no longer be available.
Love this home?

Mohanraj Rajendran
Real Estate Agent
(503) 336-1515Beautifully maintained 4-bedroom, 3.5-bathroom craftsman style townhouse featuring a flexible floor plan with two primary suites, each with its own ensuite bathroom. The main level offers a spacious great room with an open floor plan, lots of natural light, and wide plank laminate hardwood flooring throughout. The kitchen is equipped with a new stainless steel dishwasher, a stainless steel refrigerator (2 years new), and a stainless steel stove (3 years new). The upper level includes one of the primary bedroom suites with a private bath, two additional bedrooms, and a full hall bathroom. The lower level provides an additional primary suite option with a private ensuite and direct access to the back deck with cool vibes, offering a peaceful setting ideal for relaxation and entertaining. All bedrooms, both staircases and hallway on the 3rd floor ALL have new carpet, Fresh paint in both staircases and all three hallways! Dog run already set up in the backyard also property backs to a greenbelt, providing additional privacy and a serene natural backdrop. Shopping is close, as well as restaurants, food carts, parks and schools.
