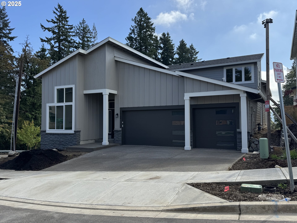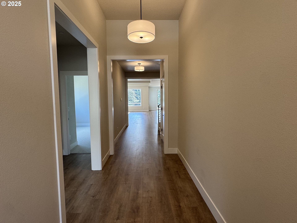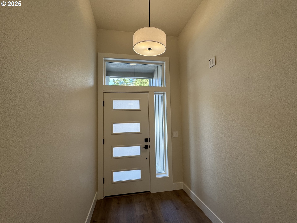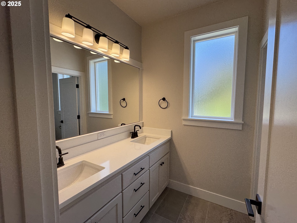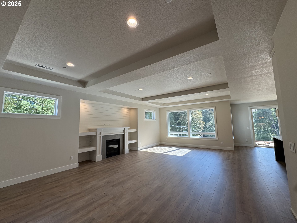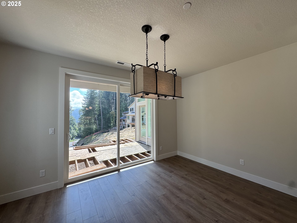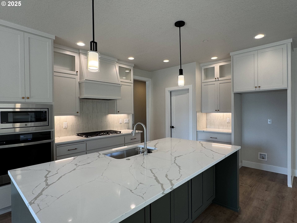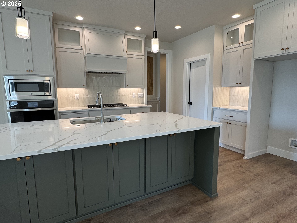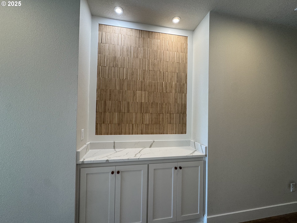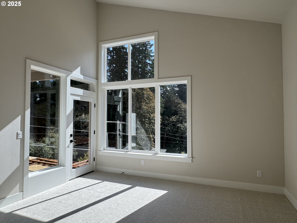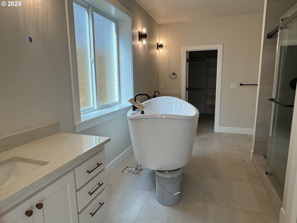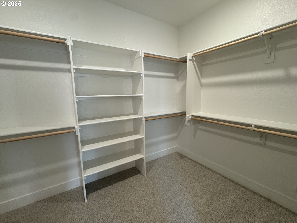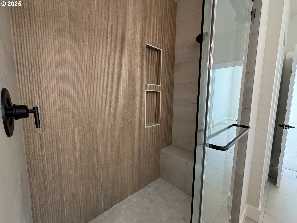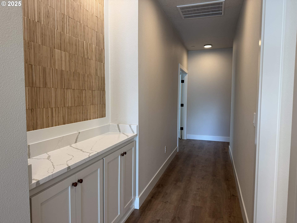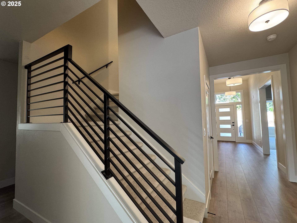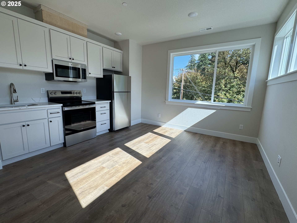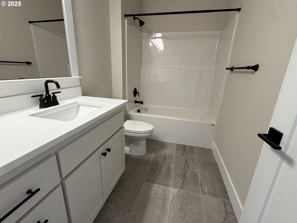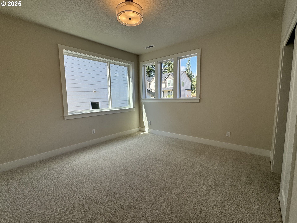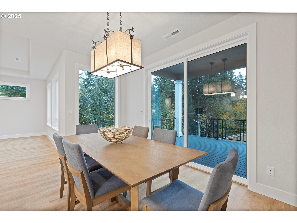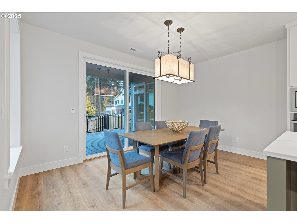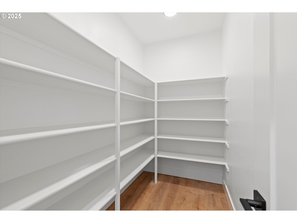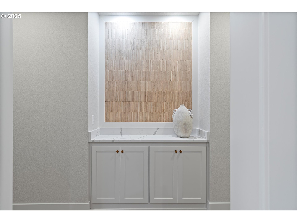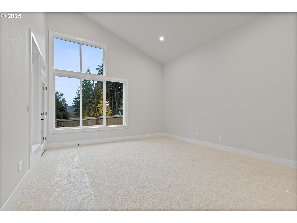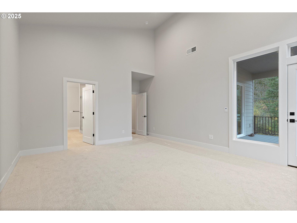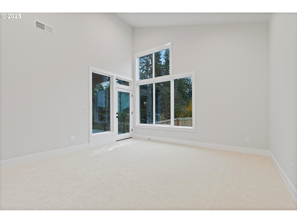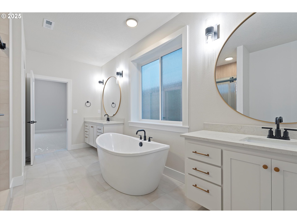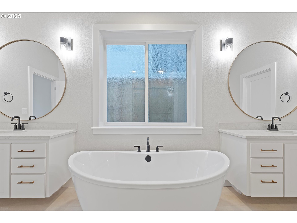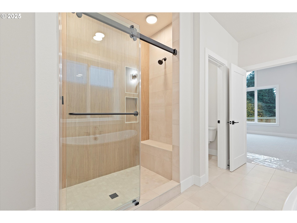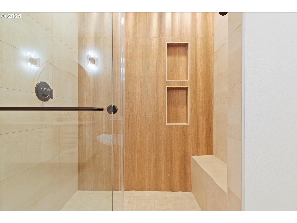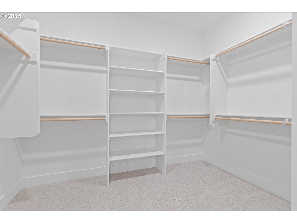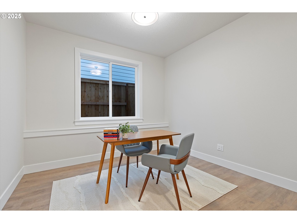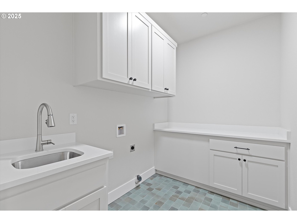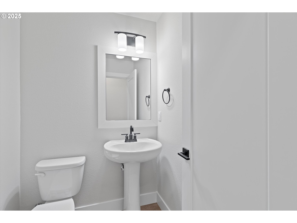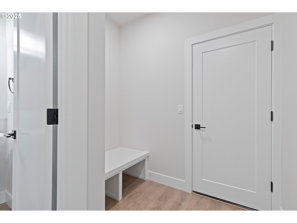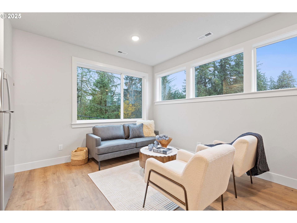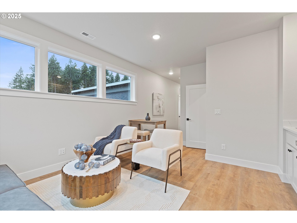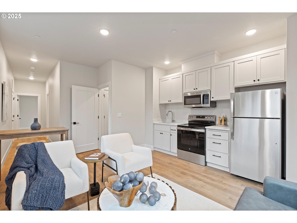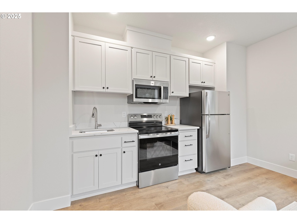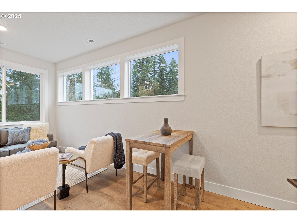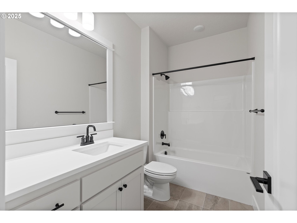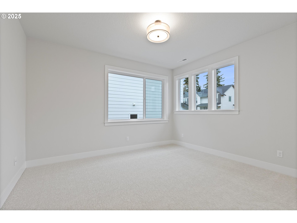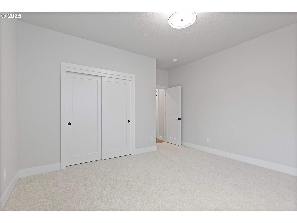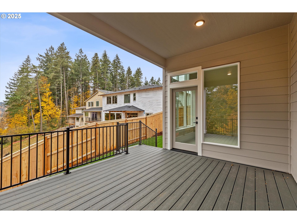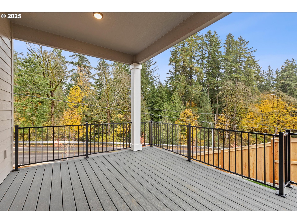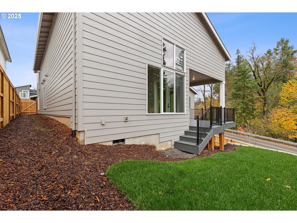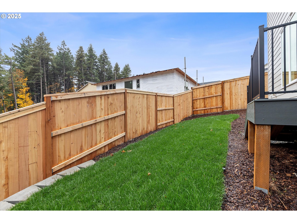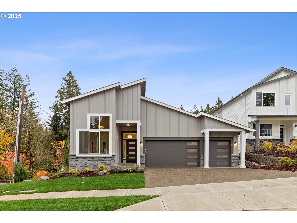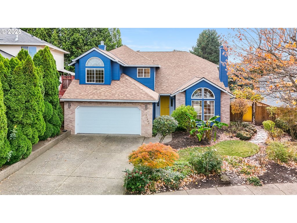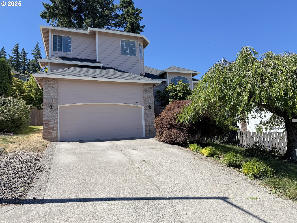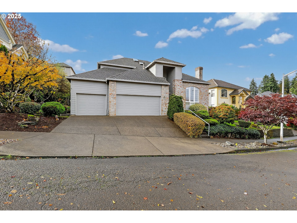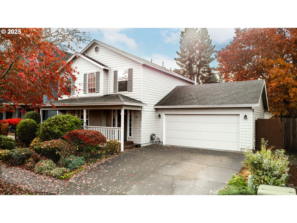14198 SE Iseli LN
Clackamas, 97015
-
4 Bed
-
3.5 Bath
-
3313 SqFt
-
42 DOM
-
Built: 2025
- Status: Active
$879,940
$879940
-
4 Bed
-
3.5 Bath
-
3313 SqFt
-
42 DOM
-
Built: 2025
- Status: Active
Love this home?

Mohanraj Rajendran
Real Estate Agent
(503) 336-1515Exceptionally crafted home on a large corner lot in the desirable Iseli Estates neighborhood! Nearly 2700 SQFT of this home is on the MAIN level including the kitchen, great room, dining room, office, utility room, 2 bedrooms, 1.5 bathrooms, AND the primary suite which includes a 2nd full bathroom. But there's more! Upstairs is another living space consisting of a 2nd kitchen, bonus/living room, full bathroom and a 4th bedroom making an excellent GUEST QUARTERS/ADU/SEPARATE LIVING SPACE/STUDIO/LIVE-WORK SPACE! The main kitchen in the home has stunning quartz countertops, a larger island with eat bar, built-in stainless steel appliances, and a massive walk-in pantry. Off the kitchen is the great room with coffered ceilings, a gas fireplace, and built-in features. The dining room gives way to a large covered back deck. Escape to the primary suite with soaring vaulted ceilings and a spectacular ensuite bathroom with soak tub, walk-in shower, and a large walk-in closet. Upstairs you'll find the 2nd kitchen with a free-standing range, built-in microwave, and stainless steel refrigerator. Down the hall is a full bathroom and private 4th bedroom. As if that wasn't enough to catch your attention, this home also has a 3 car garage, landscaped front & back yards, irrigation, central air, and a fire sprinkler system!
Listing Provided Courtesy of Rebecca Krueger, RE/MAX Equity Group
General Information
-
116886095
-
SingleFamilyResidence
-
42 DOM
-
4
-
-
3.5
-
3313
-
2025
-
-
Clackamas
-
New Construction
-
Oregon Trail
-
Rock Creek
-
Clackamas
-
Residential
-
SingleFamilyResidence
-
Iseli Estates Lot 40
Listing Provided Courtesy of Rebecca Krueger, RE/MAX Equity Group
Mohan Realty Group data last checked: Nov 18, 2025 17:09 | Listing last modified Nov 14, 2025 10:10,
Source:

Residence Information
-
632
-
2681
-
0
-
3313
-
Plans
-
3313
-
1/Gas
-
4
-
3
-
1
-
3.5
-
Composition
-
3, Attached
-
Stories2
-
Driveway
-
2
-
2025
-
No
-
-
CementSiding
-
CrawlSpace
-
-
-
CrawlSpace
-
ConcretePerimeter
-
VinylFrames
-
Features and Utilities
-
-
BuiltinOven, Cooktop, Dishwasher, Disposal, GasAppliances, Island, Microwave, Pantry, PlumbedForIceMaker, Qua
-
AccessoryDwellingUnit, GarageDoorOpener, HighCeilings, LaminateFlooring, Quartz, SoakingTub, Sprinkler, Til
-
CoveredDeck, Porch, Sprinkler, Yard
-
GarageonMain, MainFloorBedroomBath, UtilityRoomOnMain, WalkinShower
-
CentralAir
-
Gas
-
ForcedAir
-
PublicSewer
-
Gas
-
Gas
Financial
-
0
-
1
-
-
200 / Annually
-
-
Cash,Conventional,FHA,VALoan
-
10-03-2025
-
-
No
-
No
Comparable Information
-
-
42
-
46
-
-
Cash,Conventional,FHA,VALoan
-
$879,940
-
$879,940
-
-
Nov 14, 2025 10:10
Schools
Map
Listing courtesy of RE/MAX Equity Group.
 The content relating to real estate for sale on this site comes in part from the IDX program of the RMLS of Portland, Oregon.
Real Estate listings held by brokerage firms other than this firm are marked with the RMLS logo, and
detailed information about these properties include the name of the listing's broker.
Listing content is copyright © 2019 RMLS of Portland, Oregon.
All information provided is deemed reliable but is not guaranteed and should be independently verified.
Mohan Realty Group data last checked: Nov 18, 2025 17:09 | Listing last modified Nov 14, 2025 10:10.
Some properties which appear for sale on this web site may subsequently have sold or may no longer be available.
The content relating to real estate for sale on this site comes in part from the IDX program of the RMLS of Portland, Oregon.
Real Estate listings held by brokerage firms other than this firm are marked with the RMLS logo, and
detailed information about these properties include the name of the listing's broker.
Listing content is copyright © 2019 RMLS of Portland, Oregon.
All information provided is deemed reliable but is not guaranteed and should be independently verified.
Mohan Realty Group data last checked: Nov 18, 2025 17:09 | Listing last modified Nov 14, 2025 10:10.
Some properties which appear for sale on this web site may subsequently have sold or may no longer be available.
Love this home?

Mohanraj Rajendran
Real Estate Agent
(503) 336-1515Exceptionally crafted home on a large corner lot in the desirable Iseli Estates neighborhood! Nearly 2700 SQFT of this home is on the MAIN level including the kitchen, great room, dining room, office, utility room, 2 bedrooms, 1.5 bathrooms, AND the primary suite which includes a 2nd full bathroom. But there's more! Upstairs is another living space consisting of a 2nd kitchen, bonus/living room, full bathroom and a 4th bedroom making an excellent GUEST QUARTERS/ADU/SEPARATE LIVING SPACE/STUDIO/LIVE-WORK SPACE! The main kitchen in the home has stunning quartz countertops, a larger island with eat bar, built-in stainless steel appliances, and a massive walk-in pantry. Off the kitchen is the great room with coffered ceilings, a gas fireplace, and built-in features. The dining room gives way to a large covered back deck. Escape to the primary suite with soaring vaulted ceilings and a spectacular ensuite bathroom with soak tub, walk-in shower, and a large walk-in closet. Upstairs you'll find the 2nd kitchen with a free-standing range, built-in microwave, and stainless steel refrigerator. Down the hall is a full bathroom and private 4th bedroom. As if that wasn't enough to catch your attention, this home also has a 3 car garage, landscaped front & back yards, irrigation, central air, and a fire sprinkler system!

