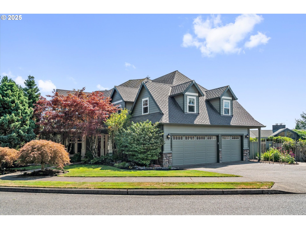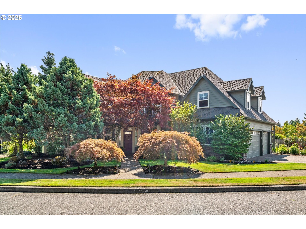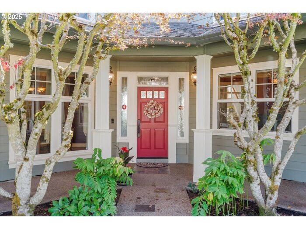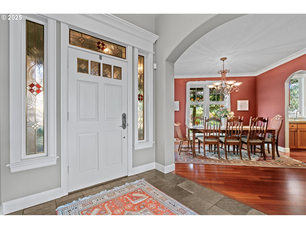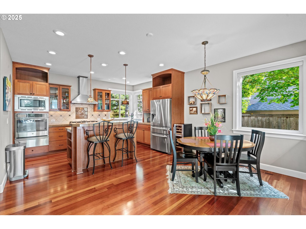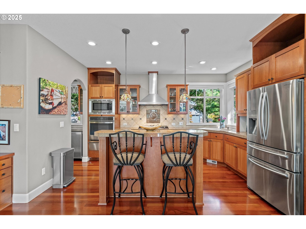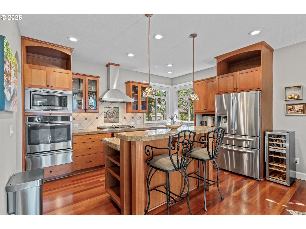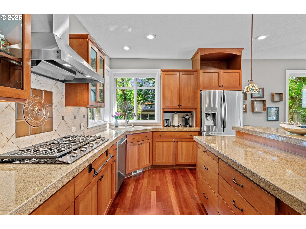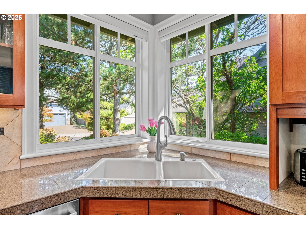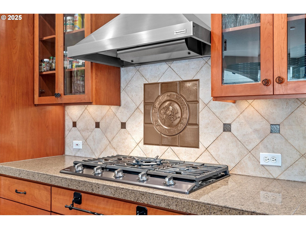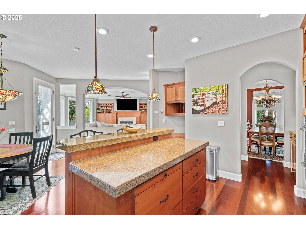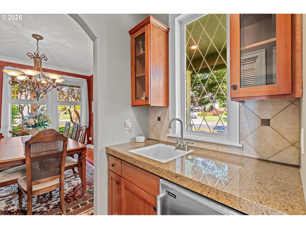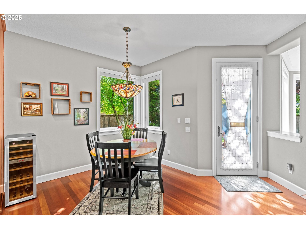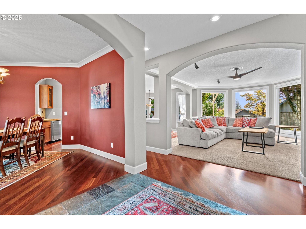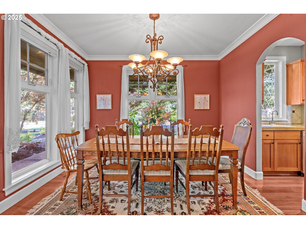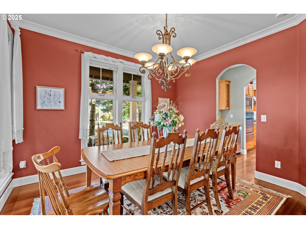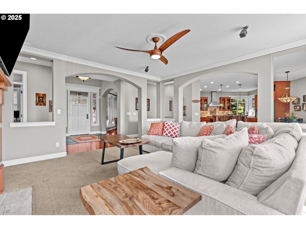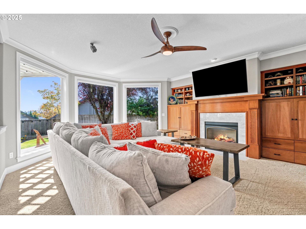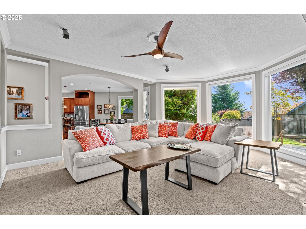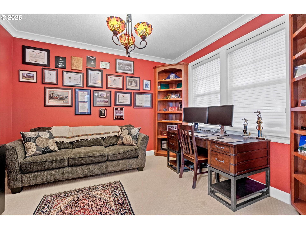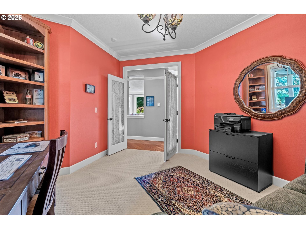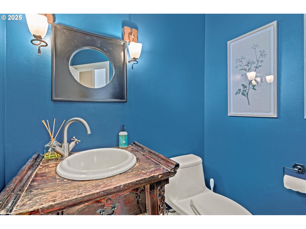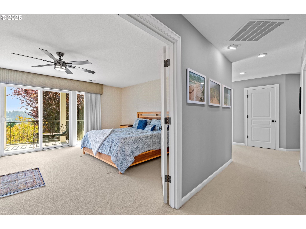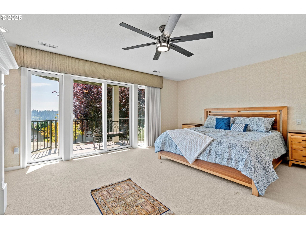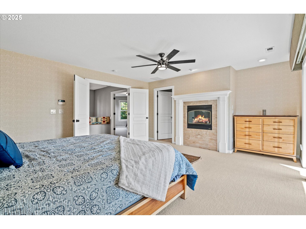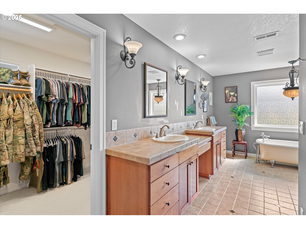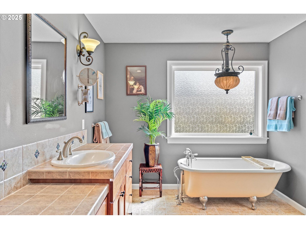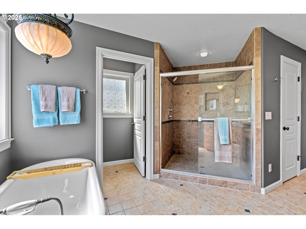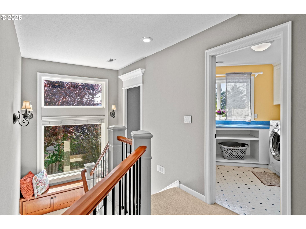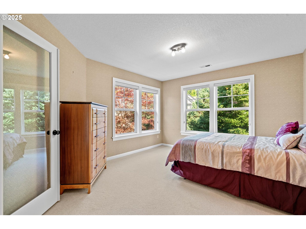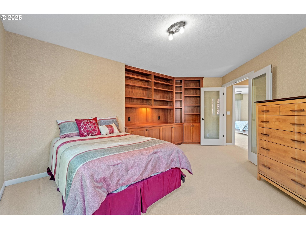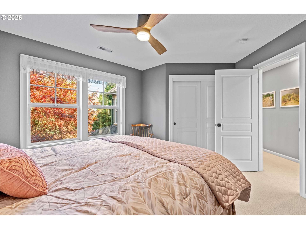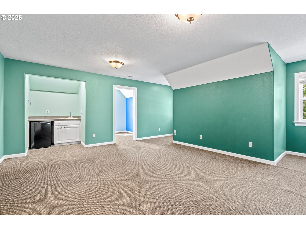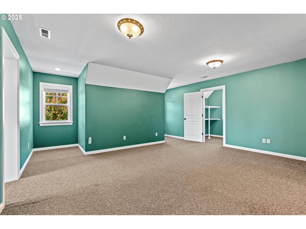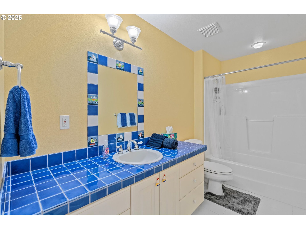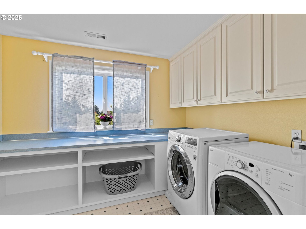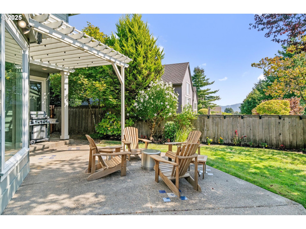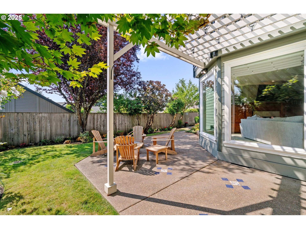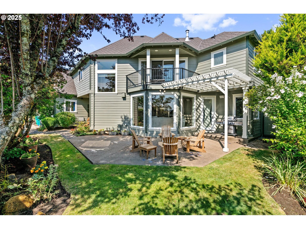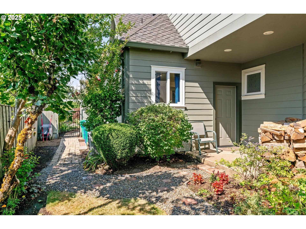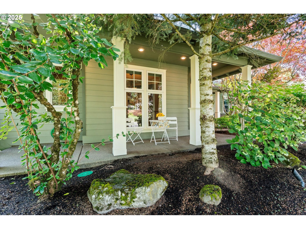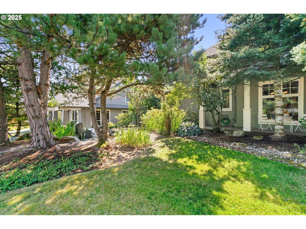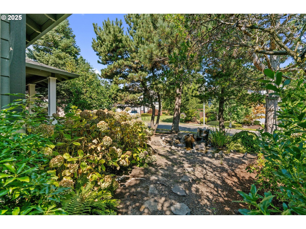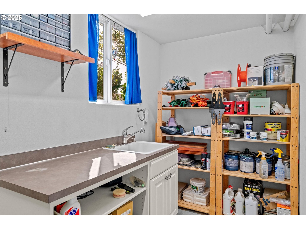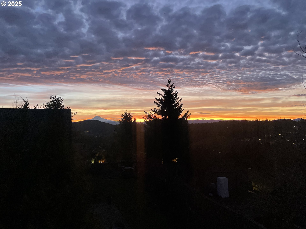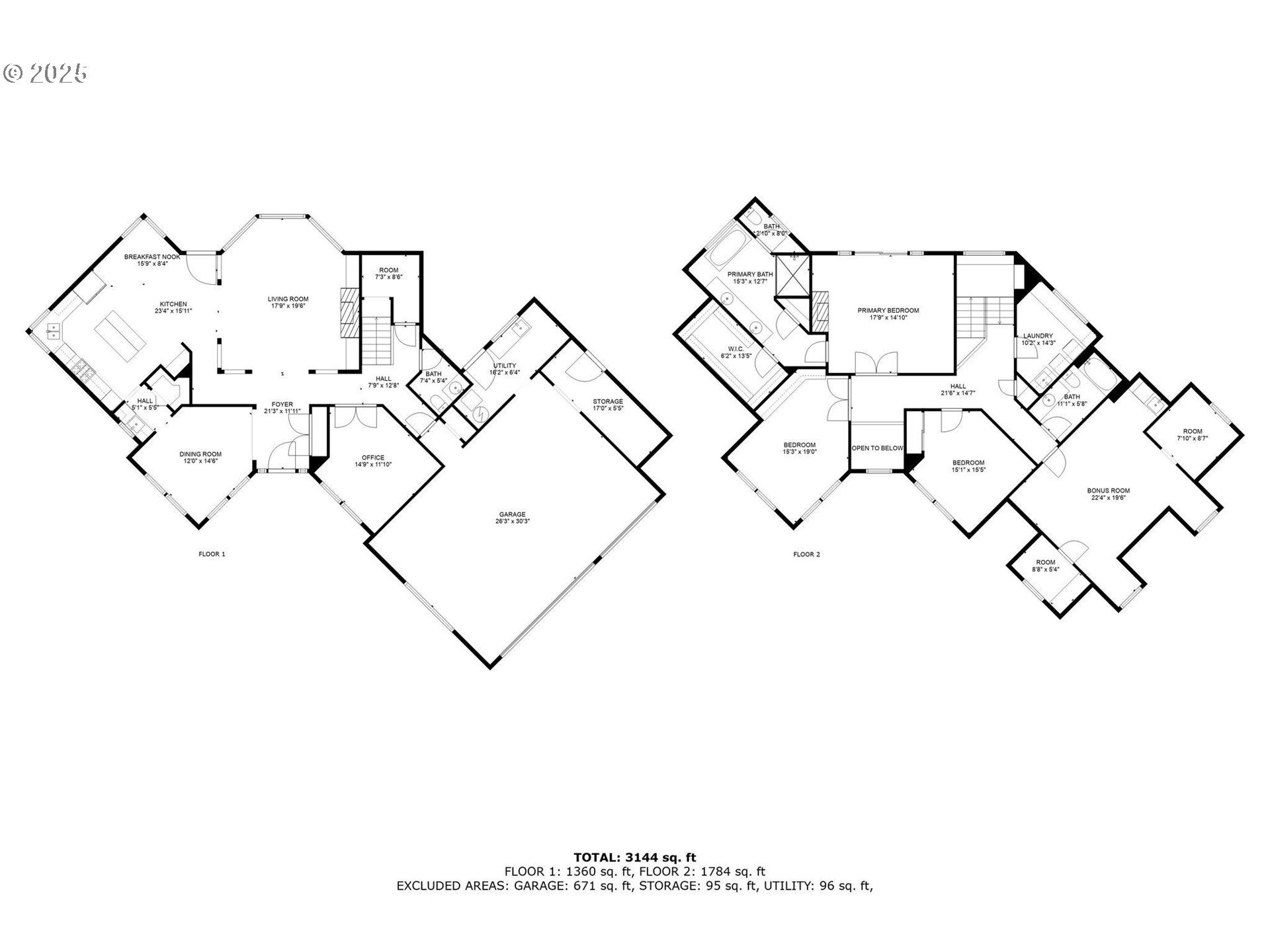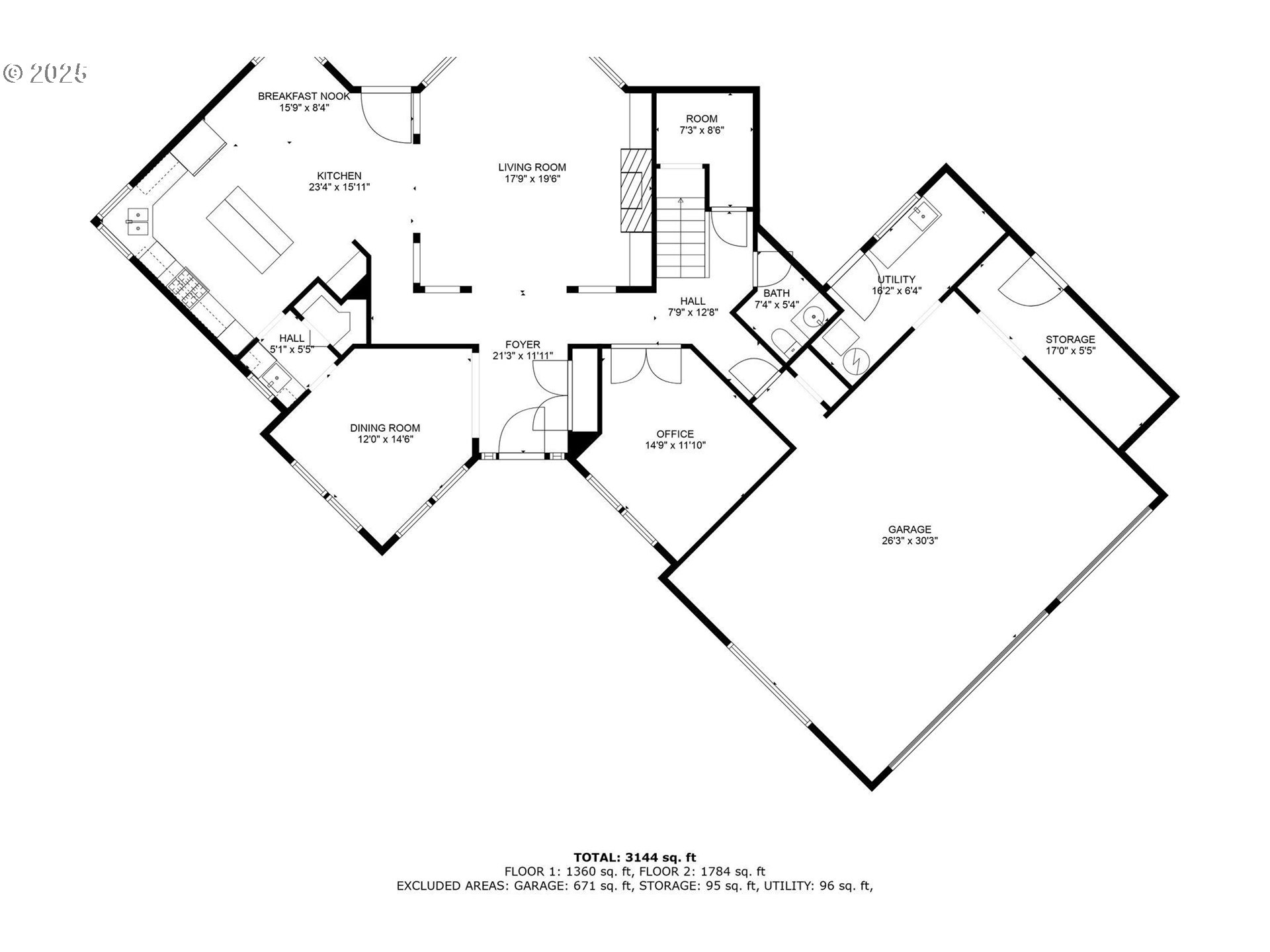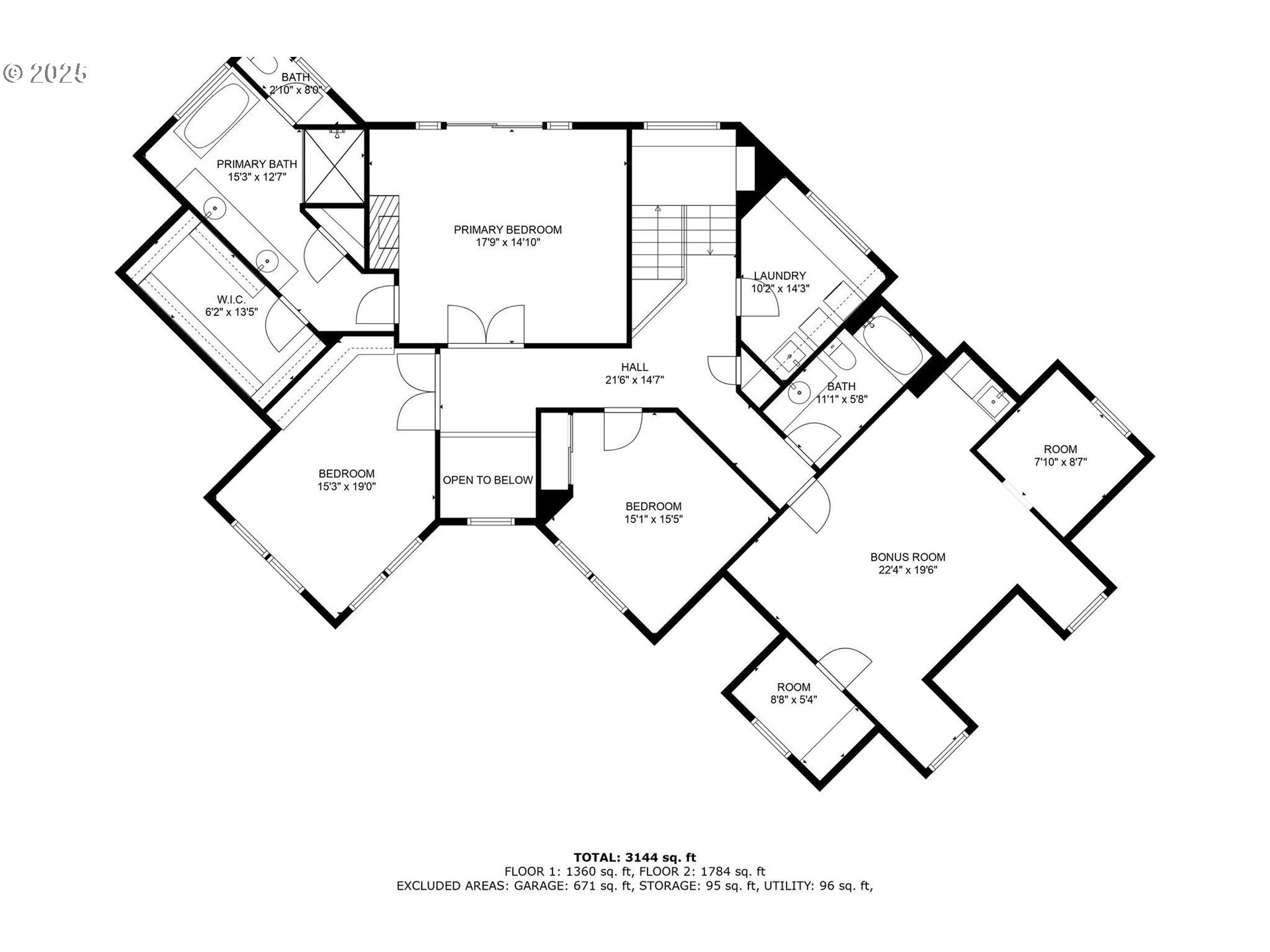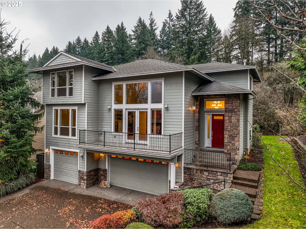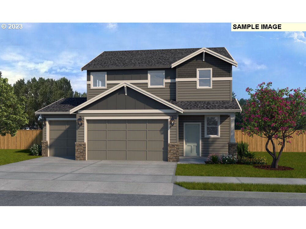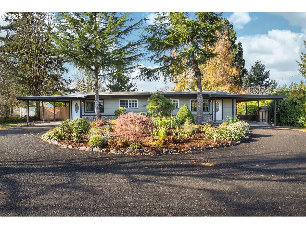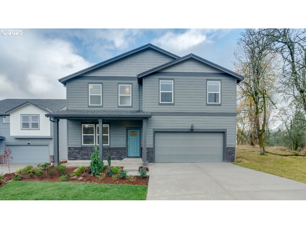14322 SE DONATELLO LOOP
HappyValley, 97086
-
4 Bed
-
2.5 Bath
-
3335 SqFt
-
100 DOM
-
Built: 2002
- Status: Active
$855,000
Price cut: $20K (12-08-2025)
$855000
Price cut: $20K (12-08-2025)
-
4 Bed
-
2.5 Bath
-
3335 SqFt
-
100 DOM
-
Built: 2002
- Status: Active
Love this home?

Mohanraj Rajendran
Real Estate Agent
(503) 336-1515Welcome to this beautiful, light filled, 2 owner custom home. Thoughtfully planned and beautifully appointed. Chef's kitchen features 5 burner gas cooktop, down draft, built in oven and chafing drawer, granite counters, eating bar, stainless refrigerator, built in desk, wine cooler, appliance garage, butler's pantry with sink & refrigerator. Slate tile entry, Brazilian Cherry wood floors in Dining room, kitchen, nook, hallway & half-bath. Wood cabinets and built ins match the finish and hardware throughout the home. High end ceiling fans and window treatments, all LED lighting with Decora switches, built-in Bose surround sound. Interior light switch to control holiday lights. Primary bedroom has a balcony with Mt. Hood view, gas fireplace, large tiled shower plus free standing bathtub, heated tile floors, bidet, double sinks & walk in closet. Bonus room/4th bedroom has wet bar and separate room that could be used for nursery or work out area. Upstairs laundry with sink & pullout ironing board. Exterior speakers in front & back yard, gas barbeque, patio irrigation, outside shed, water feature in front yard, 3 car garage plus extra storage room and garden/planting room with sink & man door to yard, 220v EV charger and overhead storage.
Listing Provided Courtesy of Vickie Brooks, Premiere Property Group, LLC
General Information
-
355036538
-
SingleFamilyResidence
-
100 DOM
-
4
-
10018.8 SqFt
-
2.5
-
3335
-
2002
-
-
Clackamas
-
05002666
-
Happy Valley
-
Happy Valley
-
Clackamas
-
Residential
-
SingleFamilyResidence
-
SUBDIVISION ALTA VILLA LT 30 3623
Listing Provided Courtesy of Vickie Brooks, Premiere Property Group, LLC
Mohan Realty Group data last checked: Dec 11, 2025 00:41 | Listing last modified Dec 08, 2025 14:58,
Source:

Residence Information
-
1784
-
1360
-
0
-
3335
-
Floor plan
-
3144
-
2/Gas
-
4
-
2
-
1
-
2.5
-
Composition
-
3, Attached
-
Stories2,Craftsman
-
Driveway,OnStreet
-
2
-
2002
-
No
-
-
CementSiding, LapSiding
-
CrawlSpace
-
-
-
CrawlSpace
-
ConcretePerimeter
-
DoublePaneWindows,Vi
-
Commons
Features and Utilities
-
BuiltinFeatures, CeilingFan, Fireplace, SoundSystem
-
ApplianceGarage, BuiltinOven, ButlersPantry, CookIsland, Cooktop, Dishwasher, Disposal, DownDraft, FreeStand
-
CeilingFan, GarageDoorOpener, Granite, HardwoodFloors, HeatedTileFloor, HighCeilings, HighSpeedInternet, La
-
Fenced, Garden, GasHookup, Patio, Porch, RaisedBeds, SecurityLights, Sprinkler, StormDoor, ToolShed, WaterFeat
-
GarageonMain, MinimalSteps, WalkinShower
-
CentralAir
-
Gas
-
ForcedAir
-
PublicSewer
-
Gas
-
Gas
Financial
-
11744.09
-
1
-
-
750 / Annually
-
-
Cash,Conventional,VALoan
-
08-30-2025
-
-
No
-
No
Comparable Information
-
-
100
-
103
-
-
Cash,Conventional,VALoan
-
$925,000
-
$855,000
-
-
Dec 08, 2025 14:58
Schools
Map
Listing courtesy of Premiere Property Group, LLC.
 The content relating to real estate for sale on this site comes in part from the IDX program of the RMLS of Portland, Oregon.
Real Estate listings held by brokerage firms other than this firm are marked with the RMLS logo, and
detailed information about these properties include the name of the listing's broker.
Listing content is copyright © 2019 RMLS of Portland, Oregon.
All information provided is deemed reliable but is not guaranteed and should be independently verified.
Mohan Realty Group data last checked: Dec 11, 2025 00:41 | Listing last modified Dec 08, 2025 14:58.
Some properties which appear for sale on this web site may subsequently have sold or may no longer be available.
The content relating to real estate for sale on this site comes in part from the IDX program of the RMLS of Portland, Oregon.
Real Estate listings held by brokerage firms other than this firm are marked with the RMLS logo, and
detailed information about these properties include the name of the listing's broker.
Listing content is copyright © 2019 RMLS of Portland, Oregon.
All information provided is deemed reliable but is not guaranteed and should be independently verified.
Mohan Realty Group data last checked: Dec 11, 2025 00:41 | Listing last modified Dec 08, 2025 14:58.
Some properties which appear for sale on this web site may subsequently have sold or may no longer be available.
Love this home?

Mohanraj Rajendran
Real Estate Agent
(503) 336-1515Welcome to this beautiful, light filled, 2 owner custom home. Thoughtfully planned and beautifully appointed. Chef's kitchen features 5 burner gas cooktop, down draft, built in oven and chafing drawer, granite counters, eating bar, stainless refrigerator, built in desk, wine cooler, appliance garage, butler's pantry with sink & refrigerator. Slate tile entry, Brazilian Cherry wood floors in Dining room, kitchen, nook, hallway & half-bath. Wood cabinets and built ins match the finish and hardware throughout the home. High end ceiling fans and window treatments, all LED lighting with Decora switches, built-in Bose surround sound. Interior light switch to control holiday lights. Primary bedroom has a balcony with Mt. Hood view, gas fireplace, large tiled shower plus free standing bathtub, heated tile floors, bidet, double sinks & walk in closet. Bonus room/4th bedroom has wet bar and separate room that could be used for nursery or work out area. Upstairs laundry with sink & pullout ironing board. Exterior speakers in front & back yard, gas barbeque, patio irrigation, outside shed, water feature in front yard, 3 car garage plus extra storage room and garden/planting room with sink & man door to yard, 220v EV charger and overhead storage.
