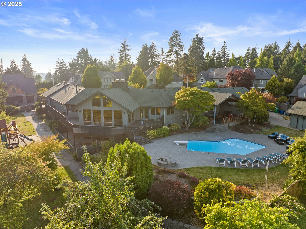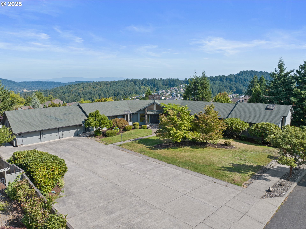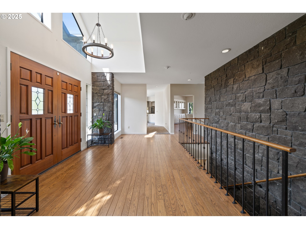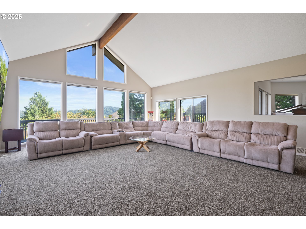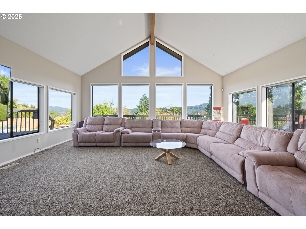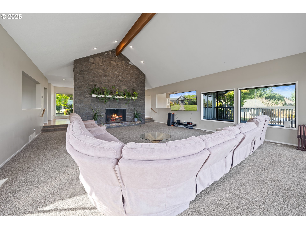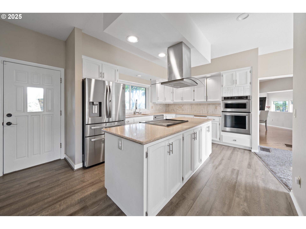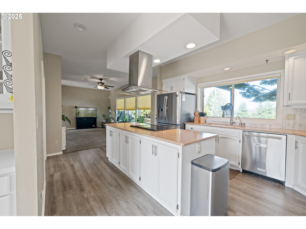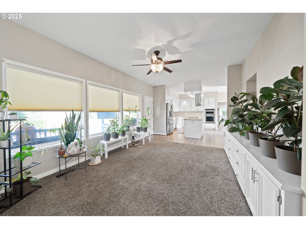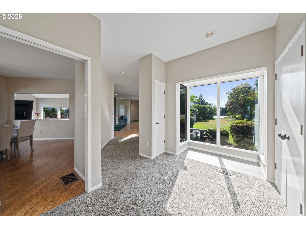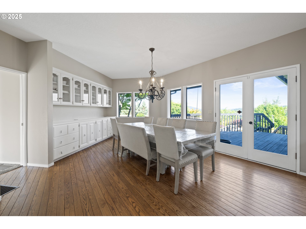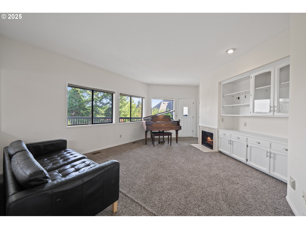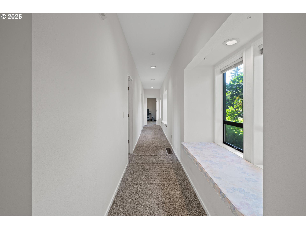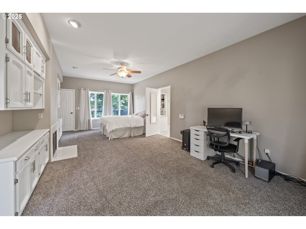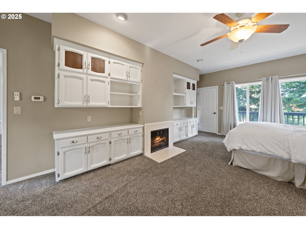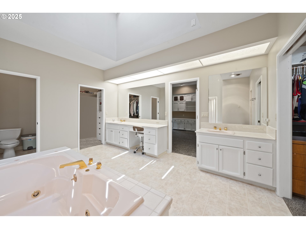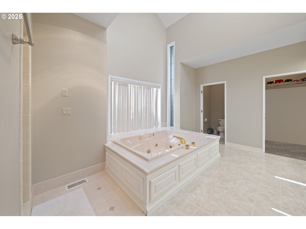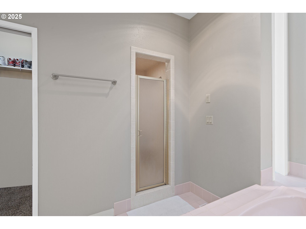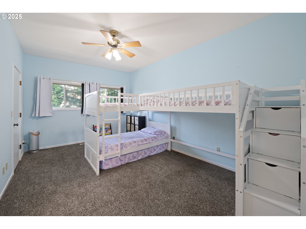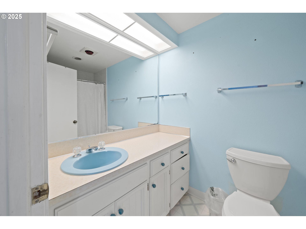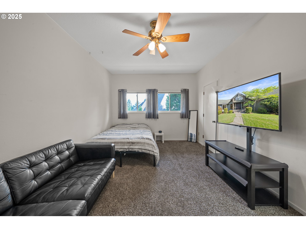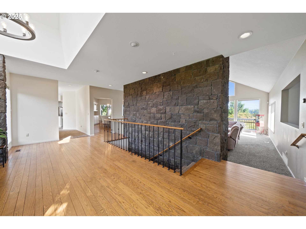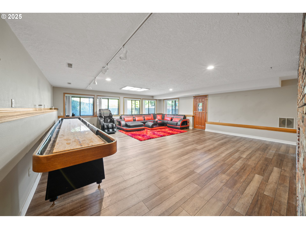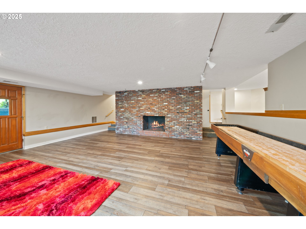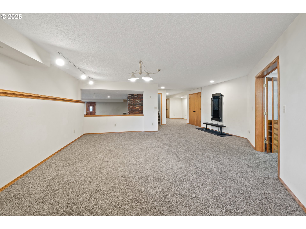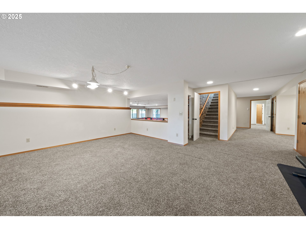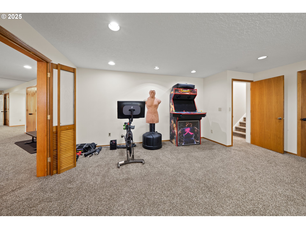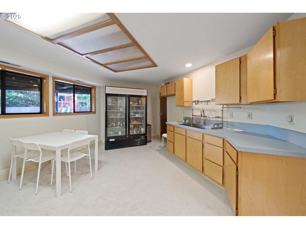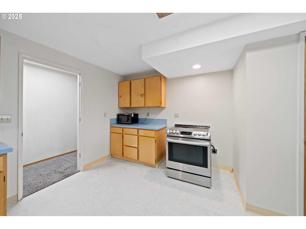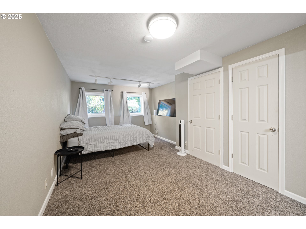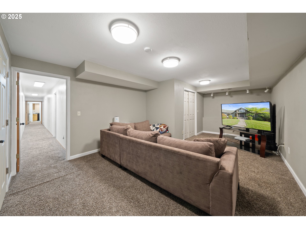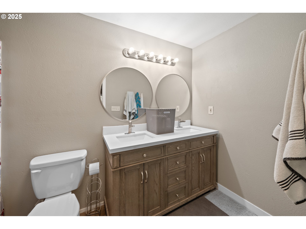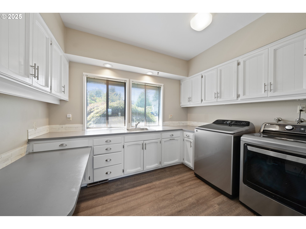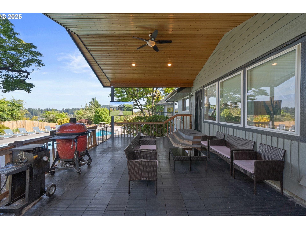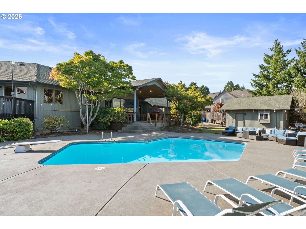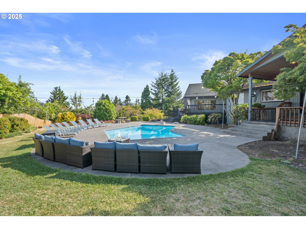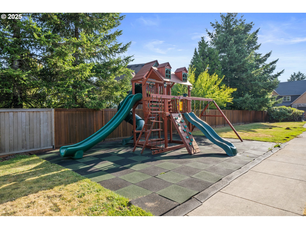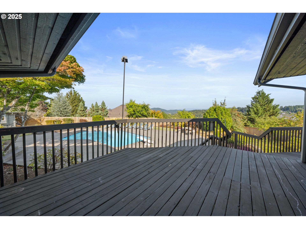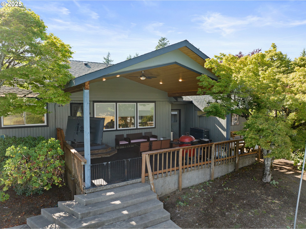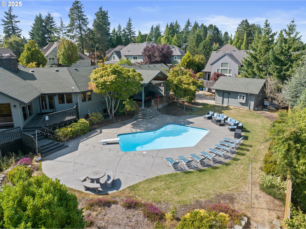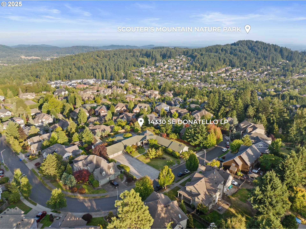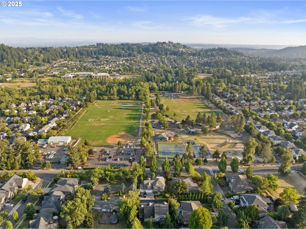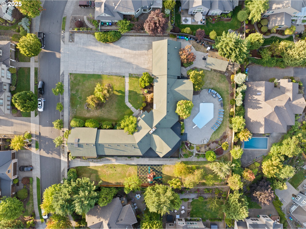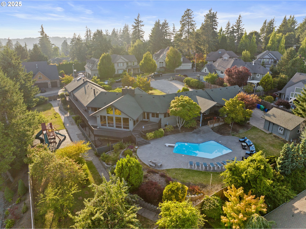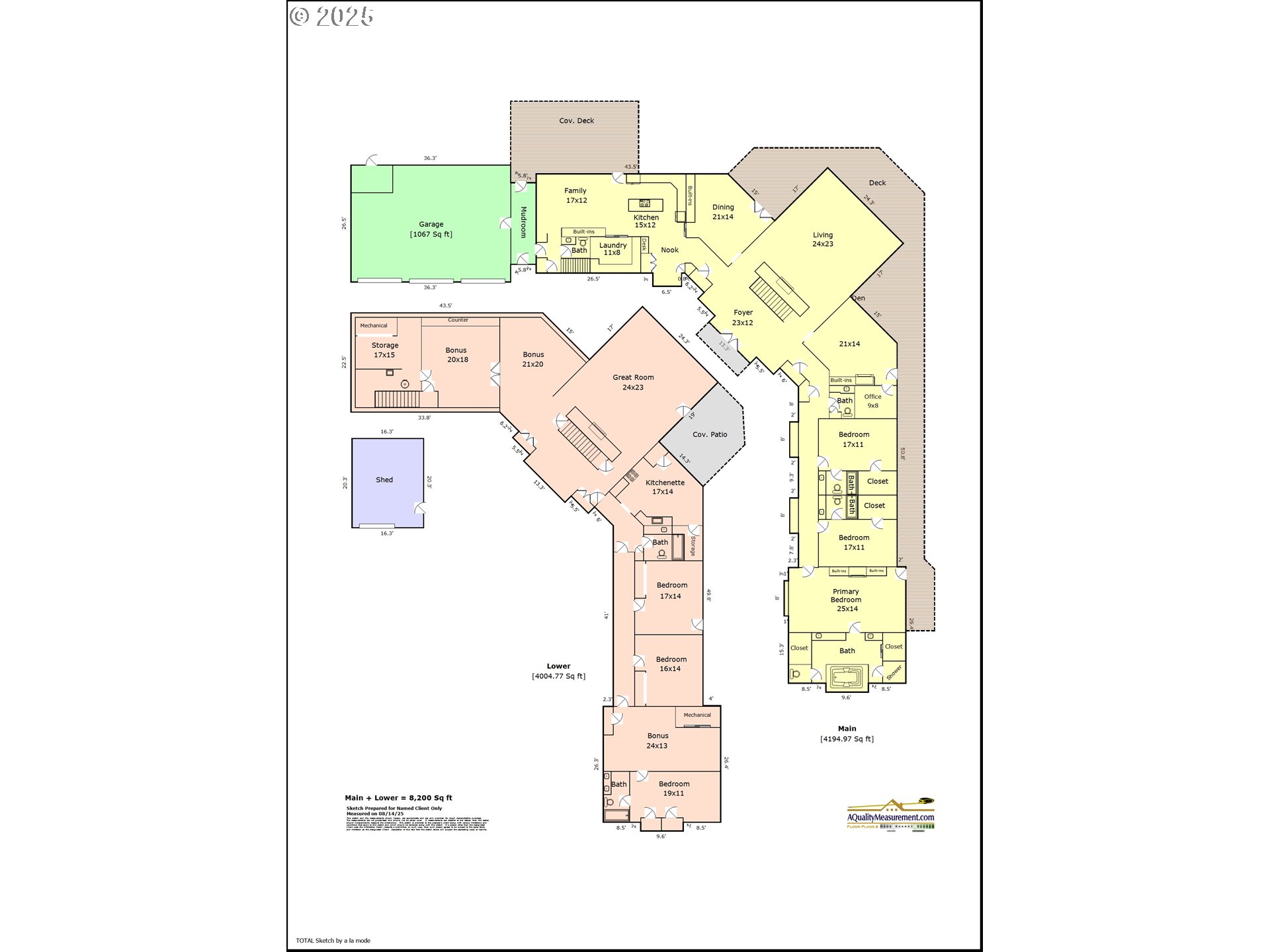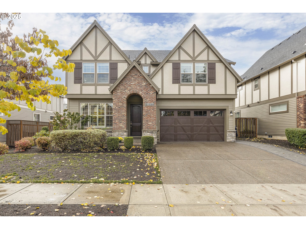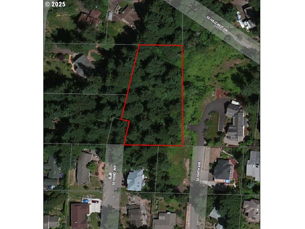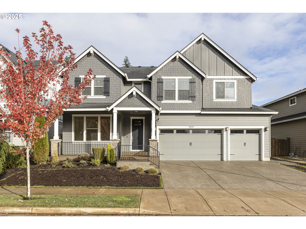14330 SE DONATELLO LOOP
HappyValley, 97086
-
6 Bed
-
7 Bath
-
8200 SqFt
-
84 DOM
-
Built: 1977
- Status: Active
$1,180,000
Price cut: $19.9K (10-07-2025)
$1180000
Price cut: $19.9K (10-07-2025)
-
6 Bed
-
7 Bath
-
8200 SqFt
-
84 DOM
-
Built: 1977
- Status: Active
Love this home?

Mohanraj Rajendran
Real Estate Agent
(503) 336-1515One-of-a-kind custom estate on a rare .80-acre lot, perfectly positioned to capture sweeping Mt. Hood and valley views framed by mature trees. From the moment you step inside, vaulted open-beam ceilings and a floor-to-ceiling basalt fireplace set an unforgettable tone, while walls of windows in the living room flood the space with natural light. The updated kitchen is a chef’s dream with KitchenAid appliances, a butler’s pantry, and seamless flow into multiple living spaces, including a bonus room, rec room, and more. Upstairs offers 3 bedrooms, including 2 suites with the luxurious primary suite, while the daylight lower level features 2 additional bedrooms, a second kitchen, separate laundry, private driveway, and entrance—ideal for multi-generational living, rental income, or care home potential. Entertaining is effortless with a large wrap-around deck, covered year-round patio, and a heated in-ground pool with play structure, all surrounded by stunning landscaped grounds. Parking is never an issue with an oversized driveway, attached three-car garage, and additional detached garage—perfect for boats, RVs, or extra toys. This estate is located minutes from everything in the heart of Happy Valley. Conveniently located near park trails, this home offers space, privacy, and flexibility rarely found. Don’t miss this incredible opportunity!
Listing Provided Courtesy of Benson Bui, Real Broker
General Information
-
710024918
-
SingleFamilyResidence
-
84 DOM
-
6
-
0.8 acres
-
7
-
8200
-
1977
-
R10
-
Clackamas
-
05002665
-
Happy Valley
-
Happy Valley
-
Adrienne Nelson
-
Residential
-
SingleFamilyResidence
-
SUBDIVISION SUBDIVISION ALTA VILLA 3623 LT 29
Listing Provided Courtesy of Benson Bui, Real Broker
Mohan Realty Group data last checked: Nov 08, 2025 13:10 | Listing last modified Oct 30, 2025 10:39,
Source:

Residence Information
-
0
-
4199
-
3896
-
8200
-
Floor Plan
-
4199
-
4/Gas
-
6
-
5
-
2
-
7
-
Composition
-
4, Attached, Detached, Oversized
-
CustomStyle,DaylightRanch
-
Driveway,RVAccessPar
-
2
-
1977
-
No
-
-
WoodSiding
-
Finished,FullBasement,SeparateLivingQuartersApartmentAuxLivingUnit
-
RVParking
-
-
Finished,FullBasemen
-
ConcretePerimeter
-
DoublePaneWindows
-
Features and Utilities
-
BeamedCeilings, Fireplace, GreatRoom
-
BuiltinOven, BuiltinRange, ButlersPantry, CookIsland, Dishwasher, Disposal, FreeStandingRefrigerator, Grani
-
HardwoodFloors, HighCeilings, Laundry, SeparateLivingQuartersApartmentAuxLivingUnit, Skylight, VaultedCei
-
CoveredPatio, Deck, Fenced, Garden, InGroundPool, Patio, RVParking, Sprinkler, ToolShed, Yard
-
CaregiverQuarters, GarageonMain, GroundLevel, MainFloorBedroomBath, MinimalSteps
-
CentralAir
-
Electricity
-
ForcedAir, HeatPump
-
PublicSewer
-
Electricity
-
Gas
Financial
-
19553.48
-
1
-
-
63 / Month
-
-
Cash,Conventional
-
08-07-2025
-
-
No
-
No
Comparable Information
-
-
84
-
93
-
-
Cash,Conventional
-
$1,275,000
-
$1,180,000
-
-
Oct 30, 2025 10:39
Schools
Map
Listing courtesy of Real Broker.
 The content relating to real estate for sale on this site comes in part from the IDX program of the RMLS of Portland, Oregon.
Real Estate listings held by brokerage firms other than this firm are marked with the RMLS logo, and
detailed information about these properties include the name of the listing's broker.
Listing content is copyright © 2019 RMLS of Portland, Oregon.
All information provided is deemed reliable but is not guaranteed and should be independently verified.
Mohan Realty Group data last checked: Nov 08, 2025 13:10 | Listing last modified Oct 30, 2025 10:39.
Some properties which appear for sale on this web site may subsequently have sold or may no longer be available.
The content relating to real estate for sale on this site comes in part from the IDX program of the RMLS of Portland, Oregon.
Real Estate listings held by brokerage firms other than this firm are marked with the RMLS logo, and
detailed information about these properties include the name of the listing's broker.
Listing content is copyright © 2019 RMLS of Portland, Oregon.
All information provided is deemed reliable but is not guaranteed and should be independently verified.
Mohan Realty Group data last checked: Nov 08, 2025 13:10 | Listing last modified Oct 30, 2025 10:39.
Some properties which appear for sale on this web site may subsequently have sold or may no longer be available.
Love this home?

Mohanraj Rajendran
Real Estate Agent
(503) 336-1515One-of-a-kind custom estate on a rare .80-acre lot, perfectly positioned to capture sweeping Mt. Hood and valley views framed by mature trees. From the moment you step inside, vaulted open-beam ceilings and a floor-to-ceiling basalt fireplace set an unforgettable tone, while walls of windows in the living room flood the space with natural light. The updated kitchen is a chef’s dream with KitchenAid appliances, a butler’s pantry, and seamless flow into multiple living spaces, including a bonus room, rec room, and more. Upstairs offers 3 bedrooms, including 2 suites with the luxurious primary suite, while the daylight lower level features 2 additional bedrooms, a second kitchen, separate laundry, private driveway, and entrance—ideal for multi-generational living, rental income, or care home potential. Entertaining is effortless with a large wrap-around deck, covered year-round patio, and a heated in-ground pool with play structure, all surrounded by stunning landscaped grounds. Parking is never an issue with an oversized driveway, attached three-car garage, and additional detached garage—perfect for boats, RVs, or extra toys. This estate is located minutes from everything in the heart of Happy Valley. Conveniently located near park trails, this home offers space, privacy, and flexibility rarely found. Don’t miss this incredible opportunity!
