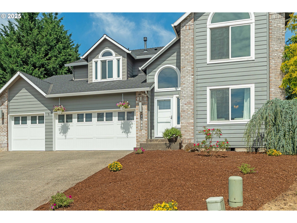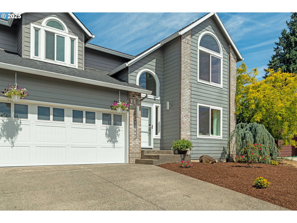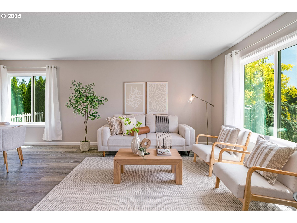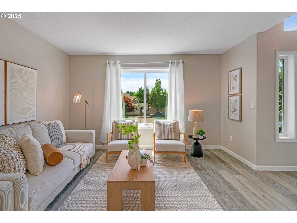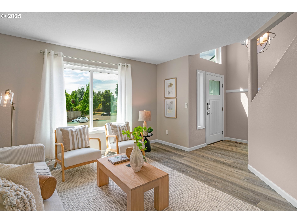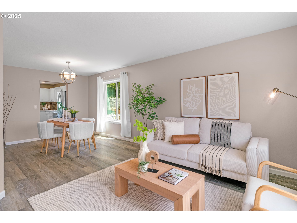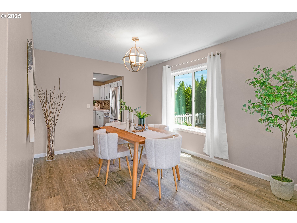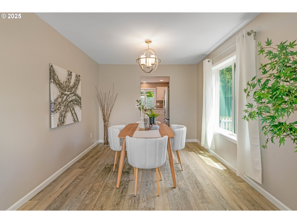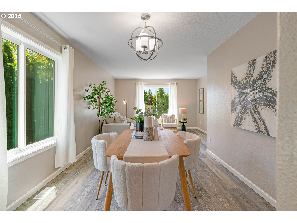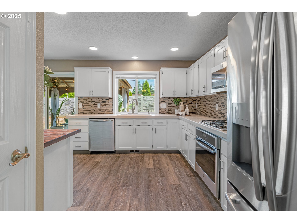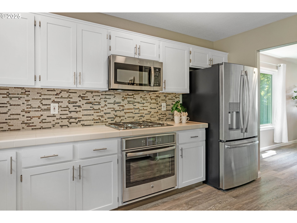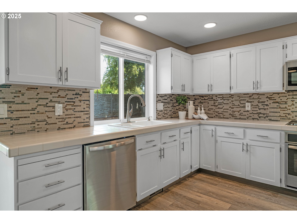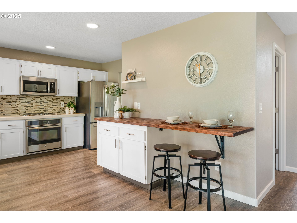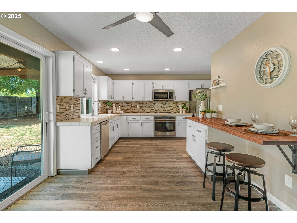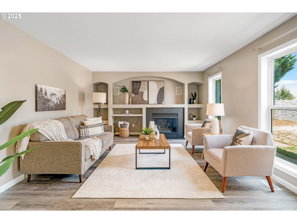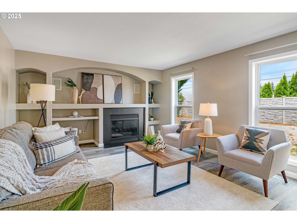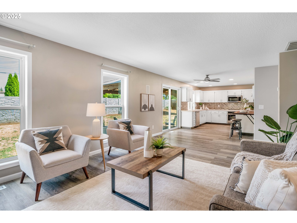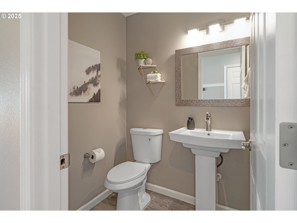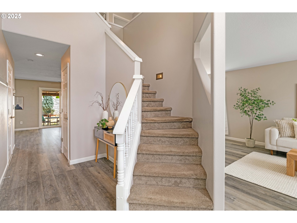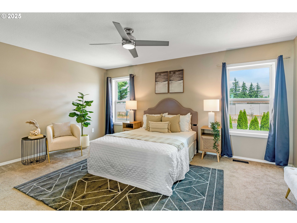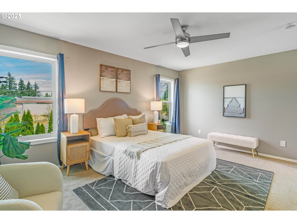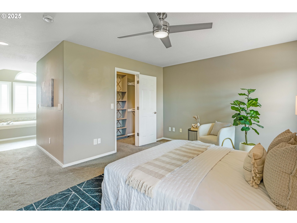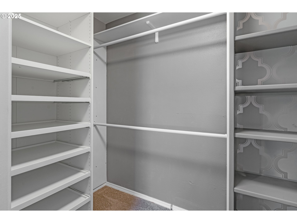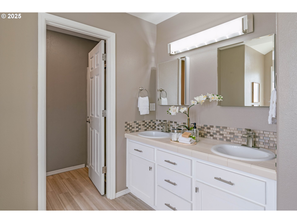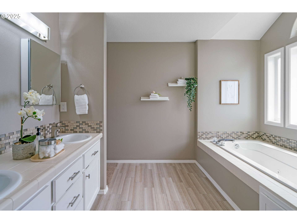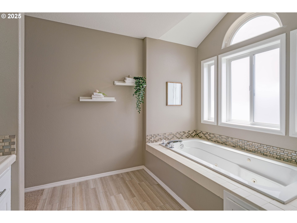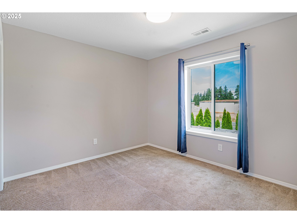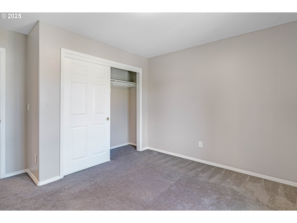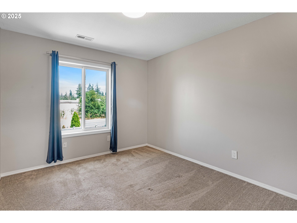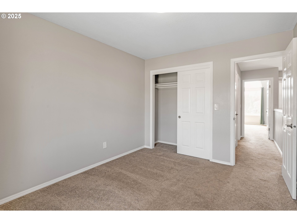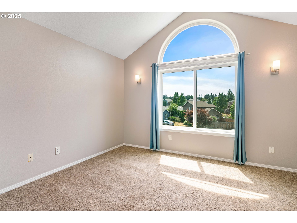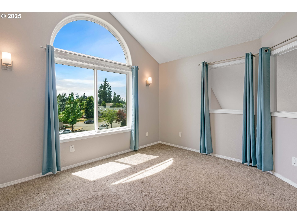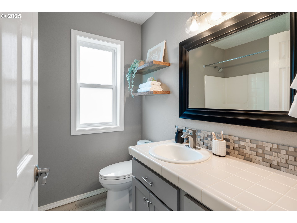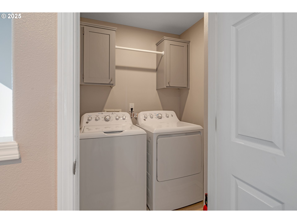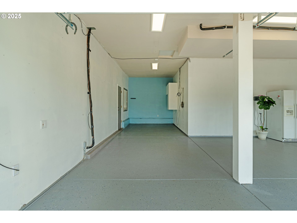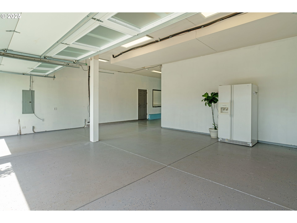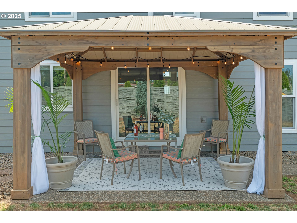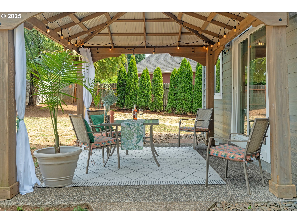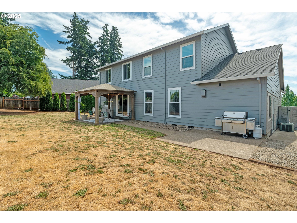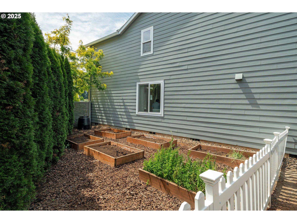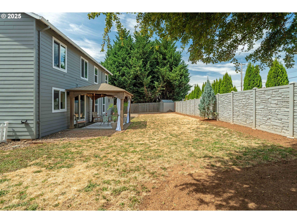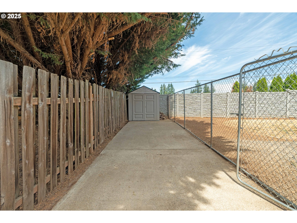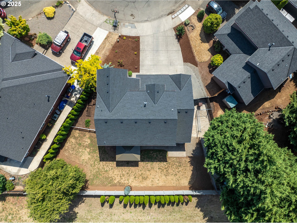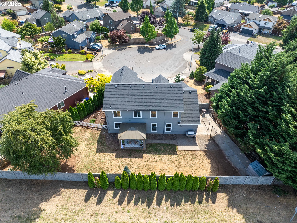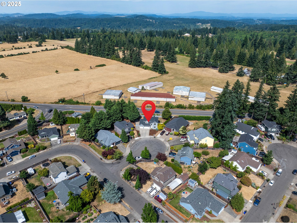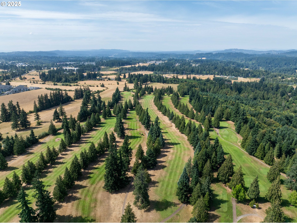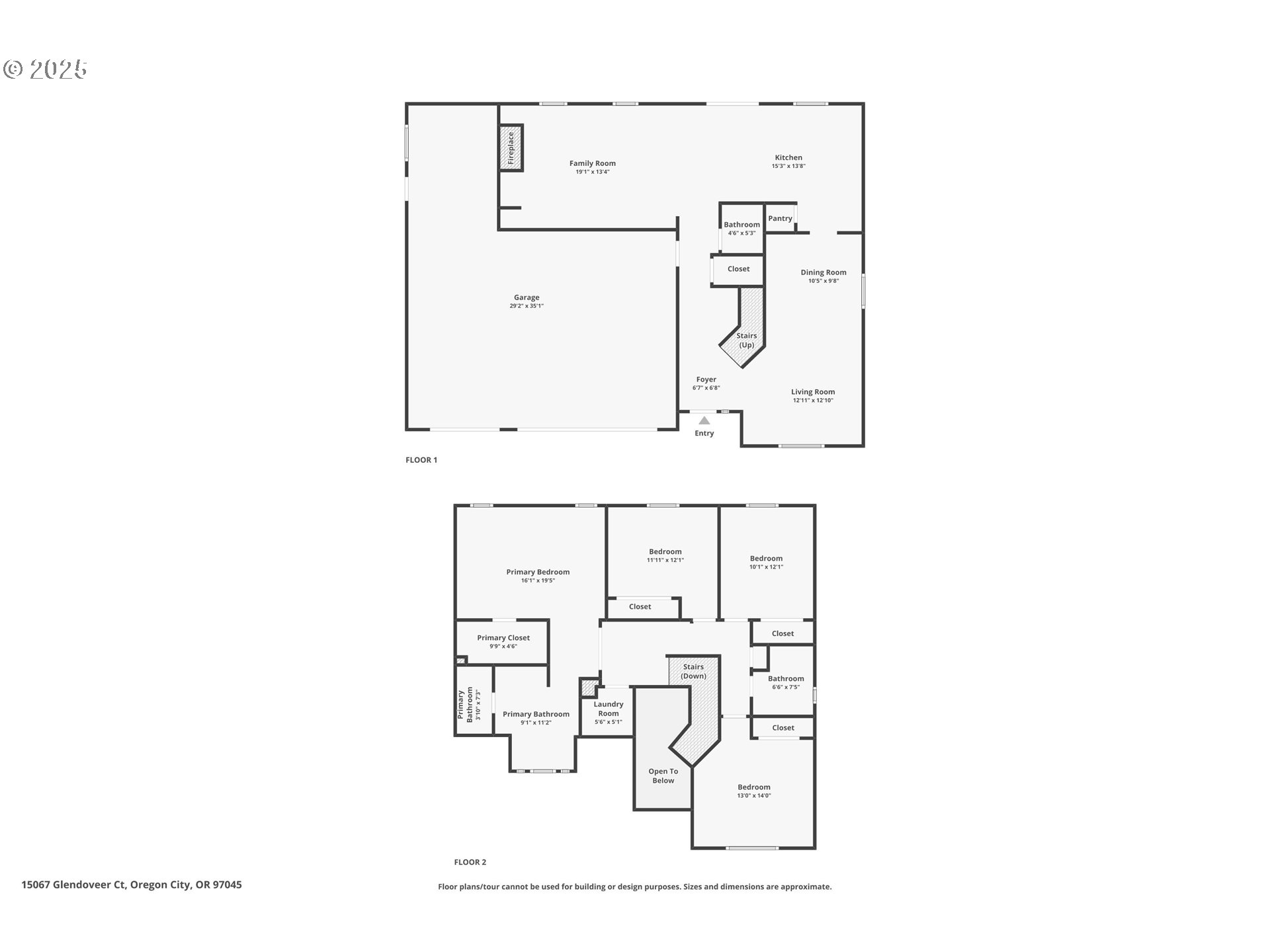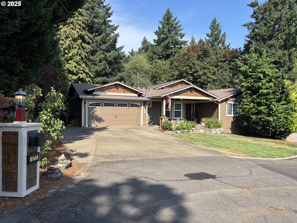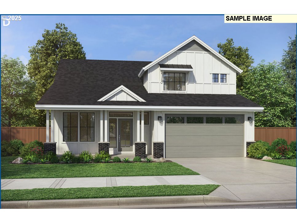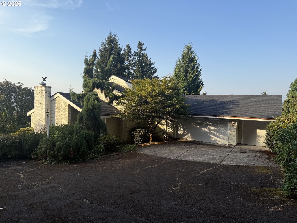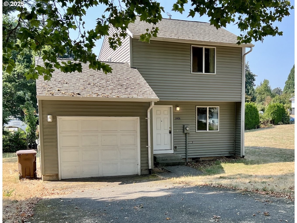15067 Glendoveer CT
OregonCity, 97045
-
4 Bed
-
2.5 Bath
-
2214 SqFt
-
41 DOM
-
Built: 1999
- Status: Active
$619,900
Price cut: $10K (09-02-2025)
$619900
Price cut: $10K (09-02-2025)
-
4 Bed
-
2.5 Bath
-
2214 SqFt
-
41 DOM
-
Built: 1999
- Status: Active
Love this home?

Mohanraj Rajendran
Real Estate Agent
(503) 336-1515Tucked away at the end of a quiet cul-de-sac, this contemporary two-story home offers the perfect blend of comfort, space, and location. From the moment you step inside, the vaulted ceilings and abundant natural light in the inviting foyer create an instant sense of home. The thoughtfully designed layout leads seamlessly from the entry into a formal living room and classic dining room, ideal for entertaining and everyday living. The spacious and functional kitchen is a cook’s delight, featuring stainless steel appliances, gas range, pantry, tiled backsplash, and breakfast bar, all flowing naturally into the cozy family room, complete with a gas fireplace and built-in shelving. Upstairs, you'll find all four bedrooms, a hallway full bathroom, linen closet, and a dedicated laundry room brilliantly located on the same level for ease and efficiency. The luxurious primary suite offers a peaceful retreat with a double door entry, walk-in closet, double vanity, walk-in shower, and a jetted soaking tub for ultimate relaxation. You’ll never be lacking for extra space with the gigantic garage potentially accommodating up to four vehicles and extra high ceilings, perfect for hobbies, storage, or a home gym. Sliding glass doors off the kitchen take you to the lovely gazebo, patio, and a large fully fenced back yard with raised garden beds. Opportunities are endless to customize the expansive outdoor space for a play area, room for pets to run, or design your dream landscaping. The location has the best of both worlds with city amenities minutes away in downtown Oregon City combined with instant access to the local golf club and surrounding nature. Discover the perfect setting for your next chapter in this peaceful neighborhood ready to welcome you home!
Listing Provided Courtesy of Joel Camara, Opt
General Information
-
557922439
-
SingleFamilyResidence
-
41 DOM
-
4
-
8712 SqFt
-
2.5
-
2214
-
1999
-
R8
-
Clackamas
-
01790146
-
Beavercreek
-
Tumwata
-
Oregon City
-
Residential
-
SingleFamilyResidence
-
3367 FAIRWAY DOWNS #3 LT 91
Listing Provided Courtesy of Joel Camara, Opt
Mohan Realty Group data last checked: Sep 09, 2025 05:16 | Listing last modified Sep 03, 2025 15:19,
Source:

Residence Information
-
1280
-
934
-
0
-
2214
-
Trio
-
2214
-
1/Gas
-
4
-
2
-
1
-
2.5
-
Composition
-
4, Attached, ExtraDeep, Oversized
-
Stories2,Contemporary
-
Driveway
-
2
-
1999
-
No
-
-
Brick, CementSiding
-
CrawlSpace
-
-
-
CrawlSpace
-
ConcretePerimeter
-
DoublePaneWindows,Vi
-
Features and Utilities
-
Formal
-
BuiltinRange, Dishwasher, Disposal, FreeStandingRefrigerator, GasAppliances, Microwave, Pantry, StainlessSt
-
CeilingFan, GarageDoorOpener, HighCeilings, HighSpeedInternet, JettedTub, LaminateFlooring, Laundry, Vaulte
-
CoveredPatio, DogRun, Fenced, Garden, Gazebo, Outbuilding, Patio, Porch, RaisedBeds, Sprinkler, Yard
-
-
CentralAir
-
Electricity
-
ForcedAir
-
PublicSewer
-
Electricity
-
Electricity, Gas
Financial
-
6102.38
-
0
-
-
-
-
Cash,Conventional,FHA,VALoan
-
07-24-2025
-
-
No
-
No
Comparable Information
-
-
41
-
47
-
-
Cash,Conventional,FHA,VALoan
-
$649,900
-
$619,900
-
-
Sep 03, 2025 15:19
Schools
Map
Listing courtesy of Opt.
 The content relating to real estate for sale on this site comes in part from the IDX program of the RMLS of Portland, Oregon.
Real Estate listings held by brokerage firms other than this firm are marked with the RMLS logo, and
detailed information about these properties include the name of the listing's broker.
Listing content is copyright © 2019 RMLS of Portland, Oregon.
All information provided is deemed reliable but is not guaranteed and should be independently verified.
Mohan Realty Group data last checked: Sep 09, 2025 05:16 | Listing last modified Sep 03, 2025 15:19.
Some properties which appear for sale on this web site may subsequently have sold or may no longer be available.
The content relating to real estate for sale on this site comes in part from the IDX program of the RMLS of Portland, Oregon.
Real Estate listings held by brokerage firms other than this firm are marked with the RMLS logo, and
detailed information about these properties include the name of the listing's broker.
Listing content is copyright © 2019 RMLS of Portland, Oregon.
All information provided is deemed reliable but is not guaranteed and should be independently verified.
Mohan Realty Group data last checked: Sep 09, 2025 05:16 | Listing last modified Sep 03, 2025 15:19.
Some properties which appear for sale on this web site may subsequently have sold or may no longer be available.
Love this home?

Mohanraj Rajendran
Real Estate Agent
(503) 336-1515Tucked away at the end of a quiet cul-de-sac, this contemporary two-story home offers the perfect blend of comfort, space, and location. From the moment you step inside, the vaulted ceilings and abundant natural light in the inviting foyer create an instant sense of home. The thoughtfully designed layout leads seamlessly from the entry into a formal living room and classic dining room, ideal for entertaining and everyday living. The spacious and functional kitchen is a cook’s delight, featuring stainless steel appliances, gas range, pantry, tiled backsplash, and breakfast bar, all flowing naturally into the cozy family room, complete with a gas fireplace and built-in shelving. Upstairs, you'll find all four bedrooms, a hallway full bathroom, linen closet, and a dedicated laundry room brilliantly located on the same level for ease and efficiency. The luxurious primary suite offers a peaceful retreat with a double door entry, walk-in closet, double vanity, walk-in shower, and a jetted soaking tub for ultimate relaxation. You’ll never be lacking for extra space with the gigantic garage potentially accommodating up to four vehicles and extra high ceilings, perfect for hobbies, storage, or a home gym. Sliding glass doors off the kitchen take you to the lovely gazebo, patio, and a large fully fenced back yard with raised garden beds. Opportunities are endless to customize the expansive outdoor space for a play area, room for pets to run, or design your dream landscaping. The location has the best of both worlds with city amenities minutes away in downtown Oregon City combined with instant access to the local golf club and surrounding nature. Discover the perfect setting for your next chapter in this peaceful neighborhood ready to welcome you home!

