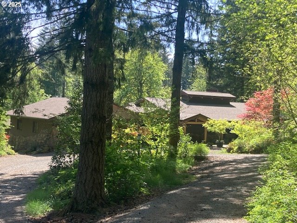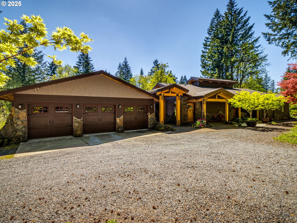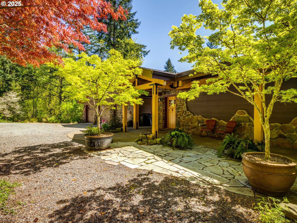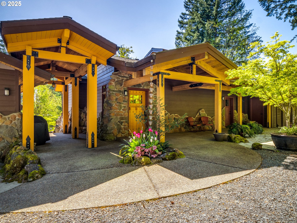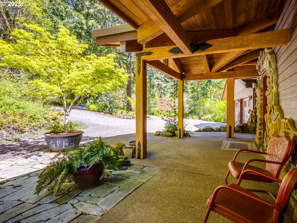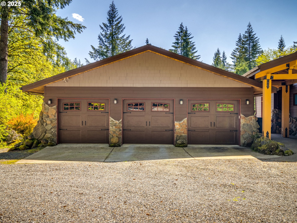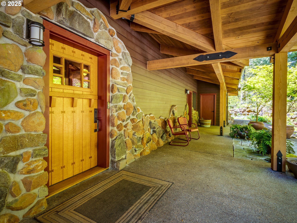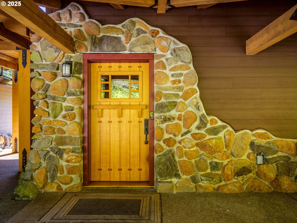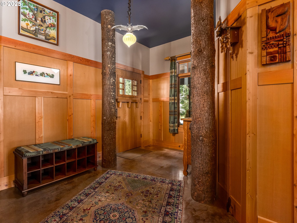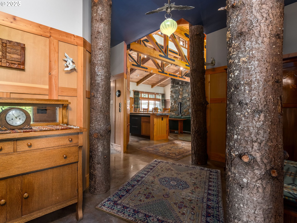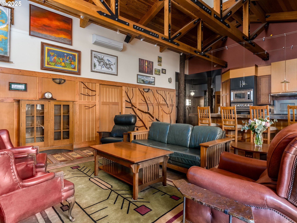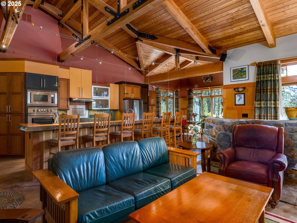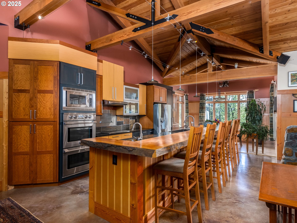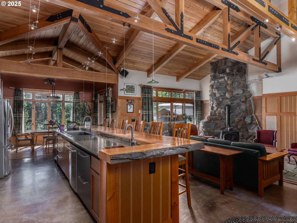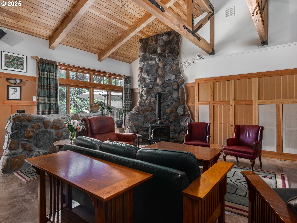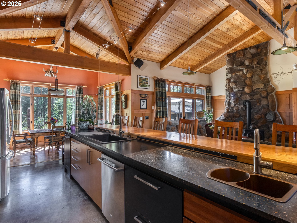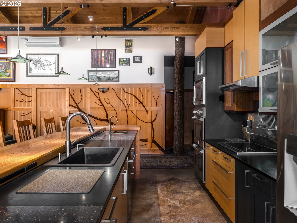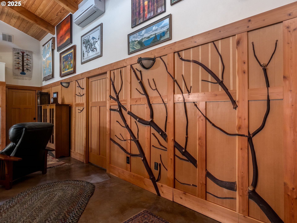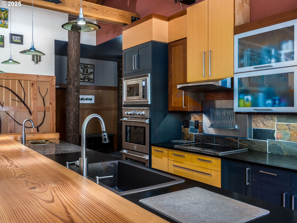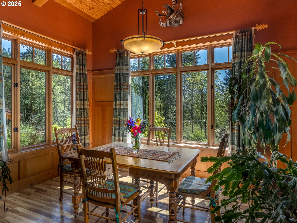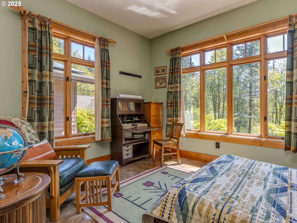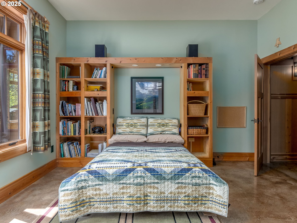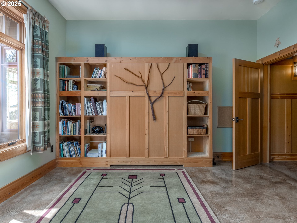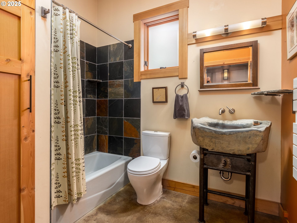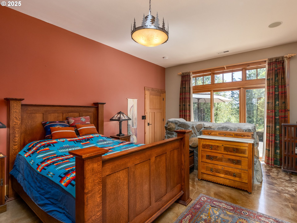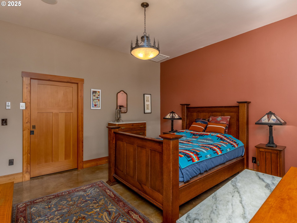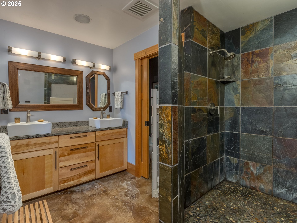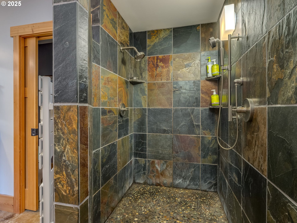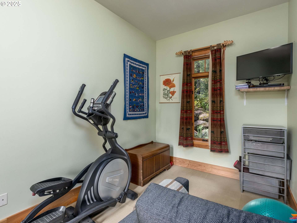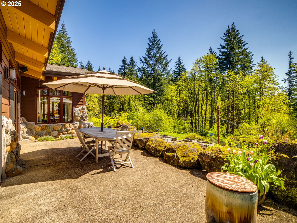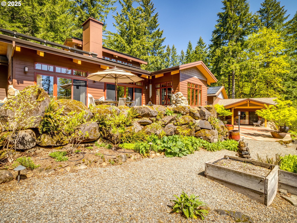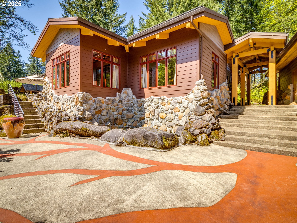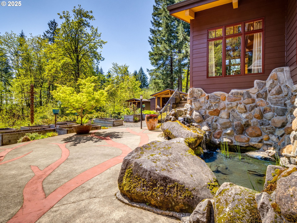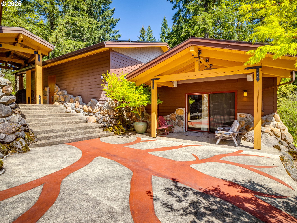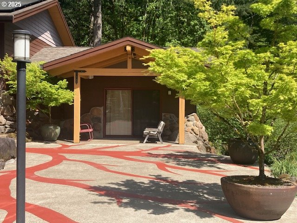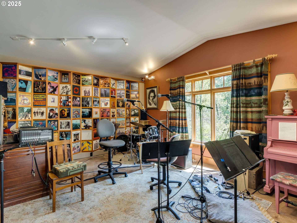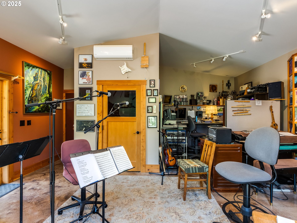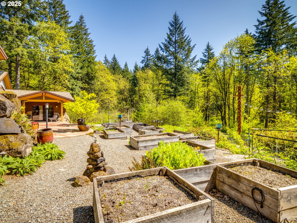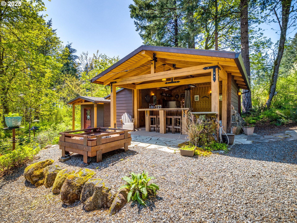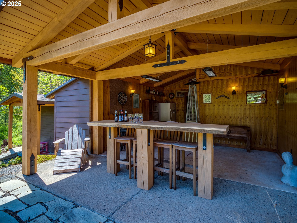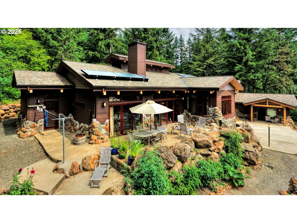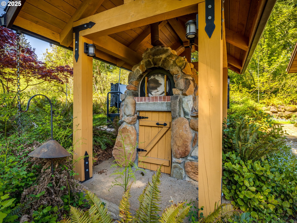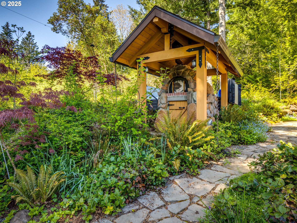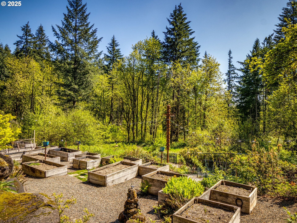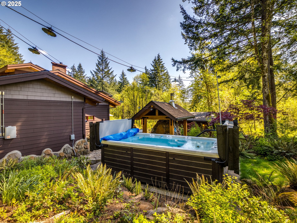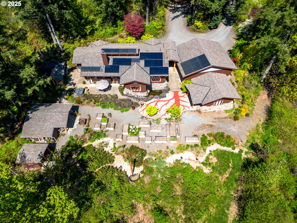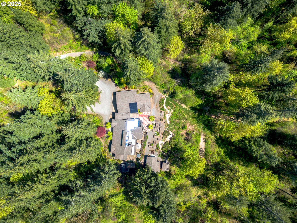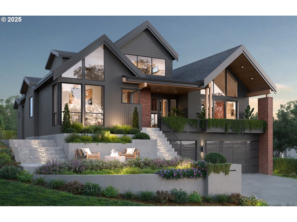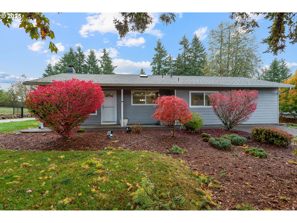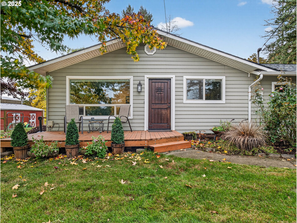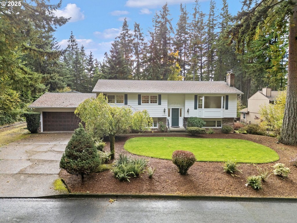15678 S SPANGLER RD
OregonCity, 97045
-
3 Bed
-
2.5 Bath
-
2586 SqFt
-
150 DOM
-
Built: 2011
- Status: Active
$1,240,000
Price cut: $10K (09-16-2025)
$1240000
Price cut: $10K (09-16-2025)
-
3 Bed
-
2.5 Bath
-
2586 SqFt
-
150 DOM
-
Built: 2011
- Status: Active
Love this home?

Mohanraj Rajendran
Real Estate Agent
(503) 336-1515Once in a blue moon there's a home designed to be in creative harmony with its natural forest surroundings. This fabulous artistic original is one. The lodge-like Great Room, with high open beams and rock accents, faces south to capture sun's warmth, resulting in net-zero energy use and a PGE bill of $15/month! "Live" trees in the entry, a real Madrone tree embedded in a secret door, a natural edged basalt sink, a craftsman's front door are all welcoming, functional and create a strong connection to the outdoors. Every room integrates natural materials in thoughtful design. The Primary Suite expands into a Bonus Room, currently used for exercise. Second Bedroom also functions as the Study with bark-edged built-in book shelves, an inlaid Murphy Bed, no closet. Third Bedroom has been used as a detached music studio. It's a 360 sqft space with a closet and covered front entry. It stands clustered around the terraced back patio and raised garden beds along with the open party "Clubhouse", a stone pizza oven (photo 38), a hot-tub, and a jetted swim spa/lap pool. There's also a matching storage shed. In the deep 3 car garage there's a handy workbench and a half bath. Colorful original artworks embellish the natural setting--a red tree design in the concrete patio, a tall metal Ben Dye animal totem in the garden, earth-toned ceramic potted plants, a cascading rock water feature, and more. This 5 acre property has an approved ground lease on a 22 acre property that's in a conservation easement intended to preserve the land for sustainable, organic practices. It sits way back off the road in a popular Oregon City country community. It's one-of-a-kind and very special. NO DRIVE-BYs PLEASE. By Appointment only!
Listing Provided Courtesy of Deena Kraft, Windermere Realty Trust
General Information
-
681299575
-
SingleFamilyResidence
-
150 DOM
-
3
-
5.14 acres
-
2.5
-
2586
-
2011
-
EFU
-
Clackamas
-
05035997
-
Carus
-
Baker Prairie
-
Canby
-
Residential
-
SingleFamilyResidence
-
SECTION 03 TOWNSHIP 4S RANGE 2E TAX LOT 00200A1 IMPROVEMENTS ONLY
Listing Provided Courtesy of Deena Kraft, Windermere Realty Trust
Mohan Realty Group data last checked: Nov 05, 2025 05:12 | Listing last modified Sep 27, 2025 10:49,
Source:

Residence Information
-
0
-
2226
-
0
-
2586
-
seller
-
2226
-
1/Gas
-
3
-
2
-
1
-
2.5
-
Composition
-
3, Attached, Oversized
-
Stories1,CustomStyle
-
Driveway,EVReady
-
1
-
2011
-
No
-
CarChargingStation,ENERGYSTARQualifiedAppliances,MiniSplit,PassiveSolar,SolarHotwater,SolarPhotovolt
-
CementSiding, Stone
-
None
-
-
-
None
-
-
WoodFrames
-
Features and Utilities
-
-
ApplianceGarage, BuiltinOven, Cooktop, Dishwasher, DoubleOven, FreeStandingRefrigerator, Microwave, Plumbed
-
CentralVacuum, ConcreteFloor, EngineeredHardwood, GarageDoorOpener, HighCeilings, HighSpeedInternet, Laund
-
CoveredPatio, FirePit, FreeStandingHotTub, Patio, Porch, PrivateRoad, RaisedBeds, ToolShed, WaterFeature, Yar
-
AccessibleEntrance, AccessibleFullBath, GarageonMain, OneLevel, RollinShower, UtilityRoomOnMain
-
MiniSplit
-
-
MiniSplit, PassiveSolar, WoodStove
-
StandardSeptic
-
-
Electricity, SolarSupplemental
Financial
-
4681.46
-
0
-
-
-
-
Cash,Conventional
-
04-30-2025
-
-
No
-
No
Comparable Information
-
-
150
-
189
-
-
Cash,Conventional
-
$1,385,000
-
$1,240,000
-
-
Sep 27, 2025 10:49
Schools
Map
Listing courtesy of Windermere Realty Trust.
 The content relating to real estate for sale on this site comes in part from the IDX program of the RMLS of Portland, Oregon.
Real Estate listings held by brokerage firms other than this firm are marked with the RMLS logo, and
detailed information about these properties include the name of the listing's broker.
Listing content is copyright © 2019 RMLS of Portland, Oregon.
All information provided is deemed reliable but is not guaranteed and should be independently verified.
Mohan Realty Group data last checked: Nov 05, 2025 05:12 | Listing last modified Sep 27, 2025 10:49.
Some properties which appear for sale on this web site may subsequently have sold or may no longer be available.
The content relating to real estate for sale on this site comes in part from the IDX program of the RMLS of Portland, Oregon.
Real Estate listings held by brokerage firms other than this firm are marked with the RMLS logo, and
detailed information about these properties include the name of the listing's broker.
Listing content is copyright © 2019 RMLS of Portland, Oregon.
All information provided is deemed reliable but is not guaranteed and should be independently verified.
Mohan Realty Group data last checked: Nov 05, 2025 05:12 | Listing last modified Sep 27, 2025 10:49.
Some properties which appear for sale on this web site may subsequently have sold or may no longer be available.
Love this home?

Mohanraj Rajendran
Real Estate Agent
(503) 336-1515Once in a blue moon there's a home designed to be in creative harmony with its natural forest surroundings. This fabulous artistic original is one. The lodge-like Great Room, with high open beams and rock accents, faces south to capture sun's warmth, resulting in net-zero energy use and a PGE bill of $15/month! "Live" trees in the entry, a real Madrone tree embedded in a secret door, a natural edged basalt sink, a craftsman's front door are all welcoming, functional and create a strong connection to the outdoors. Every room integrates natural materials in thoughtful design. The Primary Suite expands into a Bonus Room, currently used for exercise. Second Bedroom also functions as the Study with bark-edged built-in book shelves, an inlaid Murphy Bed, no closet. Third Bedroom has been used as a detached music studio. It's a 360 sqft space with a closet and covered front entry. It stands clustered around the terraced back patio and raised garden beds along with the open party "Clubhouse", a stone pizza oven (photo 38), a hot-tub, and a jetted swim spa/lap pool. There's also a matching storage shed. In the deep 3 car garage there's a handy workbench and a half bath. Colorful original artworks embellish the natural setting--a red tree design in the concrete patio, a tall metal Ben Dye animal totem in the garden, earth-toned ceramic potted plants, a cascading rock water feature, and more. This 5 acre property has an approved ground lease on a 22 acre property that's in a conservation easement intended to preserve the land for sustainable, organic practices. It sits way back off the road in a popular Oregon City country community. It's one-of-a-kind and very special. NO DRIVE-BYs PLEASE. By Appointment only!
