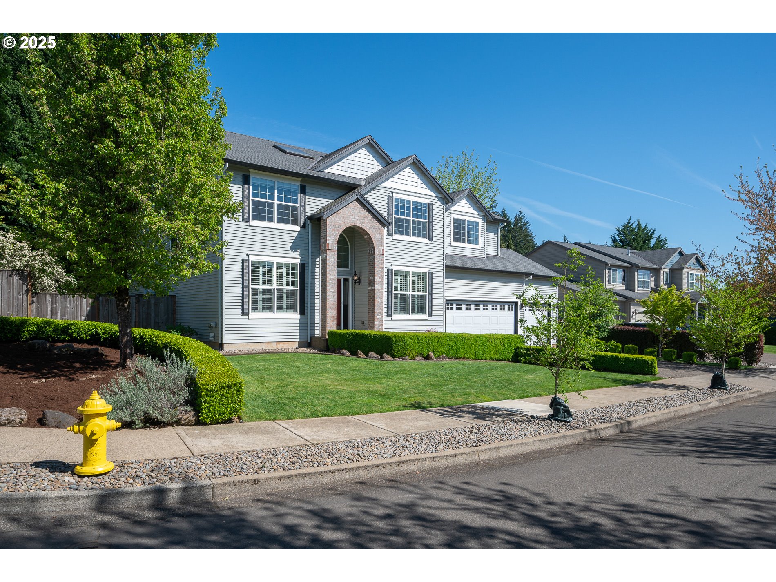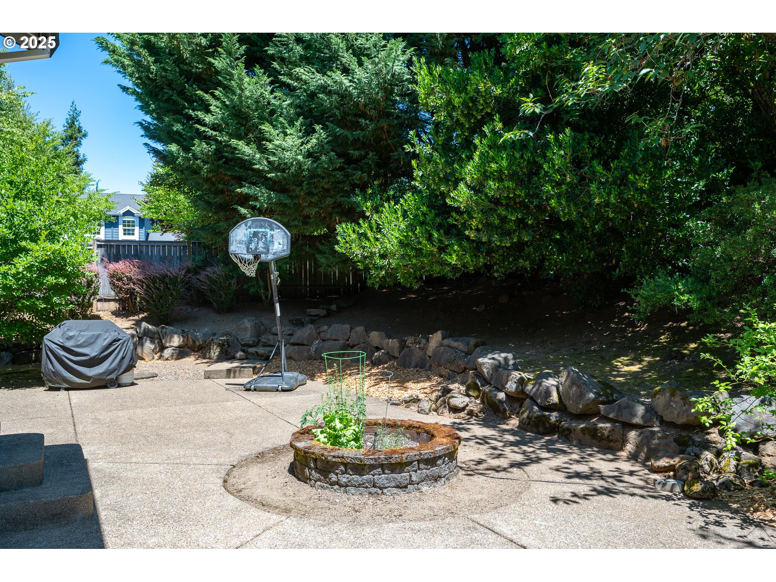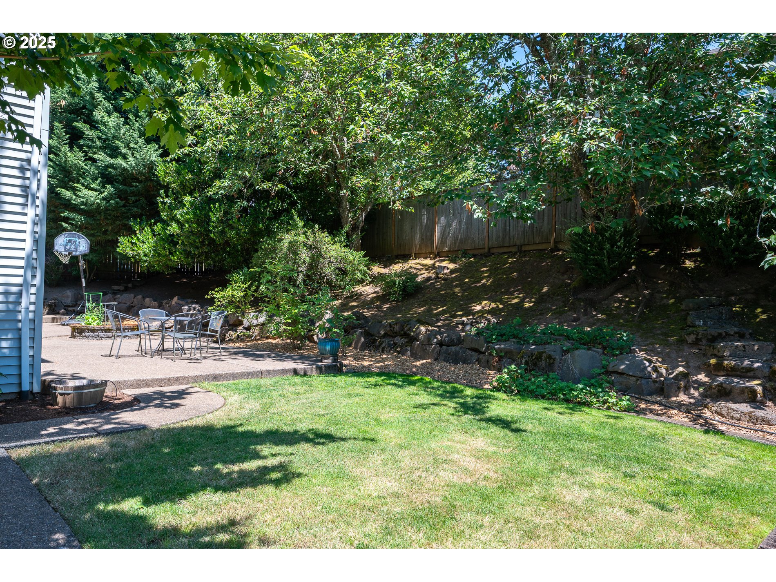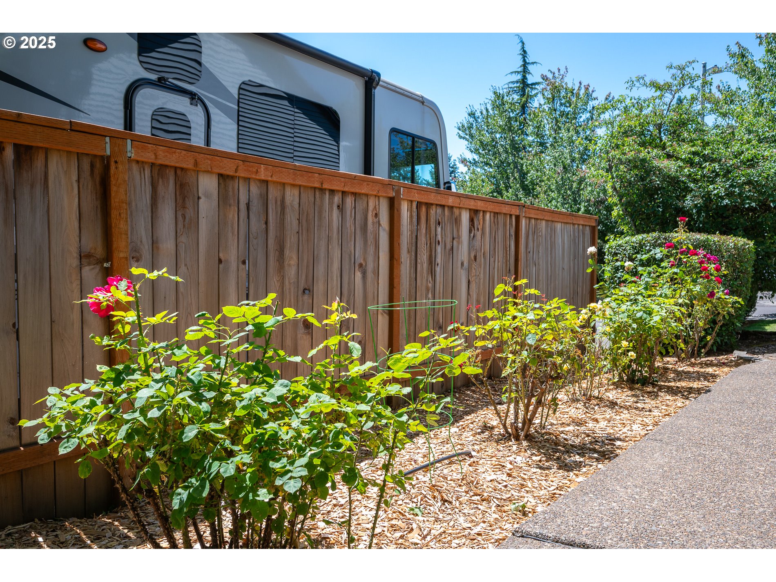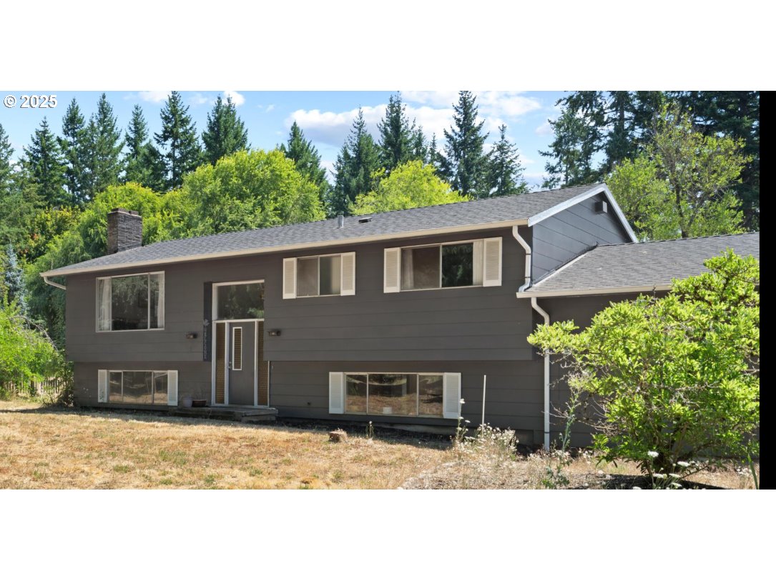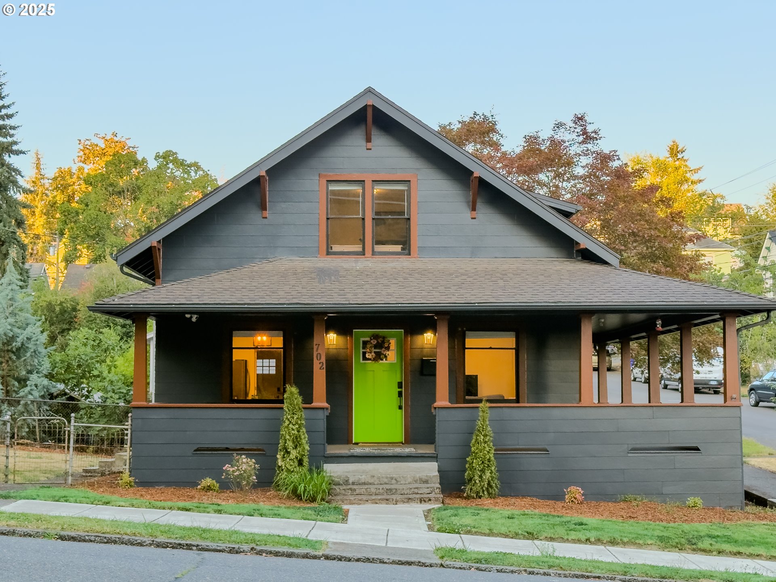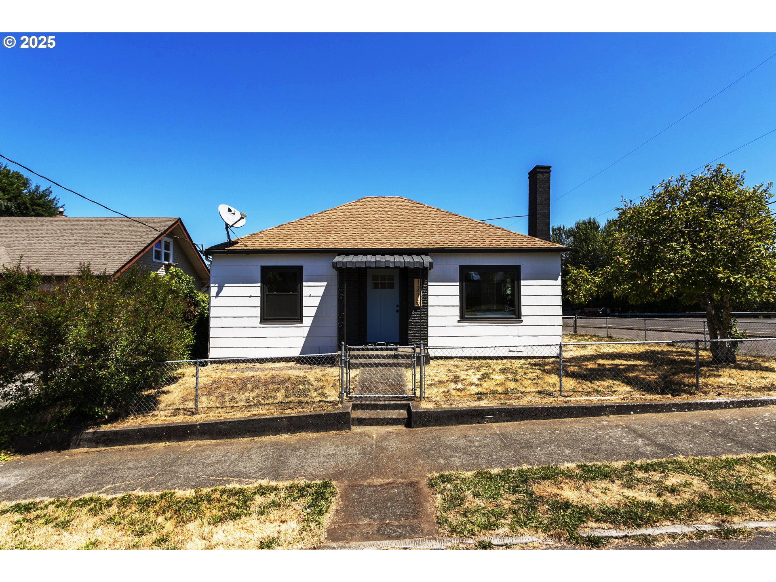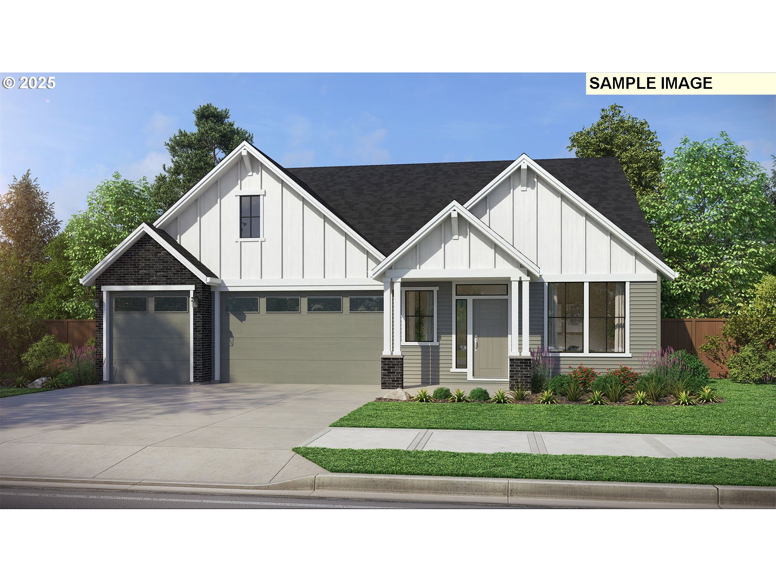16360 Willamette Valley DR
OregonCity, 97045
-
5 Bed
-
2.5 Bath
-
3057 SqFt
-
67 DOM
-
Built: 2003
- Status: Active
$679,000
Price cut: $10K (07-15-2025)
$679000
Price cut: $10K (07-15-2025)
-
5 Bed
-
2.5 Bath
-
3057 SqFt
-
67 DOM
-
Built: 2003
- Status: Active
Love this home?

Mohanraj Rajendran
Real Estate Agent
(503) 336-1515Great value in Trailview! Motivated sellers are offering this spacious, well-maintained home at a competitive price! An exceptional opportunity in one of Oregon City’s most desirable neighborhoods. Discover the perfect blend of space, comfort, and curb appeal in this inviting home situated on a prime corner lot in the sought-after Trailview neighborhood. Built in 2003, this thoughtfully designed residence offers five bedrooms—all upstairs—and an open, flowing main level ideal for families needing room to grow, gather, or work from home. The main floor features an open-concept layout connecting the kitchen, dining, and living areas—perfect for everyday living and entertaining. The kitchen boasts a large island, walk-in pantry, and a butler’s pantry for added prep and storage space. A gas fireplace adds warmth and character to the living area.Upstairs, plush carpet adds comfort throughout. The vaulted primary suite offers a peaceful retreat with a spacious ensuite bath and walk-in closet. The oversized fifth bedroom provides versatile space for a media room, gym, playroom, or guest room.Sun-filled mornings and stunning evening sunsets on this desirable corner lot add to the home’s charm and appeal. The backyard patio enjoys peaceful morning light with the gentle sound of birdsong, while afternoon shade makes it the perfect spot for summer gatherings or relaxed evening dinners outdoors. The oversized 3-car garage provides ample space for vehicles, hobbies, tools, or storage. While some areas of the home reflect their original finishes, the well-maintained, functional design means you’re not paying extra for recent upgrades —and instead, you have the freedom to personalize and update at your own pace and style. With strong curb appeal, great natural light, and room to make it your own, this Trailview home is a standout in one of Oregon City’s most desirable neighborhoods.
Listing Provided Courtesy of Sean Premo, Premiere Property Group, LLC
General Information
-
613063821
-
SingleFamilyResidence
-
67 DOM
-
5
-
10454.4 SqFt
-
2.5
-
3057
-
2003
-
-
Clackamas
-
05006531
-
Holcomb
-
Tumwata
-
Oregon City
-
Residential
-
SingleFamilyResidence
-
SUBDIVISION SUBDIVISION TRAILVIEW 3757 LT 25
Listing Provided Courtesy of Sean Premo, Premiere Property Group, LLC
Mohan Realty Group data last checked: Jul 25, 2025 04:06 | Listing last modified Jul 21, 2025 09:55,
Source:

Residence Information
-
1788
-
1269
-
0
-
3057
-
TaxRcd
-
3057
-
1/Gas
-
5
-
2
-
1
-
2.5
-
Composition
-
3, Attached
-
Stories2,Traditional
-
Driveway
-
2
-
2003
-
No
-
-
VinylSiding
-
CrawlSpace
-
-
-
CrawlSpace
-
ConcretePerimeter
-
VinylFrames
-
Features and Utilities
-
CeilingFan, Fireplace, HardwoodFloors
-
BuiltinOven, ButlersPantry, CookIsland, Cooktop, Disposal, DownDraft, Granite, Microwave, Pantry
-
GarageDoorOpener, HardwoodFloors, HighCeilings, Laundry, WalltoWallCarpet
-
Patio, Yard
-
GarageonMain, WalkinShower
-
CentralAir
-
Gas, Tank
-
ForcedAir
-
PublicSewer
-
Gas, Tank
-
Electricity, Gas
Financial
-
7008.28
-
1
-
-
299 / SemiAnnually
-
-
Cash,Conventional,FHA,VALoan
-
05-15-2025
-
-
No
-
No
Comparable Information
-
-
67
-
71
-
-
Cash,Conventional,FHA,VALoan
-
$719,000
-
$679,000
-
-
Jul 21, 2025 09:55
Schools
Map
Listing courtesy of Premiere Property Group, LLC.
 The content relating to real estate for sale on this site comes in part from the IDX program of the RMLS of Portland, Oregon.
Real Estate listings held by brokerage firms other than this firm are marked with the RMLS logo, and
detailed information about these properties include the name of the listing's broker.
Listing content is copyright © 2019 RMLS of Portland, Oregon.
All information provided is deemed reliable but is not guaranteed and should be independently verified.
Mohan Realty Group data last checked: Jul 25, 2025 04:06 | Listing last modified Jul 21, 2025 09:55.
Some properties which appear for sale on this web site may subsequently have sold or may no longer be available.
The content relating to real estate for sale on this site comes in part from the IDX program of the RMLS of Portland, Oregon.
Real Estate listings held by brokerage firms other than this firm are marked with the RMLS logo, and
detailed information about these properties include the name of the listing's broker.
Listing content is copyright © 2019 RMLS of Portland, Oregon.
All information provided is deemed reliable but is not guaranteed and should be independently verified.
Mohan Realty Group data last checked: Jul 25, 2025 04:06 | Listing last modified Jul 21, 2025 09:55.
Some properties which appear for sale on this web site may subsequently have sold or may no longer be available.
Love this home?

Mohanraj Rajendran
Real Estate Agent
(503) 336-1515Great value in Trailview! Motivated sellers are offering this spacious, well-maintained home at a competitive price! An exceptional opportunity in one of Oregon City’s most desirable neighborhoods. Discover the perfect blend of space, comfort, and curb appeal in this inviting home situated on a prime corner lot in the sought-after Trailview neighborhood. Built in 2003, this thoughtfully designed residence offers five bedrooms—all upstairs—and an open, flowing main level ideal for families needing room to grow, gather, or work from home. The main floor features an open-concept layout connecting the kitchen, dining, and living areas—perfect for everyday living and entertaining. The kitchen boasts a large island, walk-in pantry, and a butler’s pantry for added prep and storage space. A gas fireplace adds warmth and character to the living area.Upstairs, plush carpet adds comfort throughout. The vaulted primary suite offers a peaceful retreat with a spacious ensuite bath and walk-in closet. The oversized fifth bedroom provides versatile space for a media room, gym, playroom, or guest room.Sun-filled mornings and stunning evening sunsets on this desirable corner lot add to the home’s charm and appeal. The backyard patio enjoys peaceful morning light with the gentle sound of birdsong, while afternoon shade makes it the perfect spot for summer gatherings or relaxed evening dinners outdoors. The oversized 3-car garage provides ample space for vehicles, hobbies, tools, or storage. While some areas of the home reflect their original finishes, the well-maintained, functional design means you’re not paying extra for recent upgrades —and instead, you have the freedom to personalize and update at your own pace and style. With strong curb appeal, great natural light, and room to make it your own, this Trailview home is a standout in one of Oregon City’s most desirable neighborhoods.


