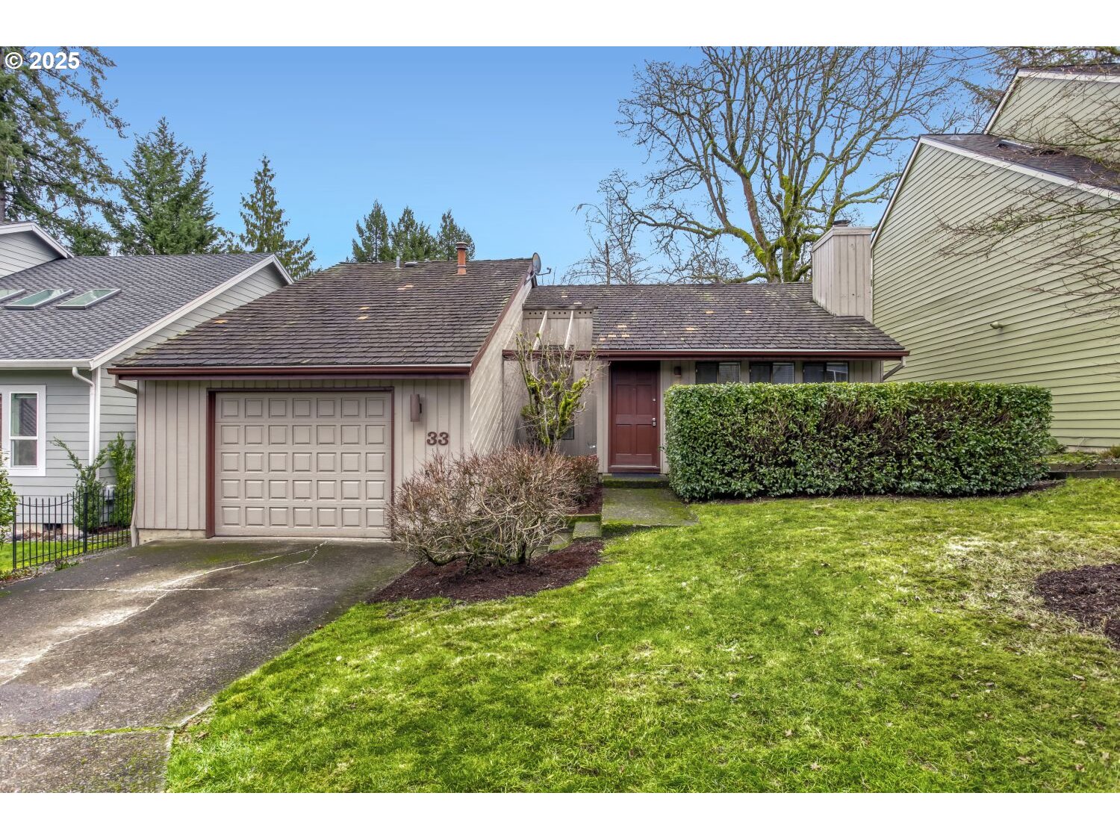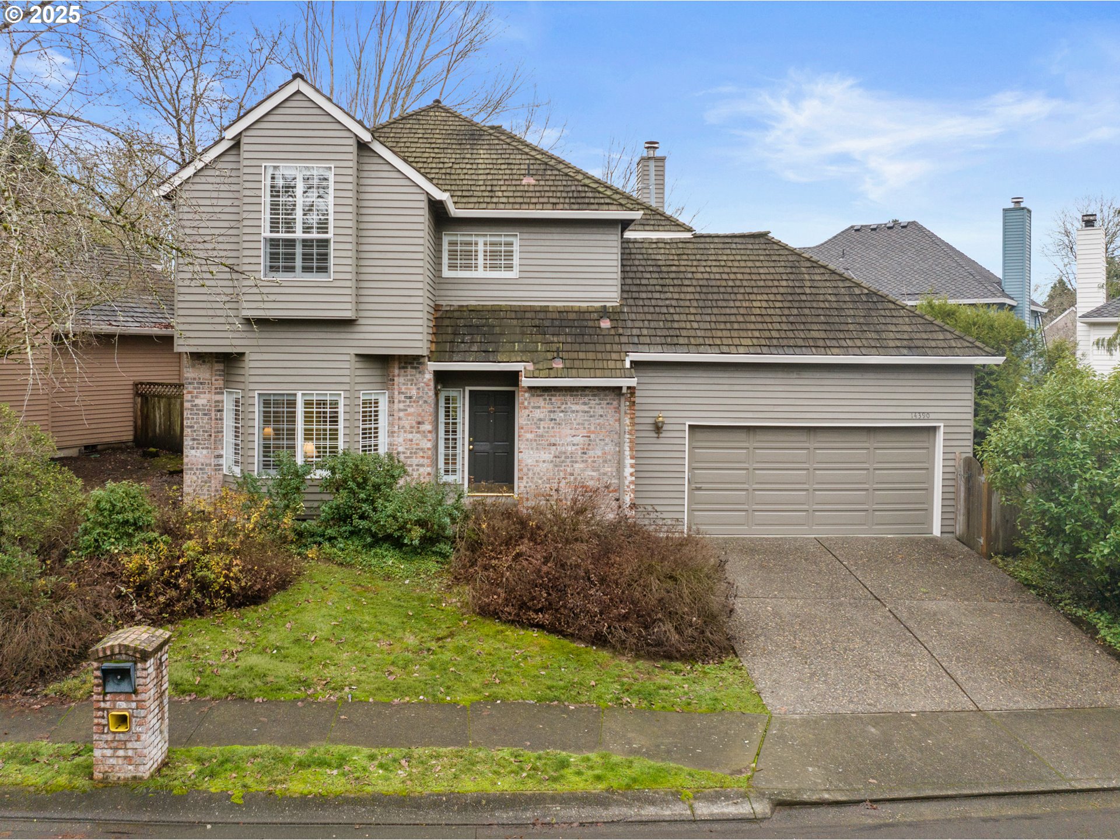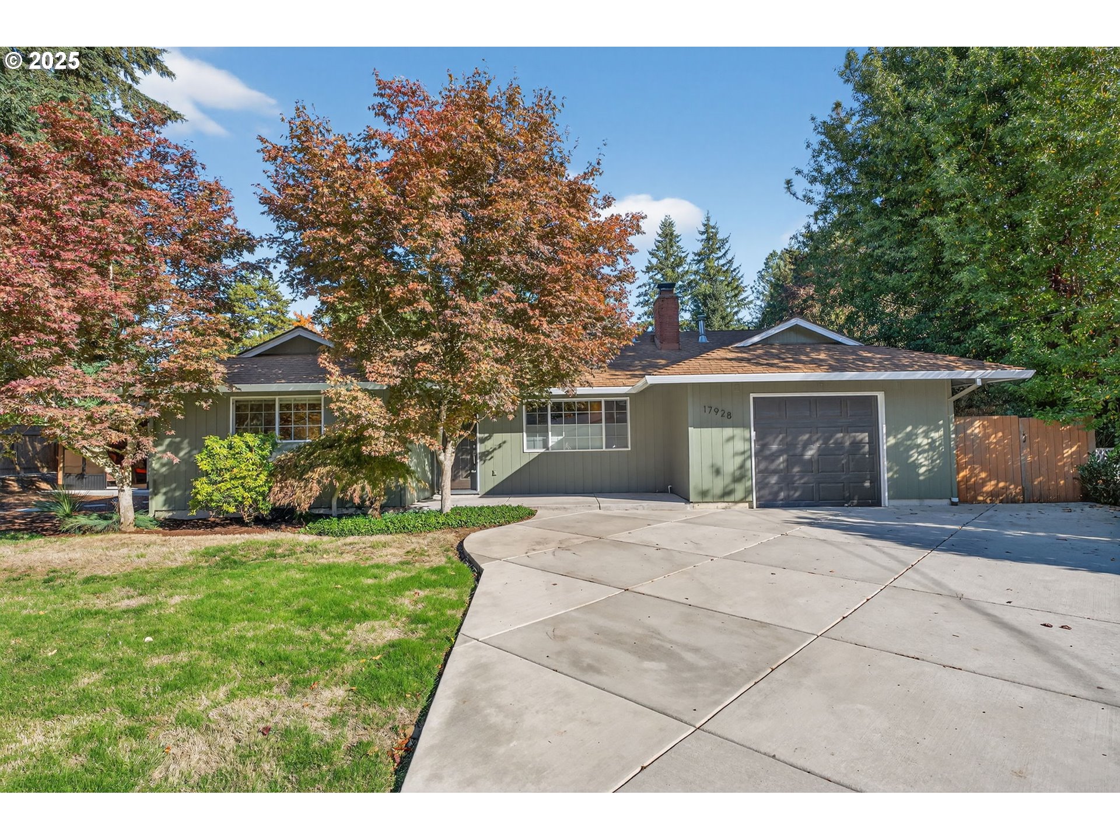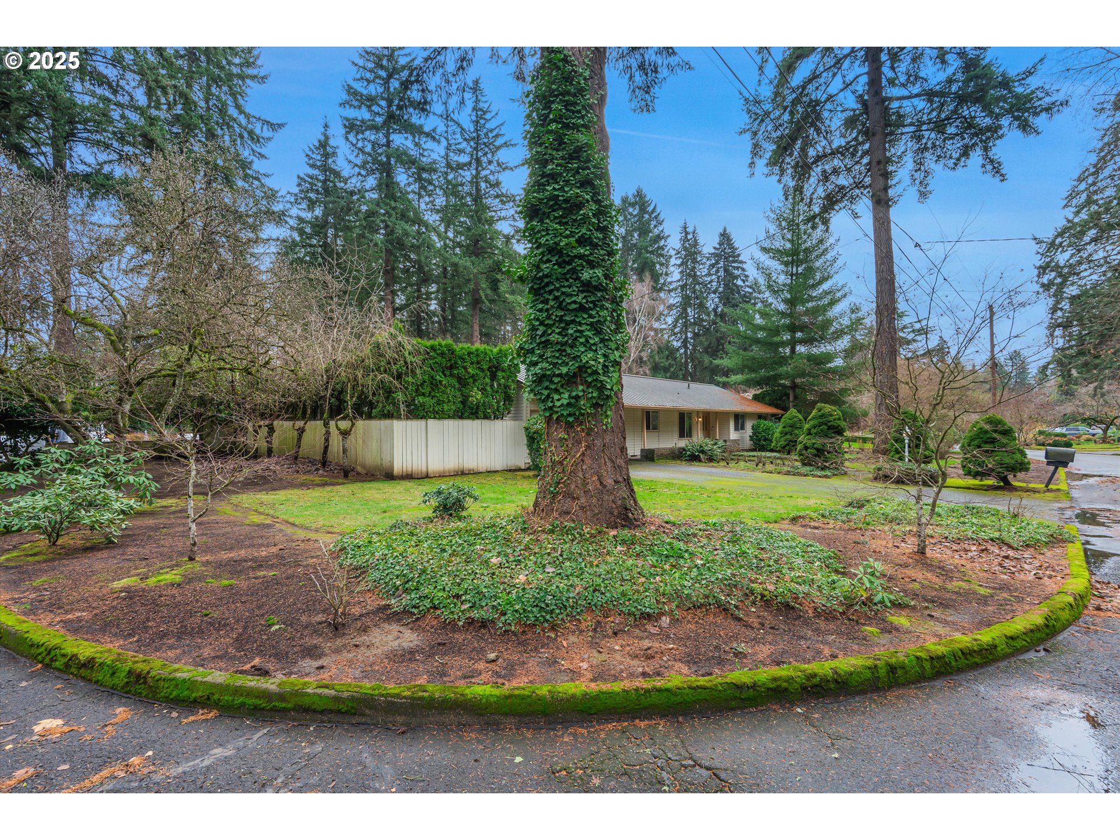$2195000
-
4 Bed
-
5 Bath
-
3183 SqFt
-
79 DOM
-
Built: 2017
- Status: Off Market
Love this home?

Mohanraj Rajendran
Real Estate Agent
(503) 336-1515Tucked beneath a canopy of mature trees, this impeccably designed Pacific Northwest private compound built beginning in 2017 and includes an artistic 1882 square foot main residence, a fully appointed 800 square foot one bedroom, one and a half bath guest house, a separate 501 square foot live-work studio, and two matching sheds—each thoughtfully built to reflect a cohesive architectural vision and craftsmanship. Together, they form a private and elegant retreat where every structure complements the next in both style and quality.The main house features three bedrooms and showcases a dream kitchen with top-tier appliances, premium surfaces, and tailored cabinetry perfectly suited for the culinary enthusiast. Every detail reflects luxury, from the high-end finishes to the intentional design choices throughout.The beautifully appointed guest house offers a full one-bedroom suite with a petite luxury kitchen, living room with lots of glass and a gas fireplace. Add the extra half bath and it makes it an ideal space for long-term guests, multi-generational living, or income potential.The live-work separate studio provides a bright and inspiring space for creative work or a quiet home office, while the two matching sheds offer beautifully integrated storage or functional flexibility: all surrounded by mature landscaping and the natural beauty of the Pacific Northwest.This is more than a home, it’s a thoughtfully designed, natural compound that offers beauty, functionality, and versatility set in a landscape reminiscent of a forest park. With multiple living and creative spaces, it’s a rare opportunity to own a boutique forest sanctuary in Lake Oswego, Oregon. Access to 3 lake easements and the swim park.
Listing Provided Courtesy of Michael Beirwagen, Berkshire Hathaway HomeServices NW Real Estate
General Information
-
705384123
-
SingleFamilyResidence
-
79 DOM
-
4
-
0.38 acres
-
5
-
3183
-
2017
-
-
Clackamas
-
00235007
-
Lake Grove
-
Lake Oswego
-
Lake Oswego
-
Residential
-
SingleFamilyResidence
-
442 BRYANT AC 3 PT LT191
Listing Provided Courtesy of Michael Beirwagen, Berkshire Hathaway HomeServices NW Real Estate
Mohan Realty Group data last checked: Dec 29, 2025 09:37 | Listing last modified Sep 16, 2025 11:33,
Source:





