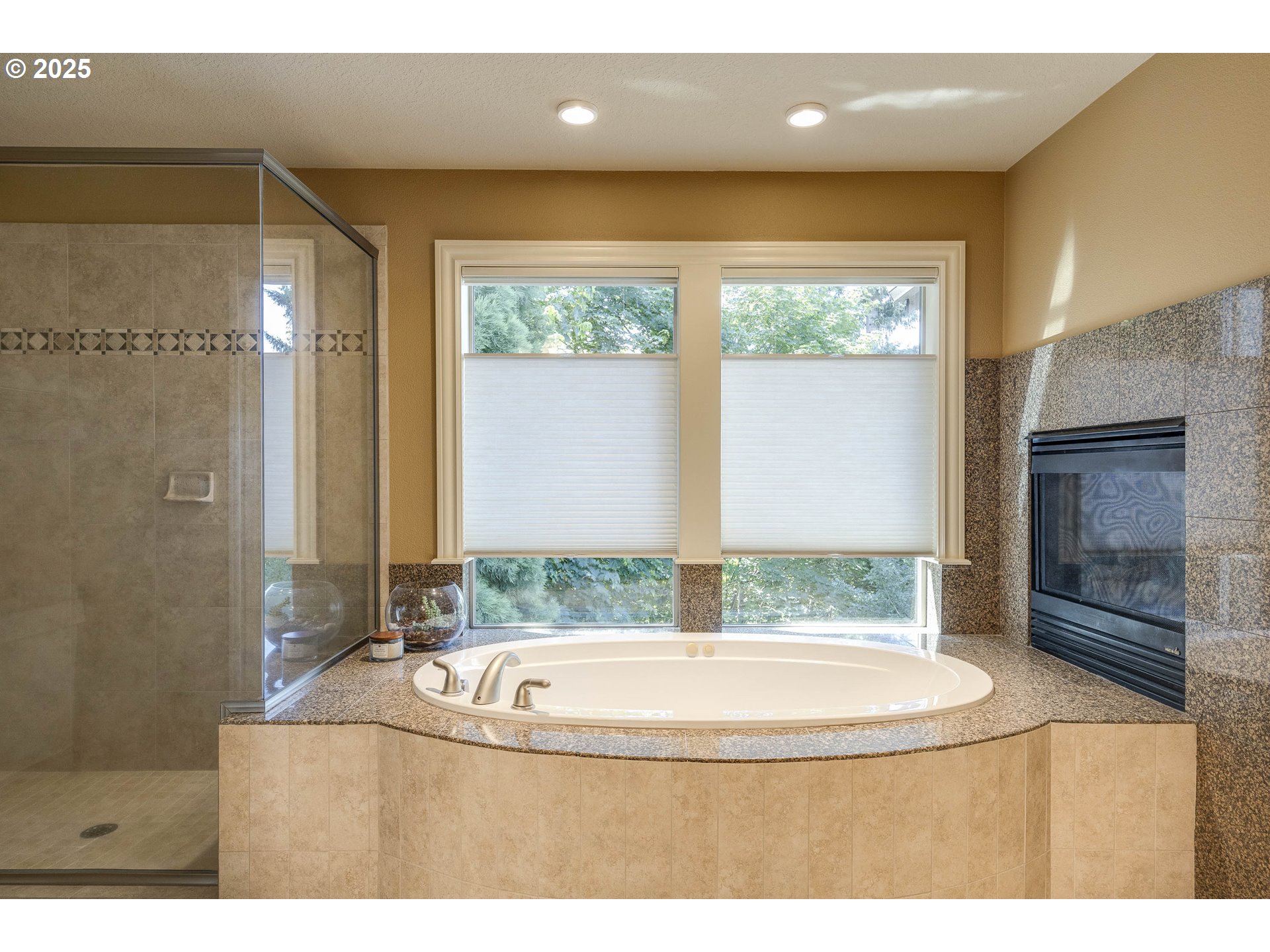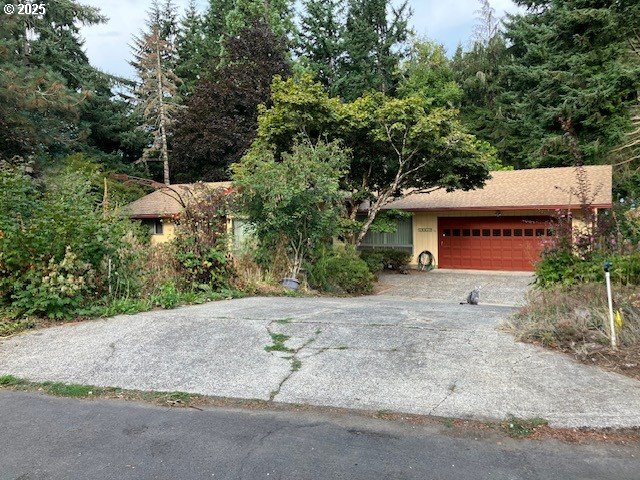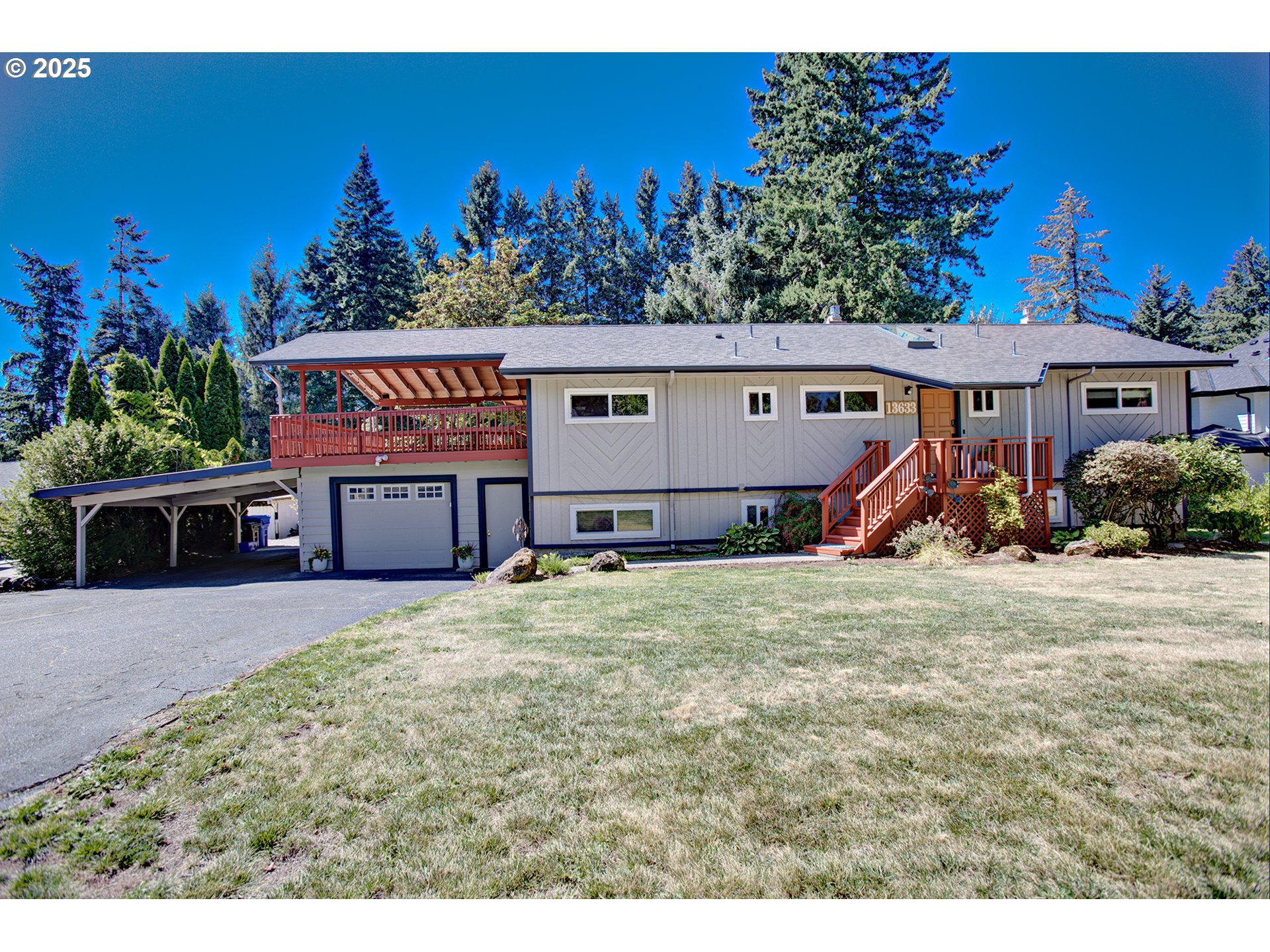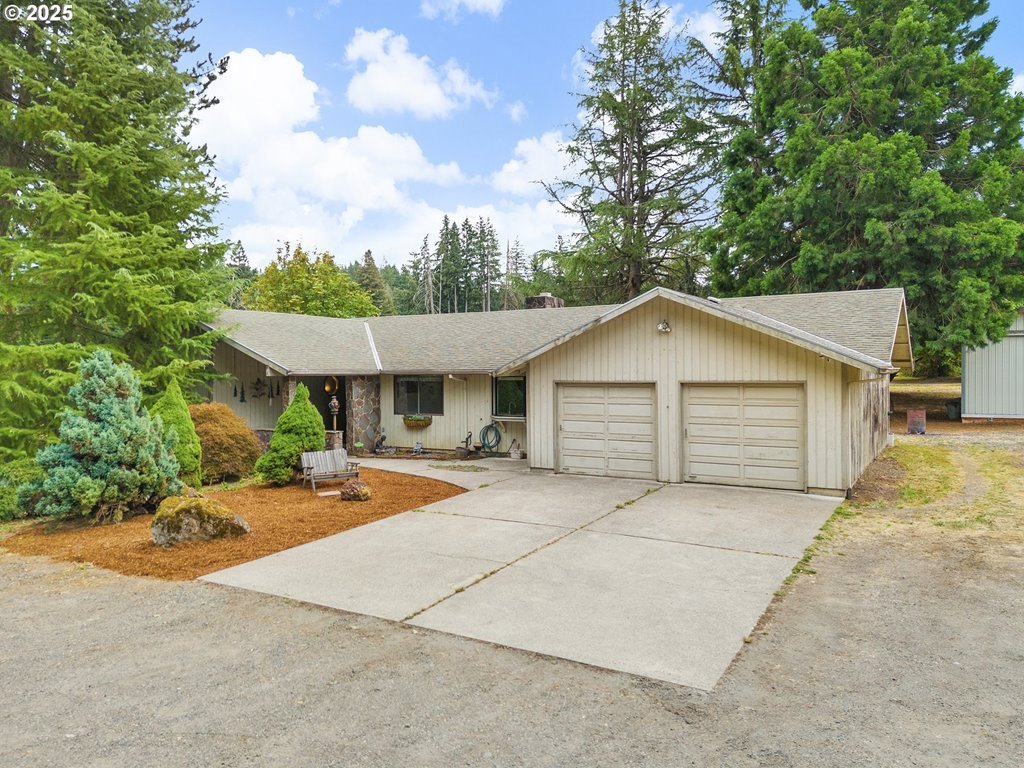16572 SE OAK MEADOW CT
Damascus, 97089
-
4 Bed
-
2.5 Bath
-
3456 SqFt
-
91 DOM
-
Built: 2005
- Status: Pending
$824,000
Price cut: $26K (06-20-2025)
















































$824000
Price cut: $26K (06-20-2025)
-
4 Bed
-
2.5 Bath
-
3456 SqFt
-
91 DOM
-
Built: 2005
- Status: Pending
Love this home?

Mohanraj Rajendran
Real Estate Agent
(503) 336-1515Welcome to your new home in this gated close-in community of Damascus. The curb appeal of this contemporary 2 level home draws you in with a soaring entry, formal living room with gas fireplace to the open and casual family room and kitchen. The kitchen has all the amenities of hardwood floors, granite counters, pantry and a butler's pantry with beverage fridge and built ins leading to formal dining room. Plenty of space for the entertainers. Main level office with French doors and built ins for the work from home family. The grand staircase leads to large primary suite with lighted trey ceiling, double sided gas fireplace, double sinks, jetted tub, walk in shower and walk in closet. Also upstairs are 3 additional bedrooms and a cozy loft. Enjoy the large deck with gas hook up and private backyard with green space. Laundry with sink and built ins, tile floor and counters. Garage is a 3 car tandem with shelving and 2nd fridge. Lots of storage throughout this home. Served by North Clackamas Schools. Click on the virtual tour for additional photos. This home is a must see!
Listing Provided Courtesy of Linda Davis, Better Homes & Gardens Realty
General Information
-
754277730
-
SingleFamilyResidence
-
91 DOM
-
4
-
-
2.5
-
3456
-
2005
-
-
Clackamas
-
05008315
-
Duncan
-
Happy Valley
-
Adrienne Nelson
-
Residential
-
SingleFamilyResidence
-
SUBDIVISION BURLWOOD ESTATES LT 34 3817
Listing Provided Courtesy of Linda Davis, Better Homes & Gardens Realty
Mohan Realty Group data last checked: Sep 13, 2025 23:06 | Listing last modified Sep 12, 2025 07:42,
Source:

Residence Information
-
2000
-
1456
-
0
-
3456
-
County
-
3456
-
2/Gas
-
4
-
2
-
1
-
2.5
-
Composition
-
3, Attached, Tandem
-
Stories2,Contemporary
-
Driveway
-
2
-
2005
-
No
-
-
CementSiding, LapSiding
-
CrawlSpace
-
-
-
CrawlSpace
-
ConcretePerimeter
-
DoublePaneWindows,Vi
-
Commons, Management, R
Features and Utilities
-
Fireplace, Formal, HardwoodFloors
-
BuiltinOven, ButlersPantry, CookIsland, Cooktop, Dishwasher, Disposal, DownDraft, GasAppliances, Granite, Mic
-
CeilingFan, CentralVacuum, GarageDoorOpener, Granite, HardwoodFloors, HighCeilings, HighSpeedInternet, Jett
-
Deck, Porch, PrivateRoad, Sprinkler, Yard
-
-
CentralAir
-
Gas
-
ForcedAir
-
PublicSewer
-
Gas
-
Gas
Financial
-
11409.74
-
1
-
-
260 / Quarterly
-
-
Cash,Conventional,FHA,VALoan
-
06-12-2025
-
-
No
-
No
Comparable Information
-
09-11-2025
-
91
-
91
-
-
Cash,Conventional,FHA,VALoan
-
$850,000
-
$824,000
-
-
Sep 12, 2025 07:42
Schools
Map
Listing courtesy of Better Homes & Gardens Realty.
 The content relating to real estate for sale on this site comes in part from the IDX program of the RMLS of Portland, Oregon.
Real Estate listings held by brokerage firms other than this firm are marked with the RMLS logo, and
detailed information about these properties include the name of the listing's broker.
Listing content is copyright © 2019 RMLS of Portland, Oregon.
All information provided is deemed reliable but is not guaranteed and should be independently verified.
Mohan Realty Group data last checked: Sep 13, 2025 23:06 | Listing last modified Sep 12, 2025 07:42.
Some properties which appear for sale on this web site may subsequently have sold or may no longer be available.
The content relating to real estate for sale on this site comes in part from the IDX program of the RMLS of Portland, Oregon.
Real Estate listings held by brokerage firms other than this firm are marked with the RMLS logo, and
detailed information about these properties include the name of the listing's broker.
Listing content is copyright © 2019 RMLS of Portland, Oregon.
All information provided is deemed reliable but is not guaranteed and should be independently verified.
Mohan Realty Group data last checked: Sep 13, 2025 23:06 | Listing last modified Sep 12, 2025 07:42.
Some properties which appear for sale on this web site may subsequently have sold or may no longer be available.
Love this home?

Mohanraj Rajendran
Real Estate Agent
(503) 336-1515Welcome to your new home in this gated close-in community of Damascus. The curb appeal of this contemporary 2 level home draws you in with a soaring entry, formal living room with gas fireplace to the open and casual family room and kitchen. The kitchen has all the amenities of hardwood floors, granite counters, pantry and a butler's pantry with beverage fridge and built ins leading to formal dining room. Plenty of space for the entertainers. Main level office with French doors and built ins for the work from home family. The grand staircase leads to large primary suite with lighted trey ceiling, double sided gas fireplace, double sinks, jetted tub, walk in shower and walk in closet. Also upstairs are 3 additional bedrooms and a cozy loft. Enjoy the large deck with gas hook up and private backyard with green space. Laundry with sink and built ins, tile floor and counters. Garage is a 3 car tandem with shelving and 2nd fridge. Lots of storage throughout this home. Served by North Clackamas Schools. Click on the virtual tour for additional photos. This home is a must see!



