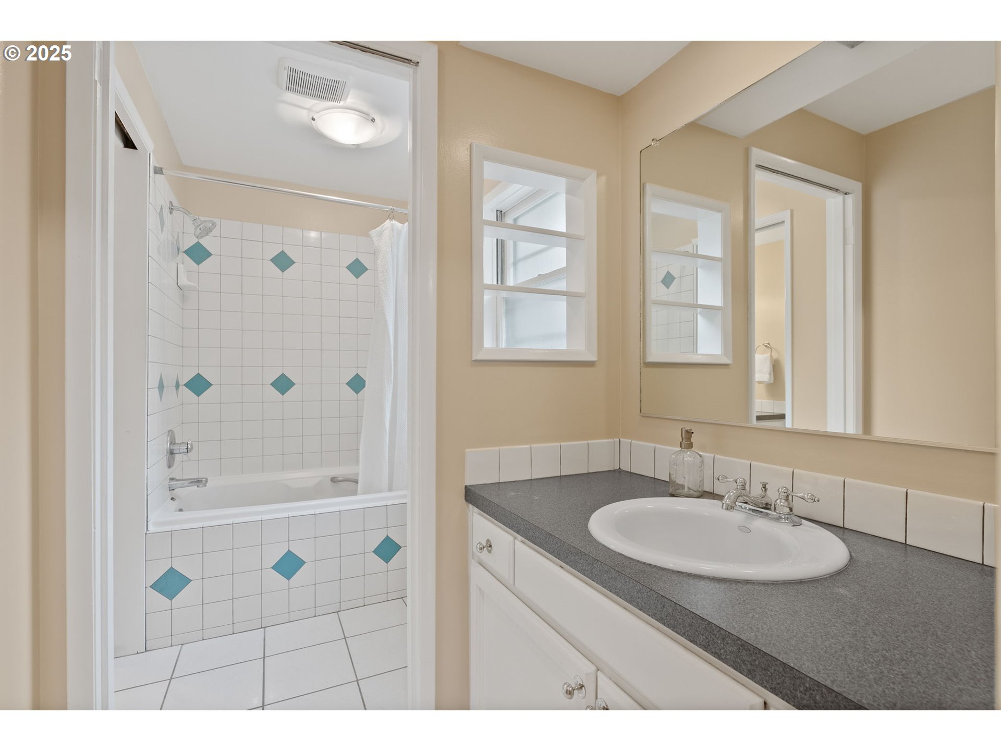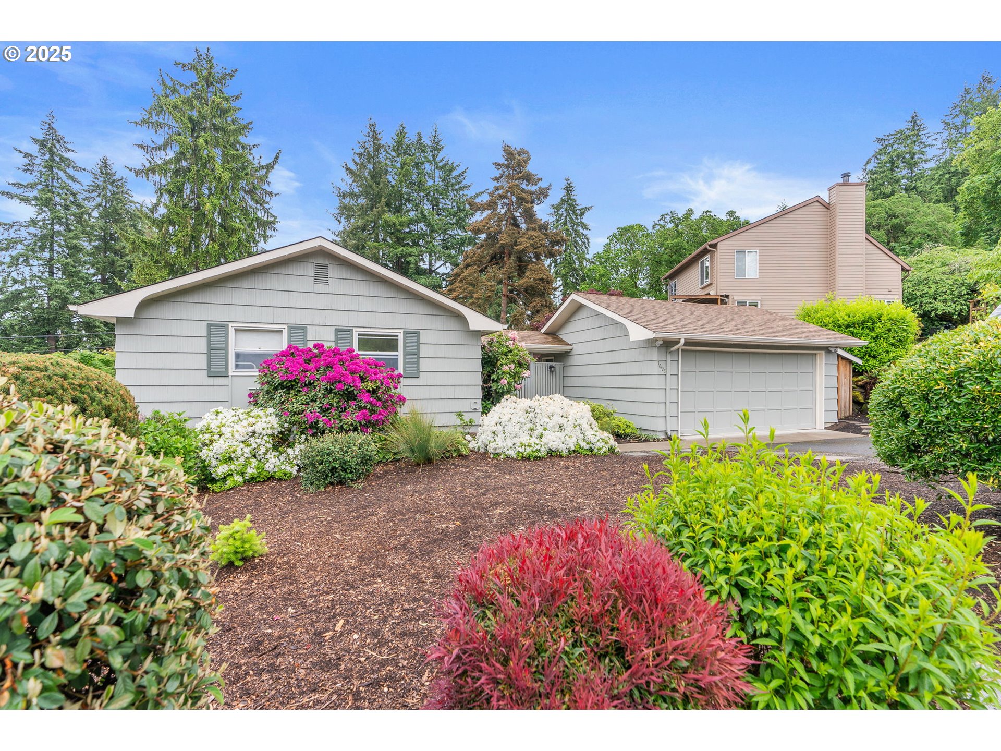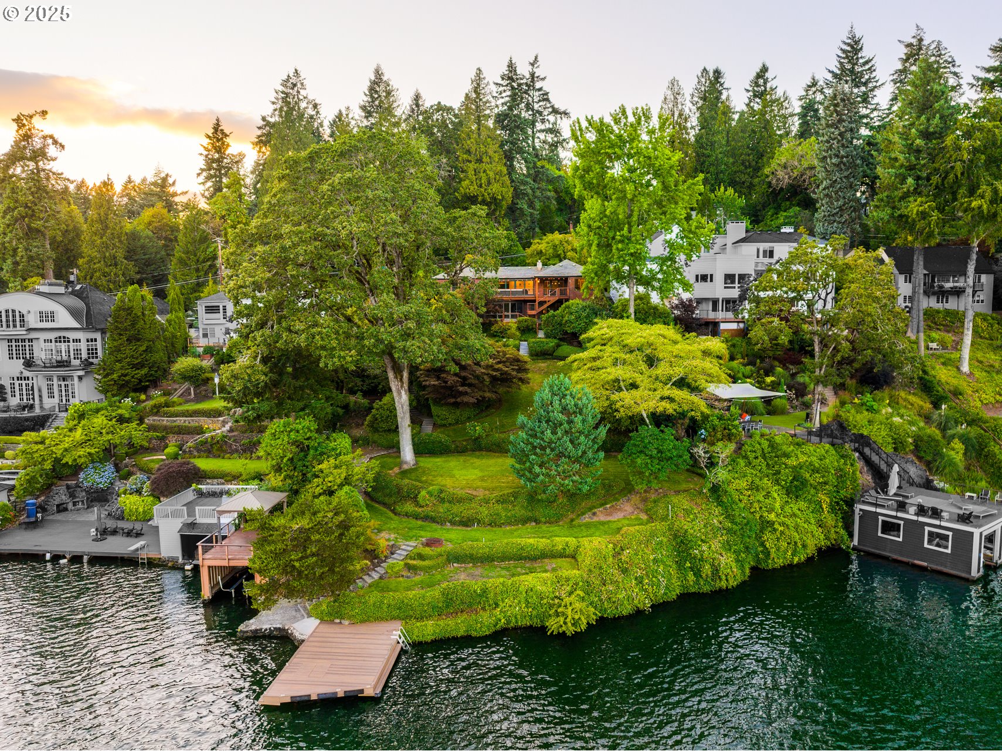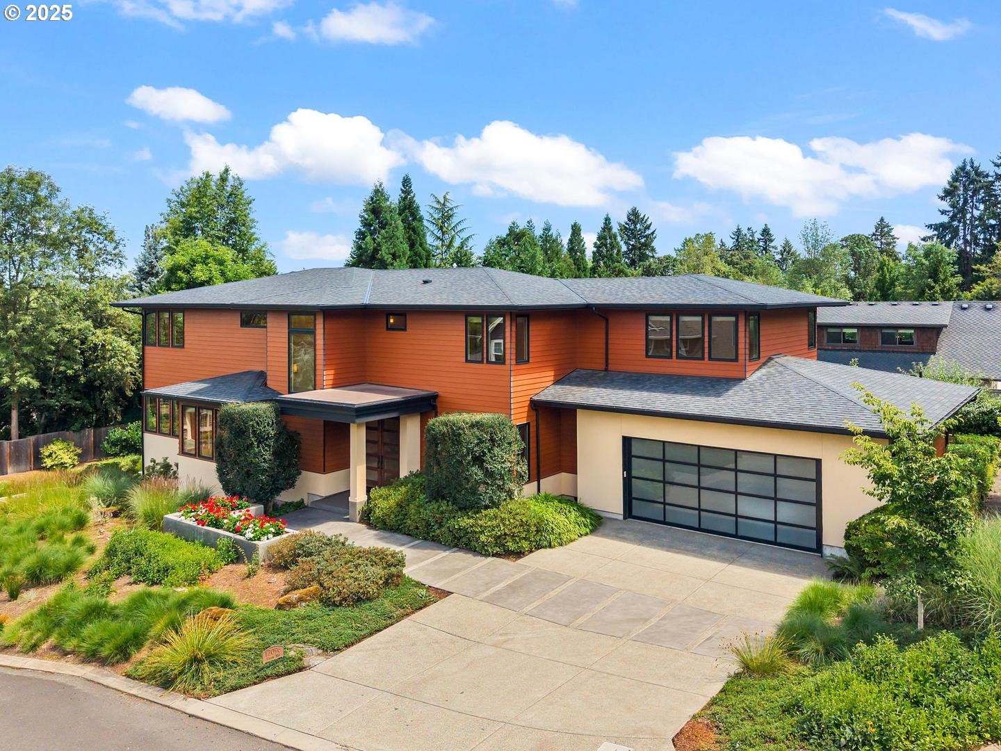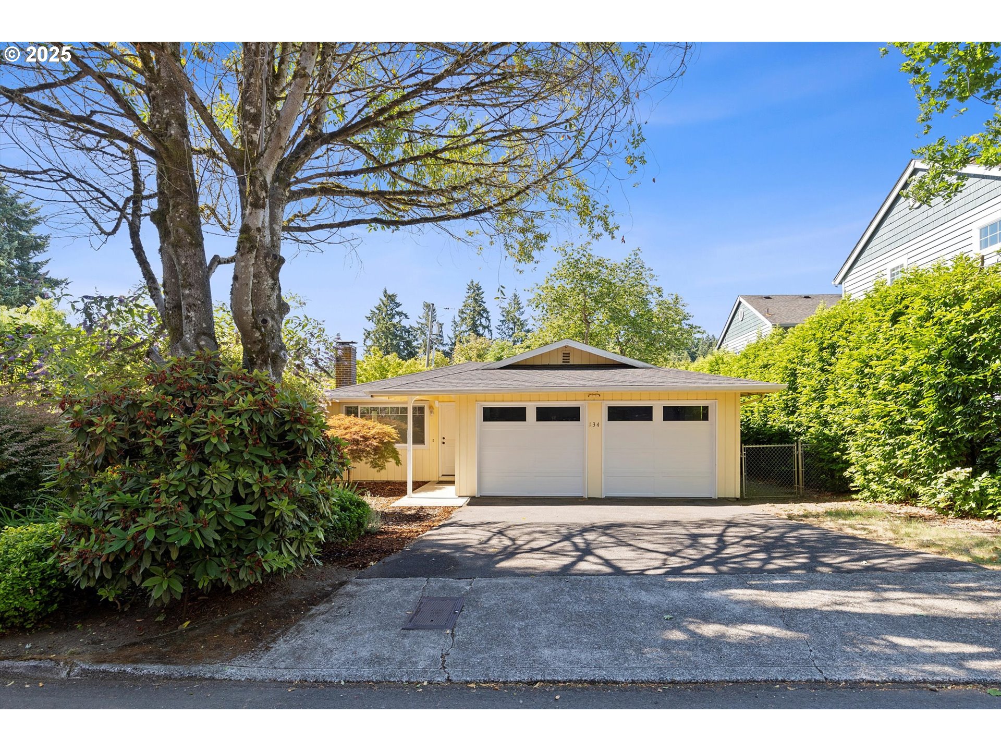1695 HALLINAN ST
LakeOswego, 97034
-
4 Bed
-
2.5 Bath
-
2709 SqFt
-
50 DOM
-
Built: 1959
- Status: Active
$837,000
Price cut: $60K (06-11-2025)
$837000
Price cut: $60K (06-11-2025)
-
4 Bed
-
2.5 Bath
-
2709 SqFt
-
50 DOM
-
Built: 1959
- Status: Active
Love this home?

Mohanraj Rajendran
Real Estate Agent
(503) 336-1515Motivated Seller! Call to ask about preferred lender rates. Experience the perfect blend of mid-century charm and contemporary convenience in this spacious 4 bedroom, 2 ½ bath daylight ranch nestled in Lake Oswego's sought-after Hallinan neighborhood. Just blocks from Hallinan Elementary and minutes from downtown LO's vibrant shops and restaurants, this home offers an ideal location for those seeking both tranquility and accessibility. The main level showcases gorgeous newly refinished original oak, hardwood floors, a thoughtfully designed Jack-and-Jill bathroom, and an expansive updated kitchen that flows seamlessly into the dining and living areas where a cozy wood-burning fireplace creates an inviting atmosphere for gatherings. Step outside to entertain on the spacious patio/deck overlooking the large fully fenced yard. Downstairs, the full-sized lower-level features updated LVP flooring throughout, including a welcoming family room with a second fireplace, a huge bonus or fourth bedroom, full bathroom, and generous laundry/storage area. With exterior access to the downstairs family room, this versatile space offers exciting potential for an auxiliary living area or rental opportunity. Complete with a detached two-car garage featuring covered exterior storage, fresh interior and exterior paint, this well-maintained midcentury home delivers modern functionality while preserving its distinctive architectural character.
Listing Provided Courtesy of Vanessa Calvert, Cascade Hasson Sotheby's International Realty
General Information
-
602550804
-
SingleFamilyResidence
-
50 DOM
-
4
-
7840.8 SqFt
-
2.5
-
2709
-
1959
-
-
Clackamas
-
00307206
-
Hallinan
-
Lakeridge
-
Lakeridge
-
Residential
-
SingleFamilyResidence
-
814 OSWEGO HIGHLANDS LT 10 BLK 3
Listing Provided Courtesy of Vanessa Calvert, Cascade Hasson Sotheby's International Realty
Mohan Realty Group data last checked: Jul 18, 2025 16:34 | Listing last modified Jul 03, 2025 14:08,
Source:

Residence Information
-
0
-
1473
-
1236
-
2709
-
Floorplan
-
1473
-
2/Gas
-
4
-
2
-
1
-
2.5
-
Composition
-
2, Detached
-
DaylightRanch,MidCenturyModern
-
Driveway,OnStreet
-
2
-
1959
-
No
-
-
LapSiding, WoodSiding
-
Daylight,Finished
-
-
-
Daylight,Finished
-
-
VinylFrames,WoodFram
-
Features and Utilities
-
BayWindow, Fireplace, HardwoodFloors
-
Dishwasher, FreeStandingGasRange, FreeStandingRange, FreeStandingRefrigerator, Microwave, StainlessSteelA
-
HardwoodFloors, LuxuryVinylPlank, WasherDryer
-
Deck, DogRun, Fenced, Yard
-
MainFloorBedroomBath
-
None
-
Gas, Tank
-
ForcedAir
-
PublicSewer
-
Gas, Tank
-
Gas
Financial
-
7232.89
-
0
-
-
-
-
Cash,Conventional,FHA,VALoan
-
05-14-2025
-
-
No
-
No
Comparable Information
-
-
50
-
65
-
-
Cash,Conventional,FHA,VALoan
-
$897,000
-
$837,000
-
-
Jul 03, 2025 14:08
Schools
Map
Listing courtesy of Cascade Hasson Sotheby's International Realty.
 The content relating to real estate for sale on this site comes in part from the IDX program of the RMLS of Portland, Oregon.
Real Estate listings held by brokerage firms other than this firm are marked with the RMLS logo, and
detailed information about these properties include the name of the listing's broker.
Listing content is copyright © 2019 RMLS of Portland, Oregon.
All information provided is deemed reliable but is not guaranteed and should be independently verified.
Mohan Realty Group data last checked: Jul 18, 2025 16:34 | Listing last modified Jul 03, 2025 14:08.
Some properties which appear for sale on this web site may subsequently have sold or may no longer be available.
The content relating to real estate for sale on this site comes in part from the IDX program of the RMLS of Portland, Oregon.
Real Estate listings held by brokerage firms other than this firm are marked with the RMLS logo, and
detailed information about these properties include the name of the listing's broker.
Listing content is copyright © 2019 RMLS of Portland, Oregon.
All information provided is deemed reliable but is not guaranteed and should be independently verified.
Mohan Realty Group data last checked: Jul 18, 2025 16:34 | Listing last modified Jul 03, 2025 14:08.
Some properties which appear for sale on this web site may subsequently have sold or may no longer be available.
Love this home?

Mohanraj Rajendran
Real Estate Agent
(503) 336-1515Motivated Seller! Call to ask about preferred lender rates. Experience the perfect blend of mid-century charm and contemporary convenience in this spacious 4 bedroom, 2 ½ bath daylight ranch nestled in Lake Oswego's sought-after Hallinan neighborhood. Just blocks from Hallinan Elementary and minutes from downtown LO's vibrant shops and restaurants, this home offers an ideal location for those seeking both tranquility and accessibility. The main level showcases gorgeous newly refinished original oak, hardwood floors, a thoughtfully designed Jack-and-Jill bathroom, and an expansive updated kitchen that flows seamlessly into the dining and living areas where a cozy wood-burning fireplace creates an inviting atmosphere for gatherings. Step outside to entertain on the spacious patio/deck overlooking the large fully fenced yard. Downstairs, the full-sized lower-level features updated LVP flooring throughout, including a welcoming family room with a second fireplace, a huge bonus or fourth bedroom, full bathroom, and generous laundry/storage area. With exterior access to the downstairs family room, this versatile space offers exciting potential for an auxiliary living area or rental opportunity. Complete with a detached two-car garage featuring covered exterior storage, fresh interior and exterior paint, this well-maintained midcentury home delivers modern functionality while preserving its distinctive architectural character.






















