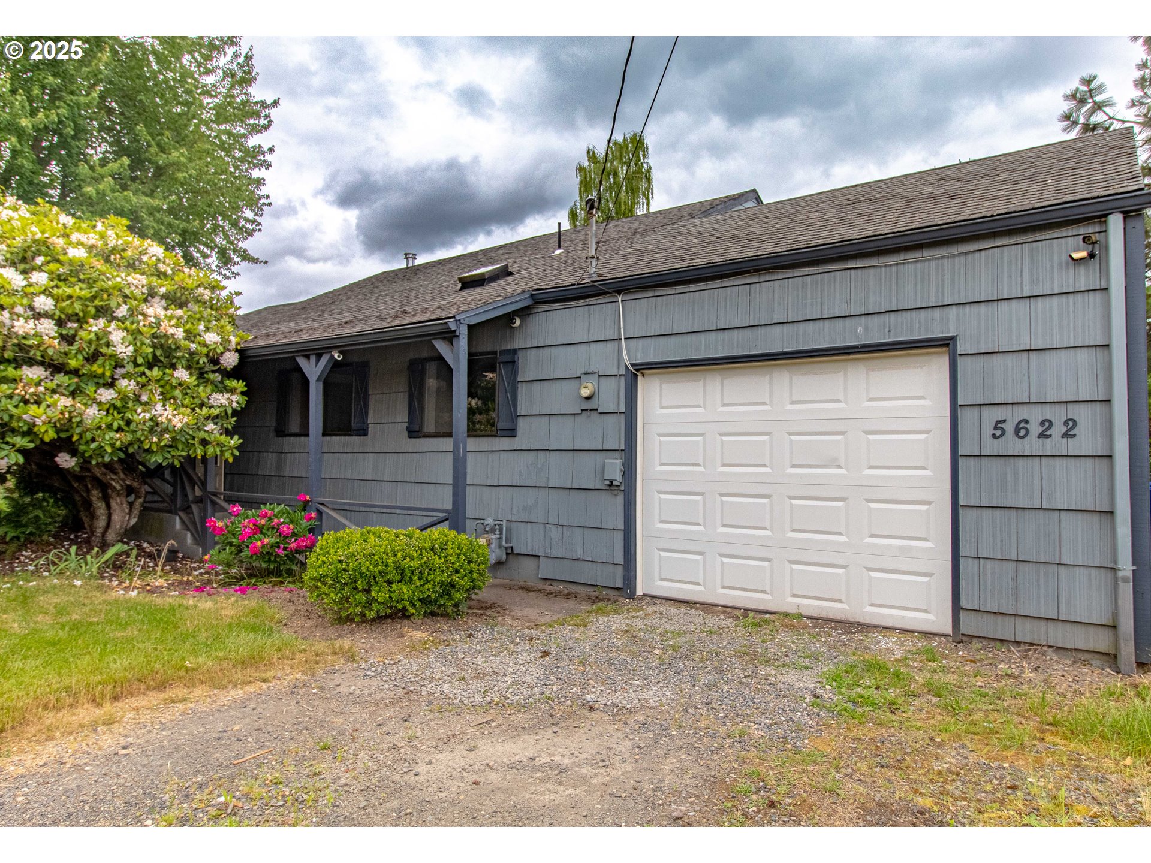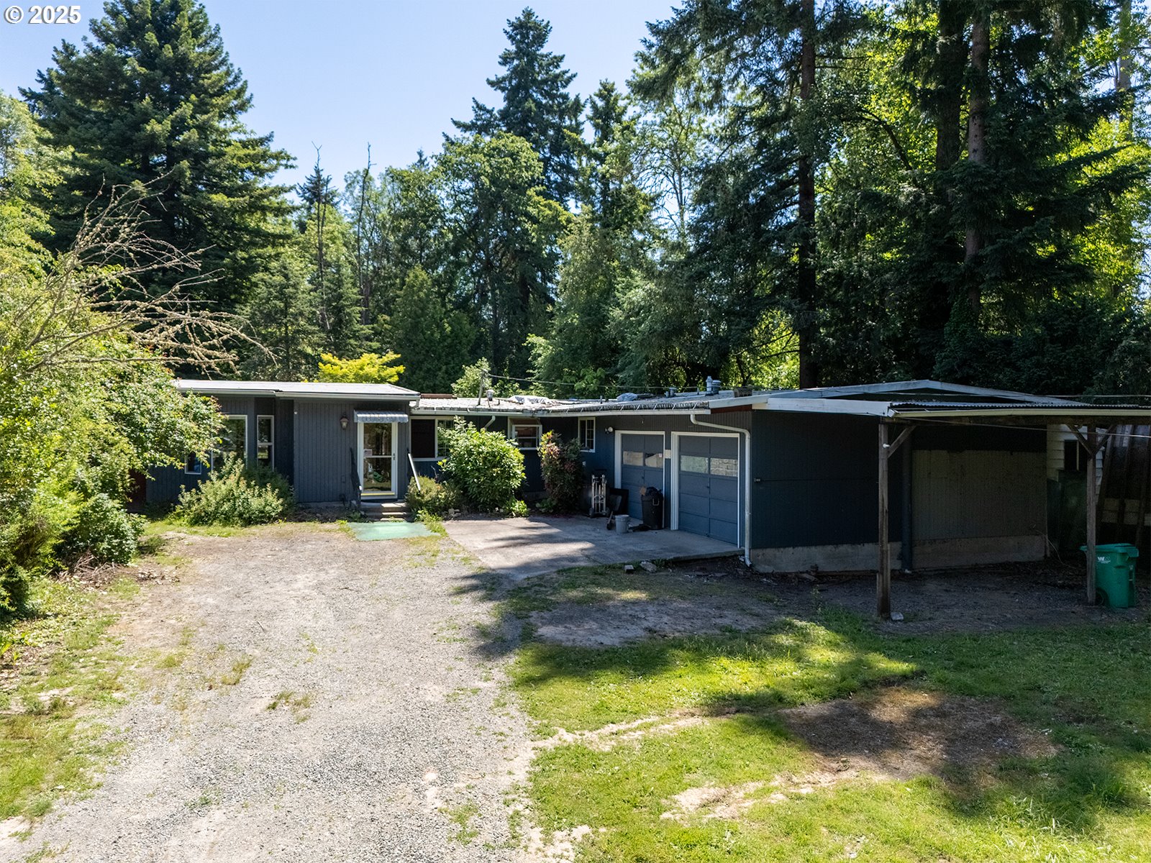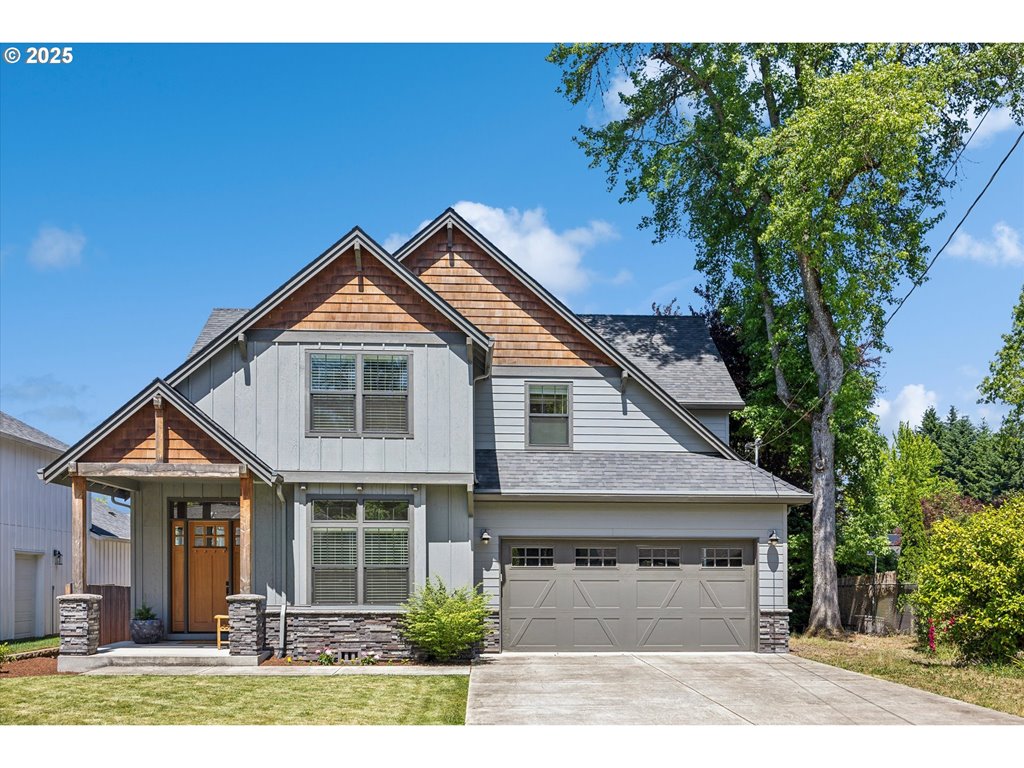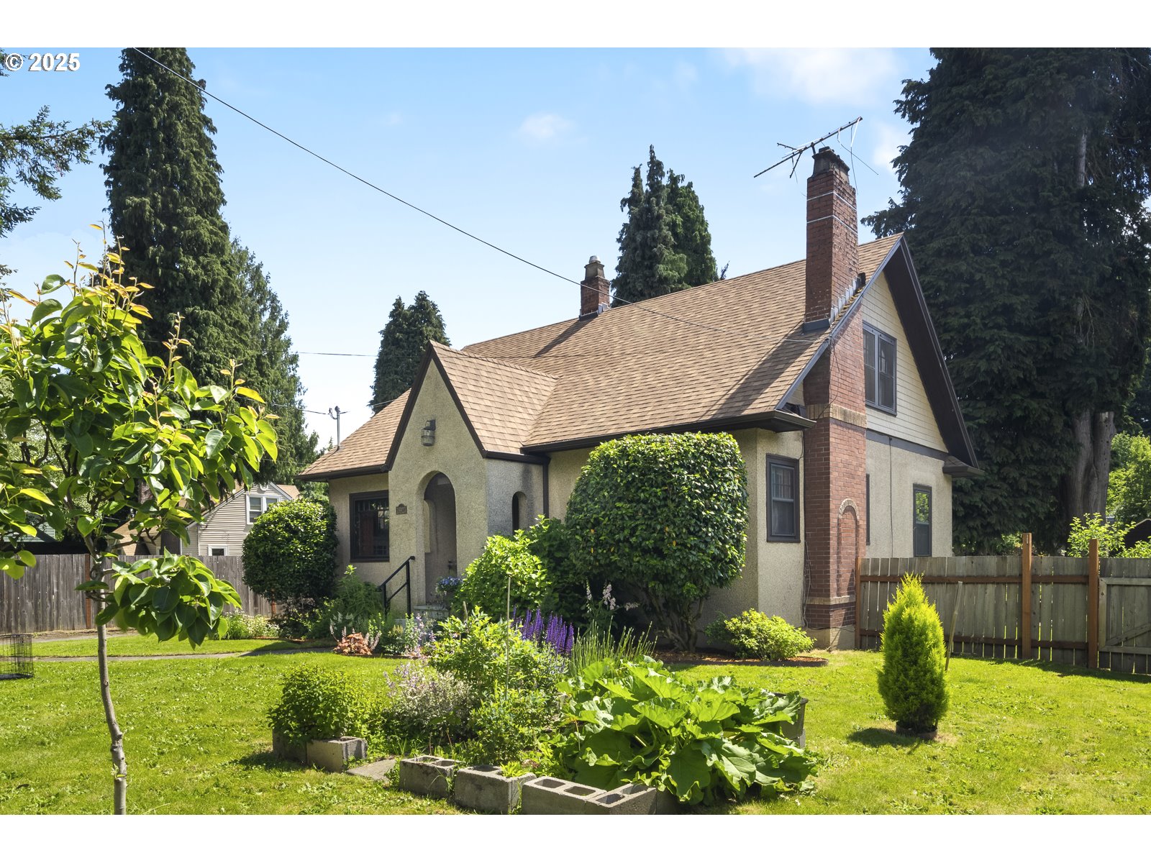17036 SE PAGODA CT
Milwaukie, 97267
-
3 Bed
-
2 Bath
-
2624 SqFt
-
11 DOM
-
Built: 1966
- Status: Pending
$639,900
Price cut: $10.1K (05-24-2025)
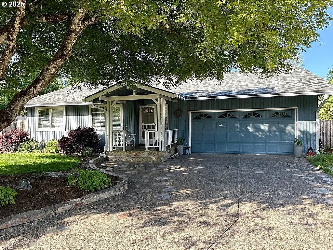
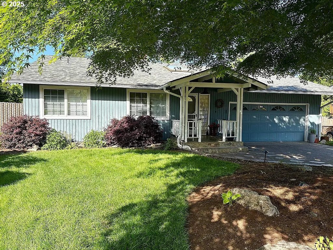
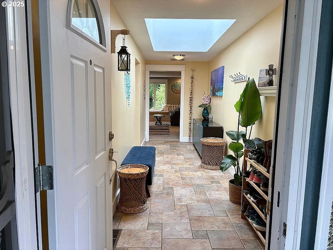
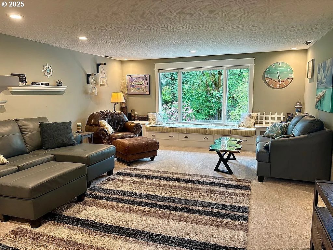
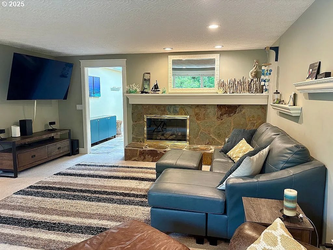
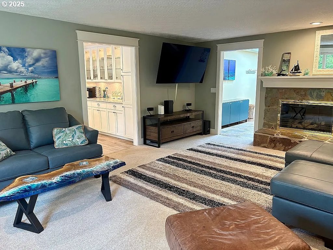
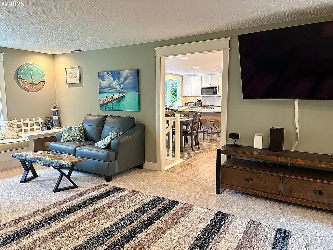
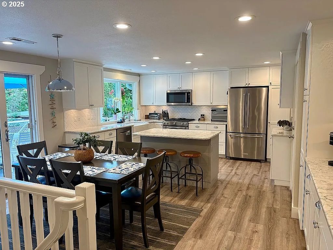
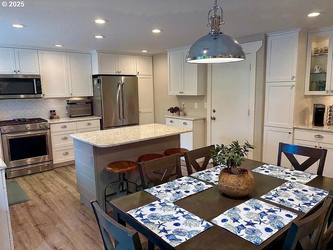
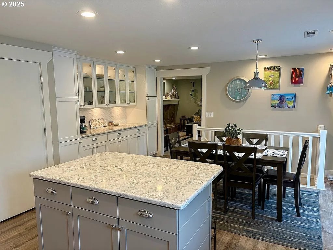
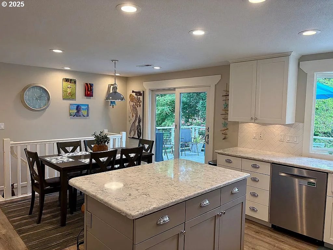
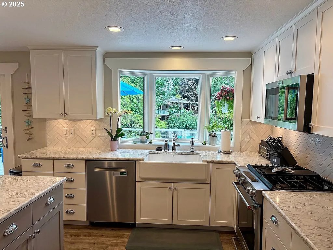
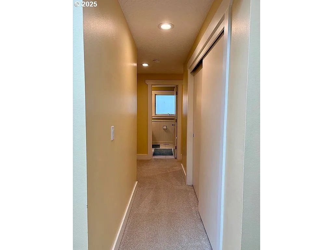
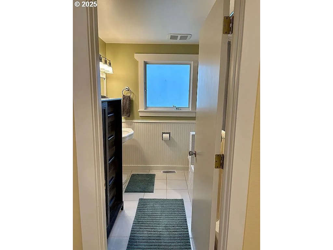
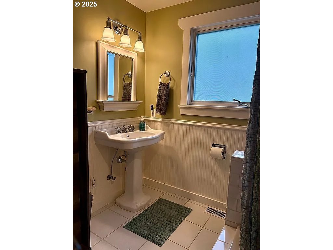
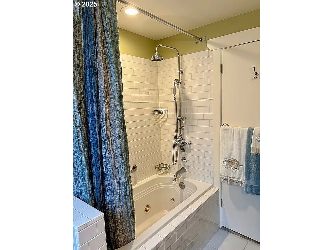
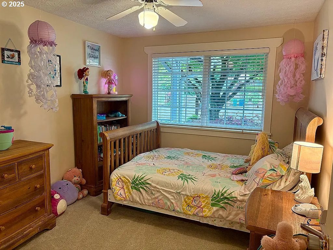
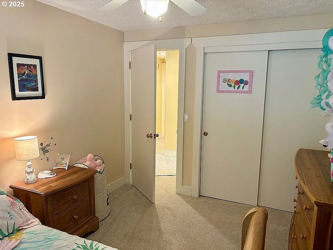
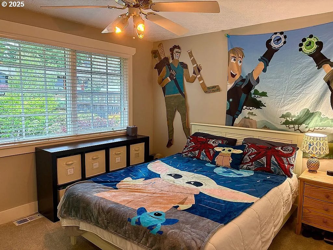
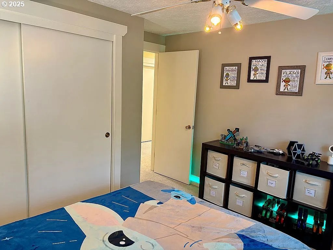
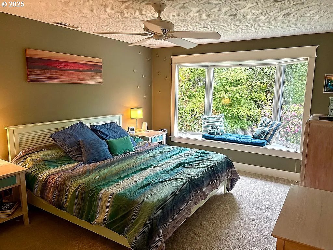
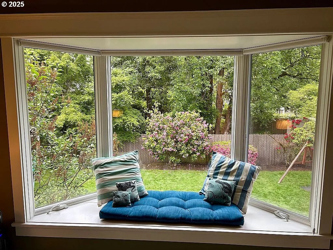
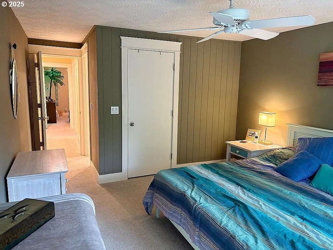
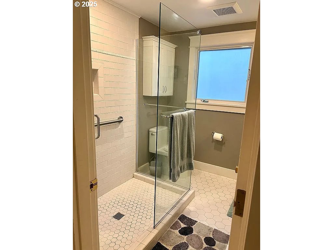
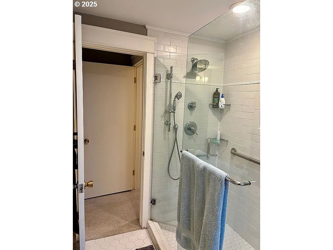
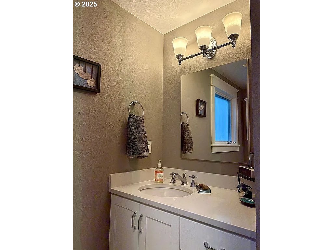
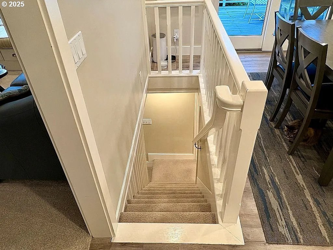
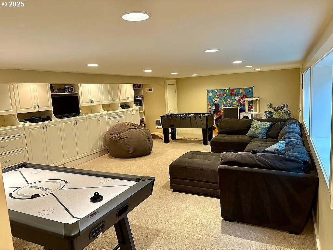
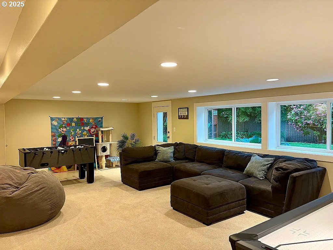
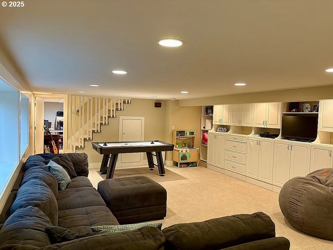
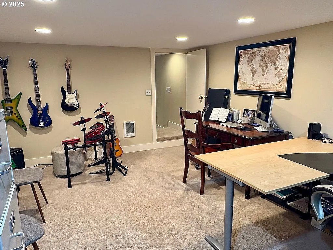
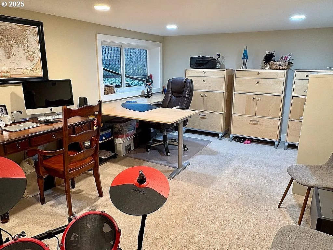

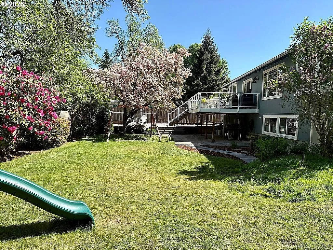
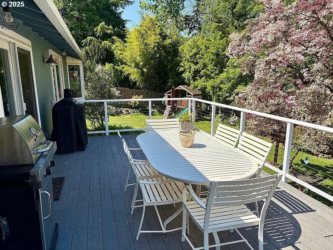
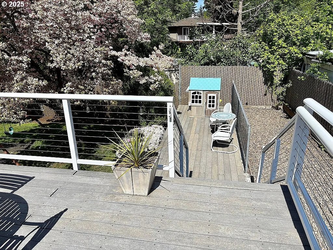
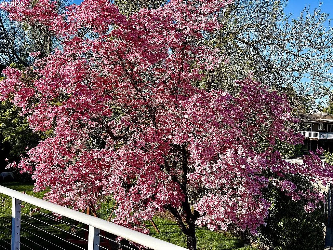
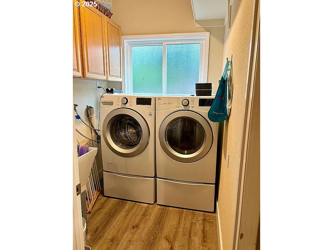
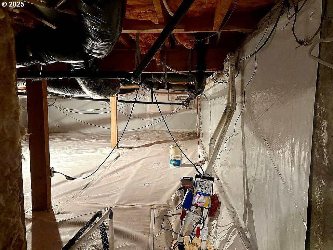
$639900
Price cut: $10.1K (05-24-2025)
-
3 Bed
-
2 Bath
-
2624 SqFt
-
11 DOM
-
Built: 1966
- Status: Pending
Love this home?

Mohanraj Rajendran
Real Estate Agent
(503) 336-1515Beautiful and well cared for home at the end of a cul de sac. You will drive up to a mature and maintained yard. The entry way has an extra large skylight to bring in plenty of natural light. The living room boasts a bay window with built in seats and storage overlooking the backyard. The living also has a gas fireplace and plenty of room for lots of seating. The kitchen is well equip with loads of cabinets, breakfast island, coffee bar, display cabinets and a slider leading to the upper deck. The primary suite also has a bay window allowing plenty of natural light and connected bathroom with glass pane shower and upgraded fixtures. Downstairs you will find a daylight basement with an entire wall of built in cabinets on one side and a wall of windows on the other side. There is access to the backyard from downstairs as well. The second half of the daylight basement is a large office (could easily be a large 4th bedroom). Out back there is beautiful yard with a variety of flowering bushes, a dog run and storage under the upper deck. New roof and gutters in 2015, overhead ceiling storage in the garage and additional storage space in the attic.
Listing Provided Courtesy of Jared Barnes, Save Big Realty
General Information
-
233561750
-
SingleFamilyResidence
-
11 DOM
-
3
-
9147.6 SqFt
-
2
-
2624
-
1966
-
R1
-
Clackamas
-
00497509
-
John Wetten
-
Kraxberger
-
Gladstone
-
Residential
-
SingleFamilyResidence
-
1088 PAGODA PK 1 LT 6
Listing Provided Courtesy of Jared Barnes, Save Big Realty
Mohan Realty Group data last checked: Jun 05, 2025 23:54 | Listing last modified Jun 02, 2025 21:21,
Source:

Residence Information
-
0
-
1660
-
964
-
2624
-
Assessor
-
1660
-
1/Gas
-
3
-
2
-
0
-
2
-
Composition
-
2, Attached
-
DaylightRanch
-
Driveway,OnStreet
-
1
-
1966
-
No
-
-
WoodSiding
-
Daylight,Finished
-
-
-
Daylight,Finished
-
ConcretePerimeter
-
DoublePaneWindows,Vi
-
Features and Utilities
-
-
BuiltinOven, BuiltinRefrigerator, Dishwasher, Disposal, Microwave
-
LaminateFlooring, TileFloor, WalltoWallCarpet
-
Fenced, Yard
-
-
CentralAir
-
Electricity
-
ForcedAir
-
PublicSewer
-
Electricity
-
Electricity, Gas
Financial
-
5421.26
-
0
-
-
-
-
Cash,Conventional,FHA,VALoan
-
05-22-2025
-
-
No
-
No
Comparable Information
-
06-02-2025
-
11
-
11
-
-
Cash,Conventional,FHA,VALoan
-
$650,000
-
$639,900
-
-
Jun 02, 2025 21:21
Schools
Map
Listing courtesy of Save Big Realty.
 The content relating to real estate for sale on this site comes in part from the IDX program of the RMLS of Portland, Oregon.
Real Estate listings held by brokerage firms other than this firm are marked with the RMLS logo, and
detailed information about these properties include the name of the listing's broker.
Listing content is copyright © 2019 RMLS of Portland, Oregon.
All information provided is deemed reliable but is not guaranteed and should be independently verified.
Mohan Realty Group data last checked: Jun 05, 2025 23:54 | Listing last modified Jun 02, 2025 21:21.
Some properties which appear for sale on this web site may subsequently have sold or may no longer be available.
The content relating to real estate for sale on this site comes in part from the IDX program of the RMLS of Portland, Oregon.
Real Estate listings held by brokerage firms other than this firm are marked with the RMLS logo, and
detailed information about these properties include the name of the listing's broker.
Listing content is copyright © 2019 RMLS of Portland, Oregon.
All information provided is deemed reliable but is not guaranteed and should be independently verified.
Mohan Realty Group data last checked: Jun 05, 2025 23:54 | Listing last modified Jun 02, 2025 21:21.
Some properties which appear for sale on this web site may subsequently have sold or may no longer be available.
Love this home?

Mohanraj Rajendran
Real Estate Agent
(503) 336-1515Beautiful and well cared for home at the end of a cul de sac. You will drive up to a mature and maintained yard. The entry way has an extra large skylight to bring in plenty of natural light. The living room boasts a bay window with built in seats and storage overlooking the backyard. The living also has a gas fireplace and plenty of room for lots of seating. The kitchen is well equip with loads of cabinets, breakfast island, coffee bar, display cabinets and a slider leading to the upper deck. The primary suite also has a bay window allowing plenty of natural light and connected bathroom with glass pane shower and upgraded fixtures. Downstairs you will find a daylight basement with an entire wall of built in cabinets on one side and a wall of windows on the other side. There is access to the backyard from downstairs as well. The second half of the daylight basement is a large office (could easily be a large 4th bedroom). Out back there is beautiful yard with a variety of flowering bushes, a dog run and storage under the upper deck. New roof and gutters in 2015, overhead ceiling storage in the garage and additional storage space in the attic.
