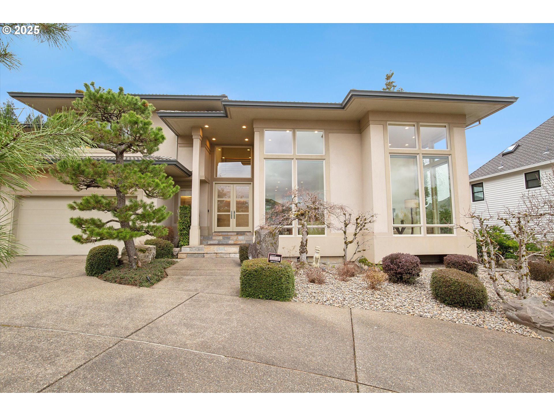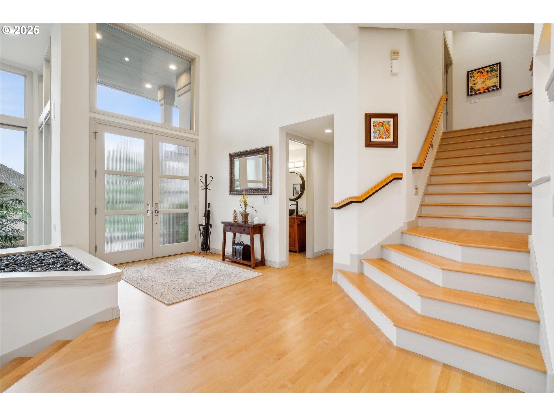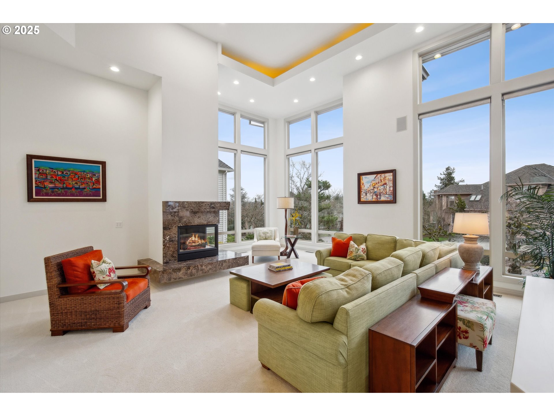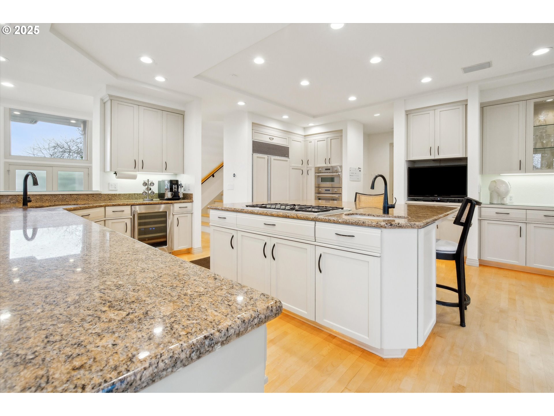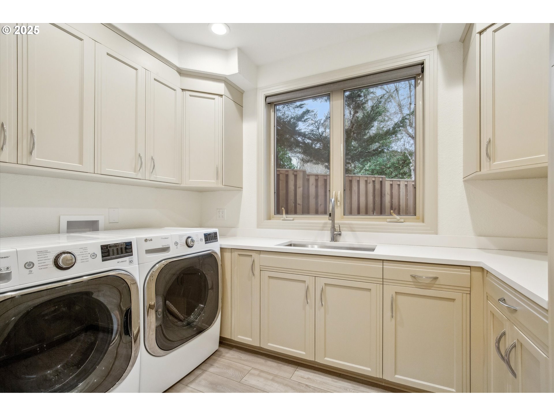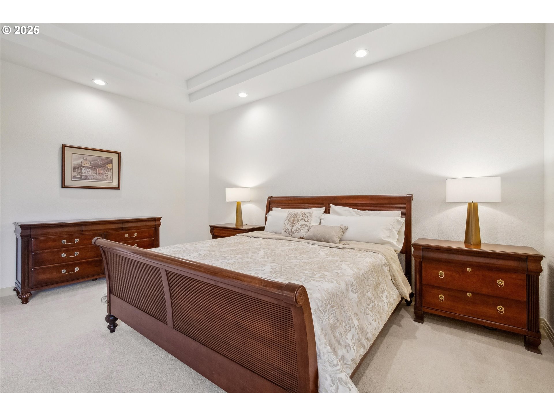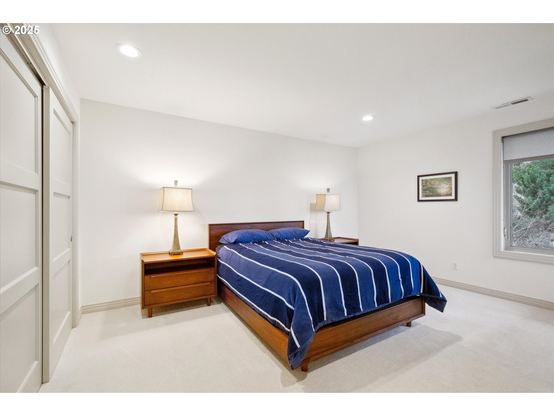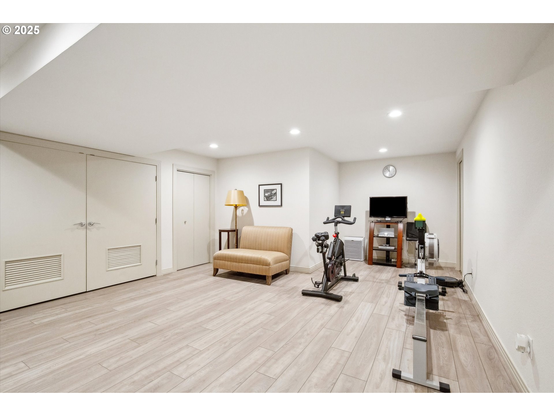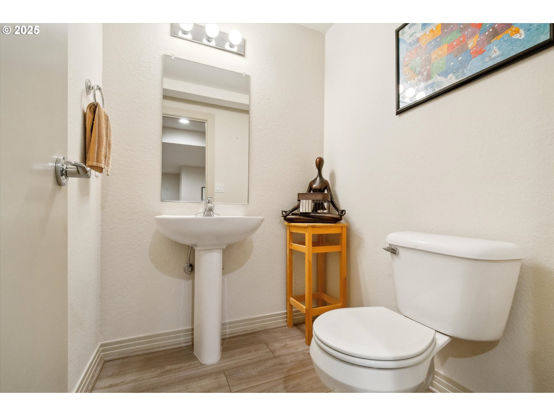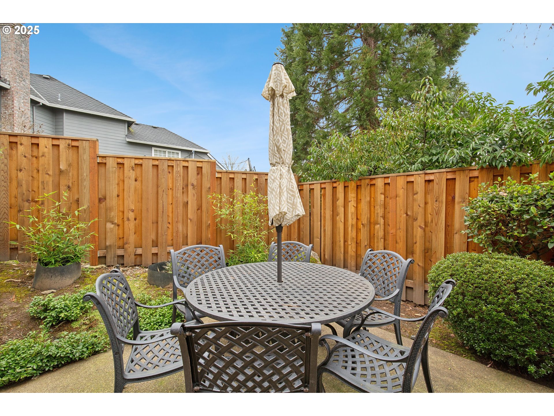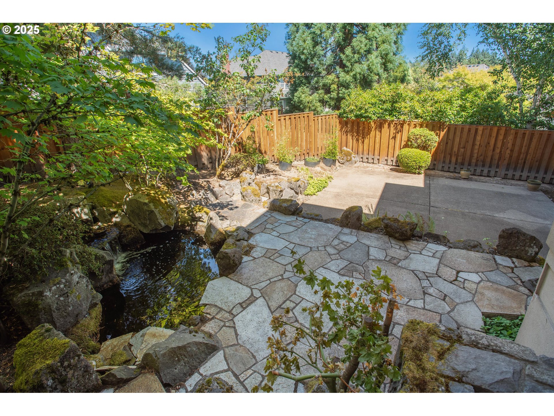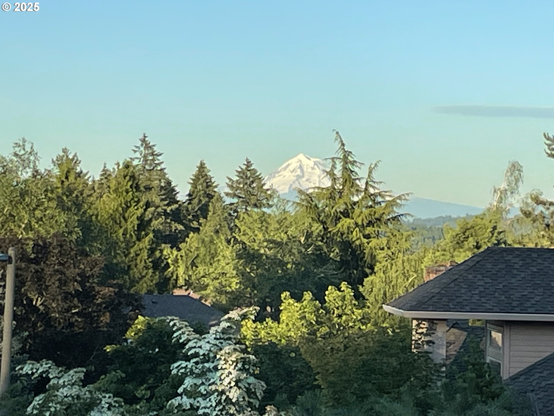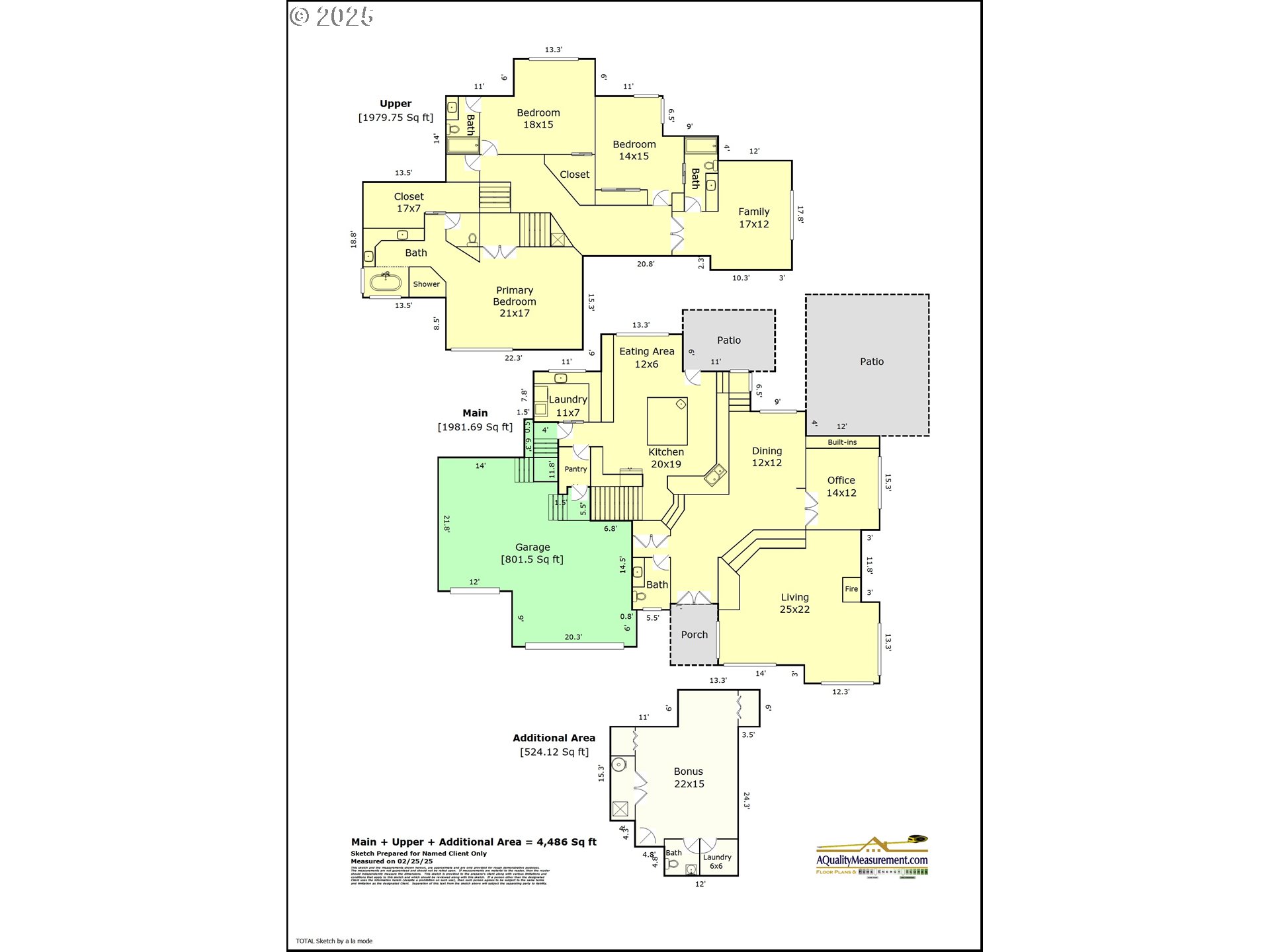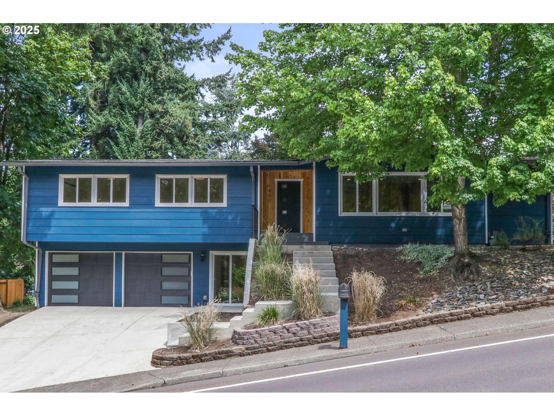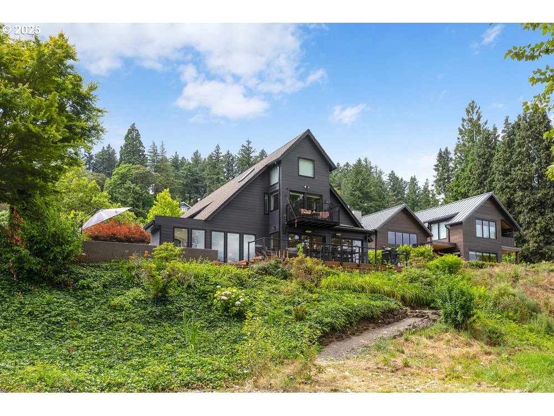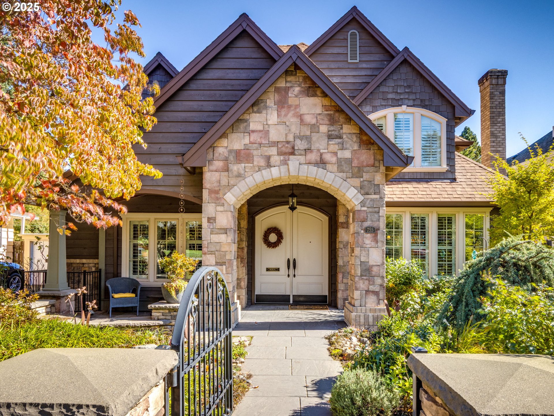17623 BROOKHURST DR
LakeOswego, 97034
-
4 Bed
-
5 Bath
-
4486 SqFt
-
230 DOM
-
Built: 1996
- Status: Active
$1,495,000
Price cut: $55K (06-05-2025)
$1495000
Price cut: $55K (06-05-2025)
-
4 Bed
-
5 Bath
-
4486 SqFt
-
230 DOM
-
Built: 1996
- Status: Active
Love this home?

Mohanraj Rajendran
Real Estate Agent
(503) 336-1515Contemporary Luxury by an Award-Winning Street of Dreams Builder. Relocation opens the door to owning this extraordinary custom residence—a rare combination of cutting-edge design, meticulous craftsmanship, and premium finishes. Step inside to soaring 16-foot ceilings and an expansive, open-concept layout perfect for both sophisticated entertaining and relaxed daily living. The chef-inspired kitchen is a culinary showpiece, boasting a large prep island, brand-new Thermador double ovens, wine fridge, new dishwasher, and custom pull-out cabinetry—designed for beauty, function, and unforgettable gatherings. The primary suite is your private retreat, complete with breathtaking views of Mt. Hood, a serene sitting area, and a custom glass-door closet. A separate 524 sq. ft. of completed bonus space offers endless possibilities, such as a home theater, gym, playroom, and more. It has its own half bath and secondary laundry. Recent high-end updates include fresh interior paint, upgraded carpet, new luxury vinyl plank flooring in the bonus room, LED can lighting, a new A/C unit, a newer high-efficiency furnace, a tankless water heater, and power window treatments. Additional features include a built-in office, whole-home surround sound, central vacuum, indoor/outdoor camera system, EV-ready garage with custom storage, and beautifully refreshed landscaping featuring a tranquil pond and a new fence. Located just minutes from the new Lake Oswego Recreation and Aquatics Center, this home offers the perfect blend of modern elegance, smart efficiency, and everyday comfort. Lake Oswego Schools. Your next chapter of luxury living starts here—schedule your private showing today!
Listing Provided Courtesy of Tracy Norris, RE/MAX Equity Group
General Information
-
339588335
-
SingleFamilyResidence
-
230 DOM
-
4
-
9583.2 SqFt
-
5
-
4486
-
1996
-
-
Clackamas
-
01569751
-
Hallinan
-
Lakeridge
-
Lakeridge
-
Residential
-
SingleFamilyResidence
-
3053 MARYLHURST LT 31
Listing Provided Courtesy of Tracy Norris, RE/MAX Equity Group
Mohan Realty Group data last checked: Oct 27, 2025 05:44 | Listing last modified Oct 22, 2025 14:41,
Source:

Residence Information
-
1980
-
1982
-
524
-
4486
-
Floor Plan
-
3962
-
1/Gas
-
4
-
3
-
2
-
5
-
Tile
-
3, Attached
-
Contemporary
-
Driveway,OnStreet
-
3
-
1996
-
No
-
-
Stucco
-
CrawlSpace,Finished,PartialBasement
-
-
-
CrawlSpace,Finished,
-
ConcretePerimeter
-
DoublePaneWindows,Vi
-
Management
Features and Utilities
-
Fireplace
-
BuiltinRefrigerator, CookIsland, Dishwasher, Disposal, DoubleOven, DownDraft, GasAppliances, Granite, Microw
-
CentralVacuum, GarageDoorOpener, Granite, HardwoodFloors, HighCeilings, JettedTub, LaminateFlooring, Laundr
-
Fenced, Patio, SecurityLights, Sprinkler, WaterFeature, Yard
-
-
CentralAir
-
Gas
-
ForcedAir95Plus
-
PublicSewer
-
Gas
-
Gas
Financial
-
18417.53
-
1
-
-
600 / Annually
-
-
Cash,Conventional
-
03-06-2025
-
-
No
-
No
Comparable Information
-
-
230
-
235
-
-
Cash,Conventional
-
$1,595,000
-
$1,495,000
-
-
Oct 22, 2025 14:41
Schools
Map
Listing courtesy of RE/MAX Equity Group.
 The content relating to real estate for sale on this site comes in part from the IDX program of the RMLS of Portland, Oregon.
Real Estate listings held by brokerage firms other than this firm are marked with the RMLS logo, and
detailed information about these properties include the name of the listing's broker.
Listing content is copyright © 2019 RMLS of Portland, Oregon.
All information provided is deemed reliable but is not guaranteed and should be independently verified.
Mohan Realty Group data last checked: Oct 27, 2025 05:44 | Listing last modified Oct 22, 2025 14:41.
Some properties which appear for sale on this web site may subsequently have sold or may no longer be available.
The content relating to real estate for sale on this site comes in part from the IDX program of the RMLS of Portland, Oregon.
Real Estate listings held by brokerage firms other than this firm are marked with the RMLS logo, and
detailed information about these properties include the name of the listing's broker.
Listing content is copyright © 2019 RMLS of Portland, Oregon.
All information provided is deemed reliable but is not guaranteed and should be independently verified.
Mohan Realty Group data last checked: Oct 27, 2025 05:44 | Listing last modified Oct 22, 2025 14:41.
Some properties which appear for sale on this web site may subsequently have sold or may no longer be available.
Love this home?

Mohanraj Rajendran
Real Estate Agent
(503) 336-1515Contemporary Luxury by an Award-Winning Street of Dreams Builder. Relocation opens the door to owning this extraordinary custom residence—a rare combination of cutting-edge design, meticulous craftsmanship, and premium finishes. Step inside to soaring 16-foot ceilings and an expansive, open-concept layout perfect for both sophisticated entertaining and relaxed daily living. The chef-inspired kitchen is a culinary showpiece, boasting a large prep island, brand-new Thermador double ovens, wine fridge, new dishwasher, and custom pull-out cabinetry—designed for beauty, function, and unforgettable gatherings. The primary suite is your private retreat, complete with breathtaking views of Mt. Hood, a serene sitting area, and a custom glass-door closet. A separate 524 sq. ft. of completed bonus space offers endless possibilities, such as a home theater, gym, playroom, and more. It has its own half bath and secondary laundry. Recent high-end updates include fresh interior paint, upgraded carpet, new luxury vinyl plank flooring in the bonus room, LED can lighting, a new A/C unit, a newer high-efficiency furnace, a tankless water heater, and power window treatments. Additional features include a built-in office, whole-home surround sound, central vacuum, indoor/outdoor camera system, EV-ready garage with custom storage, and beautifully refreshed landscaping featuring a tranquil pond and a new fence. Located just minutes from the new Lake Oswego Recreation and Aquatics Center, this home offers the perfect blend of modern elegance, smart efficiency, and everyday comfort. Lake Oswego Schools. Your next chapter of luxury living starts here—schedule your private showing today!
