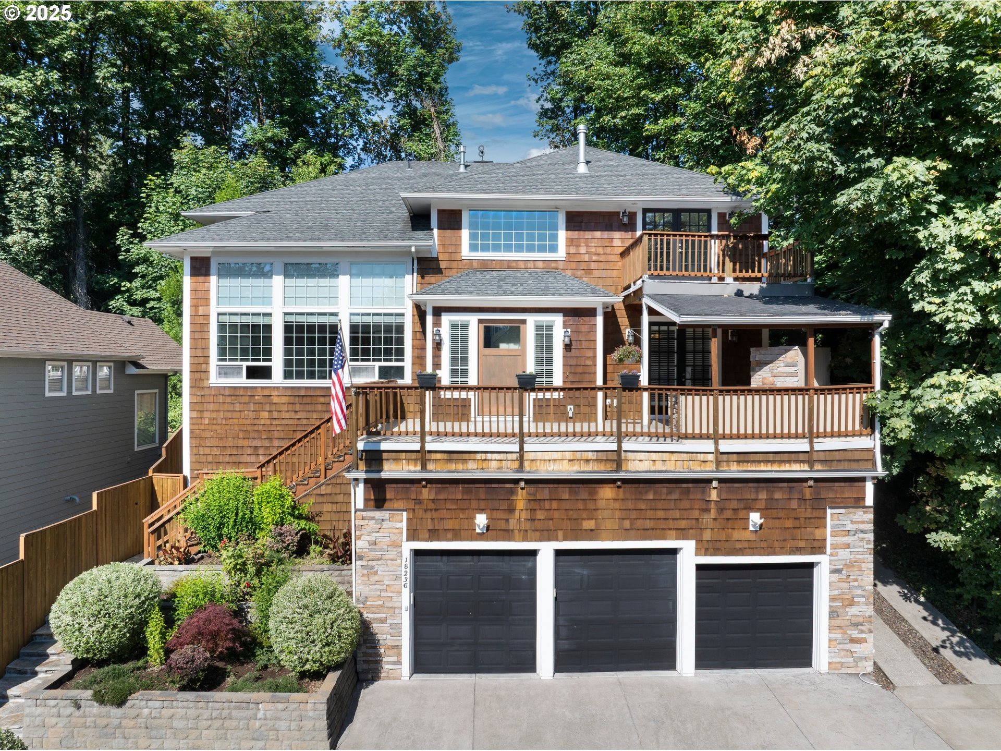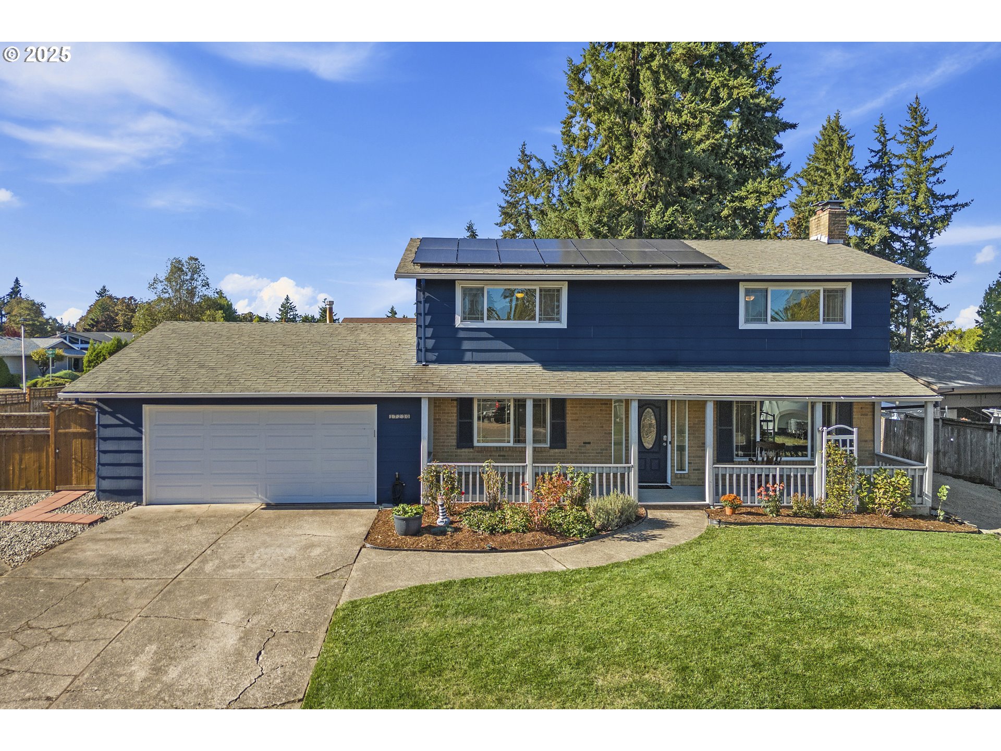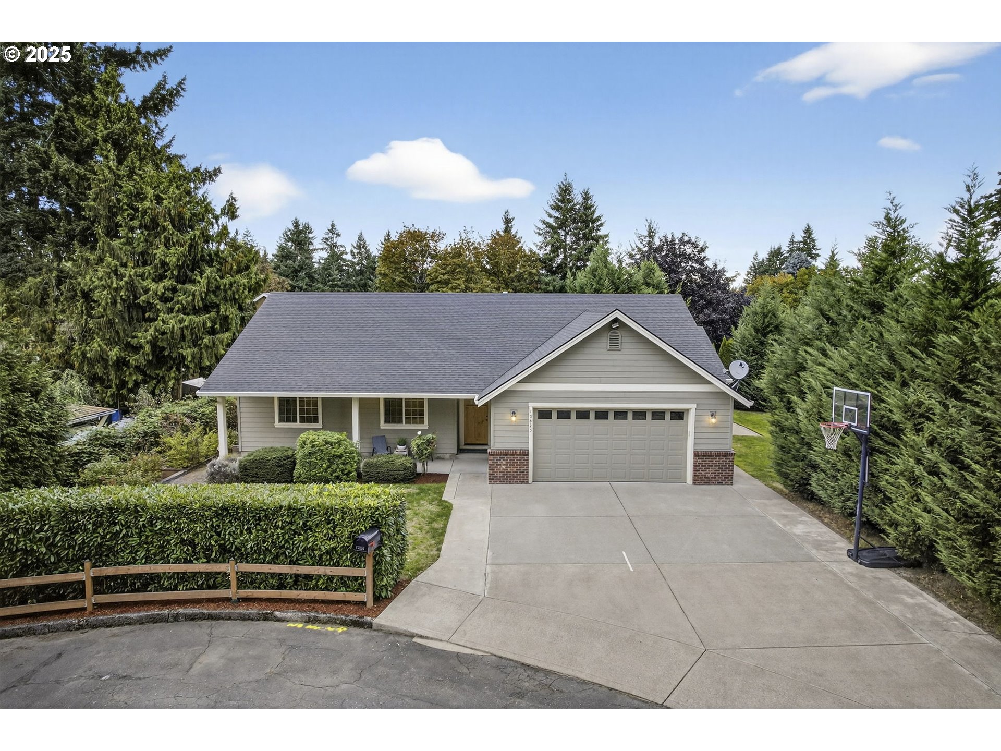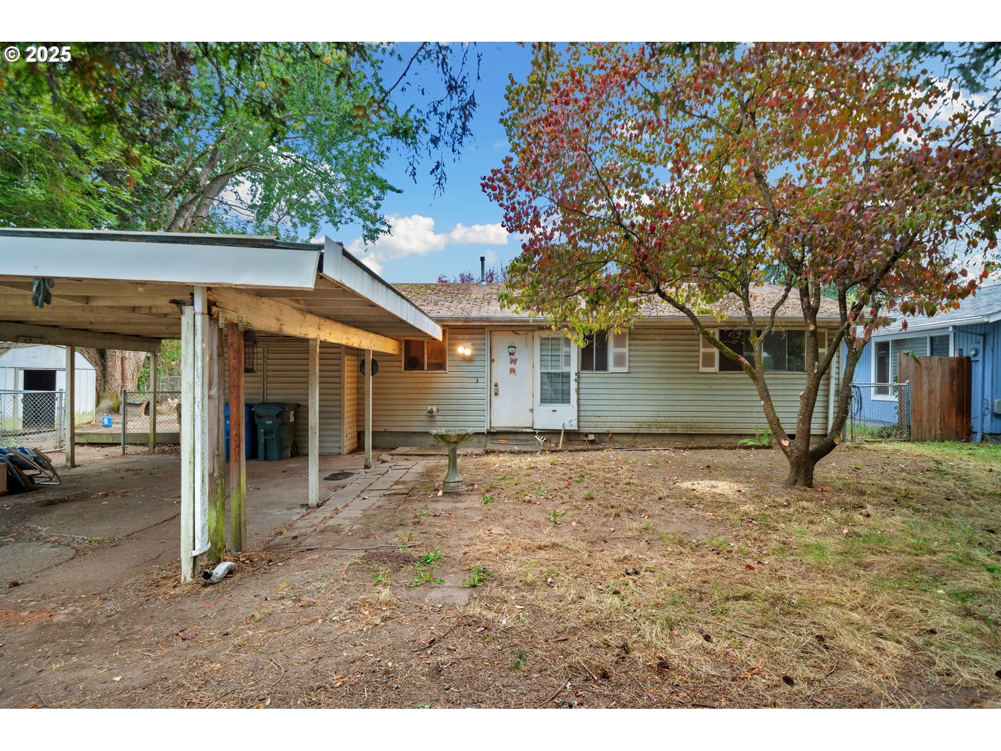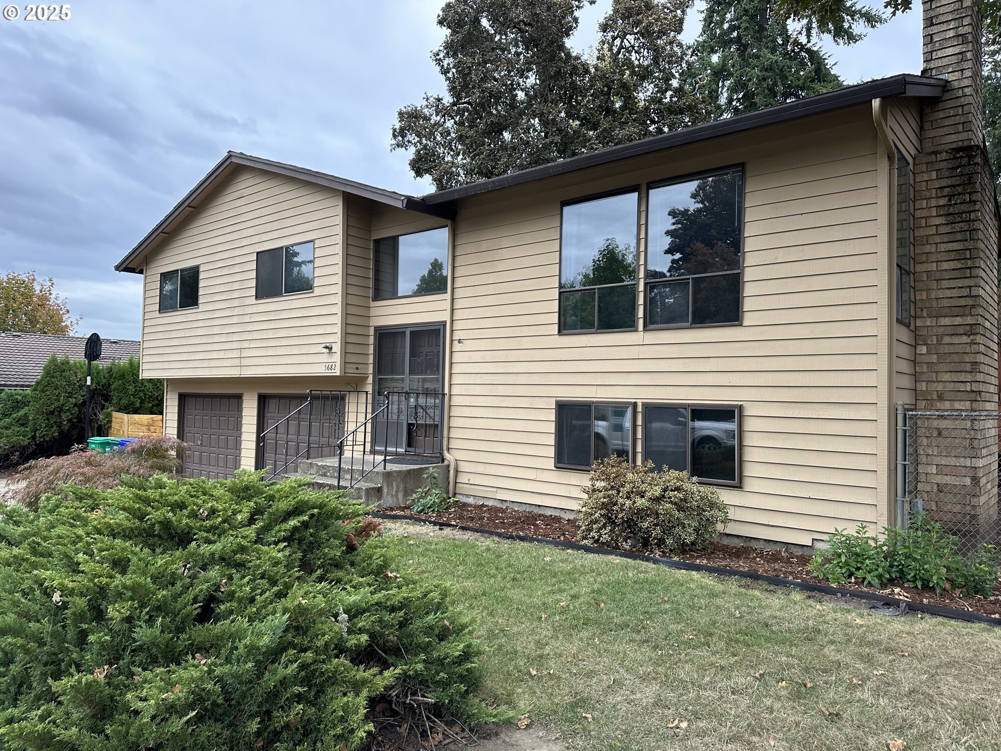18236 SE HEATHER FAYE WAY
Milwaukie, 97267
-
3 Bed
-
3.5 Bath
-
4654 SqFt
-
90 DOM
-
Built: 2007
- Status: Active
$875,000
$875000
-
3 Bed
-
3.5 Bath
-
4654 SqFt
-
90 DOM
-
Built: 2007
- Status: Active
Love this home?

Mohanraj Rajendran
Real Estate Agent
(503) 336-1515This impressive craftsman style home is tucked away in the Jennings Lodge area of Milwaukie. The location offers everything an outdoor river enthusiast could dream of or someone looking for a private, peaceful getaway. With 4654 sf of living space, this home has it all. Step inside and you are greeted by impressive 19ft ceilings in the light filled entryway. French doors from every angle give a wonderful flow to the floorplan. Love to entertain? The expansive gourmet kitchen has room for everyone. Tile flooring, SS appliances,2 dishwashers, wine refrigerator, granite countertops and an oversized island with a copper bar top and wet bar. The adjacent dining area is big enough to accommodate large parties and provides outdoor access to the private back patio and tiered garden. The living room is the centerpiece of the home. With 14 ft beamed ceilings, crown molding, a floor to ceiling stone fireplace, hardwood floors and wall to wall windows. Across the hall you'll find a second family room with French doors that open to a covered patio area with surround sound, a built-in BBQ and outdoor fireplace. A perfect extension to the home and views from every corner of the glistening Willamette. The upper floor is where you'll find 2 large bedrooms, the laundry room and the primary suite. Coved ceilings, more than ample closet space, built-ins, a cozy fireplace and an outdoor deck with an outdoor speaker system where you can soak in hours of peace in your private oasis. The finished basement with a full bath and tons of storage is whatever you want it to be. An extra office? Craft room? Exercise room? Wine cellar? Bonus room for movie night? Use your vision and make it yours!!! This is a big house and an even bigger opportunity to invest in a home to call your own for years to come. Door to dock ...an easy 13 min drive to Cedar Island Park and Cedar Oak boat ramp. Come take a look and make this dream house your home!
Listing Provided Courtesy of Julie Spear, The Agency Portland
General Information
-
517624863
-
SingleFamilyResidence
-
90 DOM
-
3
-
-
3.5
-
4654
-
2007
-
-
Clackamas
-
05014179
-
Candy Lane
-
Gardiner
-
Oregon City
-
Residential
-
SingleFamilyResidence
-
PARTITION PLAT 2006-058 PARCEL 3
Listing Provided Courtesy of Julie Spear, The Agency Portland
Mohan Realty Group data last checked: Oct 11, 2025 16:30 | Listing last modified Oct 08, 2025 16:10,
Source:

Residence Information
-
1700
-
1800
-
1154
-
4654
-
TAX
-
3500
-
2/Gas
-
3
-
3
-
1
-
3.5
-
Composition
-
3, Attached, Oversized
-
Craftsman,Traditional
-
Driveway,RVAccessPar
-
3
-
2007
-
No
-
-
Cedar, ShingleSiding
-
Finished,StorageSpace
-
RVParking
-
-
Finished,StorageSpac
-
-
DoublePaneWindows
-
Features and Utilities
-
Fireplace, FrenchDoors, HardwoodFloors
-
BuiltinOven, BuiltinRange, Dishwasher, GasAppliances, Granite, Island, Pantry, StainlessSteelAppliance, Tile
-
CeilingFan, CentralVacuum, Granite, HardwoodFloors, HighCeilings, Laundry, WalltoWallCarpet
-
CoveredDeck, Deck, Garden, GasHookup, OutdoorFireplace, Patio, RVParking, Yard
-
-
HeatPump
-
Tankless
-
HeatPump
-
PublicSewer
-
Tankless
-
Gas
Financial
-
7986.79
-
0
-
-
-
-
Cash,Conventional
-
07-11-2025
-
-
No
-
No
Comparable Information
-
-
90
-
92
-
-
Cash,Conventional
-
$875,000
-
$875,000
-
-
Oct 08, 2025 16:10
Schools
Map
Listing courtesy of The Agency Portland.
 The content relating to real estate for sale on this site comes in part from the IDX program of the RMLS of Portland, Oregon.
Real Estate listings held by brokerage firms other than this firm are marked with the RMLS logo, and
detailed information about these properties include the name of the listing's broker.
Listing content is copyright © 2019 RMLS of Portland, Oregon.
All information provided is deemed reliable but is not guaranteed and should be independently verified.
Mohan Realty Group data last checked: Oct 11, 2025 16:30 | Listing last modified Oct 08, 2025 16:10.
Some properties which appear for sale on this web site may subsequently have sold or may no longer be available.
The content relating to real estate for sale on this site comes in part from the IDX program of the RMLS of Portland, Oregon.
Real Estate listings held by brokerage firms other than this firm are marked with the RMLS logo, and
detailed information about these properties include the name of the listing's broker.
Listing content is copyright © 2019 RMLS of Portland, Oregon.
All information provided is deemed reliable but is not guaranteed and should be independently verified.
Mohan Realty Group data last checked: Oct 11, 2025 16:30 | Listing last modified Oct 08, 2025 16:10.
Some properties which appear for sale on this web site may subsequently have sold or may no longer be available.
Love this home?

Mohanraj Rajendran
Real Estate Agent
(503) 336-1515This impressive craftsman style home is tucked away in the Jennings Lodge area of Milwaukie. The location offers everything an outdoor river enthusiast could dream of or someone looking for a private, peaceful getaway. With 4654 sf of living space, this home has it all. Step inside and you are greeted by impressive 19ft ceilings in the light filled entryway. French doors from every angle give a wonderful flow to the floorplan. Love to entertain? The expansive gourmet kitchen has room for everyone. Tile flooring, SS appliances,2 dishwashers, wine refrigerator, granite countertops and an oversized island with a copper bar top and wet bar. The adjacent dining area is big enough to accommodate large parties and provides outdoor access to the private back patio and tiered garden. The living room is the centerpiece of the home. With 14 ft beamed ceilings, crown molding, a floor to ceiling stone fireplace, hardwood floors and wall to wall windows. Across the hall you'll find a second family room with French doors that open to a covered patio area with surround sound, a built-in BBQ and outdoor fireplace. A perfect extension to the home and views from every corner of the glistening Willamette. The upper floor is where you'll find 2 large bedrooms, the laundry room and the primary suite. Coved ceilings, more than ample closet space, built-ins, a cozy fireplace and an outdoor deck with an outdoor speaker system where you can soak in hours of peace in your private oasis. The finished basement with a full bath and tons of storage is whatever you want it to be. An extra office? Craft room? Exercise room? Wine cellar? Bonus room for movie night? Use your vision and make it yours!!! This is a big house and an even bigger opportunity to invest in a home to call your own for years to come. Door to dock ...an easy 13 min drive to Cedar Island Park and Cedar Oak boat ramp. Come take a look and make this dream house your home!
