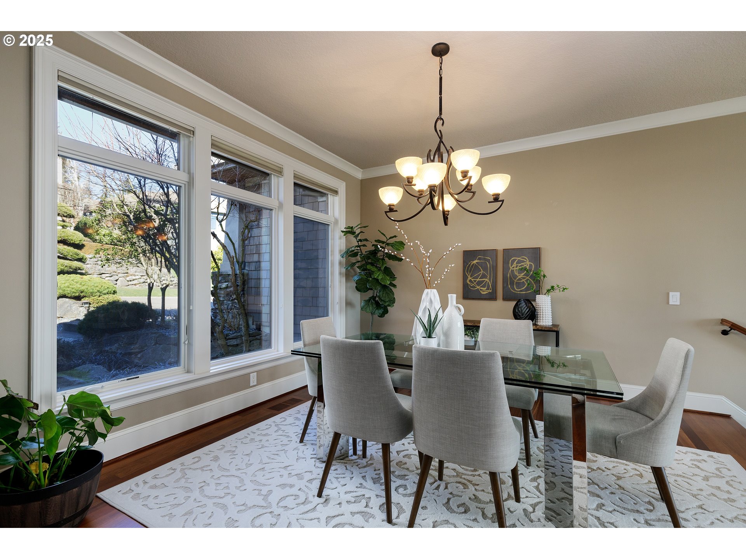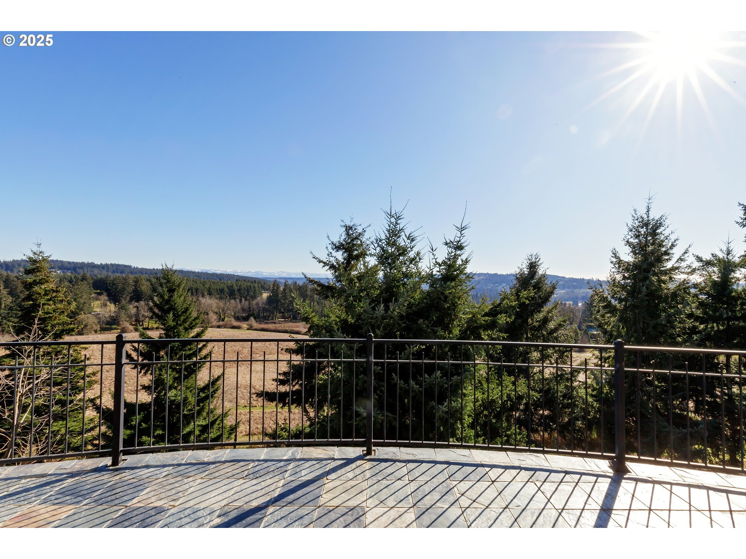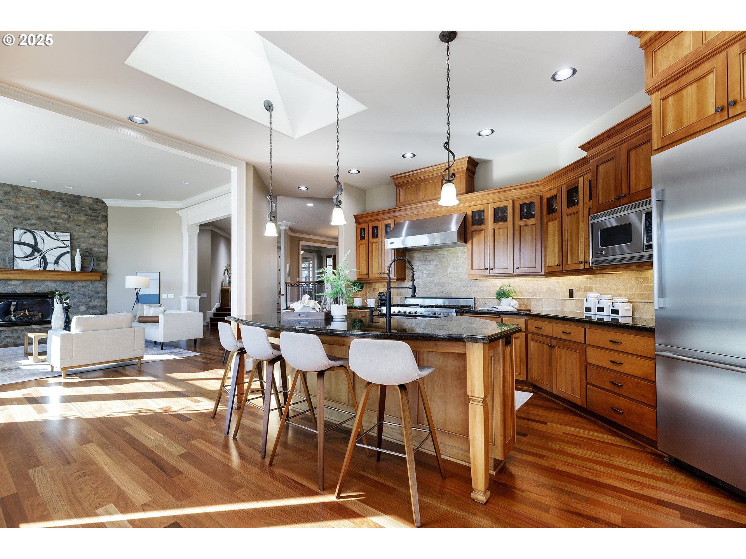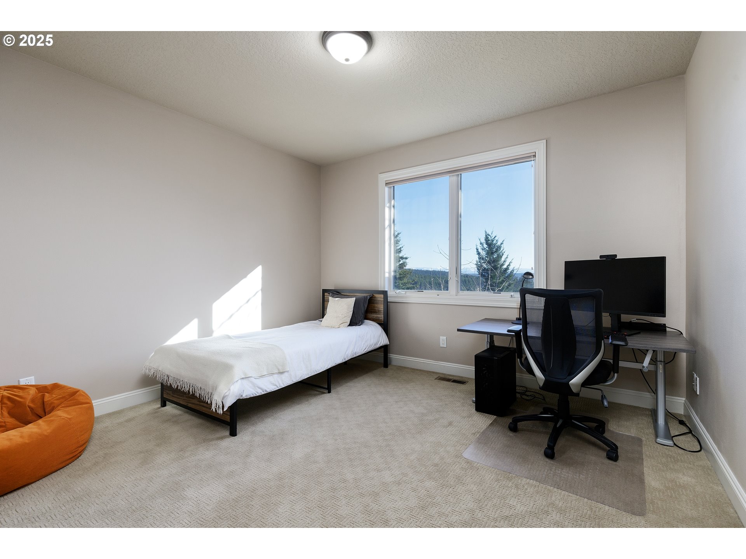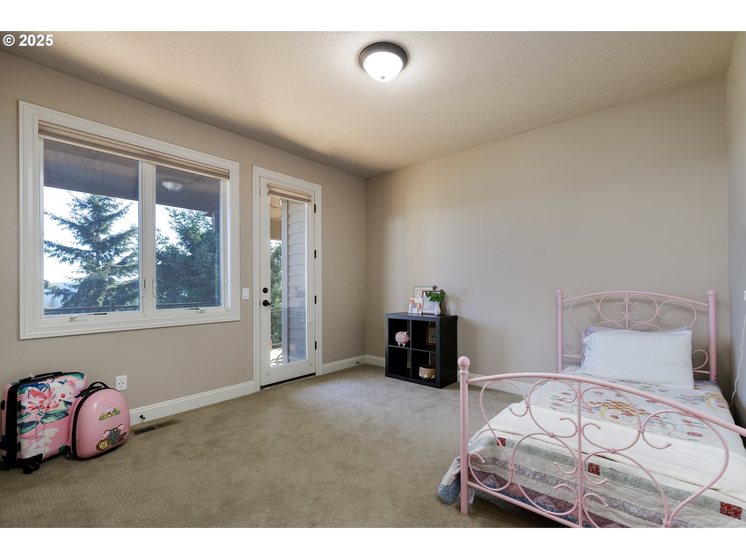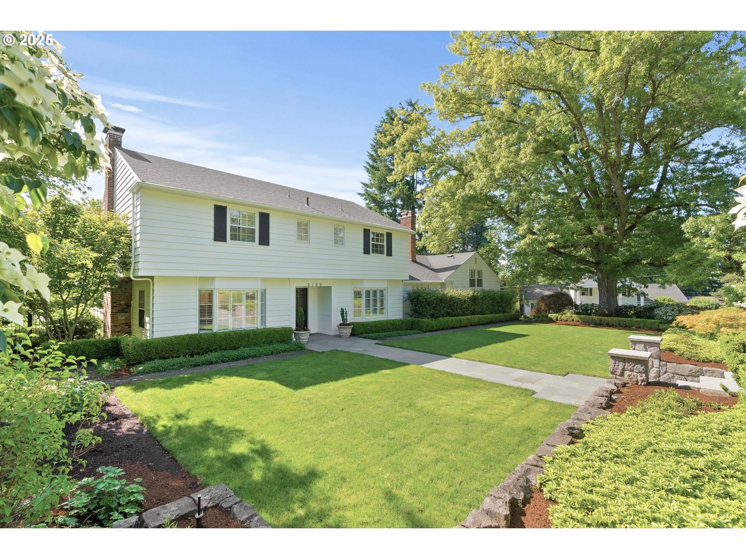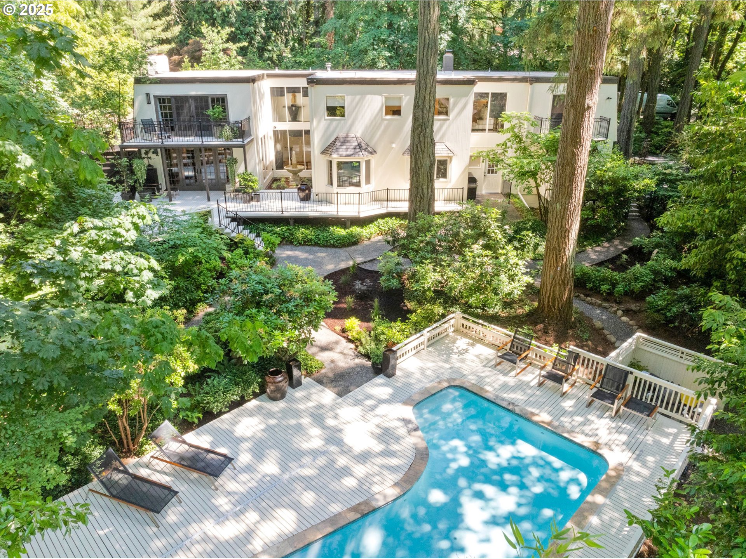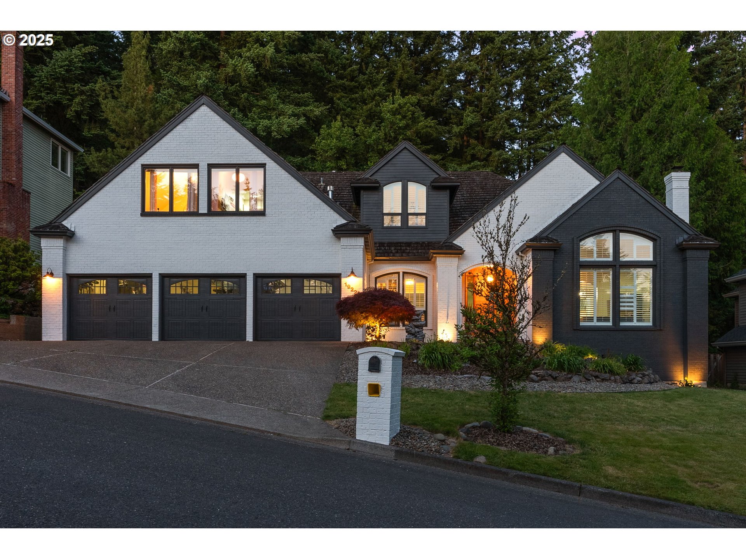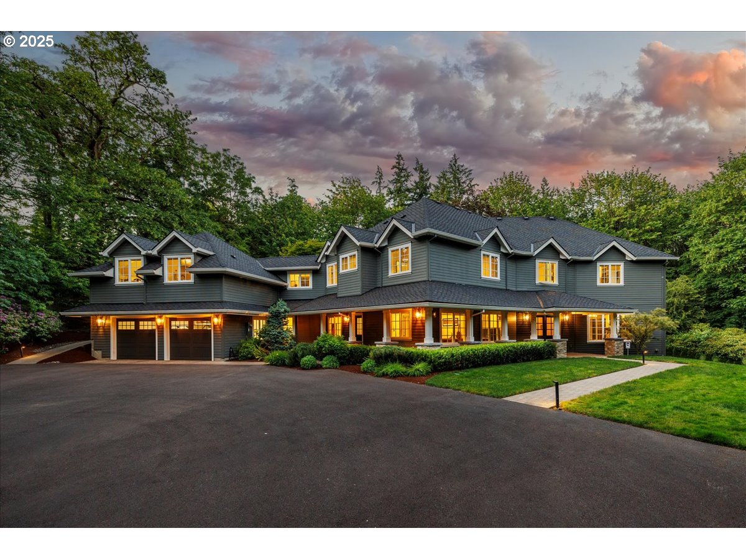18262 MEADOWLARK LN
LakeOswego, 97034
-
5 Bed
-
3.5 Bath
-
4757 SqFt
-
118 DOM
-
Built: 2003
- Status: Active
$1,990,000
Price cut: $160K (04-12-2025)
$1990000
Price cut: $160K (04-12-2025)
-
5 Bed
-
3.5 Bath
-
4757 SqFt
-
118 DOM
-
Built: 2003
- Status: Active
Love this home?

Mohanraj Rajendran
Real Estate Agent
(503) 336-1515Beautiful Custom Atherton Heights Estate with Breathtaking Valley & Mountain Range Views! Enjoy the South Facing Floor to Ceiling Windows and High Ceilings that bring in Extraordinary Natural Light Throughout this Warm and Welcoming Home. The Grand Foyer Welcomes you to the Splendid Open Concept Floor Plan with Refinished Hardwood Flooring, Featuring the Elegant Dining Room, Executive Office with Built-In Cabinetry & French Doors. Relax in the Main Level Primary Suite, with a Spa-Inspired Bath, Built In Cabinetry, Cozy Fireplace & Private Entrance to the Sprawling Beautiful Deck, just Perfect for the Morning Sunrise. The Captivating Great Room with Floor to Ceiling Fireplace and Commanding Views is Open to the Gourmet Kitchen with Well Stated Appliances, Seating Island, Walk-in Pantry, Spacious Laundry Room with Sink & Cabinetry, a Morning Room, That leads you to the Impressive Deck with Retractable Awning Perfect for Entertaining. The Lower Level Features High Ceilings, Expansive Covered Outdoor Living Cedar Deck, Family Room with Wet Bar, 4 Well Appointed Bedrooms with Large Closets, Laundry with Washer & Dryer, Utility Room and Plenty of Storage. Enjoy the Oversized 3 Car Garage, Front Entry with Lighted Water Garden. The Spacious Backyard Features a Handsome Stone Patio and Lush Lawn, Adorn with Nature and Territorial Views. Backs to the Green Space with Miles of Trails and Majestic Parks. Enjoy Lake Oswego's Leading Luxury Neighborhood with Top-Rated Schools and Amenities. This Home is a Must See!
Listing Provided Courtesy of Deserie Fernbaugh Daniels, Coldwell Banker Bain
General Information
-
24613103
-
SingleFamilyResidence
-
118 DOM
-
5
-
0.28 acres
-
3.5
-
4757
-
2003
-
-
Clackamas
-
05005072
-
Westridge
-
Lakeridge
-
Lakeridge
-
Residential
-
SingleFamilyResidence
-
SUBDIVISION SUBDIVISION ATHERTON HEIGHTS 3714 #3 LT 11
Listing Provided Courtesy of Deserie Fernbaugh Daniels, Coldwell Banker Bain
Mohan Realty Group data last checked: Jun 11, 2025 04:35 | Listing last modified Jun 11, 2025 02:15,
Source:

Residence Information
-
0
-
2719
-
2038
-
4757
-
Tax
-
2719
-
2/Gas
-
5
-
3
-
1
-
3.5
-
Tile
-
3, Attached
-
NWContemporary
-
Driveway,OnStreet
-
2
-
2003
-
No
-
-
Cedar, Stone
-
Daylight,FullBasement
-
-
-
Daylight,FullBasemen
-
ConcretePerimeter
-
DoublePaneWindows
-
Commons, Management
Features and Utilities
-
BuiltinFeatures, Fireplace, HardwoodFloors
-
BuiltinRefrigerator, Dishwasher, DownDraft, FreeStandingGasRange, Granite, Island, Microwave, Pantry, Stainl
-
CentralVacuum, Granite, HardwoodFloors, HighCeilings, JettedTub, Laundry, Skylight, WasherDryer, WoodFloors
-
CoveredDeck, Deck, Patio, Sprinkler, WaterFeature, Yard
-
-
CentralAir
-
Gas
-
ForcedAir
-
PublicSewer
-
Gas
-
Electricity, Gas
Financial
-
26880.64
-
1
-
-
150 / Month
-
-
Cash,Conventional
-
02-13-2025
-
-
No
-
No
Comparable Information
-
-
118
-
118
-
-
Cash,Conventional
-
$2,150,000
-
$1,990,000
-
-
Jun 11, 2025 02:15
Schools
Map
Listing courtesy of Coldwell Banker Bain.
 The content relating to real estate for sale on this site comes in part from the IDX program of the RMLS of Portland, Oregon.
Real Estate listings held by brokerage firms other than this firm are marked with the RMLS logo, and
detailed information about these properties include the name of the listing's broker.
Listing content is copyright © 2019 RMLS of Portland, Oregon.
All information provided is deemed reliable but is not guaranteed and should be independently verified.
Mohan Realty Group data last checked: Jun 11, 2025 04:35 | Listing last modified Jun 11, 2025 02:15.
Some properties which appear for sale on this web site may subsequently have sold or may no longer be available.
The content relating to real estate for sale on this site comes in part from the IDX program of the RMLS of Portland, Oregon.
Real Estate listings held by brokerage firms other than this firm are marked with the RMLS logo, and
detailed information about these properties include the name of the listing's broker.
Listing content is copyright © 2019 RMLS of Portland, Oregon.
All information provided is deemed reliable but is not guaranteed and should be independently verified.
Mohan Realty Group data last checked: Jun 11, 2025 04:35 | Listing last modified Jun 11, 2025 02:15.
Some properties which appear for sale on this web site may subsequently have sold or may no longer be available.
Love this home?

Mohanraj Rajendran
Real Estate Agent
(503) 336-1515Beautiful Custom Atherton Heights Estate with Breathtaking Valley & Mountain Range Views! Enjoy the South Facing Floor to Ceiling Windows and High Ceilings that bring in Extraordinary Natural Light Throughout this Warm and Welcoming Home. The Grand Foyer Welcomes you to the Splendid Open Concept Floor Plan with Refinished Hardwood Flooring, Featuring the Elegant Dining Room, Executive Office with Built-In Cabinetry & French Doors. Relax in the Main Level Primary Suite, with a Spa-Inspired Bath, Built In Cabinetry, Cozy Fireplace & Private Entrance to the Sprawling Beautiful Deck, just Perfect for the Morning Sunrise. The Captivating Great Room with Floor to Ceiling Fireplace and Commanding Views is Open to the Gourmet Kitchen with Well Stated Appliances, Seating Island, Walk-in Pantry, Spacious Laundry Room with Sink & Cabinetry, a Morning Room, That leads you to the Impressive Deck with Retractable Awning Perfect for Entertaining. The Lower Level Features High Ceilings, Expansive Covered Outdoor Living Cedar Deck, Family Room with Wet Bar, 4 Well Appointed Bedrooms with Large Closets, Laundry with Washer & Dryer, Utility Room and Plenty of Storage. Enjoy the Oversized 3 Car Garage, Front Entry with Lighted Water Garden. The Spacious Backyard Features a Handsome Stone Patio and Lush Lawn, Adorn with Nature and Territorial Views. Backs to the Green Space with Miles of Trails and Majestic Parks. Enjoy Lake Oswego's Leading Luxury Neighborhood with Top-Rated Schools and Amenities. This Home is a Must See!










