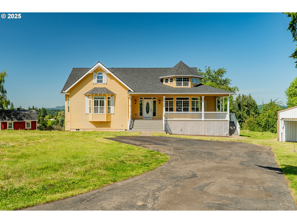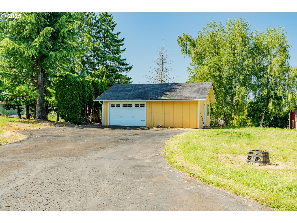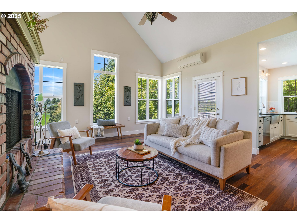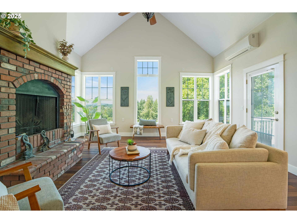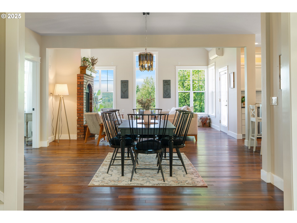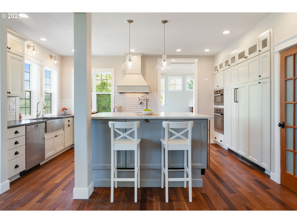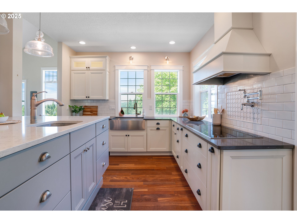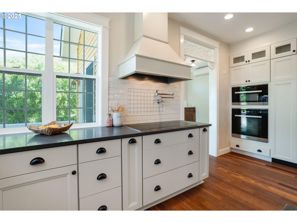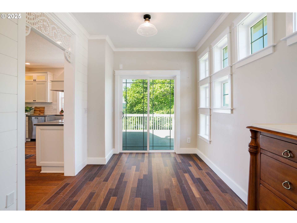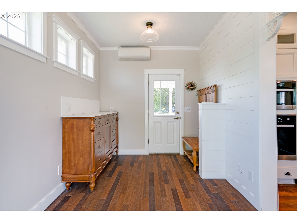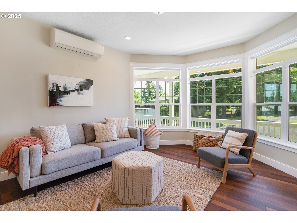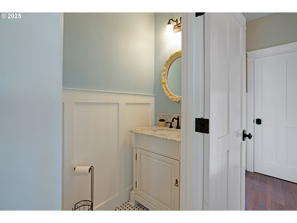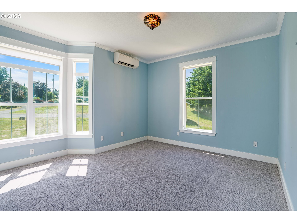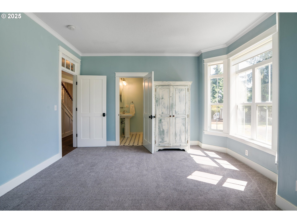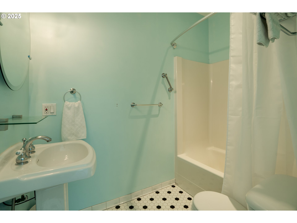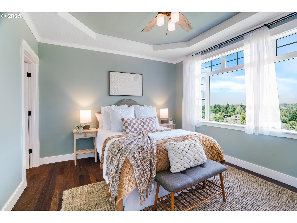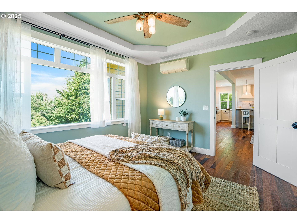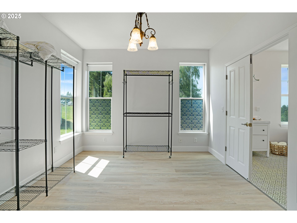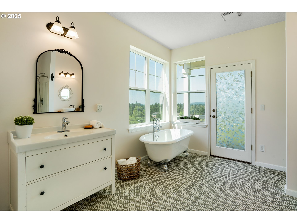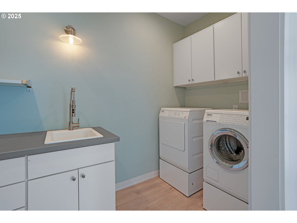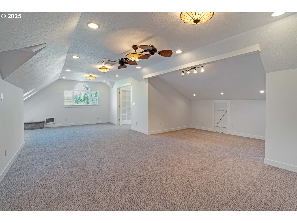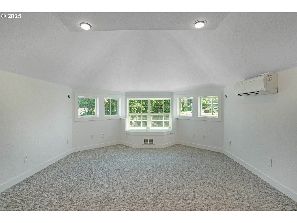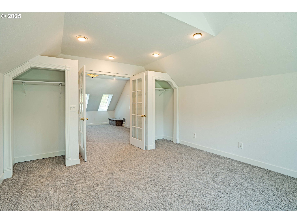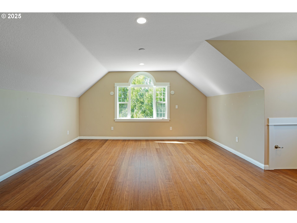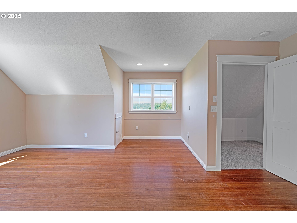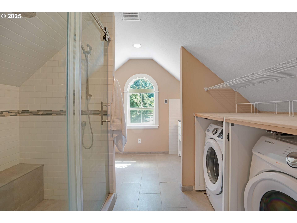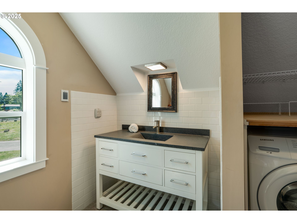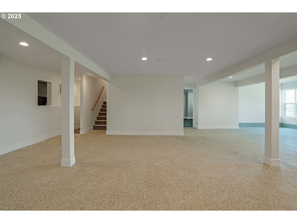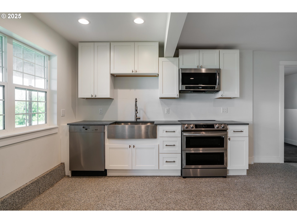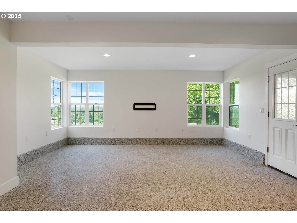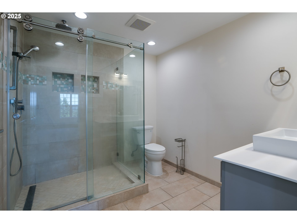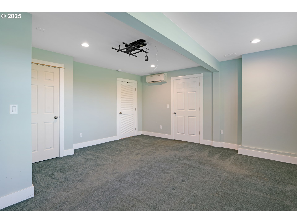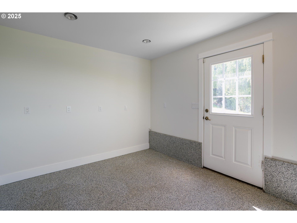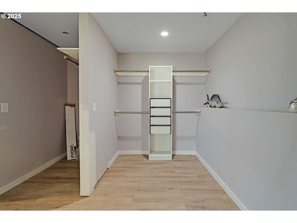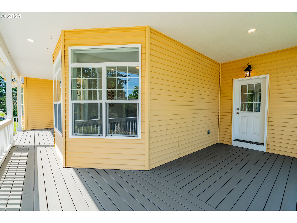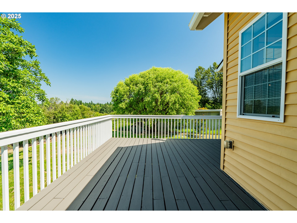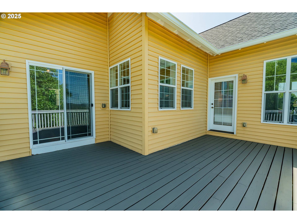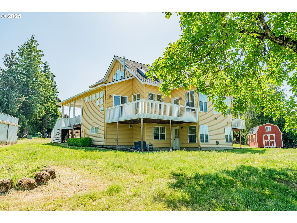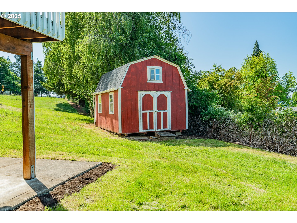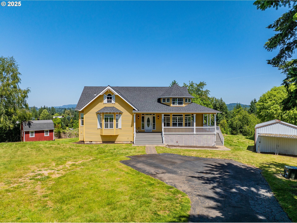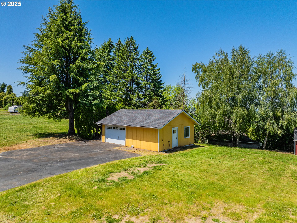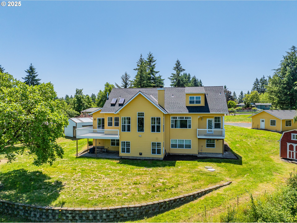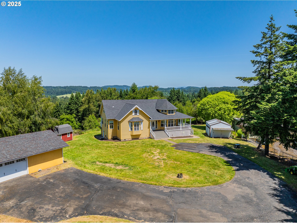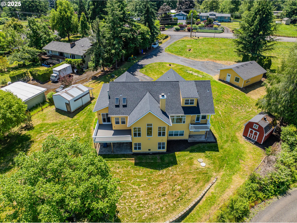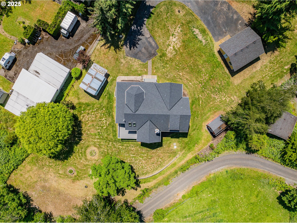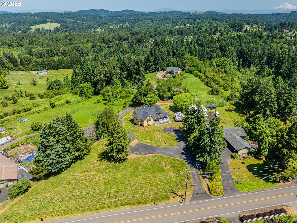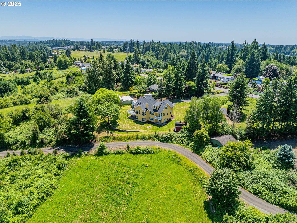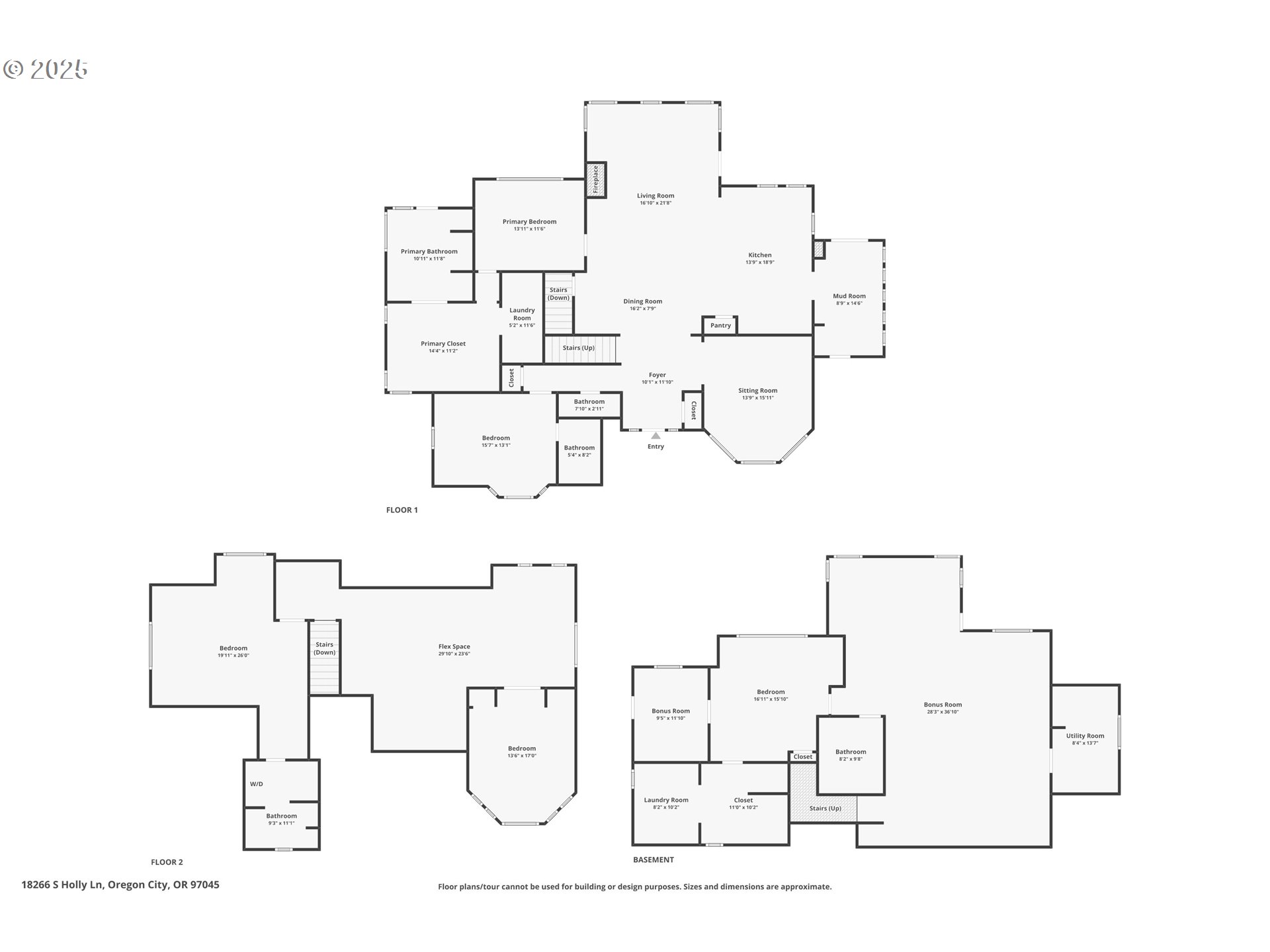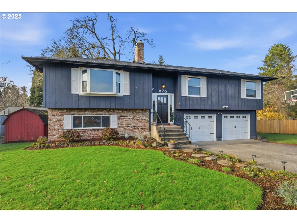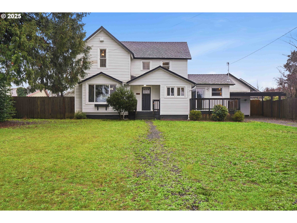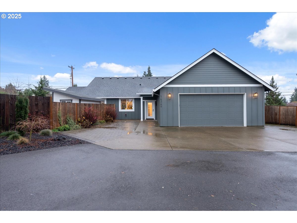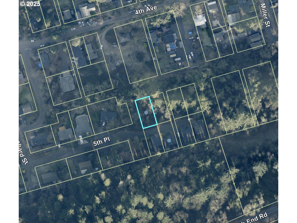18266 S HOLLY LN
OregonCity, 97045
-
4 Bed
-
4.5 Bath
-
5394 SqFt
-
116 DOM
-
Built: 2005
- Status: Active
$1,150,000
Price cut: $50K (08-31-2025)
$1150000
Price cut: $50K (08-31-2025)
-
4 Bed
-
4.5 Bath
-
5394 SqFt
-
116 DOM
-
Built: 2005
- Status: Active
Love this home?

Mohanraj Rajendran
Real Estate Agent
(503) 336-1515Seller offering credit towards rate buydown or landscaping! Welcome to an exceptional 4-bedroom, 4.5-bathroom home nestled on just under 2 acres in the heart of Oregon City. Offering both serenity and sophistication, this sprawling residence combines timeless charm with thoughtful design, perfect anyone seeking space to grow. Step onto the inviting covered front porch and into a warm entryway adorned with classic wainscoting, setting the tone for the refined touches throughout. Just off the foyer, the formal family room offers a quiet retreat, while the living room—the true heart of the home—features vaulted ceilings, a brick fireplace, and stunning countryside views, making it the ideal gathering space. The chef-inspired kitchen is a standout with its custom cabinetry, stainless steel appliances, pot filler, and a spacious pantry. A generous sized morning room off the kitchen is great for sipping coffee and getting your morning started. A cozy dining area off the kitchen makes everyday meals and entertaining a breeze. The main-level primary suite is a private sanctuary complete with an en suite bath and a huge walk-in closet. Every level of the home includes a laundry area, adding maximum convenience. Upstairs, you’ll find a massive flex/bonus room perfect for a home office, gym, or playroom, along with a private bedroom and bath featuring a walk-in shower and dedicated laundry—ideal for guests or extended family. The finished lower level offers ADU potential, complete with a kitchen area, two spacious bedrooms, a full bathroom, and a large open-concept living area. Outside, enjoy the peace and privacy of your acreage, a detached garage/shop for hobbies or storage, and all the room you need to stretch out and enjoy the natural beauty around you. This is more than just a home—it's a lifestyle. With personal touches throughout, this large, versatile property is ready to welcome its next chapter. Buyer to do their due diligence.
Listing Provided Courtesy of Rhett King, Opt
General Information
-
444481568
-
SingleFamilyResidence
-
116 DOM
-
4
-
1.91 acres
-
4.5
-
5394
-
2005
-
RRFF5
-
Clackamas
-
00841931
-
Redland
-
Other
-
Oregon City
-
Residential
-
SingleFamilyResidence
-
SECTION 04 TOWNSHIP 3S RANGE 2E QUARTER B TAX LOT 00900
Listing Provided Courtesy of Rhett King, Opt
Mohan Realty Group data last checked: Dec 14, 2025 08:35 | Listing last modified Sep 23, 2025 08:49,
Source:

Residence Information
-
1189
-
2118
-
1787
-
5394
-
Plans
-
3307
-
1/Gas
-
4
-
4
-
1
-
4.5
-
Composition
-
2, Detached
-
Farmhouse,Victorian
-
OffStreet,RVAccessPa
-
3
-
2005
-
No
-
-
VinylSiding
-
Daylight,Finished,SeparateLivingQuartersApartmentAuxLivingUnit
-
-
-
Daylight,Finished,Se
-
ConcretePerimeter,Sl
-
DoublePaneWindows,Vi
-
Features and Utilities
-
CeilingFan, ExteriorEntry, Fireplace, HardwoodFloors
-
BuiltinRefrigerator, ConvectionOven, CookIsland, Dishwasher, Pantry, RangeHood, StainlessSteelAppliance
-
BambooFloor, HardwoodFloors, Laundry, SeparateLivingQuartersApartmentAuxLivingUnit, VaultedCeiling, Vinyl
-
Barn, CoveredDeck, CoveredPatio, Fenced, RVParking, ToolShed, Yard
-
-
MiniSplit
-
Gas
-
HeatPump, MiniSplit
-
SepticTank
-
Gas
-
Gas
Financial
-
11492.69
-
0
-
-
-
-
Cash,Conventional,VALoan
-
05-30-2025
-
-
No
-
No
Comparable Information
-
-
116
-
198
-
-
Cash,Conventional,VALoan
-
$1,200,000
-
$1,150,000
-
-
Sep 23, 2025 08:49
Schools
Map
Listing courtesy of Opt.
 The content relating to real estate for sale on this site comes in part from the IDX program of the RMLS of Portland, Oregon.
Real Estate listings held by brokerage firms other than this firm are marked with the RMLS logo, and
detailed information about these properties include the name of the listing's broker.
Listing content is copyright © 2019 RMLS of Portland, Oregon.
All information provided is deemed reliable but is not guaranteed and should be independently verified.
Mohan Realty Group data last checked: Dec 14, 2025 08:35 | Listing last modified Sep 23, 2025 08:49.
Some properties which appear for sale on this web site may subsequently have sold or may no longer be available.
The content relating to real estate for sale on this site comes in part from the IDX program of the RMLS of Portland, Oregon.
Real Estate listings held by brokerage firms other than this firm are marked with the RMLS logo, and
detailed information about these properties include the name of the listing's broker.
Listing content is copyright © 2019 RMLS of Portland, Oregon.
All information provided is deemed reliable but is not guaranteed and should be independently verified.
Mohan Realty Group data last checked: Dec 14, 2025 08:35 | Listing last modified Sep 23, 2025 08:49.
Some properties which appear for sale on this web site may subsequently have sold or may no longer be available.
Love this home?

Mohanraj Rajendran
Real Estate Agent
(503) 336-1515Seller offering credit towards rate buydown or landscaping! Welcome to an exceptional 4-bedroom, 4.5-bathroom home nestled on just under 2 acres in the heart of Oregon City. Offering both serenity and sophistication, this sprawling residence combines timeless charm with thoughtful design, perfect anyone seeking space to grow. Step onto the inviting covered front porch and into a warm entryway adorned with classic wainscoting, setting the tone for the refined touches throughout. Just off the foyer, the formal family room offers a quiet retreat, while the living room—the true heart of the home—features vaulted ceilings, a brick fireplace, and stunning countryside views, making it the ideal gathering space. The chef-inspired kitchen is a standout with its custom cabinetry, stainless steel appliances, pot filler, and a spacious pantry. A generous sized morning room off the kitchen is great for sipping coffee and getting your morning started. A cozy dining area off the kitchen makes everyday meals and entertaining a breeze. The main-level primary suite is a private sanctuary complete with an en suite bath and a huge walk-in closet. Every level of the home includes a laundry area, adding maximum convenience. Upstairs, you’ll find a massive flex/bonus room perfect for a home office, gym, or playroom, along with a private bedroom and bath featuring a walk-in shower and dedicated laundry—ideal for guests or extended family. The finished lower level offers ADU potential, complete with a kitchen area, two spacious bedrooms, a full bathroom, and a large open-concept living area. Outside, enjoy the peace and privacy of your acreage, a detached garage/shop for hobbies or storage, and all the room you need to stretch out and enjoy the natural beauty around you. This is more than just a home—it's a lifestyle. With personal touches throughout, this large, versatile property is ready to welcome its next chapter. Buyer to do their due diligence.
