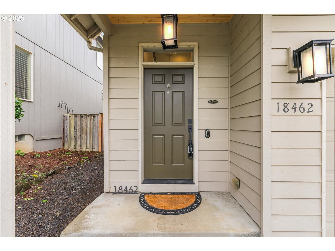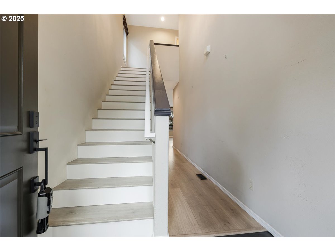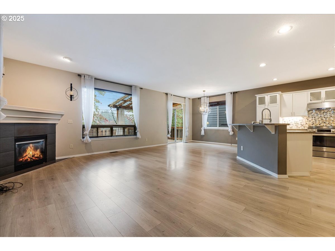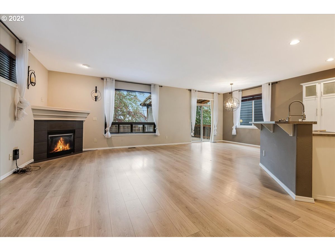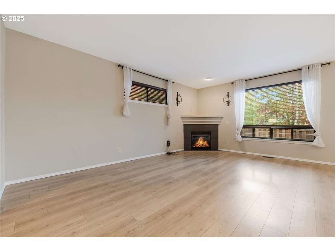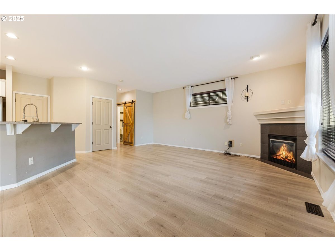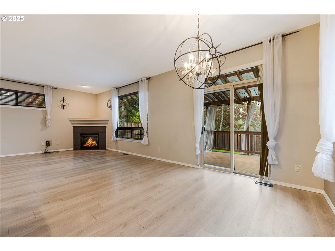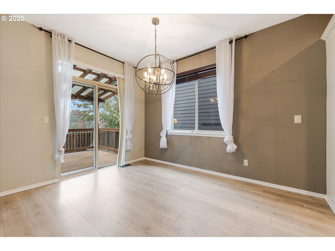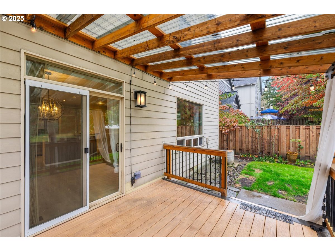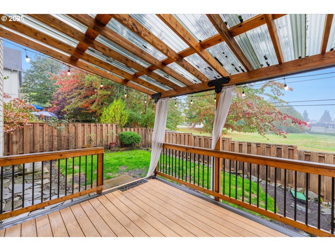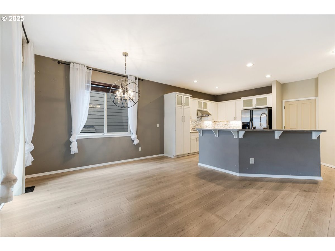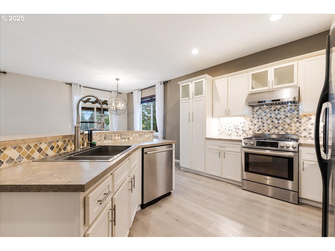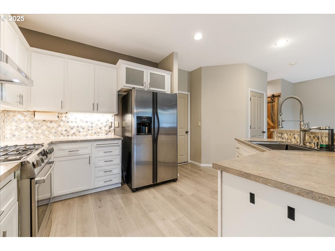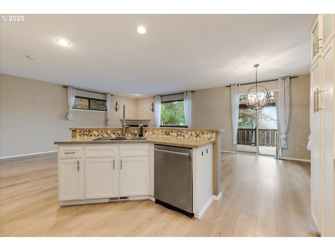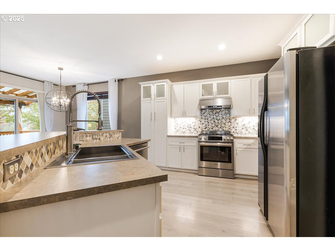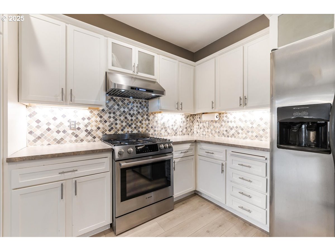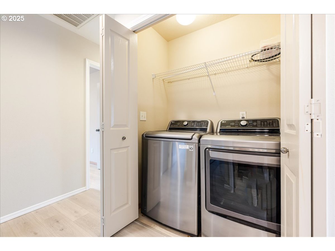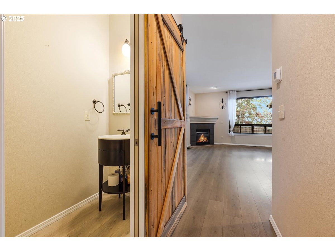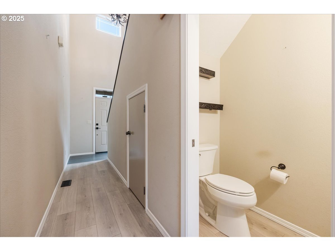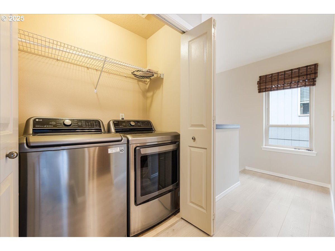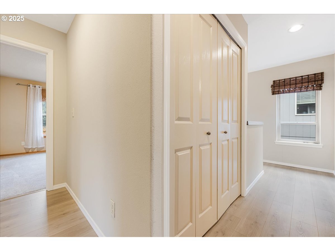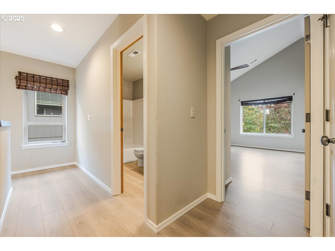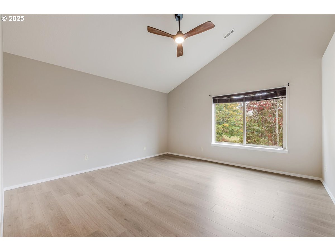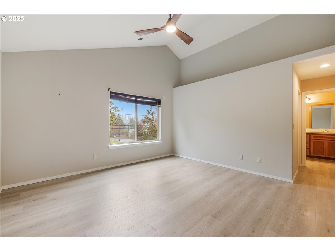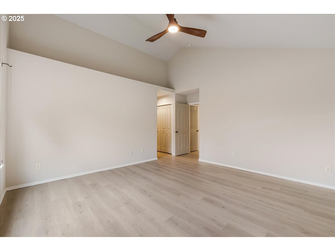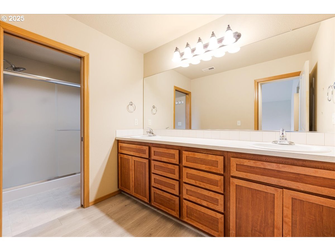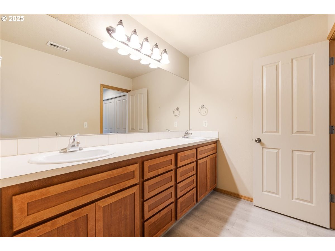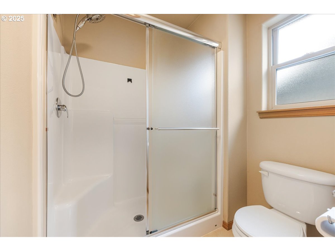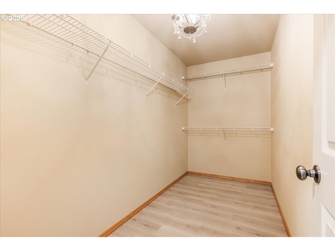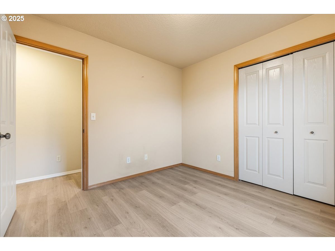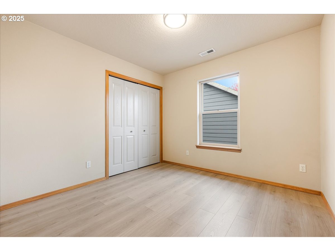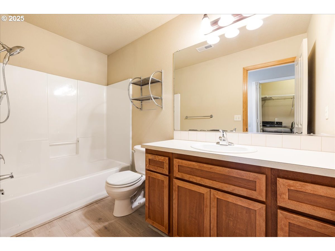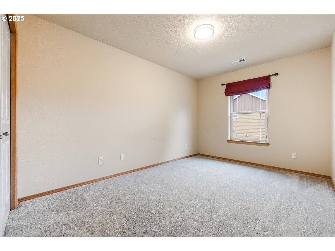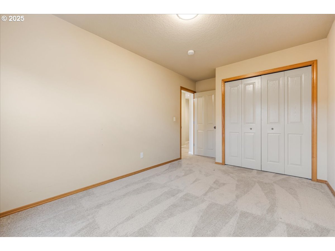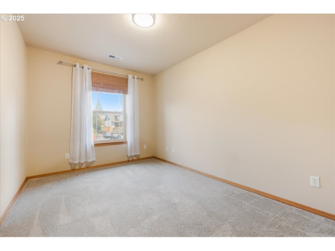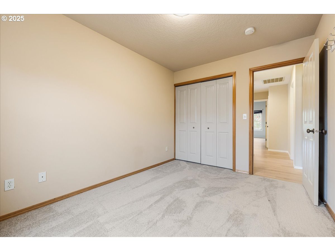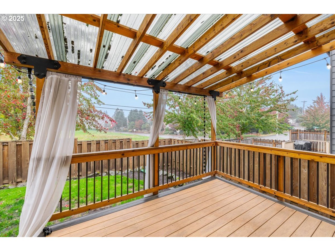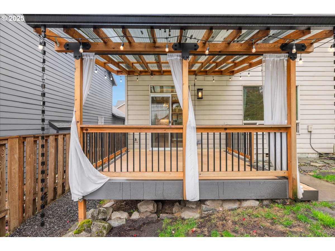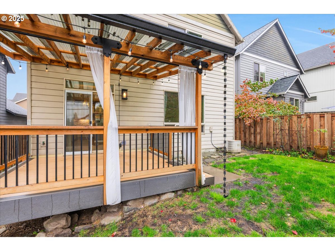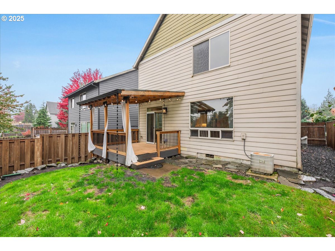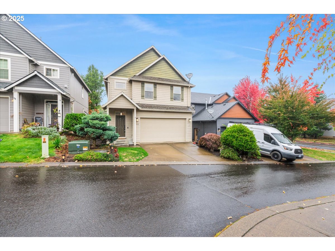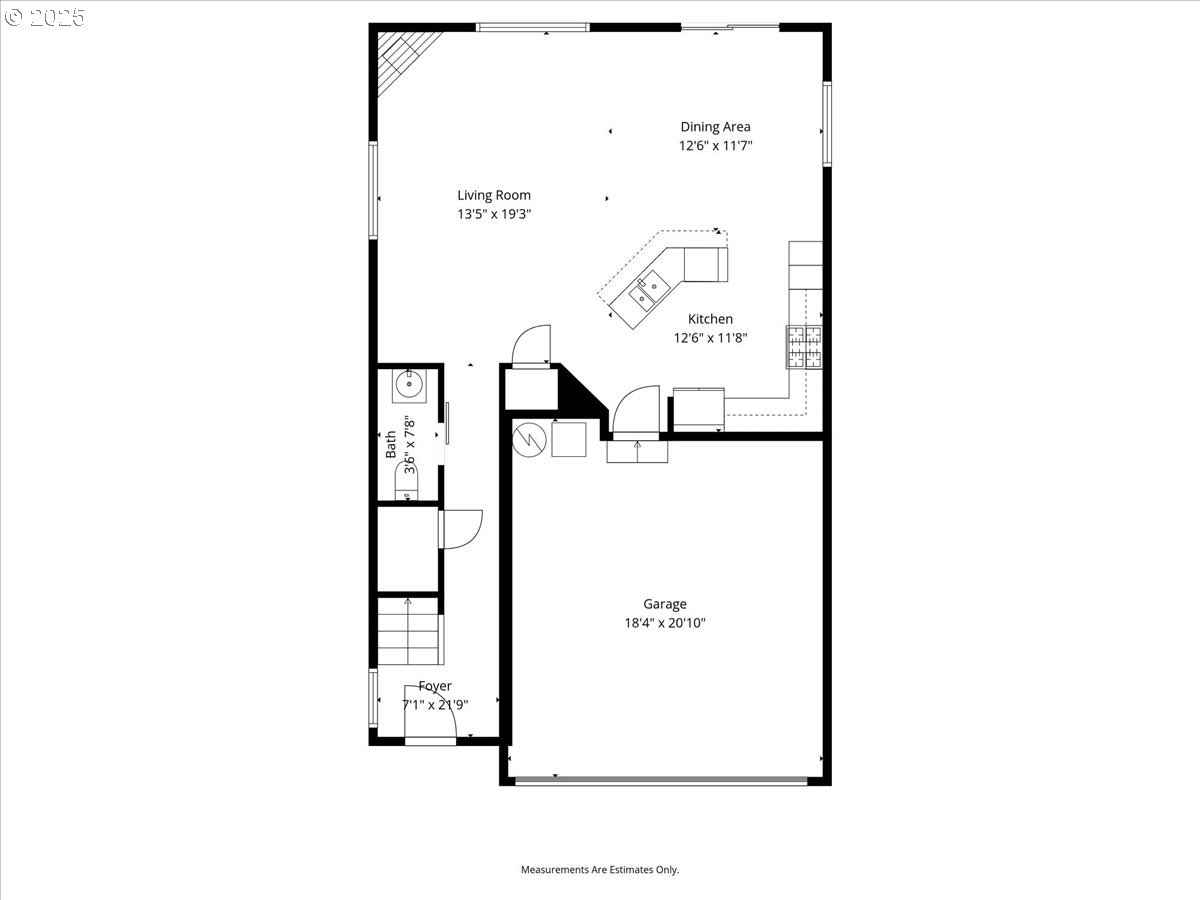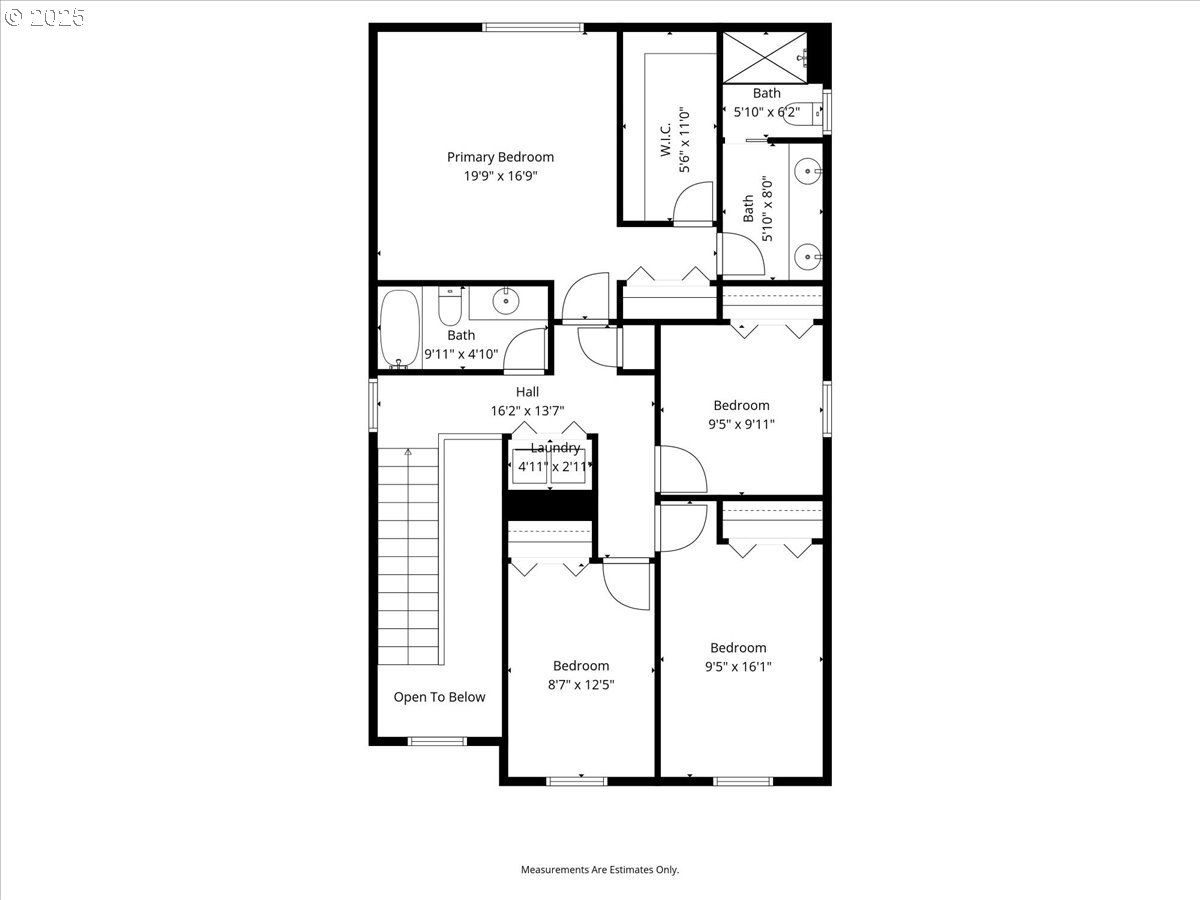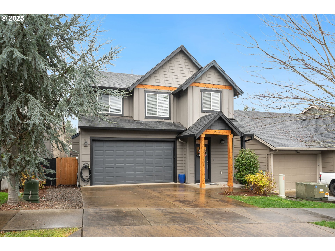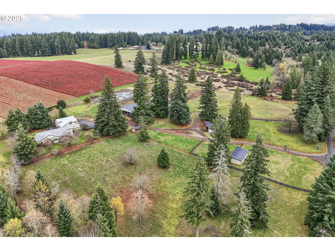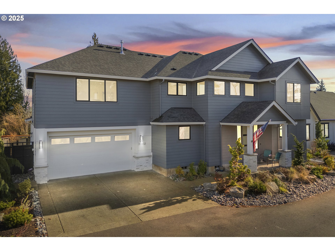18462 LANGENSAND RD
Sandy, 97055
-
4 Bed
-
2.5 Bath
-
1958 SqFt
-
14 DOM
-
Built: 2005
- Status: Active
$479,000
$479000
-
4 Bed
-
2.5 Bath
-
1958 SqFt
-
14 DOM
-
Built: 2005
- Status: Active
Love this home?

Mohanraj Rajendran
Real Estate Agent
(503) 336-1515Darling 4-bedroom, 2.5 bath home! You’ll love the easy flow of this home’s open layout with 9-foot ceilings and laminate floors throughout the main level. The living room has a cozy corner gas fireplace, and the dining area opens to a covered back deck, perfect for year-round grilling or morning coffee. The kitchen offers plenty of workspace with a center island, classic white cabinets, and stainless-steel appliances, including the fridge, gas range, and dishwasher, which are all included with the home. A half bath and attached two-car garage complete the main level. Upstairs you'll find four bedrooms, two full baths, and a laundry closet with washer and dryer included. The primary suite feels spacious and bright with vaulted ceilings, dual closets (one walk-in), and a private bath featuring a double-sink vanity and walk-in shower. Outside, the fully fenced backyard and covered deck make it easy to enjoy the outdoors in any season. This one’s move-in ready and ready for it's next chapter. Come take a look!
Listing Provided Courtesy of Kelly Hagglund, The Kelly Group Real Estate
General Information
-
606866709
-
SingleFamilyResidence
-
14 DOM
-
4
-
3484.8 SqFt
-
2.5
-
1958
-
2005
-
-
Clackamas
-
05012503
-
Firwood
-
Cedar Ridge
-
Sandy
-
Residential
-
SingleFamilyResidence
-
SUBDIVISION DEER POINTE 3961 LT 3
Listing Provided Courtesy of Kelly Hagglund, The Kelly Group Real Estate
Mohan Realty Group data last checked: Dec 09, 2025 04:01 | Listing last modified Nov 04, 2025 14:17,
Source:

Residence Information
-
1318
-
640
-
0
-
1958
-
Trio
-
1958
-
1/Gas
-
4
-
2
-
1
-
2.5
-
Composition
-
2, Attached
-
Stories2,Traditional
-
Driveway
-
2
-
2005
-
No
-
-
CementSiding
-
CrawlSpace
-
-
-
CrawlSpace
-
-
DoublePaneWindows,Vi
-
Features and Utilities
-
Fireplace, GreatRoom, LivingRoomDiningRoomCombo
-
Dishwasher, Disposal, FreeStandingGasRange, FreeStandingRefrigerator, Pantry, PlumbedForIceMaker, RangeHoo
-
CeilingFan, GarageDoorOpener, HighCeilings, LaminateFlooring, Laundry, VaultedCeiling, WalltoWallCarpet, Wa
-
CoveredDeck, Fenced, Yard
-
WalkinShower
-
CentralAir
-
Gas
-
ForcedAir
-
PublicSewer
-
Gas
-
Gas
Financial
-
4140.47
-
0
-
-
-
-
Cash,Conventional
-
10-21-2025
-
-
No
-
No
Comparable Information
-
-
14
-
49
-
-
Cash,Conventional
-
$479,000
-
$479,000
-
-
Nov 04, 2025 14:17
Schools
Map
Listing courtesy of The Kelly Group Real Estate.
 The content relating to real estate for sale on this site comes in part from the IDX program of the RMLS of Portland, Oregon.
Real Estate listings held by brokerage firms other than this firm are marked with the RMLS logo, and
detailed information about these properties include the name of the listing's broker.
Listing content is copyright © 2019 RMLS of Portland, Oregon.
All information provided is deemed reliable but is not guaranteed and should be independently verified.
Mohan Realty Group data last checked: Dec 09, 2025 04:01 | Listing last modified Nov 04, 2025 14:17.
Some properties which appear for sale on this web site may subsequently have sold or may no longer be available.
The content relating to real estate for sale on this site comes in part from the IDX program of the RMLS of Portland, Oregon.
Real Estate listings held by brokerage firms other than this firm are marked with the RMLS logo, and
detailed information about these properties include the name of the listing's broker.
Listing content is copyright © 2019 RMLS of Portland, Oregon.
All information provided is deemed reliable but is not guaranteed and should be independently verified.
Mohan Realty Group data last checked: Dec 09, 2025 04:01 | Listing last modified Nov 04, 2025 14:17.
Some properties which appear for sale on this web site may subsequently have sold or may no longer be available.
Love this home?

Mohanraj Rajendran
Real Estate Agent
(503) 336-1515Darling 4-bedroom, 2.5 bath home! You’ll love the easy flow of this home’s open layout with 9-foot ceilings and laminate floors throughout the main level. The living room has a cozy corner gas fireplace, and the dining area opens to a covered back deck, perfect for year-round grilling or morning coffee. The kitchen offers plenty of workspace with a center island, classic white cabinets, and stainless-steel appliances, including the fridge, gas range, and dishwasher, which are all included with the home. A half bath and attached two-car garage complete the main level. Upstairs you'll find four bedrooms, two full baths, and a laundry closet with washer and dryer included. The primary suite feels spacious and bright with vaulted ceilings, dual closets (one walk-in), and a private bath featuring a double-sink vanity and walk-in shower. Outside, the fully fenced backyard and covered deck make it easy to enjoy the outdoors in any season. This one’s move-in ready and ready for it's next chapter. Come take a look!

