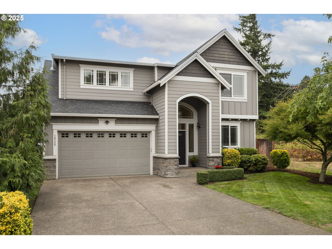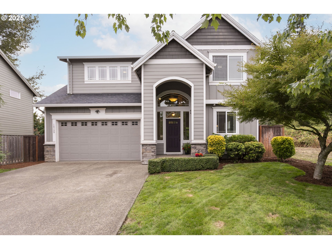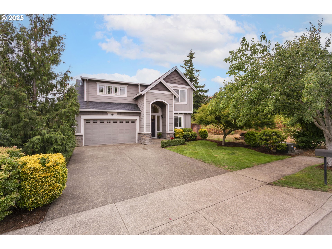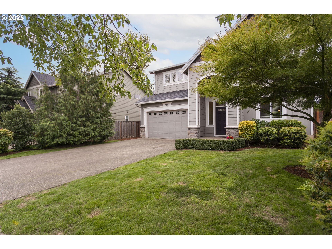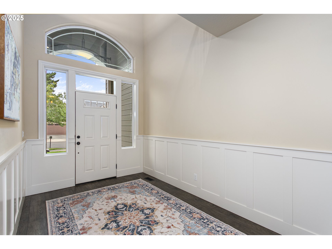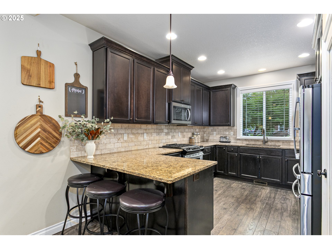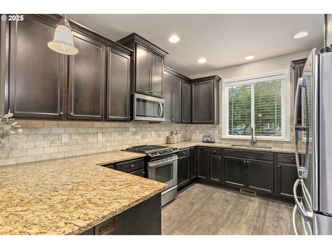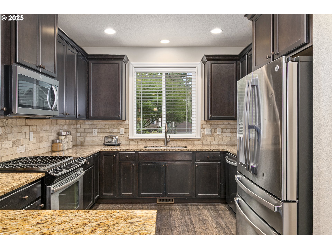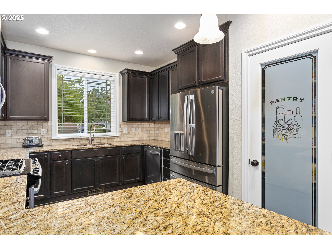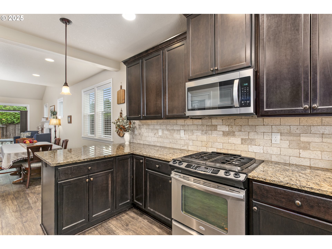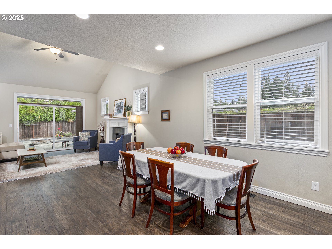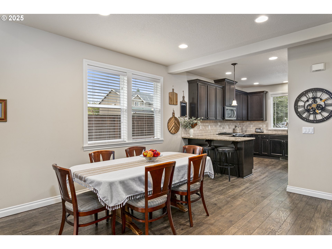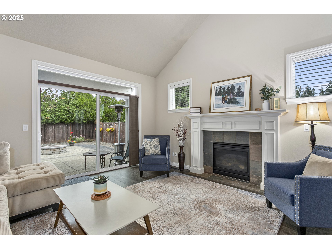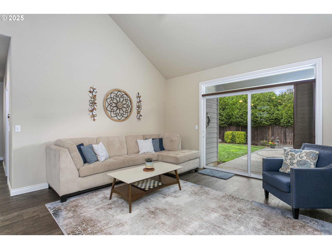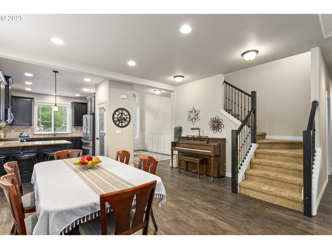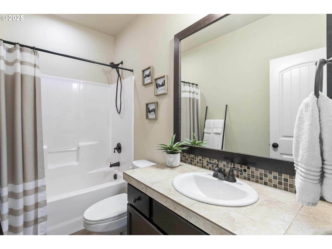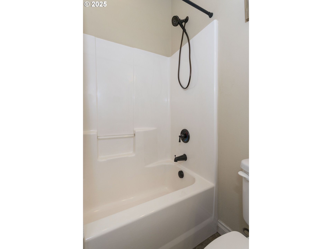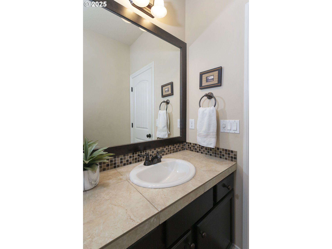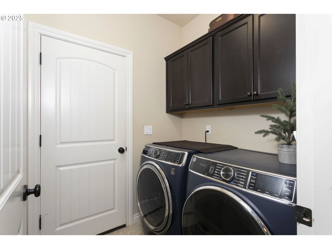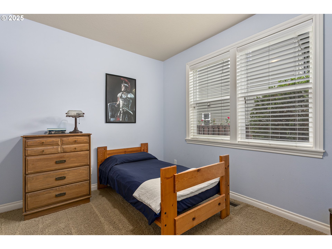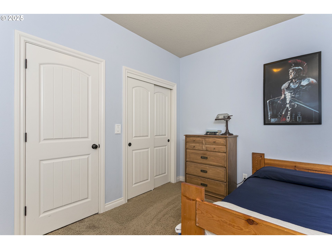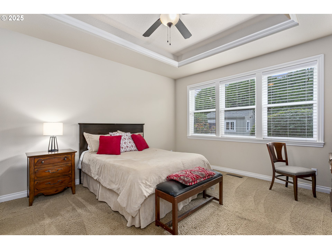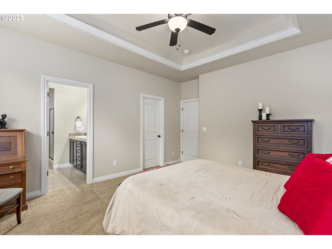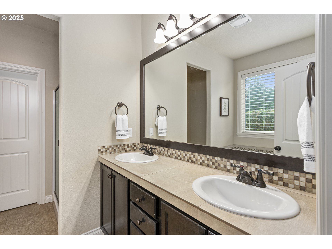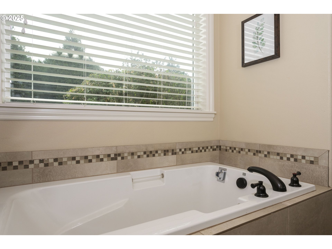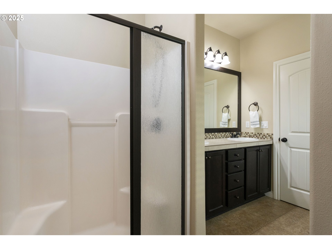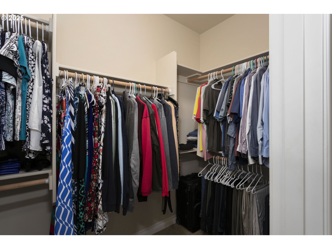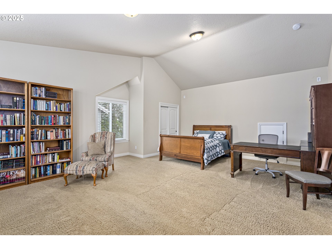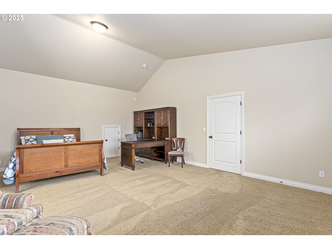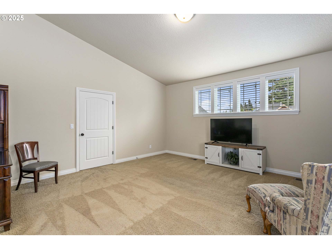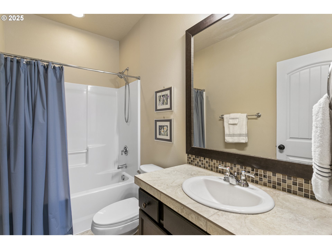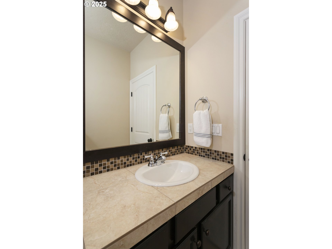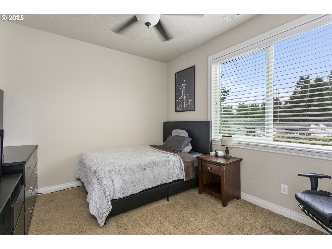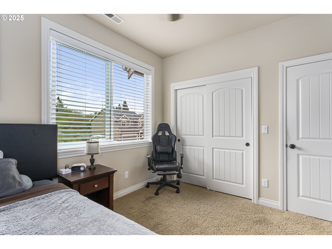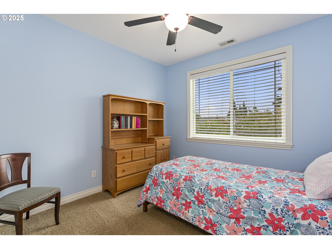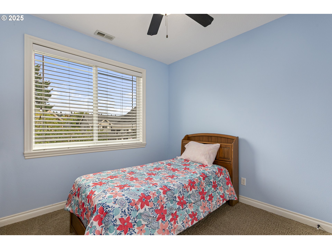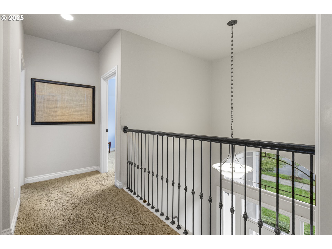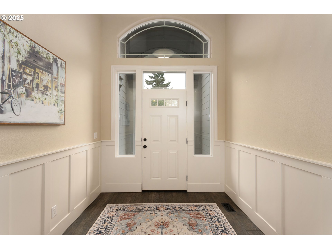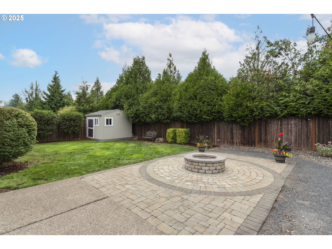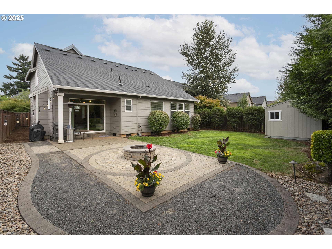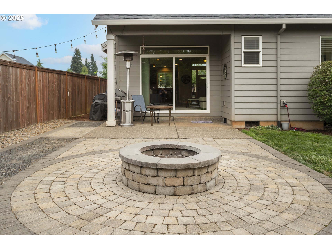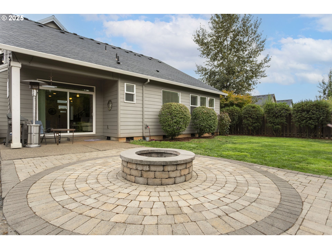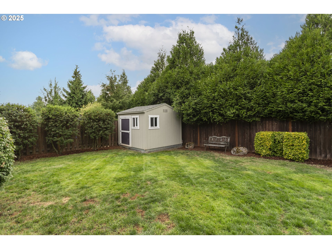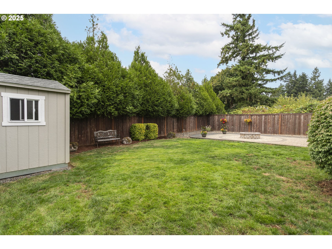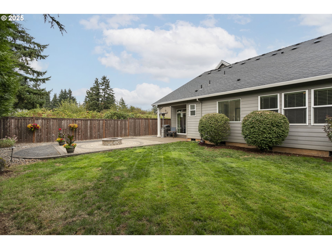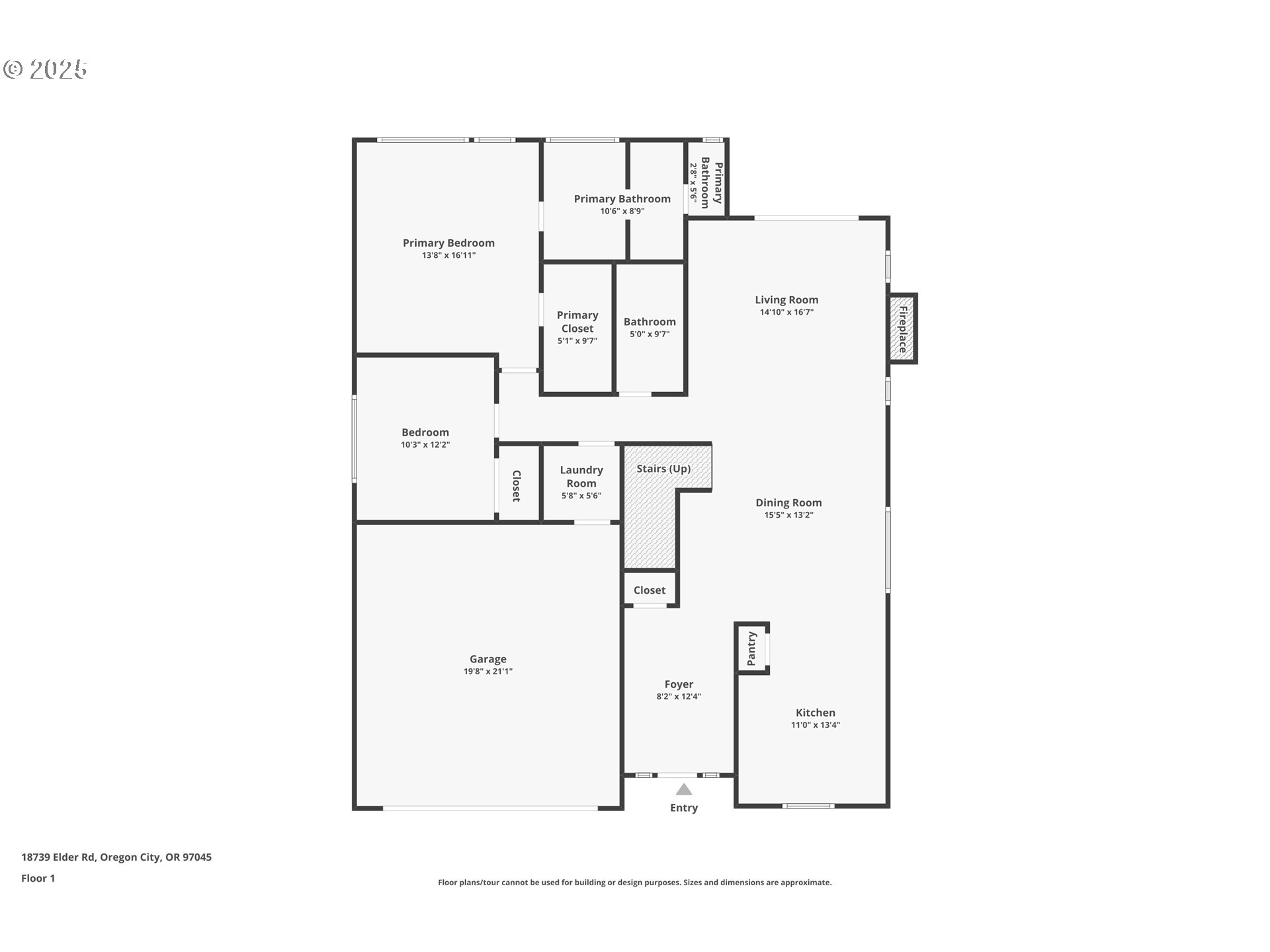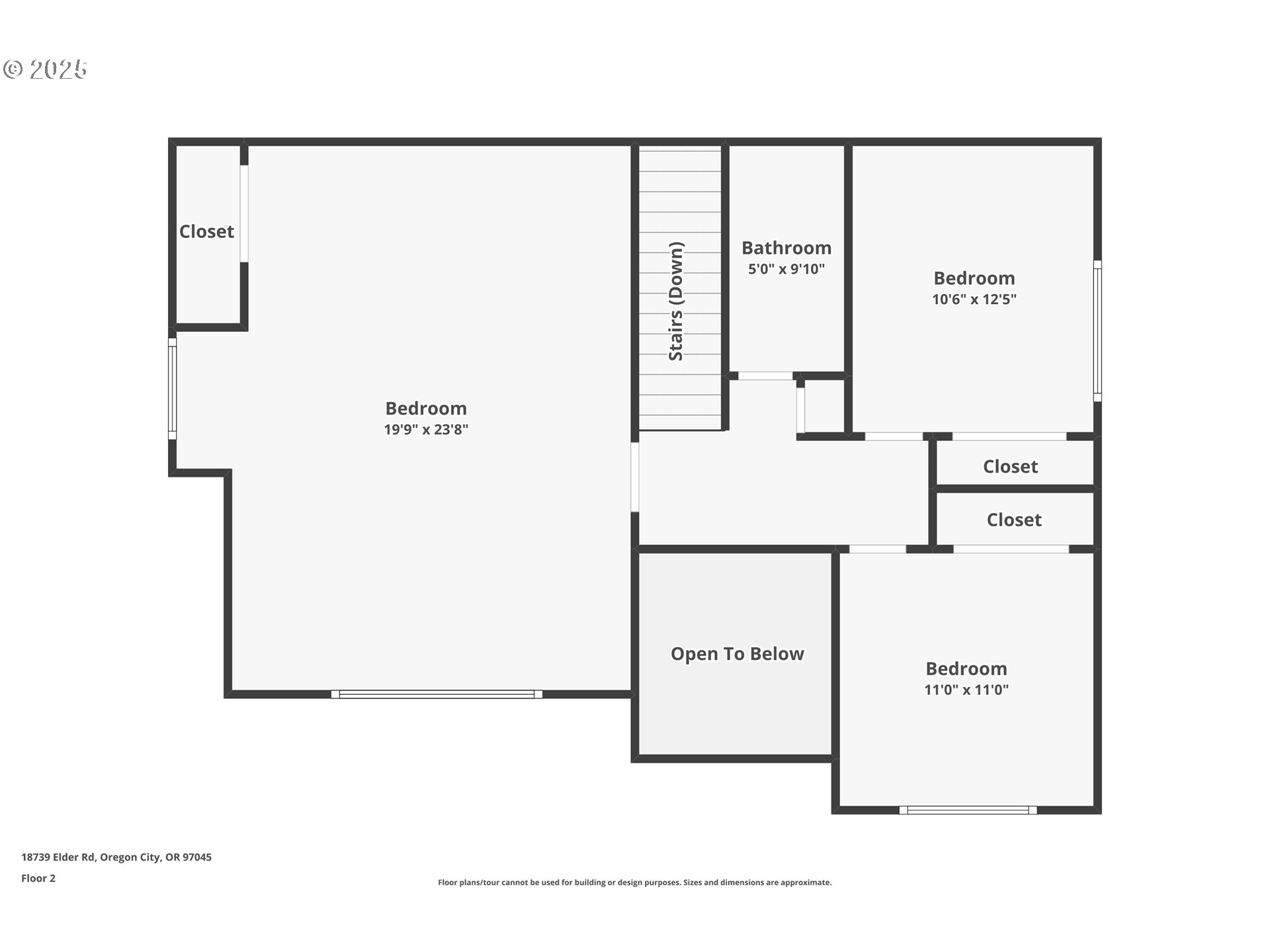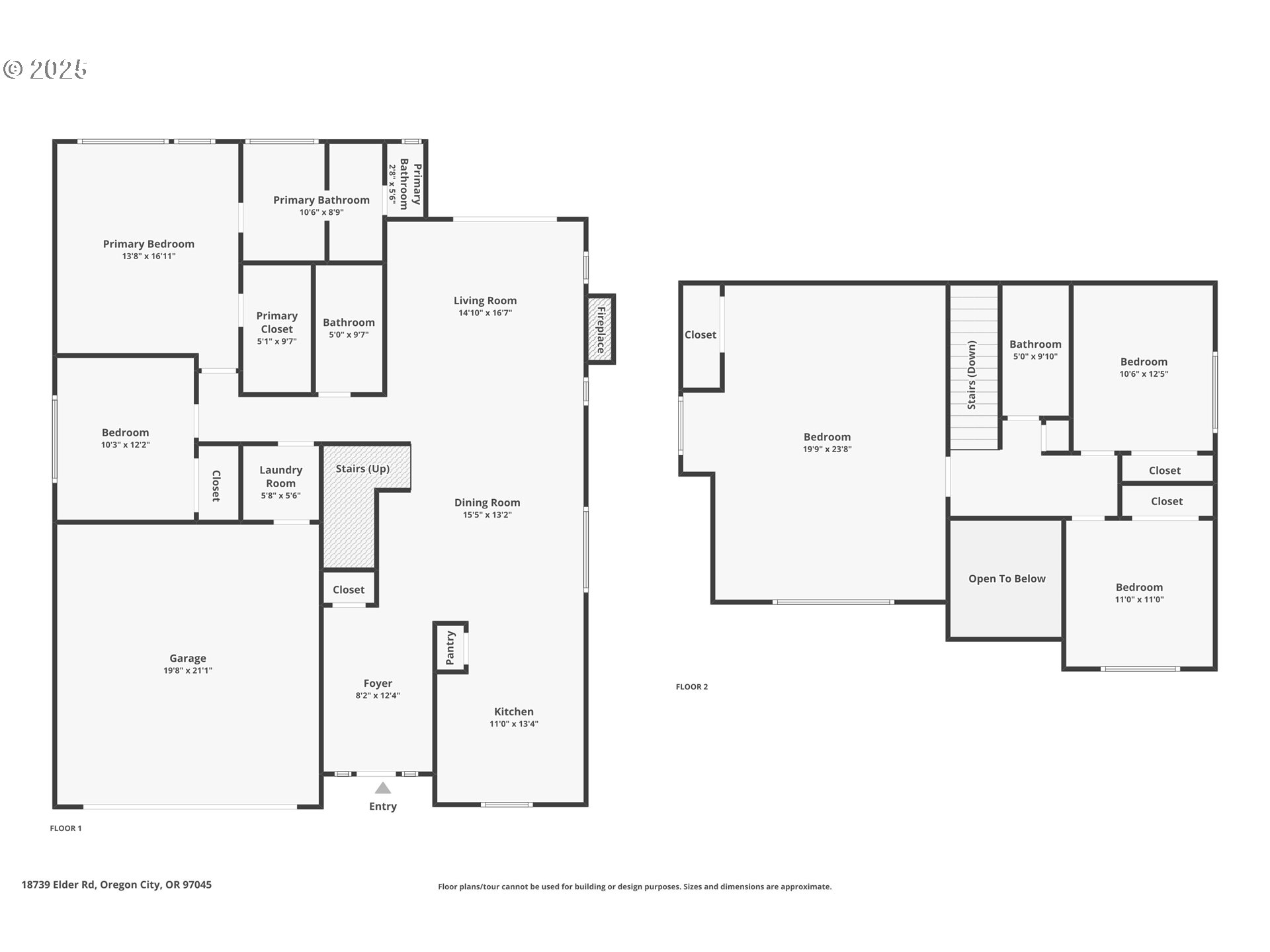18739 ELDER RD
OregonCity, 97045
-
5 Bed
-
3 Bath
-
2450 SqFt
-
1 DOM
-
Built: 2012
- Status: Active
$649,900
$649900
-
5 Bed
-
3 Bath
-
2450 SqFt
-
1 DOM
-
Built: 2012
-
Status: Active
Open House
Love this home?

Mohanraj Rajendran
Real Estate Agent
(503) 336-1515Every once in a while a home stands out because of its thoughtful floorplan. This is that home. The primary bedroom is located on the main floor, offering comfort and convenience with easy access to the living spaces. It features a spacious suite complete with a walk-in closet, dual vanity, and soaking tub.A second bedroom on the main adds flexibility, perfect for guests, an office, or multi-generational living. This bedroom is served by a full bathroom, creating a highly functional main level layout. Bright and open living areas flow naturally into the kitchen and dining space, providing an inviting setting for both quiet evenings and entertaining. A main level laundry room completes the lower floor.Upstairs, two additional bedrooms and a large bonus room opens the door to endless possibilities.The backyard is a true extension of the home, with a spacious layout ideal for play, gardening, or entertaining. A covered patio allows for year-round enjoyment, while a large Tuff Shed provides excellent storage or workshop potential on an oversized 8,000 sq ft lot.Adding to its appeal, the home sits with no neighbor on one side, a rare and sought-after feature in this neighborhood that adds both privacy and curb appeal.All of this comes together in a location close to schools, parks, shopping, and main routes for an easy commute. A main level primary bedroom and laundry room, multiple main level full bathrooms, large bonus room, big backyard with a covered patio and deep driveway with a two car garage. You will love living here.
Listing Provided Courtesy of Michael Elton, eXp Realty, LLC
General Information
-
727197039
-
SingleFamilyResidence
-
1 DOM
-
5
-
-
3
-
2450
-
2012
-
-
Clackamas
-
05024137
-
Redland
-
Tumwata
-
Oregon City
-
Residential
-
SingleFamilyResidence
-
SUBDIVISION WALNUT GLEN 4343 LT 18
Listing Provided Courtesy of Michael Elton, eXp Realty, LLC
Mohan Realty Group data last checked: Sep 19, 2025 18:23 | Listing last modified Sep 19, 2025 04:49,
Source:

Open House
-
Sat, Sep 20th, 2PM to 4PM
Residence Information
-
1125
-
1325
-
0
-
2450
-
Tax ID
-
2450
-
1/Gas
-
5
-
3
-
0
-
3
-
Composition
-
2, Attached
-
Craftsman
-
Driveway,OnStreet
-
2
-
2012
-
No
-
-
CementSiding
-
CrawlSpace
-
-
-
CrawlSpace
-
ConcretePerimeter
-
VinylFrames
-
Features and Utilities
-
CeilingFan, Fireplace, Pantry, SlidingDoors
-
Dishwasher, Disposal, FreeStandingRange, GasAppliances, Granite, Microwave, Pantry, PlumbedForIceMaker, Stai
-
CeilingFan, EngineeredHardwood, GarageDoorOpener, HighCeilings, Laundry, SoakingTub, VaultedCeiling, Wallto
-
CoveredPatio, Fenced, FirePit, Patio, Sprinkler, ToolShed, Yard
-
GarageonMain, MainFloorBedroomBath, MinimalSteps, UtilityRoomOnMain
-
CentralAir
-
Gas
-
ForcedAir
-
PublicSewer
-
Gas
-
Gas
Financial
-
7527.48
-
0
-
-
-
-
Cash,Conventional,FHA,VALoan
-
09-18-2025
-
-
No
-
No
Comparable Information
-
-
1
-
1
-
-
Cash,Conventional,FHA,VALoan
-
$649,900
-
$649,900
-
-
Sep 19, 2025 04:49
Schools
Map
Listing courtesy of eXp Realty, LLC.
 The content relating to real estate for sale on this site comes in part from the IDX program of the RMLS of Portland, Oregon.
Real Estate listings held by brokerage firms other than this firm are marked with the RMLS logo, and
detailed information about these properties include the name of the listing's broker.
Listing content is copyright © 2019 RMLS of Portland, Oregon.
All information provided is deemed reliable but is not guaranteed and should be independently verified.
Mohan Realty Group data last checked: Sep 19, 2025 18:23 | Listing last modified Sep 19, 2025 04:49.
Some properties which appear for sale on this web site may subsequently have sold or may no longer be available.
The content relating to real estate for sale on this site comes in part from the IDX program of the RMLS of Portland, Oregon.
Real Estate listings held by brokerage firms other than this firm are marked with the RMLS logo, and
detailed information about these properties include the name of the listing's broker.
Listing content is copyright © 2019 RMLS of Portland, Oregon.
All information provided is deemed reliable but is not guaranteed and should be independently verified.
Mohan Realty Group data last checked: Sep 19, 2025 18:23 | Listing last modified Sep 19, 2025 04:49.
Some properties which appear for sale on this web site may subsequently have sold or may no longer be available.
Love this home?

Mohanraj Rajendran
Real Estate Agent
(503) 336-1515Every once in a while a home stands out because of its thoughtful floorplan. This is that home. The primary bedroom is located on the main floor, offering comfort and convenience with easy access to the living spaces. It features a spacious suite complete with a walk-in closet, dual vanity, and soaking tub.A second bedroom on the main adds flexibility, perfect for guests, an office, or multi-generational living. This bedroom is served by a full bathroom, creating a highly functional main level layout. Bright and open living areas flow naturally into the kitchen and dining space, providing an inviting setting for both quiet evenings and entertaining. A main level laundry room completes the lower floor.Upstairs, two additional bedrooms and a large bonus room opens the door to endless possibilities.The backyard is a true extension of the home, with a spacious layout ideal for play, gardening, or entertaining. A covered patio allows for year-round enjoyment, while a large Tuff Shed provides excellent storage or workshop potential on an oversized 8,000 sq ft lot.Adding to its appeal, the home sits with no neighbor on one side, a rare and sought-after feature in this neighborhood that adds both privacy and curb appeal.All of this comes together in a location close to schools, parks, shopping, and main routes for an easy commute. A main level primary bedroom and laundry room, multiple main level full bathrooms, large bonus room, big backyard with a covered patio and deep driveway with a two car garage. You will love living here.
