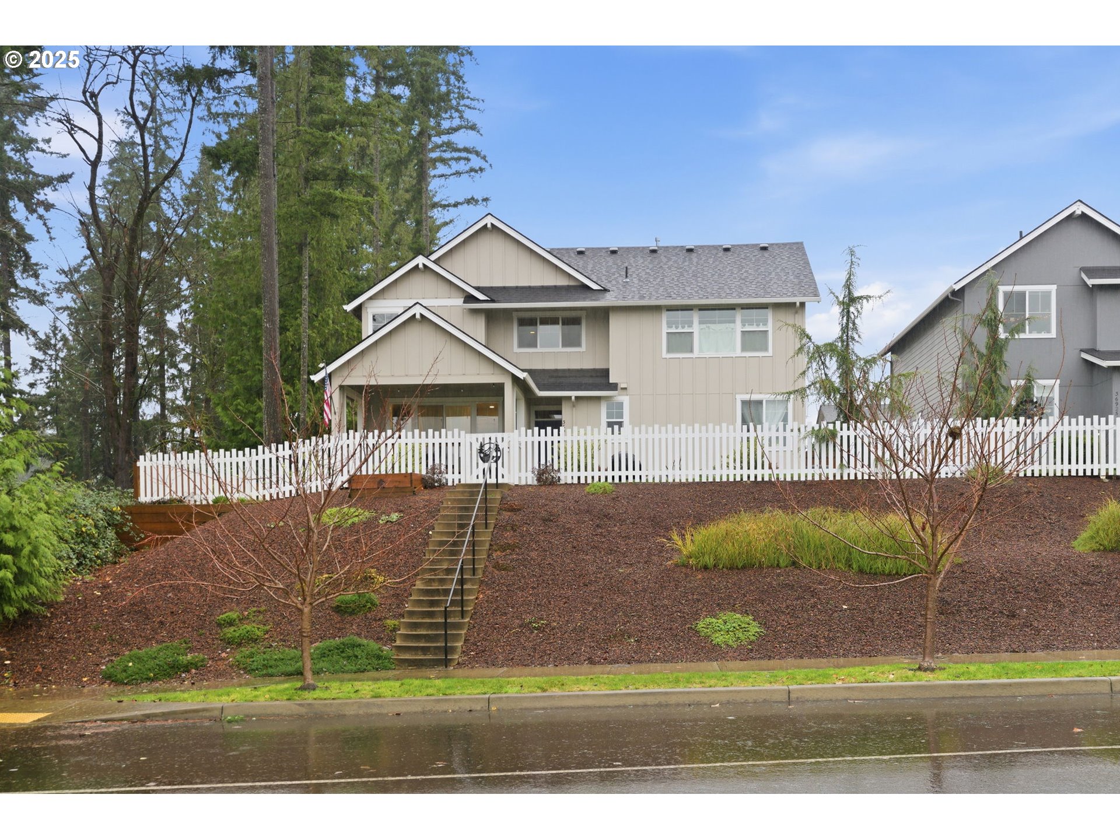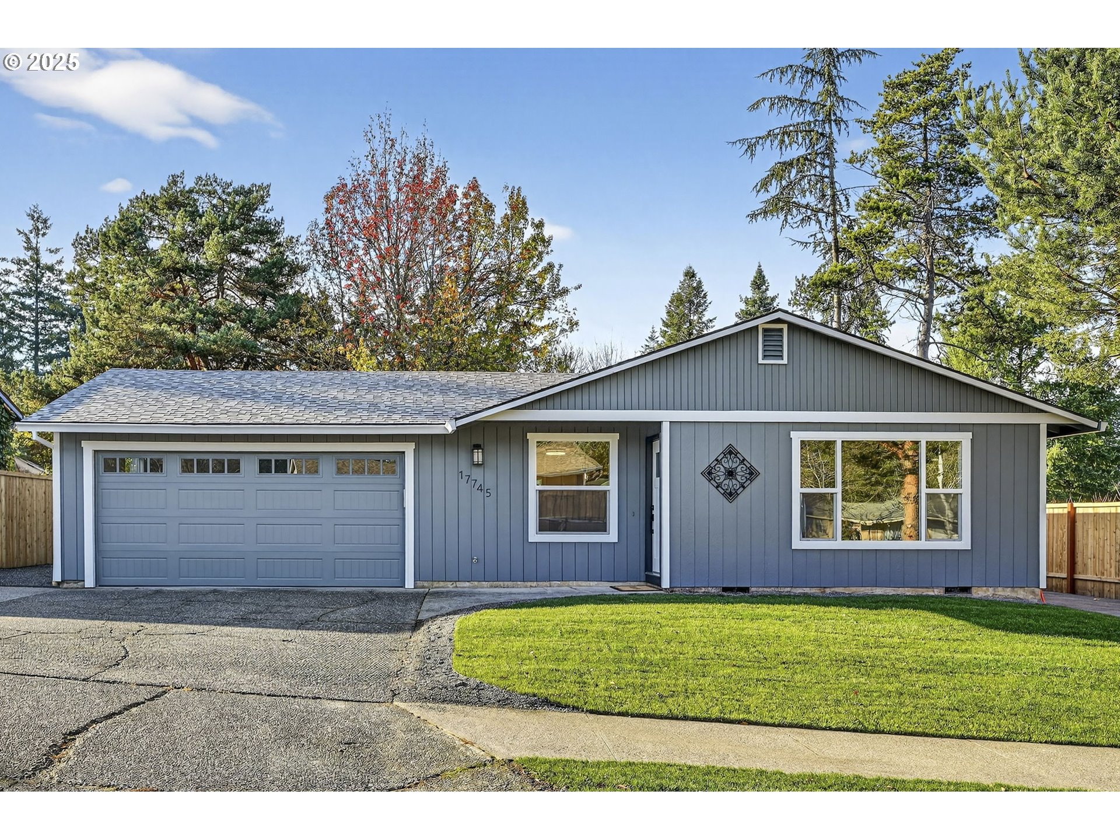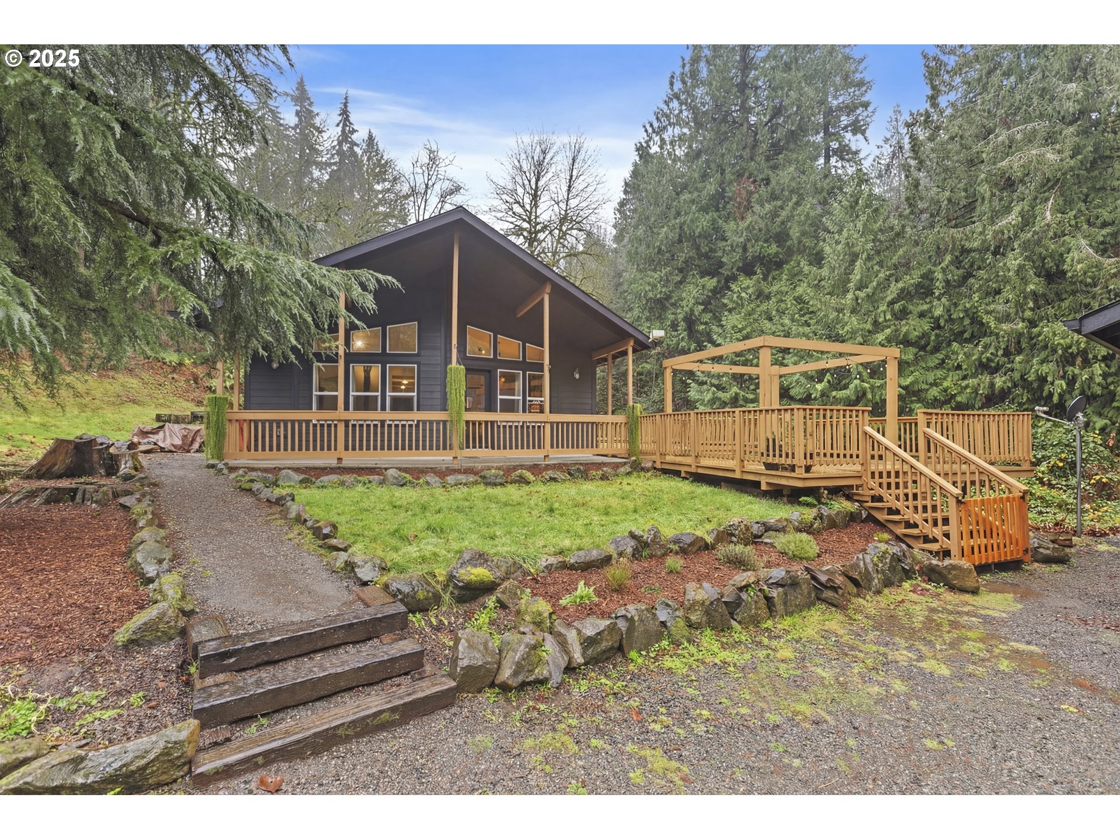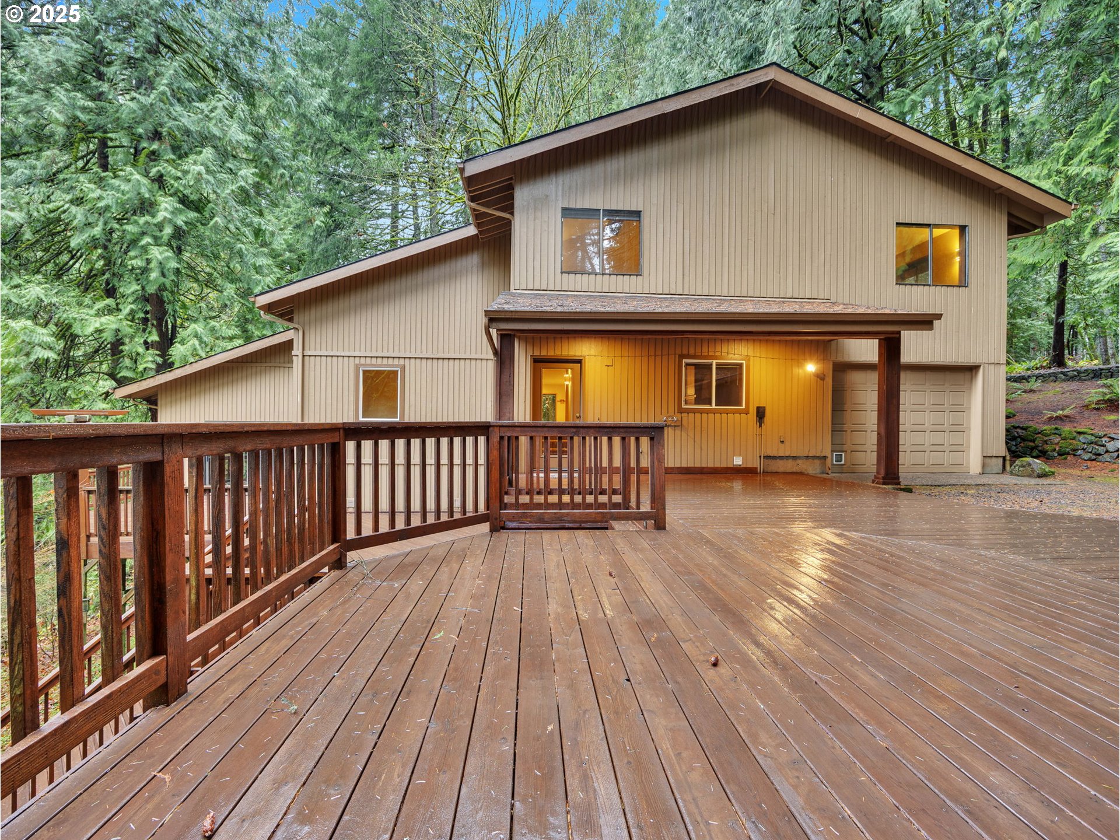$599950
Price cut: $29.9K (11-13-2025)
-
4 Bed
-
2.5 Bath
-
2402 SqFt
-
179 DOM
-
Built: 2025
- Status: Off Market
Love this home?

Mohanraj Rajendran
Real Estate Agent
(503) 336-1515PRICE IS VALID WITH ACCEPTED OFFER BY NOVEMBER 30,2025.Modern Mountain Retreat in Hoodview Heights – Designer Finishes, Scenic Views & Spa-Like Comfort!Live near Mt. Hood National Forest, the Sandy River, and top-tier outdoor recreation including hiking, biking, skiing, and fishing—all while enjoying modern comfort in this move-in ready 4-bed, 2.5-bath home in Sandy’s sought-after Hoodview Heights.This stunning home combines curb appeal with high-end detail—featuring a bold roofline, 3-car garage with glass doors, and covered entry. Step inside to over 2,400 sq ft of open living space flooded with natural light, wide-plank flooring, a sleek linear fireplace, and oversized windows overlooking protected green space.The kitchen is a showstopper with a waterfall quartz island, custom tile backsplash, 2-tone cabinetry, stainless appliances, a walk-in pantry, and built-in microwave drawer. The main floor also includes a flex den perfect for remote work or guests. Upstairs, the primary suite delivers serious wow factor with treetop views, a luxurious soaking tub, dual-head tiled shower with bench, double quartz vanity, and a large walk-in closet. Additional bedrooms are generously sized and laundry features built-in cabinetry, quartz counters, and utility sink. THIS HOME OFFERS TONS OF STORAGE UNDERNEATH THE HOME WHICH COULD BE GREAT TO STORE YOUR EXTRAS OR COULD BE ADDITIONAL SQUARE FOOTAGE!Enjoy year-round outdoor living with a covered back deck and a fully fenced backyard. Front landscaping with sprinklers included. Open Saturdays & Sundays 1–4 PM – Don’t miss this rare blend of luxury, location, and mountain lifestyle! Please see your host in this home when you visit the open houses on Saturdays and Sundays 1 to 4.
Listing Provided Courtesy of Chris Anderson, John L. Scott Sandy
General Information
-
453870134
-
SingleFamilyResidence
-
179 DOM
-
4
-
-
2.5
-
2402
-
2025
-
-
Clackamas
-
05040167
-
Firwood
-
Other
-
Sandy
-
Residential
-
SingleFamilyResidence
-
SUBDIVISION HOOD VIEW HEIGHTS NO. 2 4737 LT 42
Listing Provided Courtesy of Chris Anderson, John L. Scott Sandy
Mohan Realty Group data last checked: Dec 13, 2025 17:41 | Listing last modified Dec 01, 2025 12:50,
Source:





