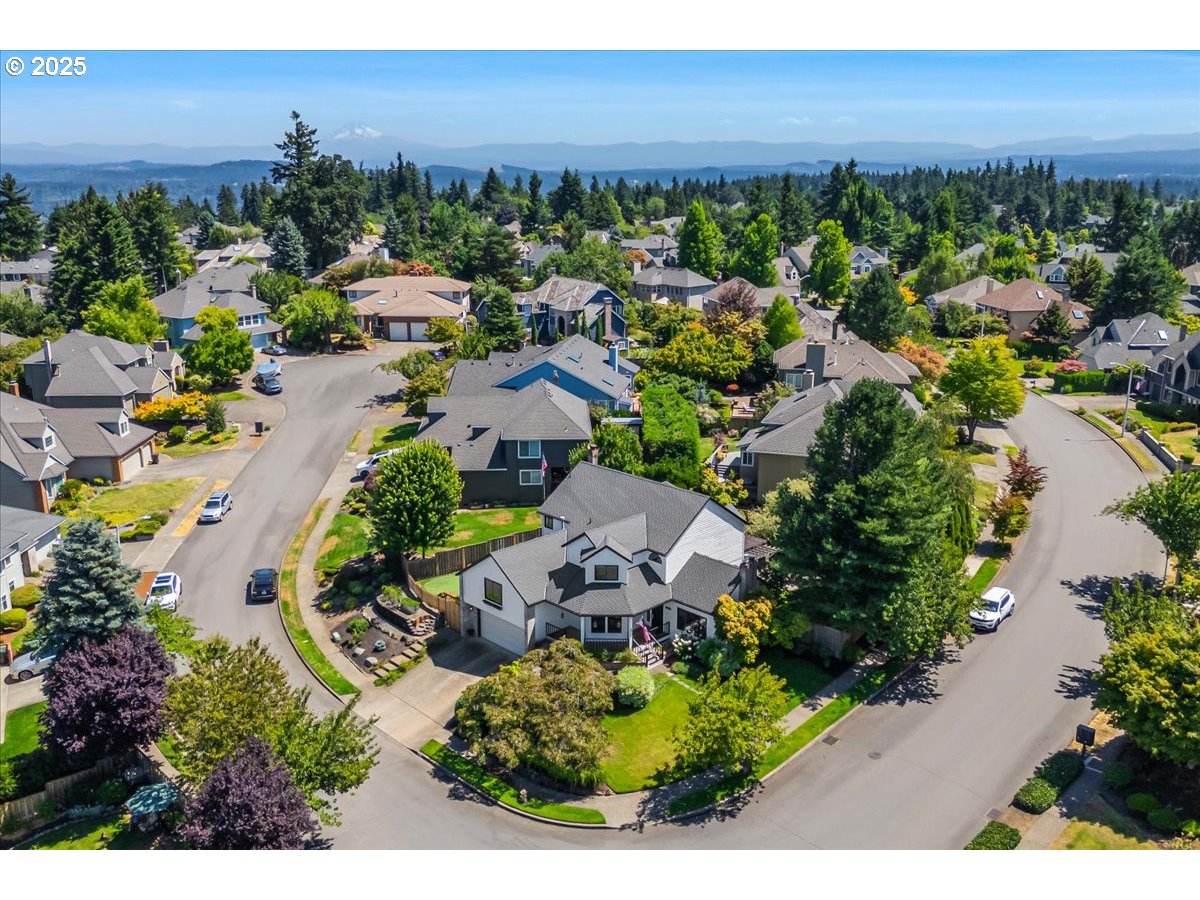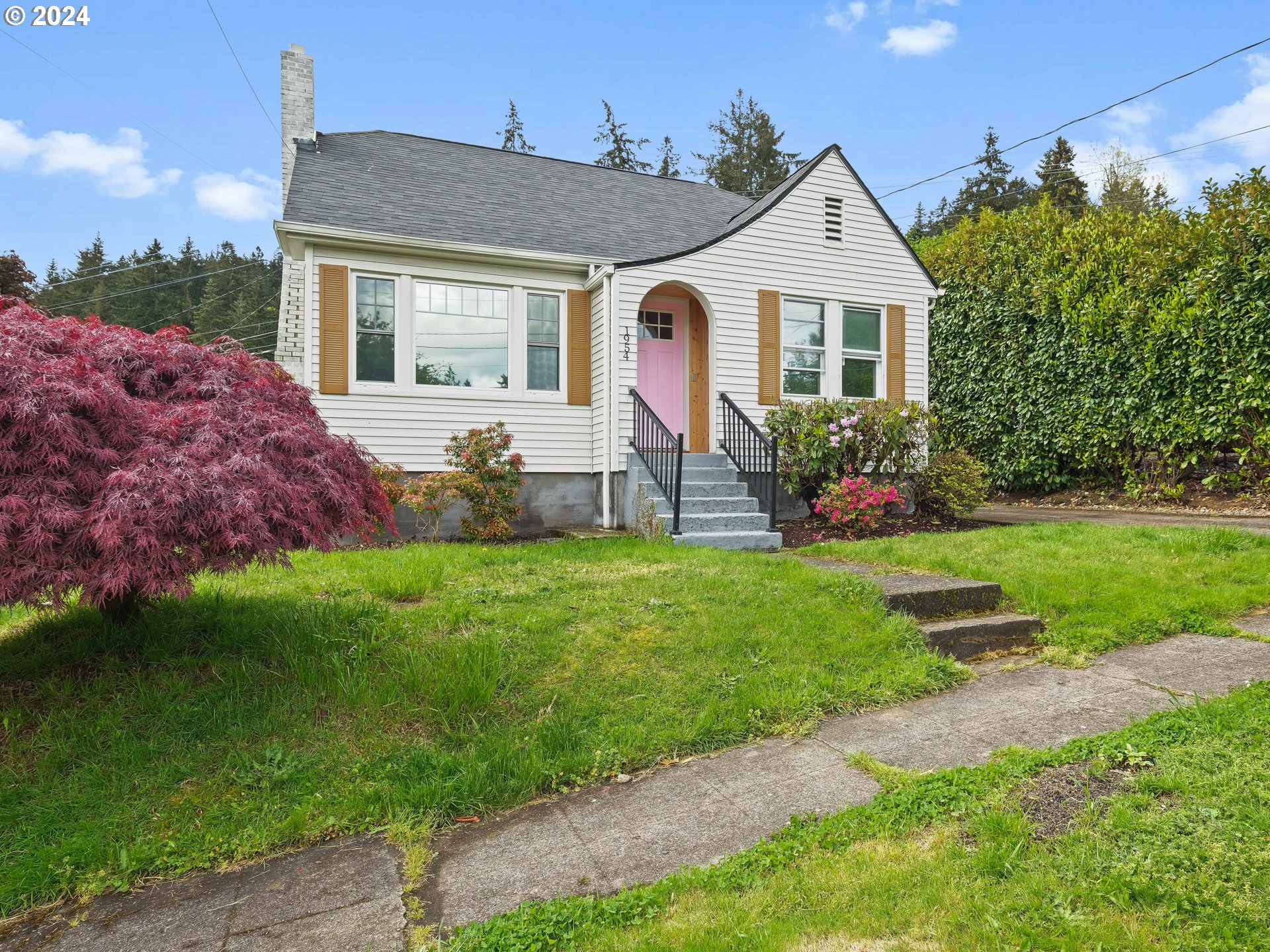2001 CONESTOGA LN
WestLinn, 97068
-
3 Bed
-
2 Bath
-
2066 SqFt
-
2 DOM
-
Built: 1986
- Status: Pending
$750,000

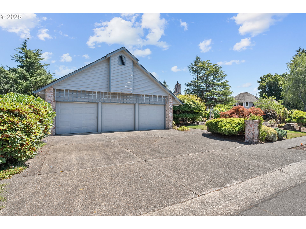
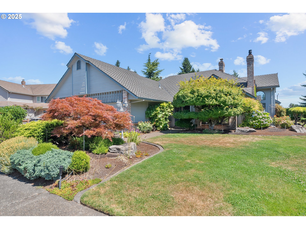
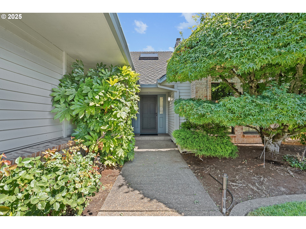
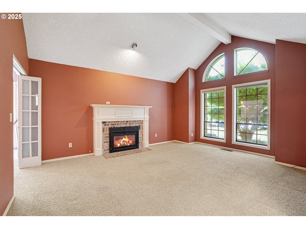
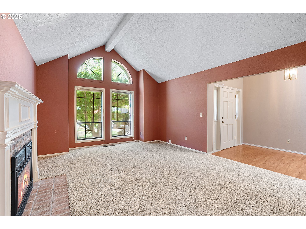
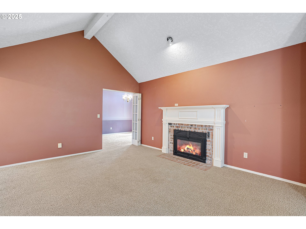
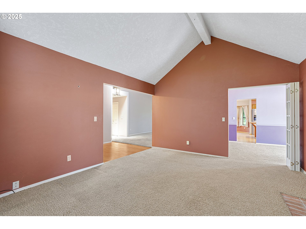
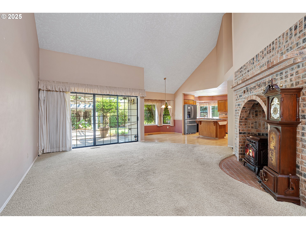
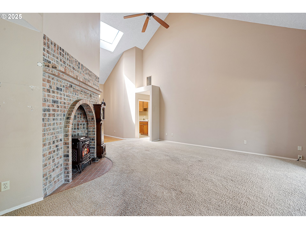
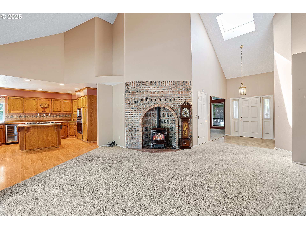
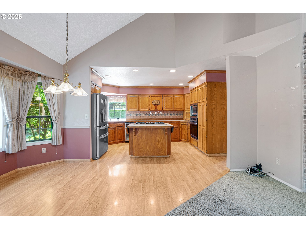
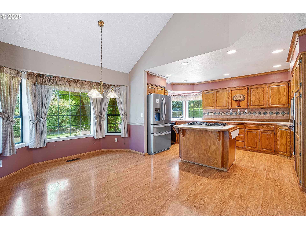
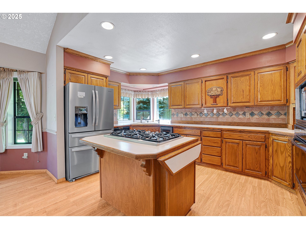
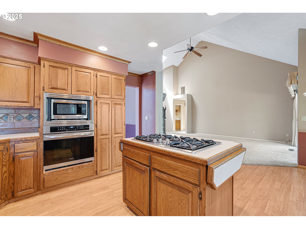
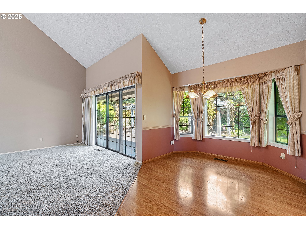
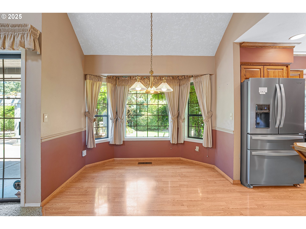
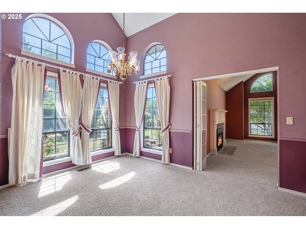
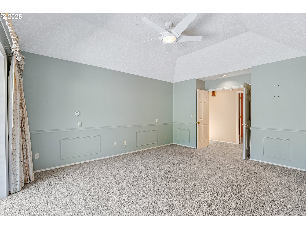
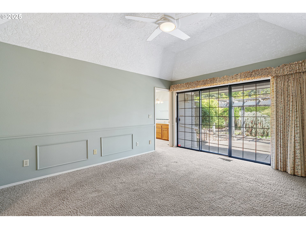
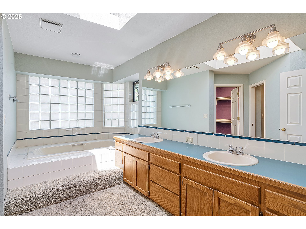
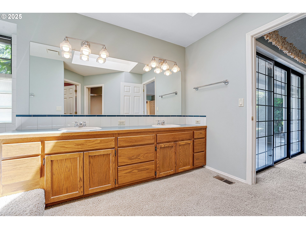
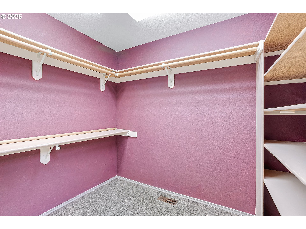
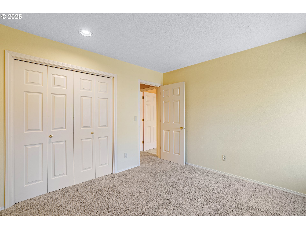
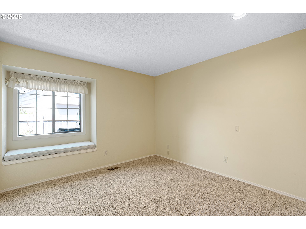
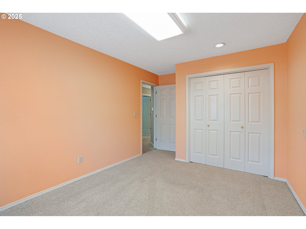
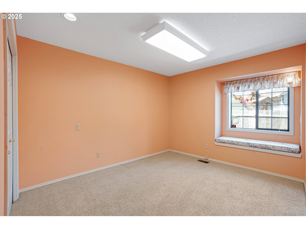
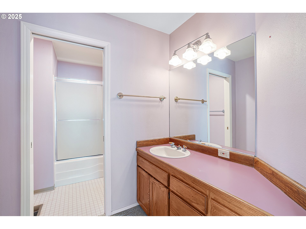
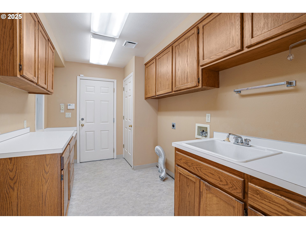
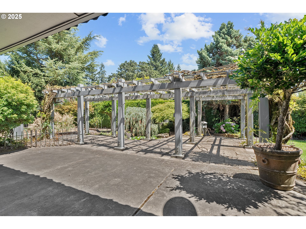
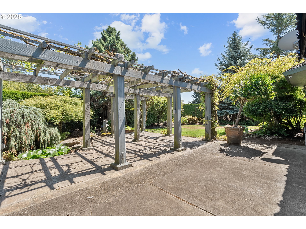
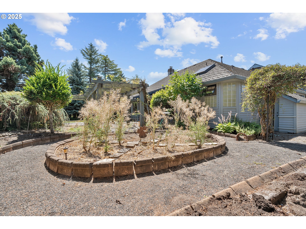
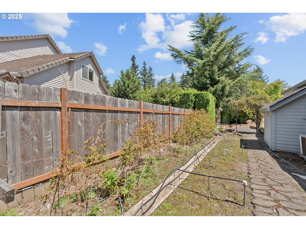
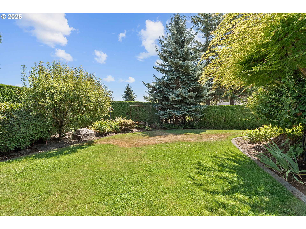
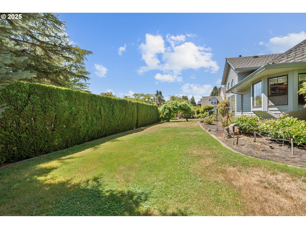
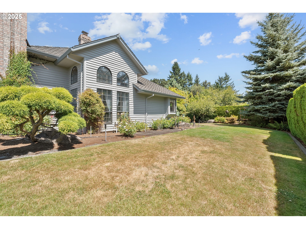
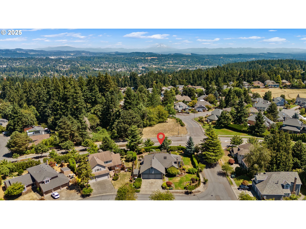
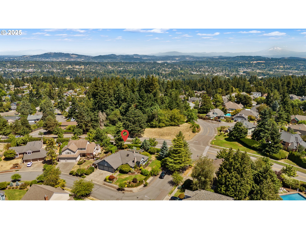
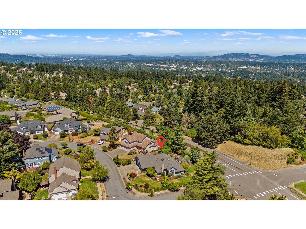
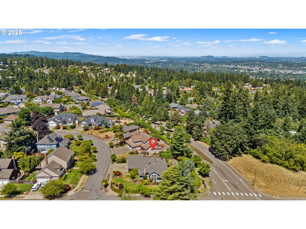
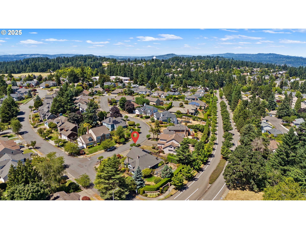
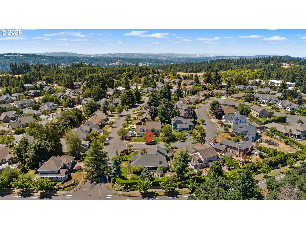
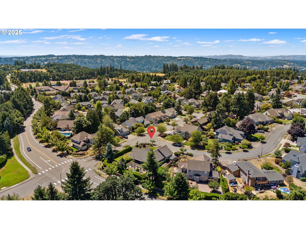
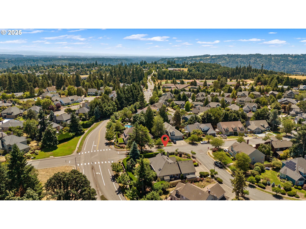
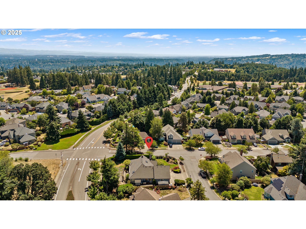
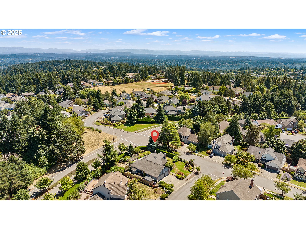
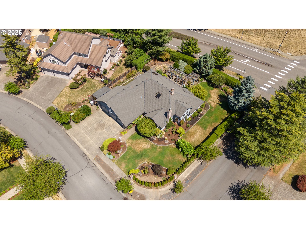
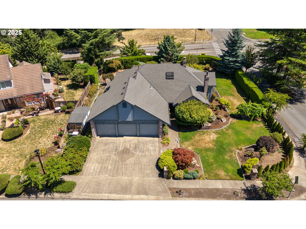
$750000
-
3 Bed
-
2 Bath
-
2066 SqFt
-
2 DOM
-
Built: 1986
- Status: Pending
Love this home?

Mohanraj Rajendran
Real Estate Agent
(503) 336-1515Welcome to this warm and inviting one-level home in the desirable Hidden Springs Ranch neighborhood of West Linn. Nestled on a generous 13,000 square foot corner lot, this thoughtfully designed floorplan features vaulted ceilings throughout. With formal living and dining areas, plus a large family room opening to the back patio and landscaped back yard, this home has plenty of room to enjoy the beautiful Northwest summer days. Spacious kitchen with expandable-top cook island, stainless appliances and beverage fridge, plenty of storage and adjacent breakfast nook. Three bedrooms and two full bathrooms, including the owner’s suite with walk-in closet, double sinks, and soak tub. Amenities include a Presidential-style composition roof, gas fireplace, spacious three-car garage, and accessible features, including entrances from the garage and back entry points. Back yard features a large, built-in trellis, raised gardening beds and two storage sheds, one attached and one detached. A short distance to local shopping areas, parks, and award-winning West Linn schools. Schedule a tour of this wonderful home soon!
Listing Provided Courtesy of Jeffrey Hjelte, Berkshire Hathaway HomeServices NW Real Estate
General Information
-
404621735
-
SingleFamilyResidence
-
2 DOM
-
3
-
0.3 acres
-
2
-
2066
-
1986
-
R10
-
Clackamas
-
00389163
-
Trillium Creek
-
Rosemont Ridge
-
West Linn
-
Residential
-
SingleFamilyResidence
-
2670 HIDDEN SPRGS RANCH #8 PHASE 1 LT 26 BLK 11
Listing Provided Courtesy of Jeffrey Hjelte, Berkshire Hathaway HomeServices NW Real Estate
Mohan Realty Group data last checked: Aug 01, 2025 16:55 | Listing last modified Aug 01, 2025 16:23,
Source:

Residence Information
-
0
-
2066
-
0
-
2066
-
Tax Record
-
2066
-
2/Gas
-
3
-
2
-
0
-
2
-
Composition
-
3, Attached
-
Stories1,Ranch
-
Driveway
-
1
-
1986
-
No
-
-
Cedar, WoodSiding
-
CrawlSpace
-
-
-
CrawlSpace
-
ConcretePerimeter,Pi
-
AluminumFrames,Doubl
-
Features and Utilities
-
Fireplace, Formal
-
ApplianceGarage, BuiltinOven, CookIsland, Dishwasher, Disposal, FreeStandingRefrigerator, GasAppliances, Mi
-
CeilingFan, GarageDoorOpener, LaminateFlooring, Laundry, SoakingTub, VaultedCeiling, VinylFloor, WalltoWall
-
Garden, Patio, RaisedBeds, Sprinkler, ToolShed, Yard
-
AccessibleApproachwithRamp, AccessibleDoors, AccessibleEntrance, AccessibleFullBath, GarageonMain, MainFl
-
CentralAir
-
Gas
-
ForcedAir, PelletStove
-
PublicSewer
-
Gas
-
Gas
Financial
-
8222.65
-
1
-
-
475 / Annually
-
-
Cash,Conventional,FHA
-
07-30-2025
-
-
No
-
No
Comparable Information
-
08-01-2025
-
2
-
2
-
-
Cash,Conventional,FHA
-
$750,000
-
$750,000
-
-
Aug 01, 2025 16:23
Schools
Map
Listing courtesy of Berkshire Hathaway HomeServices NW Real Estate.
 The content relating to real estate for sale on this site comes in part from the IDX program of the RMLS of Portland, Oregon.
Real Estate listings held by brokerage firms other than this firm are marked with the RMLS logo, and
detailed information about these properties include the name of the listing's broker.
Listing content is copyright © 2019 RMLS of Portland, Oregon.
All information provided is deemed reliable but is not guaranteed and should be independently verified.
Mohan Realty Group data last checked: Aug 01, 2025 16:55 | Listing last modified Aug 01, 2025 16:23.
Some properties which appear for sale on this web site may subsequently have sold or may no longer be available.
The content relating to real estate for sale on this site comes in part from the IDX program of the RMLS of Portland, Oregon.
Real Estate listings held by brokerage firms other than this firm are marked with the RMLS logo, and
detailed information about these properties include the name of the listing's broker.
Listing content is copyright © 2019 RMLS of Portland, Oregon.
All information provided is deemed reliable but is not guaranteed and should be independently verified.
Mohan Realty Group data last checked: Aug 01, 2025 16:55 | Listing last modified Aug 01, 2025 16:23.
Some properties which appear for sale on this web site may subsequently have sold or may no longer be available.
Love this home?

Mohanraj Rajendran
Real Estate Agent
(503) 336-1515Welcome to this warm and inviting one-level home in the desirable Hidden Springs Ranch neighborhood of West Linn. Nestled on a generous 13,000 square foot corner lot, this thoughtfully designed floorplan features vaulted ceilings throughout. With formal living and dining areas, plus a large family room opening to the back patio and landscaped back yard, this home has plenty of room to enjoy the beautiful Northwest summer days. Spacious kitchen with expandable-top cook island, stainless appliances and beverage fridge, plenty of storage and adjacent breakfast nook. Three bedrooms and two full bathrooms, including the owner’s suite with walk-in closet, double sinks, and soak tub. Amenities include a Presidential-style composition roof, gas fireplace, spacious three-car garage, and accessible features, including entrances from the garage and back entry points. Back yard features a large, built-in trellis, raised gardening beds and two storage sheds, one attached and one detached. A short distance to local shopping areas, parks, and award-winning West Linn schools. Schedule a tour of this wonderful home soon!
