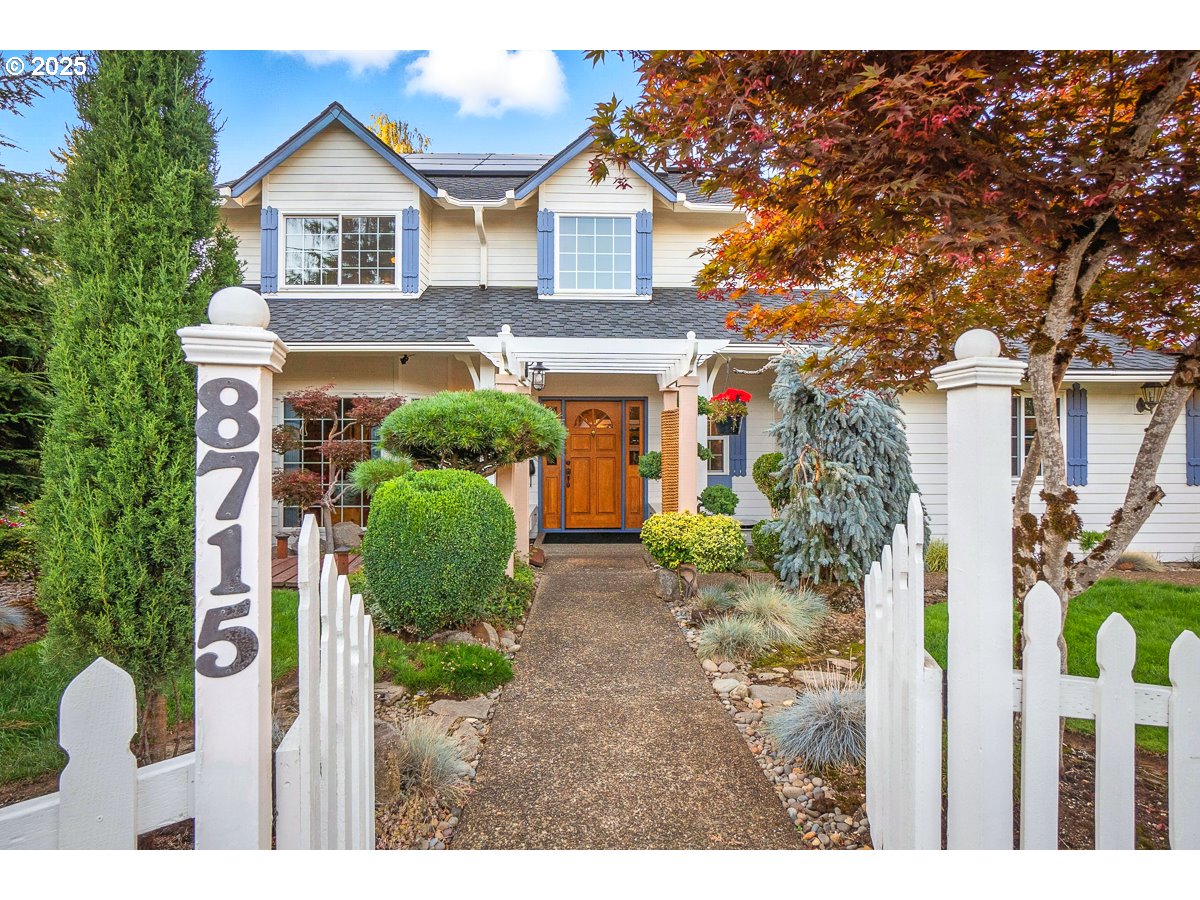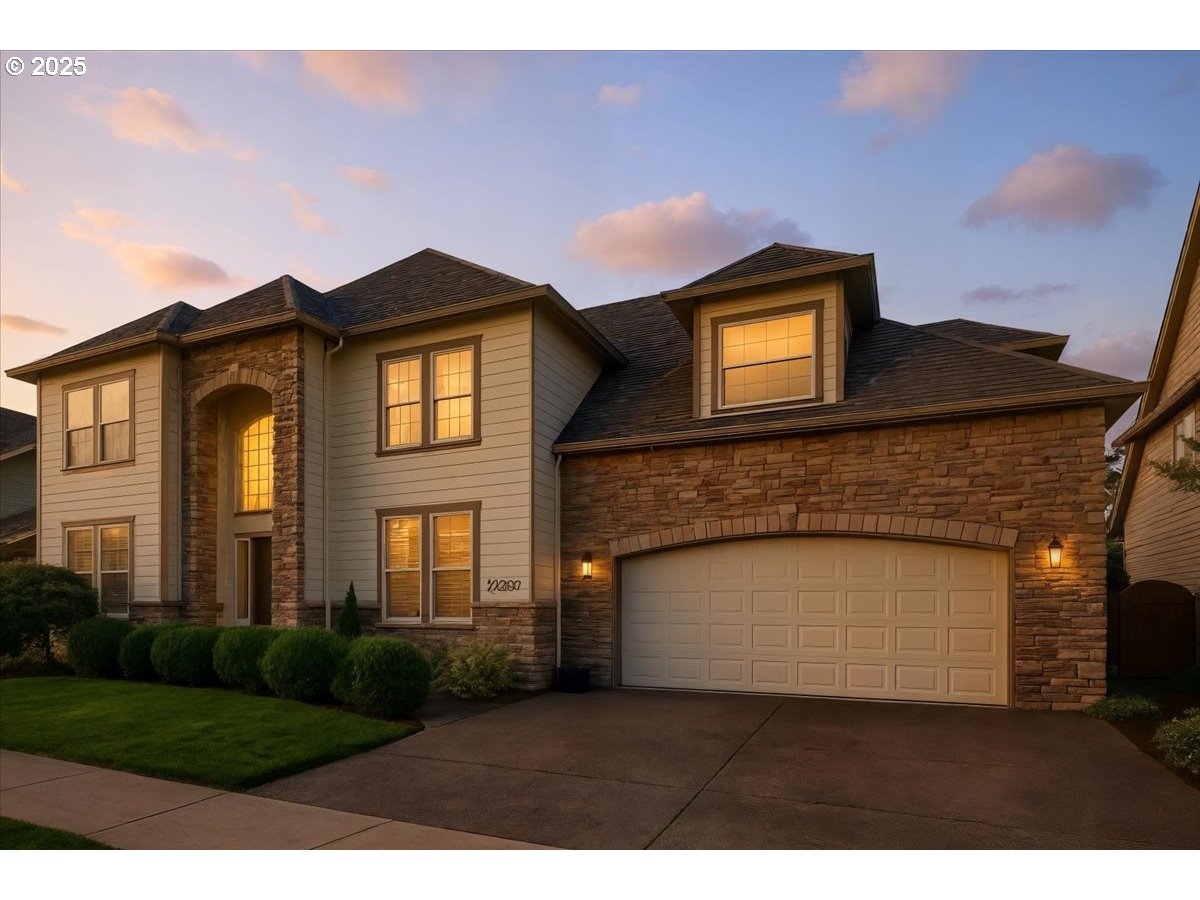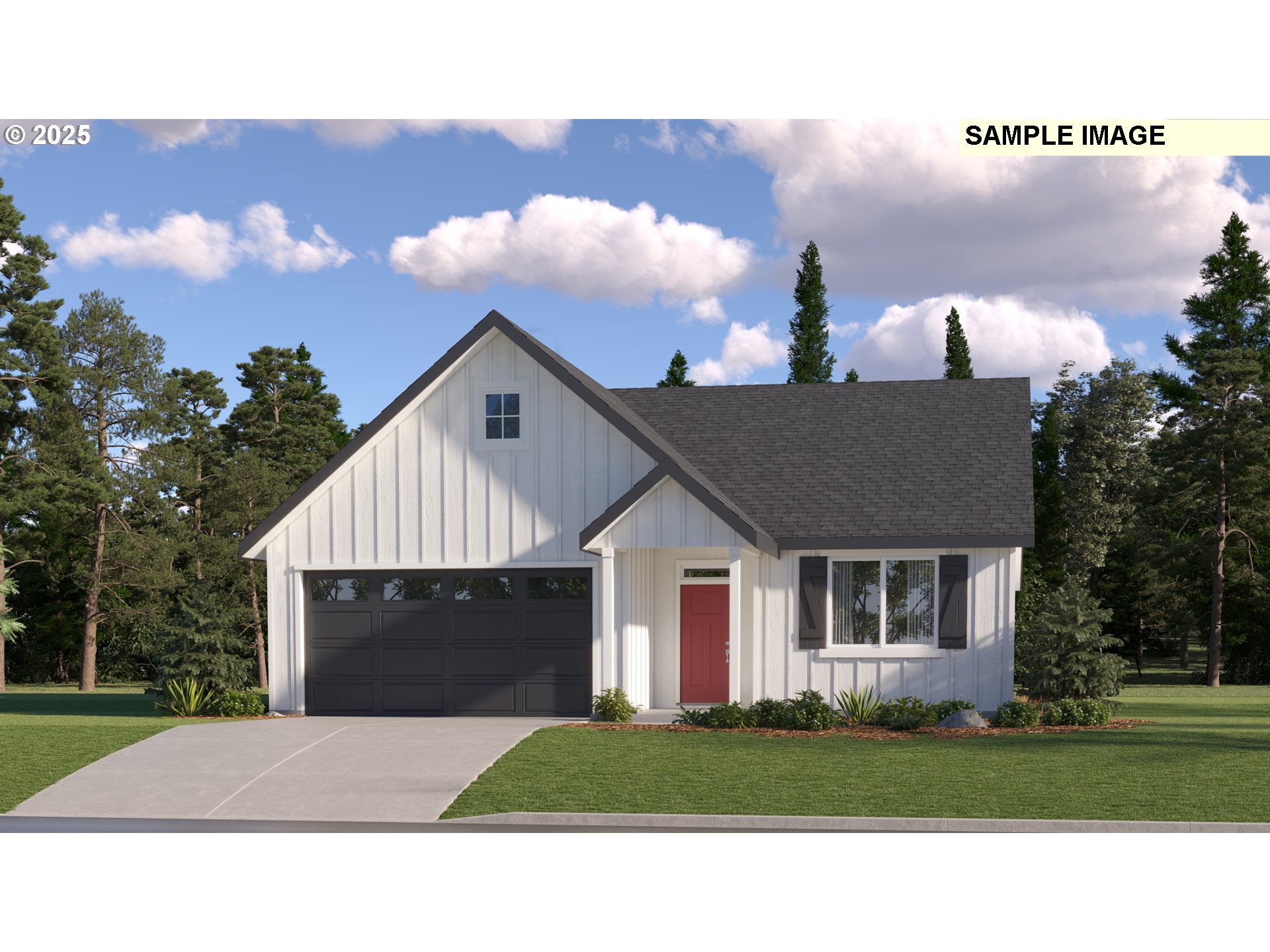20036 SW 64TH TER
Tualatin, 97062
-
5 Bed
-
3 Bath
-
3492 SqFt
-
153 DOM
-
Built: 2019
- Status: Pending
$825,000
Price cut: $25K (08-19-2025)





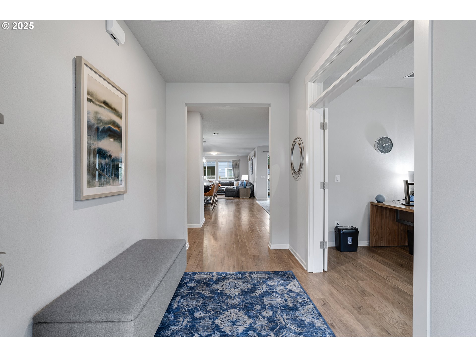



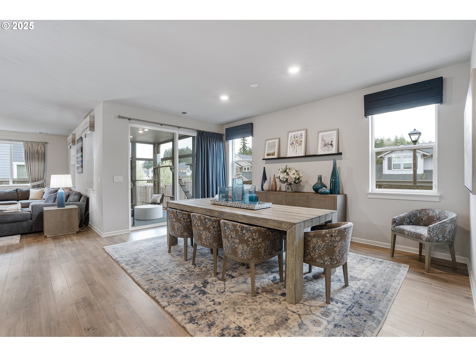



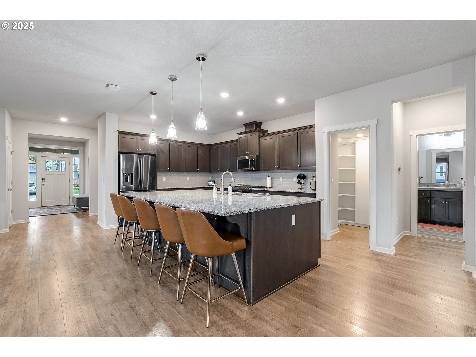

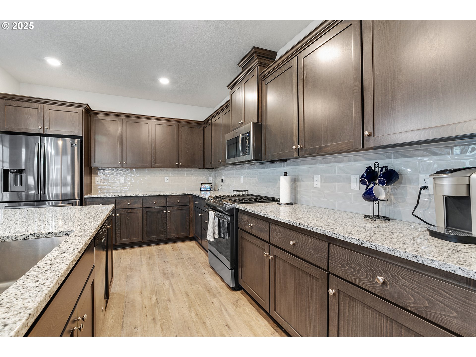
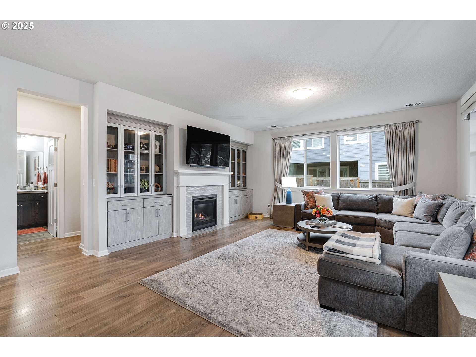



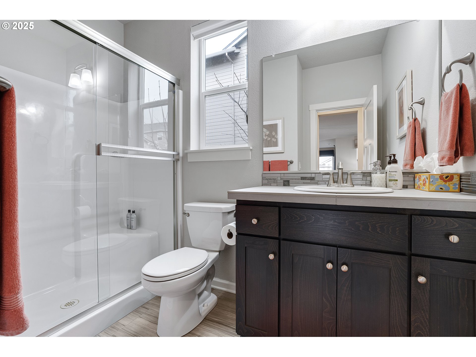
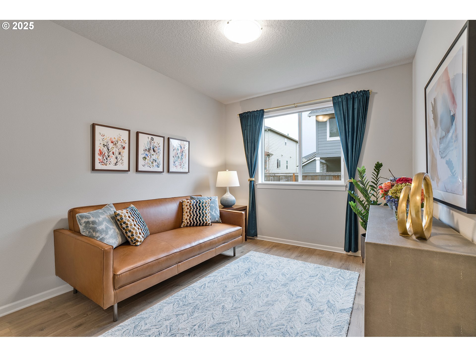
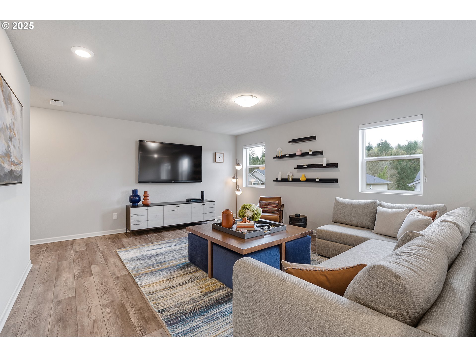

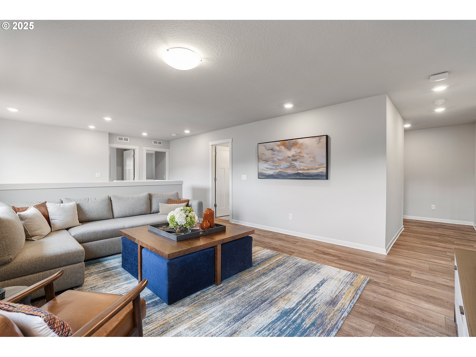


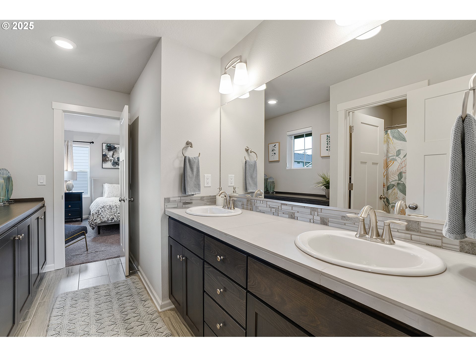


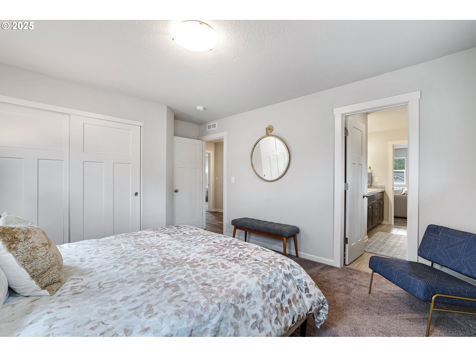
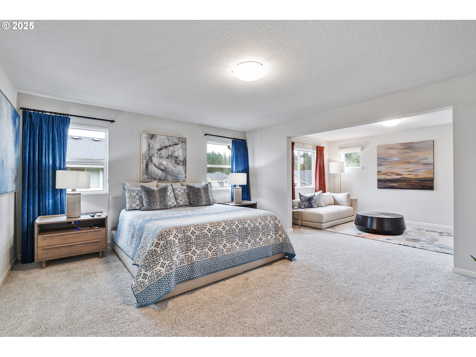

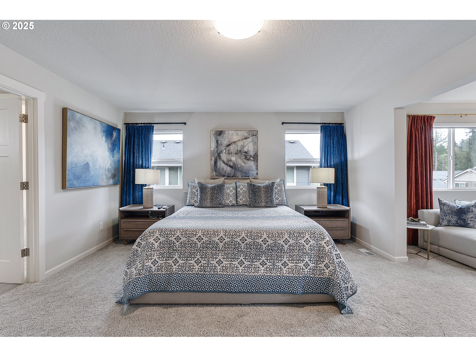
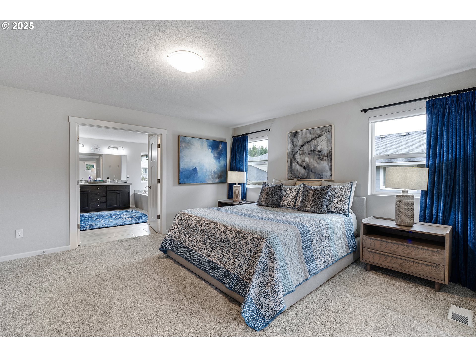
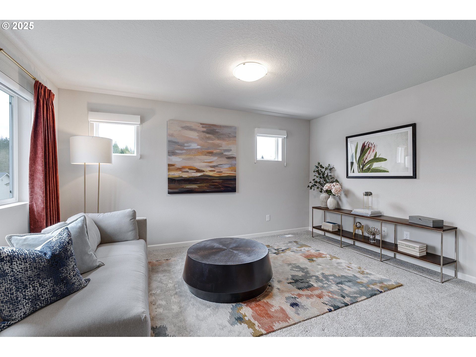


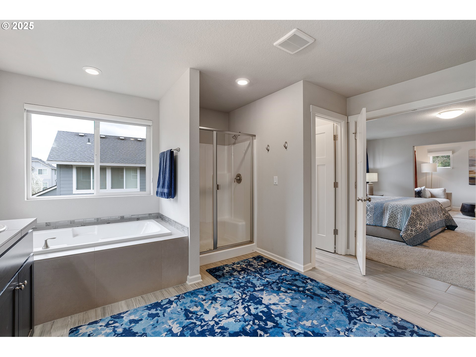
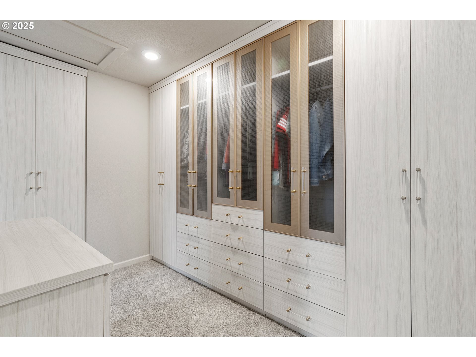
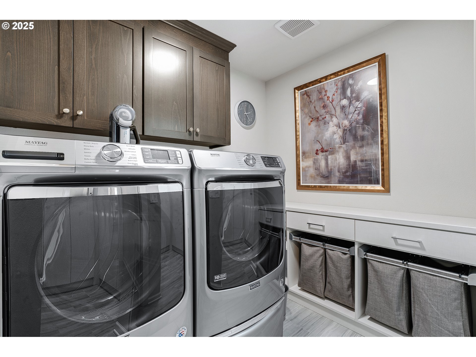
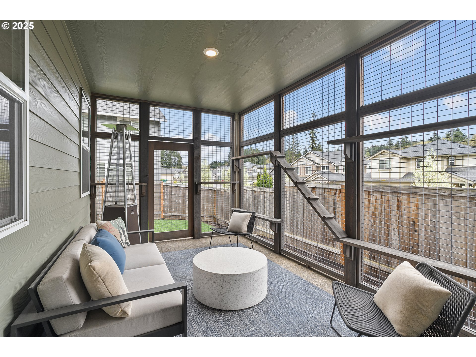


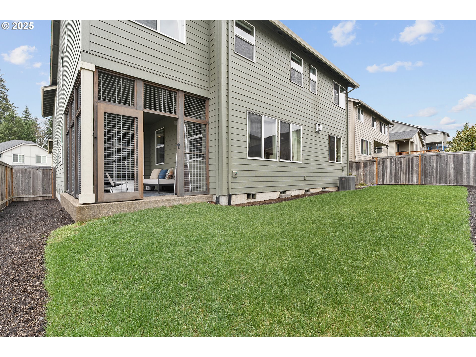
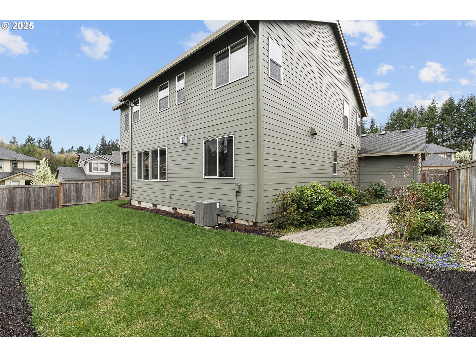
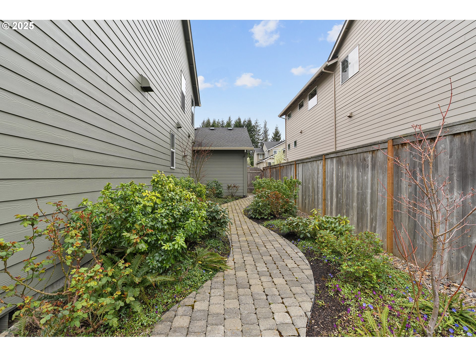

$825000
Price cut: $25K (08-19-2025)
-
5 Bed
-
3 Bath
-
3492 SqFt
-
153 DOM
-
Built: 2019
- Status: Pending
Love this home?

Mohanraj Rajendran
Real Estate Agent
(503) 336-1515Open Wed 8/27 from 4:30-6:30 pm. "NEW PRICE-Amazing Value!" Welcome to this immaculately maintained home nestled in the desirable Sagert Farm community of East Tualatin! In addition to only being 6 years old, this beautiful home has been updated throughout and may be the gem of the neighborhood. Custom storage designed & installed by California Closets, LVP and LVT vinyl flooring on main and upper floors, and a custom-built enclosed patio (or catio) make this home stand out. Add in the epoxy-coated garage floor and EV charger, and this home is ready for its future owner to store standard or luxury vehicles. The interior boasts a warm and inviting open layout, with a gourmet kitchen featuring granite countertops and a 10-foot island for entertaining. There are 5 total bedrooms, with main level living (full bedroom and bathroom on the main level). The spacious master suite includes a large ensuite bathroom with a custom walk-through closet, soak tub, and a large, inviting sitting area. Located on a coveted corner lot, across from the beautiful Atfalati Park, this home is minutes away from the acclaimed Bridgeport Village shopping area, as well as Nyberg Woods and Nyberg Rivers. Schedule your showing today!
Listing Provided Courtesy of Jeffrey Hjelte, Berkshire Hathaway HomeServices NW Real Estate
General Information
-
719626333
-
SingleFamilyResidence
-
153 DOM
-
5
-
6534 SqFt
-
3
-
3492
-
2019
-
-
Clackamas
-
05032175
-
Bridgeport
-
Hazelbrook
-
Tualatin
-
Residential
-
SingleFamilyResidence
-
SUBDIVISION SAGERT FARM 4508 LT 39
Listing Provided Courtesy of Jeffrey Hjelte, Berkshire Hathaway HomeServices NW Real Estate
Mohan Realty Group data last checked: Sep 04, 2025 05:59 | Listing last modified Sep 01, 2025 15:28,
Source:

Residence Information
-
1602
-
1890
-
0
-
3492
-
Tax Record
-
3492
-
1/Gas
-
5
-
3
-
0
-
3
-
Composition
-
3, Attached, ExtraDeep
-
Stories2,Traditional
-
Driveway,OffStreet
-
2
-
2019
-
No
-
-
CementSiding, LapSiding, Stone
-
CrawlSpace
-
-
-
CrawlSpace
-
ConcretePerimeter,Pi
-
DoublePaneWindows,Vi
-
Commons, Management
Features and Utilities
-
-
BuiltinRange, Dishwasher, Disposal, FreeStandingRefrigerator, GasAppliances, Granite, Island, Microwave, Pan
-
GarageDoorOpener, Granite, HighCeilings, LaminateFlooring, Laundry, SoakingTub, WalltoWallCarpet
-
CoveredPatio, Fenced, Porch, Sprinkler, Yard
-
GarageonMain, MainFloorBedroomBath, WalkinShower
-
CentralAir
-
Gas, Tankless
-
ForcedAir95Plus
-
PublicSewer
-
Gas, Tankless
-
Gas
Financial
-
8302.99
-
1
-
-
52 / Month
-
-
Cash,Conventional,FHA
-
04-01-2025
-
-
No
-
No
Comparable Information
-
09-01-2025
-
153
-
153
-
-
Cash,Conventional,FHA
-
$899,900
-
$825,000
-
-
Sep 01, 2025 15:28
Schools
Map
Listing courtesy of Berkshire Hathaway HomeServices NW Real Estate.
 The content relating to real estate for sale on this site comes in part from the IDX program of the RMLS of Portland, Oregon.
Real Estate listings held by brokerage firms other than this firm are marked with the RMLS logo, and
detailed information about these properties include the name of the listing's broker.
Listing content is copyright © 2019 RMLS of Portland, Oregon.
All information provided is deemed reliable but is not guaranteed and should be independently verified.
Mohan Realty Group data last checked: Sep 04, 2025 05:59 | Listing last modified Sep 01, 2025 15:28.
Some properties which appear for sale on this web site may subsequently have sold or may no longer be available.
The content relating to real estate for sale on this site comes in part from the IDX program of the RMLS of Portland, Oregon.
Real Estate listings held by brokerage firms other than this firm are marked with the RMLS logo, and
detailed information about these properties include the name of the listing's broker.
Listing content is copyright © 2019 RMLS of Portland, Oregon.
All information provided is deemed reliable but is not guaranteed and should be independently verified.
Mohan Realty Group data last checked: Sep 04, 2025 05:59 | Listing last modified Sep 01, 2025 15:28.
Some properties which appear for sale on this web site may subsequently have sold or may no longer be available.
Love this home?

Mohanraj Rajendran
Real Estate Agent
(503) 336-1515Open Wed 8/27 from 4:30-6:30 pm. "NEW PRICE-Amazing Value!" Welcome to this immaculately maintained home nestled in the desirable Sagert Farm community of East Tualatin! In addition to only being 6 years old, this beautiful home has been updated throughout and may be the gem of the neighborhood. Custom storage designed & installed by California Closets, LVP and LVT vinyl flooring on main and upper floors, and a custom-built enclosed patio (or catio) make this home stand out. Add in the epoxy-coated garage floor and EV charger, and this home is ready for its future owner to store standard or luxury vehicles. The interior boasts a warm and inviting open layout, with a gourmet kitchen featuring granite countertops and a 10-foot island for entertaining. There are 5 total bedrooms, with main level living (full bedroom and bathroom on the main level). The spacious master suite includes a large ensuite bathroom with a custom walk-through closet, soak tub, and a large, inviting sitting area. Located on a coveted corner lot, across from the beautiful Atfalati Park, this home is minutes away from the acclaimed Bridgeport Village shopping area, as well as Nyberg Woods and Nyberg Rivers. Schedule your showing today!
