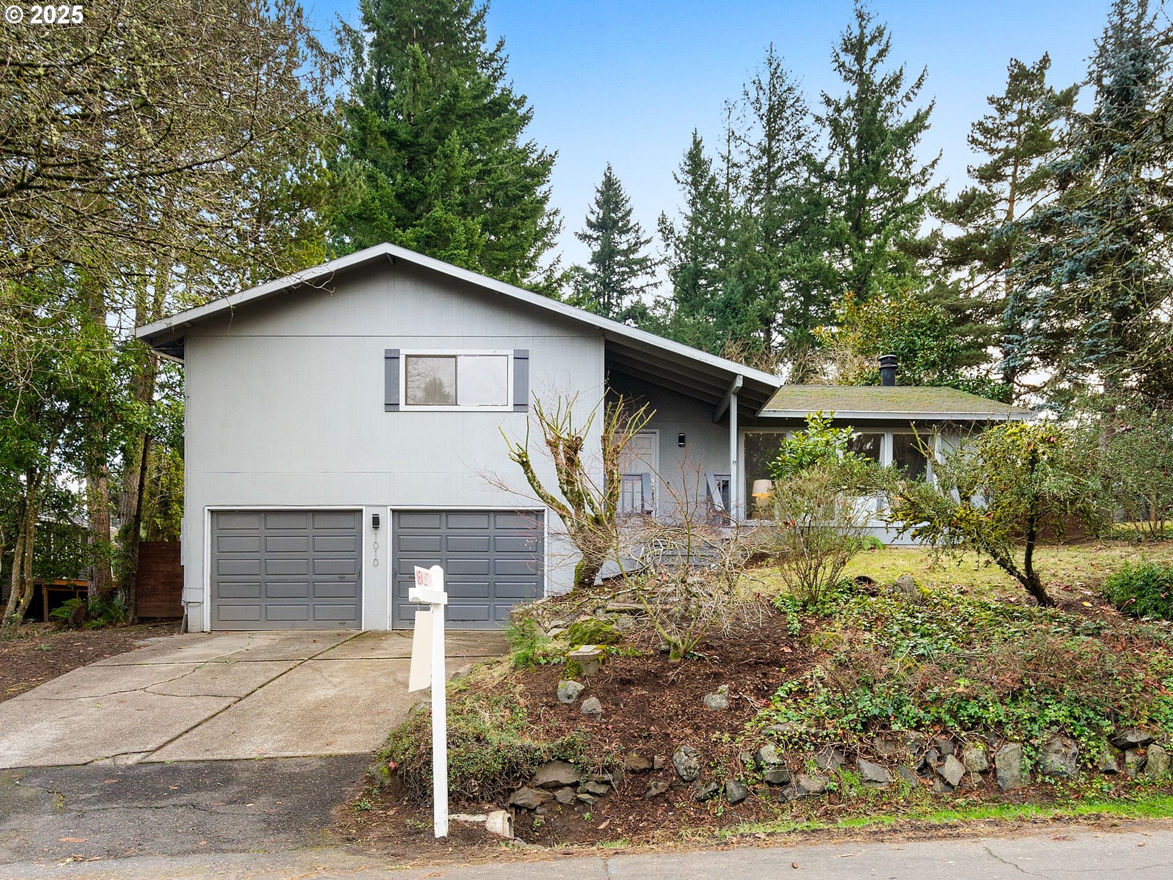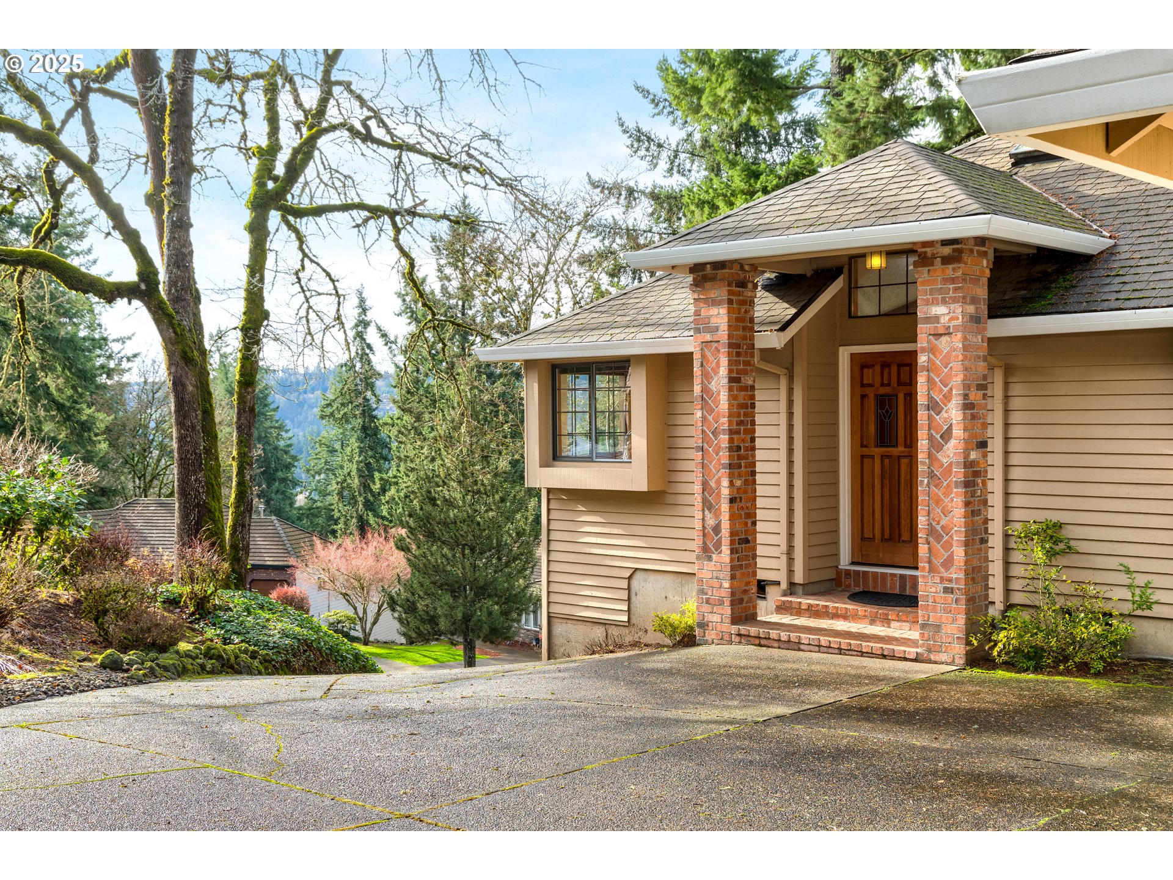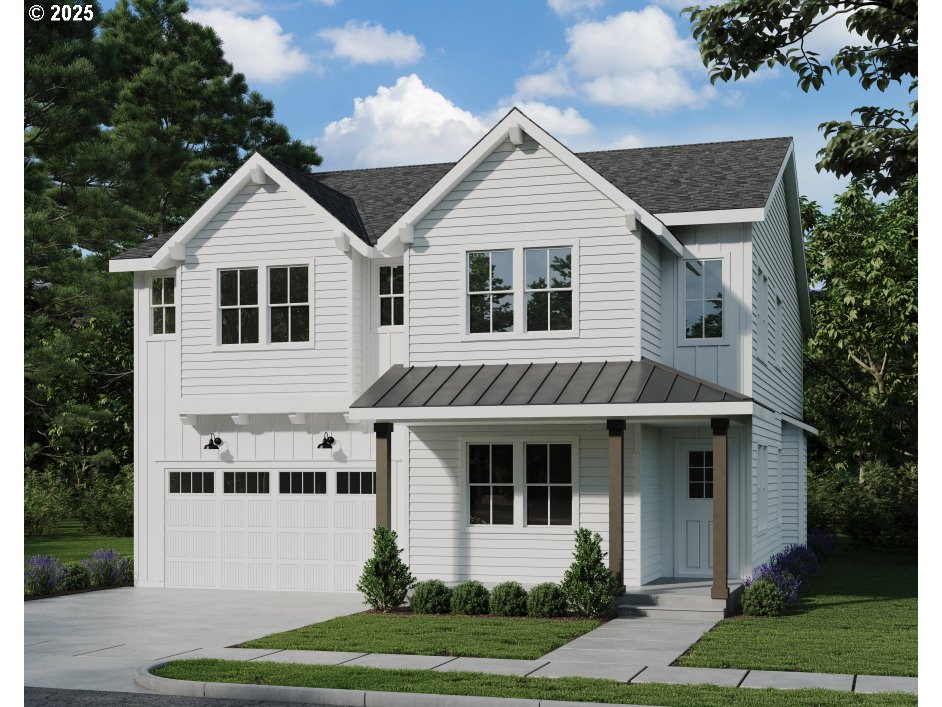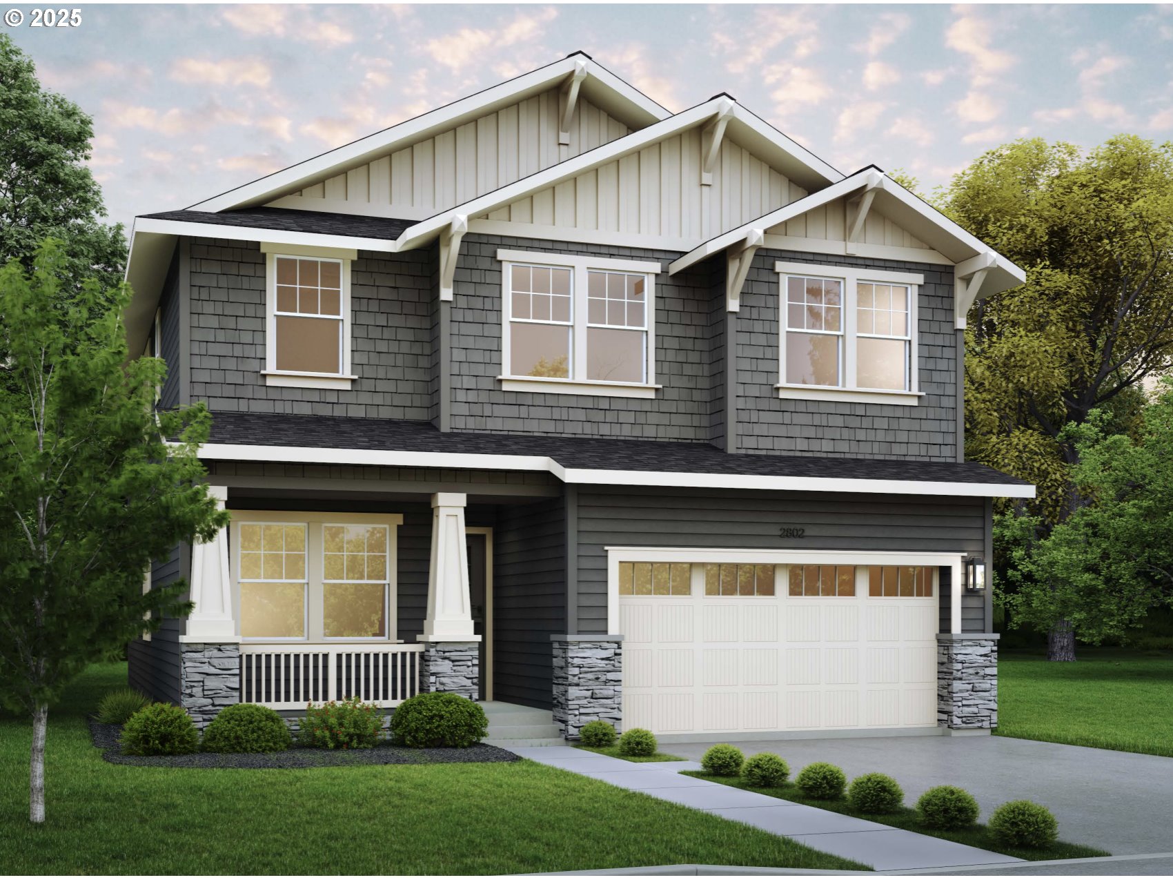2025 DE VRIES WAY
WestLinn, 97068
-
5 Bed
-
4 Bath
-
3005 SqFt
-
191 DOM
-
Built: 2017
- Status: Pending
$800,000
Price cut: $39K (10-30-2025)
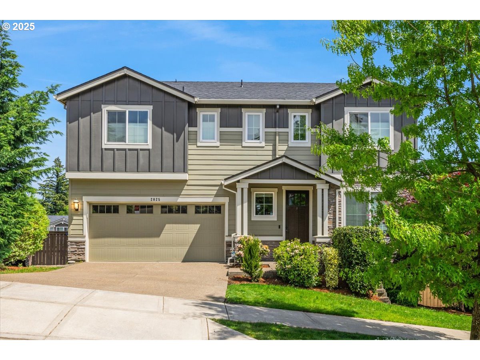
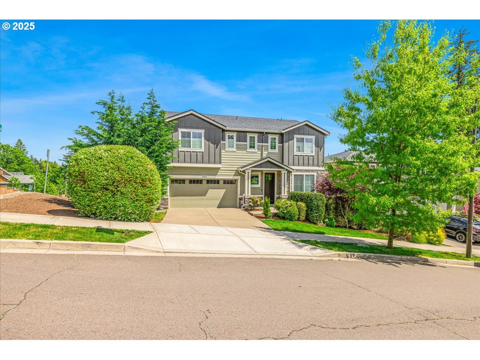




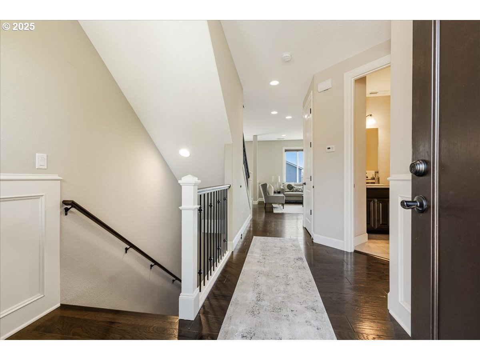

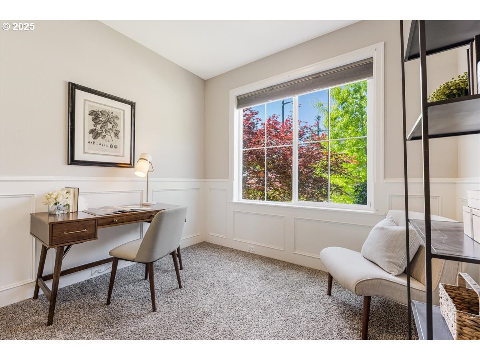

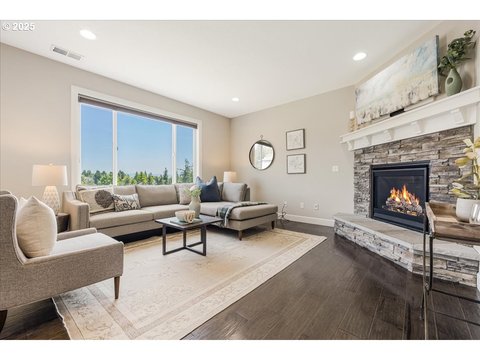

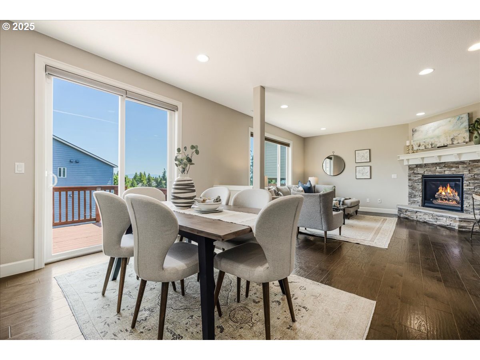


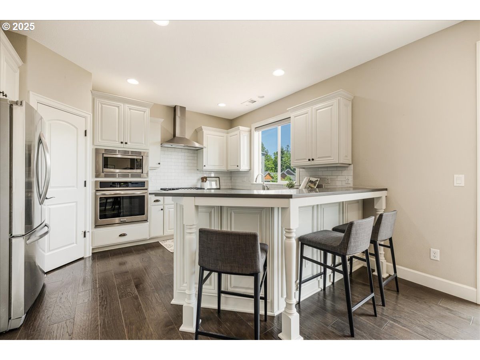

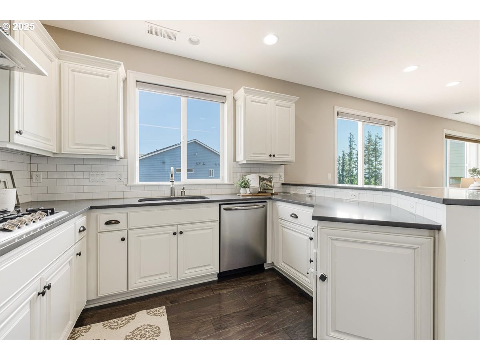

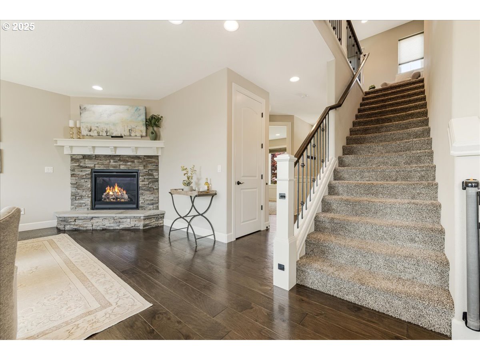

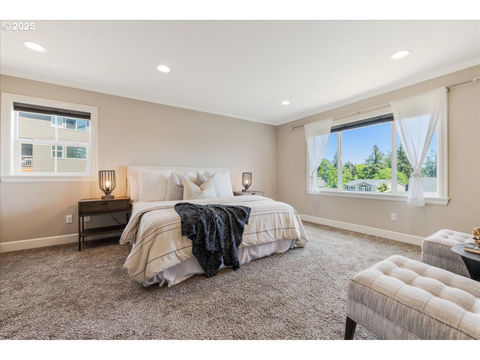




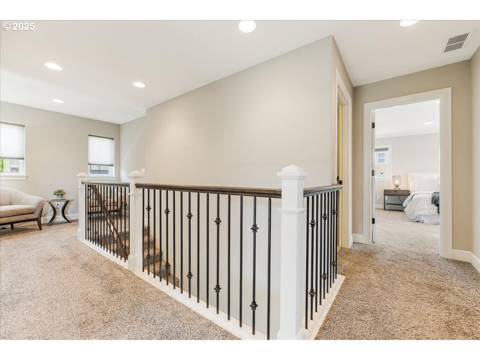


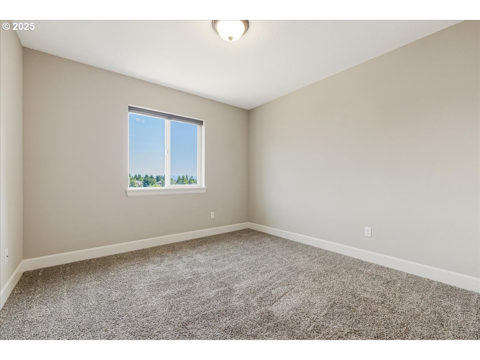


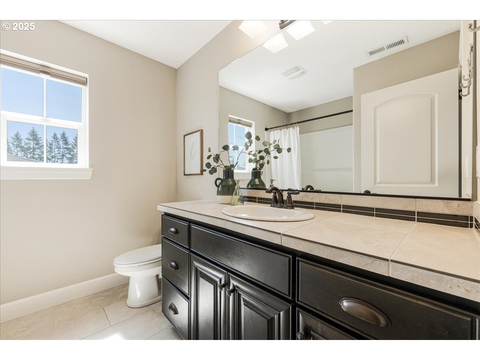
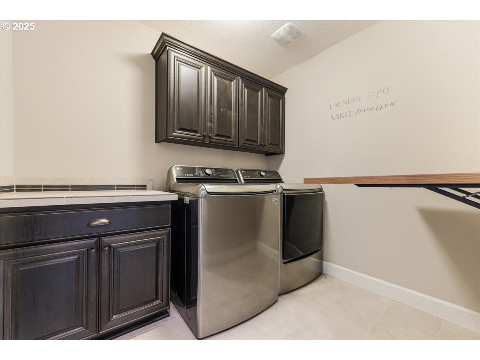
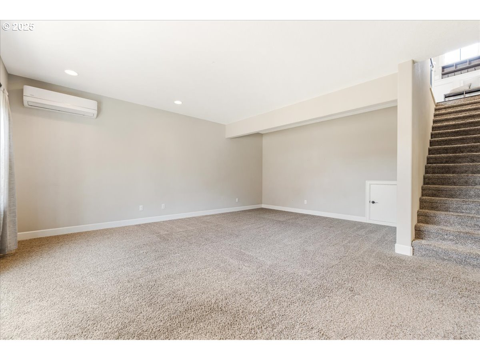


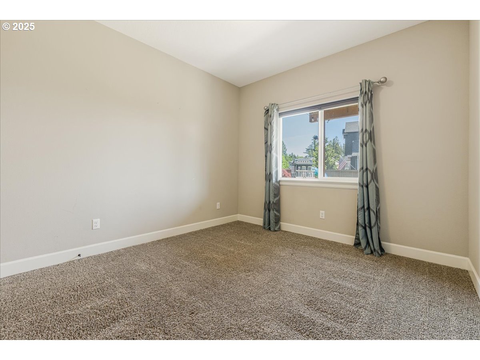

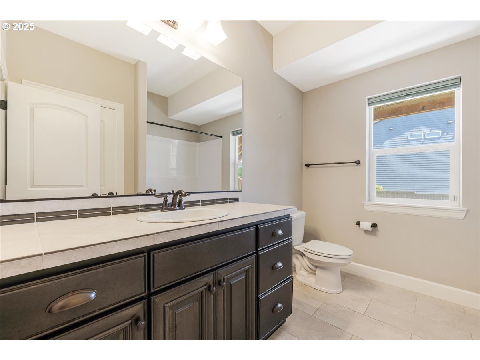
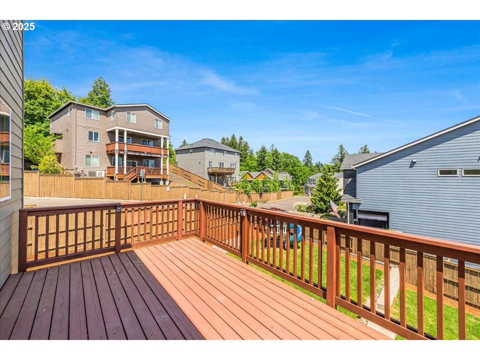
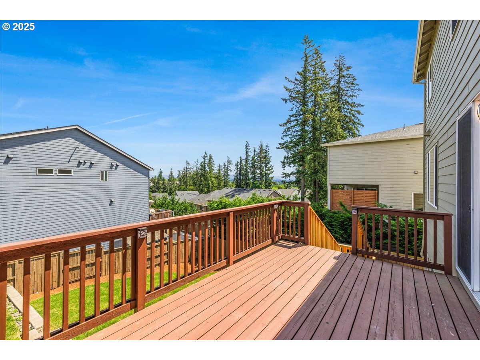
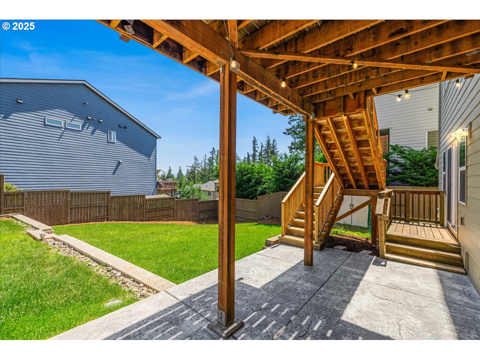



$800000
Price cut: $39K (10-30-2025)
-
5 Bed
-
4 Bath
-
3005 SqFt
-
191 DOM
-
Built: 2017
- Status: Pending
Love this home?

Mohanraj Rajendran
Real Estate Agent
(503) 336-1515Welcome to this stunning 2017 Craftsman home, perched on a corner lot at the top of Weatherhill Estates. Spanning three levels, this 5-bedroom, 4 full bath residence offers versatile living with a primary floor office that could serve as a sixth bedroom. The wainscoting foyer invites you into a light and bright main floor boasting a gourmet kitchen with slab granite counters, stainless steel appliances, white cabinetry, and pantry, seamlessly flowing into the dining and living areas with breathtaking Mt. Hood views—ideal for entertaining. The upper level features four bedrooms, including a luxurious primary suite with a spacious en-suite, complete with a walk-in shower, soaking tub, and expansive walk-in closet. The lower level offers a fifth bedroom, a generous bonus room, and a full bath, perfect for separate living quarters or recreation. Outside, the fully landscaped and fenced backyard equipped with a sprinkler system includes a patio and off-set additional paved space primed for a fire pit or your creative vision, with ample space for activities. Enjoy the convenience of nearby Safeway, Starbucks, and Tanner Ridge Park, plus access to Trillium Creek Primary School built in 2012. This elegant home blends luxury and functionality. Act fast — this gem won’t last!
Listing Provided Courtesy of Seth Marchant, Eleete Real Estate
General Information
-
320801168
-
SingleFamilyResidence
-
191 DOM
-
5
-
6969.6 SqFt
-
4
-
3005
-
2017
-
-
Clackamas
-
05031201
-
Trillium Creek
-
Rosemont Ridge
-
West Linn
-
Residential
-
SingleFamilyResidence
-
SUBDIVISION WEATHERHILL ESTATES 4477 LT 15
Listing Provided Courtesy of Seth Marchant, Eleete Real Estate
Mohan Realty Group data last checked: Dec 14, 2025 03:42 | Listing last modified Dec 10, 2025 07:24,
Source:

Residence Information
-
1313
-
962
-
730
-
3005
-
RMLS
-
2275
-
1/Gas
-
5
-
4
-
0
-
4
-
Composition
-
2, Attached
-
Craftsman,Traditional
-
Driveway,OnStreet
-
3
-
2017
-
No
-
-
CementSiding, Stone
-
CrawlSpace
-
-
-
CrawlSpace
-
-
DoublePaneWindows
-
Features and Utilities
-
FamilyRoomKitchenCombo, Fireplace, GreatRoom
-
BuiltinOven, Cooktop, Dishwasher, Disposal, FreeStandingRefrigerator, GasAppliances, Granite, Microwave, Pan
-
Floor3rd, EngineeredHardwood, GarageDoorOpener, Granite, HighCeilings, HighSpeedInternet, Laundry, SoakingT
-
Deck, Fenced, Patio, SecondGarage, Sprinkler, ToolShed, Yard
-
AccessibleHallway, GarageonMain, MainFloorBedroomBath, NaturalLighting
-
CentralAir, MiniSplit
-
Gas
-
ForcedAir
-
PublicSewer
-
Gas
-
Gas
Financial
-
10065.61
-
0
-
-
-
-
Cash,Conventional,FHA,VALoan
-
05-09-2025
-
-
No
-
No
Comparable Information
-
11-16-2025
-
191
-
191
-
-
Cash,Conventional,FHA,VALoan
-
$899,000
-
$800,000
-
-
Dec 10, 2025 07:24
Schools
Map
Listing courtesy of Eleete Real Estate.
 The content relating to real estate for sale on this site comes in part from the IDX program of the RMLS of Portland, Oregon.
Real Estate listings held by brokerage firms other than this firm are marked with the RMLS logo, and
detailed information about these properties include the name of the listing's broker.
Listing content is copyright © 2019 RMLS of Portland, Oregon.
All information provided is deemed reliable but is not guaranteed and should be independently verified.
Mohan Realty Group data last checked: Dec 14, 2025 03:42 | Listing last modified Dec 10, 2025 07:24.
Some properties which appear for sale on this web site may subsequently have sold or may no longer be available.
The content relating to real estate for sale on this site comes in part from the IDX program of the RMLS of Portland, Oregon.
Real Estate listings held by brokerage firms other than this firm are marked with the RMLS logo, and
detailed information about these properties include the name of the listing's broker.
Listing content is copyright © 2019 RMLS of Portland, Oregon.
All information provided is deemed reliable but is not guaranteed and should be independently verified.
Mohan Realty Group data last checked: Dec 14, 2025 03:42 | Listing last modified Dec 10, 2025 07:24.
Some properties which appear for sale on this web site may subsequently have sold or may no longer be available.
Love this home?

Mohanraj Rajendran
Real Estate Agent
(503) 336-1515Welcome to this stunning 2017 Craftsman home, perched on a corner lot at the top of Weatherhill Estates. Spanning three levels, this 5-bedroom, 4 full bath residence offers versatile living with a primary floor office that could serve as a sixth bedroom. The wainscoting foyer invites you into a light and bright main floor boasting a gourmet kitchen with slab granite counters, stainless steel appliances, white cabinetry, and pantry, seamlessly flowing into the dining and living areas with breathtaking Mt. Hood views—ideal for entertaining. The upper level features four bedrooms, including a luxurious primary suite with a spacious en-suite, complete with a walk-in shower, soaking tub, and expansive walk-in closet. The lower level offers a fifth bedroom, a generous bonus room, and a full bath, perfect for separate living quarters or recreation. Outside, the fully landscaped and fenced backyard equipped with a sprinkler system includes a patio and off-set additional paved space primed for a fire pit or your creative vision, with ample space for activities. Enjoy the convenience of nearby Safeway, Starbucks, and Tanner Ridge Park, plus access to Trillium Creek Primary School built in 2012. This elegant home blends luxury and functionality. Act fast — this gem won’t last!
