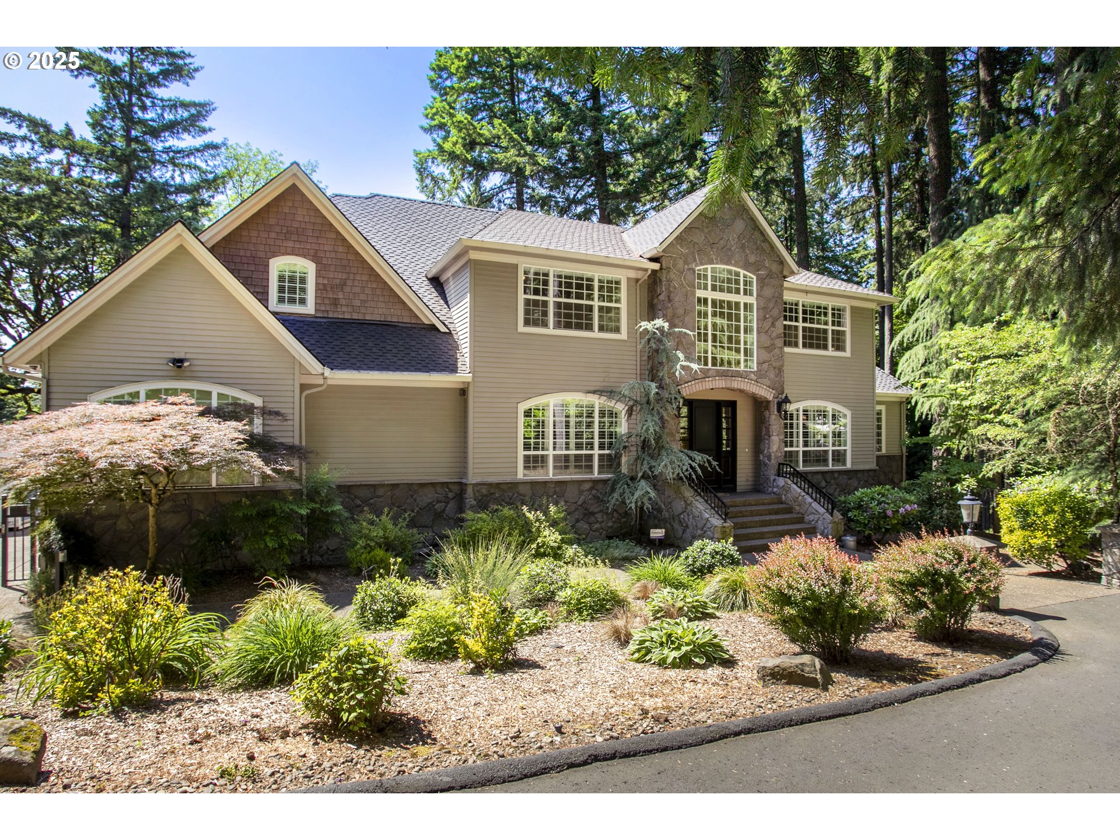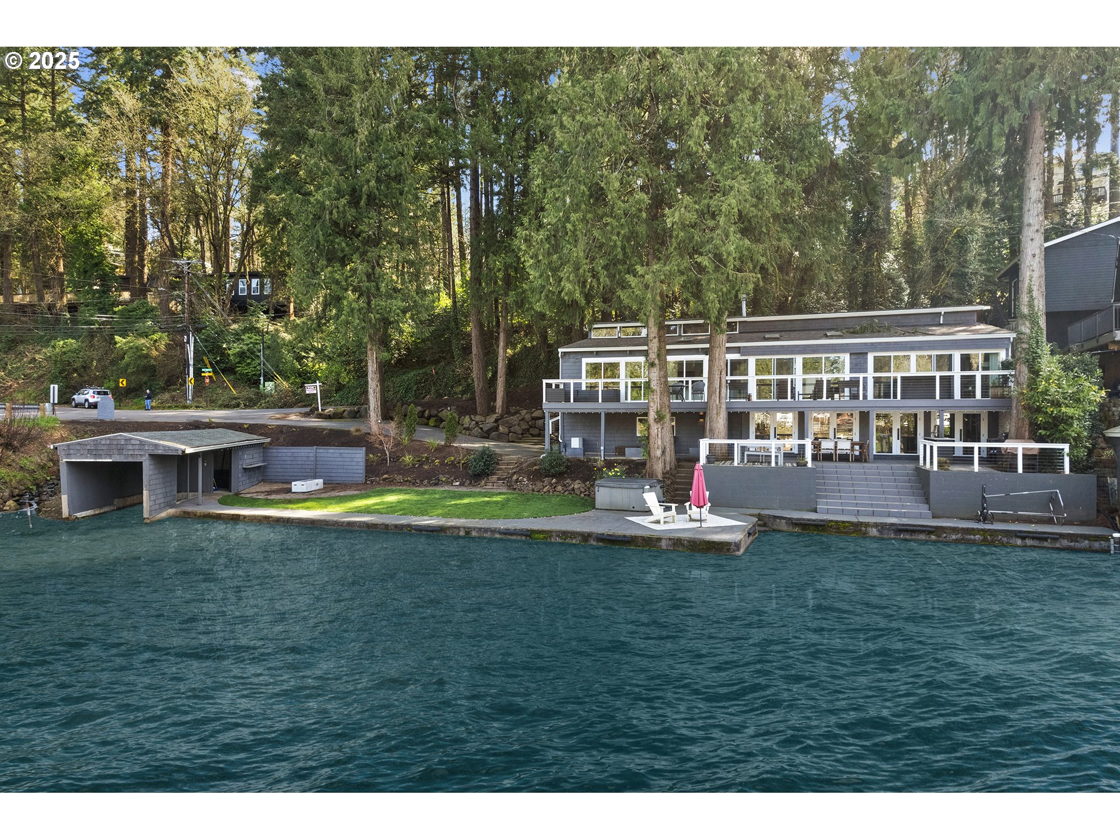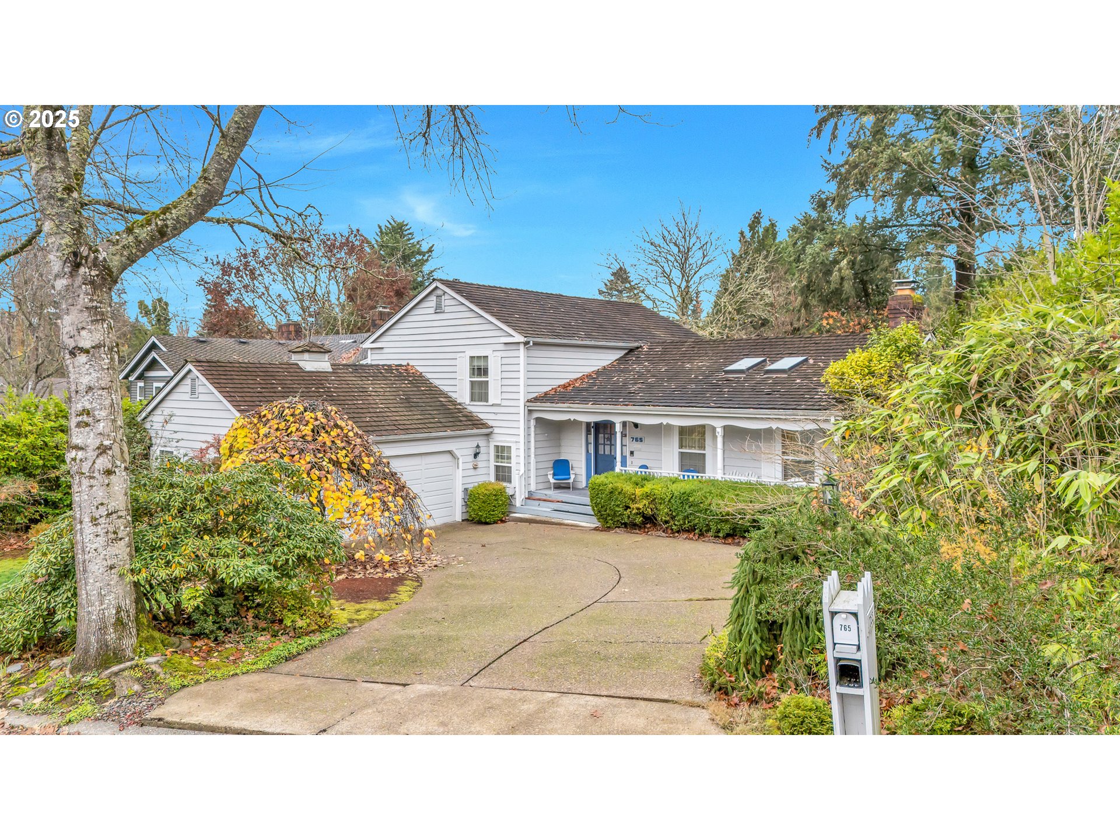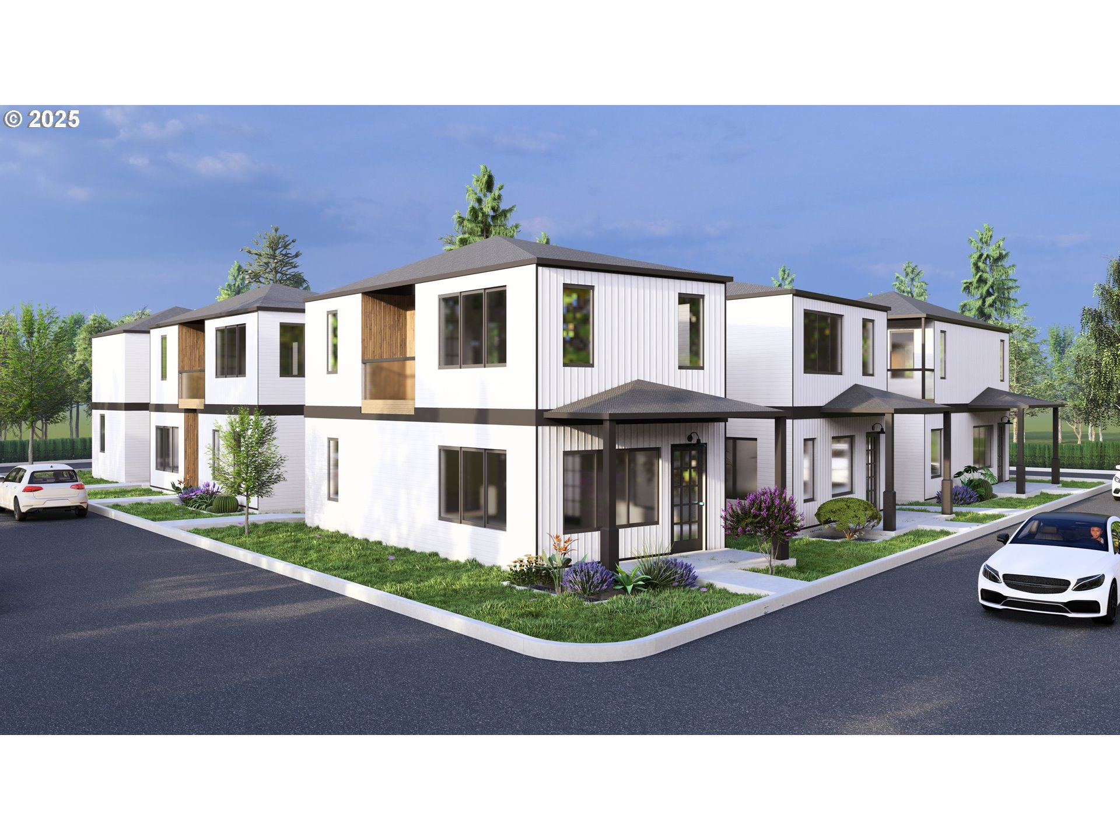2101 GOODALL CT
LakeOswego, 97034
-
4 Bed
-
4.5 Bath
-
4290 SqFt
-
94 DOM
-
Built: 2020
- Status: Pending
$2,395,000
Price cut: $100K (12-07-2025)

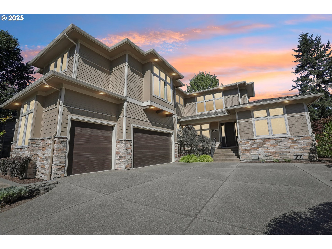
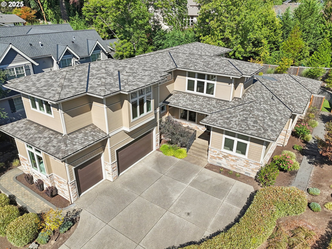
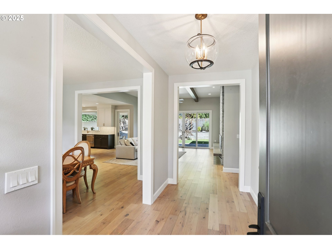
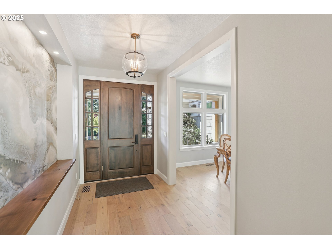
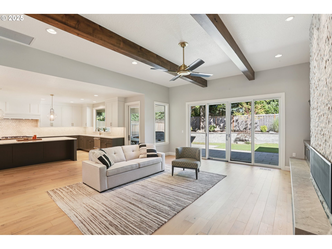
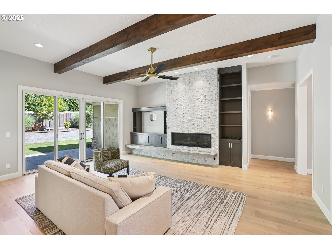
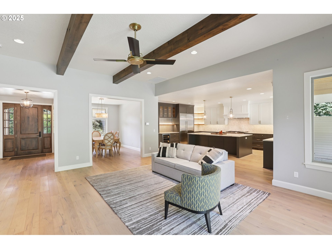
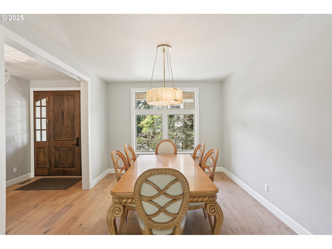
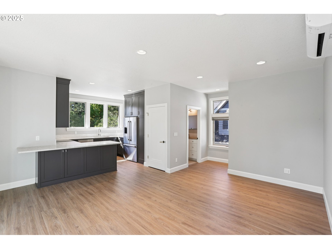
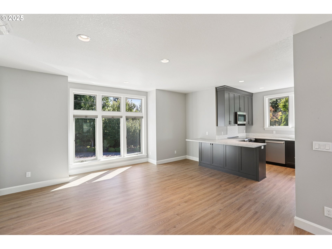
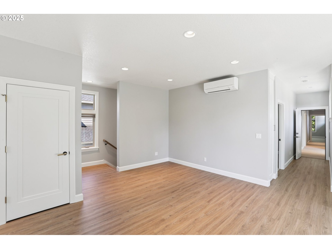
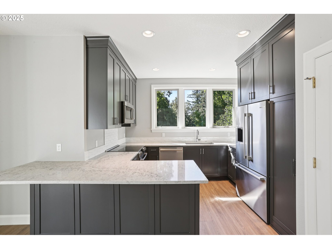
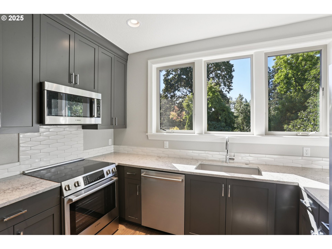
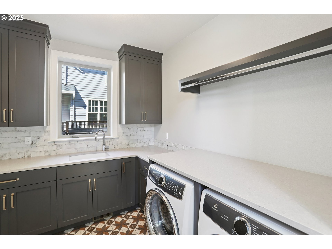
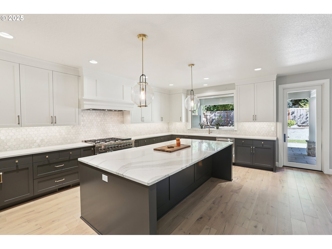
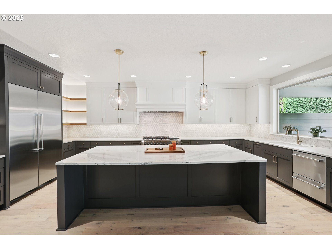
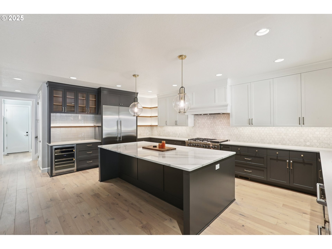
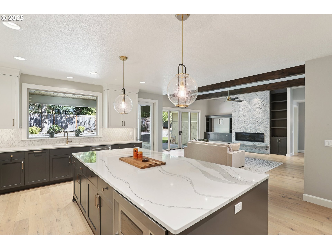
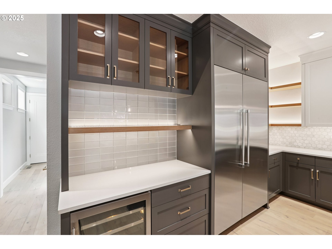
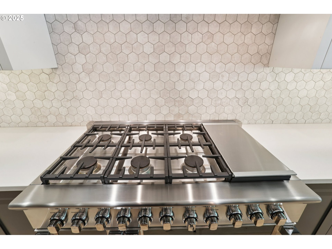
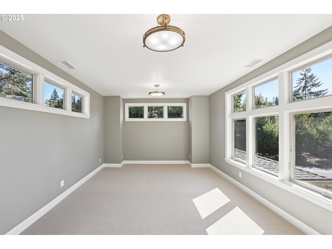
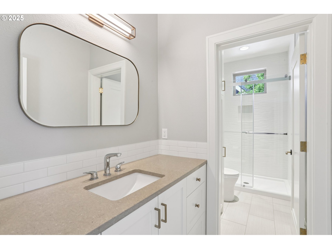
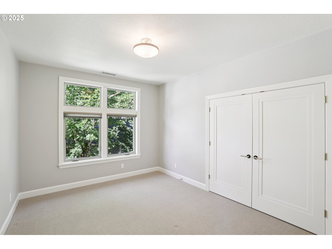
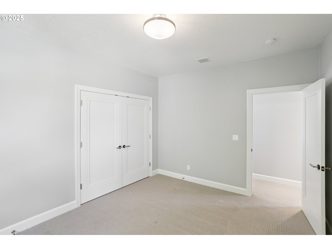
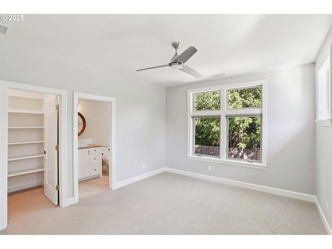
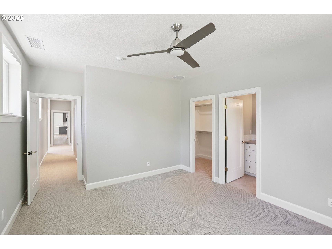
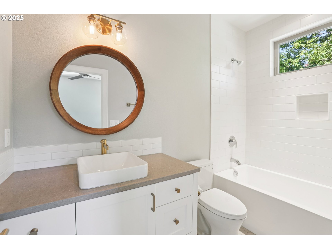
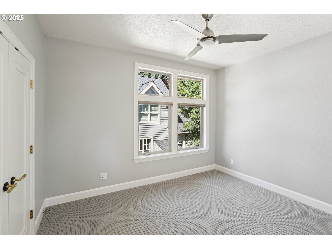
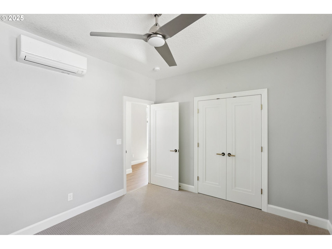
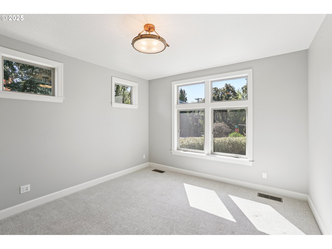
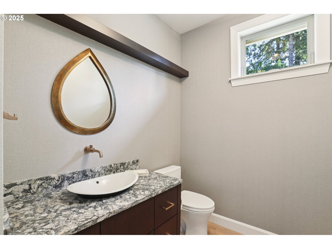
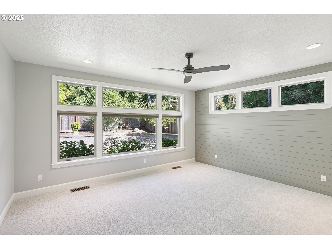
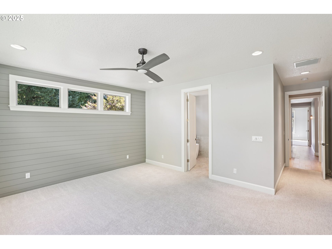
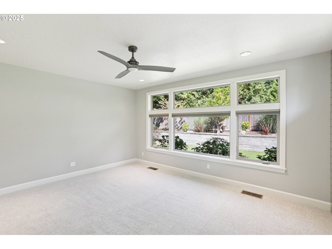
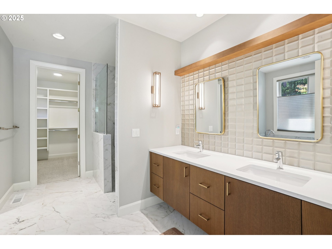
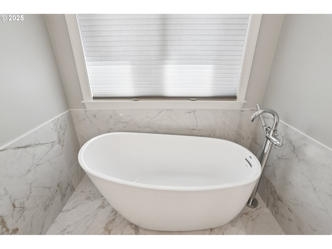
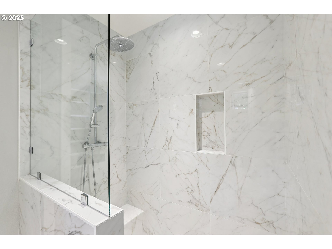
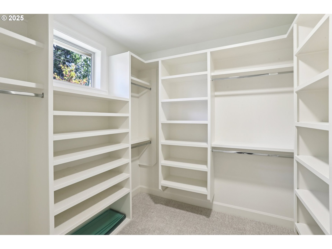
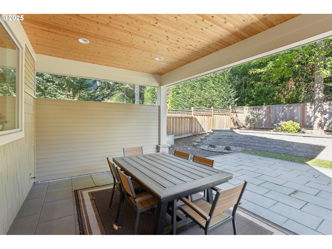
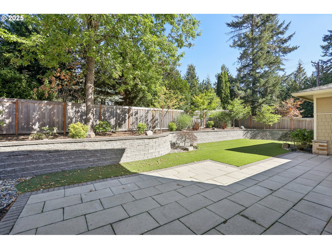
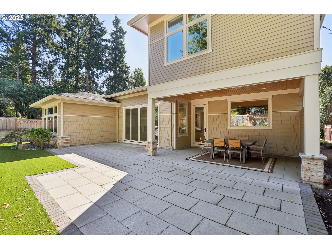
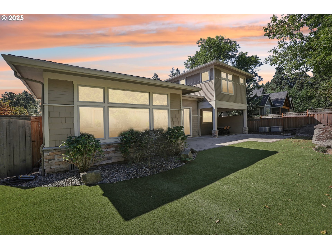
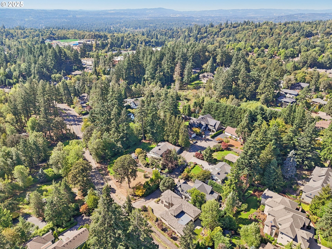
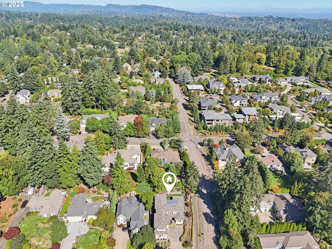
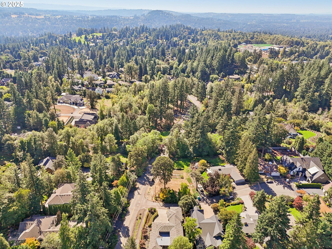
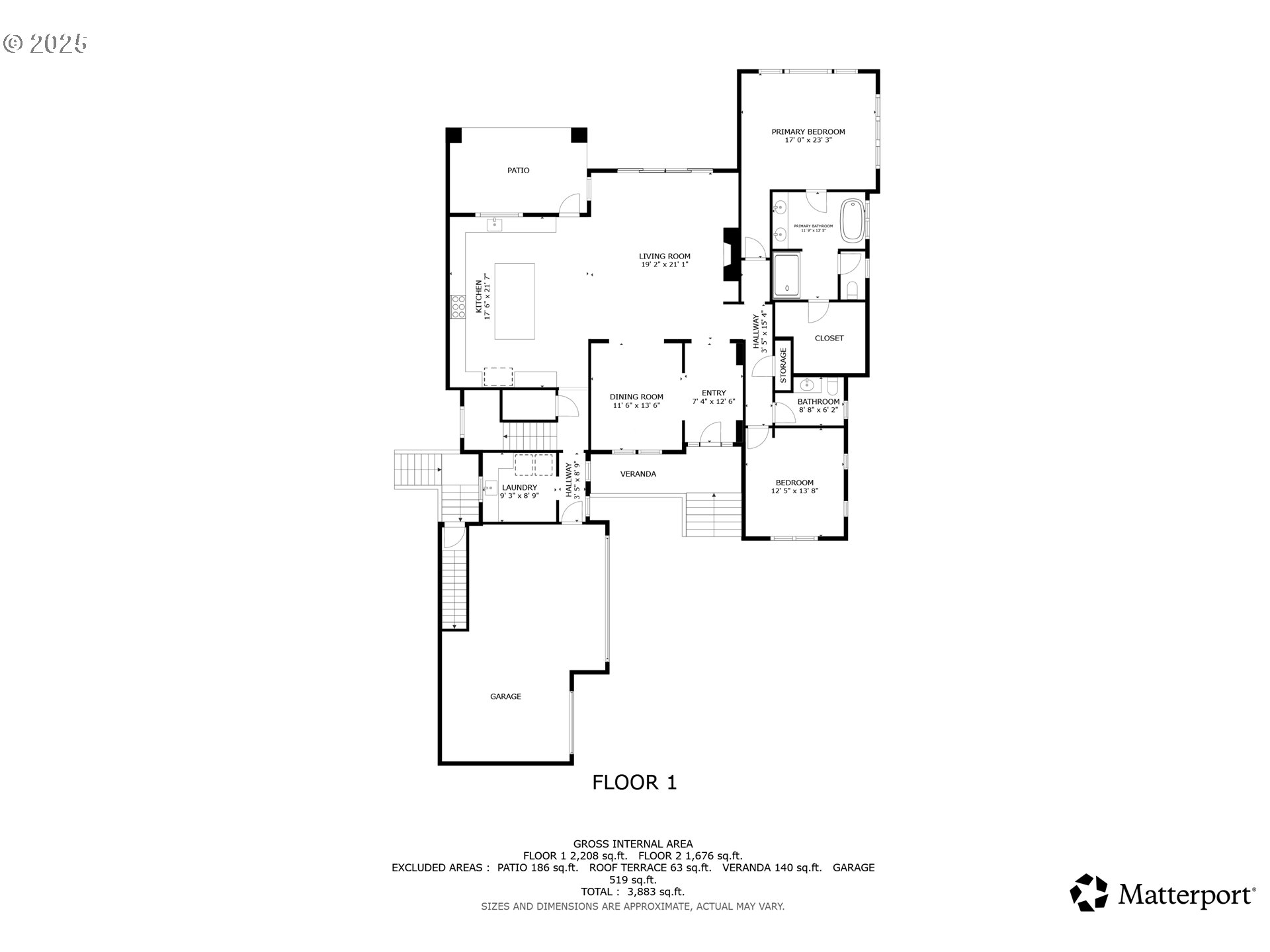
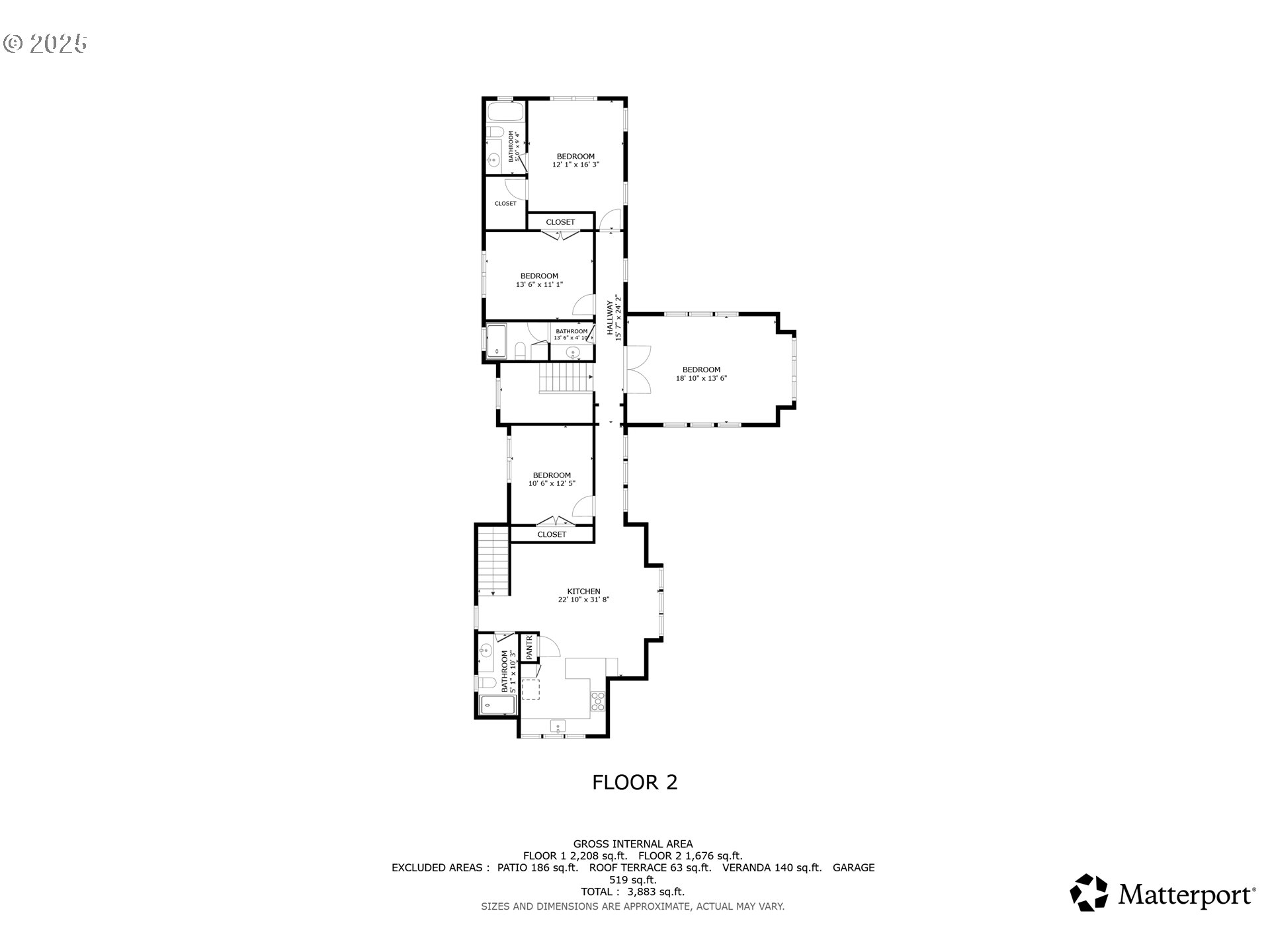
$2395000
Price cut: $100K (12-07-2025)
-
4 Bed
-
4.5 Bath
-
4290 SqFt
-
94 DOM
-
Built: 2020
- Status: Pending
Love this home?

Mohanraj Rajendran
Real Estate Agent
(503) 336-1515Impeccable quality and attention to detail define this stunning custom-built home, where contemporary design blends seamlessly with rustic elegance. The main level features the primary suite with a luxurious spa-like bathroom complete with a soaking tub, walk-in shower, and heated tile floors. A fully permitted 794 sq. ft. ADU with private interior and exterior access offers a full bedroom, bathroom, kitchen, living/dining area, and laundry, perfect for guests, in-laws, or passive income, and is thoughtfully located above the garage and utility room. The great room showcases soaring 12-foot ceilings, a floor-to-ceiling stone fireplace with raised hearth and built-ins, and warm wood beam accents that highlight the home’s modern yet inviting flow. The gourmet kitchen is a true showstopper with a massive 9’8” x 4’10” quartz slab island, under-cabinet receptacles for a clean backsplash, wine cooler, coffee bar, and premium Fisher & Paykel appliances including a commercial-grade refrigerator and freezer. With 4 bedrooms plus an office and bonus room, 4.5 bathrooms, a covered patio for year-round entertaining, beautifully landscaped fenced yard, and ample parking, this home was designed for both comfort and style.
Listing Provided Courtesy of Whitney Parker, Redfin
General Information
-
262805854
-
SingleFamilyResidence
-
94 DOM
-
4
-
-
4.5
-
4290
-
2020
-
-
Clackamas
-
05030313
-
Forest Hills
-
Lake Oswego
-
Lake Oswego
-
Residential
-
SingleFamilyResidence
-
PARTITION PLAT 2016-014 PARCEL 2
Listing Provided Courtesy of Whitney Parker, Redfin
Mohan Realty Group data last checked: Dec 25, 2025 19:06 | Listing last modified Dec 22, 2025 09:22,
Source:

Residence Information
-
1098
-
2398
-
0
-
4290
-
Tax Record
-
3496
-
1/Gas
-
4
-
4
-
1
-
4.5
-
Composition
-
3, Attached
-
Contemporary,CustomStyle
-
Driveway
-
2
-
2020
-
No
-
-
CementSiding, Stone, TongueandGroove
-
CrawlSpace
-
-
-
CrawlSpace
-
-
DoublePaneWindows,Vi
-
Features and Utilities
-
BeamedCeilings, BuiltinFeatures, Fireplace, GreatRoom, HardwoodFloors
-
Dishwasher, Disposal, ENERGYSTARQualifiedAppliances, FreeStandingGasRange, FreeStandingRefrigerator, GasA
-
GarageDoorOpener, HardwoodFloors, HeatedTileFloor, HighCeilings, Laundry, Quartz, SeparateLivingQuartersAp
-
CoveredPatio, Fenced, Garden, Patio, Porch, Yard
-
GarageonMain, MainFloorBedroomBath, NaturalLighting
-
CentralAir
-
Gas
-
ForcedAir
-
PublicSewer
-
Gas
-
Gas
Financial
-
18477.14
-
0
-
-
-
-
Cash,Conventional
-
09-18-2025
-
-
No
-
No
Comparable Information
-
12-21-2025
-
94
-
94
-
-
Cash,Conventional
-
$2,495,000
-
$2,395,000
-
-
Dec 22, 2025 09:22
Schools
Map
Listing courtesy of Redfin.
 The content relating to real estate for sale on this site comes in part from the IDX program of the RMLS of Portland, Oregon.
Real Estate listings held by brokerage firms other than this firm are marked with the RMLS logo, and
detailed information about these properties include the name of the listing's broker.
Listing content is copyright © 2019 RMLS of Portland, Oregon.
All information provided is deemed reliable but is not guaranteed and should be independently verified.
Mohan Realty Group data last checked: Dec 25, 2025 19:06 | Listing last modified Dec 22, 2025 09:22.
Some properties which appear for sale on this web site may subsequently have sold or may no longer be available.
The content relating to real estate for sale on this site comes in part from the IDX program of the RMLS of Portland, Oregon.
Real Estate listings held by brokerage firms other than this firm are marked with the RMLS logo, and
detailed information about these properties include the name of the listing's broker.
Listing content is copyright © 2019 RMLS of Portland, Oregon.
All information provided is deemed reliable but is not guaranteed and should be independently verified.
Mohan Realty Group data last checked: Dec 25, 2025 19:06 | Listing last modified Dec 22, 2025 09:22.
Some properties which appear for sale on this web site may subsequently have sold or may no longer be available.
Love this home?

Mohanraj Rajendran
Real Estate Agent
(503) 336-1515Impeccable quality and attention to detail define this stunning custom-built home, where contemporary design blends seamlessly with rustic elegance. The main level features the primary suite with a luxurious spa-like bathroom complete with a soaking tub, walk-in shower, and heated tile floors. A fully permitted 794 sq. ft. ADU with private interior and exterior access offers a full bedroom, bathroom, kitchen, living/dining area, and laundry, perfect for guests, in-laws, or passive income, and is thoughtfully located above the garage and utility room. The great room showcases soaring 12-foot ceilings, a floor-to-ceiling stone fireplace with raised hearth and built-ins, and warm wood beam accents that highlight the home’s modern yet inviting flow. The gourmet kitchen is a true showstopper with a massive 9’8” x 4’10” quartz slab island, under-cabinet receptacles for a clean backsplash, wine cooler, coffee bar, and premium Fisher & Paykel appliances including a commercial-grade refrigerator and freezer. With 4 bedrooms plus an office and bonus room, 4.5 bathrooms, a covered patio for year-round entertaining, beautifully landscaped fenced yard, and ample parking, this home was designed for both comfort and style.
