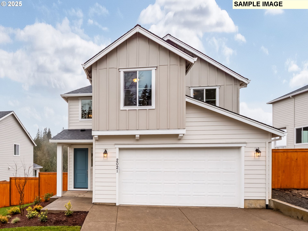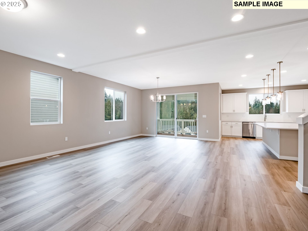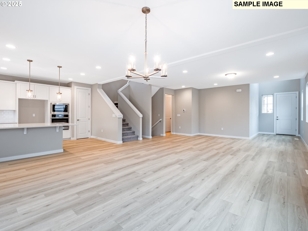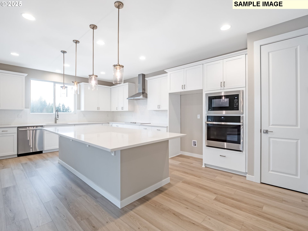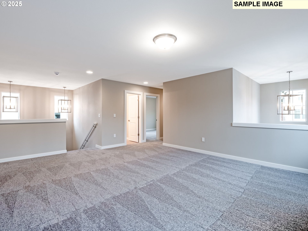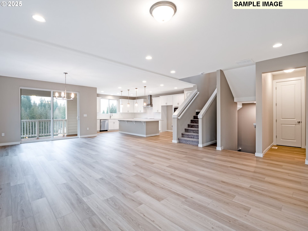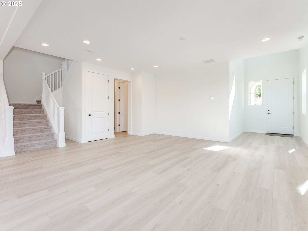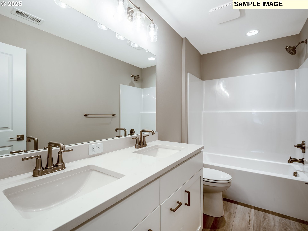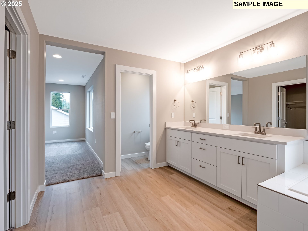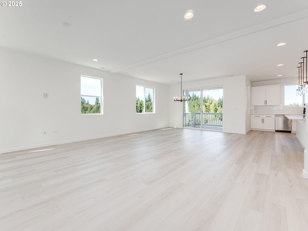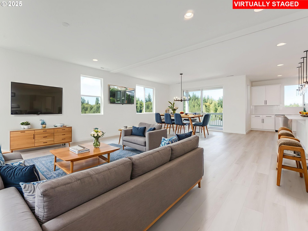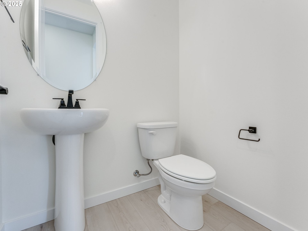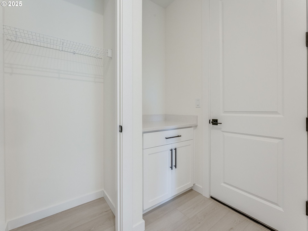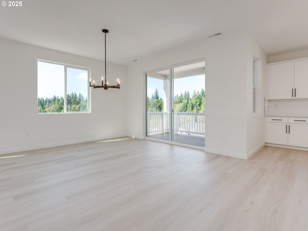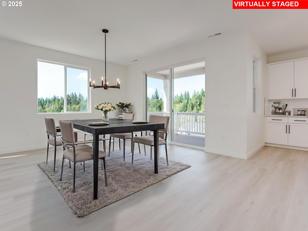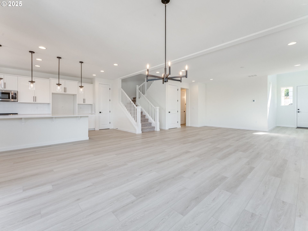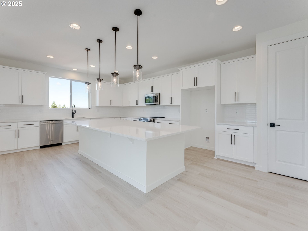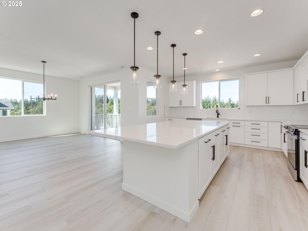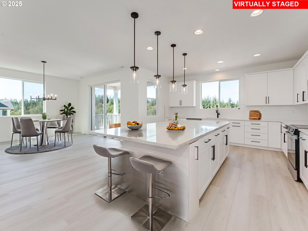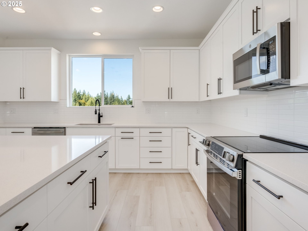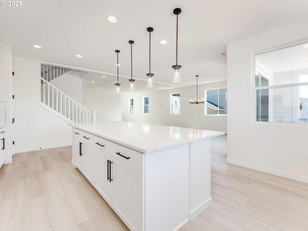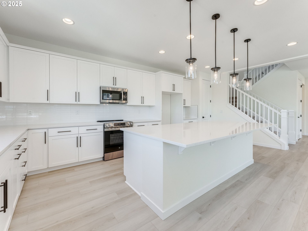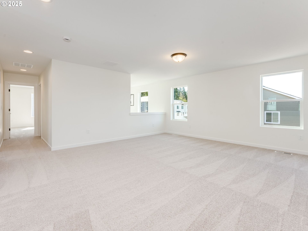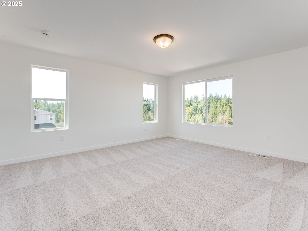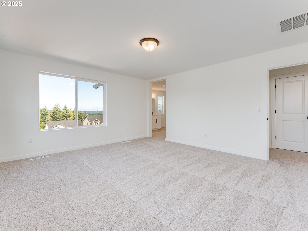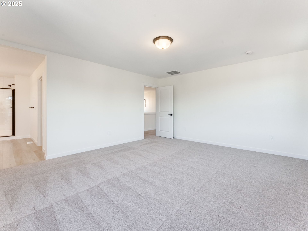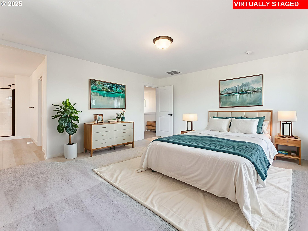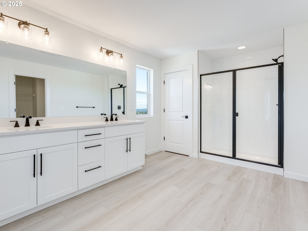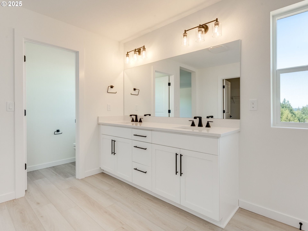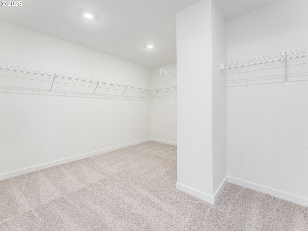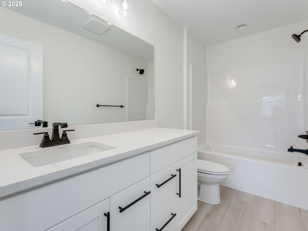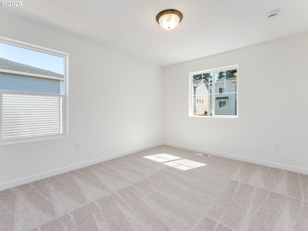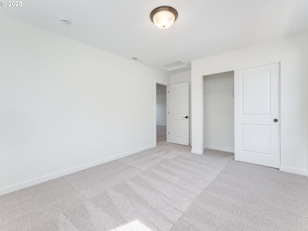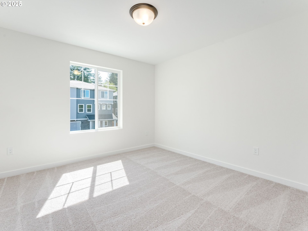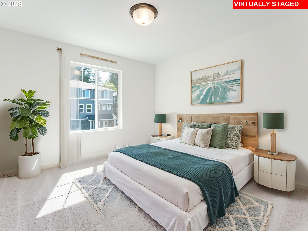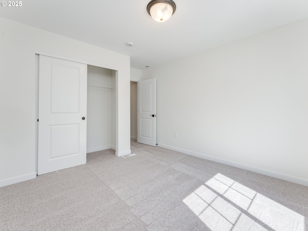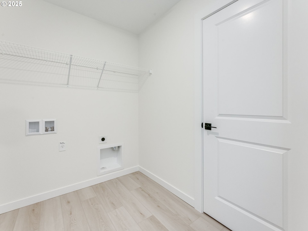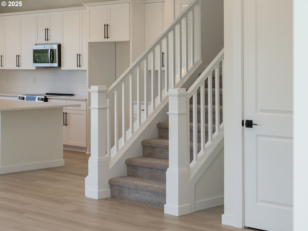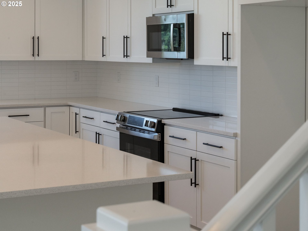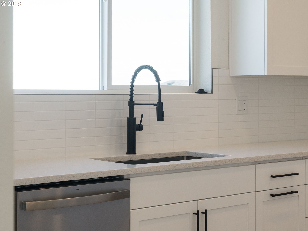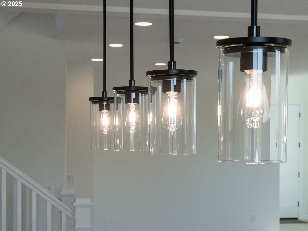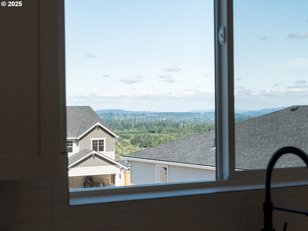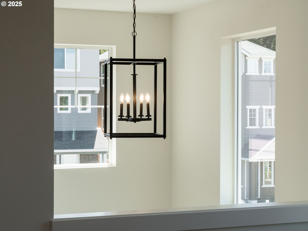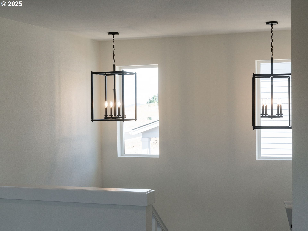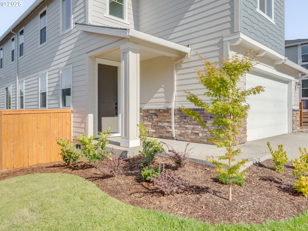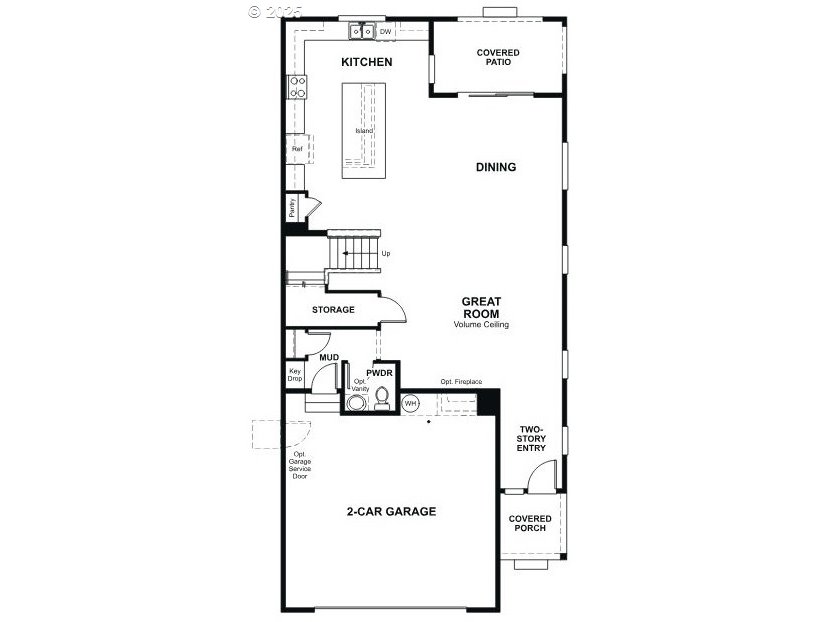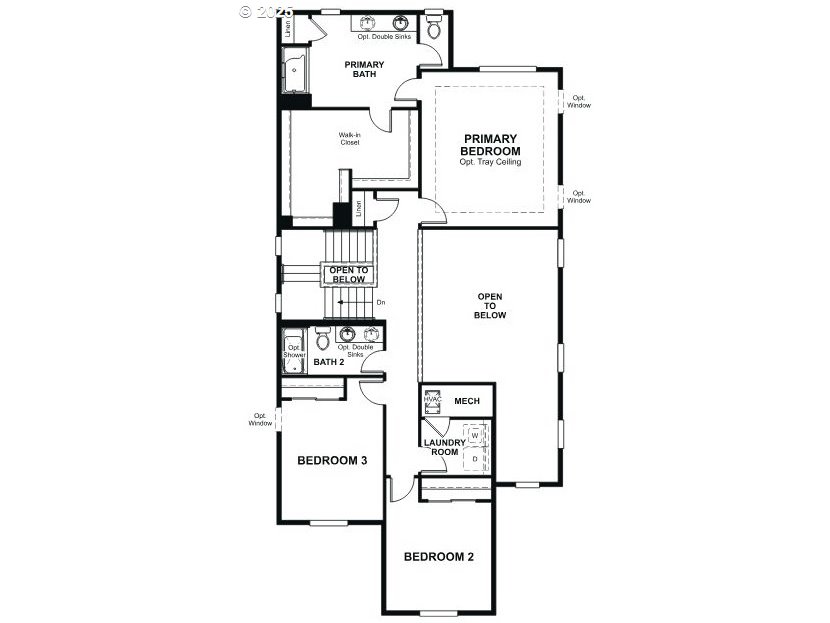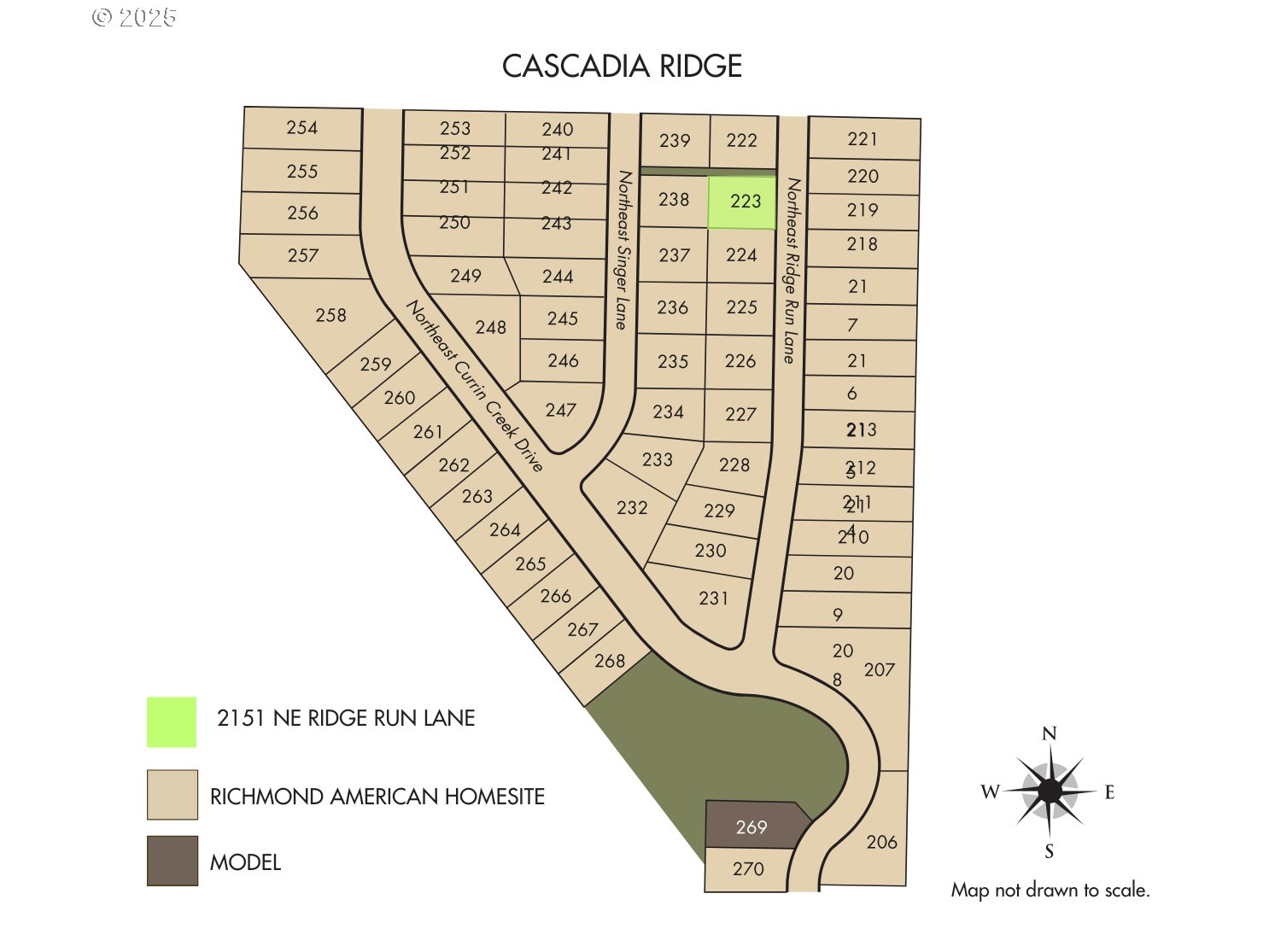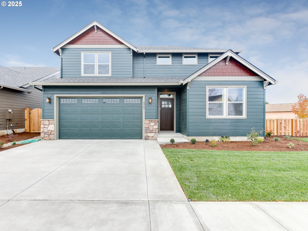$524990
Price cut: $5K (11-08-2025)
-
3 Bed
-
2.5 Bath
-
2564 SqFt
-
221 DOM
-
Built: 2025
-
Status: Active
Open House
Love this home?

Mohanraj Rajendran
Real Estate Agent
(503) 336-1515Ready to escape the city? The Lander floorplan is ready to chill. Bright open spaces with incredible panoramic views from kitchen, back deck, dining and primary suite. From the moment you step through the soaring entryway, you’ll feel the openness that defines this floor plan. The expansive great room with 9-foot ceilings is flexible enough to accommodate any type of furniture placement. Oversized windows keep everything light and bright. The kitchen is smartly laid out with long stretches of counter space. An extended quartz clad island, which is free of sinks and stoves, makes an excellent spot for homework or serving a giant buffet. After dinner, step out onto the deck to watch a gorgeous sunset with unobstructed views for miles. Moving upstairs, you'll find a large loft perfect for a game room, exercise space or just a nice place to get away. The primary suite doesn't lack for space and features a large walk-in shower, double sinks and extra large walk in closet. Two additional bedrooms and a bath are just steps away. The laundry is located upstairs as well, perfectly situated near all the bedrooms. Cascadia Ridge is a great place to call home. A growing community just a short drive to McIver State Park and downtown Estacada, it offers parks, rolling hills and untamed wilderness. Please visit our model home at 1877 NE Currin Creek Drive to learn more and get a private tour. Open 10am to 5pm Sat-Wed, but appointments are recommended.
Listing Provided Courtesy of Darren Dattalo, Richmond American Homes of Oregon
General Information
-
536237746
-
SingleFamilyResidence
-
221 DOM
-
3
-
7405.2 SqFt
-
2.5
-
2564
-
2025
-
-
Clackamas
-
05038665
-
River Mill
-
Estacada
-
Estacada
-
Residential
-
SingleFamilyResidence
-
SUBDIVISION CASCADIA RIDGE NO. 6 4684 LT 223
Listing Provided Courtesy of Darren Dattalo, Richmond American Homes of Oregon
Mohan Realty Group data last checked: Dec 10, 2025 00:09 | Listing last modified Dec 09, 2025 11:51,
Source:

Open House
-
Sat, Dec 13th, 11AM to 4PM
Sun, Dec 14th, 11AM to 4PM
