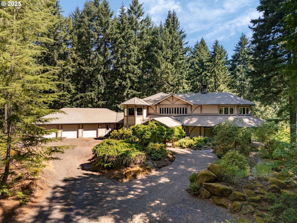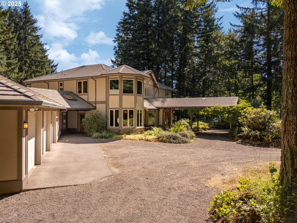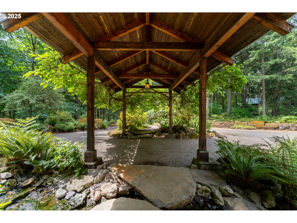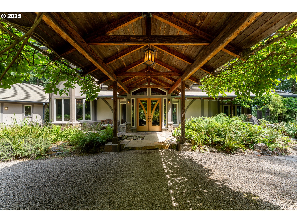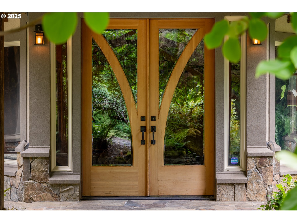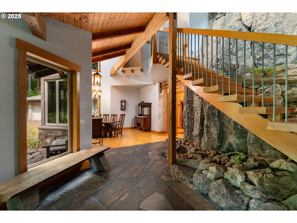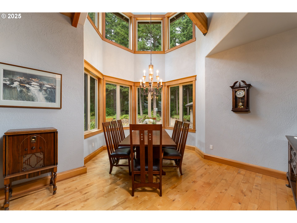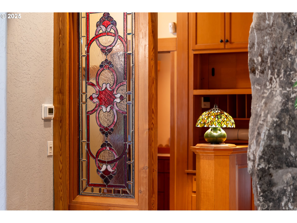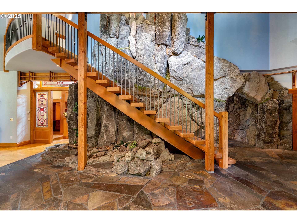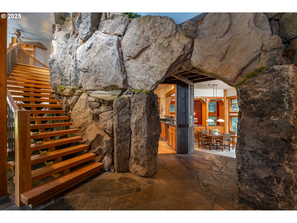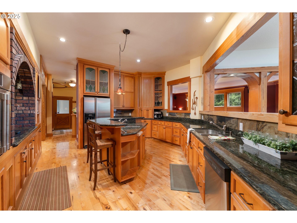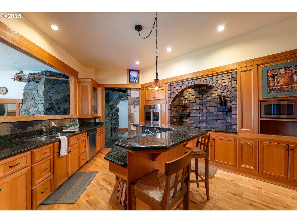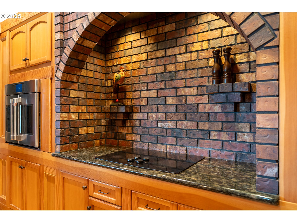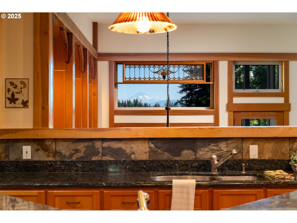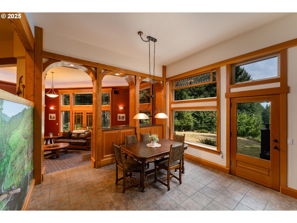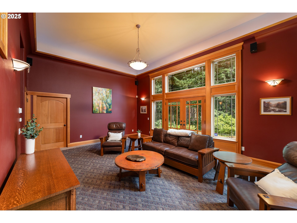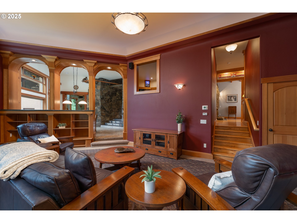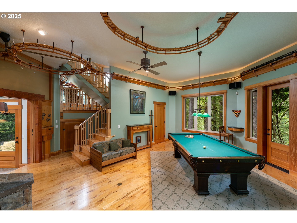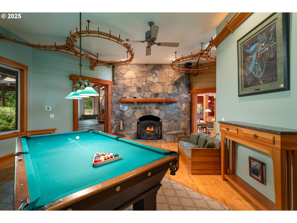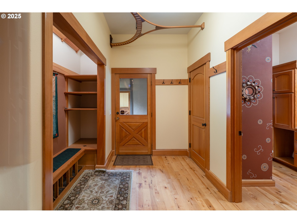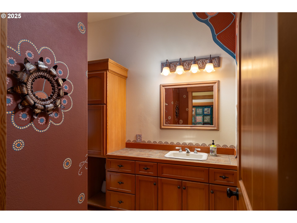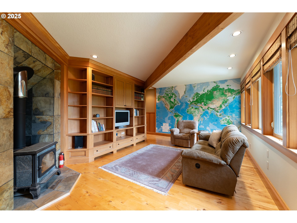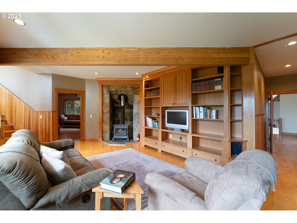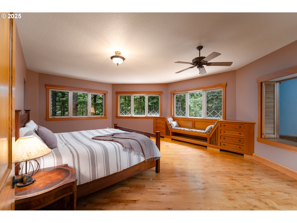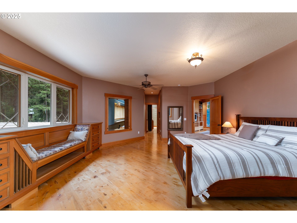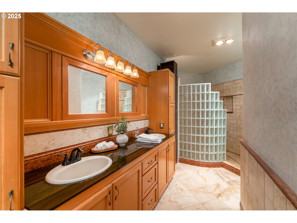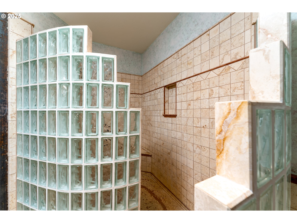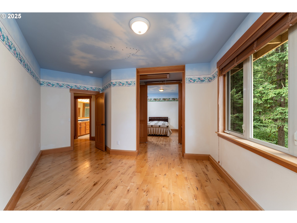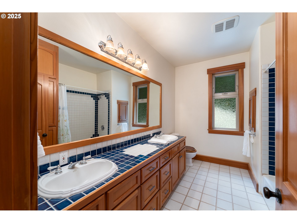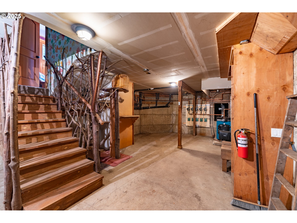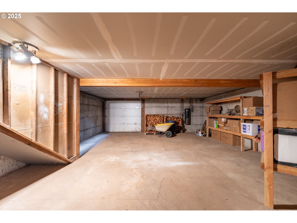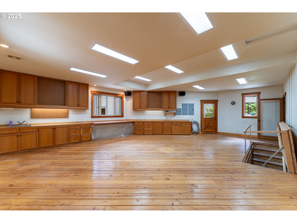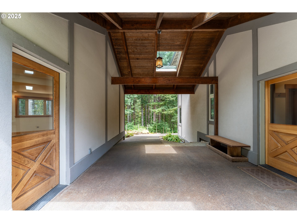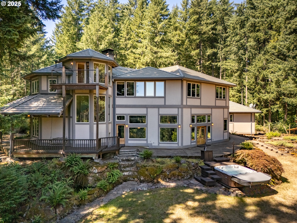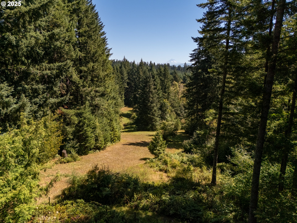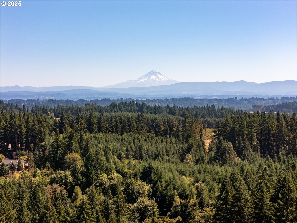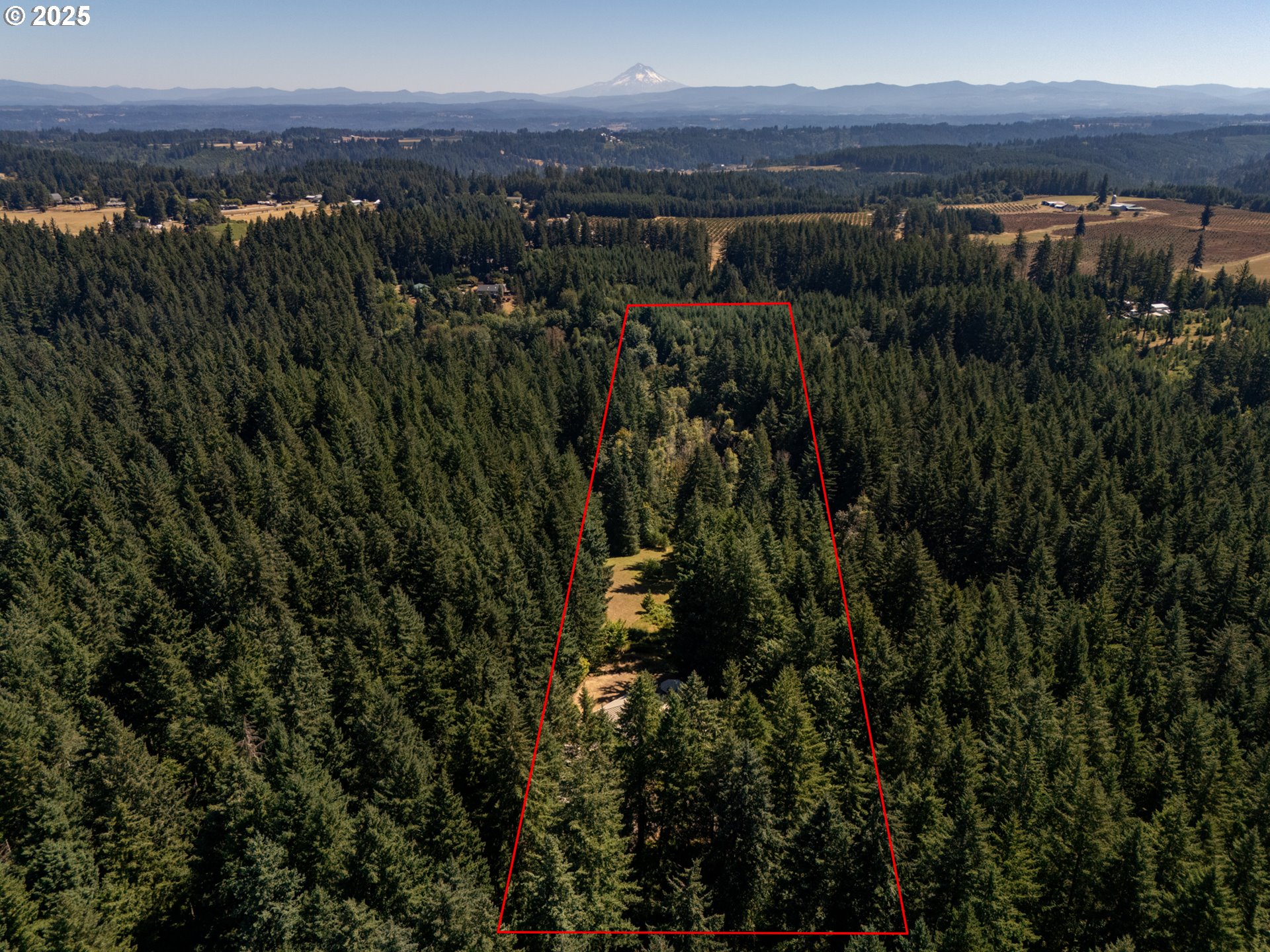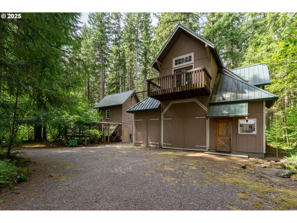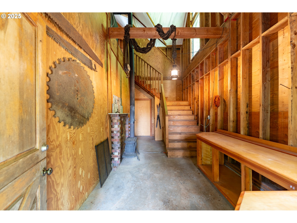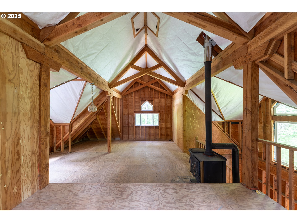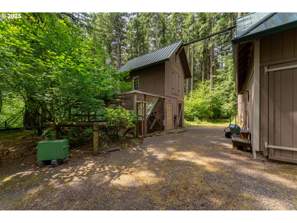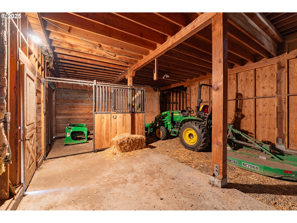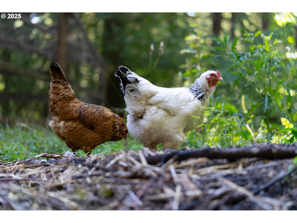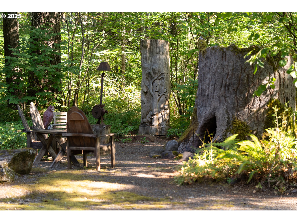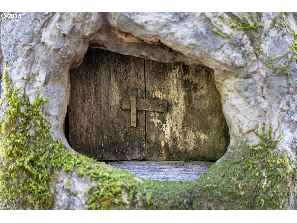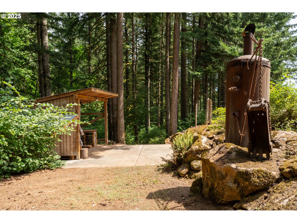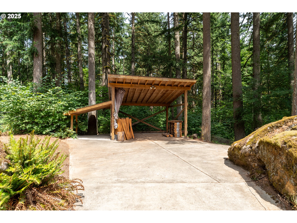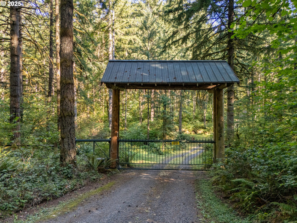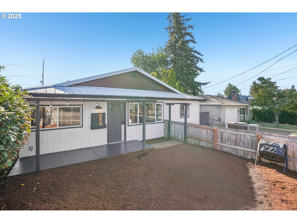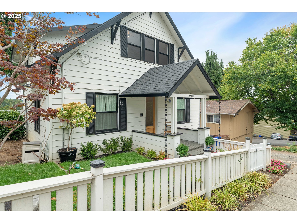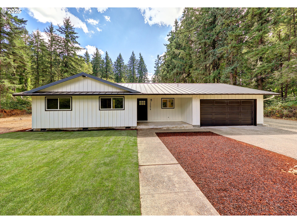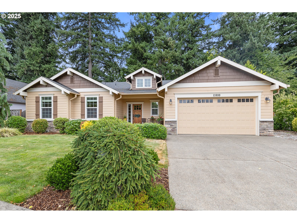22091 S RIDGE RD
OregonCity, 97045
-
4 Bed
-
2.5 Bath
-
5956 SqFt
-
1 DOM
-
Built: 1997
- Status: Active
$1,750,000
$1750000
-
4 Bed
-
2.5 Bath
-
5956 SqFt
-
1 DOM
-
Built: 1997
- Status: Active
Love this home?

Mohanraj Rajendran
Real Estate Agent
(503) 336-1515A Masterpiece of Craftsmanship with Iconic Mt. Hood Views! Experience the pinnacle of custom design on this stunning 22.75 acre estate, where a commanding view of Mt. Hood serves as the breathtaking centerpiece. This 5,965 sqft., 4 bedroom, 2.1-bath architectural showpiece offers unmatched quality, artistry, and warmth, featuring architectural elements that enhance self-insulation and sustainability, along with radiant heated floors throughout for year-round comfort. Step into the grand entryway and be greeted by a 20-foot trombe wall with an indoor water feature, paired with a sweeping Douglas fir arched staircase. Soaring vaulted ceilings, expansive windows, custom beams, rich wood finishes, built-in features and exquisite stonework create an organic, old-world elegance. Artistically hand-crafted stained glass windows infuse the home with light and character. The gourmet kitchen is a chef’s dream with Brazilian granite countertops, solid wood cabinetry, high-end appliances, a charming brick oven surround, and perfectly framed views of Mt. Hood. The serene primary suite features vaulted ceilings, a cozy bay window, spa-like walk-in shower, and a private loft retreat. Additional highlights include an 1,800 sqft. basement, excellent for storage, a wine cellar or root cellar, a breezeway-connected woodworking shop, and a two-level barn with vaulted beamed ceilings, horse stalls, and more. Outdoors, enjoy a tranquil retreat style ambiance with trails throughout the property, a 4,500-gallon koi pond with a 20-foot stream, an artistically custom designed pizza oven and firepit, and an enclosed chicken coop with five egg laying hens. A rare combination of artistry, comfort, sustainability, and natural beauty, just 9 minutes from town, yet a world apart.
Listing Provided Courtesy of Jennifer Nash, Cascade Hasson Sotheby's International Realty
General Information
-
586251641
-
SingleFamilyResidence
-
1 DOM
-
4
-
22.75 acres
-
2.5
-
5956
-
1997
-
TBR
-
Clackamas
-
00918911
-
Redland
-
Other
-
Oregon City
-
Residential
-
SingleFamilyResidence
-
SECTION 21 TOWNSHIP 3S RANGE 3E TAX LOT 00505
Listing Provided Courtesy of Jennifer Nash, Cascade Hasson Sotheby's International Realty
Mohan Realty Group data last checked: Aug 17, 2025 02:58 | Listing last modified Aug 16, 2025 09:56,
Source:

Residence Information
-
2053
-
2598
-
1222
-
5956
-
Plans
-
4651
-
2/Gas
-
4
-
2
-
1
-
2.5
-
Tile
-
3, Attached, Oversized
-
CustomStyle,Traditional
-
Driveway,Other
-
3
-
1997
-
No
-
DoublePaneWindows,InsulationandCeilingInsulation,PassiveSolar
-
Stucco
-
ExteriorEntry,FullBasement,PartiallyFinished
-
RVParking,RVBoatStorage
-
-
ExteriorEntry,FullBa
-
ConcretePerimeter
-
DoublePaneWindows,Wo
-
Features and Utilities
-
FrenchDoors
-
ApplianceGarage, BuiltinOven, ConvectionOven, Cooktop, Dishwasher, Disposal, FreeStandingRefrigerator, Gran
-
CeilingFan, CentralVacuum, GarageDoorOpener, Granite, HardwoodFloors, HeatedTileFloor, HighCeilings, HighSp
-
Barn, CoveredPatio, Outbuilding, PoultryCoop, PrivateRoad, RVBoatStorage, WaterFeature, Workshop, Yard
-
GarageonMain
-
-
Electricity
-
Other, Radiant, WoodStove
-
StandardSeptic
-
Electricity
-
Oil
Financial
-
15476.15
-
0
-
-
-
-
Cash,Conventional
-
08-16-2025
-
-
No
-
No
Comparable Information
-
-
1
-
1
-
-
Cash,Conventional
-
$1,750,000
-
$1,750,000
-
-
Aug 16, 2025 09:56
Schools
Map
Listing courtesy of Cascade Hasson Sotheby's International Realty.
 The content relating to real estate for sale on this site comes in part from the IDX program of the RMLS of Portland, Oregon.
Real Estate listings held by brokerage firms other than this firm are marked with the RMLS logo, and
detailed information about these properties include the name of the listing's broker.
Listing content is copyright © 2019 RMLS of Portland, Oregon.
All information provided is deemed reliable but is not guaranteed and should be independently verified.
Mohan Realty Group data last checked: Aug 17, 2025 02:58 | Listing last modified Aug 16, 2025 09:56.
Some properties which appear for sale on this web site may subsequently have sold or may no longer be available.
The content relating to real estate for sale on this site comes in part from the IDX program of the RMLS of Portland, Oregon.
Real Estate listings held by brokerage firms other than this firm are marked with the RMLS logo, and
detailed information about these properties include the name of the listing's broker.
Listing content is copyright © 2019 RMLS of Portland, Oregon.
All information provided is deemed reliable but is not guaranteed and should be independently verified.
Mohan Realty Group data last checked: Aug 17, 2025 02:58 | Listing last modified Aug 16, 2025 09:56.
Some properties which appear for sale on this web site may subsequently have sold or may no longer be available.
Love this home?

Mohanraj Rajendran
Real Estate Agent
(503) 336-1515A Masterpiece of Craftsmanship with Iconic Mt. Hood Views! Experience the pinnacle of custom design on this stunning 22.75 acre estate, where a commanding view of Mt. Hood serves as the breathtaking centerpiece. This 5,965 sqft., 4 bedroom, 2.1-bath architectural showpiece offers unmatched quality, artistry, and warmth, featuring architectural elements that enhance self-insulation and sustainability, along with radiant heated floors throughout for year-round comfort. Step into the grand entryway and be greeted by a 20-foot trombe wall with an indoor water feature, paired with a sweeping Douglas fir arched staircase. Soaring vaulted ceilings, expansive windows, custom beams, rich wood finishes, built-in features and exquisite stonework create an organic, old-world elegance. Artistically hand-crafted stained glass windows infuse the home with light and character. The gourmet kitchen is a chef’s dream with Brazilian granite countertops, solid wood cabinetry, high-end appliances, a charming brick oven surround, and perfectly framed views of Mt. Hood. The serene primary suite features vaulted ceilings, a cozy bay window, spa-like walk-in shower, and a private loft retreat. Additional highlights include an 1,800 sqft. basement, excellent for storage, a wine cellar or root cellar, a breezeway-connected woodworking shop, and a two-level barn with vaulted beamed ceilings, horse stalls, and more. Outdoors, enjoy a tranquil retreat style ambiance with trails throughout the property, a 4,500-gallon koi pond with a 20-foot stream, an artistically custom designed pizza oven and firepit, and an enclosed chicken coop with five egg laying hens. A rare combination of artistry, comfort, sustainability, and natural beauty, just 9 minutes from town, yet a world apart.
