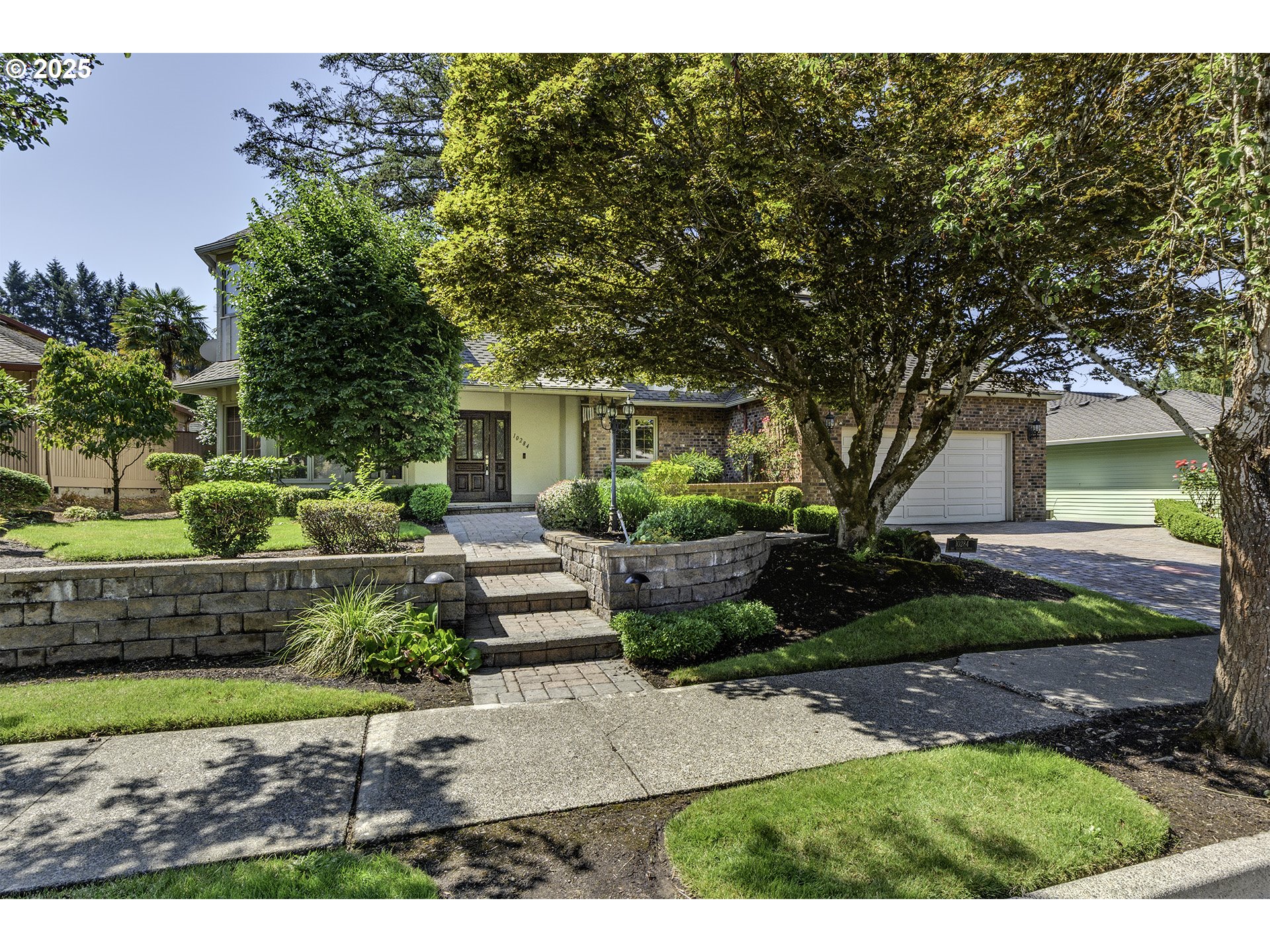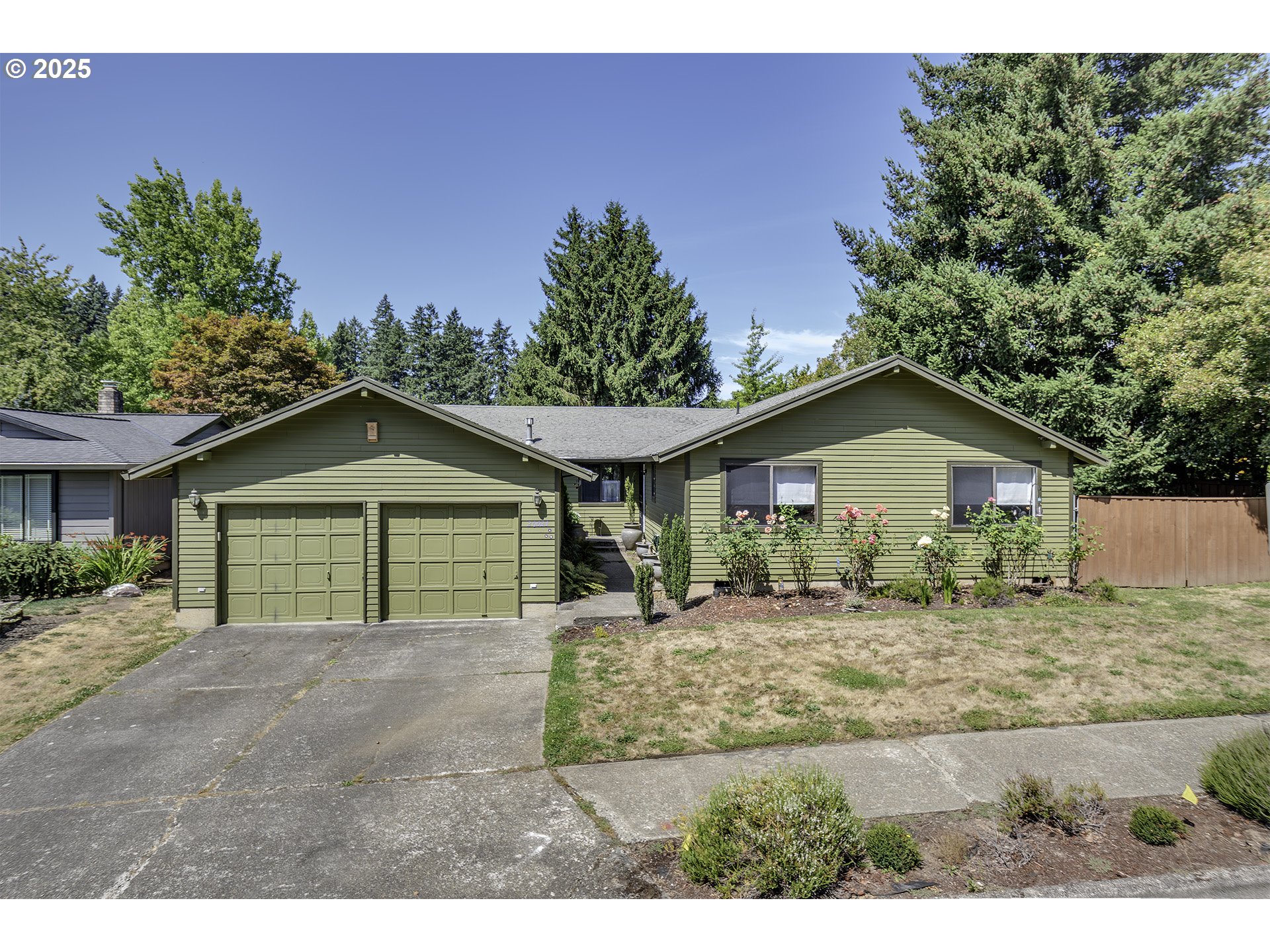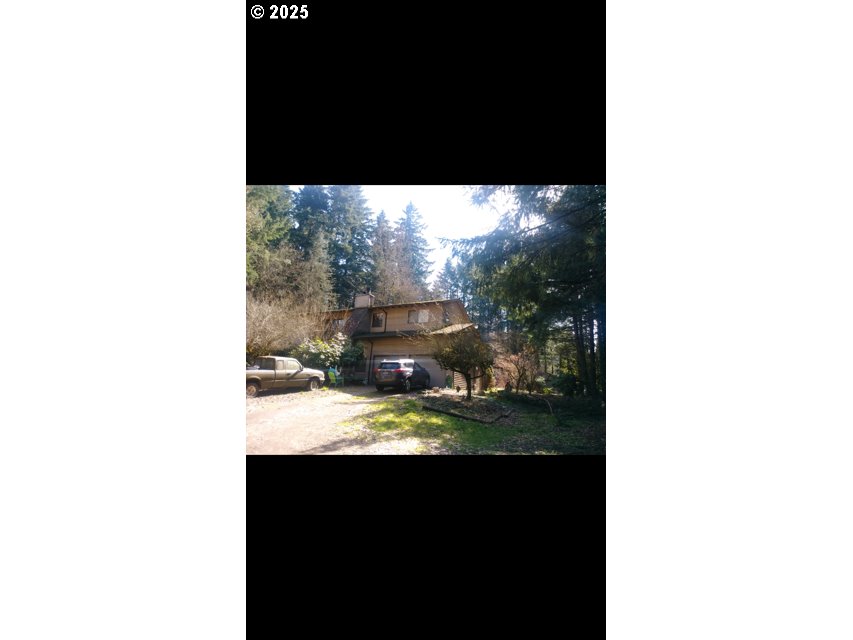22323 SW 55TH AVE
Tualatin, 97062
-
3 Bed
-
4 Bath
-
3501 SqFt
-
1 DOM
-
Built: 1989
- Status: Pending
$1,850,000

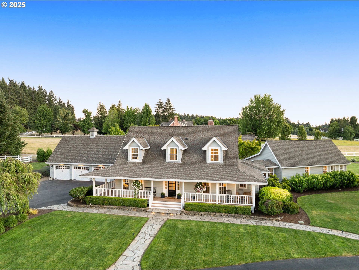
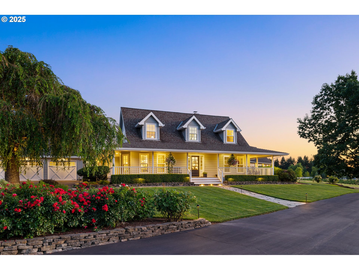
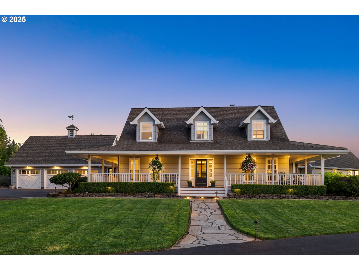
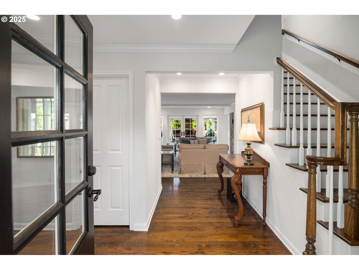
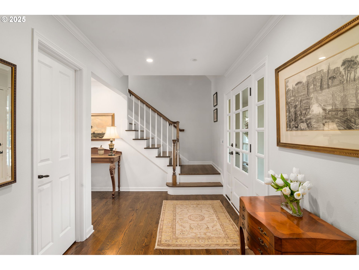
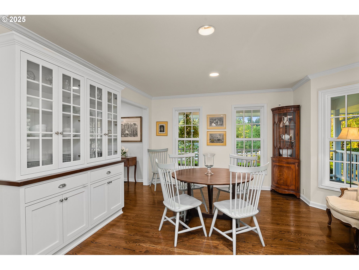
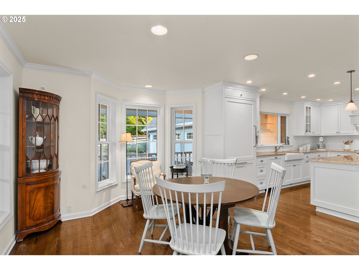
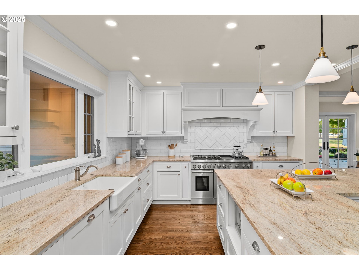
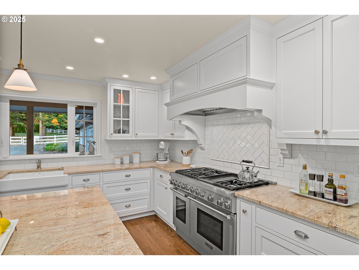
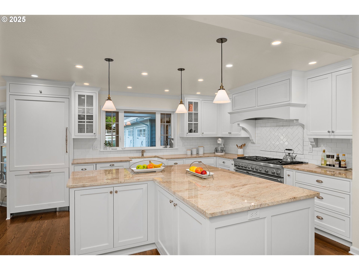
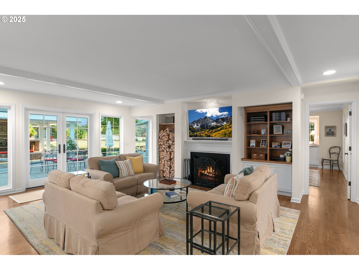
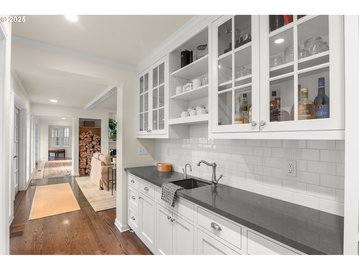
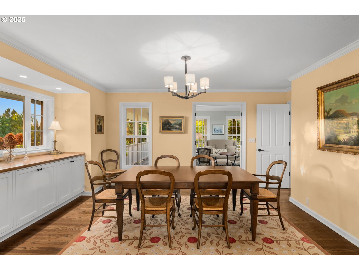
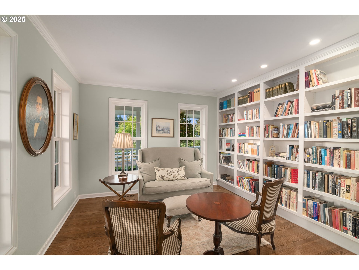
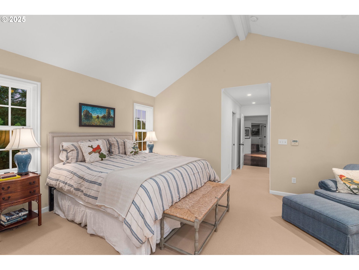
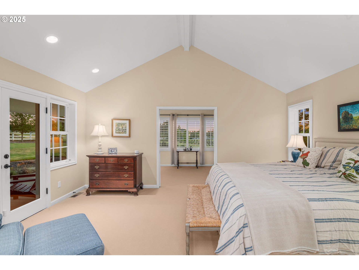
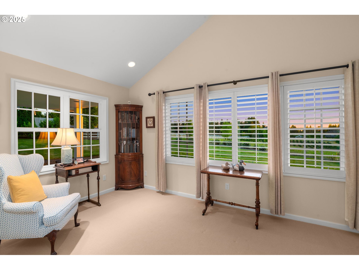
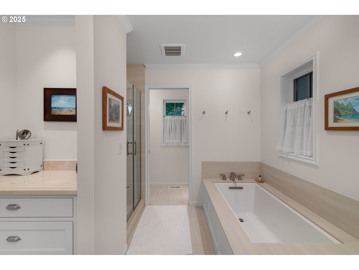
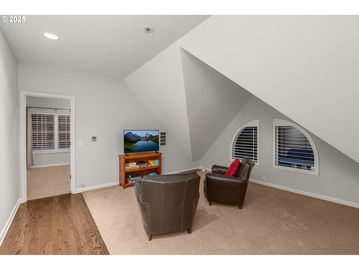
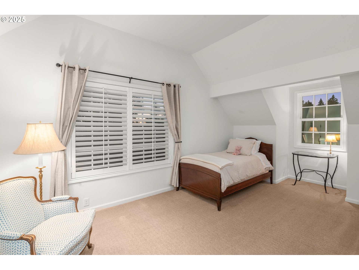
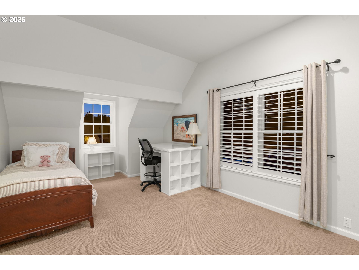
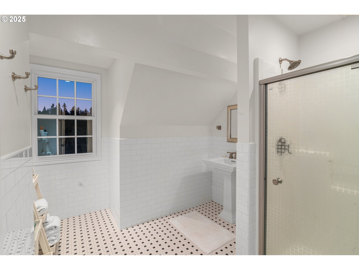
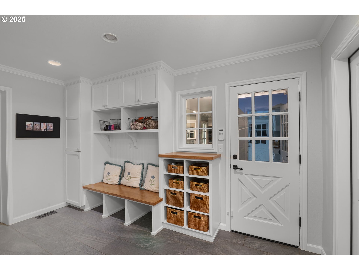
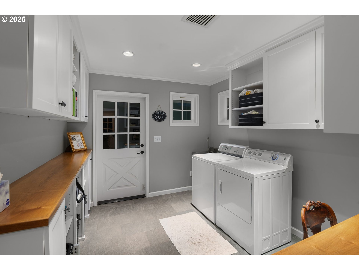
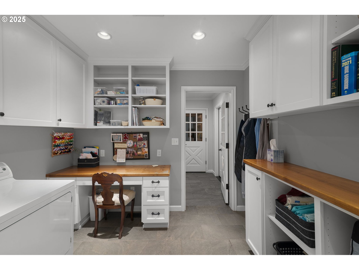
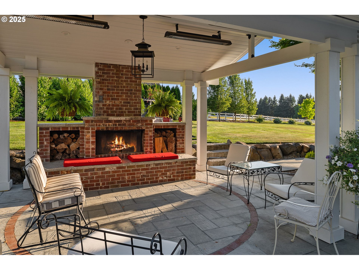
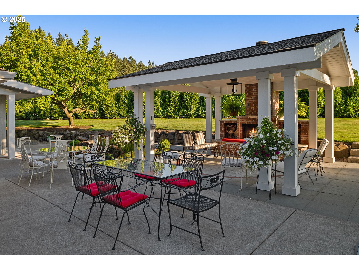
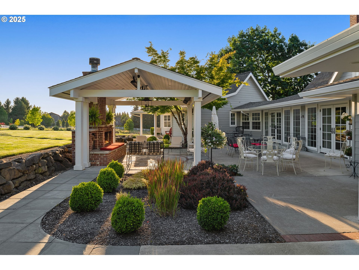
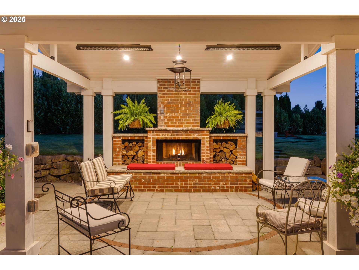
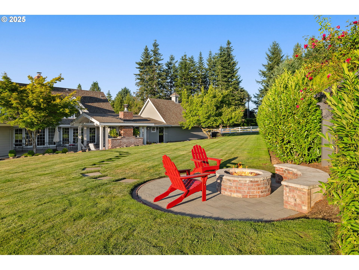
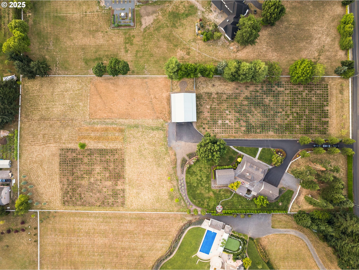
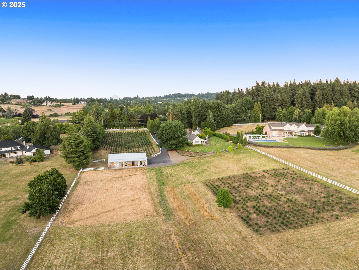
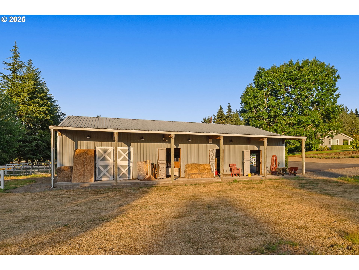
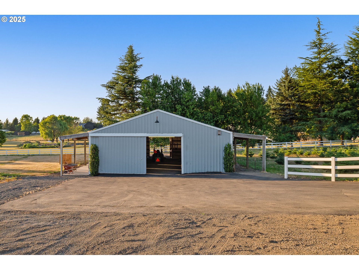
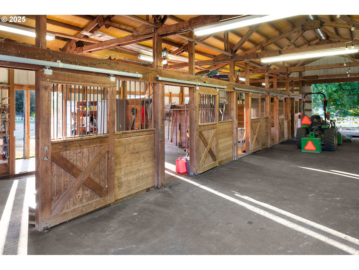
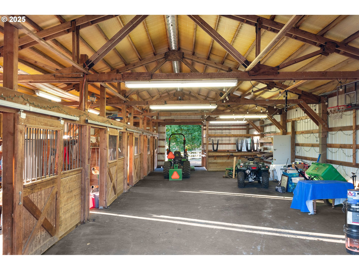
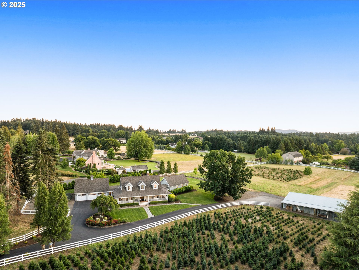
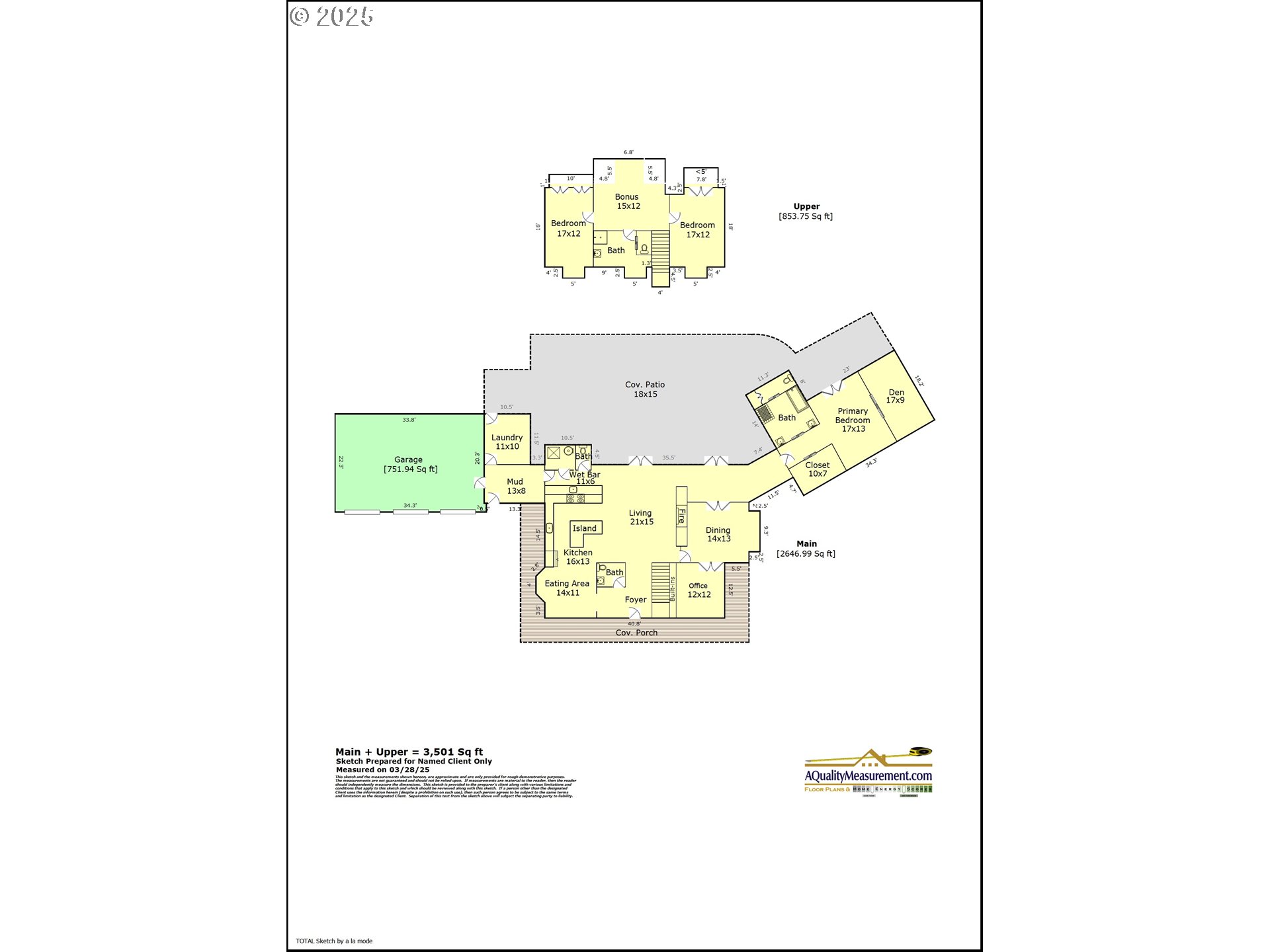
$1850000
-
3 Bed
-
4 Bath
-
3501 SqFt
-
1 DOM
-
Built: 1989
- Status: Pending
Love this home?

Mohanraj Rajendran
Real Estate Agent
(503) 336-1515Enchanting Southern Charm in the heart of coveted Stafford. Tucked away in a picturesque setting on nearly five acres, this thoughtfully remodeled home blends timeless character with understated luxury. A gated entrance leads you into your own personal sanctuary—where open skies, lush pastures, and Stafford’s signature character create a backdrop of unparalleled serenity. Inside, the heart of the home is a beautifully appointed kitchen featuring a large center island perfect for gathering, cooking, and conversation. The design flows effortlessly into a warm and inviting living room, which extends to a generous backyard ideal for outdoor entertaining, summertime barbecues, or quiet evenings by the outdoor fireplace. A separate fire pit invites starlit gatherings and marshmallow roasts that feel straight out of a storybook. The main-level primary suite is a true retreat, complete with an elegant ensuite bath and a cozy den ideal for quiet reading or soaking in the sunset views. Upstairs, two additional bedrooms are joined by a generous bonus space—ideal for game nights, a playroom, or creative pursuits. A five-stall barn offers endless potential—whether for equestrian pursuits, hobbies, or additional storage. Just a short drive from shopping, everyday conveniences, and schools, this home offers a rare blend of country privacy and city proximity. Thoughtfully designed for comfort and elegance - this is where your next chapter begins!
Listing Provided Courtesy of Troy Stevens, Keller Williams Realty Professionals
General Information
-
188227817
-
SingleFamilyResidence
-
1 DOM
-
3
-
4.87 acres
-
4
-
3501
-
1989
-
RRFF5
-
Clackamas
-
01379975
-
Boeckman Creek
-
Meridian Creek
-
Wilsonville
-
Residential
-
SingleFamilyResidence
-
SECTION 31 TOWNSHIP 2S RANGE 1E QUARTER B TAX LOT 00100
Listing Provided Courtesy of Troy Stevens, Keller Williams Realty Professionals
Mohan Realty Group data last checked: Jul 25, 2025 10:16 | Listing last modified Jul 24, 2025 17:27,
Source:

Residence Information
-
854
-
2647
-
0
-
3501
-
Floor Plan
-
3501
-
1/Gas
-
3
-
2
-
2
-
4
-
Composition
-
3, Attached, Oversized
-
Farmhouse,Traditional
-
Driveway
-
2
-
1989
-
No
-
-
CementSiding, LapSiding
-
CrawlSpace
-
-
-
CrawlSpace
-
ConcretePerimeter
-
VinylFrames
-
Features and Utilities
-
BuiltinFeatures, Fireplace, FrenchDoors, HardwoodFloors
-
BuiltinRefrigerator, Dishwasher, Disposal, DoubleOven, FreeStandingRange, GasAppliances, Granite, Island, Ra
-
GarageDoorOpener, Granite, HardwoodFloors, Laundry, WalltoWallCarpet
-
Barn, Corral, CoveredPatio, Deck, Fenced, FirePit, Garden, Outbuilding, Porch, Yard
-
GarageonMain, KitchenCabinets, MainFloorBedroomBath, UtilityRoomOnMain
-
CentralAir
-
Gas
-
ForcedAir
-
SepticTank
-
Gas
-
Gas
Financial
-
13866.31
-
0
-
-
-
-
Cash,Conventional
-
07-23-2025
-
-
No
-
No
Comparable Information
-
07-24-2025
-
1
-
1
-
-
Cash,Conventional
-
$1,850,000
-
$1,850,000
-
-
Jul 24, 2025 17:27
Schools
Map
Listing courtesy of Keller Williams Realty Professionals.
 The content relating to real estate for sale on this site comes in part from the IDX program of the RMLS of Portland, Oregon.
Real Estate listings held by brokerage firms other than this firm are marked with the RMLS logo, and
detailed information about these properties include the name of the listing's broker.
Listing content is copyright © 2019 RMLS of Portland, Oregon.
All information provided is deemed reliable but is not guaranteed and should be independently verified.
Mohan Realty Group data last checked: Jul 25, 2025 10:16 | Listing last modified Jul 24, 2025 17:27.
Some properties which appear for sale on this web site may subsequently have sold or may no longer be available.
The content relating to real estate for sale on this site comes in part from the IDX program of the RMLS of Portland, Oregon.
Real Estate listings held by brokerage firms other than this firm are marked with the RMLS logo, and
detailed information about these properties include the name of the listing's broker.
Listing content is copyright © 2019 RMLS of Portland, Oregon.
All information provided is deemed reliable but is not guaranteed and should be independently verified.
Mohan Realty Group data last checked: Jul 25, 2025 10:16 | Listing last modified Jul 24, 2025 17:27.
Some properties which appear for sale on this web site may subsequently have sold or may no longer be available.
Love this home?

Mohanraj Rajendran
Real Estate Agent
(503) 336-1515Enchanting Southern Charm in the heart of coveted Stafford. Tucked away in a picturesque setting on nearly five acres, this thoughtfully remodeled home blends timeless character with understated luxury. A gated entrance leads you into your own personal sanctuary—where open skies, lush pastures, and Stafford’s signature character create a backdrop of unparalleled serenity. Inside, the heart of the home is a beautifully appointed kitchen featuring a large center island perfect for gathering, cooking, and conversation. The design flows effortlessly into a warm and inviting living room, which extends to a generous backyard ideal for outdoor entertaining, summertime barbecues, or quiet evenings by the outdoor fireplace. A separate fire pit invites starlit gatherings and marshmallow roasts that feel straight out of a storybook. The main-level primary suite is a true retreat, complete with an elegant ensuite bath and a cozy den ideal for quiet reading or soaking in the sunset views. Upstairs, two additional bedrooms are joined by a generous bonus space—ideal for game nights, a playroom, or creative pursuits. A five-stall barn offers endless potential—whether for equestrian pursuits, hobbies, or additional storage. Just a short drive from shopping, everyday conveniences, and schools, this home offers a rare blend of country privacy and city proximity. Thoughtfully designed for comfort and elegance - this is where your next chapter begins!
