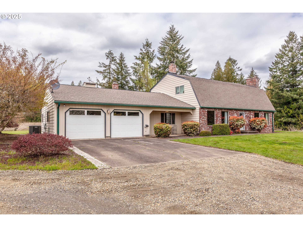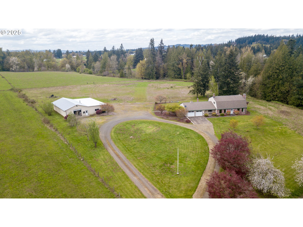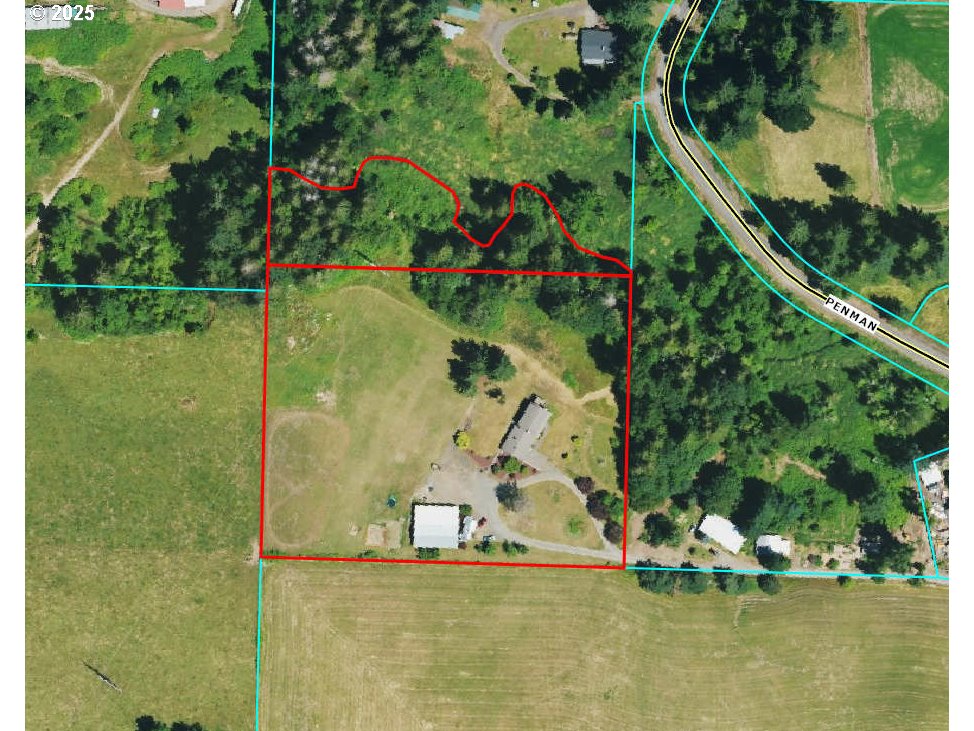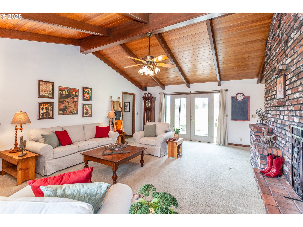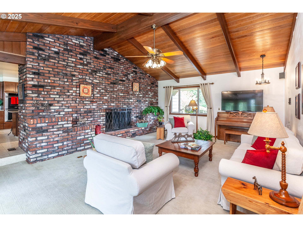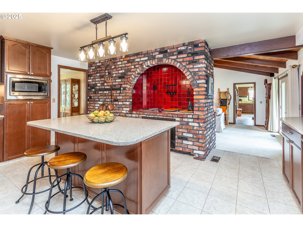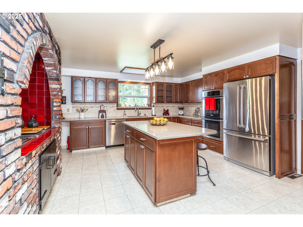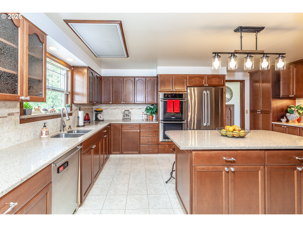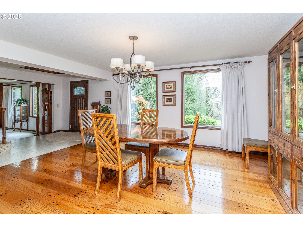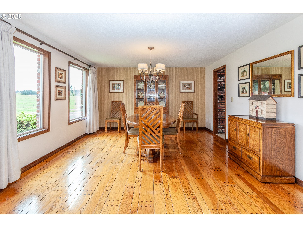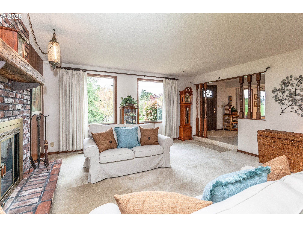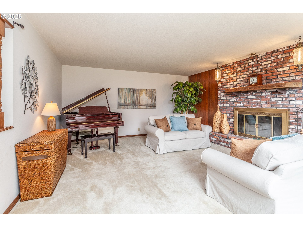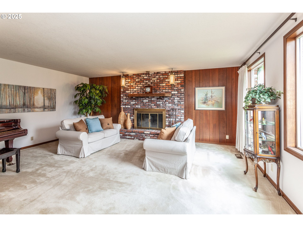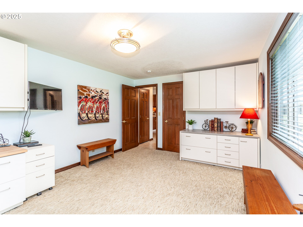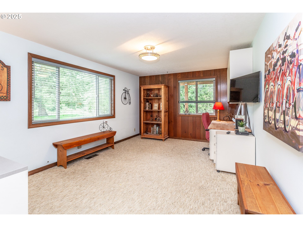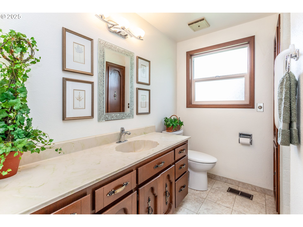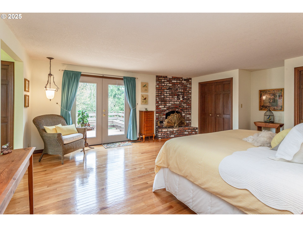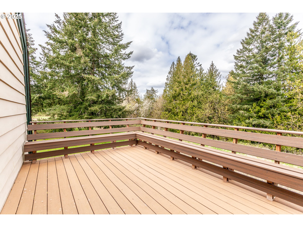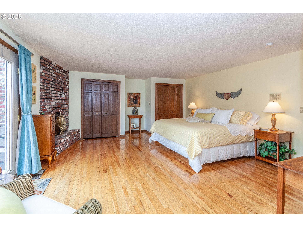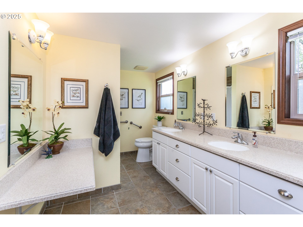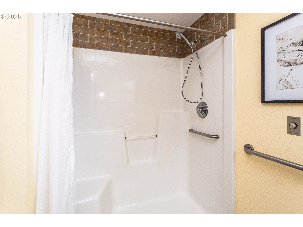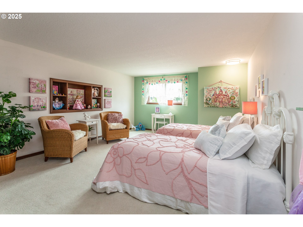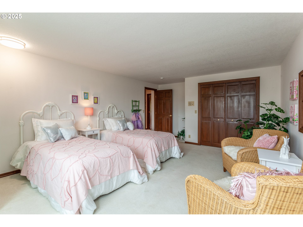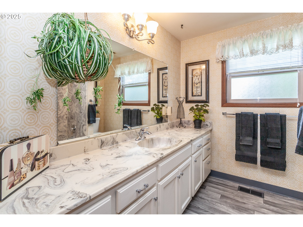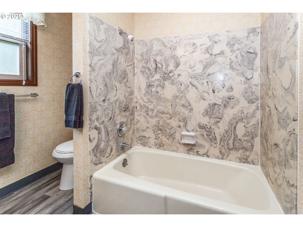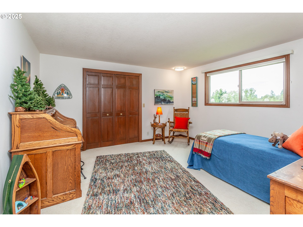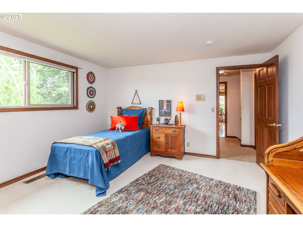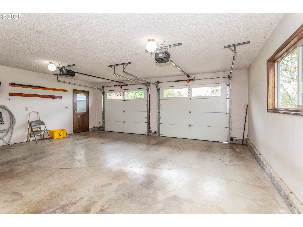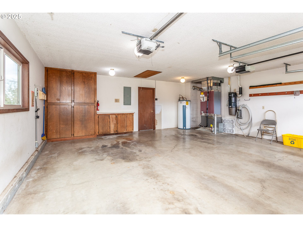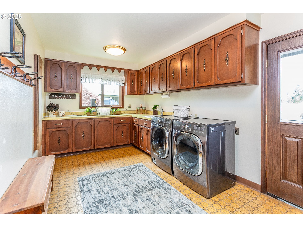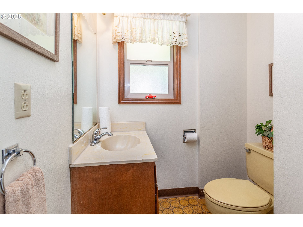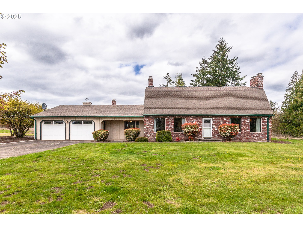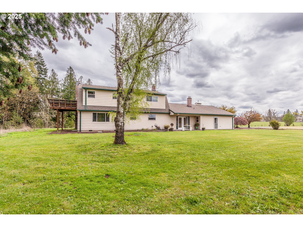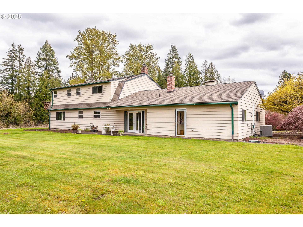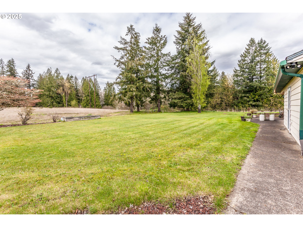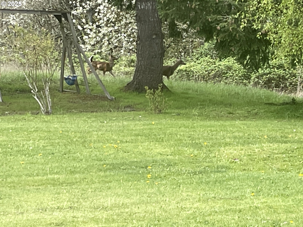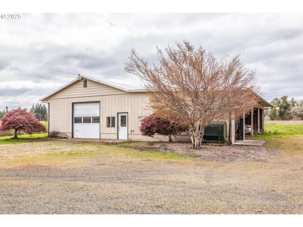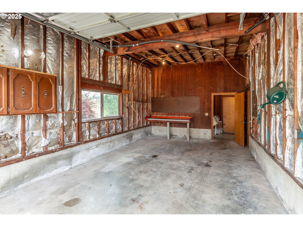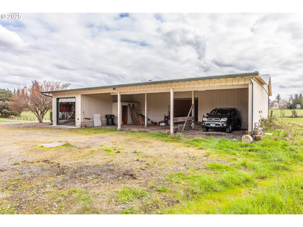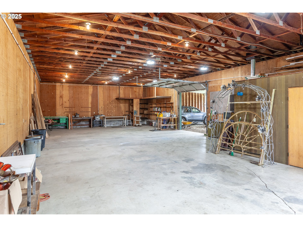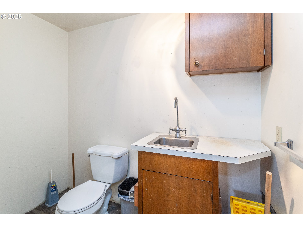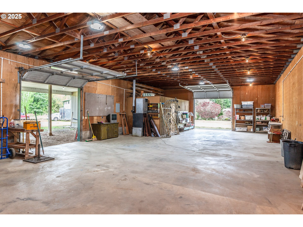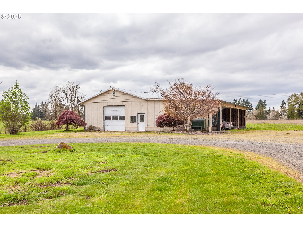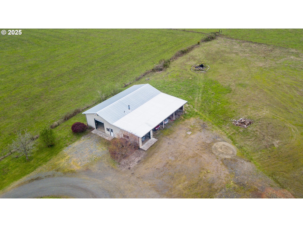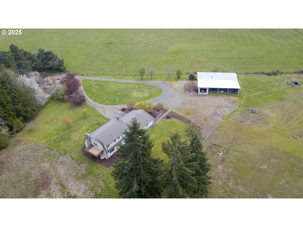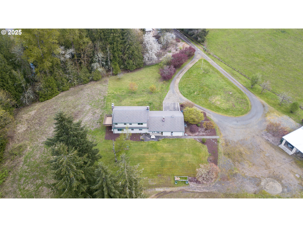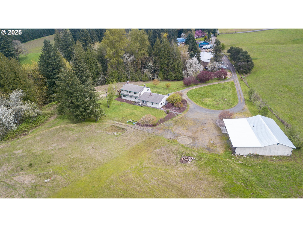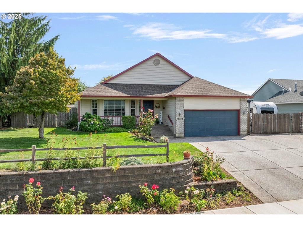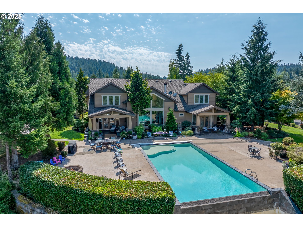22651 S PENMAN RD
OregonCity, 97045
-
4 Bed
-
3.5 Bath
-
3049 SqFt
-
122 DOM
-
Built: 1976
- Status: Active
$1,000,000
Price cut: $50K (05-15-2025)
$1000000
Price cut: $50K (05-15-2025)
-
4 Bed
-
3.5 Bath
-
3049 SqFt
-
122 DOM
-
Built: 1976
- Status: Active
Love this home?

Mohanraj Rajendran
Real Estate Agent
(503) 336-1515Peaceful country living on 5.93 acres.This spacious 4-bedroom, 3½ bath, Dutch Colonial has 3 fireplaces, a formal entry and open stairway. The sunken Living room has a fireplace, large formal Dining room has wide-plank pegged hardwood floors. The kitchen has newer cabinets, quartz counters, island w/eating bar, heated tile floor, and a distinct brick and tile stovetop alcove with separate downdraft grill and cooktop. The big family room off the kitchen has a floor to ceiling brick fireplace with shelves, niches, and a built-in planter. The family room has a vaulted natural wood ceiling with exposed beams and French doors to the backyard patio. The large laundry/mudroom with attached half bath has lots of storage and easy access to both the double car garage and back yard. Upstairs the primary bedroom suite has hardwood floors, two closets, a fireplace and private deck. The bathroom has double sinks, a makeup vanity and large walk-in shower. There are two additional bedrooms and a full hall bathroom upstairs. The fourth bedroom and third full bath are on the main floor. All four bedrooms are large.The home is heated and cooled by a newer heat pump with a backup oil furnace. The home has a built-in central vacuum system. OUTBUILDING: 3,240-sf has an 1,800-sf shop with 2 roll up doors, concrete floors, 11’ ceiling, oil heat, office, half bath, and lots of power. The balance of the outbuilding includes a one car enclosed garage 360-sf with concrete floor/rollup door and 3 covered open bays with gravel floors. There’s also an onsite RV wastewater disposal connection. The property is generally flat and open with partial perimeter fencing. The wooded North side of the property slopes down to Parrott Creek. The North property boundary line is the center of Parrott Creek, over 540-foot creek frontage.
Listing Provided Courtesy of Brad Heiberg, John L. Scott
General Information
-
404923645
-
SingleFamilyResidence
-
122 DOM
-
4
-
5.93 acres
-
3.5
-
3049
-
1976
-
EFU
-
Clackamas
-
00900305
-
Carus
-
Baker Prairie
-
Canby
-
Residential
-
SingleFamilyResidence
-
SECTION 30 TOWNSHIP 3S RANGE 2E TAX LOTS 02502 and 02505
Listing Provided Courtesy of Brad Heiberg, John L. Scott
Mohan Realty Group data last checked: Sep 04, 2025 08:55 | Listing last modified Aug 19, 2025 10:31,
Source:

Residence Information
-
1129
-
1920
-
0
-
3049
-
Tax +
-
3049
-
3/Gas
-
4
-
3
-
1
-
3.5
-
Composition
-
2, Attached
-
DutchColonial,Traditional
-
Covered
-
2
-
1976
-
No
-
-
Aluminum, Brick, LapSiding
-
CrawlSpace
-
RVHookup,RVParking,RVBoatStorage
-
-
CrawlSpace
-
ConcretePerimeter
-
DoublePaneWindows,Vi
-
Features and Utilities
-
Fireplace
-
ConvectionOven, Cooktop, Dishwasher, DoubleOven, DownDraft, FreeStandingRefrigerator, IndoorGrill, Island, M
-
CeilingFan, CentralVacuum, GarageDoorOpener, HardwoodFloors, HeatedTileFloor, Intercom, Laundry, TileFloor,
-
Deck, Outbuilding, Patio, RVHookup, RVParking, RVBoatStorage, SecondGarage, SecurityLights, Sprinkler, StormD
-
GarageonMain, NaturalLighting, UtilityRoomOnMain
-
HeatPump
-
Electricity
-
ForcedAir, HeatPump
-
SepticTank, StandardSeptic
-
Electricity
-
Oil
Financial
-
7619.68
-
0
-
-
-
-
Cash,Conventional,StateGILoan,VALoan
-
04-19-2025
-
-
No
-
No
Comparable Information
-
-
122
-
138
-
-
Cash,Conventional,StateGILoan,VALoan
-
$1,050,000
-
$1,000,000
-
-
Aug 19, 2025 10:31
Schools
Map
Listing courtesy of John L. Scott.
 The content relating to real estate for sale on this site comes in part from the IDX program of the RMLS of Portland, Oregon.
Real Estate listings held by brokerage firms other than this firm are marked with the RMLS logo, and
detailed information about these properties include the name of the listing's broker.
Listing content is copyright © 2019 RMLS of Portland, Oregon.
All information provided is deemed reliable but is not guaranteed and should be independently verified.
Mohan Realty Group data last checked: Sep 04, 2025 08:55 | Listing last modified Aug 19, 2025 10:31.
Some properties which appear for sale on this web site may subsequently have sold or may no longer be available.
The content relating to real estate for sale on this site comes in part from the IDX program of the RMLS of Portland, Oregon.
Real Estate listings held by brokerage firms other than this firm are marked with the RMLS logo, and
detailed information about these properties include the name of the listing's broker.
Listing content is copyright © 2019 RMLS of Portland, Oregon.
All information provided is deemed reliable but is not guaranteed and should be independently verified.
Mohan Realty Group data last checked: Sep 04, 2025 08:55 | Listing last modified Aug 19, 2025 10:31.
Some properties which appear for sale on this web site may subsequently have sold or may no longer be available.
Love this home?

Mohanraj Rajendran
Real Estate Agent
(503) 336-1515Peaceful country living on 5.93 acres.This spacious 4-bedroom, 3½ bath, Dutch Colonial has 3 fireplaces, a formal entry and open stairway. The sunken Living room has a fireplace, large formal Dining room has wide-plank pegged hardwood floors. The kitchen has newer cabinets, quartz counters, island w/eating bar, heated tile floor, and a distinct brick and tile stovetop alcove with separate downdraft grill and cooktop. The big family room off the kitchen has a floor to ceiling brick fireplace with shelves, niches, and a built-in planter. The family room has a vaulted natural wood ceiling with exposed beams and French doors to the backyard patio. The large laundry/mudroom with attached half bath has lots of storage and easy access to both the double car garage and back yard. Upstairs the primary bedroom suite has hardwood floors, two closets, a fireplace and private deck. The bathroom has double sinks, a makeup vanity and large walk-in shower. There are two additional bedrooms and a full hall bathroom upstairs. The fourth bedroom and third full bath are on the main floor. All four bedrooms are large.The home is heated and cooled by a newer heat pump with a backup oil furnace. The home has a built-in central vacuum system. OUTBUILDING: 3,240-sf has an 1,800-sf shop with 2 roll up doors, concrete floors, 11’ ceiling, oil heat, office, half bath, and lots of power. The balance of the outbuilding includes a one car enclosed garage 360-sf with concrete floor/rollup door and 3 covered open bays with gravel floors. There’s also an onsite RV wastewater disposal connection. The property is generally flat and open with partial perimeter fencing. The wooded North side of the property slopes down to Parrott Creek. The North property boundary line is the center of Parrott Creek, over 540-foot creek frontage.
