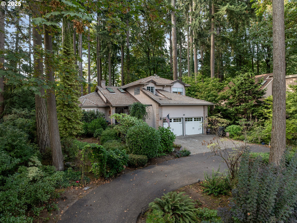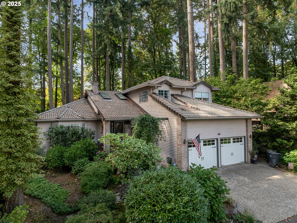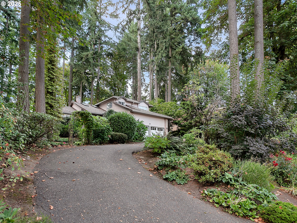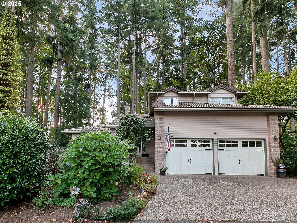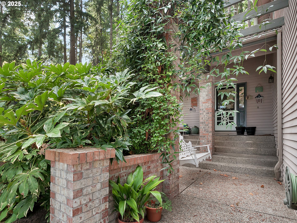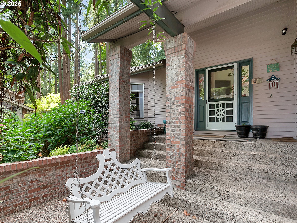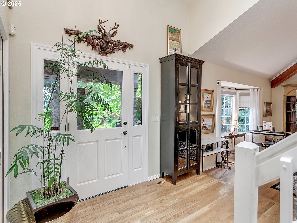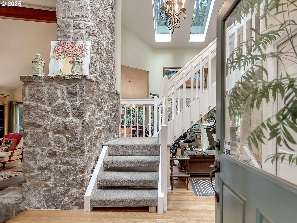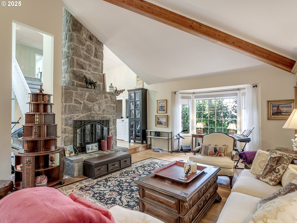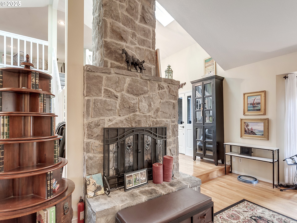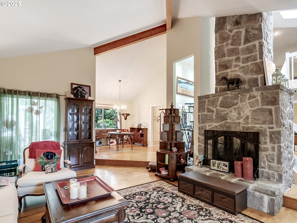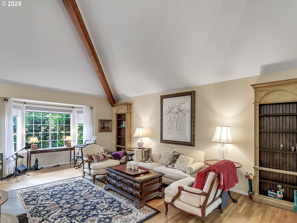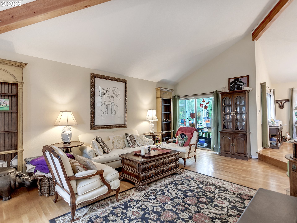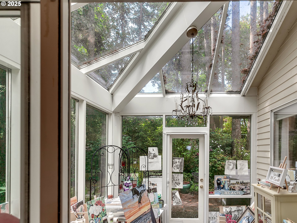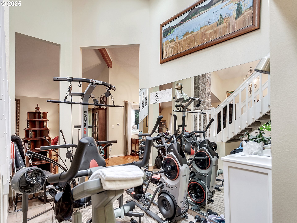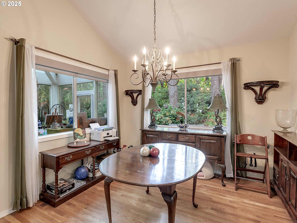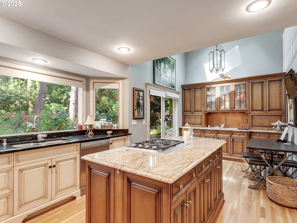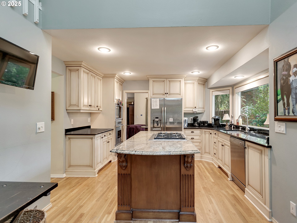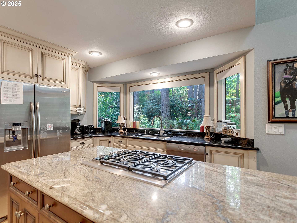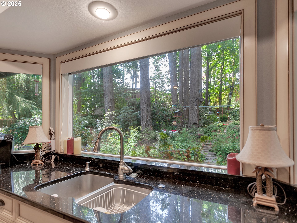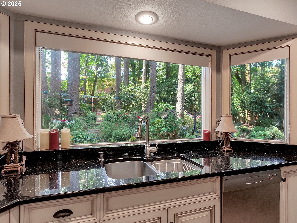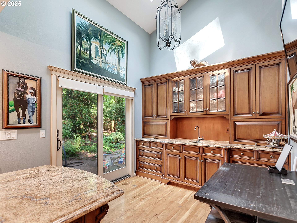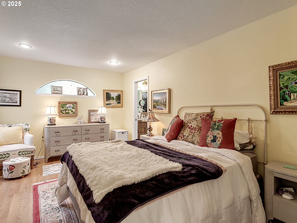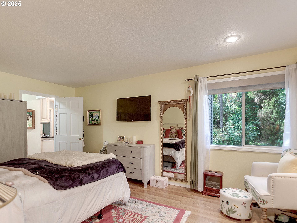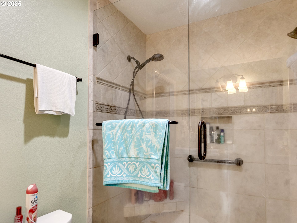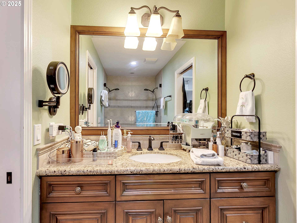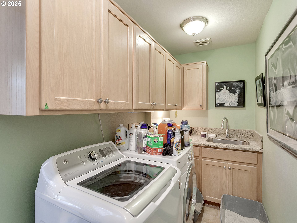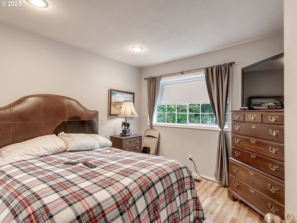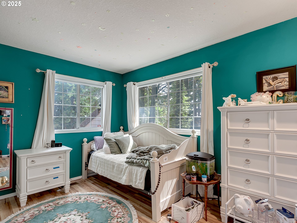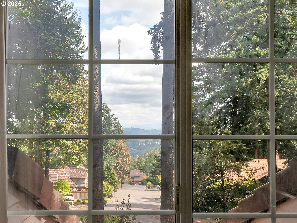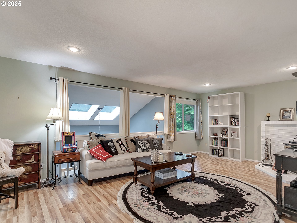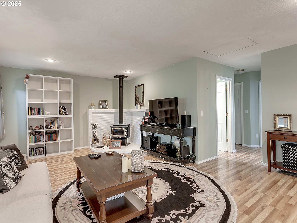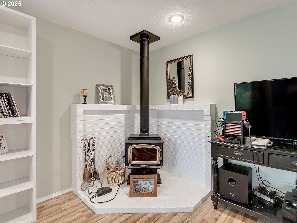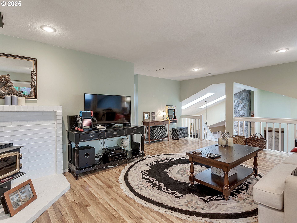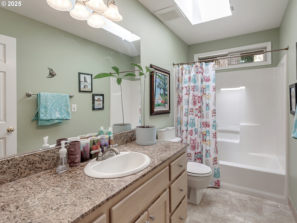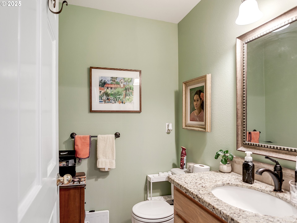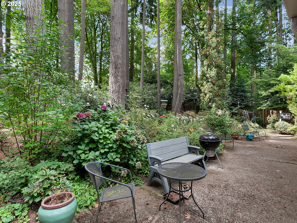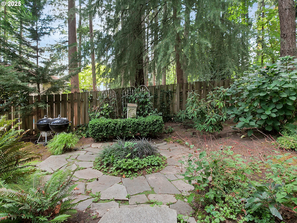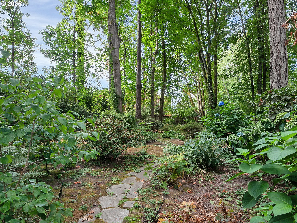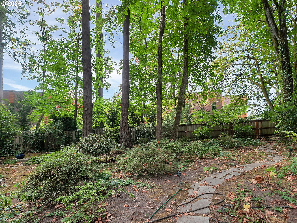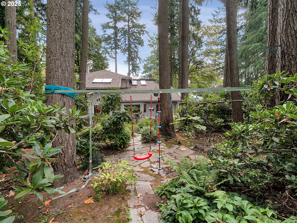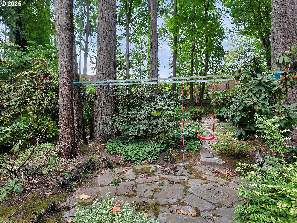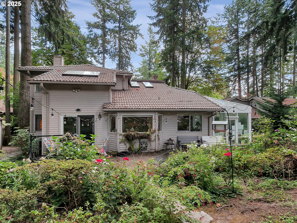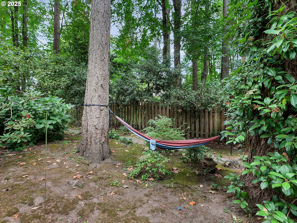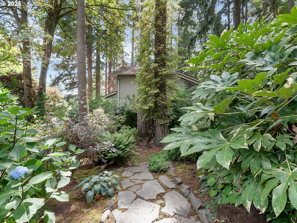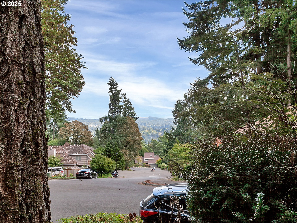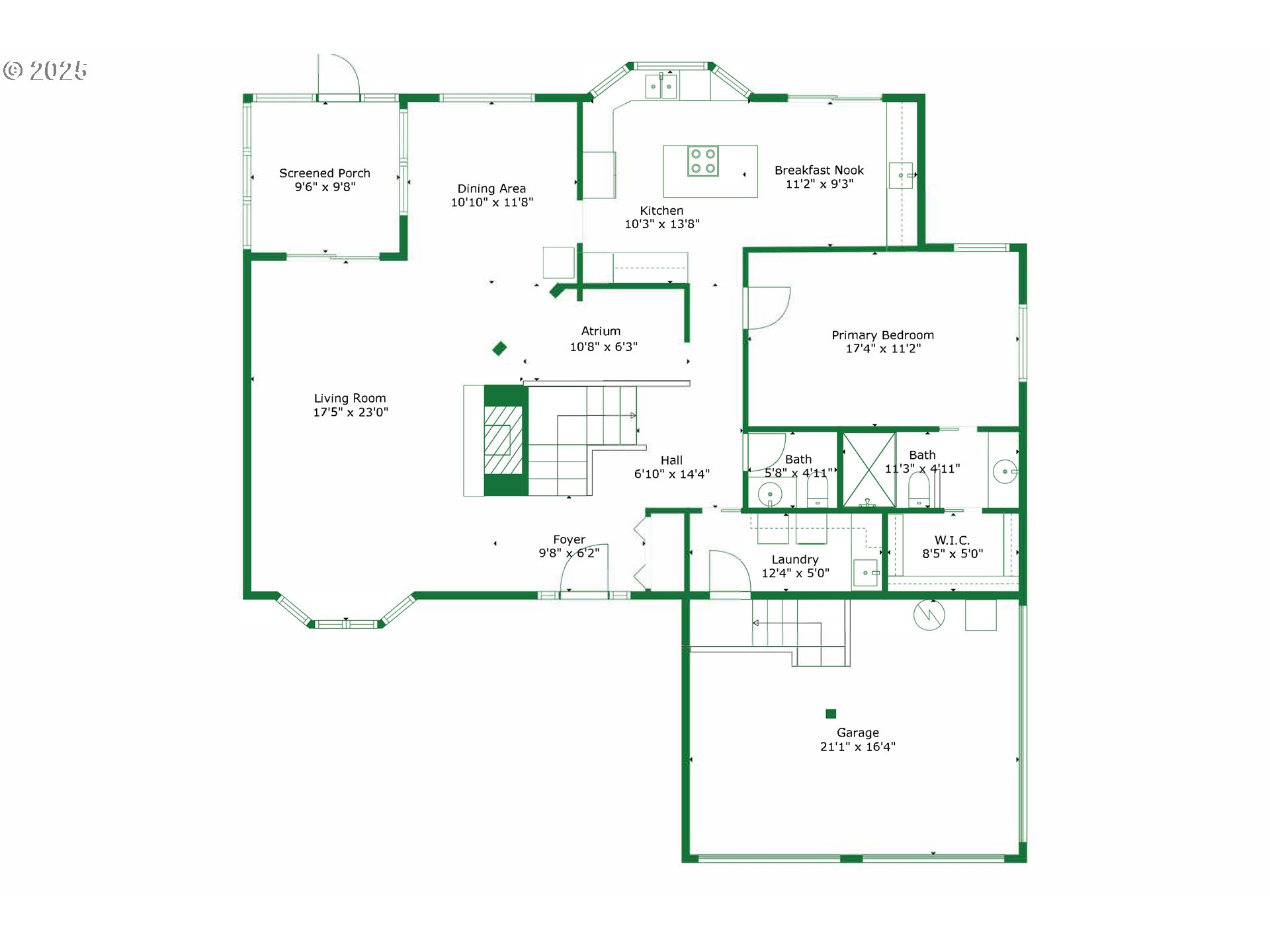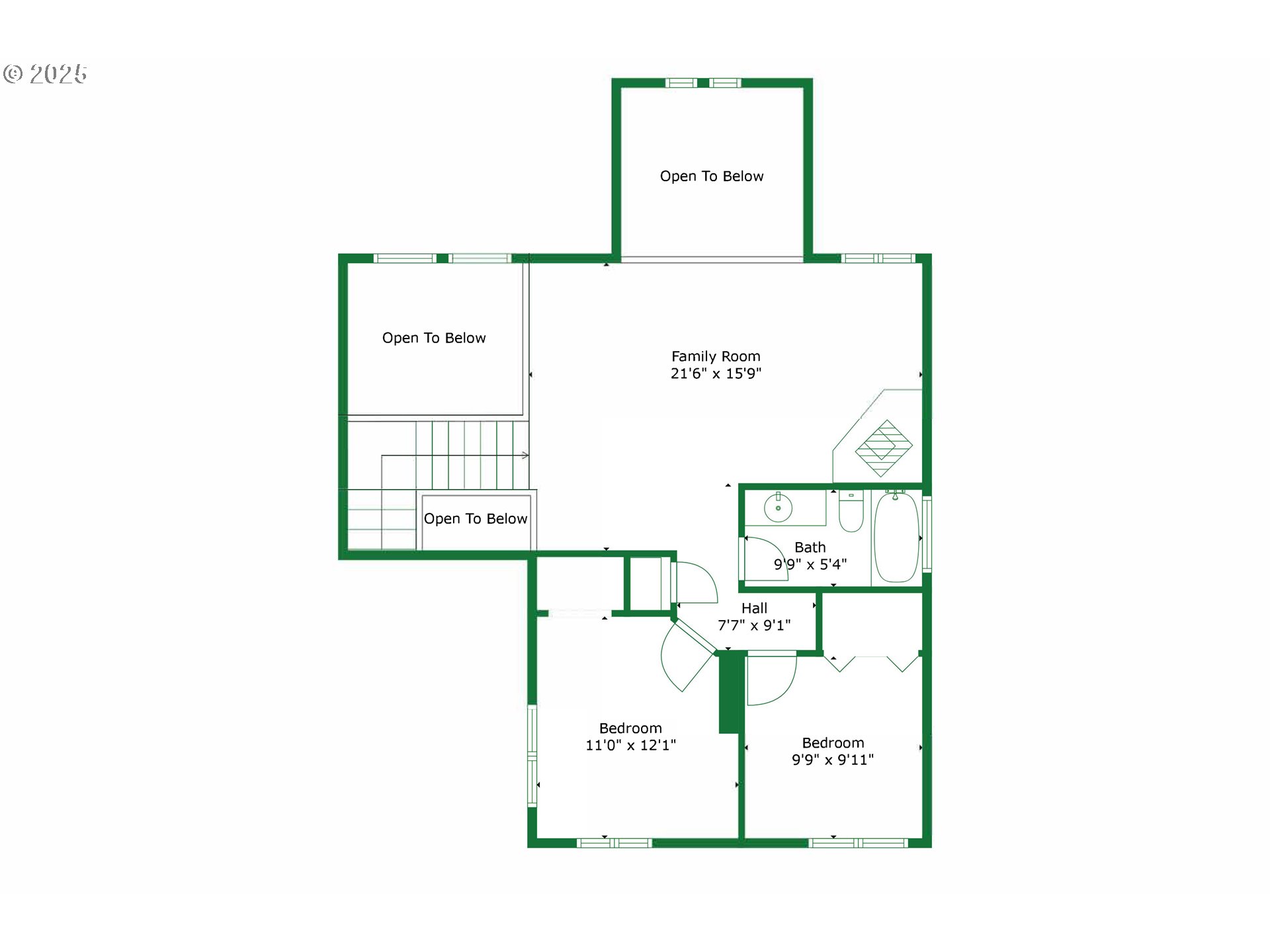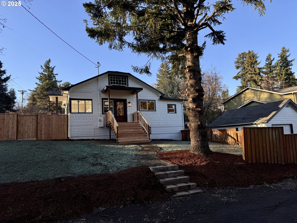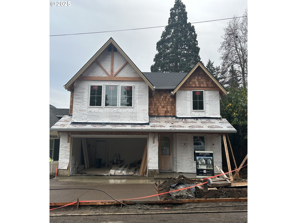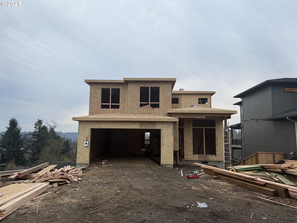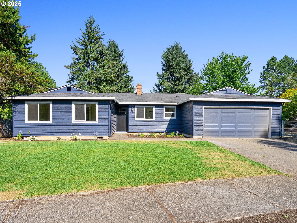22691 OREGON CITY LOOP
WestLinn, 97068
-
3 Bed
-
2.5 Bath
-
2265 SqFt
-
72 DOM
-
Built: 1990
- Status: Active
$695,000
Price cut: $30K (10-15-2025)
$695000
Price cut: $30K (10-15-2025)
-
3 Bed
-
2.5 Bath
-
2265 SqFt
-
72 DOM
-
Built: 1990
- Status: Active
Love this home?

Mohanraj Rajendran
Real Estate Agent
(503) 336-1515Very Cool Custom Home on a Gorgeous .49 Acre Wooded Lot with Mount Hood views. Unique floor plan with vaulted ceilings, a versatile central atrium, a sunroom, primary bedroom on the main level and a lofted family room. Hardwoods on the main floor. Multiple skylights for maximum natural light. The living room has vaulted, beamed ceilings and a centerpiece stone fireplace. A sliding leads to a 10x10 sun room with amazing light (currently used as an artist's studio) that can adapt to meet your needs. The central atrium (set up as a gym, presently) has a tile floor with a drain and a water spigot for an indoor garden. The Kitchen has granite countertops, a gas cooktop, a huge island and a bank of built-in cabinets in the kitchen eating area - including another sink. Both the kitchen and formal dining room have tons of windows overlooking the amazing back garden. A utility room and the primary suite (with walk-in closet and heated bathroom floors) round out the main level. Upstairs has hard surface flooring throughout - No Carpets. The large Family Room has a wood-burning stove and overlooks the main level on 2 sides. You'll find two more bedrooms and a bathroom on the upper level. Even the oversized 2-car garage has vaulted ceilings plus plenty of space for storage. The home sits high above the street with a half-circle driveway for easy in-and-out. One of the best features of this property is the A+ landscaping - brilliantly designed with a variety of flowers, shrubs and mature trees - truly a rare find. The massive back-yard has paths leading to charming garden retreats and beautiful green sanctuaries. Near the nature park, hiking trails, West Linn schools and your choice of shopping, restaurants and grocers. Properties like this are a rare find and don't come up often. Come take a look before someone else gets it first!
Listing Provided Courtesy of Ronald Milligan, Fiv Realty
General Information
-
704358022
-
SingleFamilyResidence
-
72 DOM
-
3
-
0.49 acres
-
2.5
-
2265
-
1990
-
-
Clackamas
-
00387147
-
Sunset
-
Rosemont Ridge
-
West Linn
-
Residential
-
SingleFamilyResidence
-
2439 VILLA ROMA EST LT13 BLK 1
Listing Provided Courtesy of Ronald Milligan, Fiv Realty
Mohan Realty Group data last checked: Nov 22, 2025 17:17 | Listing last modified Nov 21, 2025 09:59,
Source:

Residence Information
-
665
-
1600
-
0
-
2265
-
COUNTY
-
2265
-
2/Gas
-
3
-
2
-
1
-
2.5
-
Composition
-
2, Oversized
-
CustomStyle
-
Driveway,ParkingPad
-
2
-
1990
-
No
-
-
WoodSiding
-
CrawlSpace
-
-
-
CrawlSpace
-
ConcretePerimeter
-
DoublePaneWindows
-
Features and Utilities
-
BeamedCeilings, Fireplace, HardwoodFloors
-
ApplianceGarage, BuiltinOven, CookIsland, Cooktop, GasAppliances, Granite, Island, Microwave, StainlessSteel
-
CeilingFan, CentralVacuum, GarageDoorOpener, HardwoodFloors, LaminateFlooring, Laundry, TileFloor, VaultedC
-
Fenced, Garden, Patio, Porch, ToolShed, Yard
-
-
CentralAir
-
Gas
-
ForcedAir
-
PublicSewer
-
Gas
-
Gas
Financial
-
8778.77
-
0
-
-
-
-
Cash,Conventional,FHA,VALoan
-
09-11-2025
-
-
No
-
No
Comparable Information
-
-
72
-
72
-
-
Cash,Conventional,FHA,VALoan
-
$785,000
-
$695,000
-
-
Nov 21, 2025 09:59
Schools
Map
Listing courtesy of Fiv Realty.
 The content relating to real estate for sale on this site comes in part from the IDX program of the RMLS of Portland, Oregon.
Real Estate listings held by brokerage firms other than this firm are marked with the RMLS logo, and
detailed information about these properties include the name of the listing's broker.
Listing content is copyright © 2019 RMLS of Portland, Oregon.
All information provided is deemed reliable but is not guaranteed and should be independently verified.
Mohan Realty Group data last checked: Nov 22, 2025 17:17 | Listing last modified Nov 21, 2025 09:59.
Some properties which appear for sale on this web site may subsequently have sold or may no longer be available.
The content relating to real estate for sale on this site comes in part from the IDX program of the RMLS of Portland, Oregon.
Real Estate listings held by brokerage firms other than this firm are marked with the RMLS logo, and
detailed information about these properties include the name of the listing's broker.
Listing content is copyright © 2019 RMLS of Portland, Oregon.
All information provided is deemed reliable but is not guaranteed and should be independently verified.
Mohan Realty Group data last checked: Nov 22, 2025 17:17 | Listing last modified Nov 21, 2025 09:59.
Some properties which appear for sale on this web site may subsequently have sold or may no longer be available.
Love this home?

Mohanraj Rajendran
Real Estate Agent
(503) 336-1515Very Cool Custom Home on a Gorgeous .49 Acre Wooded Lot with Mount Hood views. Unique floor plan with vaulted ceilings, a versatile central atrium, a sunroom, primary bedroom on the main level and a lofted family room. Hardwoods on the main floor. Multiple skylights for maximum natural light. The living room has vaulted, beamed ceilings and a centerpiece stone fireplace. A sliding leads to a 10x10 sun room with amazing light (currently used as an artist's studio) that can adapt to meet your needs. The central atrium (set up as a gym, presently) has a tile floor with a drain and a water spigot for an indoor garden. The Kitchen has granite countertops, a gas cooktop, a huge island and a bank of built-in cabinets in the kitchen eating area - including another sink. Both the kitchen and formal dining room have tons of windows overlooking the amazing back garden. A utility room and the primary suite (with walk-in closet and heated bathroom floors) round out the main level. Upstairs has hard surface flooring throughout - No Carpets. The large Family Room has a wood-burning stove and overlooks the main level on 2 sides. You'll find two more bedrooms and a bathroom on the upper level. Even the oversized 2-car garage has vaulted ceilings plus plenty of space for storage. The home sits high above the street with a half-circle driveway for easy in-and-out. One of the best features of this property is the A+ landscaping - brilliantly designed with a variety of flowers, shrubs and mature trees - truly a rare find. The massive back-yard has paths leading to charming garden retreats and beautiful green sanctuaries. Near the nature park, hiking trails, West Linn schools and your choice of shopping, restaurants and grocers. Properties like this are a rare find and don't come up often. Come take a look before someone else gets it first!
