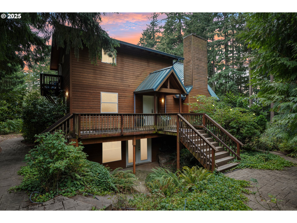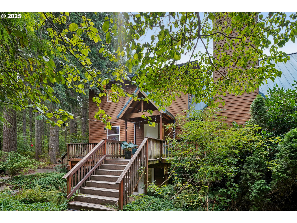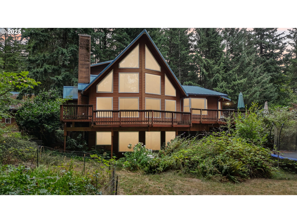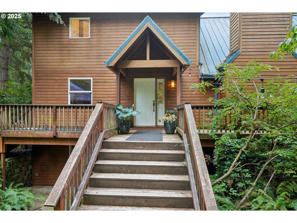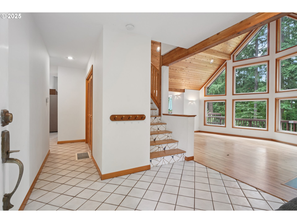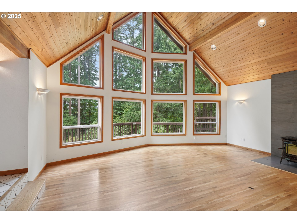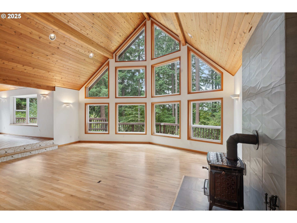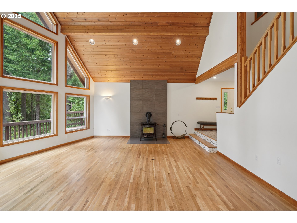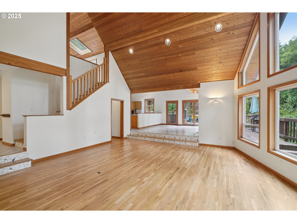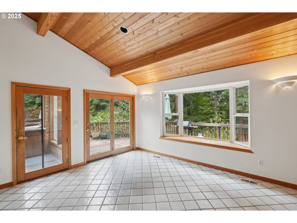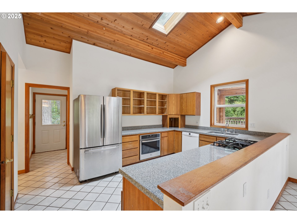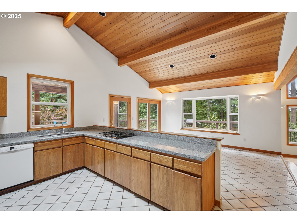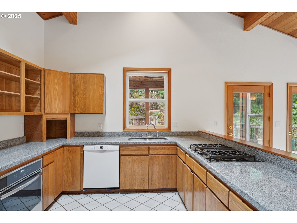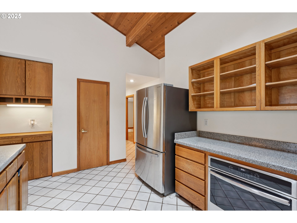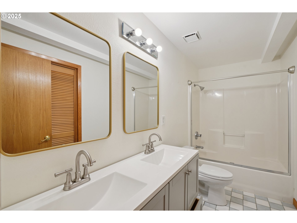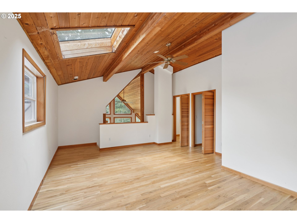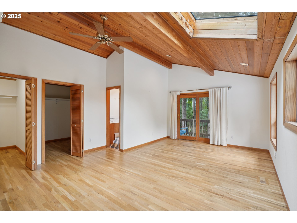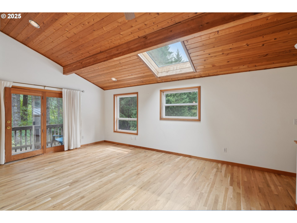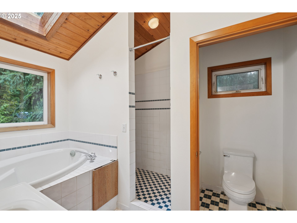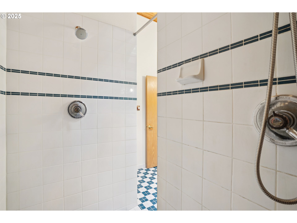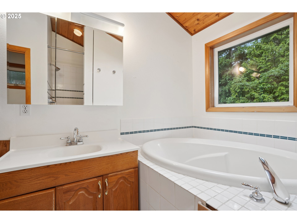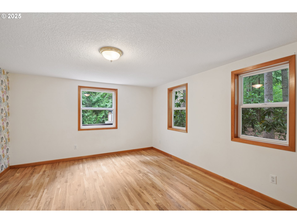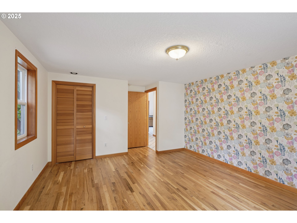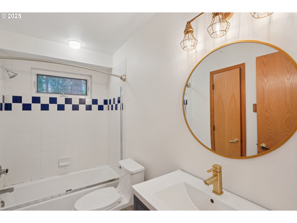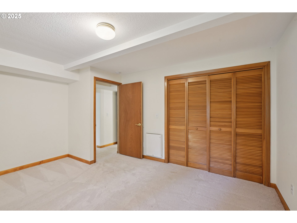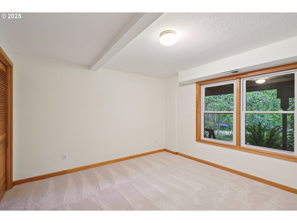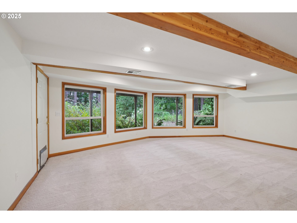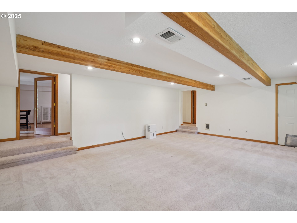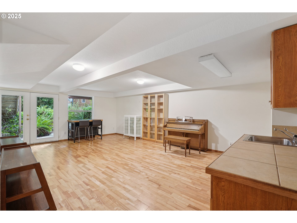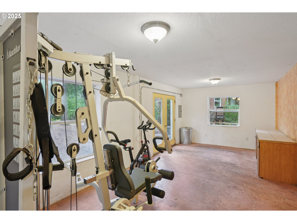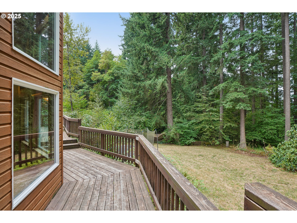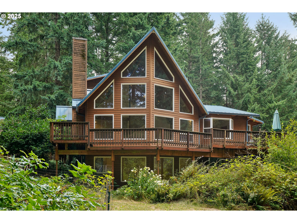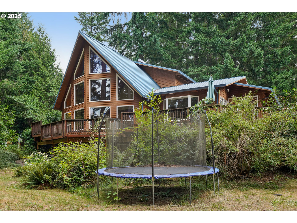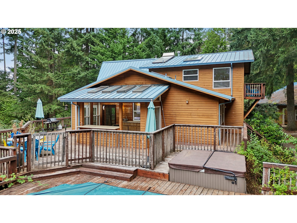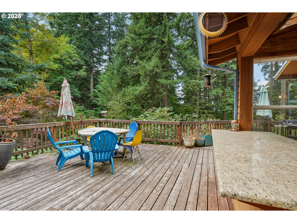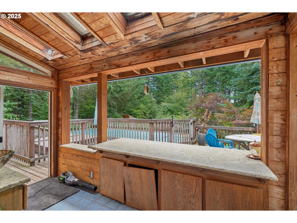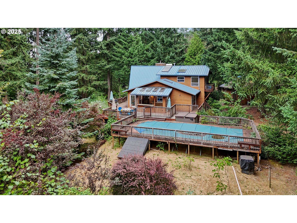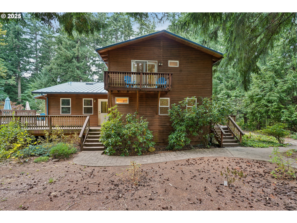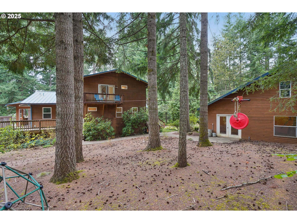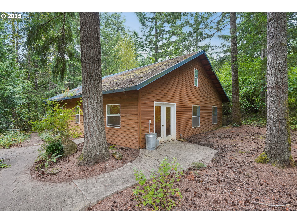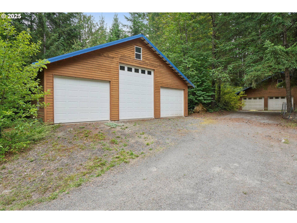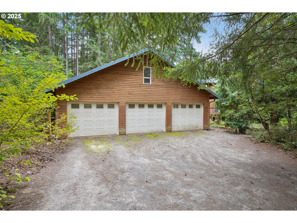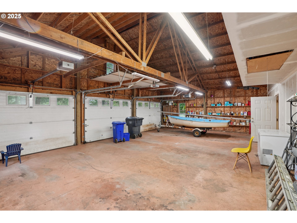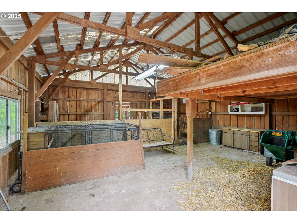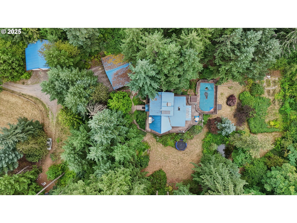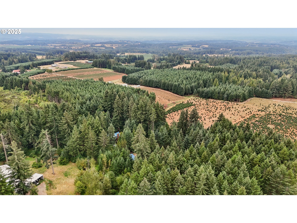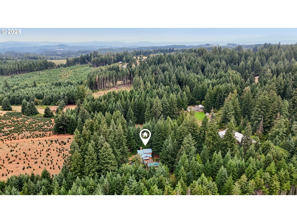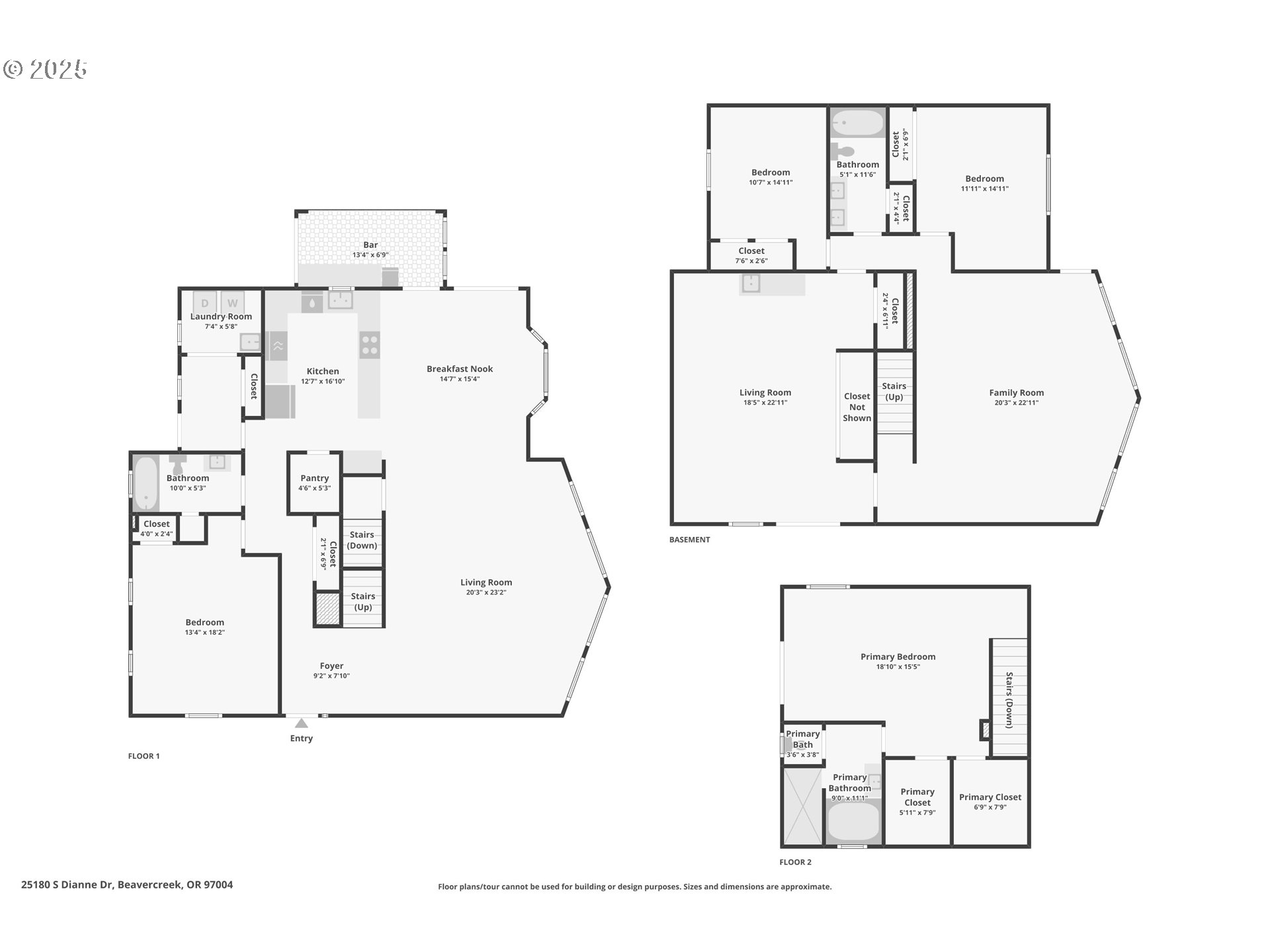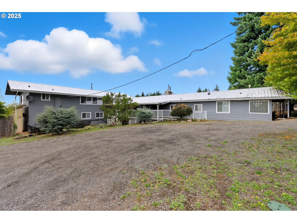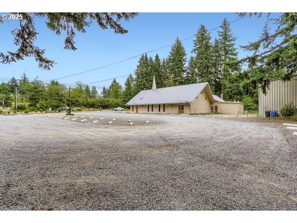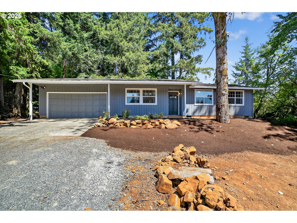25180 S DIANNE DR
Beavercreek, 97004
-
4 Bed
-
3 Bath
-
3564 SqFt
-
93 DOM
-
Built: 1992
- Status: Active
$949,999
Price cut: $49K (11-29-2025)
$949999
Price cut: $49K (11-29-2025)
-
4 Bed
-
3 Bath
-
3564 SqFt
-
93 DOM
-
Built: 1992
- Status: Active
Love this home?

Mohanraj Rajendran
Real Estate Agent
(503) 336-1515OPEN HOUSE 10/18 12-2pm. PRICE REDUCTION!Grab it before it goes back on the rental market! Tucked away in a serene and private setting, this one-of-a-kind custom-built home rests on a breathtaking 5-acre lot with water features and mature fruit trees. Designed for both relaxation and recreation, the property features an expansive wrap-around deck with a built-in hot tub and above-ground pool, perfect for morning coffee, evening sunsets, or hosting summer gatherings. Outdoor enthusiasts will love the established amenities including a barn, paddock, pasture, poultry coop, and fenced garden, providing endless opportunities for farming and hobby ventures. Two oversized workshops, each equipped with three jumbo garage doors and concrete floors, add to the versatility of the property. One shop is partially finished with a workout room and office space, making it ideal for projects or business needs.Inside, soaring vaulted ceilings and an open-concept design connect the kitchen, dining, and living areas. Floor-to-ceiling windows flood the living room with natural light, complemented by newer oak floors and a cozy wood stove set on an Italian tile mantle. Thoughtful updates continue in the kitchen with a newer oven and stovetop, as well as refreshed vanities and toilets in the bathrooms.Upstairs, the primary loft retreat offers a true escape with an ensuite bathroom, soaking tub, balcony, and dual walk-in closets. The daylight lower level expands the living space with a massive bonus and family room, complete with its own private entrance—perfect for hosting guests or extended family.This is more than a home, it’s a lifestyle, combining comfort, privacy, and unlimited possibilities both indoors and out.
Listing Provided Courtesy of Evan Baker, Works Real Estate
General Information
-
743810914
-
SingleFamilyResidence
-
93 DOM
-
4
-
5.09 acres
-
3
-
3564
-
1992
-
RRFF5
-
Clackamas
-
01046861
-
Clarkes
-
Molalla River
-
Molalla
-
Residential
-
SingleFamilyResidence
-
1980 HIGHLAND ESTATES LT 9
Listing Provided Courtesy of Evan Baker, Works Real Estate
Mohan Realty Group data last checked: Dec 11, 2025 04:24 | Listing last modified Nov 29, 2025 15:35,
Source:

Residence Information
-
576
-
1500
-
1488
-
3564
-
RMLS
-
2076
-
-
4
-
3
-
0
-
3
-
Metal
-
6, Detached, Oversized
-
Contemporary,DaylightRanch
-
Driveway,RVAccessPar
-
3
-
1992
-
No
-
-
Cedar
-
ExteriorEntry,Finished
-
RVParking
-
-
ExteriorEntry,Finish
-
ConcretePerimeter
-
DoublePaneWindows,Vi
-
RoadMaintenance
Features and Utilities
-
Fireplace
-
BuiltinOven, BuiltinRange, Dishwasher, GasAppliances, Granite, Microwave, Pantry, PlumbedForIceMaker
-
CeilingFan, GarageDoorOpener, Granite, HighSpeedInternet, SoakingTub, Sprinkler, VaultedCeiling
-
AboveGroundPool, Barn, BuiltinHotTub, DogRun, Greenhouse, RVBoatStorage, Sprinkler, WaterFeature, Workshop
-
-
-
Propane, SolarHotwater
-
ForcedAir
-
SepticTank
-
Propane, SolarHotwater
-
Propane
Financial
-
7424.97
-
0
-
-
300 / Annually
-
-
Cash,Conventional
-
08-28-2025
-
-
No
-
No
Comparable Information
-
-
93
-
105
-
-
Cash,Conventional
-
$1,100,000
-
$949,999
-
-
Nov 29, 2025 15:35
Schools
Map
Listing courtesy of Works Real Estate.
 The content relating to real estate for sale on this site comes in part from the IDX program of the RMLS of Portland, Oregon.
Real Estate listings held by brokerage firms other than this firm are marked with the RMLS logo, and
detailed information about these properties include the name of the listing's broker.
Listing content is copyright © 2019 RMLS of Portland, Oregon.
All information provided is deemed reliable but is not guaranteed and should be independently verified.
Mohan Realty Group data last checked: Dec 11, 2025 04:24 | Listing last modified Nov 29, 2025 15:35.
Some properties which appear for sale on this web site may subsequently have sold or may no longer be available.
The content relating to real estate for sale on this site comes in part from the IDX program of the RMLS of Portland, Oregon.
Real Estate listings held by brokerage firms other than this firm are marked with the RMLS logo, and
detailed information about these properties include the name of the listing's broker.
Listing content is copyright © 2019 RMLS of Portland, Oregon.
All information provided is deemed reliable but is not guaranteed and should be independently verified.
Mohan Realty Group data last checked: Dec 11, 2025 04:24 | Listing last modified Nov 29, 2025 15:35.
Some properties which appear for sale on this web site may subsequently have sold or may no longer be available.
Love this home?

Mohanraj Rajendran
Real Estate Agent
(503) 336-1515OPEN HOUSE 10/18 12-2pm. PRICE REDUCTION!Grab it before it goes back on the rental market! Tucked away in a serene and private setting, this one-of-a-kind custom-built home rests on a breathtaking 5-acre lot with water features and mature fruit trees. Designed for both relaxation and recreation, the property features an expansive wrap-around deck with a built-in hot tub and above-ground pool, perfect for morning coffee, evening sunsets, or hosting summer gatherings. Outdoor enthusiasts will love the established amenities including a barn, paddock, pasture, poultry coop, and fenced garden, providing endless opportunities for farming and hobby ventures. Two oversized workshops, each equipped with three jumbo garage doors and concrete floors, add to the versatility of the property. One shop is partially finished with a workout room and office space, making it ideal for projects or business needs.Inside, soaring vaulted ceilings and an open-concept design connect the kitchen, dining, and living areas. Floor-to-ceiling windows flood the living room with natural light, complemented by newer oak floors and a cozy wood stove set on an Italian tile mantle. Thoughtful updates continue in the kitchen with a newer oven and stovetop, as well as refreshed vanities and toilets in the bathrooms.Upstairs, the primary loft retreat offers a true escape with an ensuite bathroom, soaking tub, balcony, and dual walk-in closets. The daylight lower level expands the living space with a massive bonus and family room, complete with its own private entrance—perfect for hosting guests or extended family.This is more than a home, it’s a lifestyle, combining comfort, privacy, and unlimited possibilities both indoors and out.
