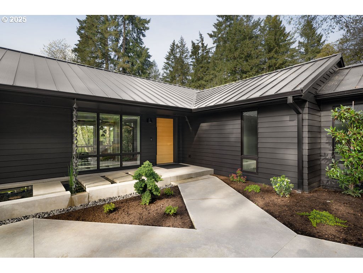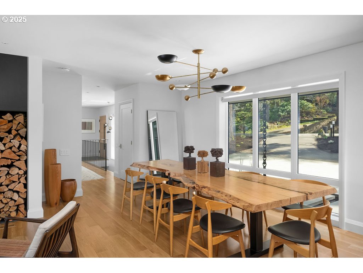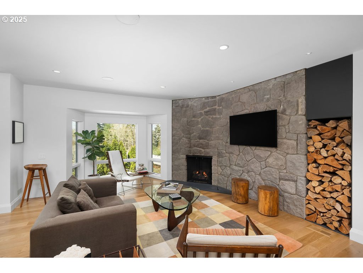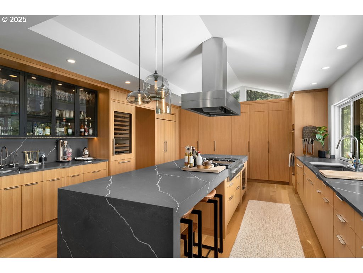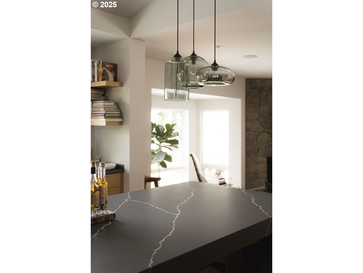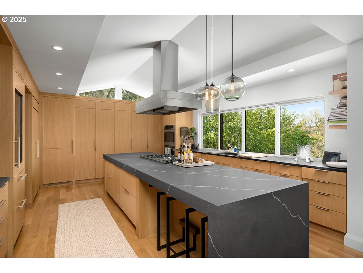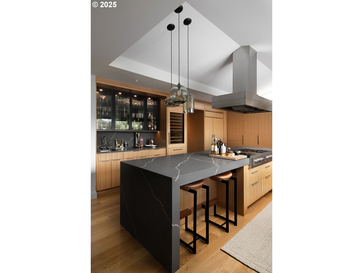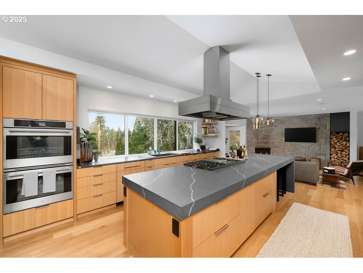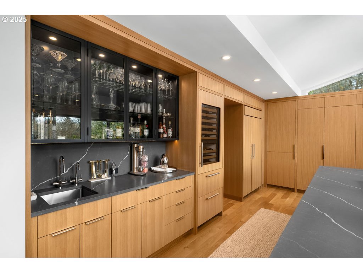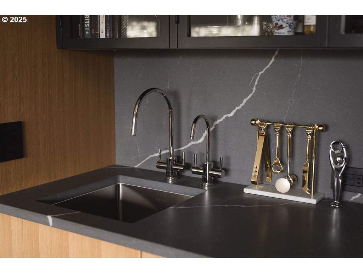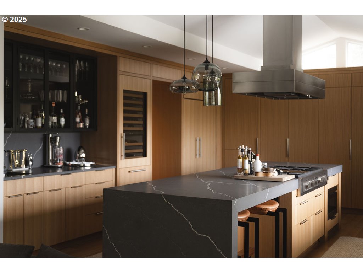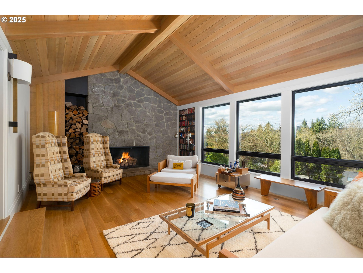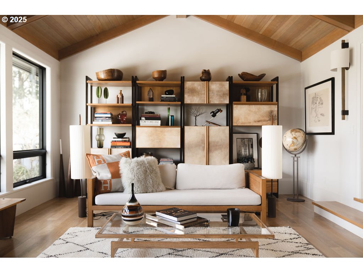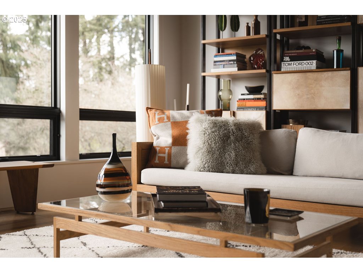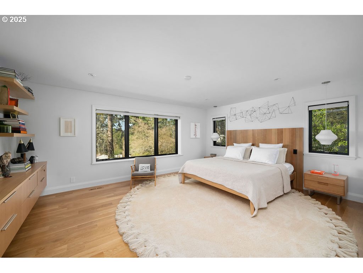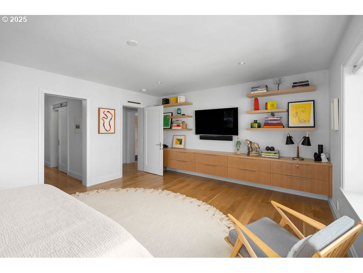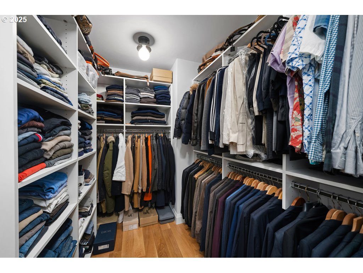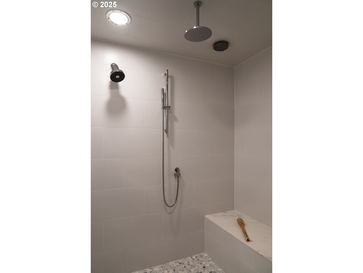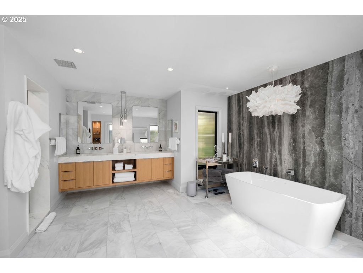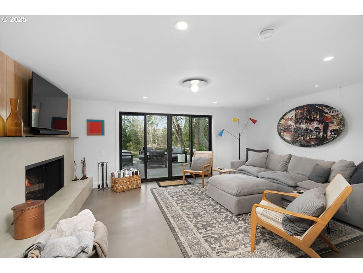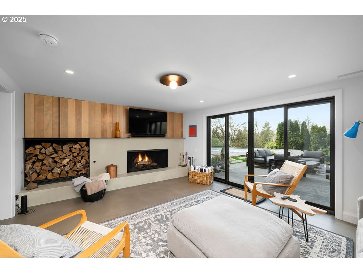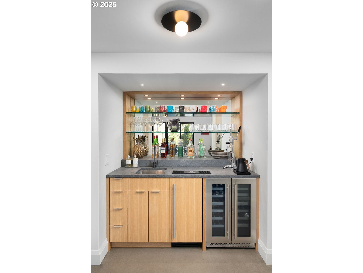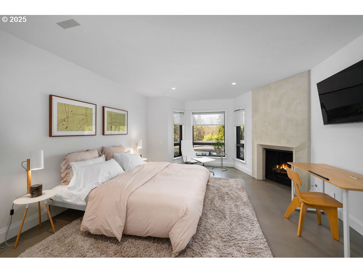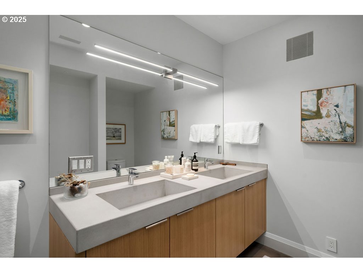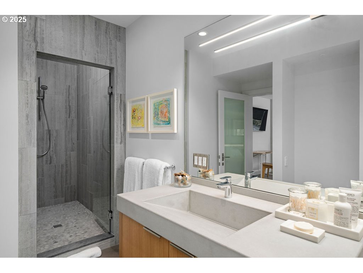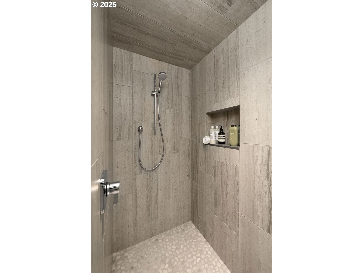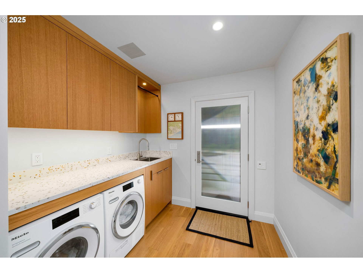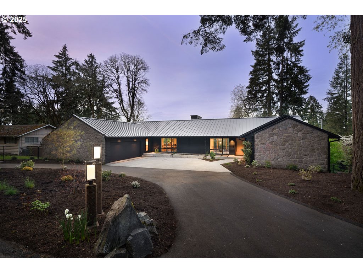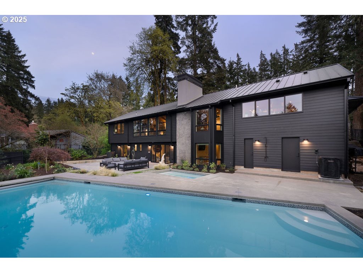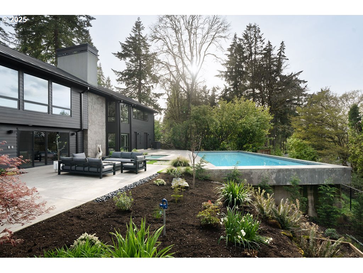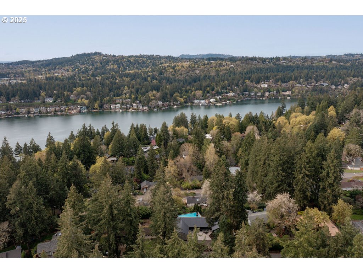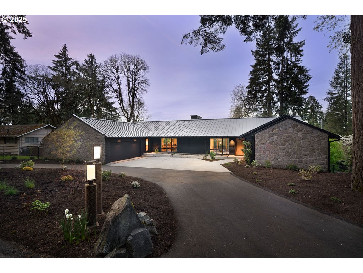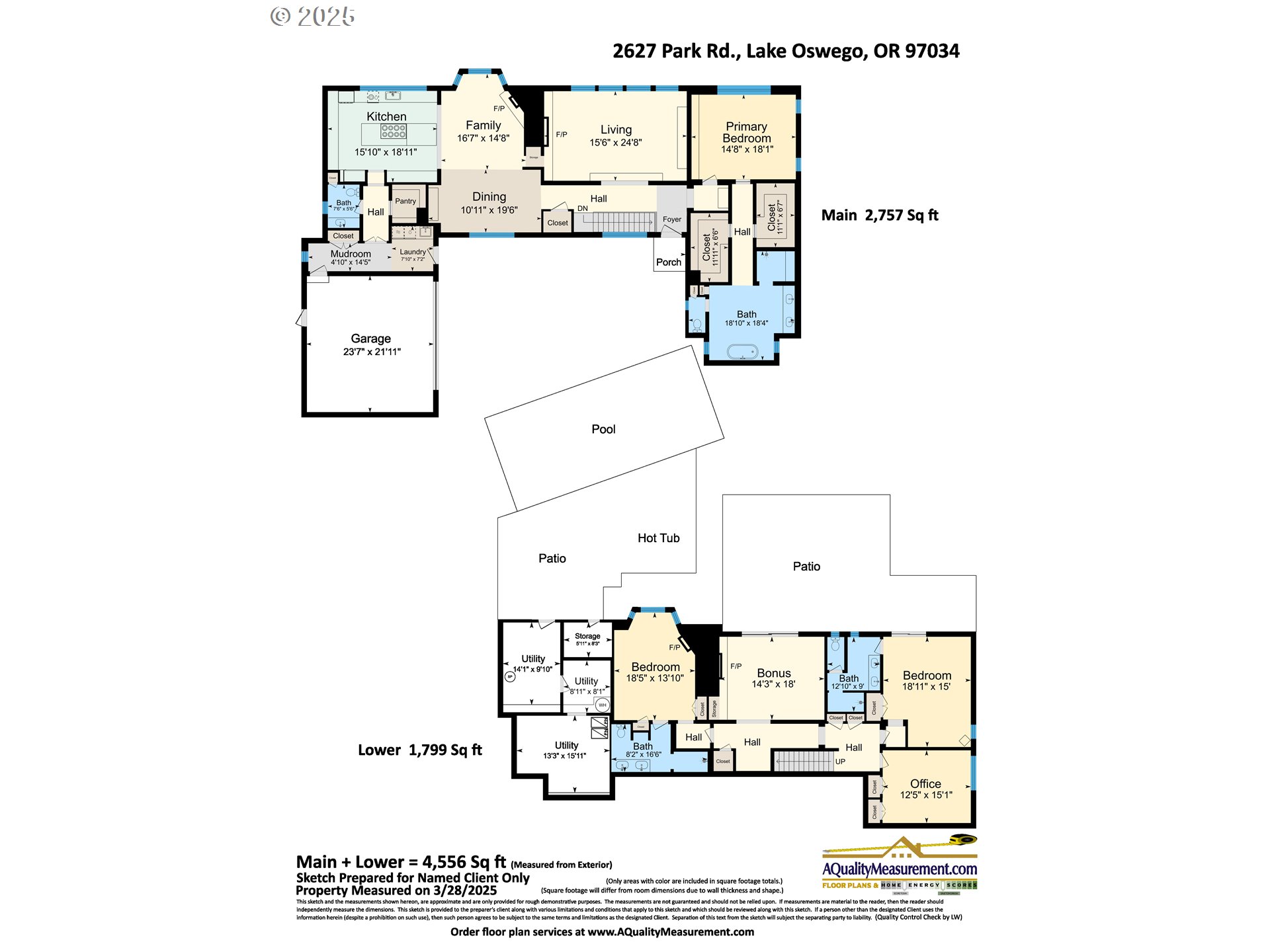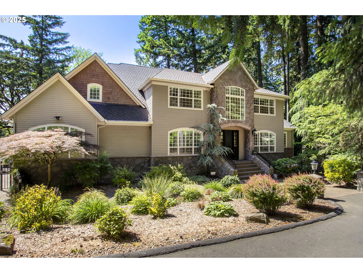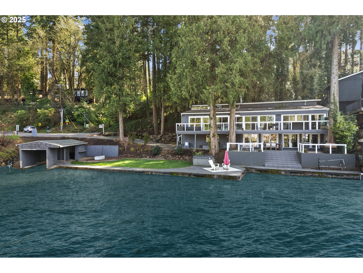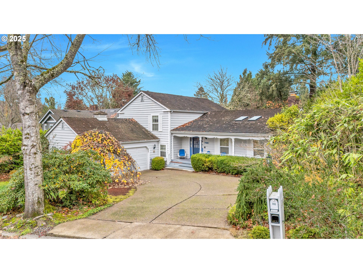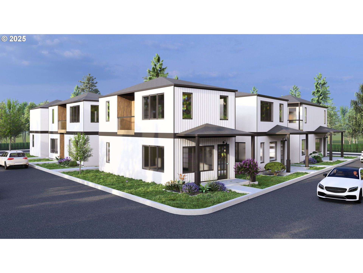2627 PARK RD
LakeOswego, 97034
-
4 Bed
-
3.5 Bath
-
4992 SqFt
-
234 DOM
-
Built: 1958
- Status: Active
$3,325,000
Price cut: $175K (06-09-2025)
$3325000
Price cut: $175K (06-09-2025)
-
4 Bed
-
3.5 Bath
-
4992 SqFt
-
234 DOM
-
Built: 1958
- Status: Active
Love this home?

Mohanraj Rajendran
Real Estate Agent
(503) 336-1515This meticulously reimagined modern home, designed by architect Leon Miller Trice III in collaboration with builder Don Tankersley, epitomizes sophistication and craftsmanship. Every detail has been carefully curated for an unparalleled living experience. A striking linear water feature greets you as you arrive, setting the tone for the home's sleek architectural lines. Inside, expansive open-concept living spaces are bathed in natural light, thanks to designer windows throughout. At the heart of the home is a chef’s dream kitchen, featuring custom oak cabinetry, top-tier appliances, a wet bar, and waterfall-edge quartzite countertops. The seamless indoor-outdoor flow creates the perfect setting for entertaining. Elegant designer finishes, four fireplaces with custom steelwork, integrated smart home technology, and adjustable art lighting elevate the ambiance. The primary suite offers a spa-inspired retreat with a freestanding Bain Ultra soaking tub, an oversized steam shower, custom lighting, and dual walk-in closets. Two additional bedroom suites are equally luxurious, with custom-built details. The entertainment room opens to the backyard oasis, featuring a stunning saltwater pool, custom-designed spa, resort-style lounging areas, and lush landscaping. Enjoy privacy with breathtaking territorial views, an outdoor shower, and a storage room pre-plumbed for a future sauna. Included with the property is a deeded Palisades Park Community Club lake easement, offering access to waterfront amenities. This modern luxury home blends cutting-edge design with timeless elegance for a lifestyle of comfort, style, and sophistication.
Listing Provided Courtesy of Dennis Laird, Windermere Realty Trust
General Information
-
589390354
-
SingleFamilyResidence
-
234 DOM
-
4
-
0.32 acres
-
3.5
-
4992
-
1958
-
-
Clackamas
-
00317963
-
Westridge
-
Lakeridge
-
Lakeridge
-
Residential
-
SingleFamilyResidence
-
722 PALISADES PARK NO 3 LT 126
Listing Provided Courtesy of Dennis Laird, Windermere Realty Trust
Mohan Realty Group data last checked: Dec 14, 2025 02:44 | Listing last modified Dec 07, 2025 20:39,
Source:

Residence Information
-
0
-
2757
-
2235
-
4992
-
Title Co
-
2757
-
4/Gas
-
4
-
3
-
1
-
3.5
-
Metal
-
2, Attached
-
Modern
-
Driveway
-
2
-
1958
-
No
-
-
Cedar, LapSiding, Stone
-
CrawlSpace,Daylight
-
-
-
CrawlSpace,Daylight
-
ConcretePerimeter
-
-
Features and Utilities
-
BuiltinFeatures, Fireplace, HardwoodFloors
-
-
-
-
-
-
-
ForcedAir95Plus
-
PublicSewer
-
-
Gas
Financial
-
24027.13
-
0
-
-
-
-
Cash,Conventional
-
04-17-2025
-
-
No
-
No
Comparable Information
-
-
234
-
241
-
-
Cash,Conventional
-
$3,500,000
-
$3,325,000
-
-
Dec 07, 2025 20:39
Schools
Map
Listing courtesy of Windermere Realty Trust.
 The content relating to real estate for sale on this site comes in part from the IDX program of the RMLS of Portland, Oregon.
Real Estate listings held by brokerage firms other than this firm are marked with the RMLS logo, and
detailed information about these properties include the name of the listing's broker.
Listing content is copyright © 2019 RMLS of Portland, Oregon.
All information provided is deemed reliable but is not guaranteed and should be independently verified.
Mohan Realty Group data last checked: Dec 14, 2025 02:44 | Listing last modified Dec 07, 2025 20:39.
Some properties which appear for sale on this web site may subsequently have sold or may no longer be available.
The content relating to real estate for sale on this site comes in part from the IDX program of the RMLS of Portland, Oregon.
Real Estate listings held by brokerage firms other than this firm are marked with the RMLS logo, and
detailed information about these properties include the name of the listing's broker.
Listing content is copyright © 2019 RMLS of Portland, Oregon.
All information provided is deemed reliable but is not guaranteed and should be independently verified.
Mohan Realty Group data last checked: Dec 14, 2025 02:44 | Listing last modified Dec 07, 2025 20:39.
Some properties which appear for sale on this web site may subsequently have sold or may no longer be available.
Love this home?

Mohanraj Rajendran
Real Estate Agent
(503) 336-1515This meticulously reimagined modern home, designed by architect Leon Miller Trice III in collaboration with builder Don Tankersley, epitomizes sophistication and craftsmanship. Every detail has been carefully curated for an unparalleled living experience. A striking linear water feature greets you as you arrive, setting the tone for the home's sleek architectural lines. Inside, expansive open-concept living spaces are bathed in natural light, thanks to designer windows throughout. At the heart of the home is a chef’s dream kitchen, featuring custom oak cabinetry, top-tier appliances, a wet bar, and waterfall-edge quartzite countertops. The seamless indoor-outdoor flow creates the perfect setting for entertaining. Elegant designer finishes, four fireplaces with custom steelwork, integrated smart home technology, and adjustable art lighting elevate the ambiance. The primary suite offers a spa-inspired retreat with a freestanding Bain Ultra soaking tub, an oversized steam shower, custom lighting, and dual walk-in closets. Two additional bedroom suites are equally luxurious, with custom-built details. The entertainment room opens to the backyard oasis, featuring a stunning saltwater pool, custom-designed spa, resort-style lounging areas, and lush landscaping. Enjoy privacy with breathtaking territorial views, an outdoor shower, and a storage room pre-plumbed for a future sauna. Included with the property is a deeded Palisades Park Community Club lake easement, offering access to waterfront amenities. This modern luxury home blends cutting-edge design with timeless elegance for a lifestyle of comfort, style, and sophistication.

